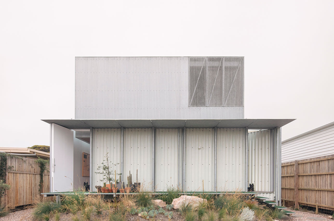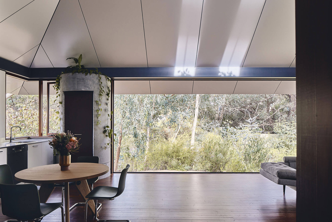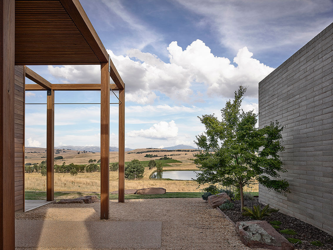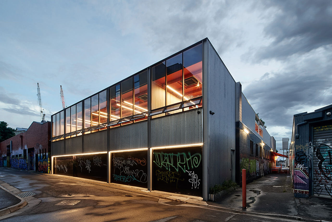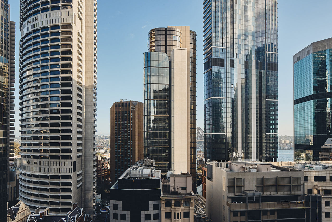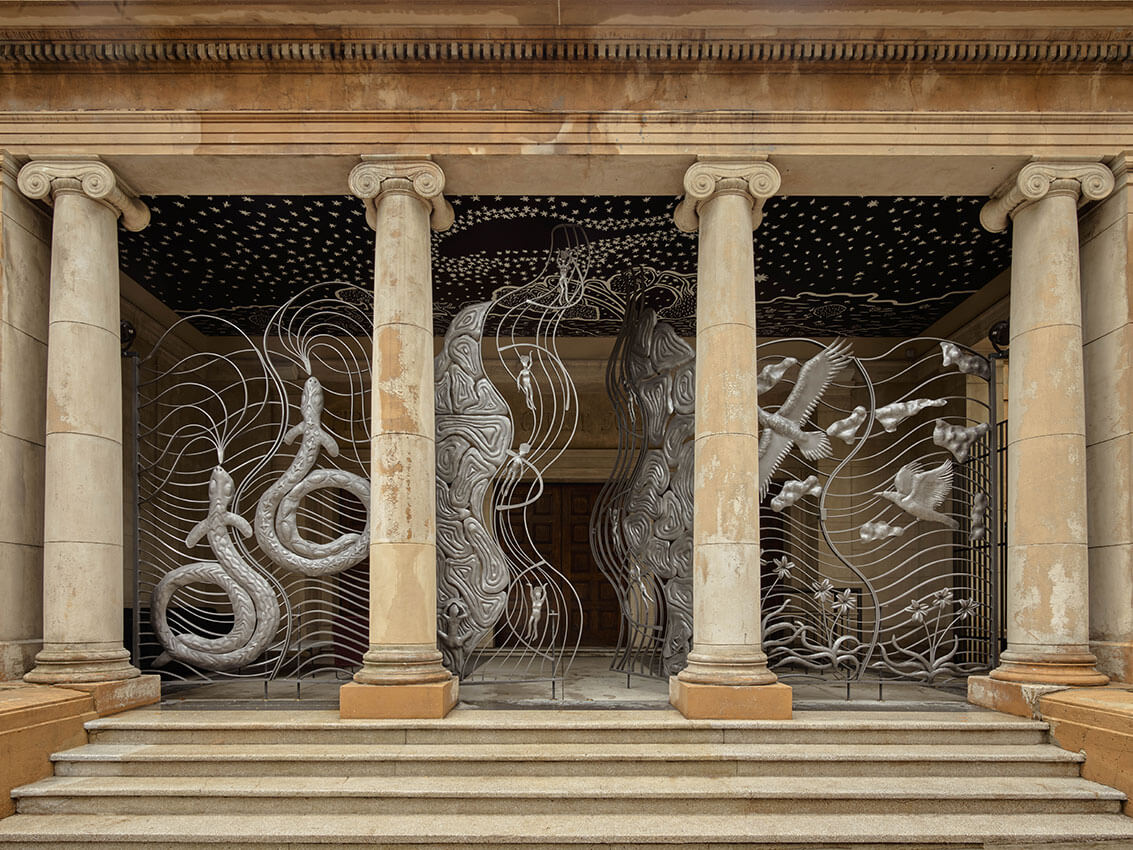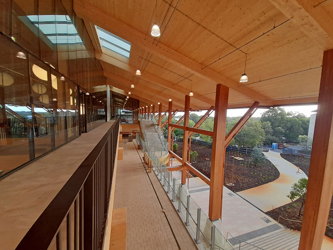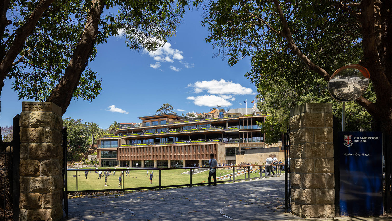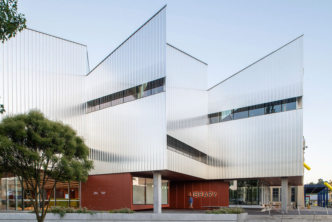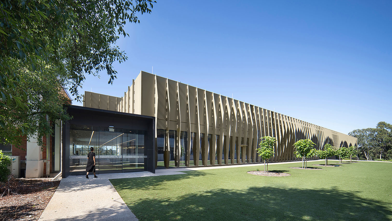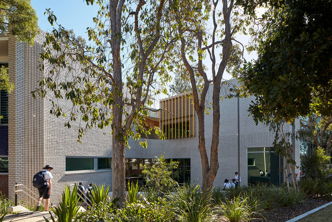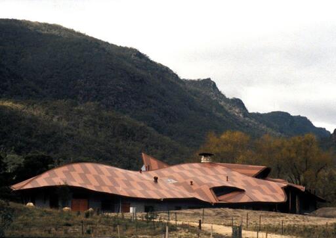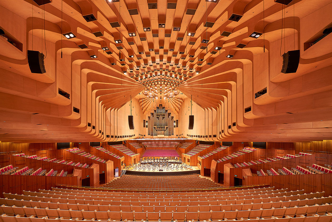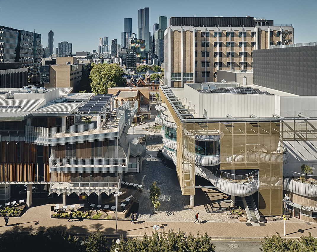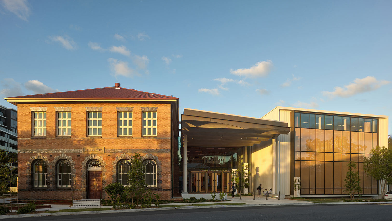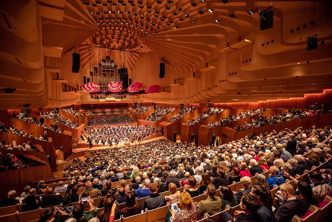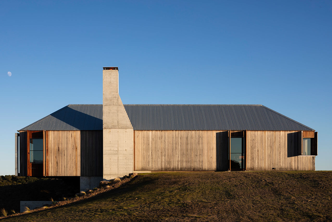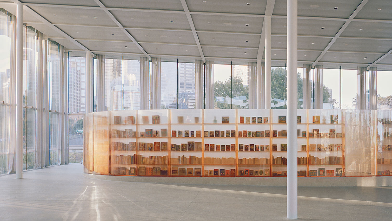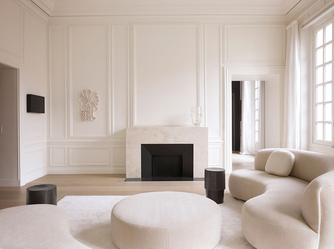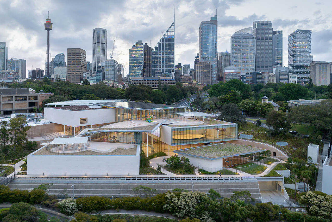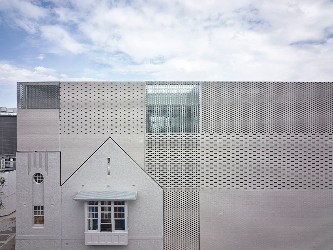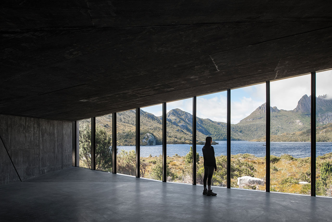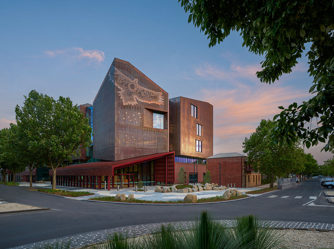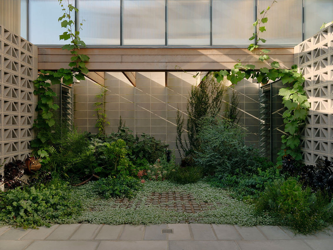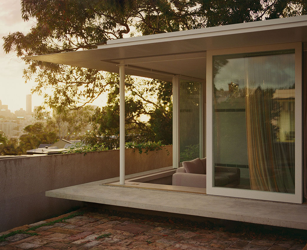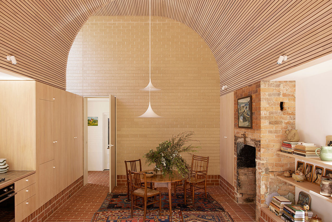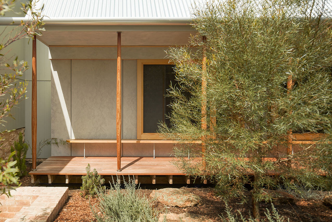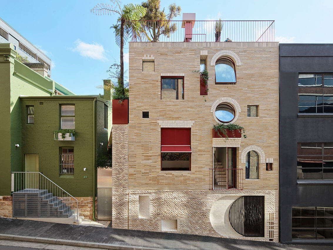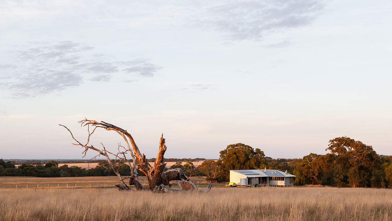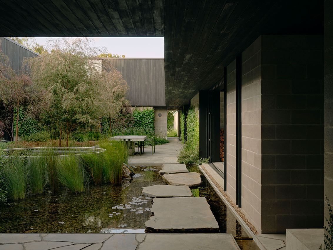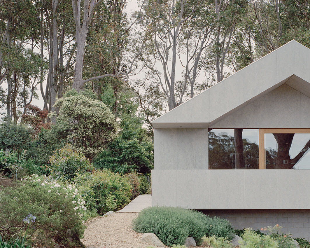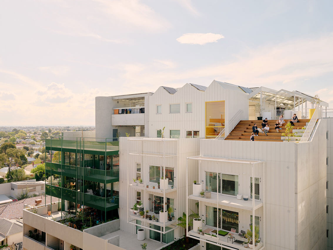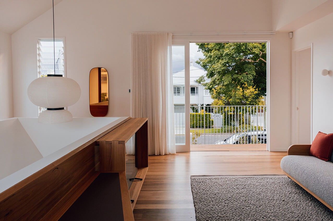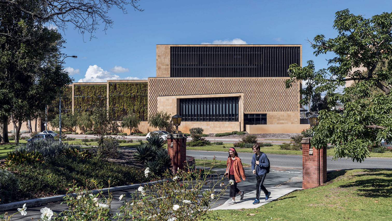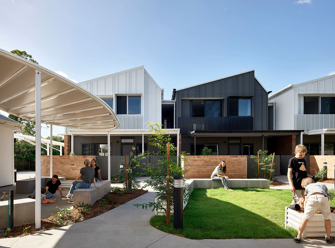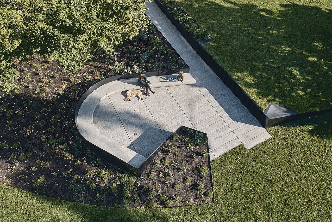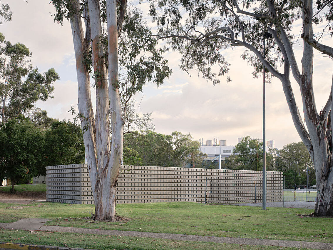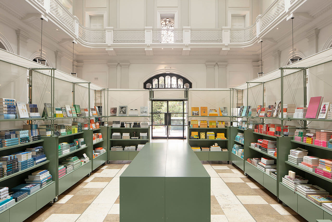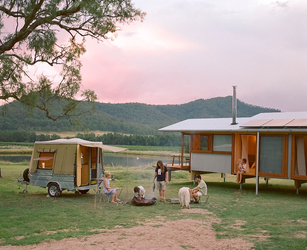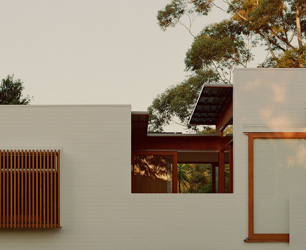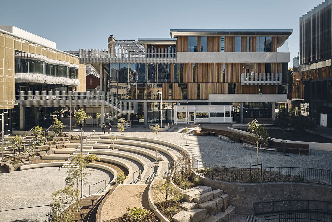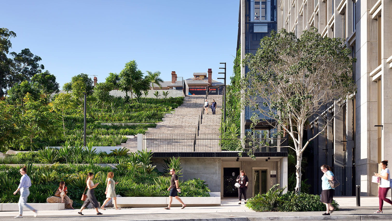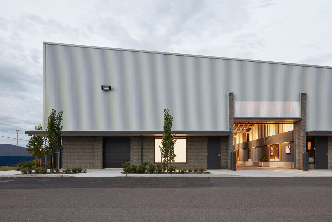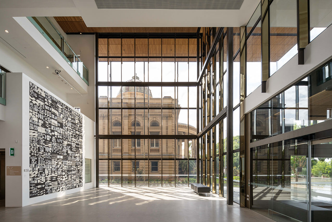
2023 National
Architecture
Awards
Architecture
Awards
National Emerging Architect Prize
Ben Peake | Carter Williamson Architects
National Emerging Architect Prize
Ben Peake from Carter Williamson Architects has won the 2023 National Emerging Architect Prize in the 2023 National Architecture Awards. He has been instrumental in steering award-winning projects, nurturing young architects, and advocating for gender and diversity equity. The firm itself received the New South Wales chapter’s Best in Practice Prize in 2021.
Peake’s dedication extends beyond the firm. He’s been an ongoing advocate for positive change in the profession through his involvement with the Institute. His roles on the New South Wales Gender Equity Transformation Team and the National Committee for Gender Equity express his commitment to diversity. He’s also taken a lead position in the Architects Champions of Change initiative, promoting inclusivity in the profession.
COLORBOND® Award for Steel Architecture
AB House | Office Mi–Ji
COLORBOND® Award for Steel Architecture
A bounded house on a Barwon Heads block, this second home separates interaction across the site in order to exacerbate it when desired. Raised off the ground due to a flooding overlay, the house is broken up into primary elements of varying spatial organisation. Set inside a deformed perimeter of columns, each element functions on its own, allowing the family to grow and recede during the ever-changing occupation over the course of a year.
Organised into zones of constant and temporary use (long term, short term, and transition space), each element is arranged via the rotational play of the corridor that generates complimentary opportunities of light and privacy. The front houses a dining room, living room, kitchen, study and a bedroom and ensuite for the couple. The middle houses a laundry and a powder room. The back houses two bedrooms with ensuites and a sitting room for guests.
Ceilio Springs | Western Architecture Studio
NATIONAL COMMENDATION for COLORBOND® AWARD for Steel Architecture
Sustainability must be the absolute priority of architecture. But technical sustainability is not enough. The world’s highest uptake of rooftop solar in Western Australia hasn’t slowed the destruction of the banksia woodland, nor will mandated 7-star energy ratings do anything for the endangered Carnaby’s cockatoo. CO2 reduction is essential, but immediate and more achievable conservation is forgotten due to the malaise of a population that has been disconnected from place.
Celilo Springs is a single-family home built on a subdivided site in inner Perth. It is an architecture in pursuit of complete immersion in its local context. With the objective of re-engaging the occupants with place. A small house, settled amongst a garden planted with only Western Australian species. filled with bird song and frog calls. hand-built by the owner and their family, using local materials; with stories and memories woven through the building fabric.
A house for Western Australia.
Commercial Architecture
Delatite Cellar Door | Lucy Clemenger Architects
The Harry Seidler Award for Commercial Architecture
With sweeping views across Taungurung Country, the new Delatite Cellar Door provides a unique wine tasting and dining experience located in the foothills of the Victorian Alps. The building utilises environmentally sustainable design principles and reflects the warmth and generosity of Delatite’s owners in a new commercial setting.
Stretched out along the ridgeline, the building is a series of interconnected pavilions surrounded by expansive decks, terraces, and courtyards. Timbercrete blade walls extend into the landscape with curated openings allowing glimpses through and across the building and surrounding vines.
Horizontal timber cladding references the construction of local cattlemen’s huts and wraps the building in a rich textural warmth. The material palette draws upon the deep hues of the Howqua River and the rugged high-country bushland. The colours and tones allow the building to sit quietly in the landscape, whilst the interior palette is inspired by the vibrant and everchanging vineyard.
JBC STUDIO | JBC
National Award for Commercial Architecture
This adaptive re-use project on the lands of the Wurundjeri Woi Wurrung people of the Kulin Nation is the new home for our multidisciplinary design studio. We began by evaluating the constraints of our previous studio while developing a strategy focused on flexible work culture, new technologies and an increased commitment to sustainability.
After investigating new build opportunities, we concluded an adaptive re-use approach that retained the original warehouse was the most suitable strategy.
The contemporary additions were designed to be cost-effective and to complement the existing mid-century industrial architecture. The interior design was underpinned by a commitment to reuse and salvage, understanding the building will likely be demolished and redeveloped in the future.
Poly Centre 210 George Street | Grimshaw
National COMMENDATION for Commercial Architecture
Grimshaw’s 27-storey workplace, the Poly Centre, is in the emerging Alfred, Pitt, Daley and George (APDG) precinct, adjacent to Circular Quay.
The design, sculptural in form, manifests as a tripartite composition: east-facing core, 27-storey central tower facing westward, and an 11-storey tower formed by a series of cantilevered arches in dialogue with this historically significant precinct.
The expressed vertical blades on the western façades enable transparency to the street at the same time as shading occupants at different times of day. Conceived as a series of vertical villages in expansive double-height volumes that allow tenants to work with the highest level of amenity but also a heightened sense of community. The interior utilizes daylight in a way that enhances the spaces within to produce a truly leading-edge workplace with wellness central in the design.
The building targets a 5-star Green Star As-Built rating and a 5-star NABERS Energy rating.
Yirranma Place | SJB
National COMMENDATION for Commercial Architecture
Built in the 1920s in the interwar Beaux Arts style, this beautiful building was first utilised as a gathering place for the First Church of Christ Scientists. Reimagined as Yirranma Place the precinct is now home to the headquarters of the Paul Ramsay Foundation and is a true reflection of the legacy of the Ramsay Health founder and generous benefactor to Australian charities committed to breaking cycles of disadvantage.
Light touch interior renovations reflect a guiding principle to acknowledge and celebrate past forms through a sequence of beautiful spaces sitting within the existing shell – new additions are sculptural, robust and respectful of the heritage fabric.
New areas are designed with future flexibility in mind while the openness in design creates clear sightlines, allowing light to penetrate the depths of the new floor plates.
Educational Architecture
Boola Katitjin | Lyons with Silver Thomas Hanley, The Fulcrum Agency and Officer Woods Architects
The Daryl Jackson Award for Educational Architecture
Boola Katitjin is a major new teaching and learning building for Murdoch University, designed by Lyons in collaboration with Perth-based practices Silver Thomas Hanley, Officer Woods Architects, and The Fulcrum Agency.
The project dramatically transforms the campus by radically reorienting the campus front door from the north to the south, creating a primary new universal access link to the centre of the campus; and accommodates large scale collaborative teaching learning spaces that support the University’s educational long-term needs.
These aspirations are achieved through an extraordinary 180m long low-rise building constructed out of mass timber, creating a unique ‘warehouse for learning’. The building reinterprets and amplifies the architectural language of the campus, one of linear colonnades with deep shade, use of exposed timbers, and spaces connected to extraordinary bush landscapes.
Through these strategies the overall design creates an innovative new campus and student experience.
Cranbrook School – Hordern Oval Precinct Redevelopment | Architectus
National Award for Educational Architecture
This redevelopment project incorporates two exceptional new buildings combined with beautiful outdoor settings. The Vicars Centenary Building houses purpose-designed teaching and learning spaces, a drama theatre, a chapel, and an assembly hall. The Murray Rose Aquatic and Fitness Centre – situated beneath historic Hordern Oval – includes both 50-metre and learn-to-swim pools, a sports hall and gym, and a carpark. Together, the elements form a new social and educational heart for the campus.
Recognising that human relationships are central to Cranbrook’s educational ethos and cultural life, the design responses puts people at the heart of the solutions, makes meaningful connections to place, and stitches the new facilities into a rich existing context.
Inveresk Library, University of Tasmania | Wardle
National Award for Educational Architecture
Public facing and inviting as the university’s front door, and with a community access lending policy, the library is a place already valuable to the university and Launceston community. Library events bring together learners with community, furthering the objectives of transforming education in the north-west.
Consolidating facilities previously located at the Newnham campus, the project creates a highly visible and connected precinct. The facility makes connections with its neighbouring buildings and the emerging cultural and community orientated precinct. Flexibility and the importance of adaptable spaces were key design drivers. Open, flexible collection, collaboration, and study spaces, with reconfigurable shelving and furnishings, provide opportunity to expand and contract library collections and study spaces to suit developments within the curriculum or specific areas of focus within the library.
Research School of Physics Stage 1 Building, Australian National University | Hassell
National Commendation for Educational Architecture
The Research School of Physics (ANU RSP) realises the critical first phase of the Physics Precinct Master Plan. A central high-tech “jewel” contains shared research platforms that enable discovery, encircled by a “necklace” of collaborative research offices for focussed intellectual endeavour, and interactive spaces for school engagement with students, research colleagues and industry.
Cannon Hill Anglican College D-Block | Reddog Architects in association with Blueline Architecture
National Commendation for Educational Architecture
Working in conjunction with the College’s masterplan, the new building is a high-profile location for the campus and forms a critical connection for the linear journey from Prep to Year 12. The building provides a natural entry point into the campus and is an important intersection between the senior and middle schools. The building was intended to give CHAC flexibility in using the space acknowledging the College’s desire as part of the Masterplan to be able to use the space for a wide variety of functions, events and learning experiences.
Enduring Architecture
Brambuk: The National Park and Cultural Centre | Gregory Burgess Architects
National Award for Enduring Architecture
The Cultural Centre was originally opened in 1990 to acknowledge, protect and share the cultures of the Jadawadjali and Djab Wurrung Peoples. The development of the centre was led by a collaboration involving the Winda-Mara Aboriginal Corporation, Goolum Goolum Aboriginal Co-operative, Framlingham Aboriginal Trust, Kerrup-Jmara Aboriginal Elders Co-operative, and Gunditjmara Aboriginal Co-operative. It was designed by renowned architect, Gregory Burgess with the Traditional Owners of Gariwerd to celebrate connection to Country. Many Traditional Owners were also involved in the construction.
Heritage
Sydney Opera House Concert Hall Renewal | ARM ARCHITECTS
The Lachlan Macquarie Award for Heritage
The Sydney Opera House was facing several problems by 2012, including outdated theatre machinery, poor acoustics, and accessibility issues. In response, CEO Louise Herron launched a “Decade of Renewal” leading up to the building’s 50th anniversary in 2023. ARM Architecture was appointed to revamp the Concert Hall, the last and largest of the renewal projects. The project aimed to improve the hall’s acoustics, functionality, and accessibility. New architectural interventions such as petal-shaped reflectors and sculpted timber panels were introduced to solve the Hall’s acoustic problems, while the stage was lowered and rebuilt with automated risers. Automated drapes and a new theatre machinery system were also installed. A passageway and lift were added to the foyers to improve the visitor experience and allow equitable access to all spaces. The result is a renewed Concert Hall for the next generation and a venue acoustically on par with the world’s great halls.
University of Melbourne Student Precinct | Lyons with Koning Eizenberg Architecture, NMBW Architecture Studio, Greenaway Architects, Architects EAT, Aspect Studios and Glas Urban
National Award for Heritage
The University of Melbourne’s Student Precinct aims to enhance student experience through reconciliation, diversity and connection, with scalability of activity from festival mode to everyday social modes throughout 24,000m2 of new and refurbished buildings and 12,000m2 of new landscape. The first precinct-wide development at the Parkville campus, the project embeds greater recognition of First Nations cultures as a signature project of the University’s Elevate RAP, whilst ensuring that captured student perspectives are infused into its design.
Thomas Dixon Centre | Conrad Gargett
National COMMENDATION for Heritage
State heritage listed and State-owned Thomas Dixon Centre is revitalised as a centre of wellness, art, and performance for the State of Queensland, Queensland Ballet and wider Arts community. Conrad Gargett has worked closely with the company to enrich the historic Thomas Dixon Centre, enabling Queensland Ballet to expand and shine on the global stage.
Interior Architecture
Sydney Opera House Concert Hall Renewal | ARM Architecture
The Emil Sodersten Award for Interior Architecture
The Sydney Opera House was facing several problems by 2012, including outdated theatre machinery, poor acoustics, and accessibility issues. In response, CEO Louise Herron launched a “Decade of Renewal” leading up to the building’s 50th anniversary in 2023. ARM Architecture was appointed to revamp the Concert Hall, the last and largest of the renewal projects. The project aimed to improve the hall’s acoustics, functionality, and accessibility. New architectural interventions such as petal-shaped reflectors and sculpted timber panels were introduced to solve the Hall’s acoustic problems, while the stage was lowered and rebuilt with automated risers. Automated drapes and a new theatre machinery system were also installed. A passageway and lift were added to the foyers to improve the visitor experience and allow equitable access to all spaces. The result is a renewed Concert Hall for the next generation and a venue acoustically on par with the world’s great halls.
Bass Coast Farmhouse | WARDLE
National Award For Interior Architecture
The Bass Coast Farmhouse continues the Wardle tradition of rural dwellings by adhering to a set of simple design rules. The abstract form was devised by the need for constant enclosure which enabled the design to unfold, a central courtyard is the focal point. Siting the house on a natural rise in the land has defined an under croft which is a bunker and a lower level for outdoor dining. The upper level of the house is devoted to sleeping and socialising. Intelligent landscaping will mitigate climatic conditions. The façade of timber and galvanised steel roofing remains faithful to rural design language. The strict geometry of the plan assures efficiencies throughout the design and construction from the ordering of accommodation to the materials used. Completely off-grid with excellent sustainability credentials, Bass Coast Farmhouse is a robust coastal home.
Art Gallery of NSW, Sydney Modern building, Gallery Shop | Akin Atelier
National COMMENDATION For Interior Architecture
The Gallery Shop designed by Akin Atelier is an immersive resin installation of fluid contours developed with surfboard designer Hayden Cox, shaping a luminous space of shifting perspectives and refractions of light. It is located in the entrance pavilion of the Art Gallery of NSW’s new Sydney Modern building designed by the Japanese architects SANAA.
As the principal retail space of the new building, the shop’s design expresses the artistic endeavours of the expansion, challenging the commercial experience of an archetypical art museum shop.
International Architecture
Paris Apartment | Wood Marsh Architecture
The Jørn Utzon Award for International Architecture
Located within the 4th arrondissement, Paris Apartment is situated within a 17th century baroque residence. Using timber floorboards, black timber joinery and marble finishes, the interior design strikes a balance between restoring key historical features and adding modern amenities in a contemporary style. The client’s extensive collection of Australian and International art is showcased throughout the apartment.
The apartment primarily employs a light colour scheme with feature rooms celebrated in distinct colours. Serving as the heart of the home, the formal dining space was decorated with a salmon hue drawn from the floral murals that line the room. The striking colour of the room is complemented by a hidden bar clad in magenta mirror.
Public Architecture
Rockhampton Museum of Art | Conrad Gargett, Clare Design (Lead Design Architects) and Brian Hooper Architect
The Sir Zelman Cowen Award for Public Architecture
The Rockhampton Museum of Art (RMOA) is a vibrant cultural hub and active community space. The architecture seeks to democratically foster a relationship between people and art, increase the city’s connectivity and porosity, provide opportunity for celebration and events and strengthen the character of its heritage setting. RMOA provides inspiring spaces for artists and the public and supports the ongoing creative endeavours and engagement of the community.
Art Gallery of NSW, Sydney Modern building | Lead Consultant: SANAA; Executive Architect: Architectus
National Award for Public Architecture
The new Sydney Modern building designed by SANAA is the centrepiece of the once-in-a-generation transformation of the Art Gallery of NSW on Gadigal Country overlooking Sydney Harbour.
Architectus played a key role as Executive Architect, supporting SANAA. Architectus’ urban planning team were key in securing approval of the State Significant Development Application. SANAA’s concept responds to the beauty of the project site, with interlocking pavilions that reach out to the city, The Domain and Royal Botanic Gardens as they cascade towards the harbour.
Melbourne Holocaust Museum | Kerstin Thompson Architects
National Award for Public Architecture
Light was a central driver for the Melbourne Holocaust Museum (MHM). Light is linked to illumination, illumination to knowledge, and given that education is central to the purpose of MHM it seemed appropriate to deploy light as a motif and in creating welcoming, functional spaces especially for the education, research and event spaces.
Dove Lake Viewing Shelter | Cumulus Studio
National Commendation for Public Architecture
Located on the northern shore of Dove Lake in the Tasmanian Wilderness World Heritage Area, the new Dove Lake Viewing Shelter draws on the tones, textures, and history of its immediate context to become a part of this unique natural and cultural landscape.
Bendigo Law Courts | Wardle
National Commendation for Public Architecture
Delivering accessible, culturally sensitive, and responsive justice to Bendigo and the wider Loddon-Mallee region, the Bendigo Law Courts is Victoria’s first that integrates a full suite of specialist courts including family violence and Koori courts. It’s also the first with dedicated circulation reserved for vulnerable persons and separate remote witness and safe waiting facilities.
Residential - Houses (Alterations and Additions)
Sunday | ARCHITECTURE ARCHITECTURE
The Eleanor Cullis-Hill Award for Residential Architecture - Houses (Alterations and Additions)
Sunday is a home where occupants can always find a place of comfort: social spaces and private spaces; generous spaces and intimate spaces; spaces to gather and spaces to retreat. The house is defined by three north-south bands: communal, outdoor and private. These bands are further divided into two zones: generous and intimate. This chequering gives rise to a spectrum of spaces: communal/generous, communal/intimate, outdoor/generous, outdoor/intimate, private/generous, private/intimate. These qualities are reinforced by a section of two parts – lofty and contained – continuous across the length of the extension.
Balmain House | SAHA
National Award for Residential Architecture - Houses (Alterations and Additions)
Leslie and Keith spent a career building houses together. Before downing their tools, they needed a place to put up their feet. The result, Balmain House, is a balancing act: the product of collective experience but also a family experiment. Sweeping views over the city are framed by long eaves and a sunken walled garden. A covered walkway leads from an existing brick cottage to a pavilion at the rear where a skylight captures glimpses of tall gum trees above. Sliding doors open onto a secluded courtyard bathed in low winter light, and on summer evenings the raised walkway becomes a seat from which to watch the dimming skyline beyond.
Harriet's House | SO:Architecture
National Commendation for Residential Architecture - Houses (Alterations and Additions)
Harriet’s House is a small yet conceptually bold extension to a single storey Georgian cottage.
The project is a collaboration, a long conversation between architects and a historian/archivist (our client), focused on creating contemporary, yet referential, architecture within a well preserved Tasmanian Georgian context.
North Perth House | Simon Pendal Architect
National Commendation for Residential Architecture - Houses (Alterations and Additions)
We think of this project as a collection of distinctive rooms gathered under a large, singular roof.
One is cavernous like a cave, its openings simple and unadorned allowing garden views to feel amplified in their sharpness. This room gains light from above which makes it feel subterranean and massive.
The next room is low, domestic and contains a window seat and subtle surface embellishments on the walls and ceiling which are painted in matt grey-green paint which make the room subtly decorative.
Residential - Houses (New)
19 Waterloo Street | SJB
The Robin Boyd Award for Residential Architecture – Houses (New)
2023 PEOPLE'S CHOICE AWARD
Two main underlying principles informed the development of this project: revive and reutilise. The former configuration of the site had a typical nineteenth-century arrangement of a shop on the ground floor and a residence on the upper with a variety of flimsy lean-to’s filling the backyard. This project increased the programmatic potential through multiple uses by making better use of the entire site.
The corner shop has been re-purposed as a retail space, above this an independent residential unit, and then to the rear a new multi-storey dwelling that provides a façade and activation to the side street. This approach is an example of the conceptual framework – programmatic diversity, density and opportunity have been increased while a once blank streetscape has been revitalised. Ultimately the project is about sustainability, doing more with less, reusing a site, reusing materials and better using an existing well connected place.
spring creek road farm house | architect brew koch
National Award for Residential Architecture - Houses (New)
The house in its site is around the back of the shed. The shed is floating above the crop of the season or the sheep clearing out the weeds. The shed is protecting the house from the south and southwesterly. The house faces the grassland, floating again but now above the native spear, kangaroo and wallaby grasses.
Merricks Farmhouse | Michael Lumby with Nielsen Jenkins
NATIONAL AWARD FOR RESIDENTIAL ARCHITECTURE – HOUSES (NEW)
This house is located on a spectacular 50 acre property with views over vineyards towards Philip Island and Western Port Bay and is conceived of as an abstraction of a typical Australian Farmhouse. While its siting on a prominent hilltop affords it the best views, it also means that the house is somewhat exposed to the coastal climate of the region.
Spread out over a single level, the program of the house is arranged to counter this, creating a large and sheltered courtyard garden in its center. This courtyard becomes the most important room in the house, acting as reference and refuge from the expansive nature of the outlook, as well as an introspective focal point for the house once night falls. The heft of the walls, deep eave overhangs and dark ceiling finishes further enhance this experience of refuge within the broader context.
Mossy Point House | Edition Office
NATIONAL COMMEDATION FOR RESIDENTIAL ARCHITECTURE – HOUSES (NEW)
The simple cement-sheet form of the Mossy Point House references the smooth, silvery bark of towering Spotted Gum trees that surround the house, while echoing the tiny ‘fibro’ shack that was the original occupant of the site. The interior volumes are lined with a singular palette of plywood and Spotted Gum timber flooring, allowing the carefully defined volumes to shape and orchestrate the natural daylight and the connection to the native landscape and waterways of the surrounding site.
A void within the centre of the roofline creates a sheltered outdoor dining space, open to both the sky and the horizon, while internally shaping a central fulcrum point within the home and defining its entrance. This void within the heart of the home clearly divides the internal program between the social and private.
Residential - Multiple Housing
Nightingale Village – Architecture architecture, Austin Maynard Architects, Breathe, Clare Cousins Architects, Hayball and Kennedy Nolan
The Frederick Romberg Award for Residential Architecture - Multiple Housing
Comprising 203 homes across six buildings, Nightingale Village is a zero-gas, medium-density residential precinct located in the heart of vibrant Brunswick. Six leading architecture firms came together to create the precinct, setting a new standard for sustainable, community-centred design.
Each building was designed according to the social, environmental and financial sustainability principles of Nightingale Housing, with homes created for people, not profit. Under the Nightingale approach, homes are sold at-cost to owner-occupiers (not investors), encouraging the formation of sustainable communities over the long term. Across the precinct 27 homes were allocated to community housing providers, offering secure, long-term accommodation to those most in need.
Turner Avenue Homes | Push and David Pennisi
NATIONAL COMMENDATION FOR RESIDENTIAL ARCHITECTURE - MULTIPLE HOUSING
The project responds to the issues of today’s housing crisis by employing a ‘Missing Middle Housing’ strategy to provide “low rise”, medium density outcomes to an inner city residential suburb with character housing stock.
Sensitive densification was created by masterplanning the site with one street front detached home & three attached homes at the rear of the site, sympathetic with the scale of the character residential context and location.
Strategically locating the carparking & storage in a basement, enables much of the ground plane design to be human-centric.
Forrest Hall | KHA (Kerry Hill Architects)
NATIONAL COMMENDATION FOR RESIDENTIAL ARCHITECTURE - MULTIPLE HOUSING
Forrest Hall is an accommodation facility for recipients of the Forrest Scholarship and visiting academics. It has been designed as a precinct that inspires and enhances their on-campus studying experience.
At ground level, a public plaza provides a permeable pedestrian link to the river and a legible entry point to the buildings,a plaza divides the programme into separate wings for the scholars and the academics.
A series of stone screens and green walls filter light and noise to the naturally ventilated walkways that provide access to the accommodation.
Habitat on Juers | REFRESH* Studio for Architecture
NATIONAL COMMENDATION FOR RESIDENTIAL ARCHITECTURE - MULTIPLE HOUSING
Small Project Architecture
Victorian Family Violence Memorial | MUIR+OPENWORK
THE NICHOLAS MURCUTT AWARD FOR SMALL PROJECT ARCHITECTURE
The memorial changes the way people behave in the site rather than changing the site itself. The sweeping arc folds into the land providing spaces of procession, congregation, reflection. A wall of thin black steel holds the memorial. Fragility and strength. A room whose edge is defined by seating, sits below the elm tree, cocooned by purple planting, a signifier of the cause. The existing land is folded, defining an elevated platform for congregation and a view beyond to Fitzroy Gardens. A hip height datum is struck, responding to safety, comfort, and visibility.
This memorial is an acknowledgment of the immeasurable. No names but individual memories. The memorial wall holds the land. Retaining. Supporting. The smoking-vessel is nurtured by the structure below. Inscribed with the words, ‘Lore of the land keeps People safe’, the vessel will facilitate Indigenous cultural practices and reminds visitors of their responsibility to look after Country.
University of Queensland Cricket Club Maintenance Shed |Lineburg Wang with Steve Hunt Architect
NATIONAL AWARD FOR SMALL PROJECT ARCHITECTURE
The University of Queensland Cricket Club Maintenance Shed is a celebration of its cost efficiencies in an exploration of the common grey block – an outcome driven by the construction pricing and material supply constraints of 2020-21.
Combining two clients and two user groups, two rooms are separated by an entry courtyard and unified by a continuous porous enclosure.
The design reimagines the typical breezeblock screen. Instead of being purely decorative, the screen is structural – sleeving standard lintel blocks turned on their side into the coursing of engaged piers.
Postal Hall | Trower Falvo Architects
National Commendation for Small Project Architecture
Expressing a strong desire for the new facilities to offer more to the community than a ‘standard amenities building’, the pavilion wraps the contours of the site as it mediates between a playground, the water’s edge and a parkland at the top of the site.
The building follows the contours of the site, minimising its impact on the surrounding area as it hugs the feet of an established pine tree. The form of the building strengthens connection between existing primary land uses, while also providing for good visual surveillance from the playground for parents.
Dimensions X / Farm Stay | Peter Stutchbury Architecture
National Commendation for Small Project Architecture
Pedestrian co-founder Oscar Martin has teamed up with Australian architect Peter Stutchbury to reconsider the housing industry with planet-friendly, energy-efficient, and recyclable smart homes that are customised at the click of a button. Rich in spirit and aesthetics, Dimensions X seeks to encourage simple living in harmony with nature by integrating solar collection, battery power, low-energy fittings and water collection. Expanding length incrementally by 3000mm, and up to 5800mm in width, Dimensions X offers planning that can adapt to a variety of user and site requirements. This optimal use of space ensures a minimalisation of waste across all aspects of the project. With over 76% of the building’s construction being carbon-negative CLT – OM1 is a step toward the future. Small footprint, small impact, very low maintenance – Dimensions X is proof that a living environment can be both beautiful and economical.
Sustainable Architecture
Nightingale Village – Architecture architecture, Austin Maynard Architects, Breathe, Clare Cousins Architects, Hayball and Kennedy Nolan
The David Oppenheim Award for Sustainable Architecture
Comprising 203 homes across six buildings, Nightingale Village is a zero-gas, medium-density residential precinct located in the heart of vibrant Brunswick. Six leading architecture firms came together to create the precinct, setting a new standard for sustainable, community-centred design.
Each building was designed according to the social, environmental and financial sustainability principles of Nightingale Housing, with homes created for people, not profit. Under the Nightingale approach, homes are sold at-cost to owner-occupiers (not investors), encouraging the formation of sustainable communities over the long term. Across the precinct 27 homes were allocated to community housing providers, offering secure, long-term accommodation to those most in need.
Boola Katitjin | Lyons with Silver Thomas Hanley, The Fulcrum Agency and Officer Woods Architects
National Award for Sustainable Architecture
Boola Katitjin is a major new teaching and learning building for Murdoch University, designed by Lyons in collaboration with Perth-based practices Silver Thomas Hanley, Officer Woods Architects, and The Fulcrum Agency.
The project dramatically transforms the campus by radically reorienting the campus front door from the north to the south, creating a primary new universal access link to the centre of the campus; and accommodates large scale collaborative teaching learning spaces that support the University’s educational long-term needs.
These aspirations are achieved through an extraordinary 180m long low-rise building constructed out of mass timber, creating a unique ‘warehouse for learning’. The building reinterprets and amplifies the architectural language of the campus, one of linear colonnades with deep shade, use of exposed timbers, and spaces connected to extraordinary bush landscapes.
Through these strategies the overall design creates an innovative new campus and student experience.
Lane Cove House | SAHA
National COMMENDATION for Sustainable Architecture
Lane Cove House is an experiment in intergenerational family living. Georgia, Adam and their young daughter, Olive, reside on a new upper floor, where internal courtyards frame long views over treetops. As they have for many years, Olive’s grandparents, Antoinette and John, continue to live on the ground floor of what has long been the family home. Uniform materials integrate the original suburban bungalow into the new spaces, which bring density and shared living to an otherwise traditional suburban setting.
Urban Design
University of Melbourne Student Precinct | Lyons with Koning Eizenberg Architecture, NMBW Architecture Studio, Greenaway Architects, Architects EAT, Aspect Studios and Glas Urban
The Walter Burley Griffin Award for Urban Design
The University of Melbourne’s Student Precinct aims to enhance student experience through reconciliation, diversity and connection, with scalability of activity from festival mode to everyday social modes throughout 24,000m2 of new and refurbished buildings and 12,000m2 of new landscape. The first precinct-wide development at the Parkville campus, the project embeds greater recognition of First Nations cultures as a signature project of the University’s Elevate RAP, whilst ensuring that captured student perspectives are infused into its design.
Herston Quarter Redevelopment Stage 1 and 2 | Hassell
NATIONAL AWARD FOR URBAN DESIGN
For nearly a decade, Hassell has been involved as the primary design advocate for the $1.1 billion redevelopment of Herston Quarter Precinct. In 2022, Stages 1 and 2 of Hassell’s Master Plan for the 5.5 hectare health-focused precinct were completed, delivering game-changing urban design and public realm outcomes, which set the bar for the future of the precinct. Herston Quarter is delivering on its responsibility to develop a well-being precinct as an act of public health advocacy; a precinct where health is but one of many functions that actively promotes positive experiences for patients, visitors, staff and the wider community.
Nightingale Village – Architecture architecture, Austin Maynard Architects, Breathe, Clare Cousins Architects, Hayball and Kennedy Nolan
National Commendation for Urban Design
Comprising 203 homes across six buildings, Nightingale Village is a zero-gas, medium-density residential precinct located in the heart of vibrant Brunswick. Six leading architecture firms came together to create the precinct, setting a new standard for sustainable, community-centred design.
Each building was designed according to the social, environmental and financial sustainability principles of Nightingale Housing, with homes created for people, not profit. Under the Nightingale approach, homes are sold at-cost to owner-occupiers (not investors), encouraging the formation of sustainable communities over the long term. Across the precinct 27 homes were allocated to community housing providers, offering secure, long-term accommodation to those most in need.
Dairy Road | Craig Tan Architects
National Commendation for Urban Design
Dairy Road is a 14 hectare site in Fyshwick, Canberra that is being developed over a period of 10-15 years. The long-term vison is for the site to become an ecosystem encompassing light industry, living, recreation, retail and entertainment.
Set within an outdoor landscape of meeting points, public squares and gardens, two existing 1970’s industrial warehouses have been reimagined, in collaboration with Molonglo, as the cultural and communal heart of the development. A network of laneways and squares connects the outdoors to the indoor village of commercial, creative and cultural spaces formed of lightweight structures. Each project stage has a unique architectural character, but all share a palette of colours, materials and motifs, creating a cohesive identity.

