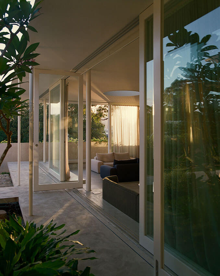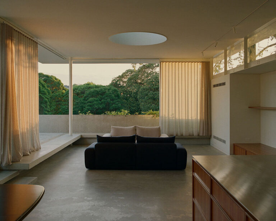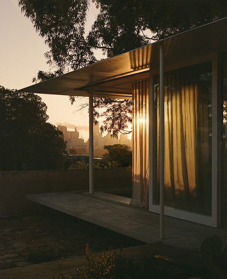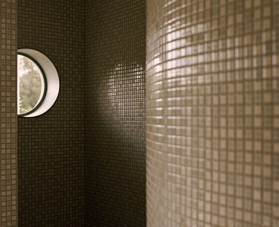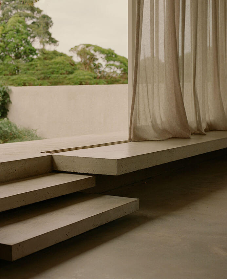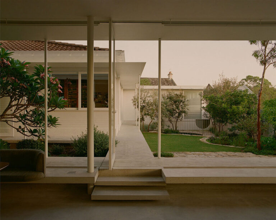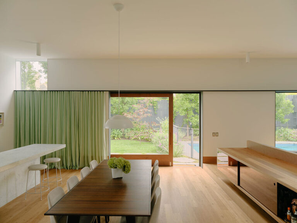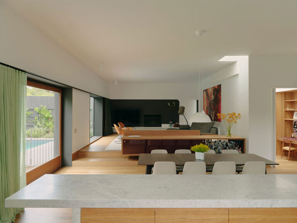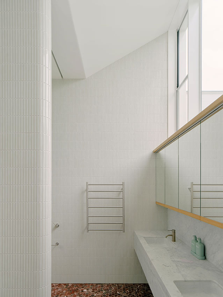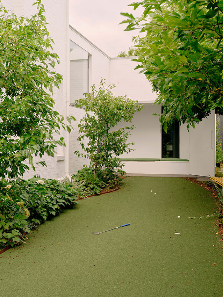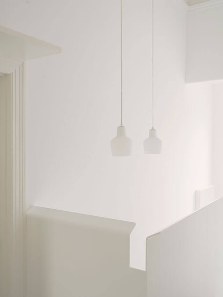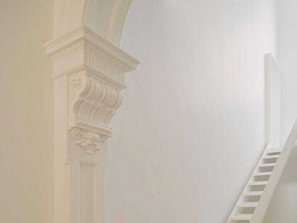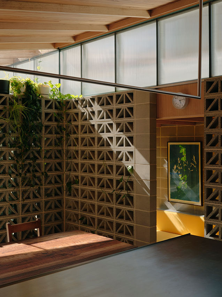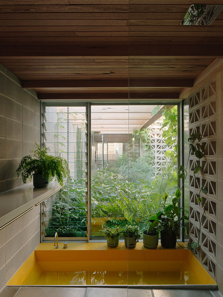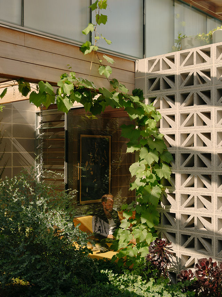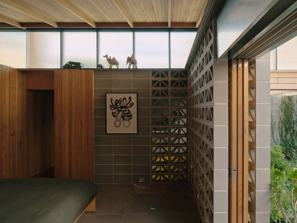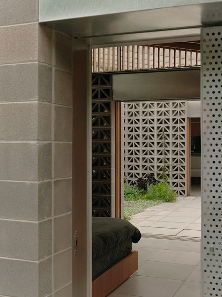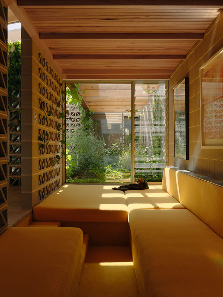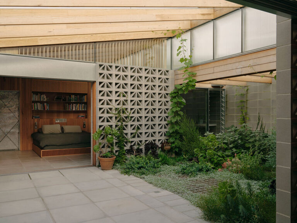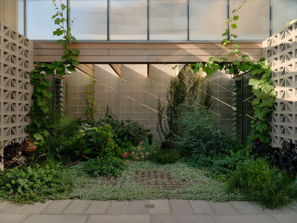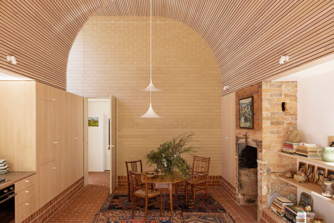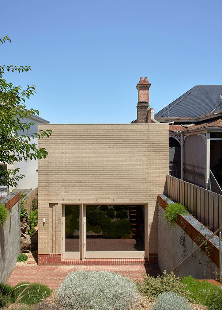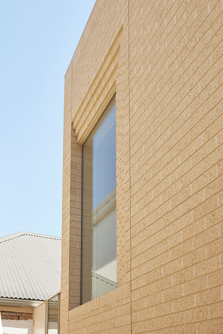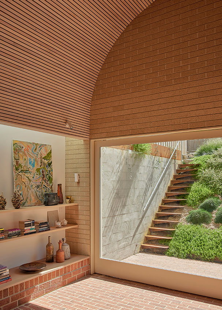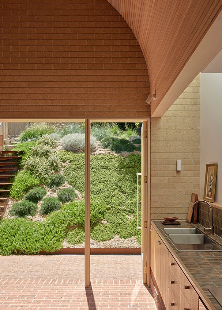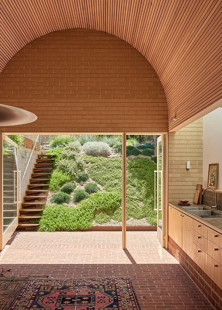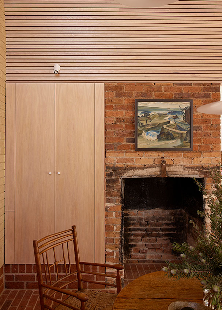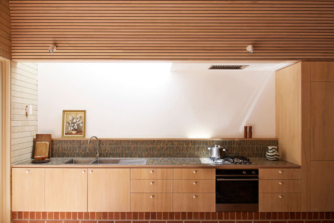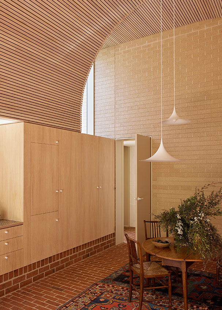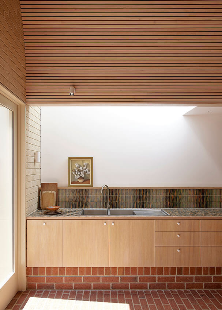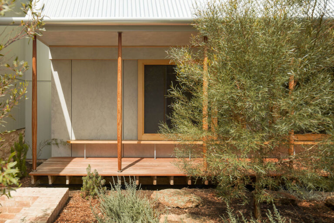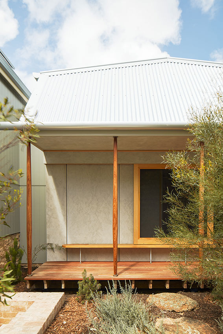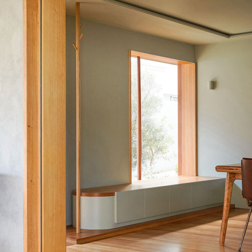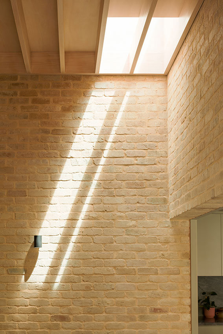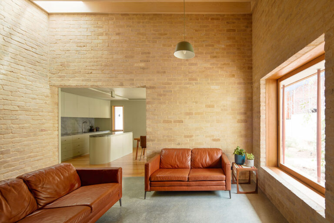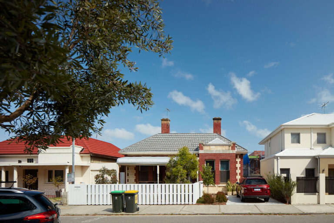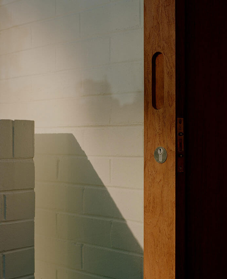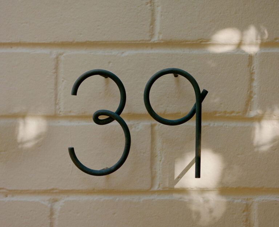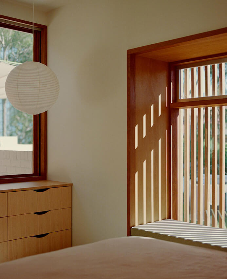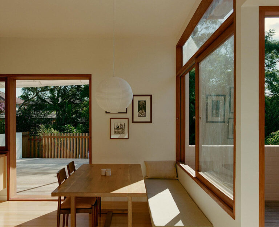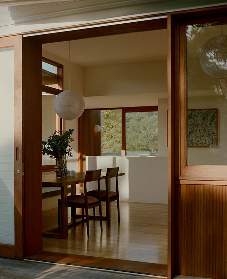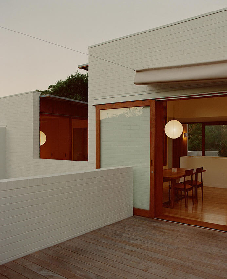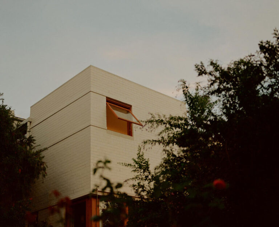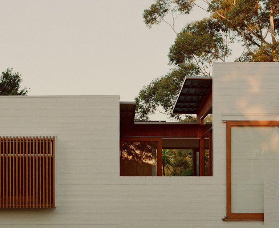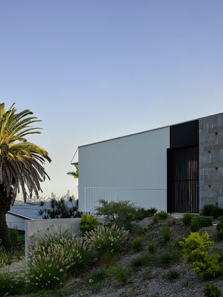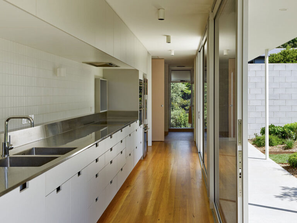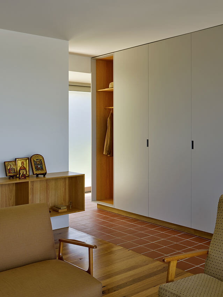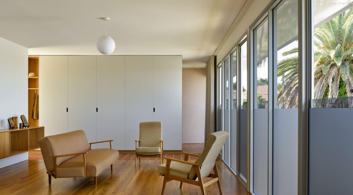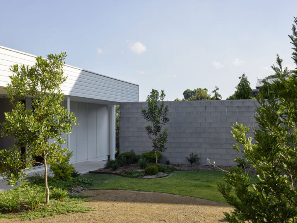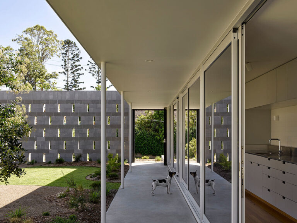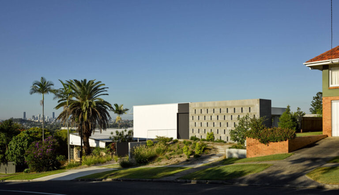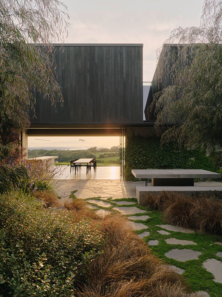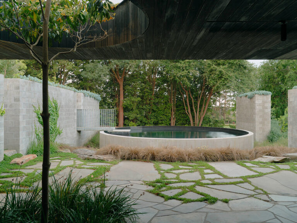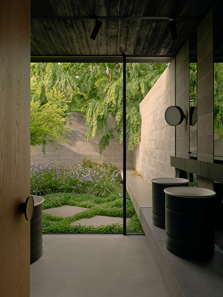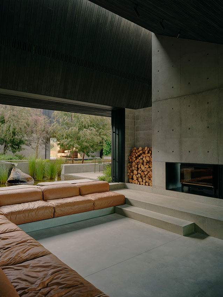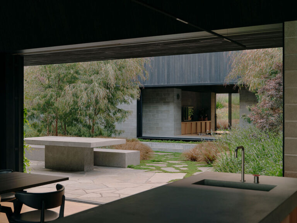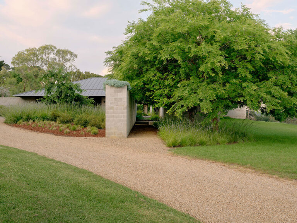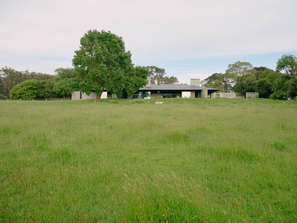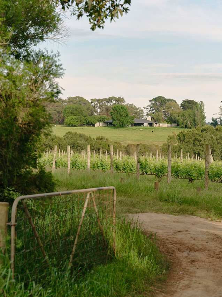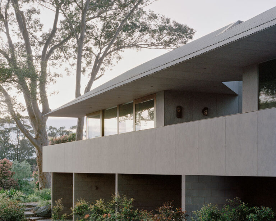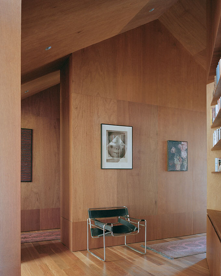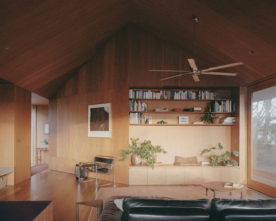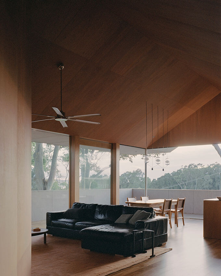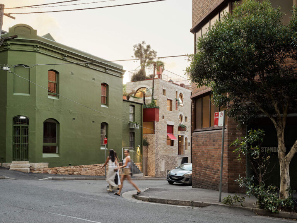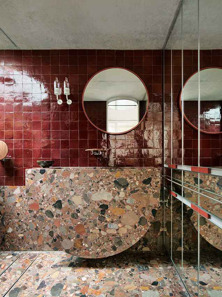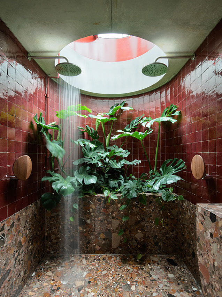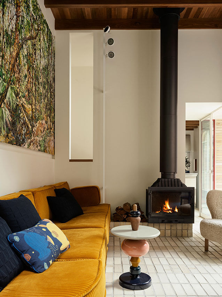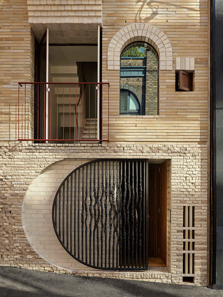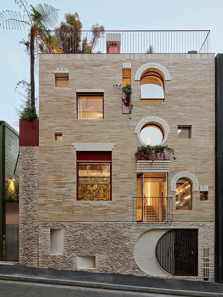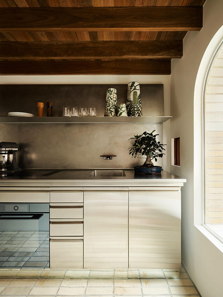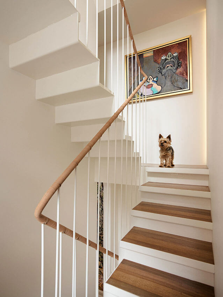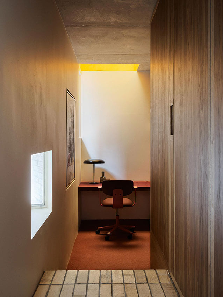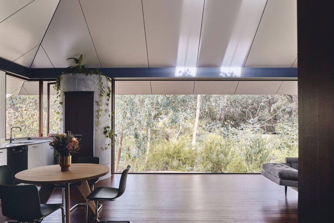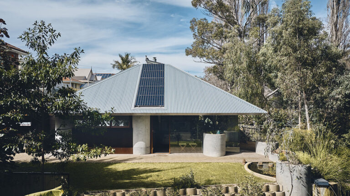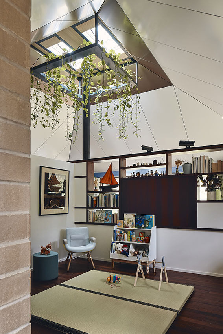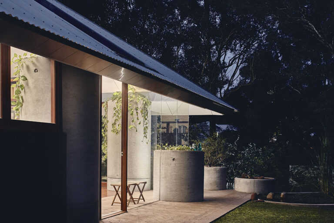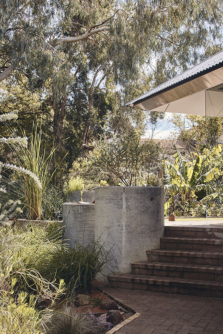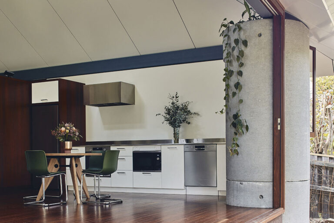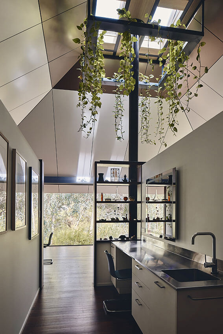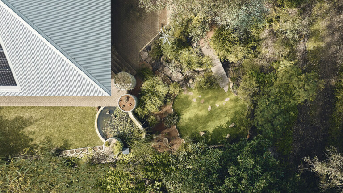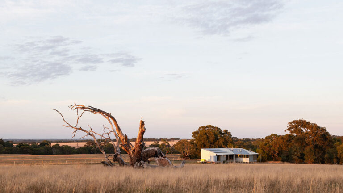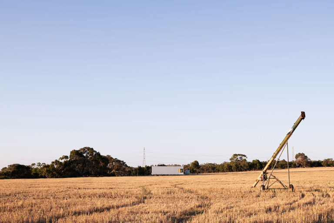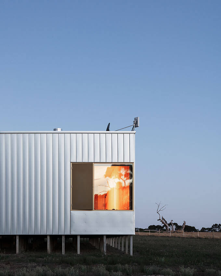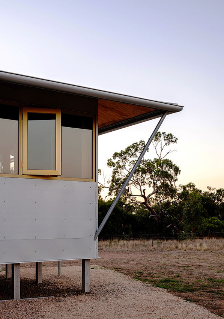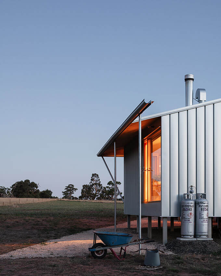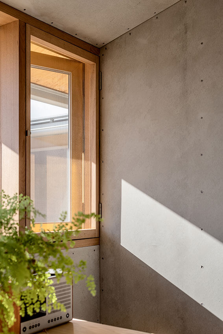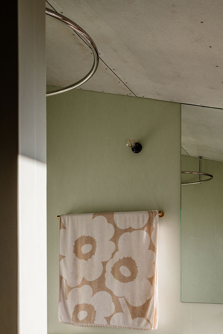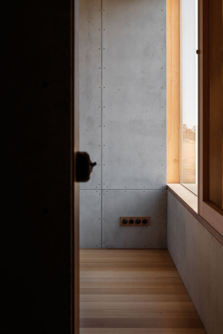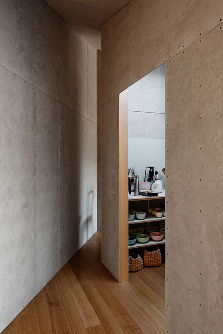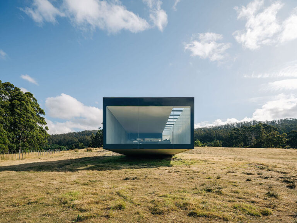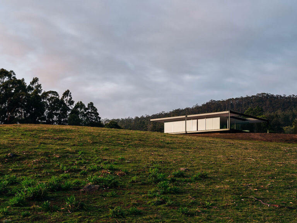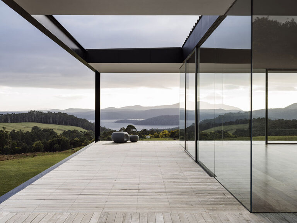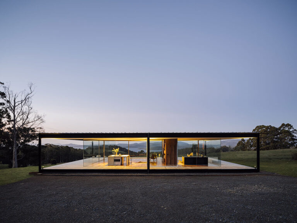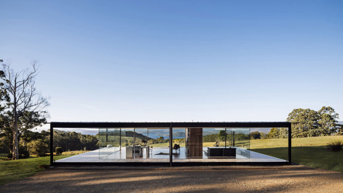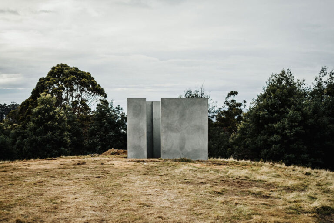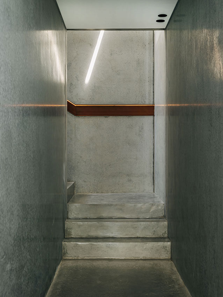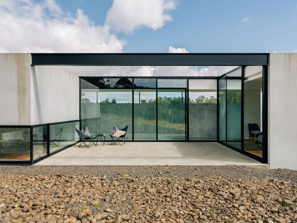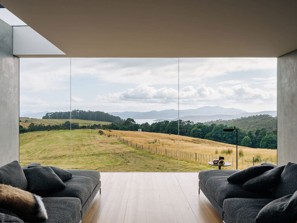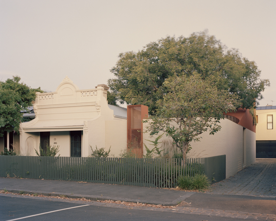
2023 People's
Choice Award
Choice Award
2023 National Architecture Awards
2023 People's Choice Award
Vote for your favourite house for the chance to win one of three $500 Bunnings vouchers thanks to Dulux.

Residential projects in the 2023 National Architecture Awards shortlist from both the Houses (New) and Houses (Alterations and Additions) categories are eligible for the People’s Choice Award.
This year 13 houses are in the running to become Australia’s favourite house. Vote for your favourite today!
Check out all the eligible projects below, pick your favourite and tell us in 25 words or less why it should win the People’s Choice Award.
The winning project will be announced on the Institute’s Instagram account and online on Friday 3 November 2023.
2023 People's Choice Award
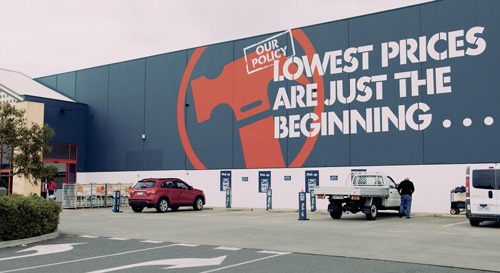
Prizes
Everyone who votes can choose to enter to win one of three (3) $500 Bunnings vouchers thanks to our Major National Corporate Partner Dulux.
Voting closes 7pm AEDT 31 October 2023
Terms and conditions
One entry per person. The competition is open to Australian residents only. Three winners will be selected and each will be sent one $500 Bunnings voucher. The prize is not transferable or exchangeable and cannot be taken as cash. Please allow up to five weeks for delivery of your prize. The promotor is not responsible for misdirected or lost mail.
Read the full terms and conditions here.
RESIDENTIAL ARCHITECTURE - HOUSES (ALTERATIONS AND ADDITIONS)
Balmain House | SAHA
Wangal Country
Leslie and Keith spent a career building houses together. Before downing their tools, they needed a place to put up their feet. The result, Balmain House, is a balancing act: the product of collective experience but also a family experiment. Sweeping views over the city are framed by long eaves and a sunken walled garden. A covered walkway leads from an existing brick cottage to a pavilion at the rear where a skylight captures glimpses of tall gum trees above. Sliding doors open onto a secluded courtyard bathed in low winter light, and on summer evenings the raised walkway becomes a seat from which to watch the dimming skyline beyond.
Armadale House | Neeson Murcutt Neille
Wurundjeri Country
Armadale House is a renovation to a gracious free-standing two-storey Victorian house, located within a conservation area. Already a large house, the brief was about ‘tuning’ it to occupation, light and landscape. The interventions are targeted and strategic, contained largely within the existing footprint. Alterations and additions are used as the opportunity to re-order the ‘parti’; the plan and section to create a cohesive, beautiful setting for domestic life.
The design works with the existing. Extraordinary qualities of the original house are its thick walls, high skirtings and soaring ceiling heights. The section became the departure point for new architecture, unlocking the poor connection between the historic front and newer back, shaping light, and adding to the play of volume. Relationship with nature is fundamental, established gardens are curated to create a diversity of plants and spaces, editing neighbours, and helping the garden to work in unison with the architecture.
Sunday | Architecture architecture
Wurundjeri Country
Sunday is a home where occupants can always find a place of comfort: social spaces and private spaces; generous spaces and intimate spaces; spaces to gather and spaces to retreat. The house is defined by three north-south bands: communal, outdoor and private. These bands are further divided into two zones: generous and intimate. This chequering gives rise to a spectrum of spaces: communal/generous, communal/intimate, outdoor/generous, outdoor/intimate, private/generous, private/intimate. These qualities are reinforced by a section of two parts – lofty and contained – continuous across the length of the extension.
The bedroom is accessed across the open-air courtyard, providing a deliberate retreat from the house. Retiring for the evening is a more considered ritual. Similarly, occupants are conscious of weather, which plays a role in daily life. Materially, natural textures have been brought to the fore, with minimal surface treatments allowing the house to develop a patina with time.
Harriet's House | SO:Architecture
Stoney Creek Nation
Harriet’s House is a small yet conceptually bold extension to a single storey Georgian cottage.
The project is a collaboration, a long conversation between architects and a historian/archivist (our client), focused on creating contemporary, yet referential, architecture within a well preserved Tasmanian Georgian context.
Whilst beautifully maintained, the existing cottage’s south facing orientation and absent volume contributed to a sense of enclosure and spatial fatigue. The approach to the new work centred on introducing height and an element of surprise, with the addition of one generous over-scaled room.
A desire for privacy drove the project from the beginning. The existing single storey cottage is bounded on both sides by two storey houses. Our strategy was to employ thick service walls to blinker the context and focus the plan towards the northern courtyard. We cut and reformed the landscape to emphasise the terrain and introduce a native carpet of endemic species.
North Perth House | Simon Pendal Architect
Whadjuk Country
We think of this project as a collection of distinctive rooms gathered under a large, singular roof.
One is cavernous like a cave, its openings simple and unadorned allowing garden views to feel amplified in their sharpness. This room gains light from above which makes it feel subterranean and massive.
The next room is low, domestic and contains a window seat and subtle surface embellishments on the walls and ceiling which are painted in matt grey-green paint which make the room subtly decorative.
The final room is small, tall andshaped like a simple hut . It is painted in a deep, intense grey-blue and addresses a secretive courtyard garden.
A verandah of a raw, simple materials contains a long external timber ledge which will be the perfect place for potted plants and sitting in the half-shade.
Lane Cove House | SAHA
Cammerraygal Country
Lane Cove House is an experiment in intergenerational family living. Georgia, Adam and their young daughter, Olive, reside on a new upper floor, where internal courtyards frame long views over treetops. As they have for many years, Olive’s grandparents, Antoinette and John, continue to live on the ground floor of what has long been the family home. Uniform materials integrate the original suburban bungalow into the new spaces, which bring density and shared living to an otherwise traditional suburban setting.
RESIDENTIAL ARCHITECTURE - HOUSES (new)
Blok Stafford Heights | Blok Modular with Vokes and Peters
Turrbal and Jagera Country
Blok Stafford Heights is a simple, low-cost house on a sloping suburban site. The house was designed as a modular buildingand has been paired with site-built landscape structures that modify ground plane and encourage occupation of the garden.
Merricks Farmhouse | Michael Lumby with Nielsen Jenkins
Bunurong Country
This house is located on a spectacular 50 acre property with views over vineyards towards Philip Island and Western Port Bay and is conceived of as an abstraction of a typical Australian Farmhouse. While its siting on a prominent hilltop affords it the best views, it also means that the house is somewhat exposed to the coastal climate of the region.
Spread out over a single level, the program of the house is arranged to counter this, creating a large and sheltered courtyard garden in its center. This courtyard becomes the most important room in the house, acting as reference and refuge from the expansive nature of the outlook, as well as an introspective focal point for the house once night falls. The heft of the walls, deep eave overhangs and dark ceiling finishes further enhance this experience of refuge within the broader context.
Mossy Point House | Edition Office
Yuin Country
The simple cement-sheet form of the Mossy Point House references the smooth, silvery bark of towering Spotted Gum trees that surround the house, while echoing the tiny ‘fibro’ shack that was the original occupant of the site. The interior volumes are lined with a singular palette of plywood and Spotted Gum timber flooring, allowing the carefully defined volumes to shape and orchestrate the natural daylight and the connection to the native landscape and waterways of the surrounding site.
A void within the centre of the roofline creates a sheltered outdoor dining space, open to both the sky and the horizon, while internally shaping a central fulcrum point within the home and defining its entrance. This void within the heart of the home clearly divides the internal program between the social and private.
19 Waterloo Street | SJB
Gadigal Country
This is a little house freed of the small house typology. With a footprint of 30 sqm and a Jacques Tati-esque façade of recycled and broken brick, the house playfully engages with the street through the arrangement and geometry of openings. Punched and cut into the brickwork the windows camouflage the interior section so that the immediacy of the street does not dilute the intimacy of the interior. Ultimately the house is about sustainability, doing more with less, reusing a site, reusing materials and better using an existing well connected place.
Celilo Springs | Western Architecture Studio
Whadjuk Country
Sustainability must be the absolute priority of architecture. But technical sustainability is not enough. The world’s highest uptake of rooftop solar in Western Australia hasn’t slowed the destruction of the banksia woodland, nor will mandated 7-star energy ratings do anything for the endangered Carnaby’s cockatoo. CO2 reduction is essential, but immediate and more achievable conservation is forgotten due to the malaise of a population that has been disconnected from place.
Celilo Springs is a single-family home built on a subdivided site in inner Perth. It is an architecture in pursuit of complete immersion in its local context. With the objective of re-engaging the occupants with place. A small house, settled amongst a garden planted with only Western Australian species. filled with bird song and frog calls. hand-built by the owner and their family, using local materials; with stories and memories woven through the building fabric.
A house for Western Australia.
Spring Creek Road Farm House | Architect Brew Koch
Wadawurrung Country
The house in its site is around the back of the shed. The shed is floating above the crop of the season or the sheep clearing out the weeds. The shed is protecting the house from the south and southwesterly. The house faces the grassland, floating again but now above the native spear, kangaroo and wallaby grasses. The house is a cottage, a filled-in verandah, a throw-back to some strange yet familiar relic. The house does not speak of its internal logic. It does not reveal its secret. As architecture it doesn’t command its site. It sits where it is with no particular attempt to affect it. Its presence is weak, down the hill and around the corner. Its strange details and near misses are where the architecture lives. The things that we know from our years of studying and practicing and the time we’ve spent living together.
Triptych | Room 11 Architects
Paredarerme Country
Triptych comprises three major works in one location. The Main House, the Pulmonum, and the Glass House. Each work responds to it’s specific location and relationship to the whole architectural choreography of the greater site.

