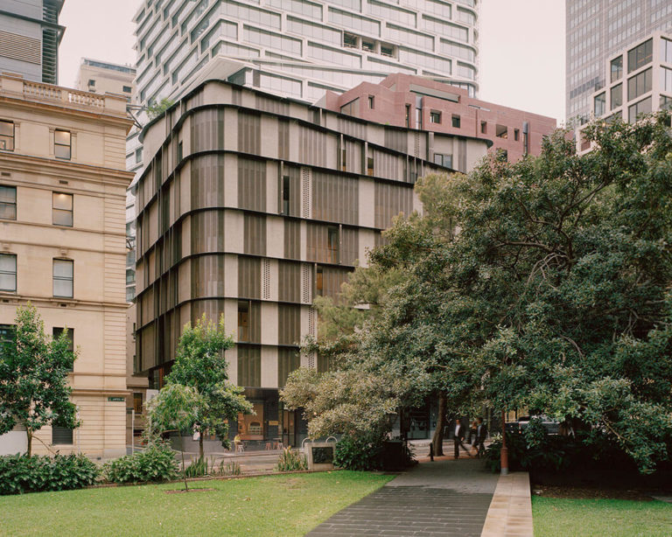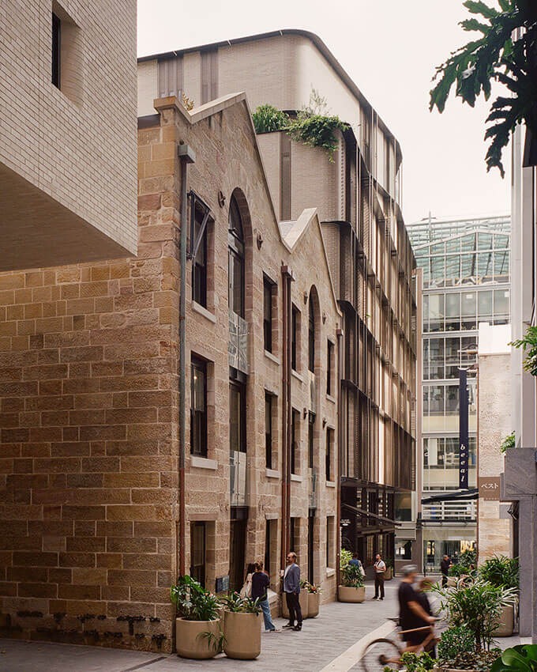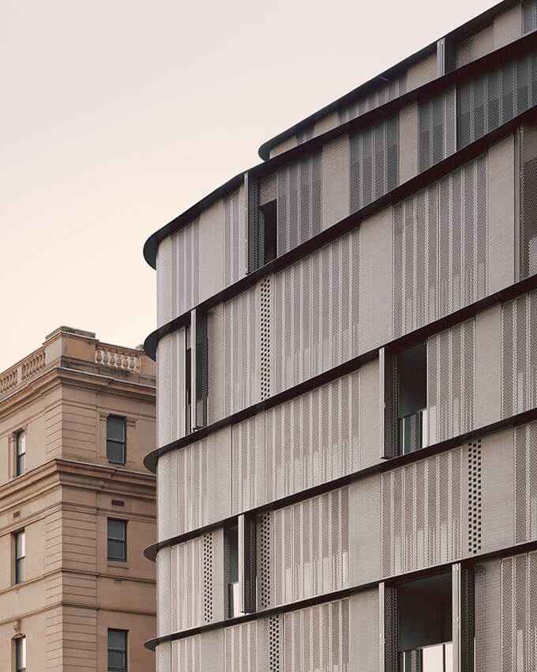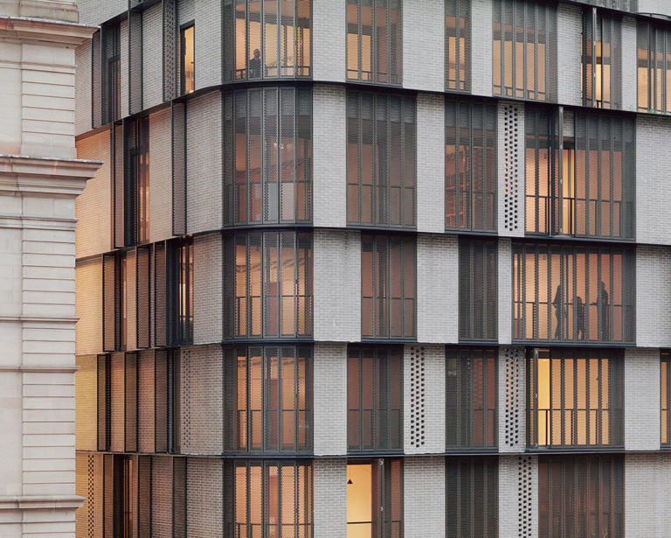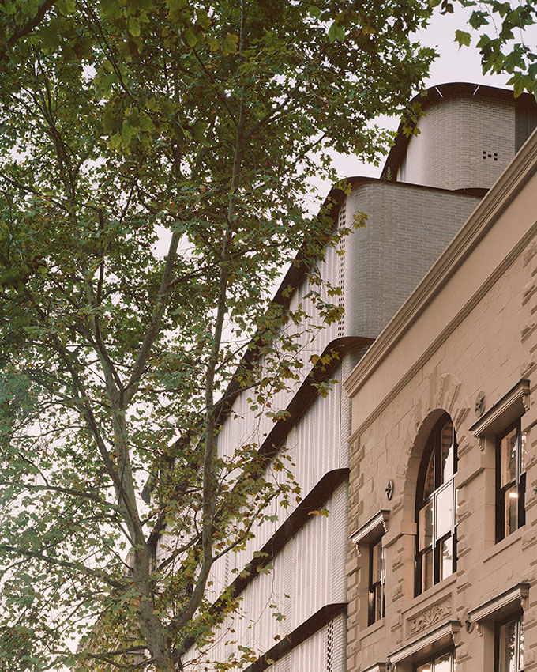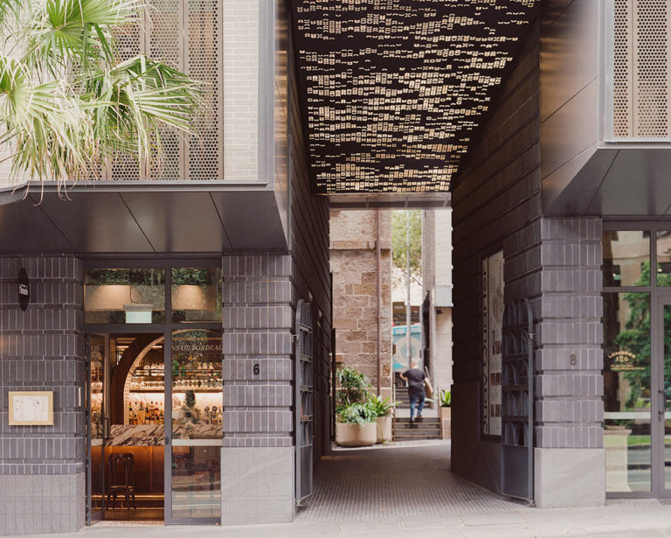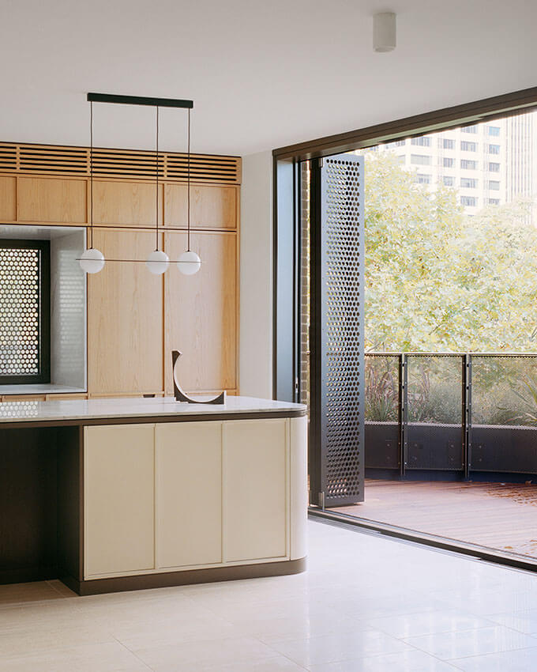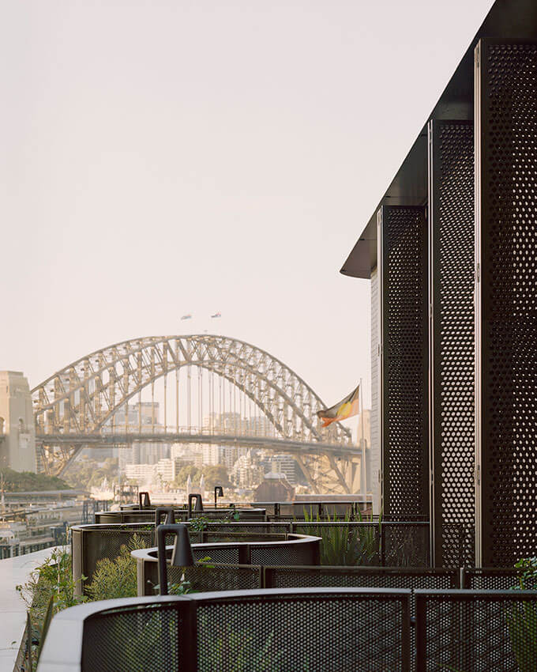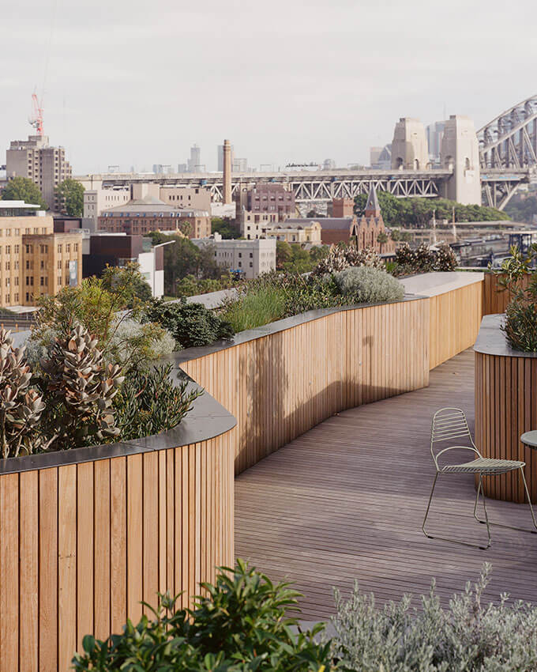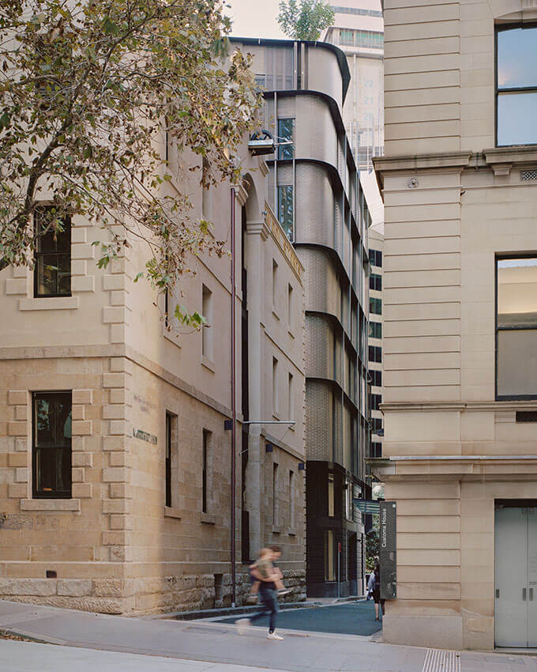Quay Quarter Lanes – 8 Loftus Street
2022 National Architecture Awards
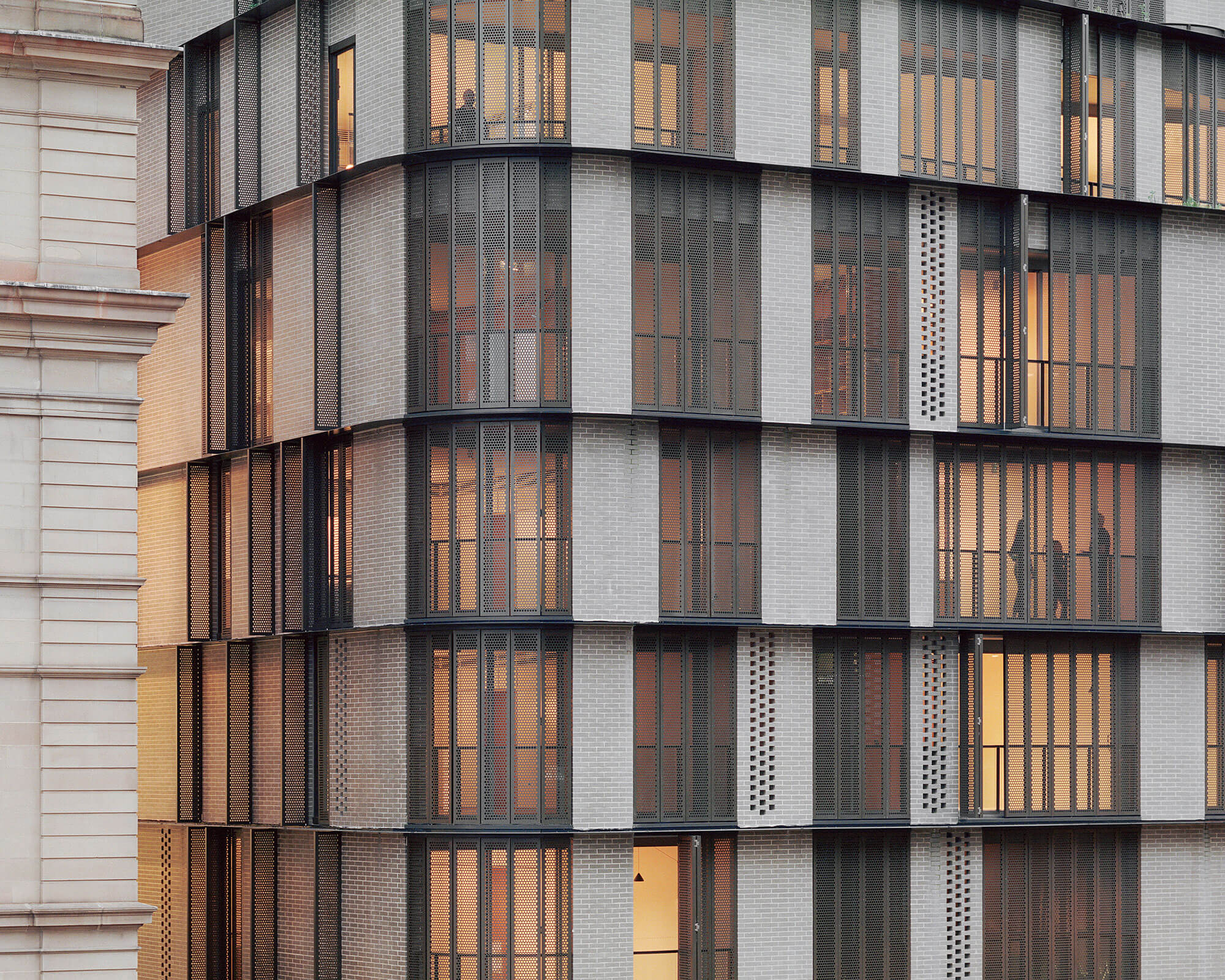
2022 National Architecture Awards: The Frederick Romberg Award for Residential Architecture - Multiple Housing
Quay Quarter Lanes – 8 Loftus Street | Studio Bright
Traditional Land Owners: Gadigal people of the Eora Nation
Quay Quarter Lanes is the rejuvenation of a city block in the heart of Sydney City at Circular Quay.
The project comprises a collection of new and restored buildings and laneways. Three new buildings designed by SJB, Silvester Fuller and Studio Bright complement the site’s heritage wool store Hinchcliff House, restored by Carter Williamson and the Gallipoli Memorial Club, restored by Lippmann Partnership. Stitching the new and old is a public domain and landscape design by ASPECT Studios.
Our building at 8 Loftus Street squeezes itself between Customs House and the Gallipoli Memorial Club, maintaining continuity of the building line and massing of this historic thoroughfare. Two levels of retail form a base for 31 apartments. An arcade link marries the busy street to the inner laneway refuge. The new building shifts and folds, fluidly responding to spatial influences and contextual constraints, ensuring an activated and people focused public realm.
JURY CITATION
Part of a regenerated inner-city precinct, 8 Loftus Street is a masterful urban housing proposition. The project ameliorates a complex site through a series of restrained and carefully observed spatial moves. Its urban sophistication is coupled with a remarkable attention to detail.
At street level, the bipartite plan affords an arcade, providing permeability, civic intrigue and a linkage through to Loftus Lane, while simultaneously calibrating the floorplate into two “neighbourhoods.” This permeability is carried through the public and retail functions on the first two floors; above this, 31 apartments are layered. The apartment interiors are subtle and restrained; each is afforded a garden terrace, and daylight to all living areas and bedrooms.
The mass of the upper floors responds sensitively to the adjacent context and the urban envelope, preserving formal relations and ensuring that sunlight to the nearby Macquarie Place Park is not compromised. The roof gardens simultaneously shroud services, while offering amenity and recreation to residents in the form of undulating gardens, contoured to allow intimate or larger social gatherings.
Soft grey brick, perforated sheetmetal screens and steel datums articulate the facade, creating fine contours in dialogue with the stone friezes of the adjacent fabric. Veiling elements are deployed with characteristic finesse, both articulating the life of the facade and modulating the interior environment. The composition is subtle, beautiful and highly attenuated to its setting.
Works of this clarity are rare and cannot be executed without unusual dedication, patience and tenacity. Commensurate quality is often only achieved in the domestic realm; Studio Bright has stepped out of this private sphere and into the civic scale without diluting its care and attention to the craft of making buildings. Everything about 8 Loftus Street is responsive, considered and resolved, making it deserving of this highest recognition.
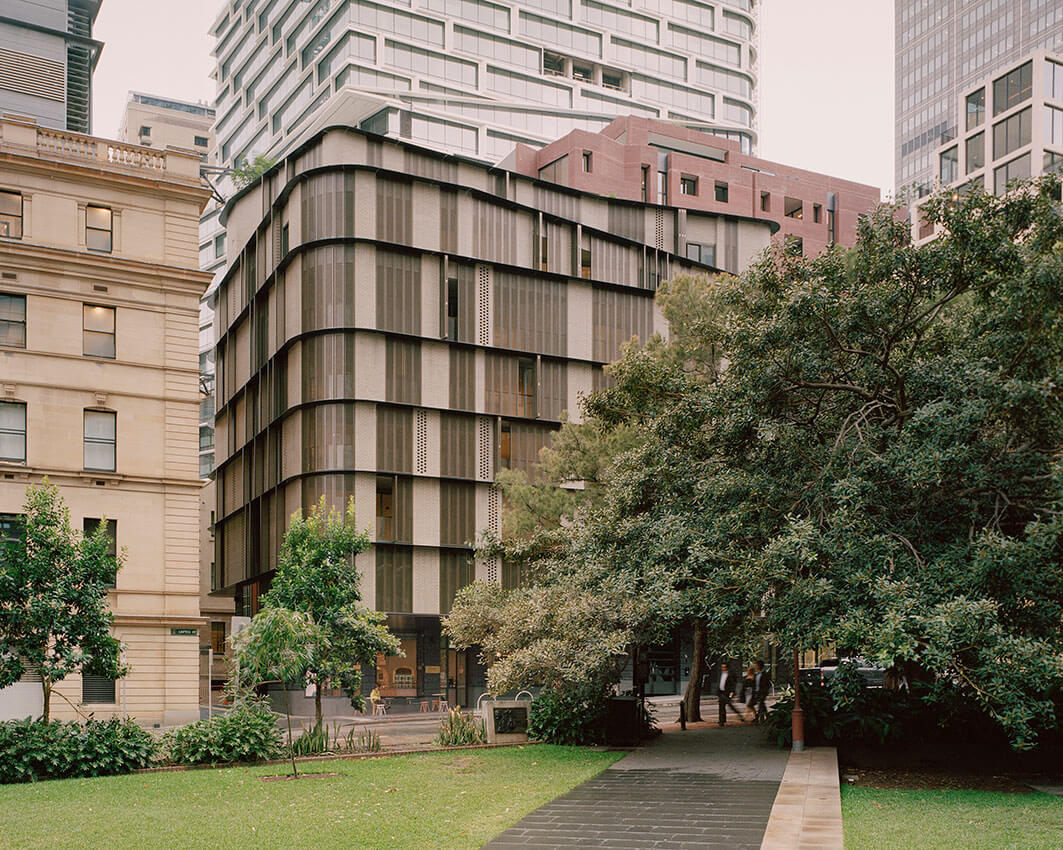
Client perspective:
How does the design benefit the way you live/work/play/operate/educate/other?
Quay Quarter creates an energetic neighbourhood with amenity that supports the lifestyles of residents and visitors. Re-imagined laneways, new arcades, art and heritage, plazas and seating areas encourage socialising and networking.
Through generously developing Quay Quarter Sydney and being the catalyst development for the overall transformation of Circular Quay, AMP Capital aims to deliver a legacy of immense social, economic and cultural benefit for the people of Sydney.
This “quiet” residential building 8 Loftus Street sits beautifully within the surrounding historic fabric, providing high quality new residences and fine-grain retail; and is testament to design excellence by Studio Bright.
Practice team:
Maia Close, Architect
Pei She Lee, Graduate of Architecture
Todd de Hoog, Architect
Annie Suratt, Associate
Jaxon Webb, Project Architect
Emily Watson, Project Architect
Ryan de Winnaar, Project Architect
Rob McIntyre, Director for Design Realisation / Architect
Melissa Bright, Director / Design Architect
Builder:
Richard Crookes Constructions
Construction team:
Shutterflex, Metalwork Contractor
Favetti, Brickwork Contractor
Acoustic Logic, Acoustic Consultant
Simpson Kotzman, Electrical Engineer
Harris Page & Associates, Hydraulic Consultant
Air Conditioning Engineering Services, Mechanical Engineer
Inhabit, Facade Engineer
SCP, Structural and Civil Engineer
Arup, Design Engineer
Group DLA, Building Surveyor
Urbis, Heritage Consultant
Barbara Flynn, Public Art Curator
Jonathan Jones, Public Art
ASPECT Studios, Landscape and Urban Design
SJB, Silvester Fuller, Carter Williamson, Lippmann Partnership, Precinct Architectural team
