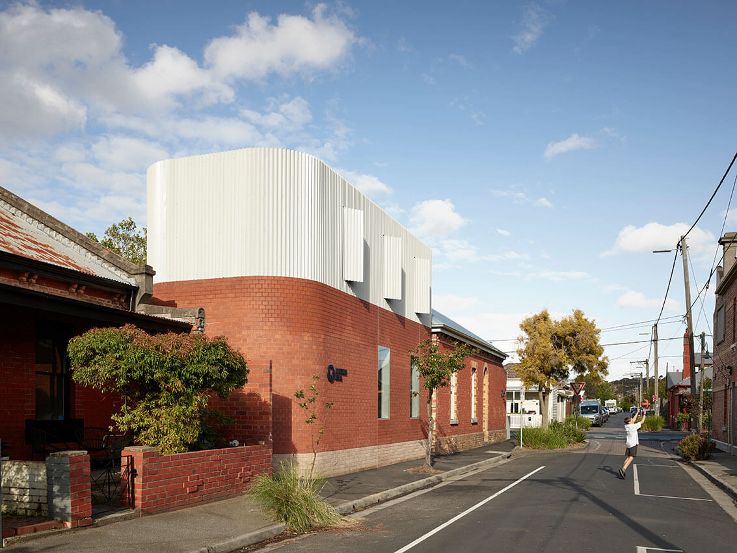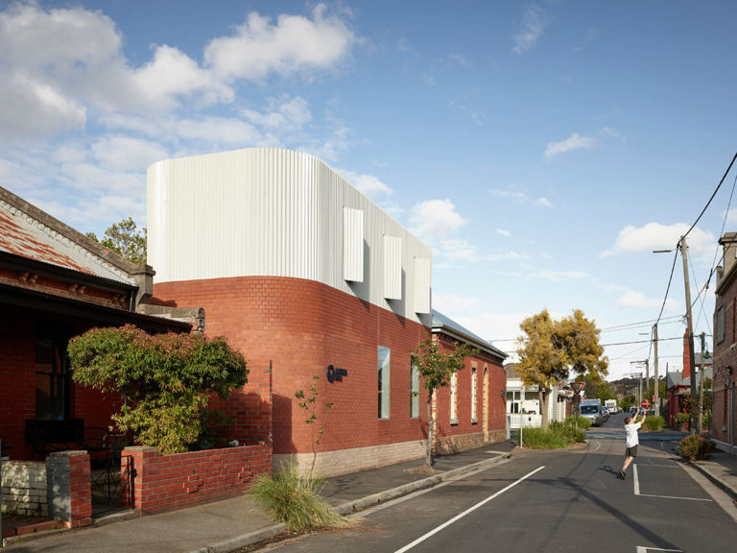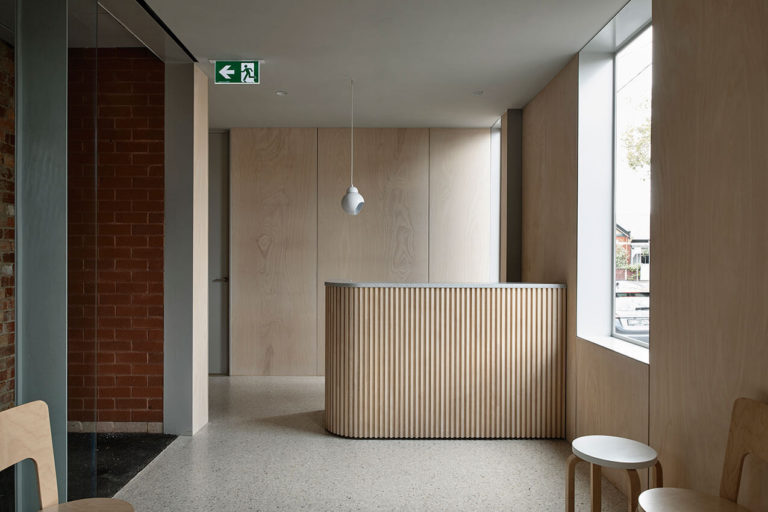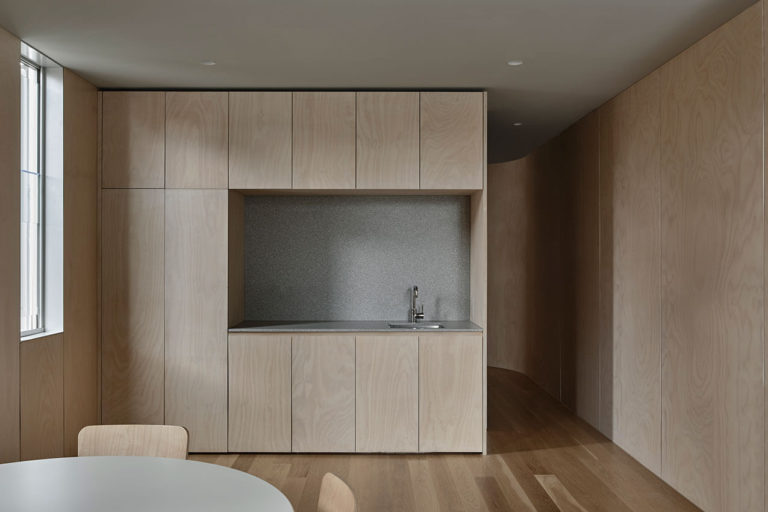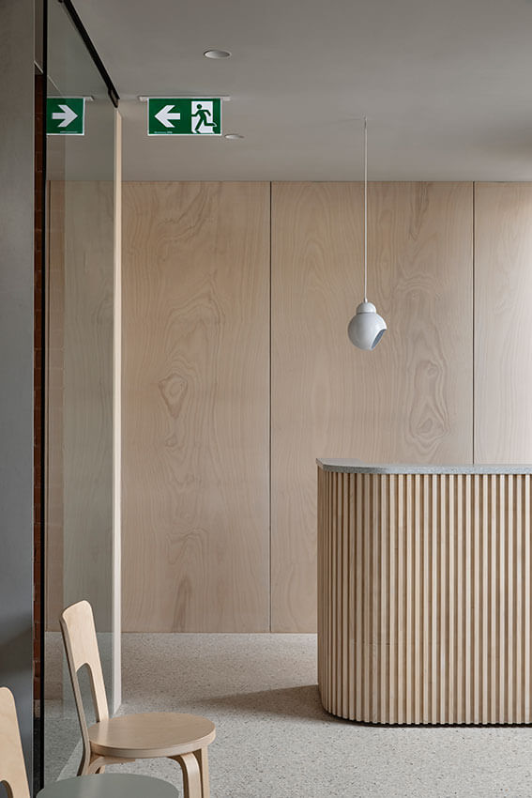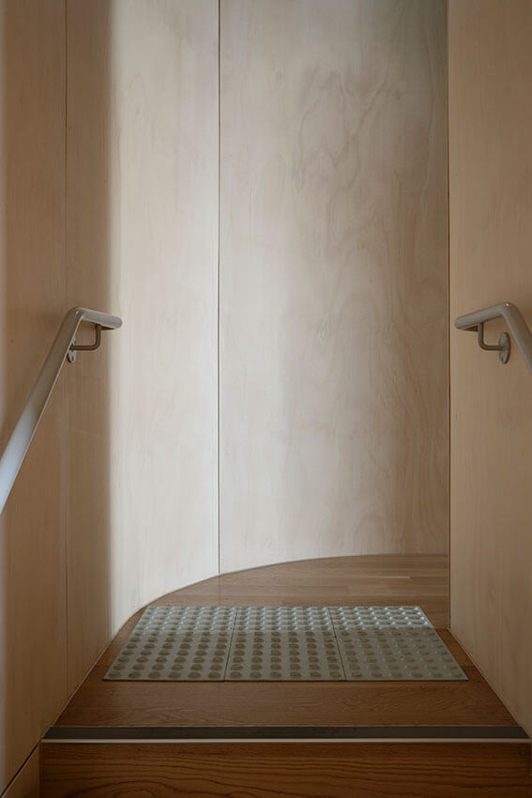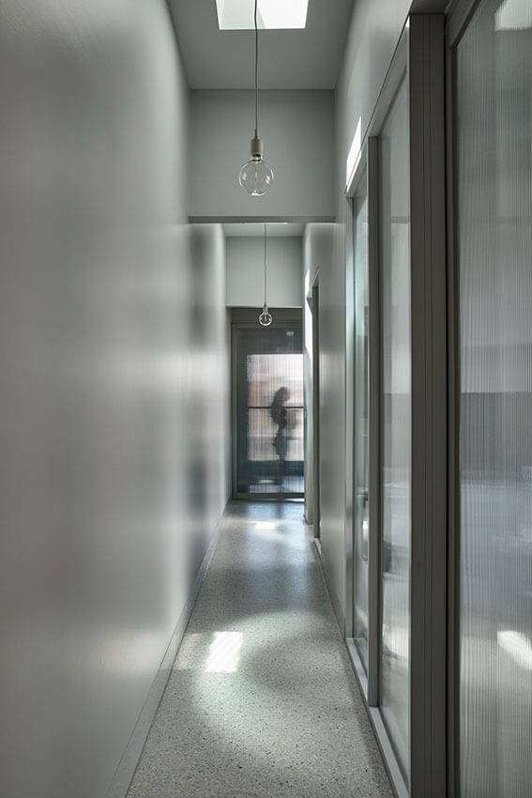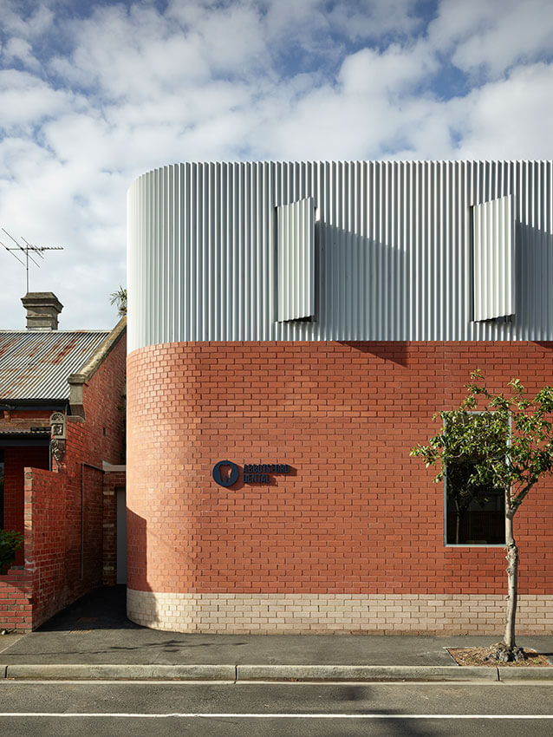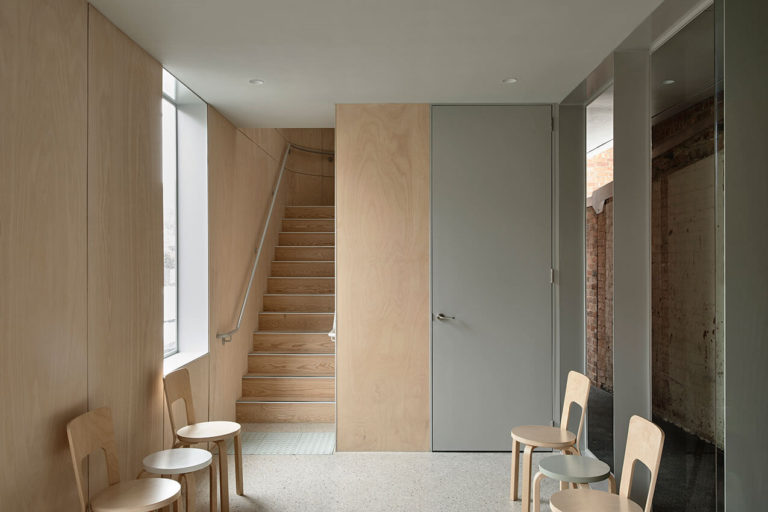The Dentist
2022 National Architecture Awards
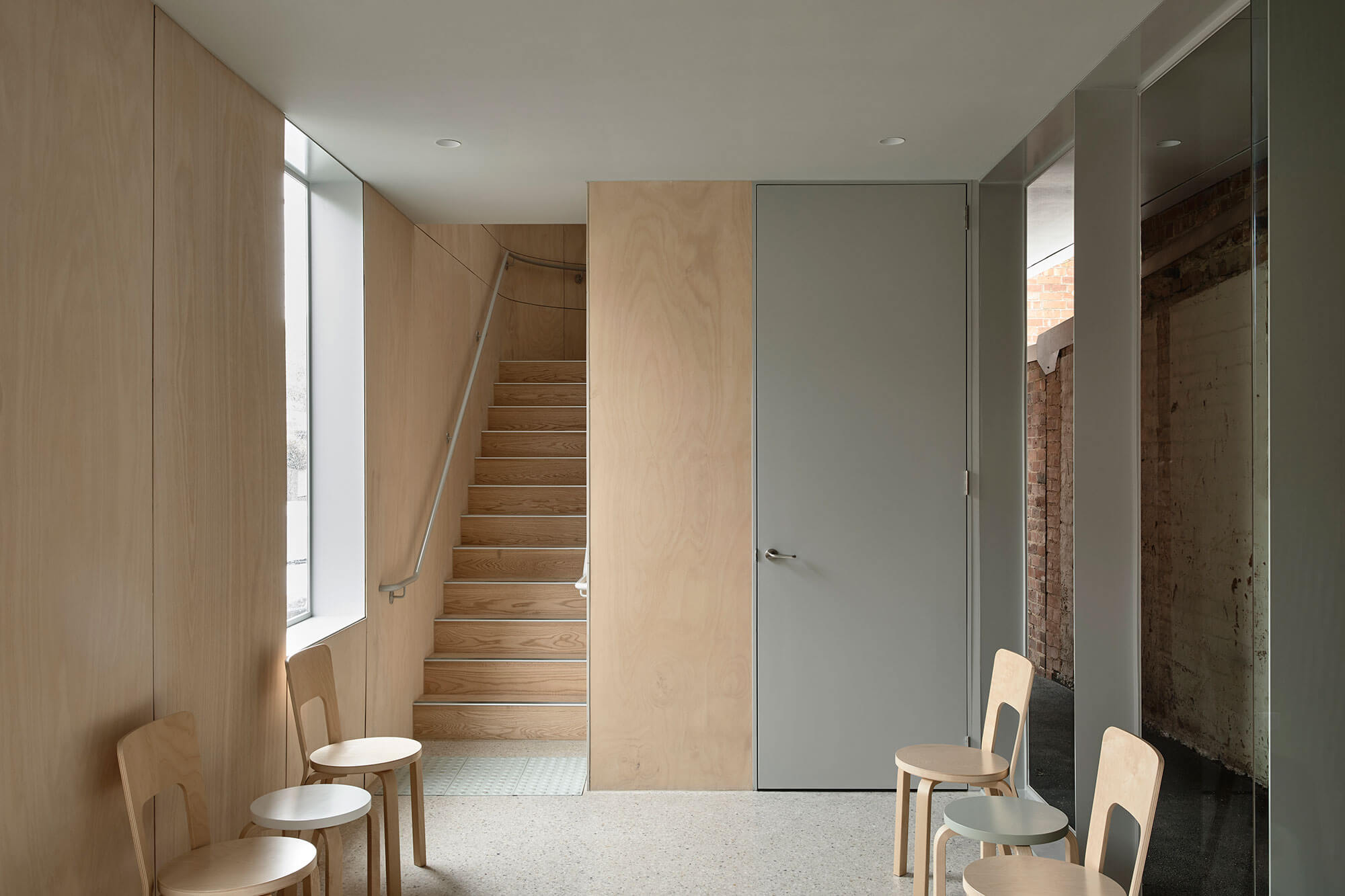
2022 National Architecture Awards: National Award for Small Project Architecture
The Dentist | Rob Kennon Architects
Traditional Land Owners: Wurundjeri Woi Wurrung of the Kulin Nation
As a dentist, the project required universal access to align the addition with the raised heritage building. This meant finding a location for a 9m long ramp within a 12mx4.3m zone. What was initially the biggest constraint quickly became the backbone of the project, and we designed the dentist around a ramp.
With the existing heritage dwelling, streetscape, and public realm in mind – we decided to wrap the ramp around the back of the site, pushing the envelope of the new building to the face of the street. The addition peels away from the neighbouring terrace houses, creating a discrete entry using the gap between the two. Built from the same bitumen as the footpath, the ramp signifies a continuation of the public realm as it snakes around the building.
Formally, the project departs from the residential dwelling archetype, taking on a bolder, civic language to signify its commercial use.
JURY CITATION
This project constitutes a remarkably clever resolution for a dental practice within the fabric of an inner-city Melbourne suburb. Using the scale, materiality and density of Victorian terrace housing on a street-corner allotment, Rob Kennon Architects has unlocked the space by wrapping the footpath into the body of the site. This seemingly simple move reconciles the entire proposition, resulting in an intriguing entry sequence, a purposeful plan and universal accessibility – while sensitively negotiating the heritage fabric.
By borrowing the materiality of the surrounds, and even deploying bitumen as part of the continuation of the entry sequence, the architect has made this unusual setting for a dental practice into a success. Continuing a dialogue with the exterior materiality of the context, the interiors are subtle and restrained, resulting in a calm, egalitarian reception that avoids clinicality.
The jury noted how seamlessly the dental practice occupies the spaces, which bespeaks a durable and purposeful architectural outcome – and attests to attention and professional care on the part of the architect.
