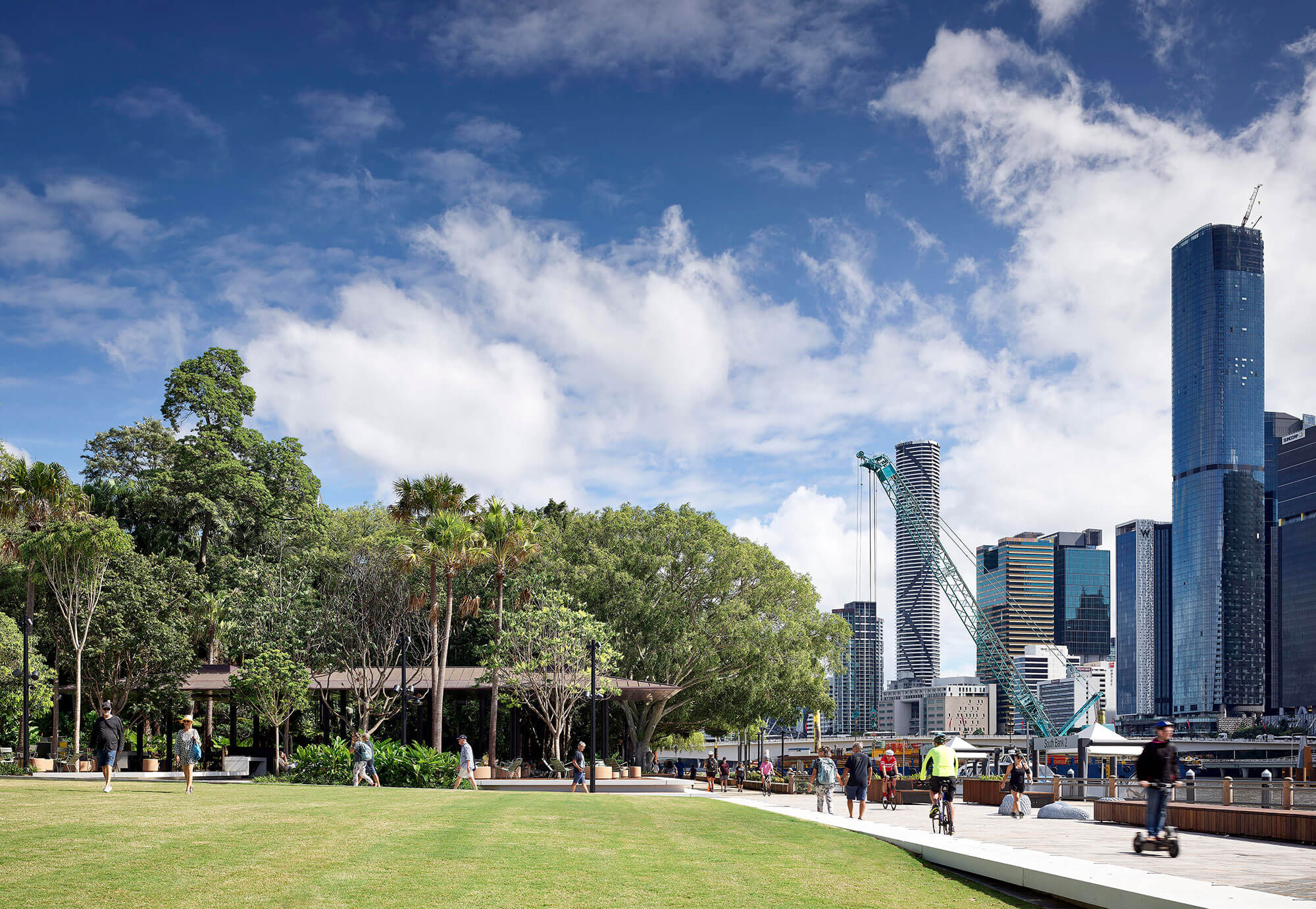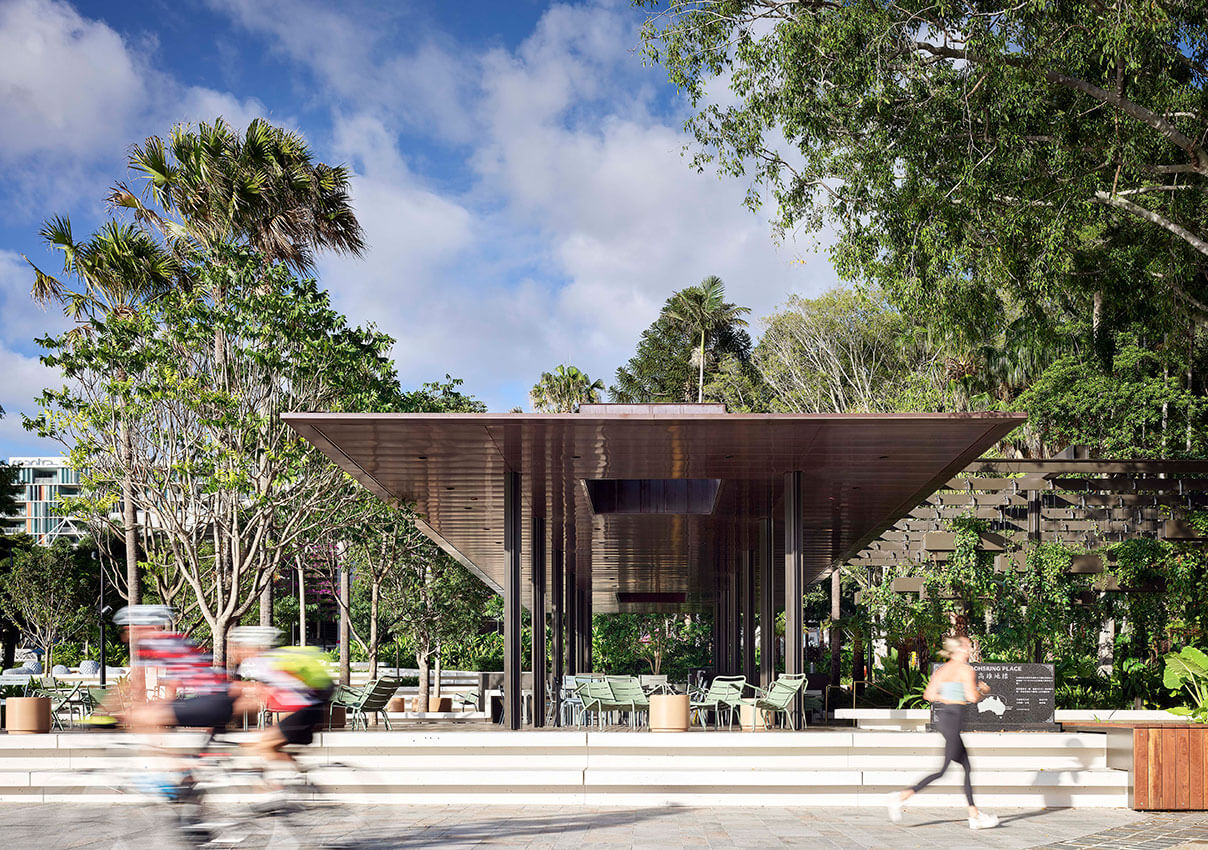Riverside Green South Bank Parklands
2022 National Architecture Awards Shortlist

2022 National Architecture Awards: Urban Design – Shortlist
Riverside Green South Bank Parklands | Hassell
Traditional Land Owners: Turrbal and Yuggera peoples
Riverside Green establishes a new ‘green heart’ for South Bank Parklands on the site of a former restaurant damaged by the 2011 floods. Elements of open lawn, rainforest deck, pavilion, and grotto reflect a spectrum of Brisbane’s domestic and endemic landscapes, providing familiar spaces that can adapt to large and small gatherings and public events. New public artwork and ponds recall the site’s history, marking a former creek that ran to the Brisbane River.
The architecture and landscape architecture of Riverside Green strike a balance between built-form and nature. The pavilion is reduced to the essential elements of canopy and columns, encouraging fluid movement between shelter and garden. An investment in crafted details and enduring materials – including copper, timber and, stone – bring civic gravitas to the small-footprint architecture.
With a distinctly sub-tropical experience of the Brisbane River edge, Riverside Green continues South Bank’s legacy as the people’s place.

Client perspective:
How does the design benefit the way you live/work/play/operate/educate/other?
Located in the heart of South Bank Parklands, Riverside Green instinctively evokes the community to gather, pause, relax, picnic, play, work remotely, or to host special events. The pavilion is a sheltered and welcoming place designed for Brisbane’s climate, where visitors can enjoy the view while nestled in a shaded rainforest and subtropical setting.
The elegant floating copper roofline compliments the surrounding natural elements, also bringing durability and timeless appeal. Moveable furniture and communal barbeques allow the space to adapt from everyday use to events; transforming from a public dining room to an outdoor theatre stage.
Practice team:
Zoe Kudeborg, Graduate of Architecture
Clayton Bray, Documentation
David Gowty, Team Lead
Kevin Lloyd, Project Principal
Lucy O’Driscoll, Design Architect, Project Principal
Daniel Kallis, Principal
Builder:
Construction team:
Hassell, Landscape Consultant
Techno Water Designs, Water Feature Consultant
Elisa Jane Carmichael, Artist
UAP, Art Consultant
Arbor Australis, Arborist
Edwards Irrigation, Irrigation
Integral Group and Speirs Major, Lighting Consultant
Integral Group, Services Consultant
Bligh Tanner, Civil and Structural Engineer
















