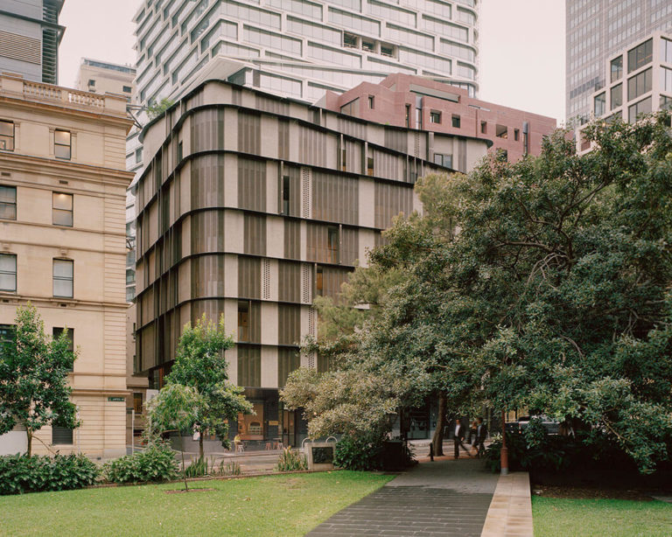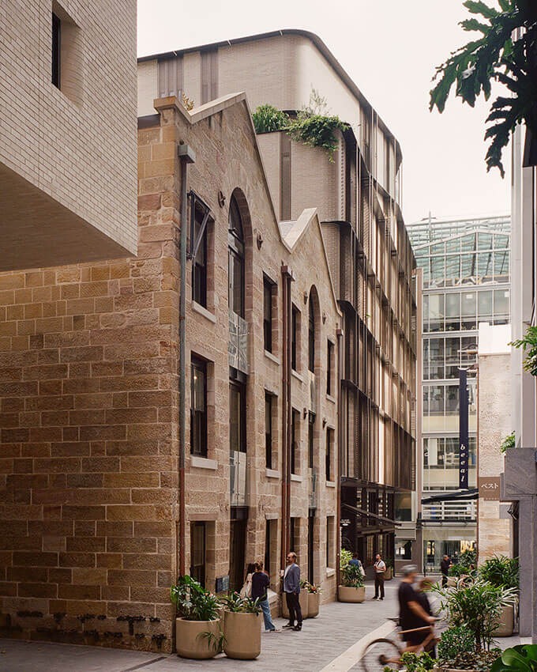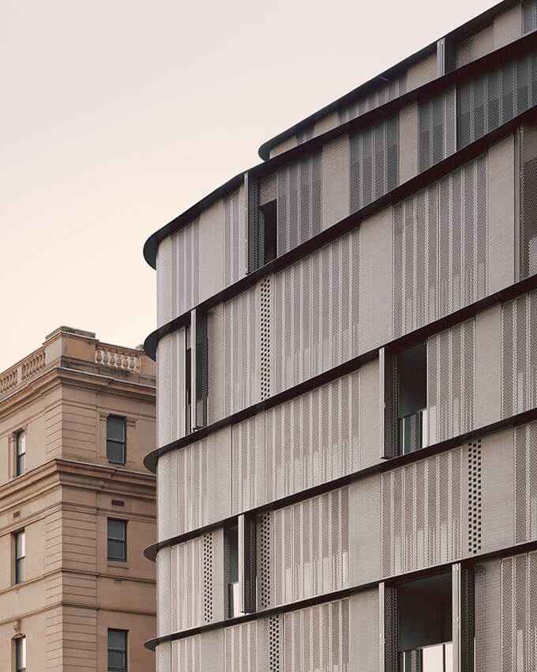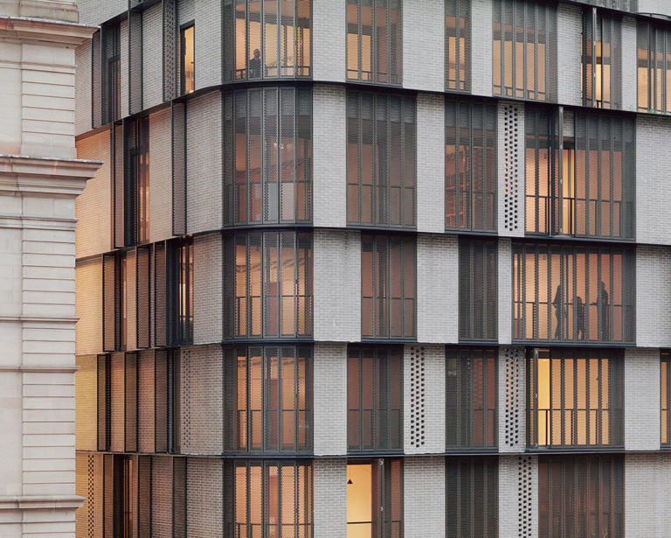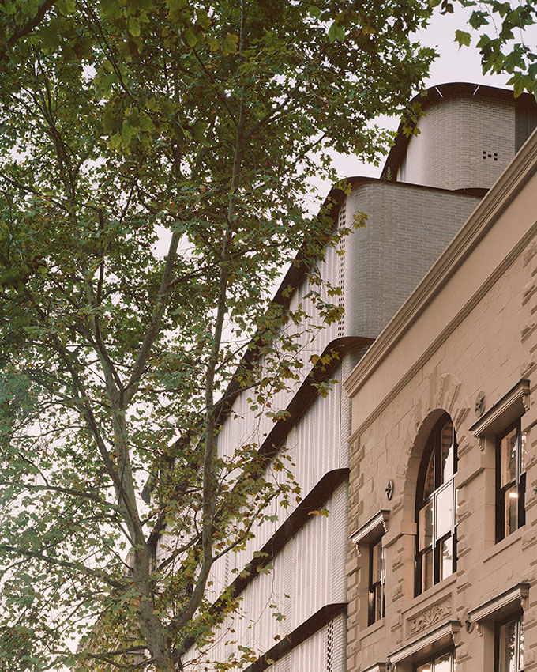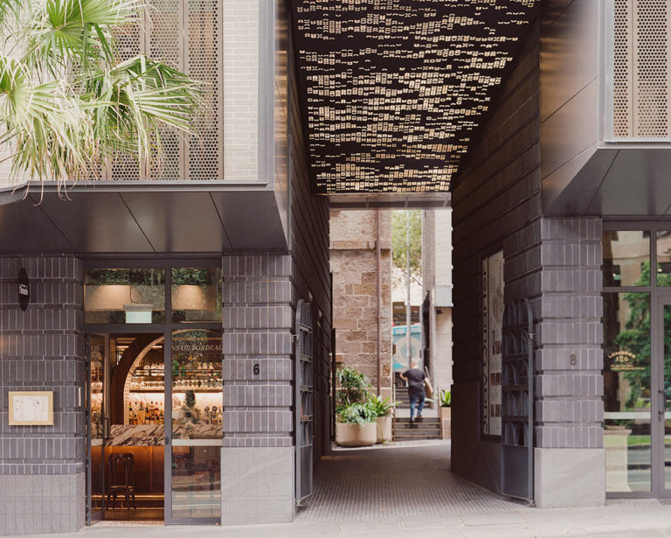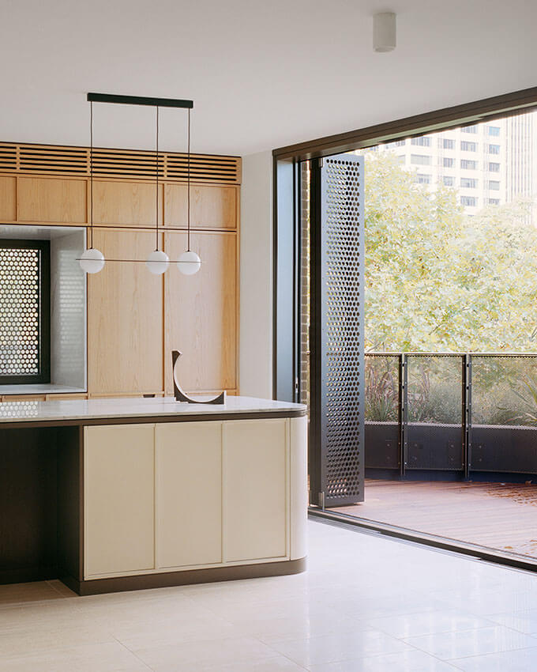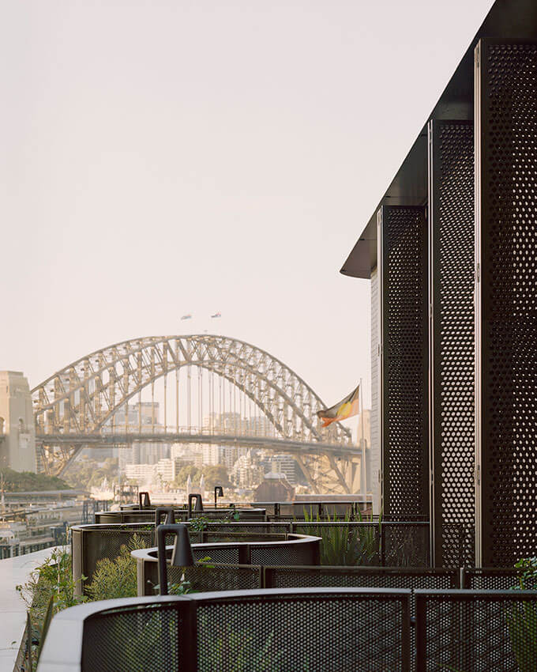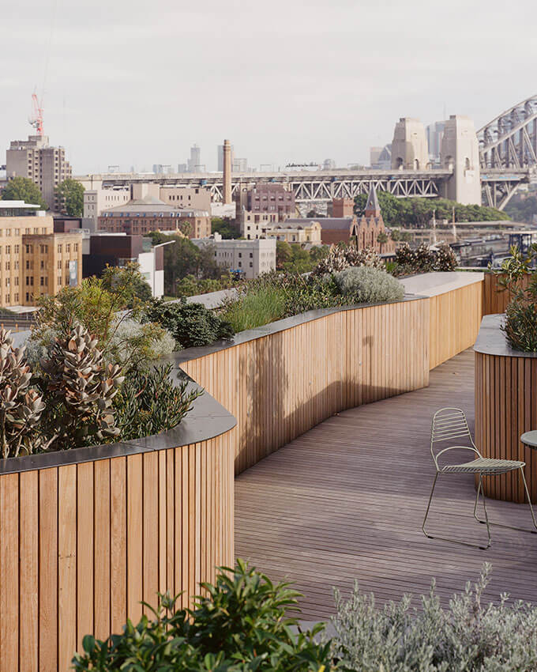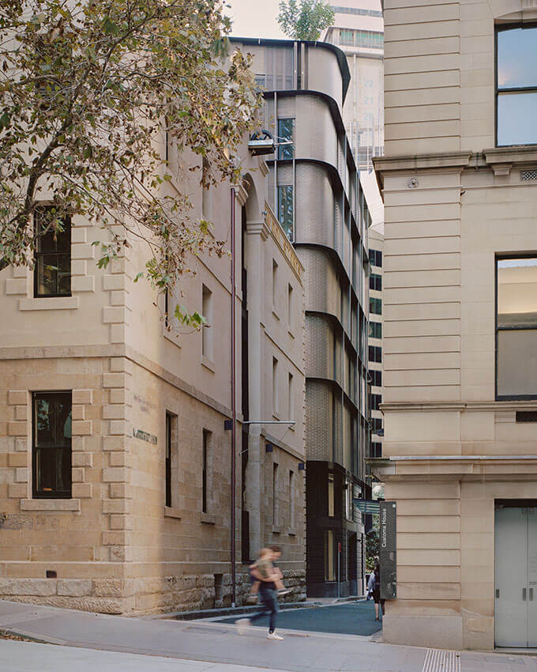Quay Quarter Lanes – 8 Loftus Street
2022 National Architecture Awards Shortlist
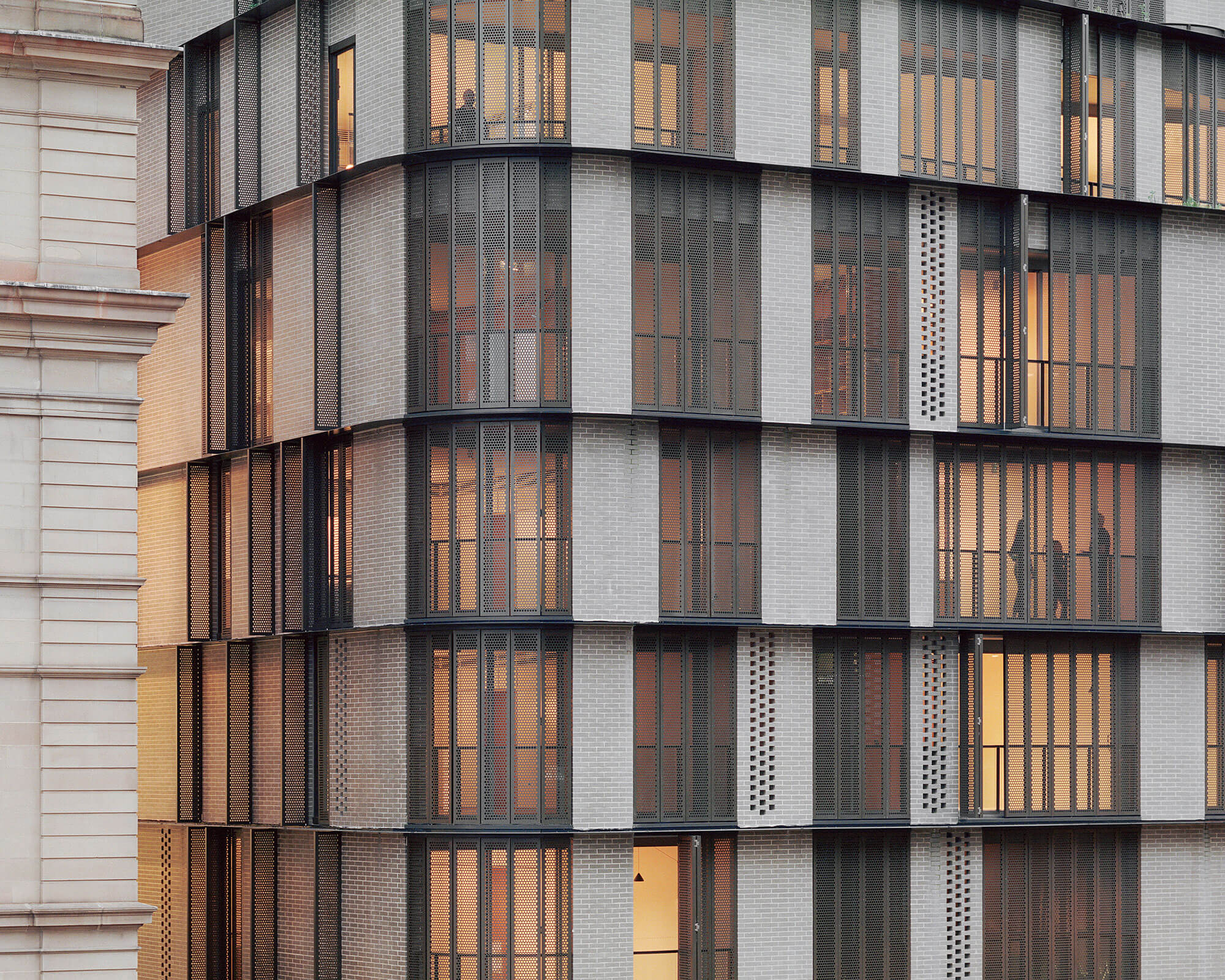
2022 National Architecture Awards: Residential Architecture – Multiple Housing – Shortlist
Quay Quarter Lanes – 8 Loftus Street | Studio Bright
Traditional Land Owners: Gadigal people of the Eora Nation
Quay Quarter Lanes is the rejuvenation of a city block in the heart of Sydney City at Circular Quay.
The project comprises a collection of new and restored buildings and laneways. Three new buildings designed by SJB, Silvester Fuller and Studio Bright complement the site’s heritage wool store Hinchcliff House, restored by Carter Williamson and the Gallipoli Memorial Club, restored by Lippmann Partnership. Stitching the new and old is a public domain and landscape design by ASPECT Studios.
Our building at 8 Loftus Street squeezes itself between Customs House and the Gallipoli Memorial Club, maintaining continuity of the building line and massing of this historic thoroughfare. Two levels of retail form a base for 31 apartments. An arcade link marries the busy street to the inner laneway refuge. The new building shifts and folds, fluidly responding to spatial influences and contextual constraints, ensuring an activated and people focused public realm.
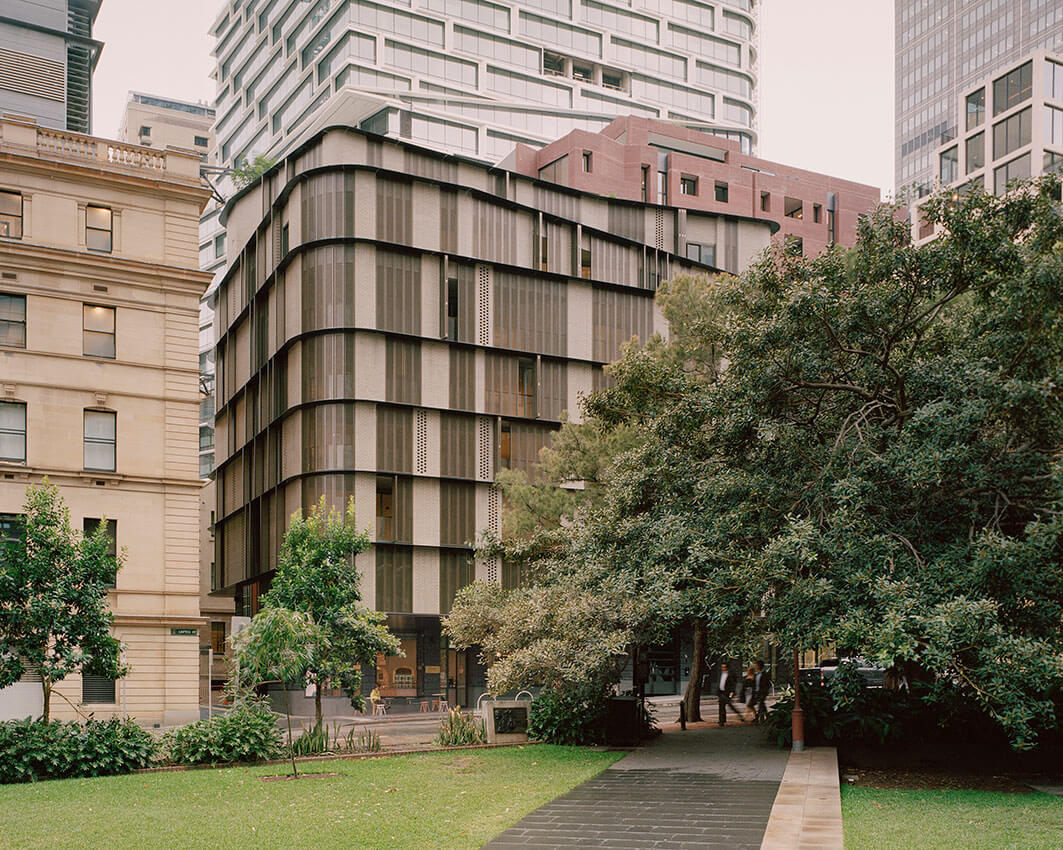
Client perspective:
How does the design benefit the way you live/work/play/operate/educate/other?
Quay Quarter creates an energetic neighbourhood with amenity that supports the lifestyles of residents and visitors. Re-imagined laneways, new arcades, art and heritage, plazas and seating areas encourage socialising and networking.
Through generously developing Quay Quarter Sydney and being the catalyst development for the overall transformation of Circular Quay, AMP Capital aims to deliver a legacy of immense social, economic and cultural benefit for the people of Sydney.
This “quiet” residential building 8 Loftus Street sits beautifully within the surrounding historic fabric, providing high quality new residences and fine-grain retail; and is testament to design excellence by Studio Bright.
Practice team:
Maia Close, Architect
Pei She Lee, Graduate of Architecture
Todd de Hoog, Architect
Annie Suratt, Associate
Jaxon Webb, Project Architect
Emily Watson, Project Architect
Ryan de Winnaar, Project Architect
Rob McIntyre, Director for Design Realisation / Architect
Melissa Bright, Director / Design Architect
Builder:
Richard Crookes Construction
Construction team:
Shutterflex, Metalwork Contractor
Favetti, Brickwork Contractor
Acoustic Logic, Acoustic Consultant
Simpson Kotzman, Electrical Engineer
Harris Page & Associates, Hydraulic Consultant
Air Conditioning Engineering Services, Mechanical Engineer
Inhabit, Facade Engineer
SCP, Structural and Civil Engineer
Arup, Design Engineer
Group DLA, Building Surveyor
Urbis, Heritage Consultant
Barbara Flynn, Public Art Curator
Jonathan Jones, Public Art
ASPECT Studios, Landscape and Urban Design
SJB, Silvester Fuller, Carter Williamson, Lippmann Partnership, Precinct Architectural team
