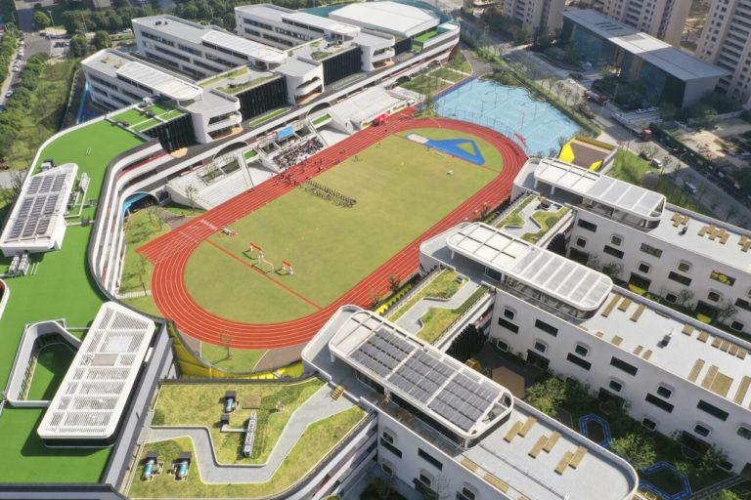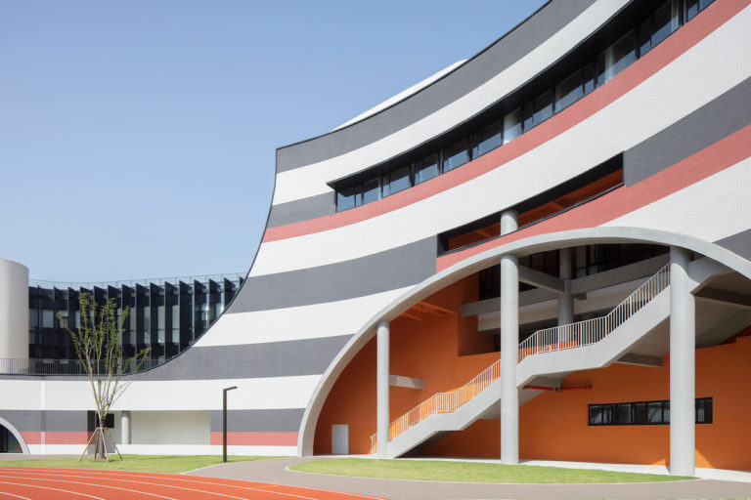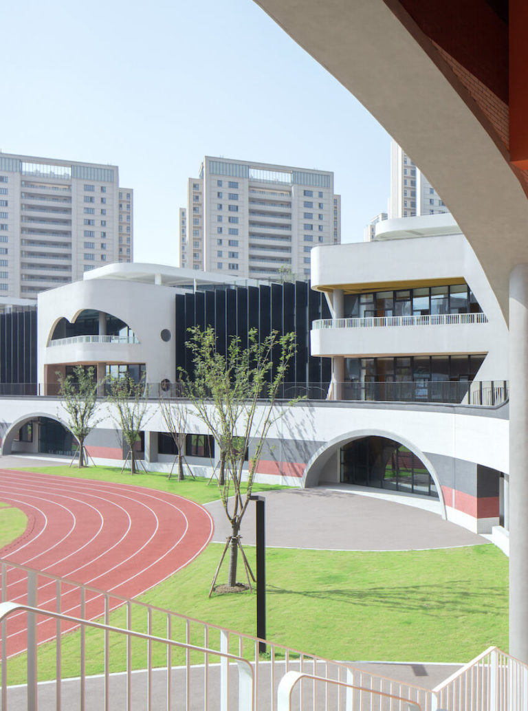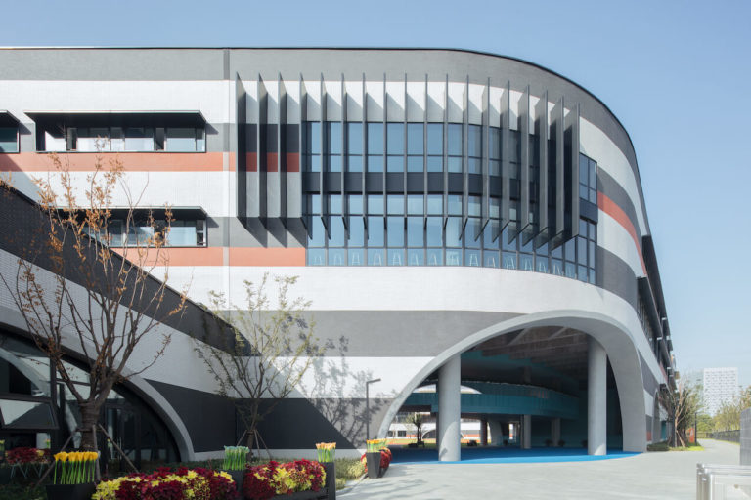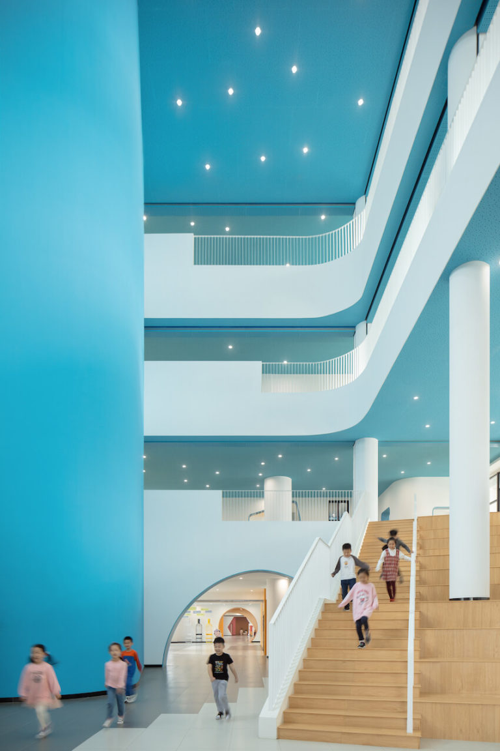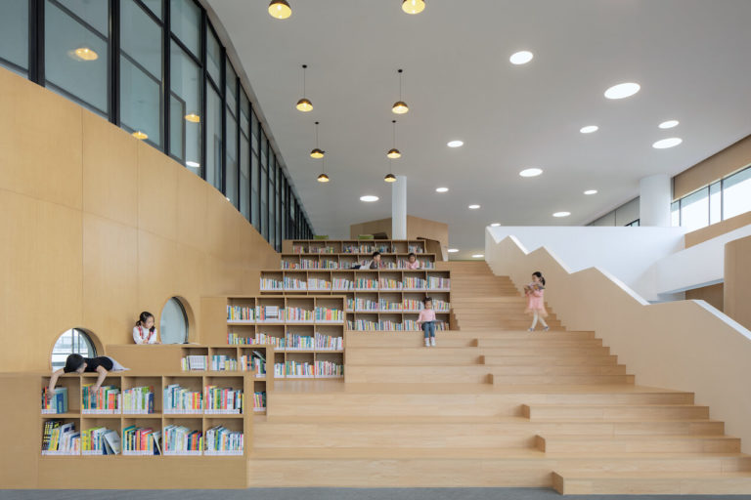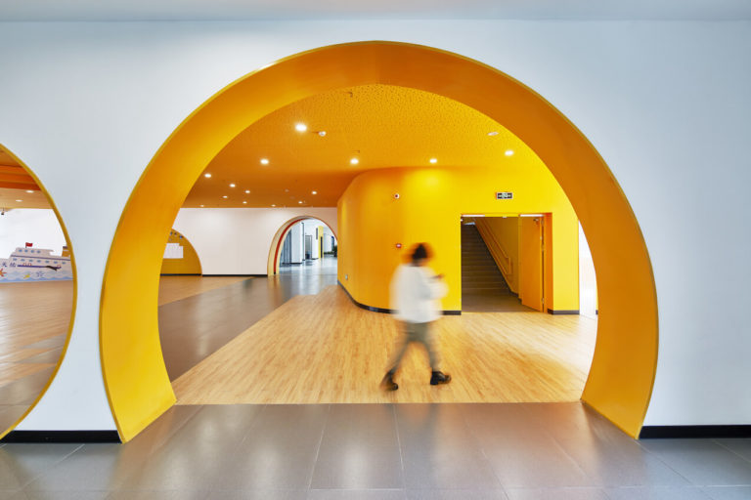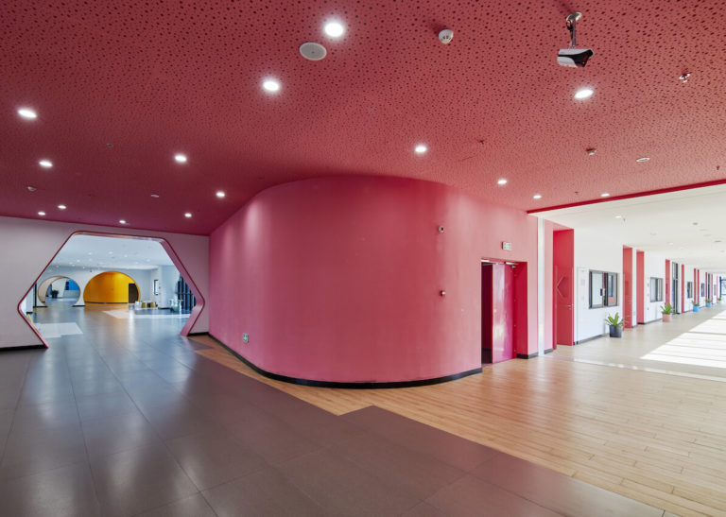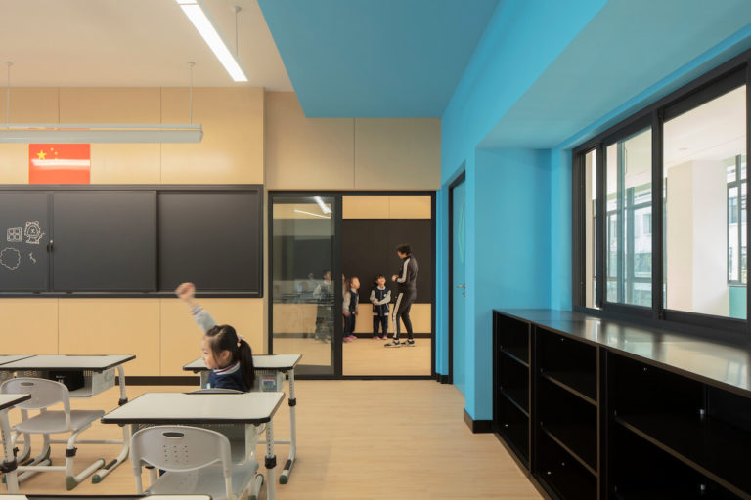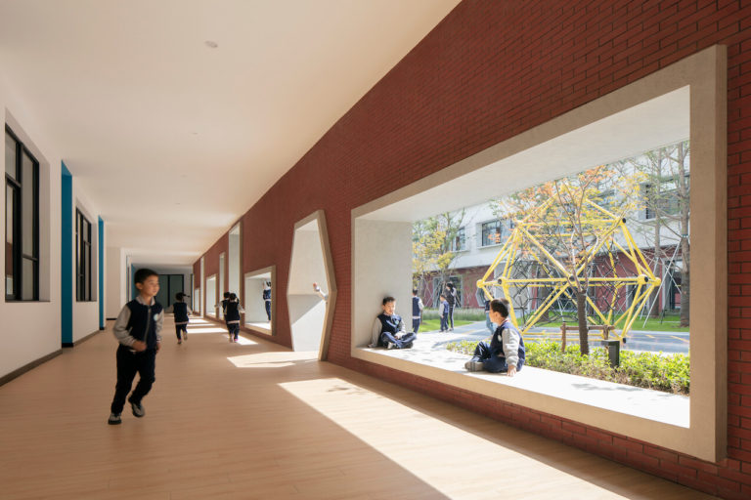Tianyou Experimental School
2022 National Architecture Awards Shortlist
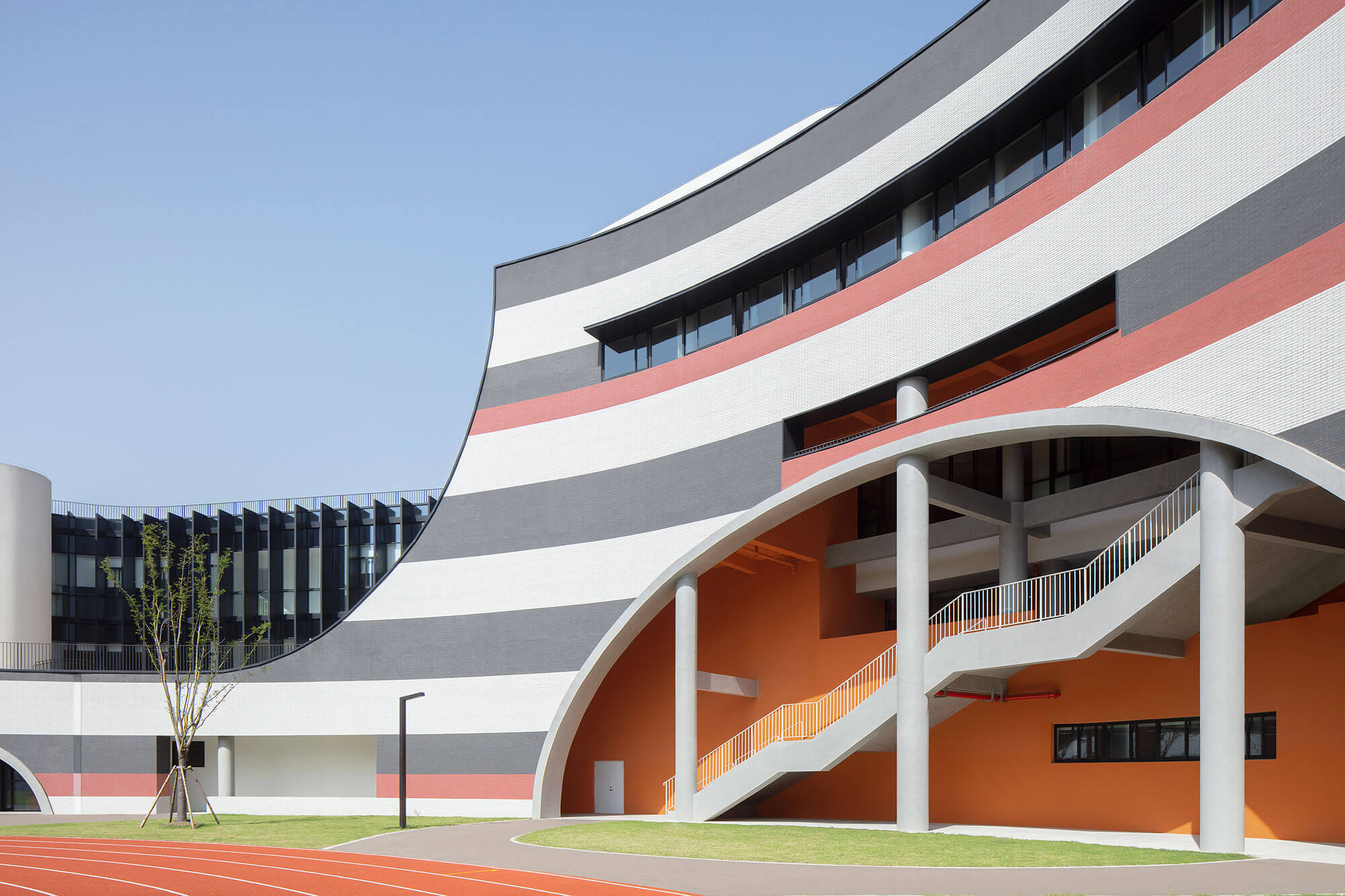
2022 National Architecture Awards: International Architecture – Shortlist
Tianyou Experimental School | BAU Architects + Urbanists
Tianyou public school goes beyond the brief of providing a traditional teaching model by also providing space for interactive, collaborative, inquisitive, student-centred, team teaching learning. With a supportive client, four innovations were brought to the school.
Firstly, the standard external corridors were doubled in width and enclosed with windows to create space suitable for events such as student exhibitions.
Secondly a glazed room was added to most of the classrooms to provide a space for activities and special projects.
Thirdly, a meandering corridor was designed to connect all parts of the school and provide a variety of areas suitable for large and small learning initiatives.
Finally, the enormous rooftop area, usually out of bounds, is designed to enable yet further opportunities to escape the classroom and learn in new ways.
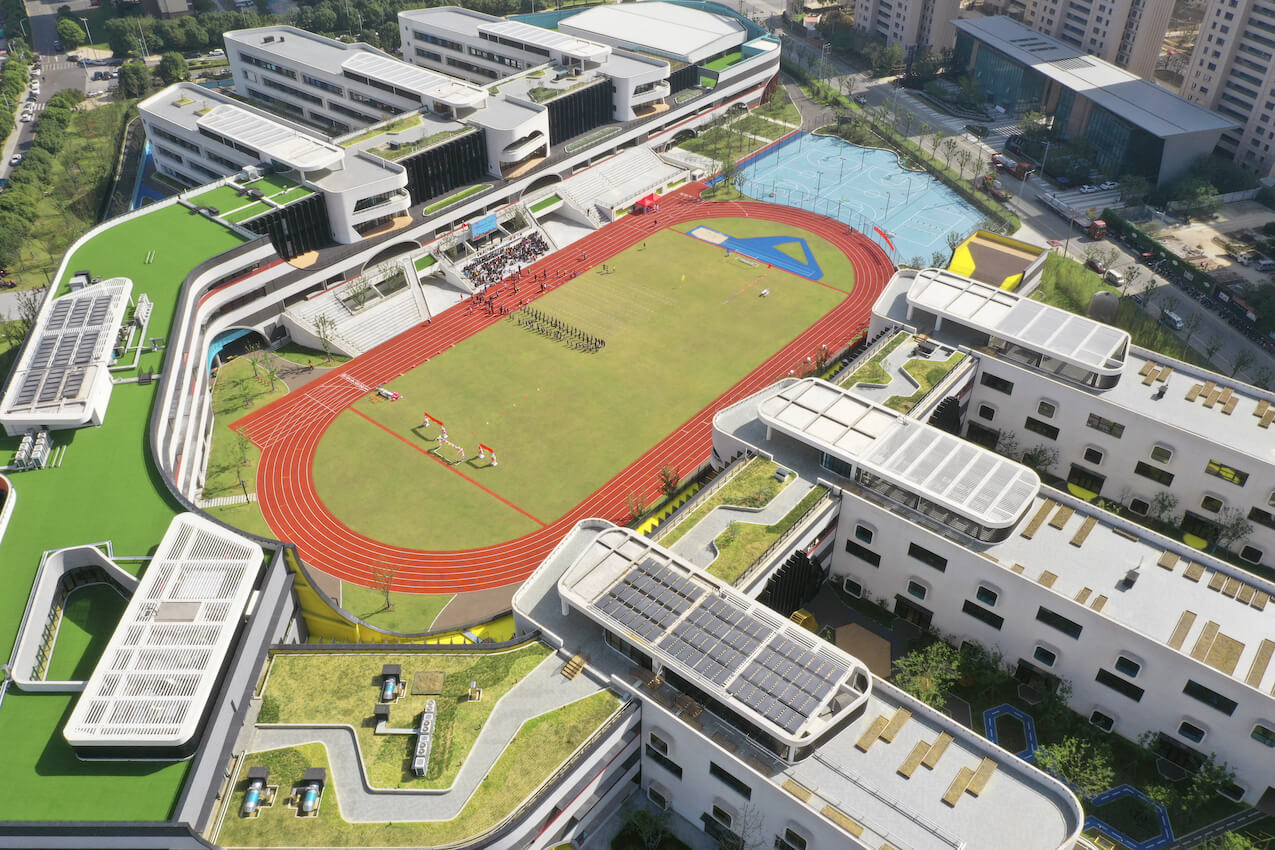
Client perspective:
How does the design benefit the way you live/work/play/operate/educate/other?
Translated from Chinese.
The school is a good combination of western and Chinese architecture. The framing of landscape and shadow play are highly enjoyed. The rich colour is bringing tremendous joy to our school children and teachers too. Ventillation and natural light is excellent especially in classrooms. The discussion rooms are good for teachers talking to students and more. The transparency is new and very good between spaces. The big corridor is very well enjoyed by the students for play and activities. The giant window forms and huge arches are a great joy and symbol for the school.
Practice team:
Tammy Li, Graduate of Architecture
Zhou Yuhai, interior designer
Wang Mingdong, interior designer
Rong Yu, Graduate of Architecture
Li Zheng, Graduate of Architecture
Steve Whitford, Design Architect
Rong Yu, Graduate of Architecture
Fran Garcia, Graduate of Architecture
Luo Huai Li, Graduate of Architecture, Chinese registered architect
James Brearley, Design Architect, Chinese Architect
Builder:
Nantong Si Jian Construction Group
Construction team:
BAU Brearley Architects + Urbanists, Landscape Consultant
University of Science & Technology Suzhou, Design & Research Institute Co., Ltd, Engineering + Construction Documentation
