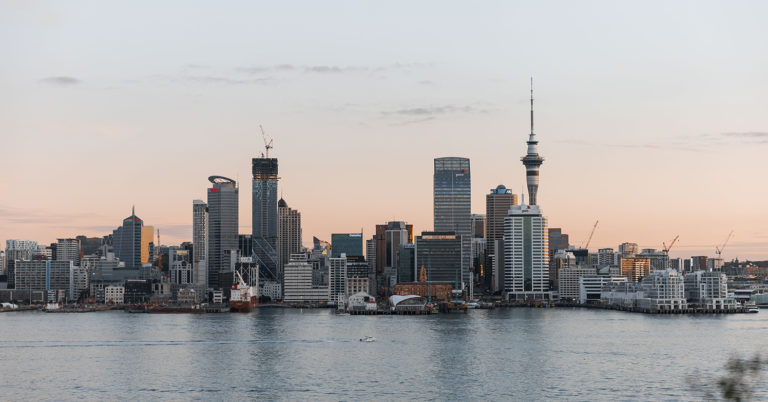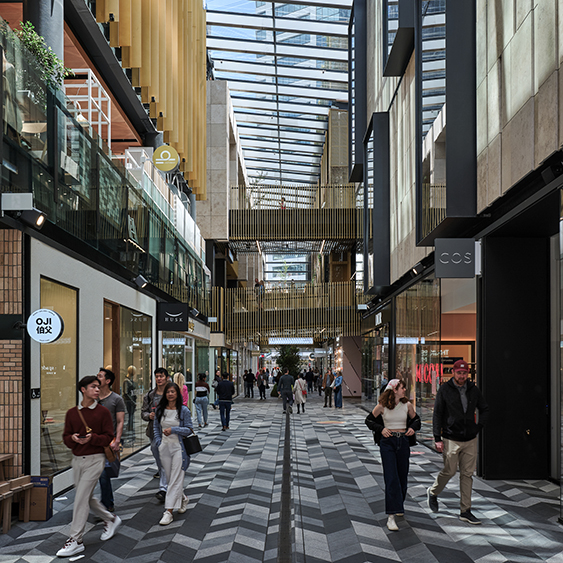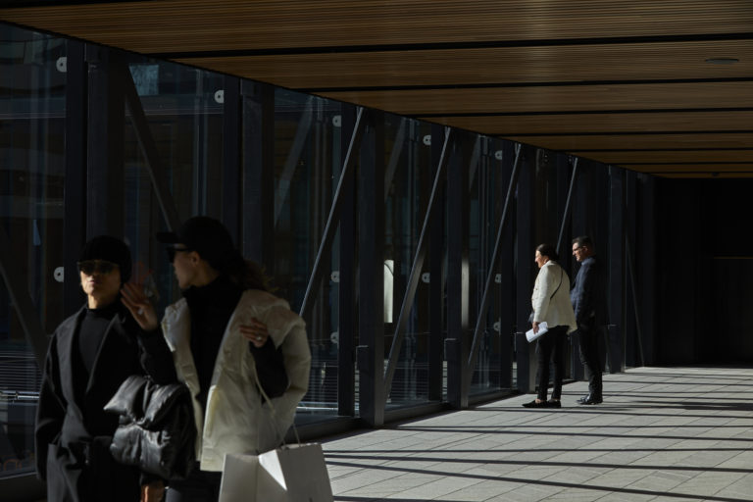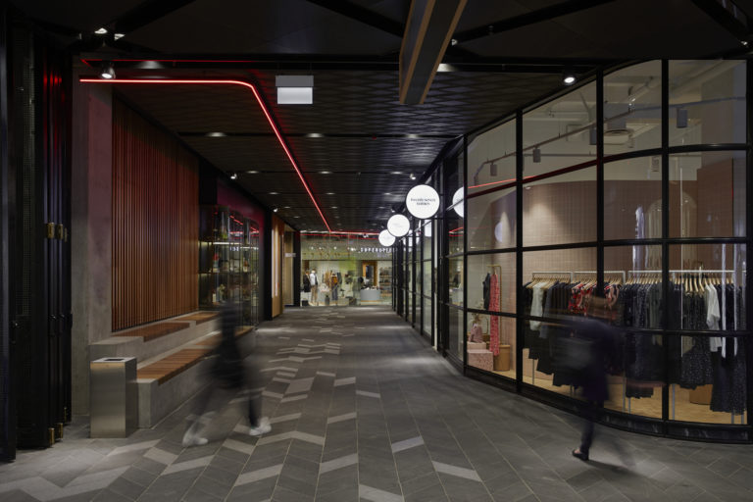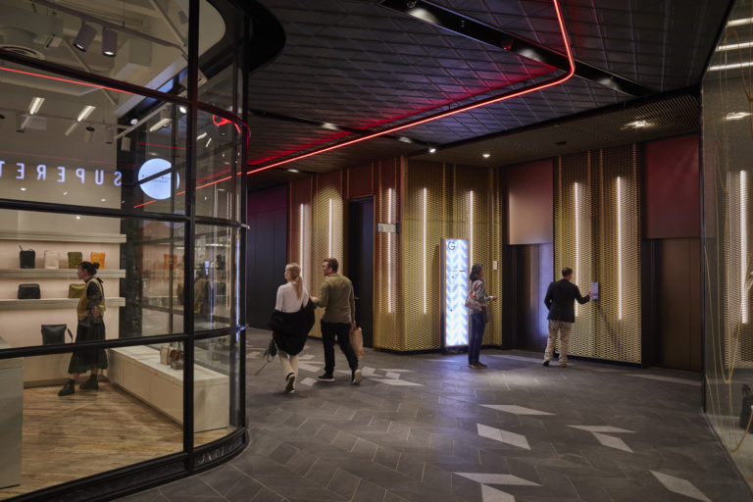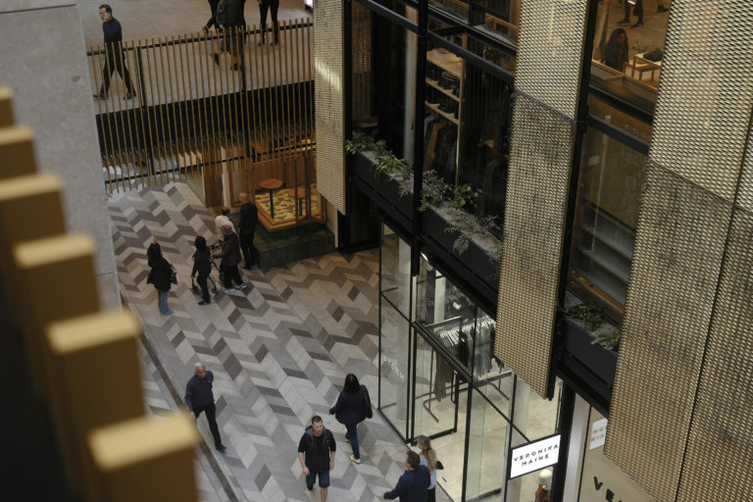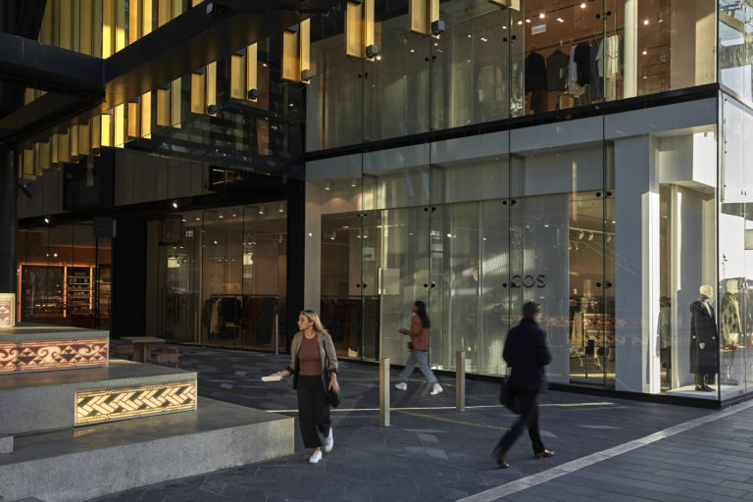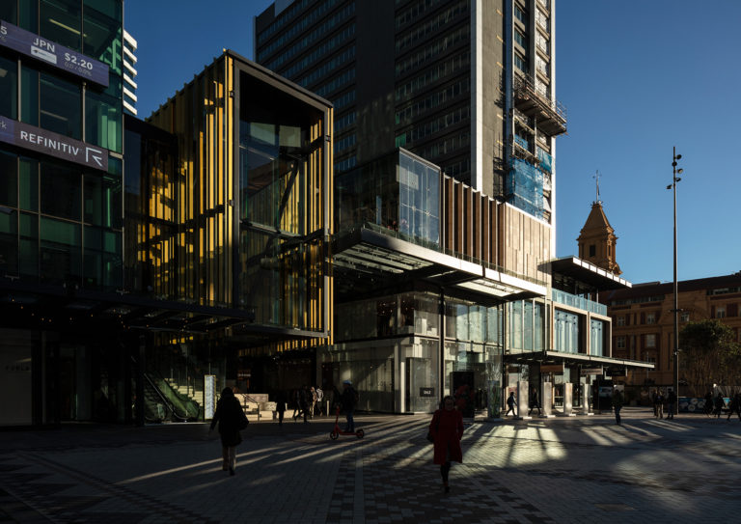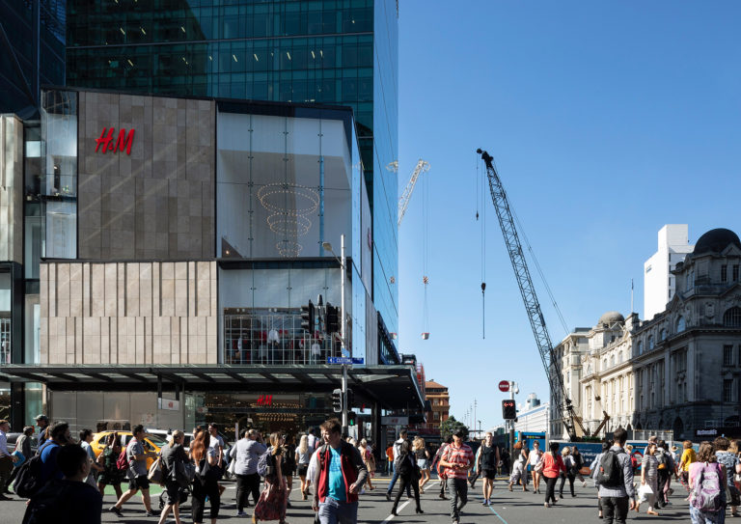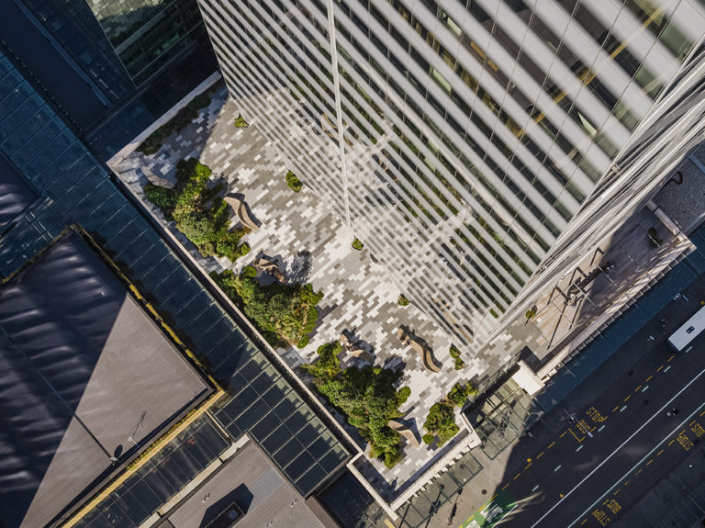Commercial Bay - Te Toki i te Rangi
2022 National Architecture Awards Shortlist

2022 National Architecture Awards: International Architecture – Shortlist
Commercial Bay - Te Toki i te Rangi | Warren and Mahoney with Woods Bagot and NH Architecture
Accounting for an entire city block at the heart of a rapidly evolving city, Commercial Bay delivers far-reaching urban design, transport, workplace and experiential outcomes, influencing Auckland far beyond its physical boundaries.
Occupying 97,500sqm, the project comprises the City Rail Link tunnels, a 38-storey commercial tower, a three-level retail precinct and public laneway network.
The urban response conceives of the overall block as a series of related but individual buildings. The intention is to dissolve thresholds, celebrate the streets, enhance connectivity and create a seamless extension of the urban experience.
A commitment to bringing Māori indigenous design thinking was established as part of the masterplanning phase, steering the project’s development in acknowledgement of the site as a place of significance to Mana Whenua – which under New Zealand treaty refers to the rights of indigenous Māori to manage land historically, now, and into the future.

Client perspective:
How does the design benefit the way you live/work/play/operate/educate/other?
We set out with a clear vision to create a world-class waterfront destination on par with other gateway cities and we are proud to have achieved this. Despite the extraordinary circumstances we opened under, we are extremely delighted to welcome people to a new and exciting part of Auckland’s city centre where they can work, shop, eat, drink and experience all Commercial Bay has to offer. We acknowledge the huge effort, commitment and dedication of all of those involved in the design and construction of this truly transformational development project.
Practice team:
Michael Neve, NH Architecture team member
Roger Nelson, NH Architecture Principal
Lucille Ynosencio, Woods Bagot Principal
Pat Daly, Woods Bagot Principal
Michael Mason, Warren and Mahoney – Project Lead
Blair Johnston, Warren and Mahoney – Lead Project Principal
Builder:
Fletcher Construction
Construction team:
Arttform, Art Consultant
Steensen Varming, Lighting Consultant
LandLAB, Landscape Consultant
Traffic Design Group, Traffic Engineering
Mott MacDonald, Facade Engineering
Norman Disney & Young, Services Consultant
Tonkin and Taylor, Civil Engineer
Holmes Fire, Fire Engineering
Holmes Consulting, Structural Engineer
RLB, Cost Consultant
Barker Associates, Planning consultant
Connect with Warren and Mahoney with Woods Bagot and NH Architecture
Warren and Mahoney
Woods Bagot
NH Architecture
