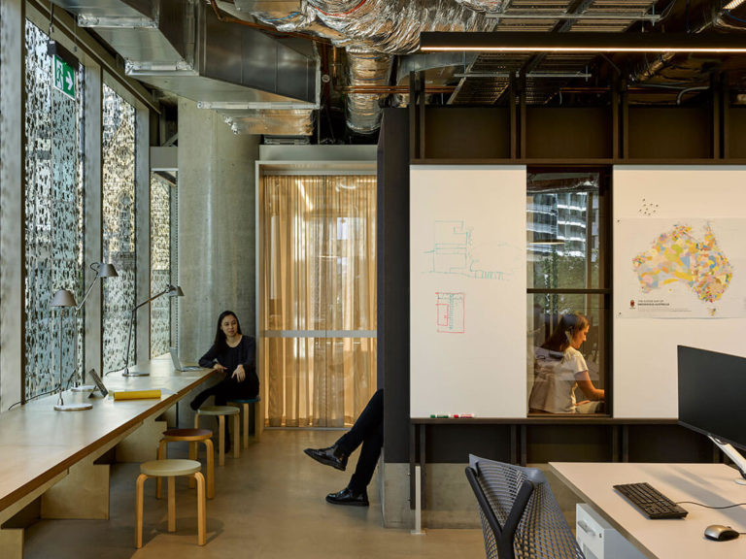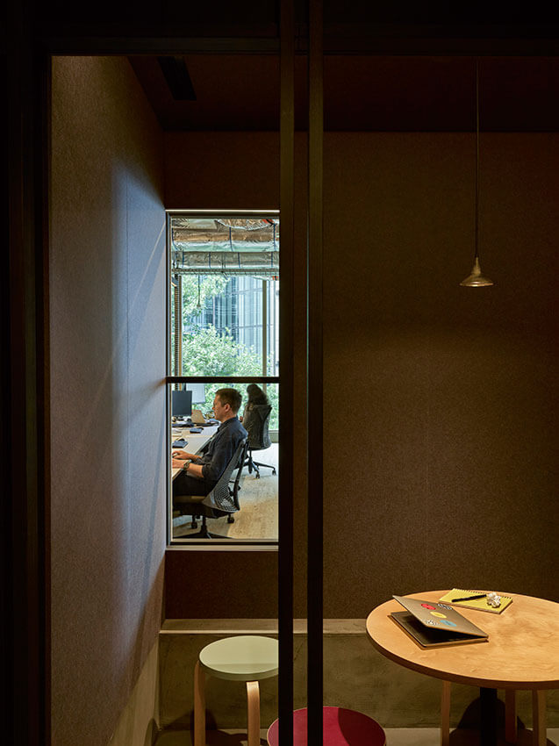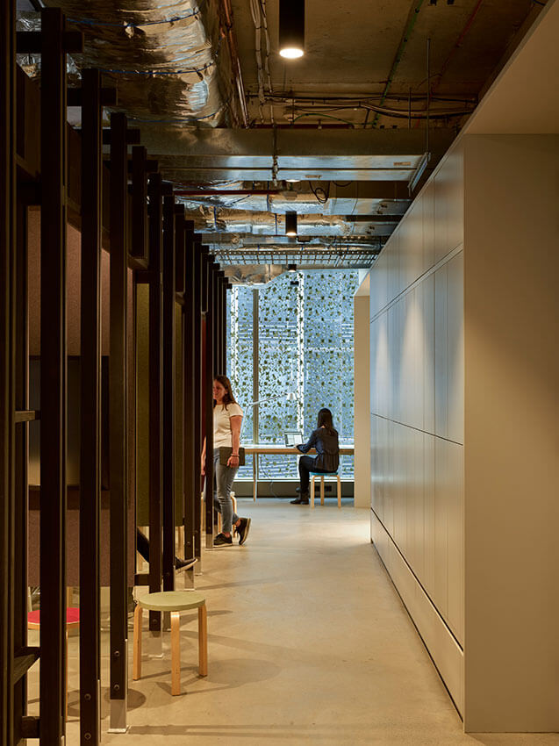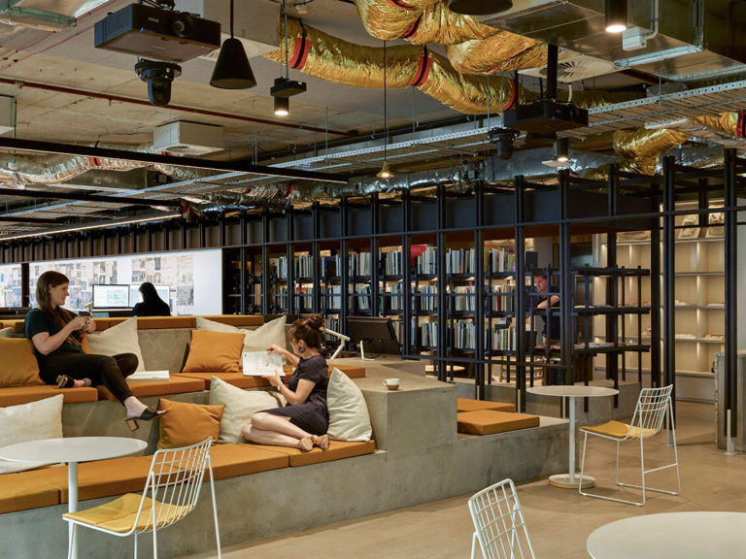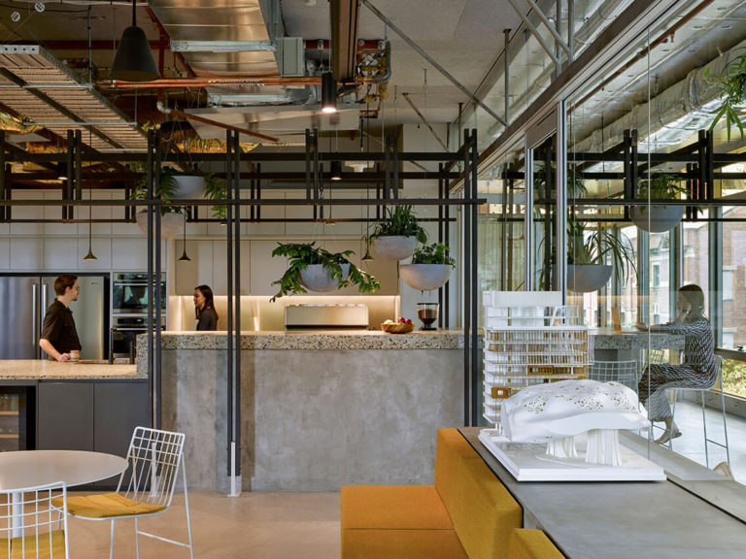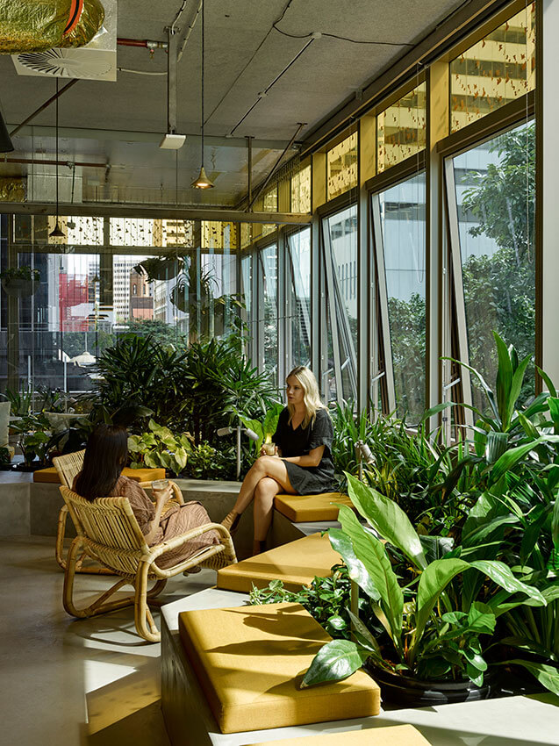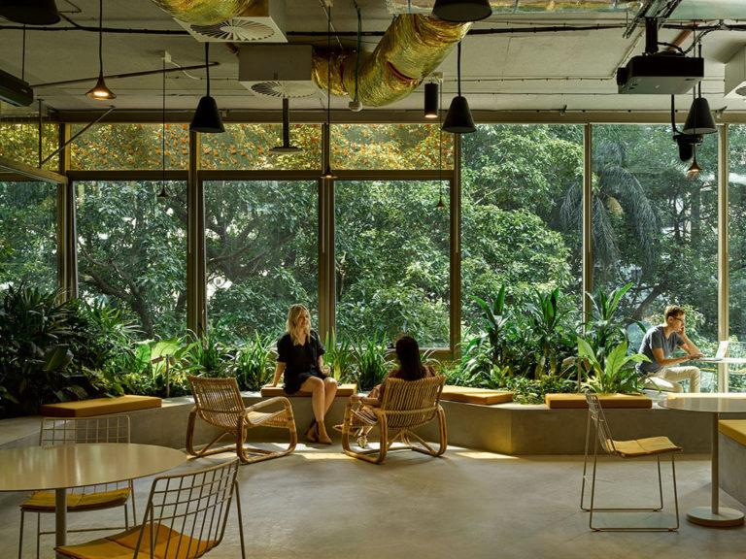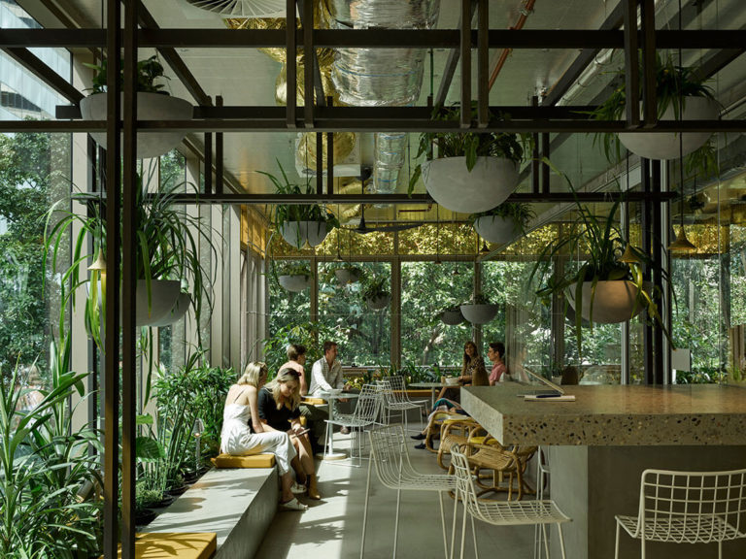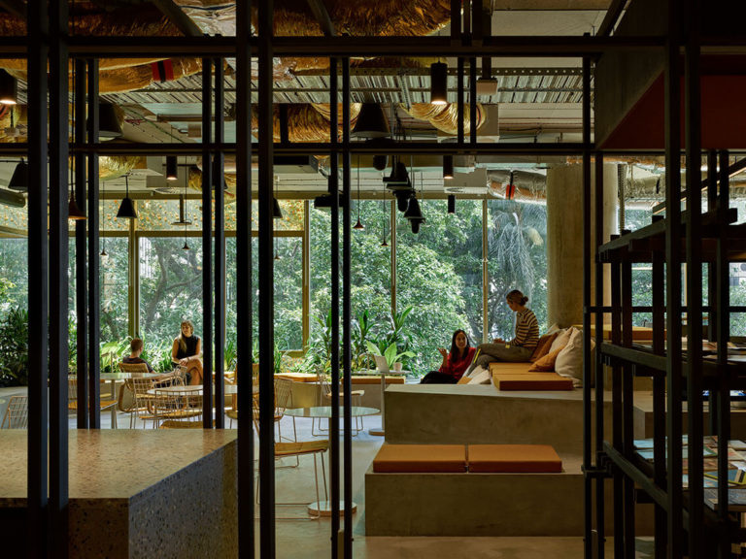BVN Brisbane Studio
2022 National Architecture Awards Shortlist
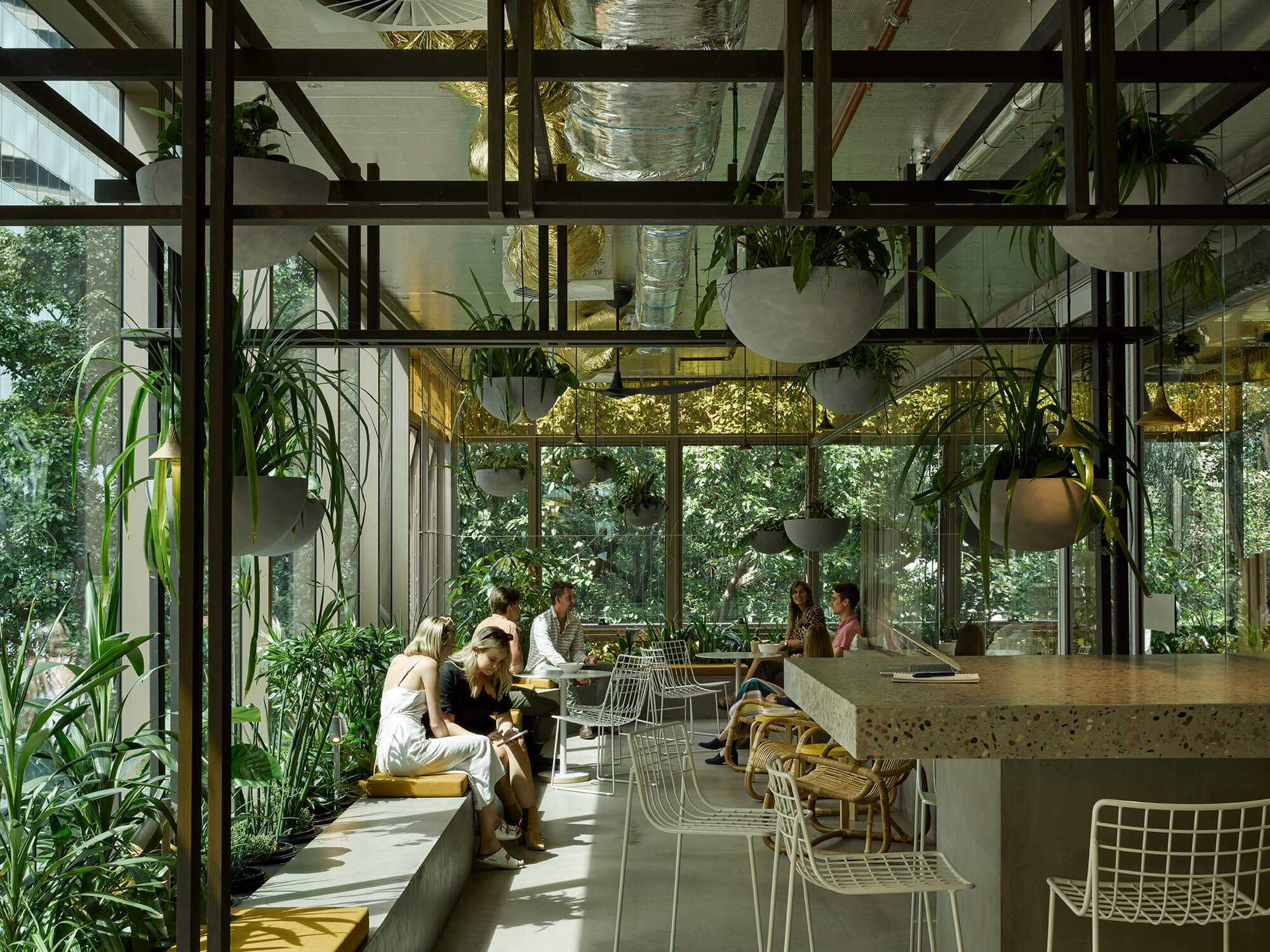
2022 National Architecture Awards: Interior Architecture – Shortlist
BVN Brisbane Studio | BVN
Traditional Land Owners: The Turrbal and Jagera people
IDEA
Our scheme firstly acknowledges the studio as being one part of an extended range of work settings – including work from home. It, therefore, prioritises collective spaces, enabling physical and hybrid interactions that maximise opportunities for knowledge transfer. In addition to classic spaces for face-to-face interactions, the refinement of technology-enabled spaces that allow engagement and collaboration between team members both physically and digitally ‘present’ became an imperative.
TECHNIQUE
Connection to Country is the paradigm at the centre of the spatial arrangements. Settings, tracks, material selections and detail are conceived to remind and amplify this connection, which begins with acknowledgement and celebration of the site’s geology, endemic flora and fauna, along with First Nations occupation.
Surfaces are moulded as though terrain, plantings and material colours are conceived as a palimpsest of original occupation. The presence of the fig grove, along with river glimpses are constant reminders of Country.
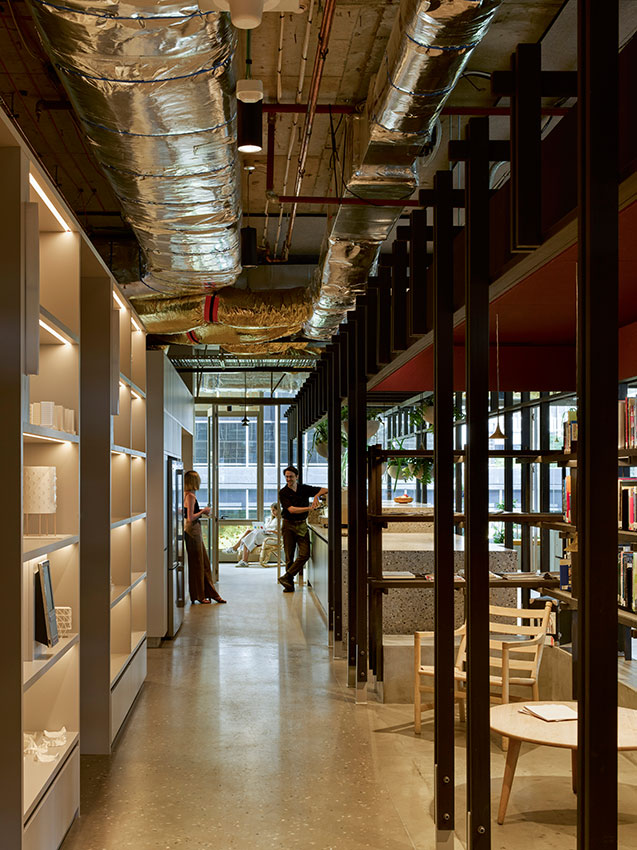
Client perspective:
How does the design benefit the way you live/work/play/operate/educate/other?
In 2019, we decided to move our studio into the BVN designed Annex building given several key opportunities:
- To leverage the distinctive urban character afforded through the base building public realm and fig grove composition,
- To deliver a memorable studio identity derived through both experiential delight & professional success, &
- To maximise comfort through genuine connection to the natural environment and Country.
These objectives were amplified in our response to pandemic related workplace challenges – resulting in the very successful delivery of a range of work settings (& implied work modes), prioritising both physical & hybrid engagement spaces imbued with experiences not found at home.
Practice team:
Michelle Rehn, Graduate of Architecture
Glen Millar, Project Architect
Kevin O’Brien, Principal Architect
Brian Donovan, Principal Architect
Builder:
Construction team:
Steven Clegg, Design Landscape Consultant
Knisco, Certifier
Stantec, Acoustic Consultant Acoustic Engineer
LCI Consultants, Mechanical, Electrical, Hydraulic Engineer
Tim Brosnan, Acuity Project Management Project Manager
