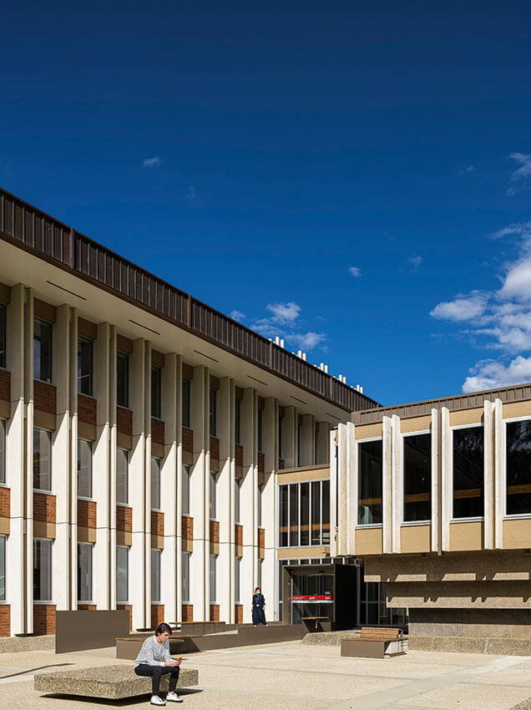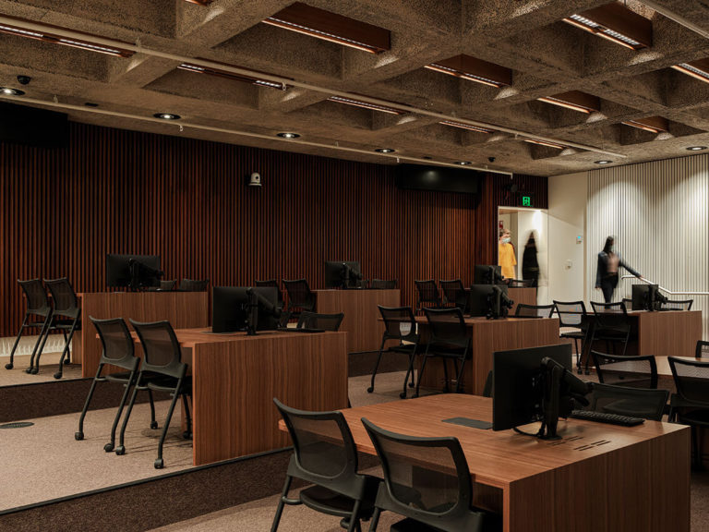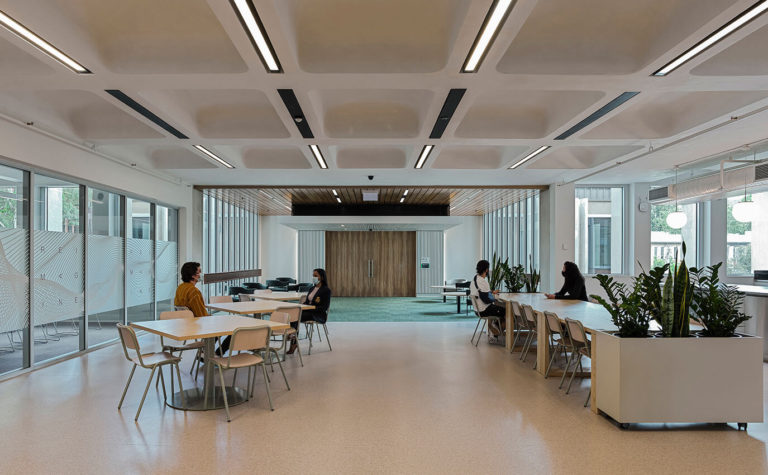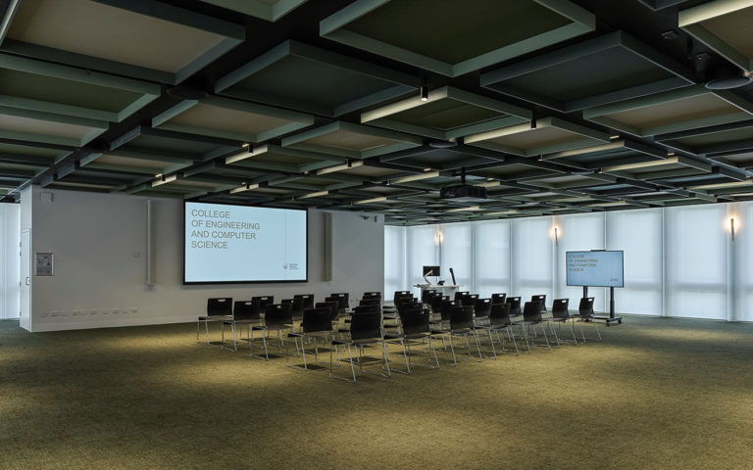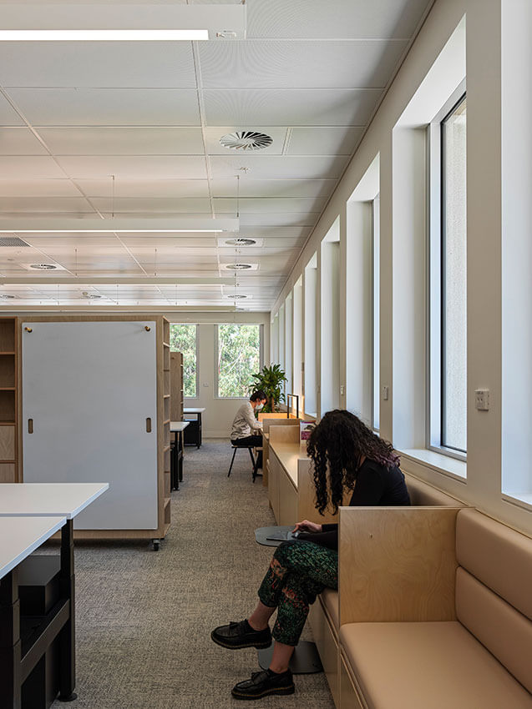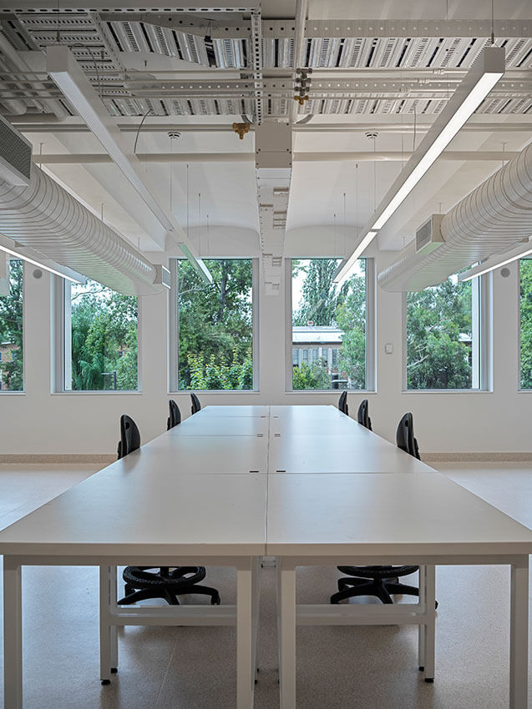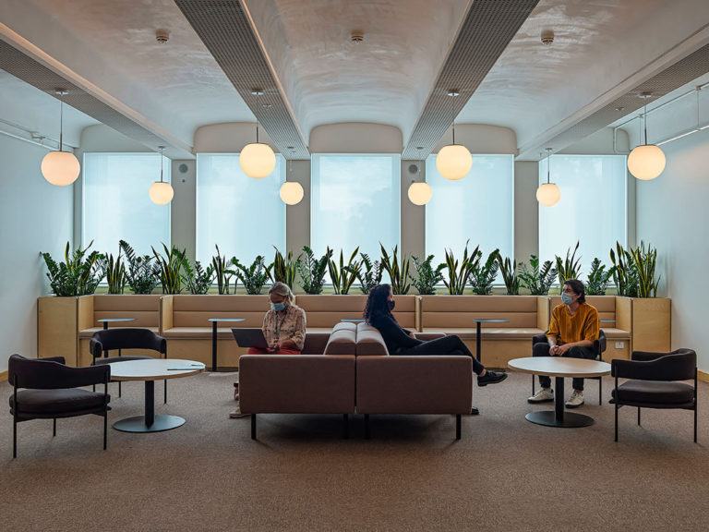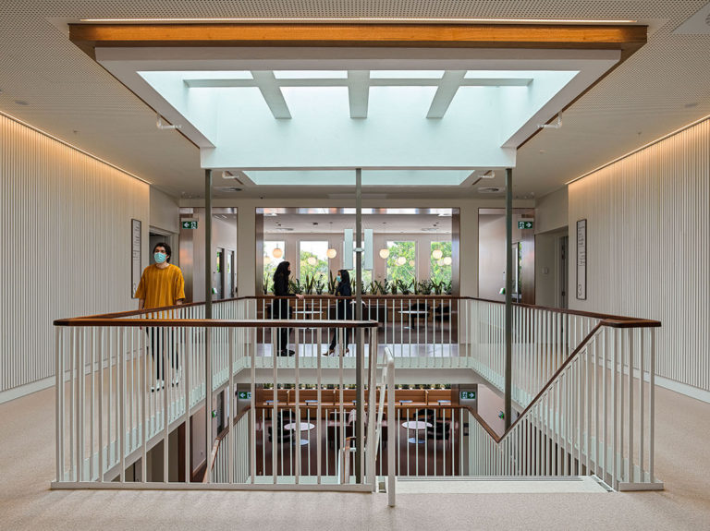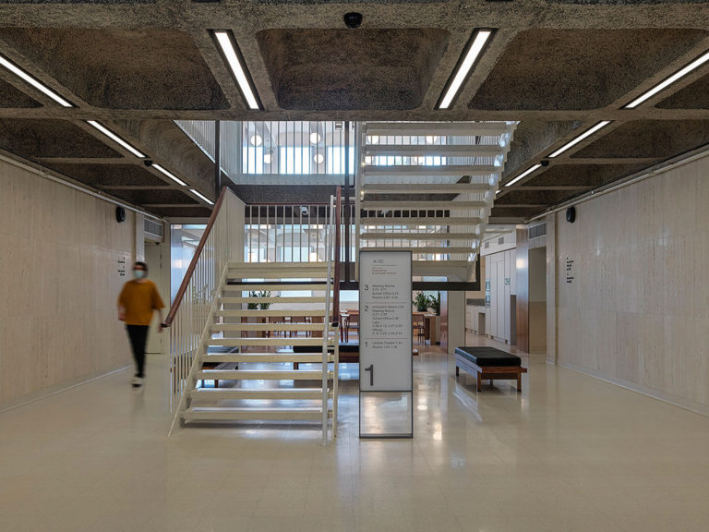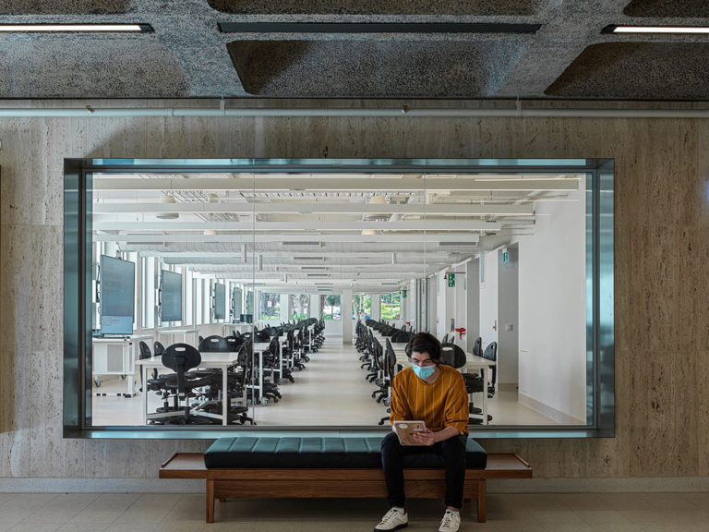ANU Birch Building Refurbishment
2022 National Architecture Awards Shortlist
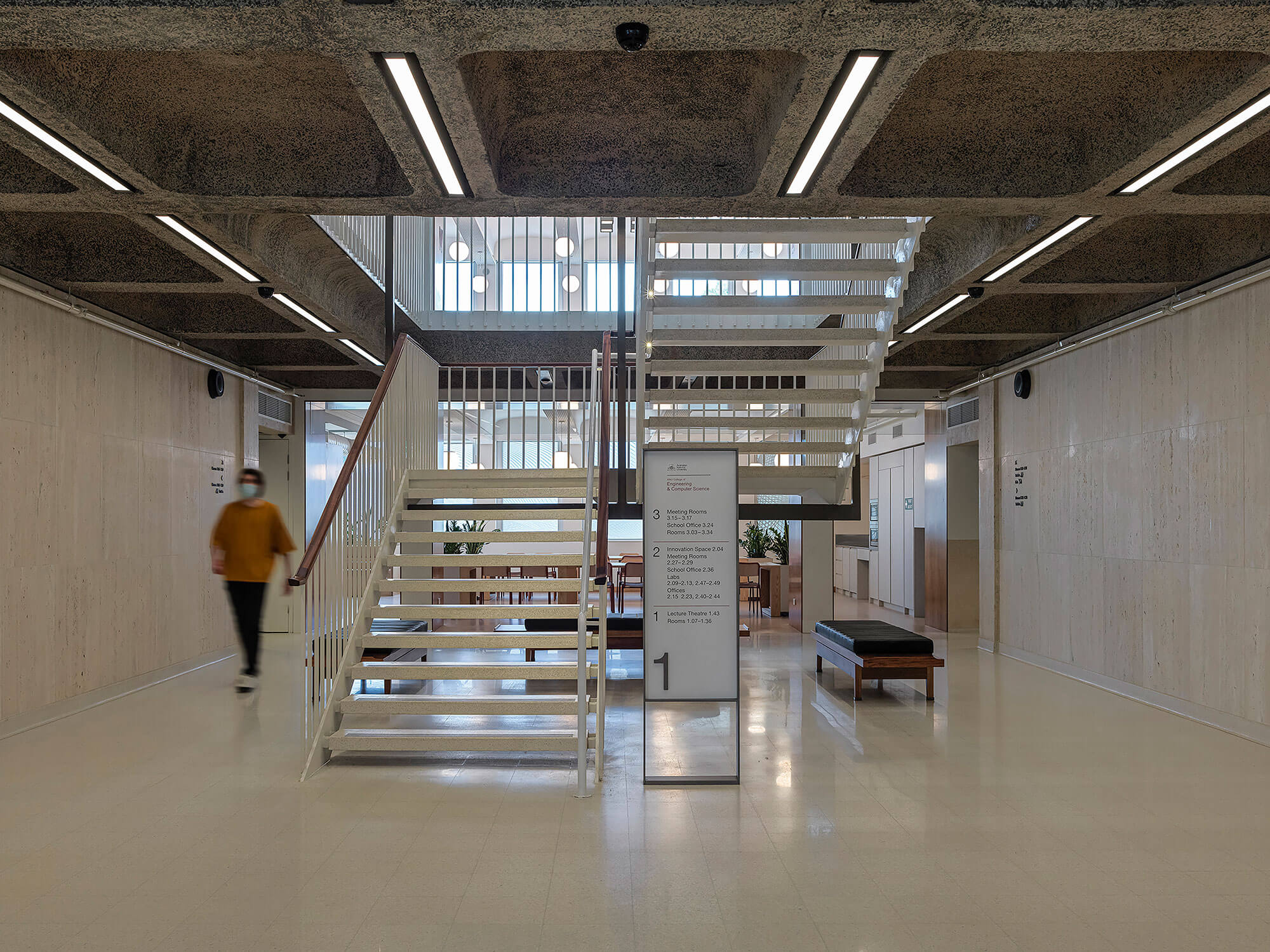
2022 National Architecture Awards: Interior Architecture – Shortlist
ANU Birch Building Refurbishment | Hassell
Traditional Land Owners: The Ngunnawal people
We took a sensitive approach to revitalising the former Research School of Chemistry Building (1968) on the ANU campus, preserving and modernising it for the next generation of laboratory leaders. The modernist bones and characteristic façade of the original were preserved and contemporary technologies carefully inserted to deliver world-class learning capabilities for the engineers. The new rooftop plant room supports our top-down approach, supplying intensive high-level services without diminishing the heritage-significant architecture.
We injected sunlight, views, and a collegiate sensibility into the interior, keeping coffered floor slabs intact and carefully positioning services to bring focus to the modernist building frame and façade. The original precast skin is now thermally sealed without affecting the integrity of its modernist expression. The refurbished staircase sets the scene for chance encounters and impromptu collaborations. New windows into laboratories frame the goings-on inside, giving passers-by a rare glimpse into the world of engineering and cybernetics.
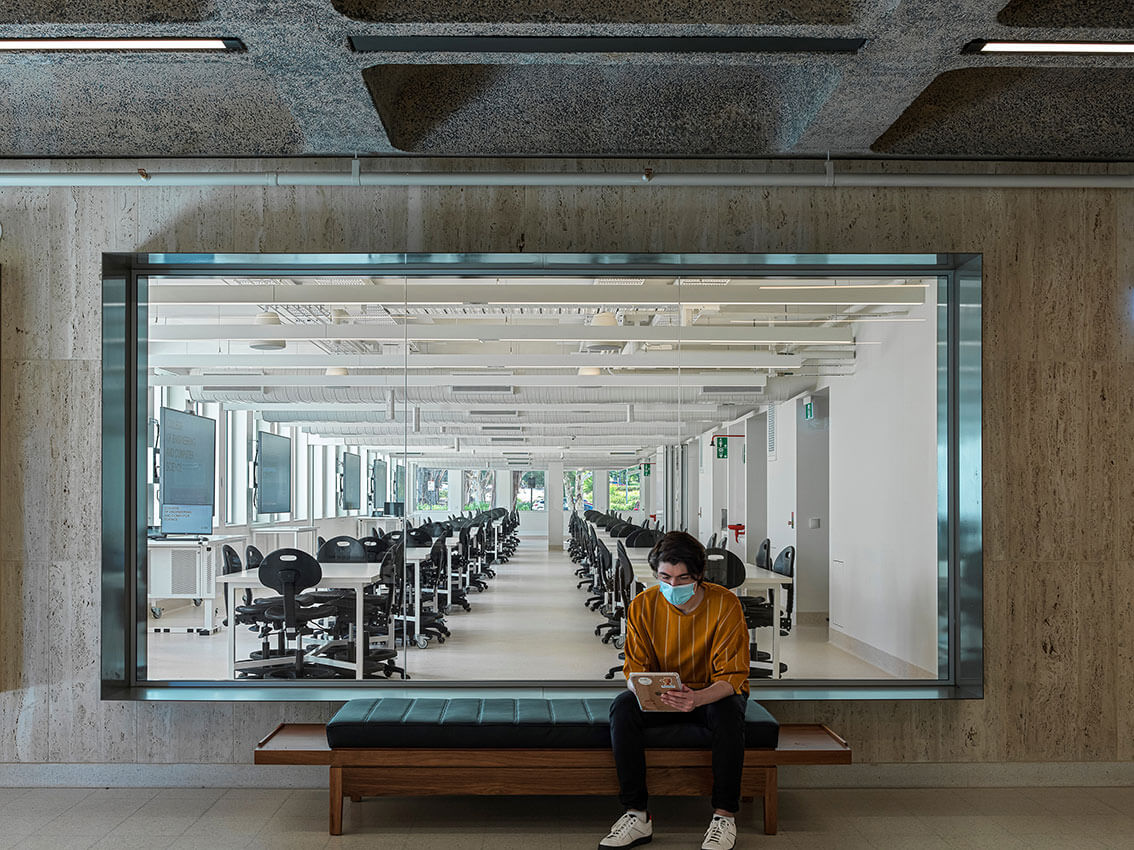
Client perspective:
How does the design benefit the way you live/work/play/operate/educate/other?
The Birch building is a historical asset for the ANU. It tells a story about the University’s proud and unique history. The recent refurbishment of this building by Hassel has allowed our community to continue this story and enable our long term strategic objectives. The College truly wanted to reimagine our future and the Birch Building is key to this future; a flagship building for our students, our staff and our story.
Practice team:
Michael Copeland, Senior Associate
Tarek Barclay, Associate
Sammy Barry, Interior Designer
Mike Thomas, Graphic Designer
Sophie Kebbell, Interior Designer
Troy King, Interior Designer
Pete Hastings, Senior Associate
Chris Chen, Graduate of Architecture
Madeleine Reyes, Graduate of Architecture
Ben Wilson, Documentation
Emma Ludwig, Project Team Leader
Mark Roehrs, Project Principal
Builder:
Hindmarsh Construction
Construction team:
Hassell, Landscape Consultant
TTW, Civil Consultant
TTW, Structural Engineer
WSP, Security Consultant
RLB, Quantity Surveyor
Purdon’s Planning, Planning Consultant
WSP, Mechanical Consultant
WSP, Lift Consultant
WSP, Lighting Consultant
Rimmington & Associates, Hydraulic Consultant & Wet Fire
Lovell Chen, Heritage Consultant
Warrington Fire, Fire Safety Engineers
WSP, Fire (Dry) Services Consultant
TTW, Façade Engineers
WSP, ESD Consultant
WSP, Electrical Consultant
CETEC, Hazardous Goods and Zones
WSP, Communications Consultant
CBS, Building Surveyor
WSP, AV Consultant
WSP, Acoustic Consultant
CBS, Access Consultant
