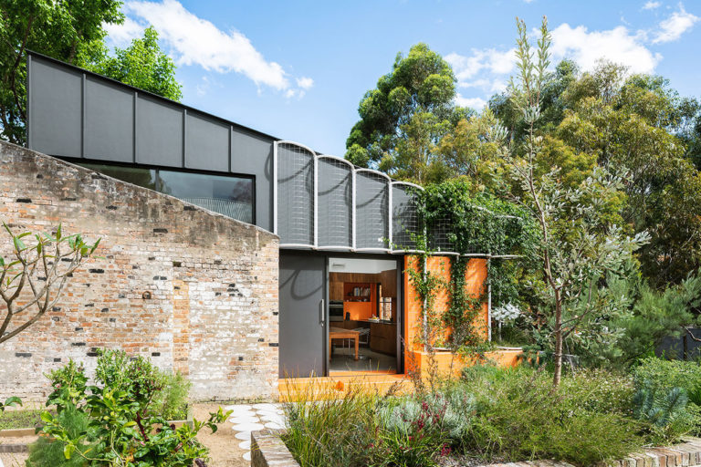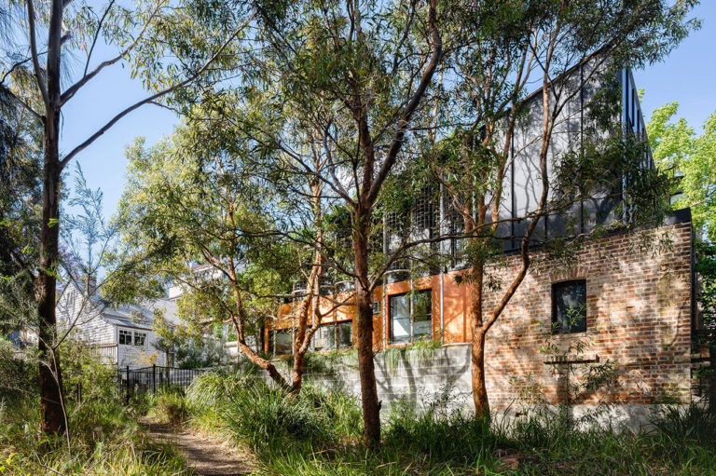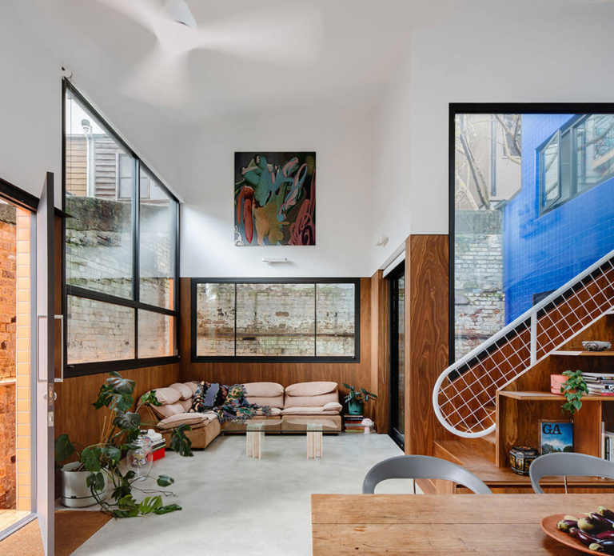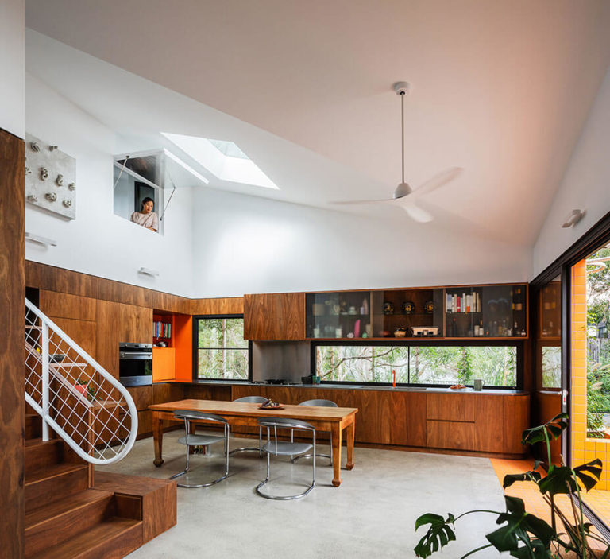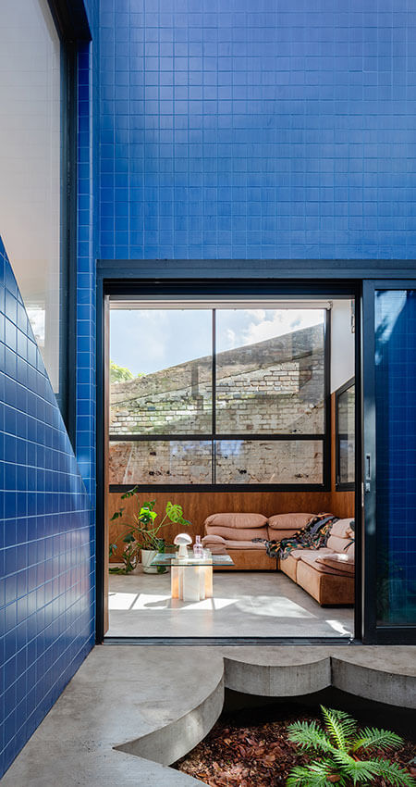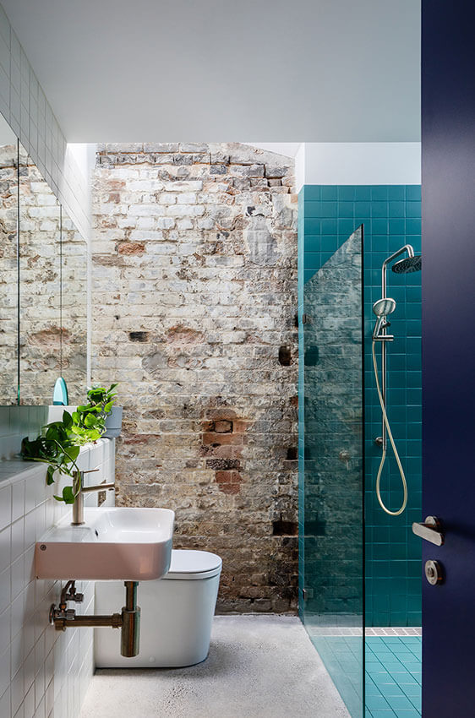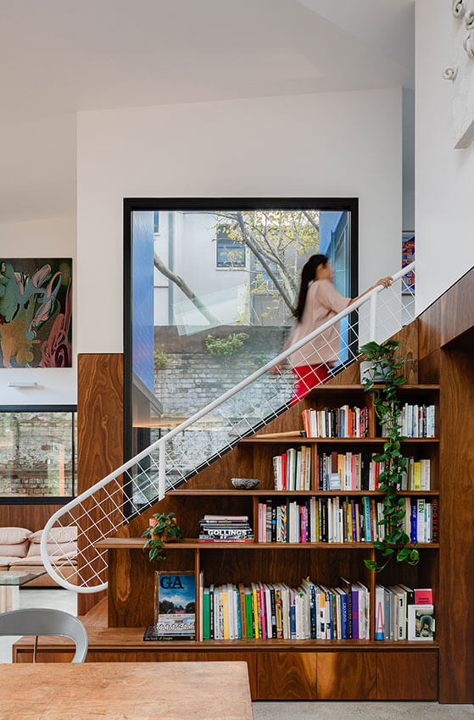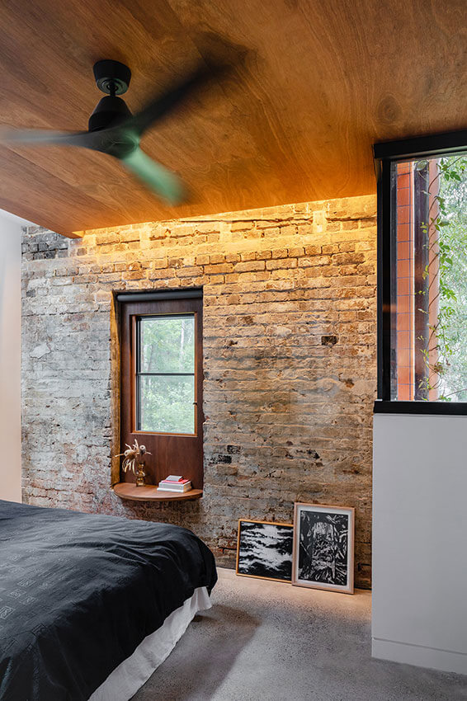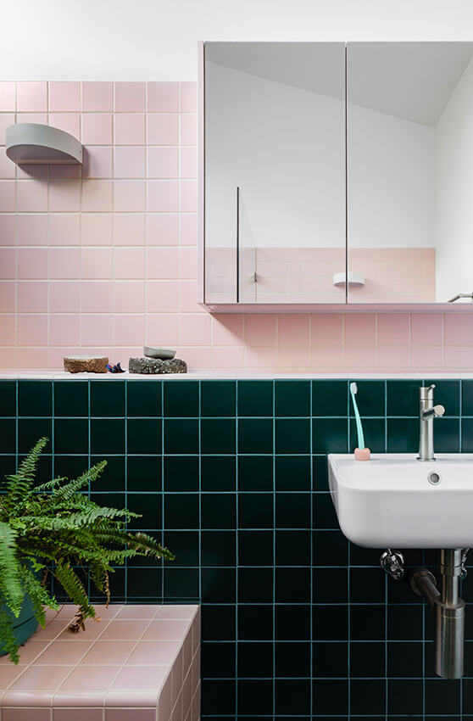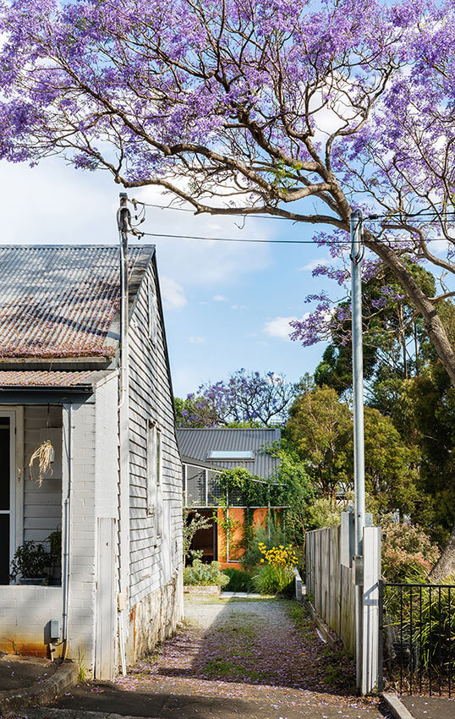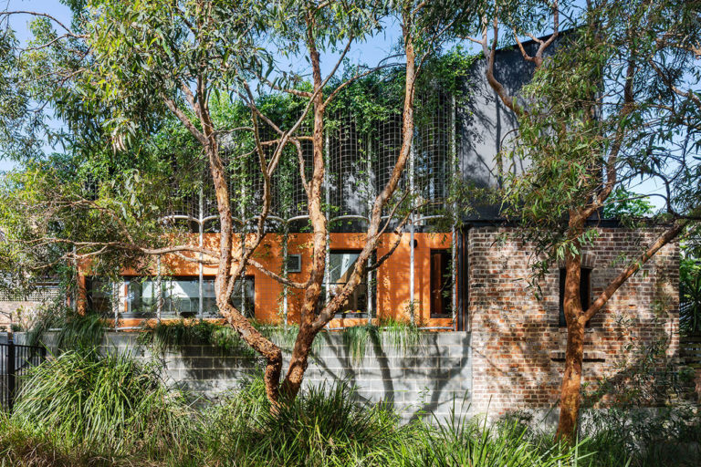Stable House
2022 National Architecture Awards Shortlist
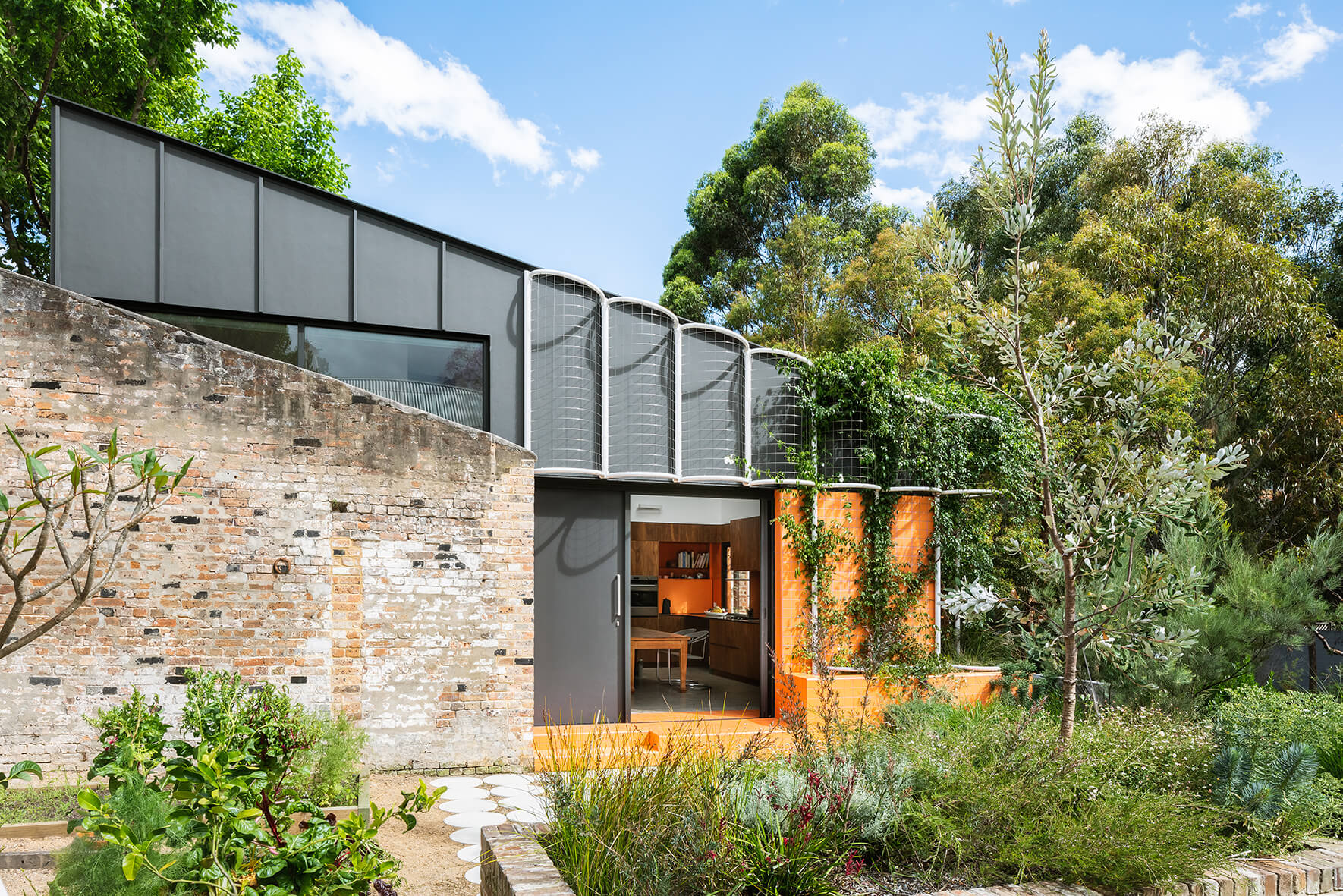
2022 National Architecture Awards: Residential Architecture – Houses (New) – Shortlist
Stable House | Sibling Architecture
Traditional Land Owners: Eora Country
Stable House is the first of a two-stage project for a family compound in the inner-city Sydney designed by the architect for herself and her growing family.
The house sits nestled at the rear of the site behind the cottage within the old heritage brick walls of the stable. The existing brickwork of the stable wraps around the perimeter of the building revealing itself throughout the house in different ways; framed through a large pane of glass, standing separate to the new building, as a full height internal wall and sometimes just a sliver of the wall is revealed.
A series of architectural devices – compact spatial planning, a sensitive form with a sloping roof, planted trellis screen, and the retained existing heritage brickwork – strengthens the character of the neighbourhood through acts of camouflage.
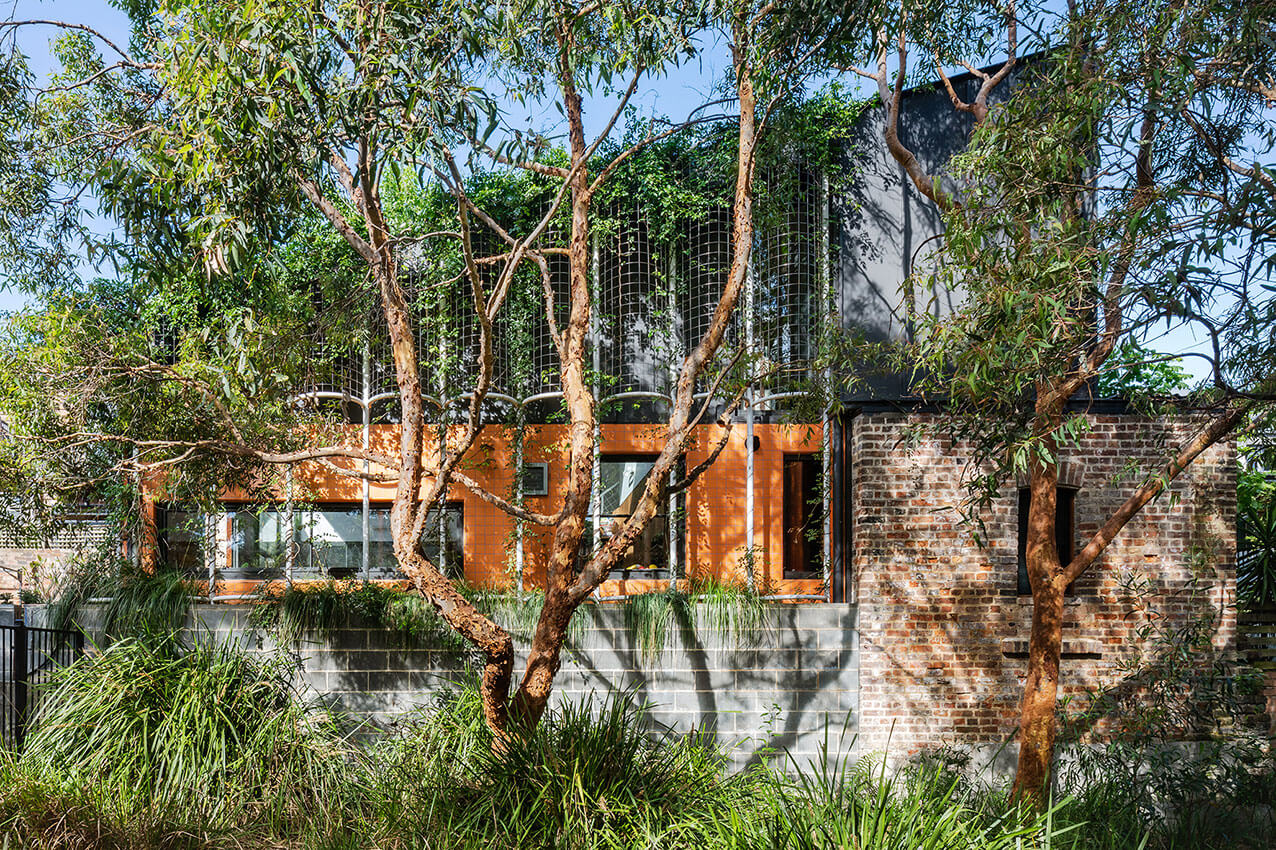
Client perspective:
How does the design benefit the way you live/work/play/operate/educate/other?
Over the last two years, we’ve been in and out of lockdowns, welcomed our first child, and spent a whole lot of time working from home. The stable house has been the ideal environment for all of this, providing a peaceful and calming sanctuary in the city, and keeping us connected to nature with views to our native garden and neighbouring bush reserve. The high ceilings and dappled light make the space feel expansive despite its small footprint. It’s a place that’s captured our personality and our influences in life and in design, a unique place that feels like home.
Practice team:
Nick DeBurn, Graduate of Architecture
Timothy Moore, designer
Amelia Borg, architect
Nicholas Braun
Qianyi Lim, Project Architect
Builder:
Red Cedar Constructions
Construction team:
Ecological Design, Hydraulic Consultant
SDA Structures, Engineer
