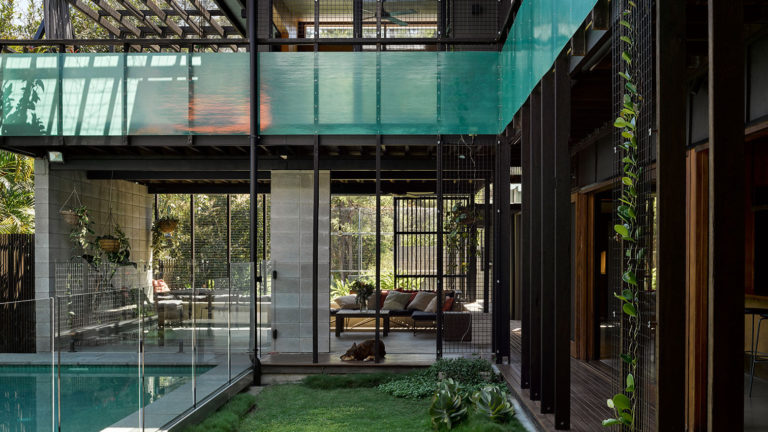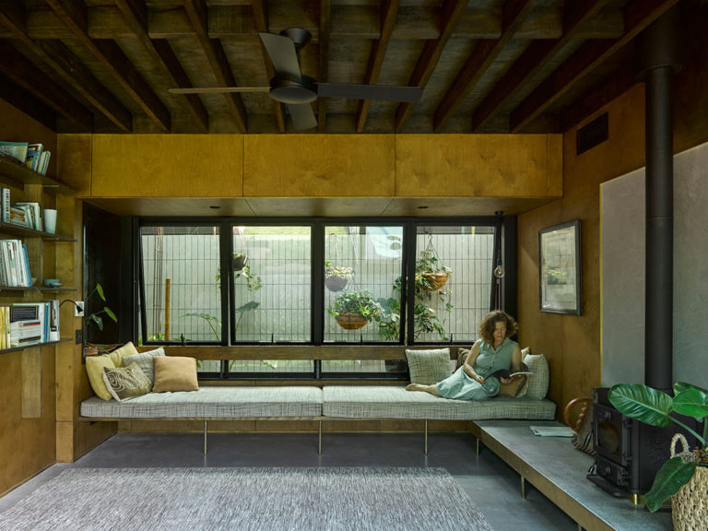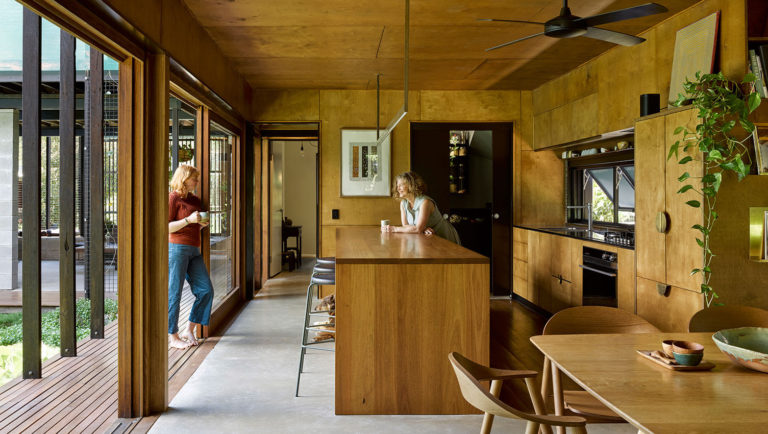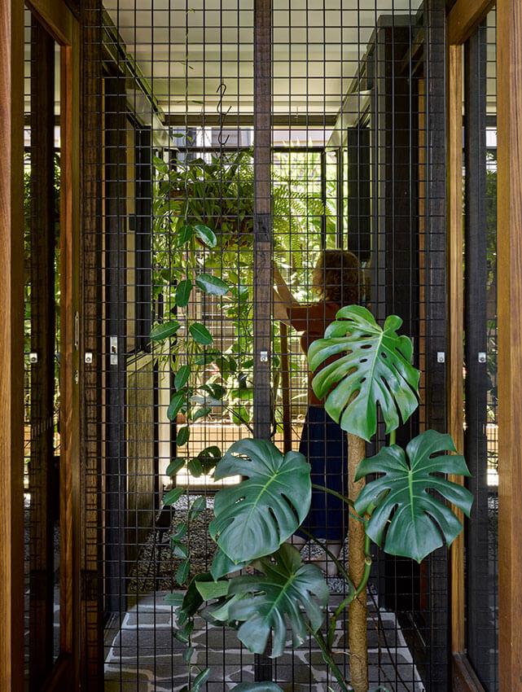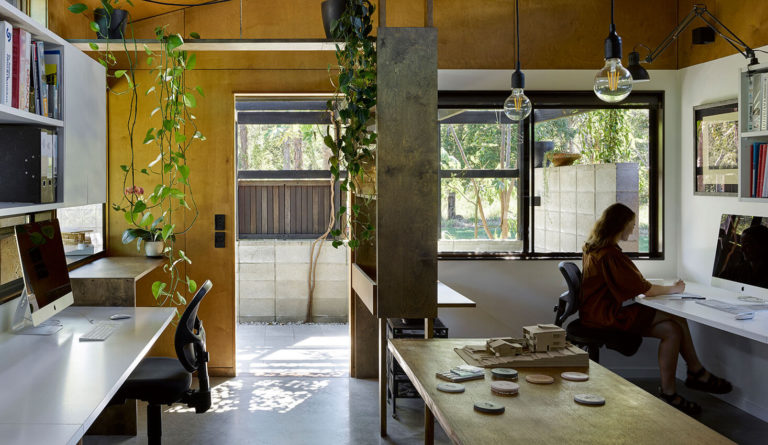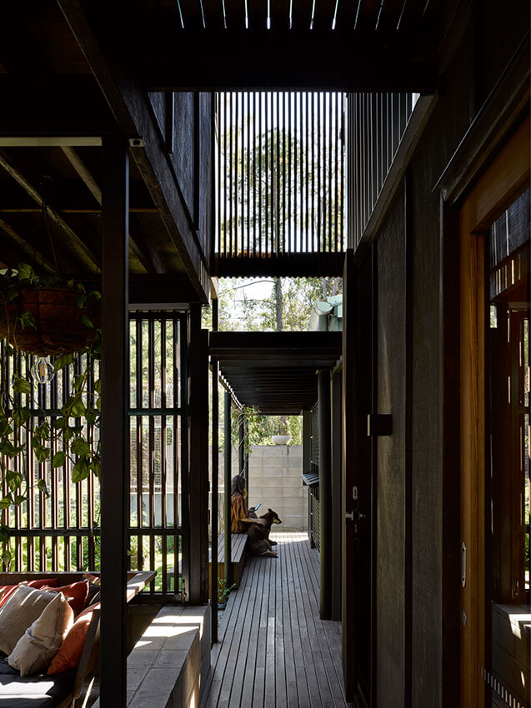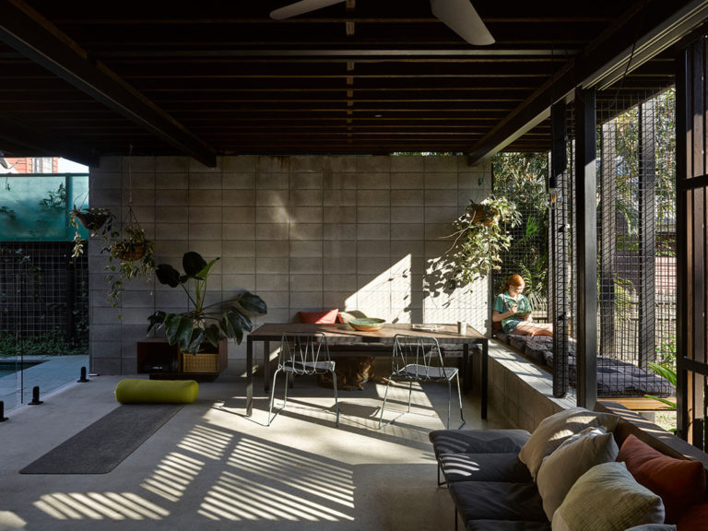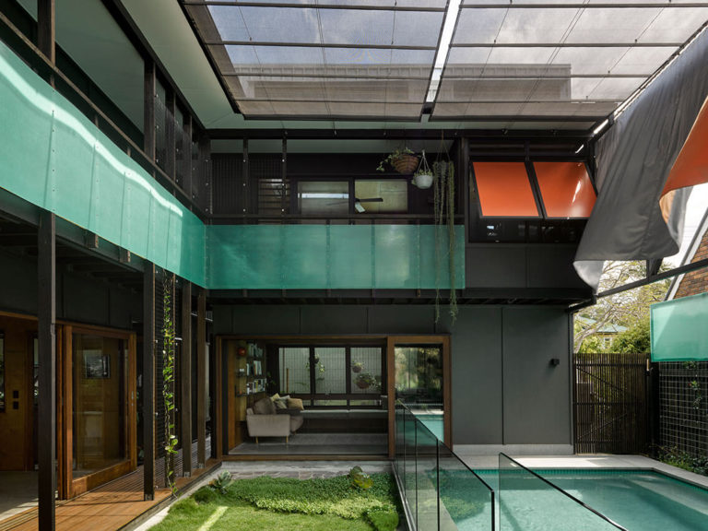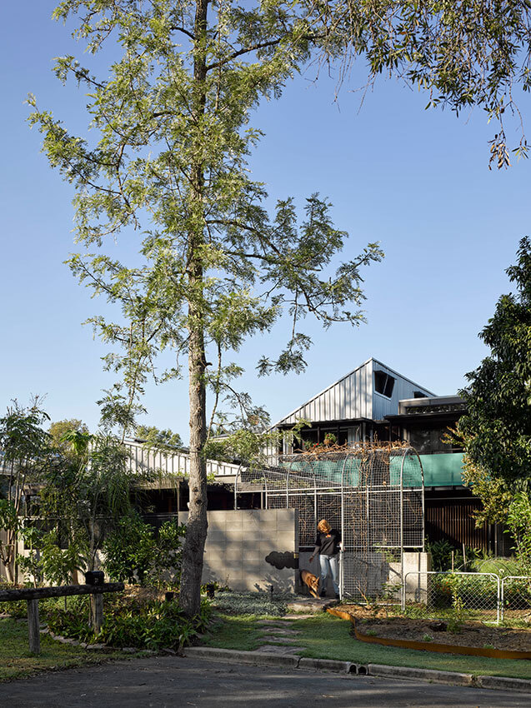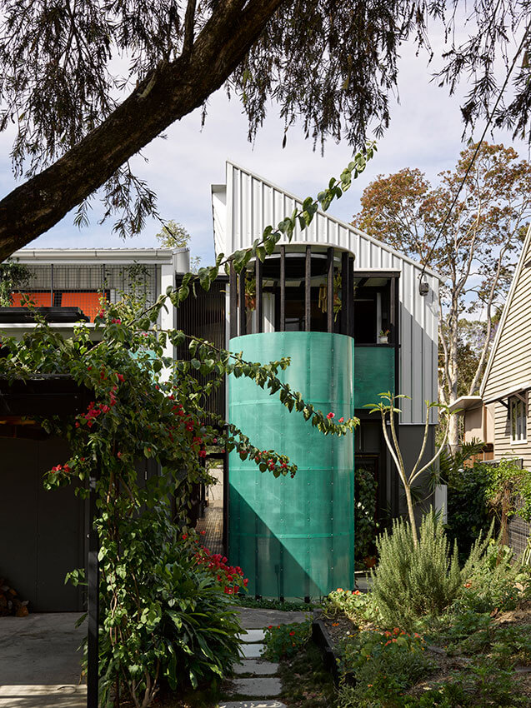Live Work Share House
2022 National Architecture Awards Shortlist
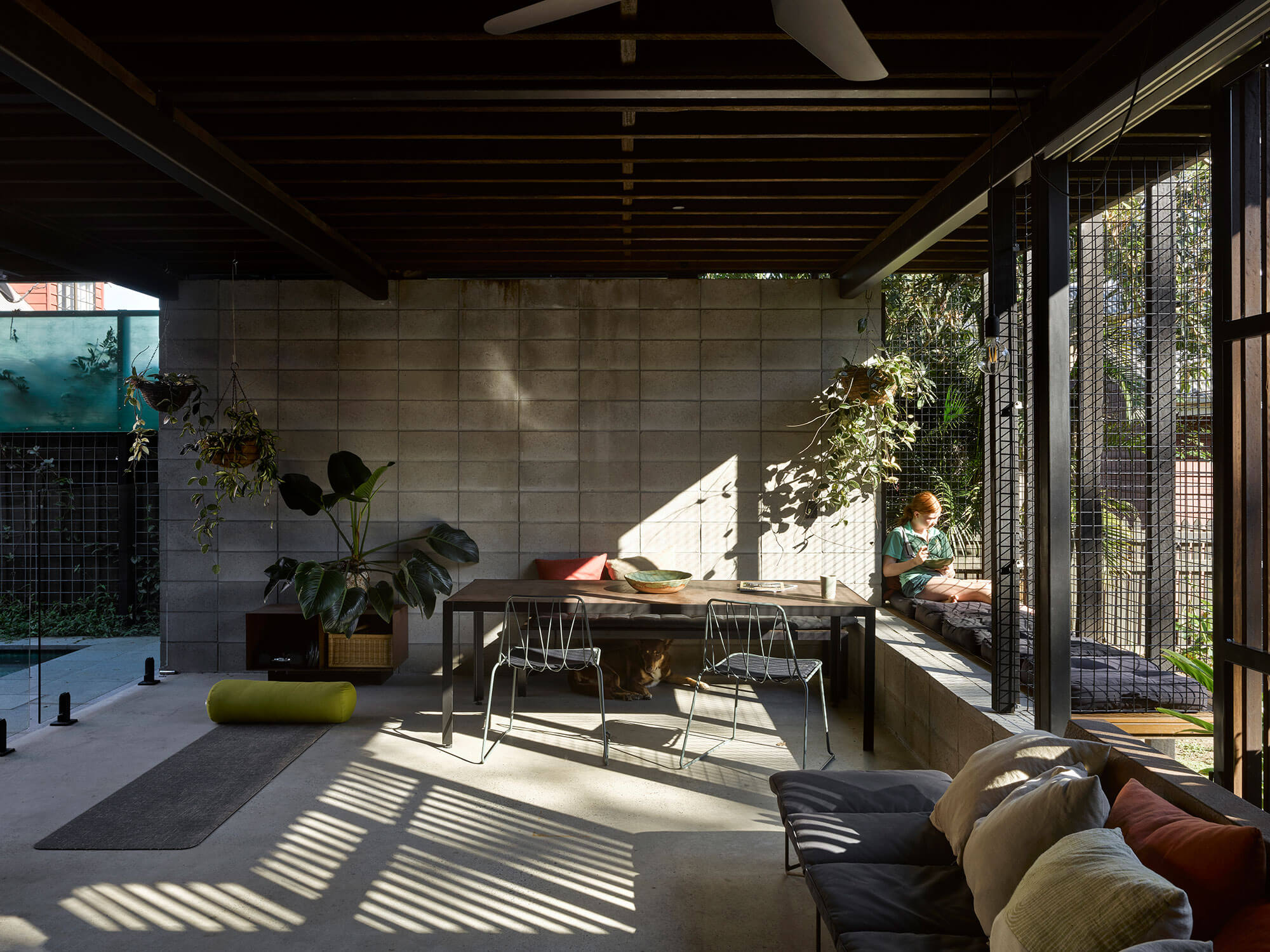
2022 National Architecture Awards: Residential Architecture – Houses (New) – Shortlist
Live Work Share House | Bligh Graham Architects
Traditional Land Owners: Yuggera Nation. Jinibara, Kabi Kabi, Waka Waka and Turrbal people (contested)
The Live Work Share House comprises a house, office, and self-contained flat. We have called the project by this name as we designed it as a test case for the way in which flexible adaptable living and working could be achieved on a suburban block. The need for such housing types is pressing given the issues of housing affordability, the need for more smaller homes given the reducing prevalence of the nuclear family, the increasing numbers of people working from home (especially now in these Covid times), and the need to densify to sustainably house a growing population.
The principle aim of the design was to ensure that the live/work/share components happily co-exist whilst achieving for each component an obvious entry, engagement with the street, visual and acoustic privacy, passive ventilation, good solar access, and connection to greenery and outdoor spaces.
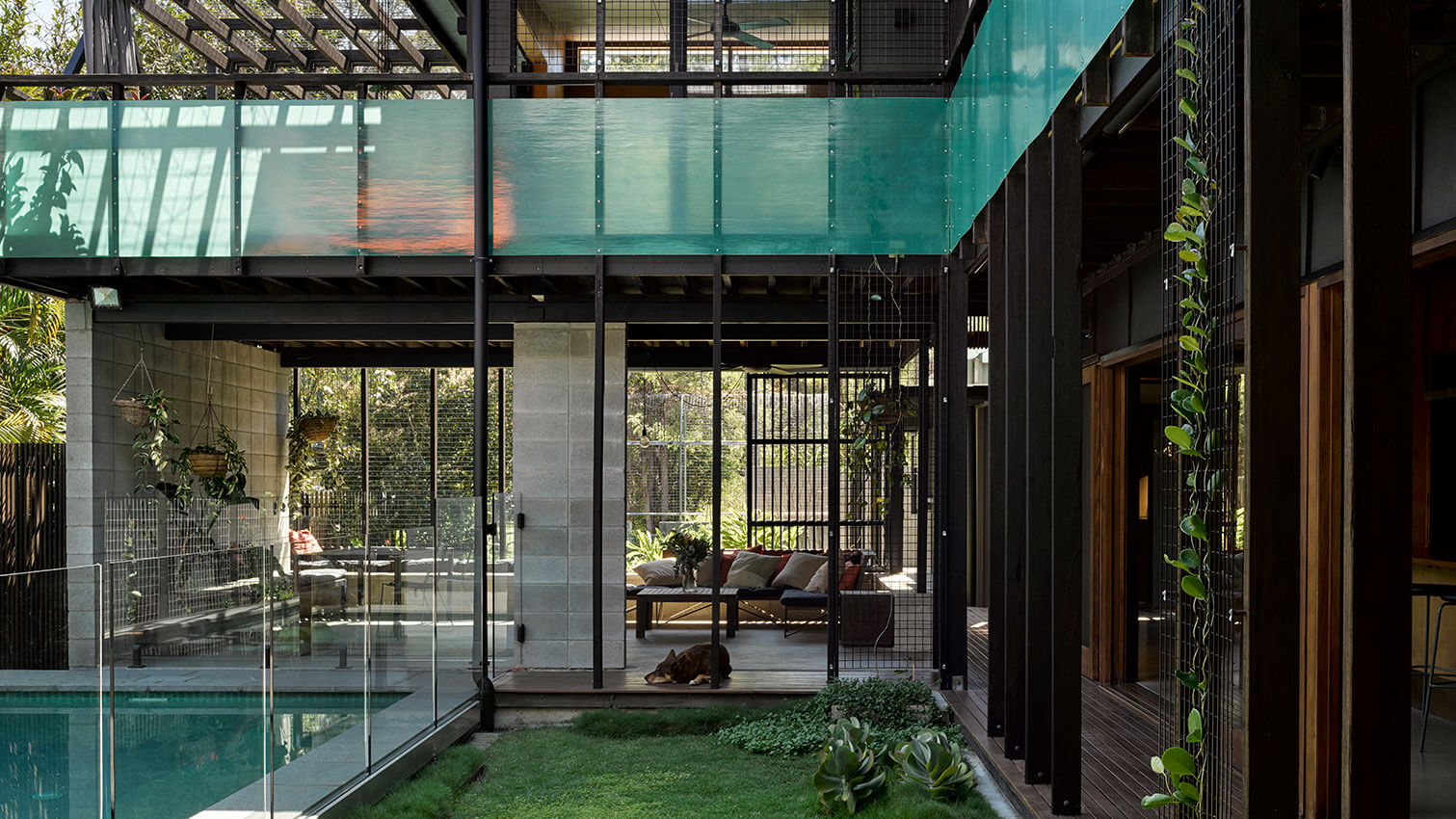
Client perspective:
How does the design benefit the way you live/work/play/operate/educate/other?
The house has been a delight to live in in both expected and unexpected ways. In terms of passive thermal performance it has been exceptional – comfortable in both summer and winter. The top hung solid shutters have been a very successful experiment – very practical in keeping rain out, providing privacy but funnelling cool air in, yet also framing beautiful intimate views into the garden. The courtyard plan combined with pavilions has worked really well with the teenage kids and us as parents being able to more happily co-exist but keep connected. The layering from private / public / garden / street is magic.
