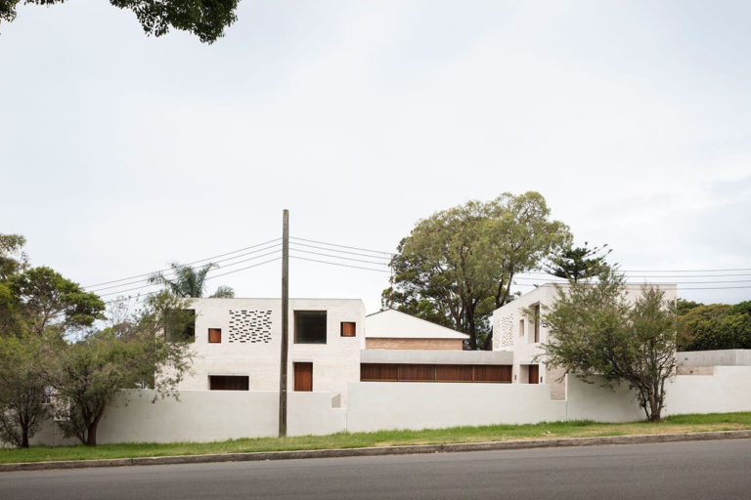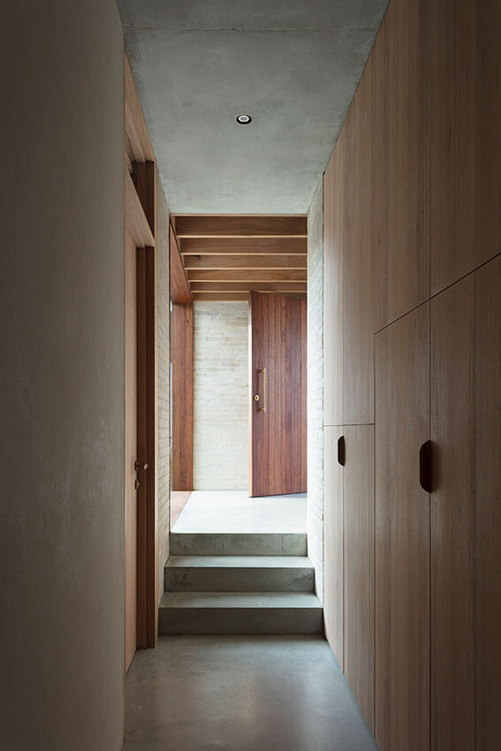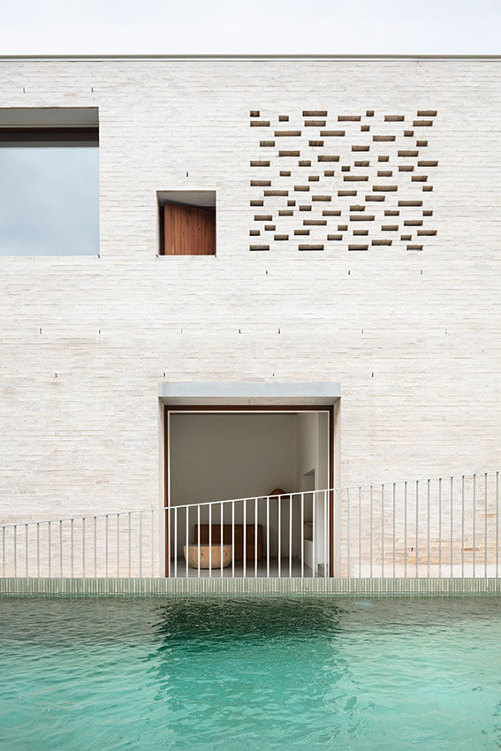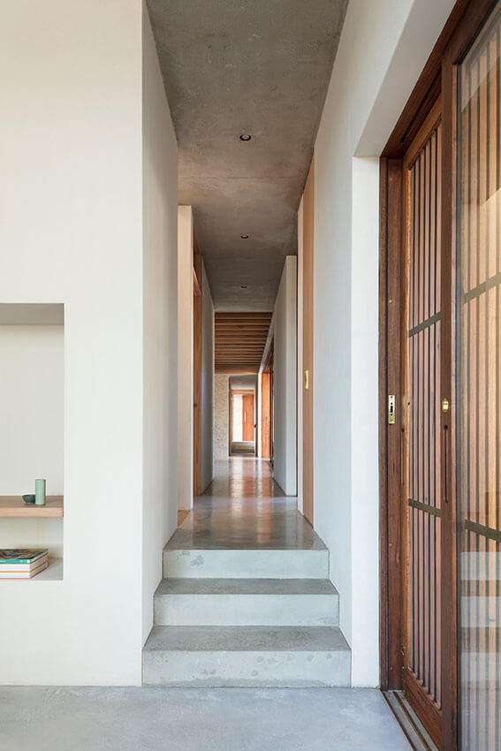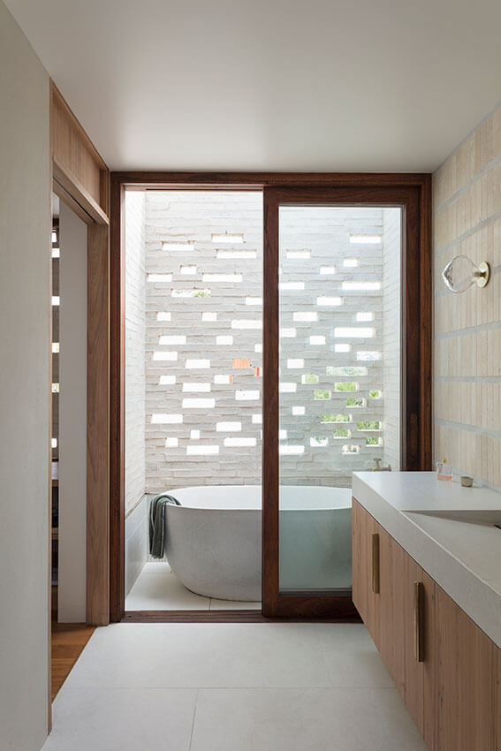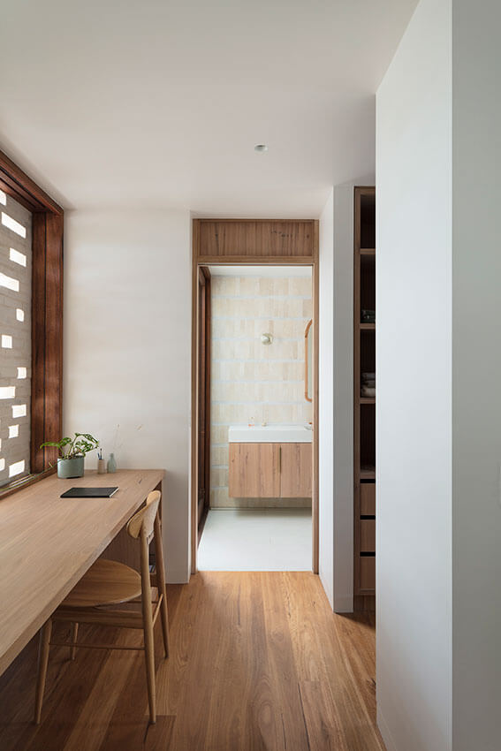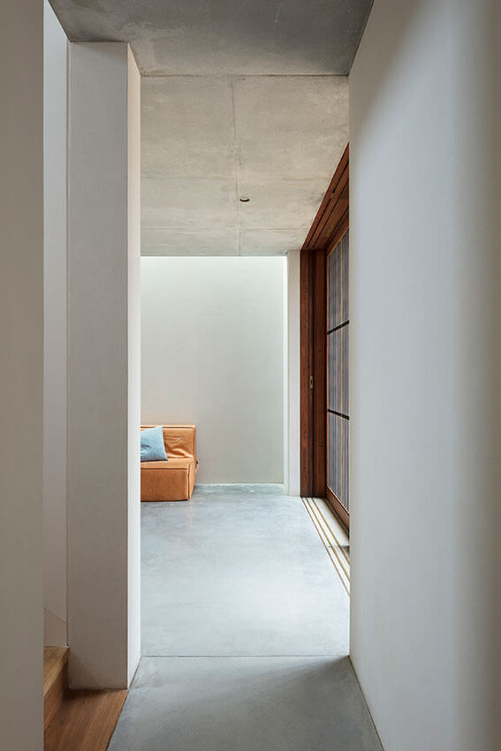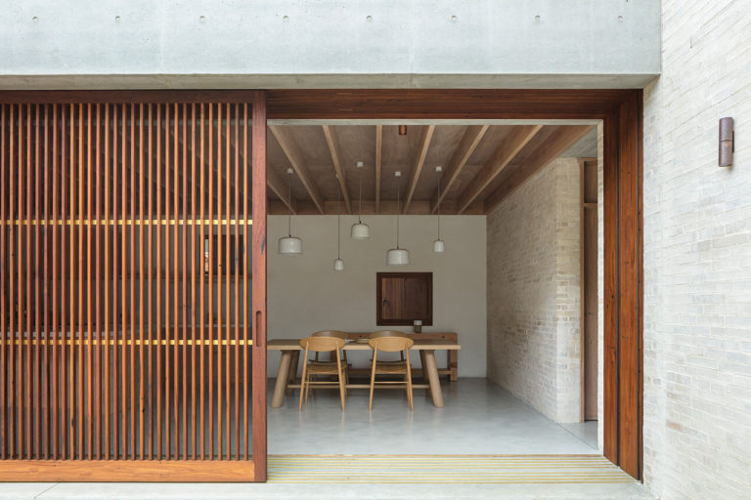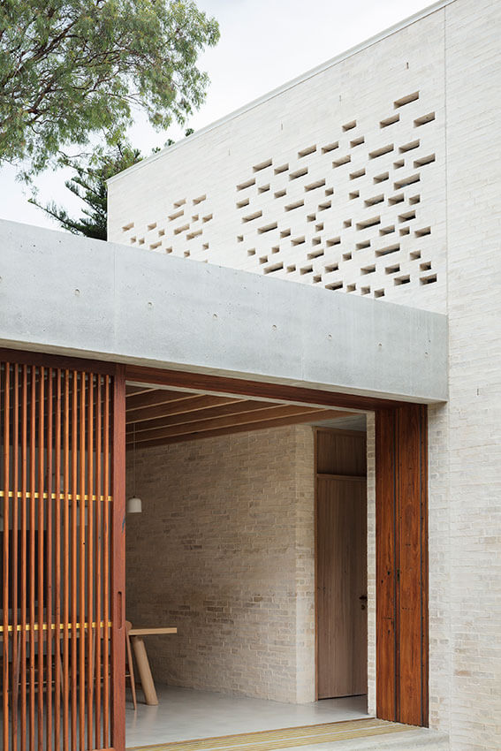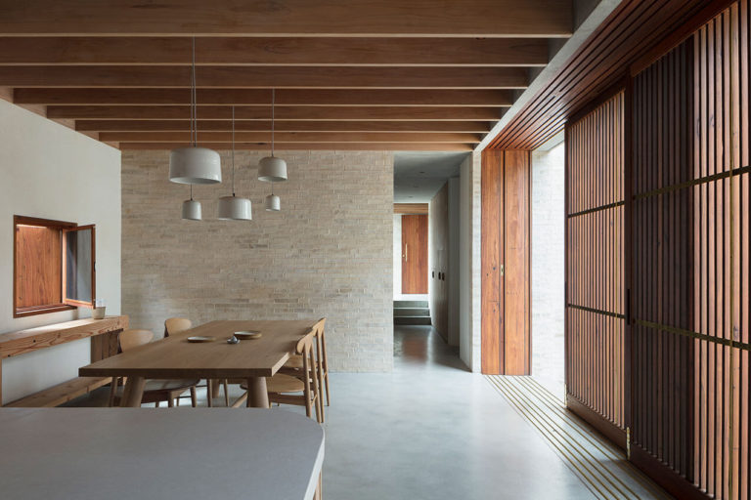Curl Curl House
2022 National Architecture Awards Shortlist
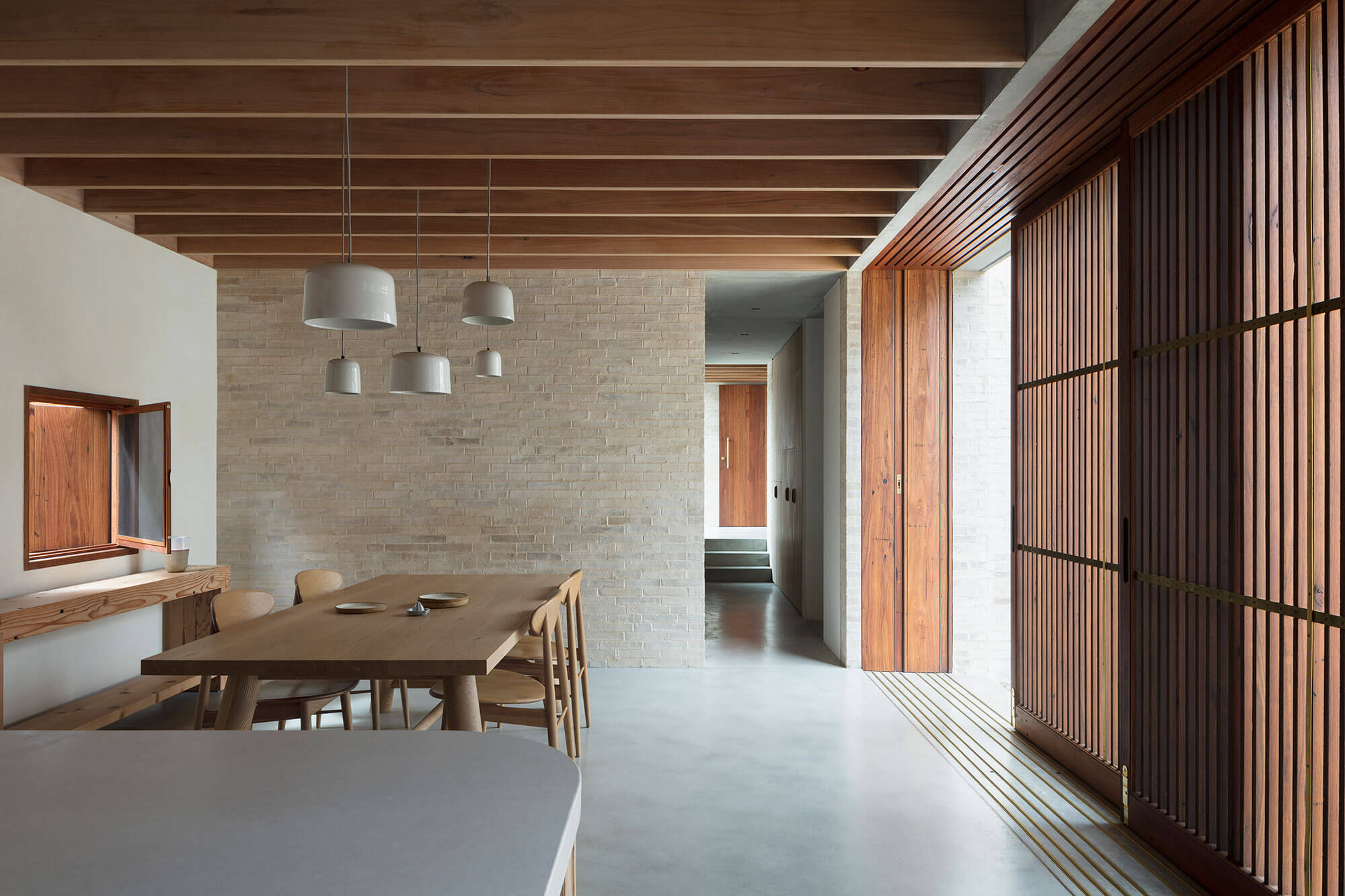
2022 National Architecture Awards: Residential Architecture – Houses (New) – Shortlist
Curl Curl House | TRIAS
Traditional Land Owners: The Garigal or Caregal people of the Guringai nation
Curl Curl House was designed for an introverted family, who sought a home that would feel protective, reclusive, and quiet.
The project was inspired by time spent in Mexico. There, we were drawn to an urban condition where houses were hidden behind walls, creating private oases within.
Curl Curl House is a walled garden house that feels calm, confident, and quiet. Its twin sentinels peer above their fence line, partly visible between green.
The house is composed of two brick towers, linked by a pavilion. Thickened brick walls evoke solidity and heft.
Our sustainability approach focused on longevity and achieving carbon neutral operations. The home is all electric; its hydronics, heating and cooling and hot water are all solar-powered.
Curl Curl House elegantly reconciles two common contexts found in Sydney: the brick suburbs and the coast. The result is a relaxed yet ambitious work of architecture that aspires to timelessness.
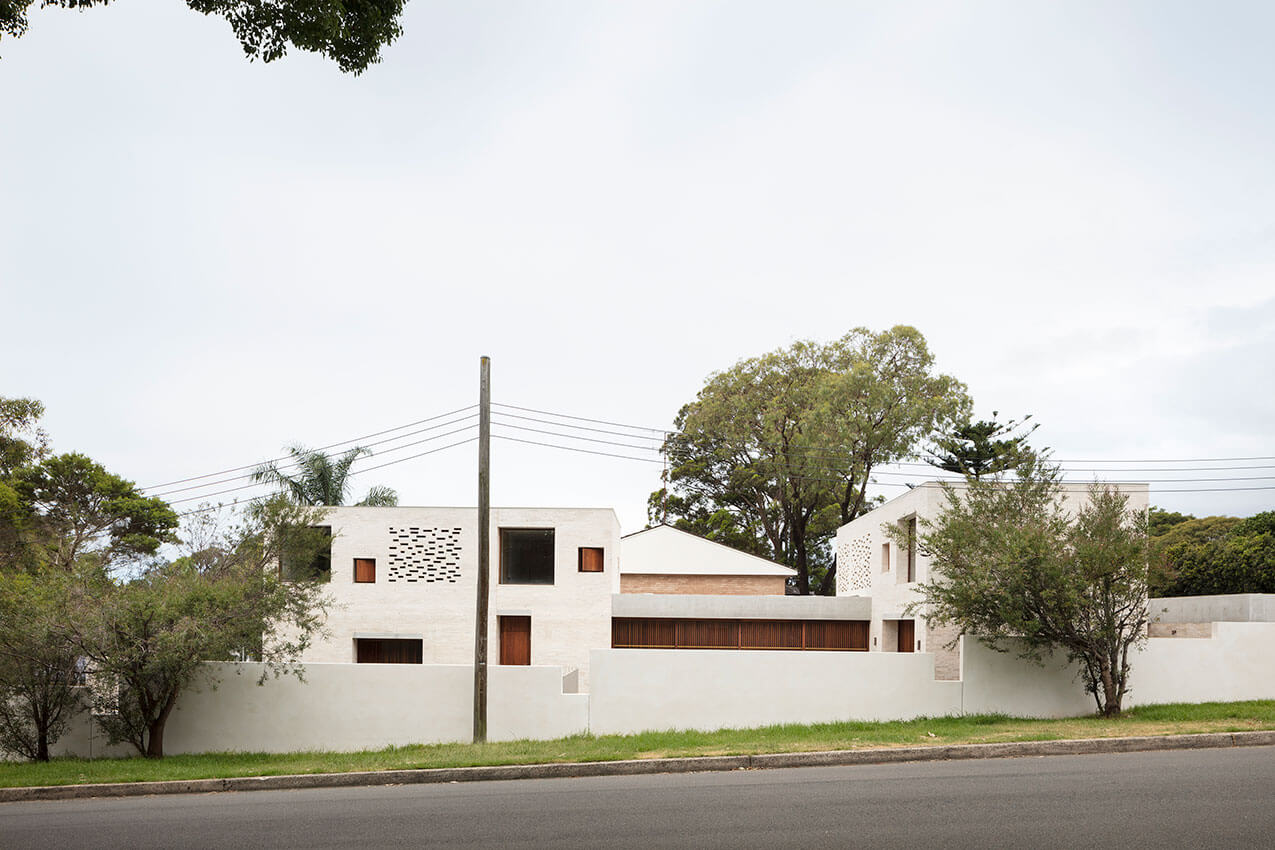
Client perspective:
How does the design benefit the way you live/work/play/operate/educate/other?
The two living towers each look onto a central entertaining area which affords our children the independence and privacy they increasingly desire and gives us the comfort of knowing they are never too far away. A home that will age well with our family. Each of us have dedicated working spaces and additional areas where the children can collaborate and be creative. The home strikes an ideal balance between internal living space and outdoor living areas for entertaining, reading, gardening and relaxing. The design maximises privacy and capitalises on the beauty of the native tree surrounds. An urban paradise.
