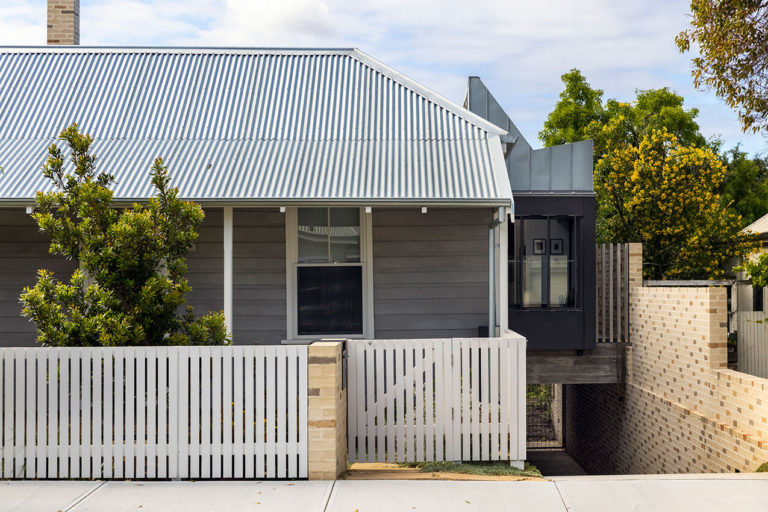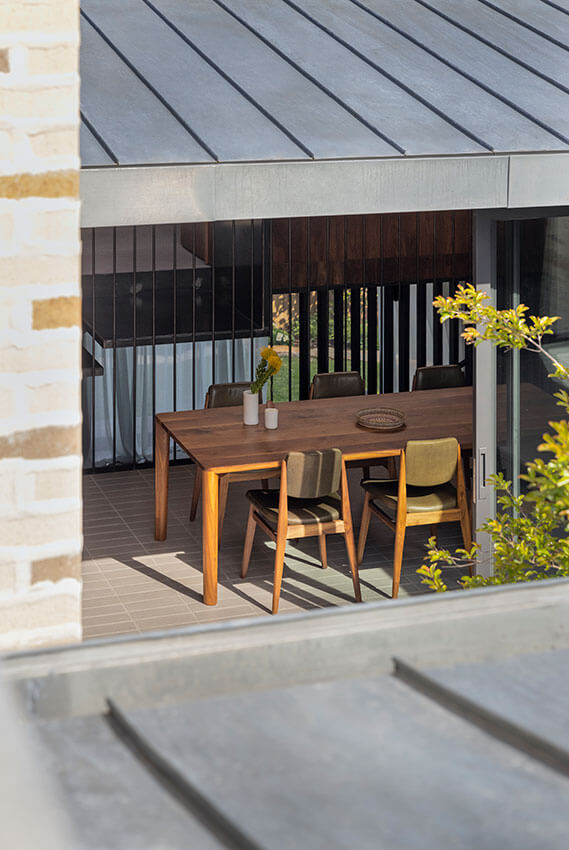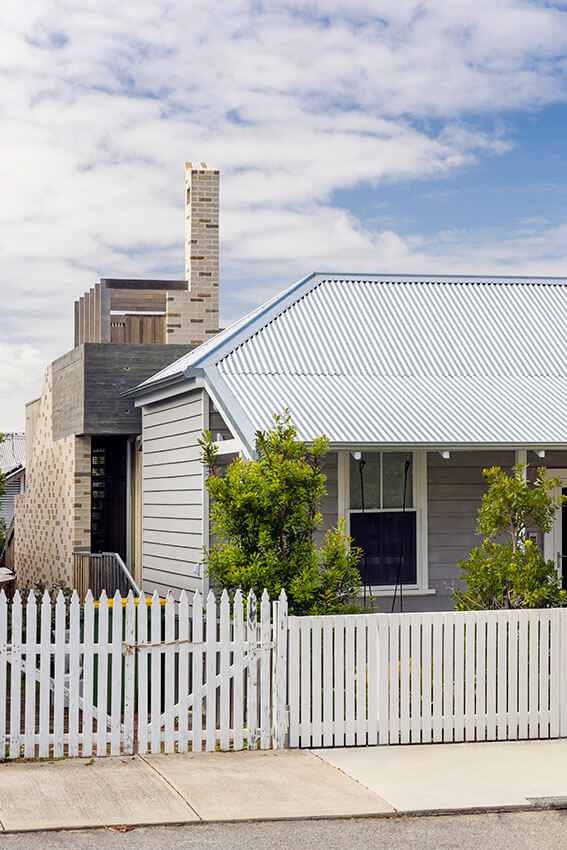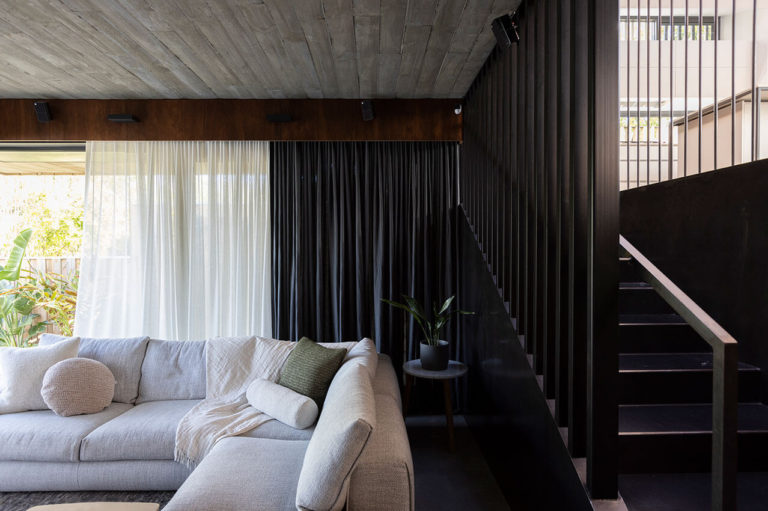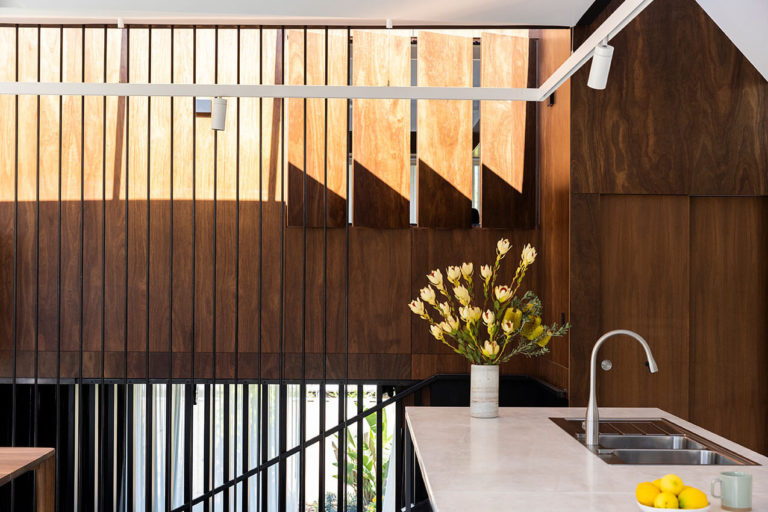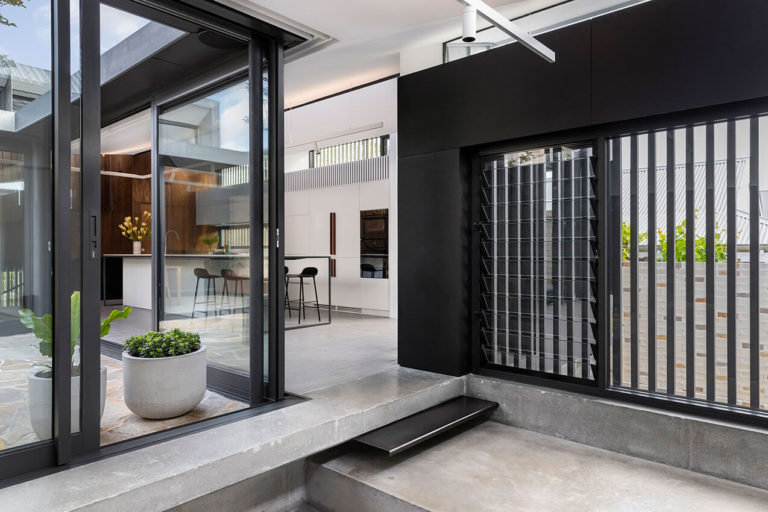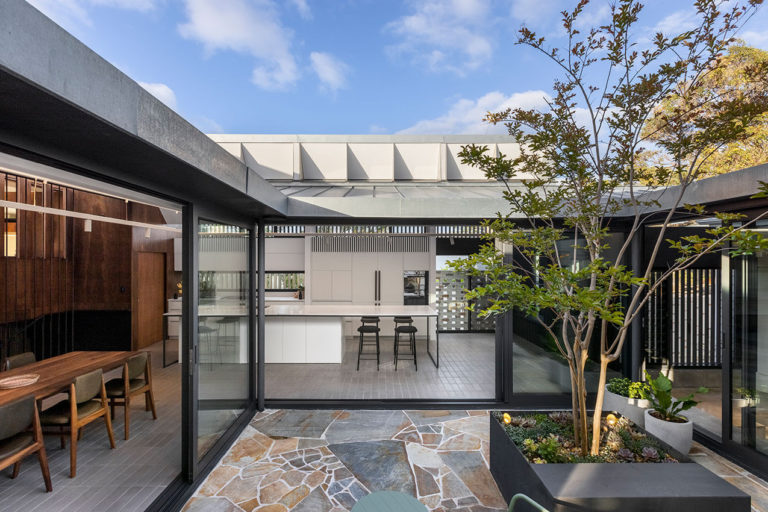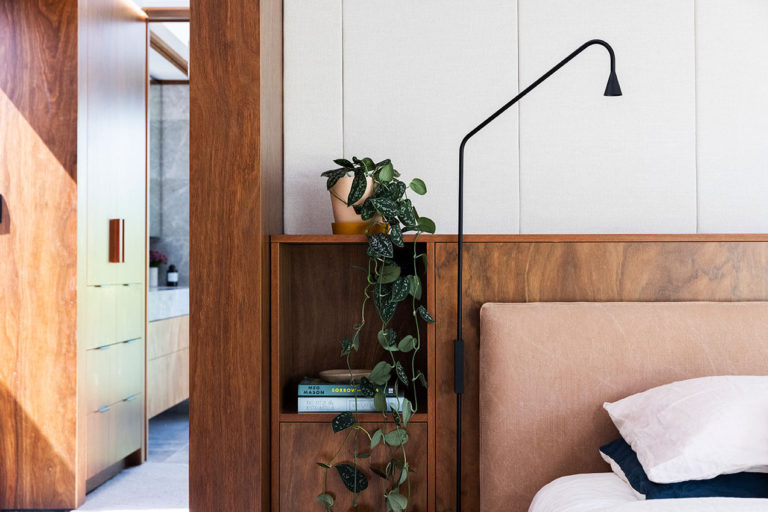Higham Road House
2022 National Architecture Awards Shortlist
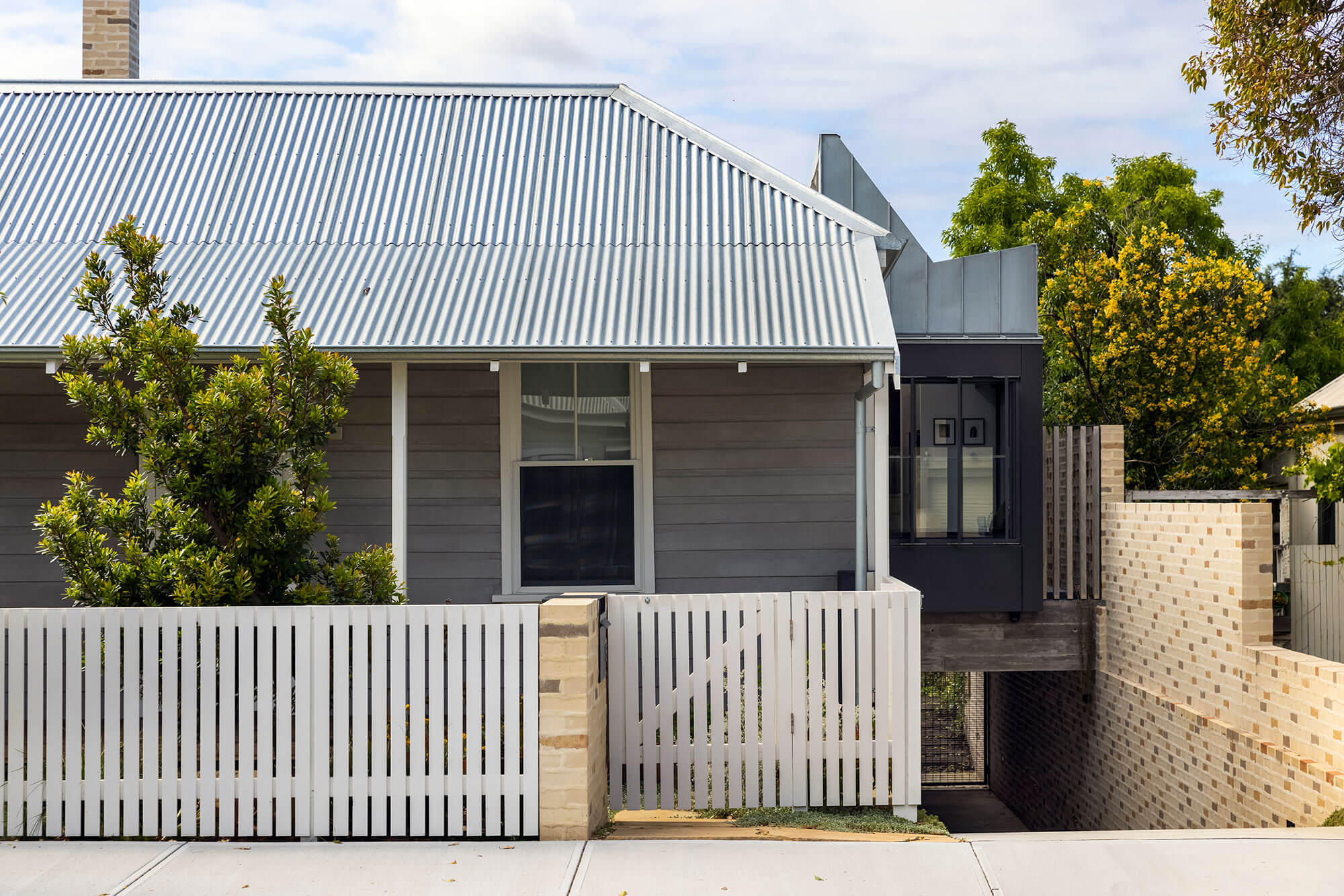
2022 National Architecture Awards: Residential Architecture – Houses (Alterations & Additions) – Shortlist
Higham Road House | Philip Stejskal Architecture
Traditional Land Owners: Whadjuk people of the Nyoongar nation
This two-room workers cottage in North Fremantle has been substantially expanded to suit a growing family. The design overcomes several key challenges, including a steep slope across the site from front to back; a compromised northern aspect; and competing privacy and connection issues.
The design provides flexibility within a strong sense of spatial order, via a series of spaces and levels that are both separate and connected, via a central courtyard and visually permeable staircases.
A lookout tower illustrates the project’s complexity: it provides district views towards Fremantle Port, while adding an outdoor fireplace to the courtyard, and diverting the focus away from a blank neighbouring wall.
The design prioritises engagement with passers-by. without compromising the owners’ privacy. This
sense of connectedness – across various levels, between inside and outside, and from public to private space – allows them to enjoy a healthy balance of togetherness and separation.
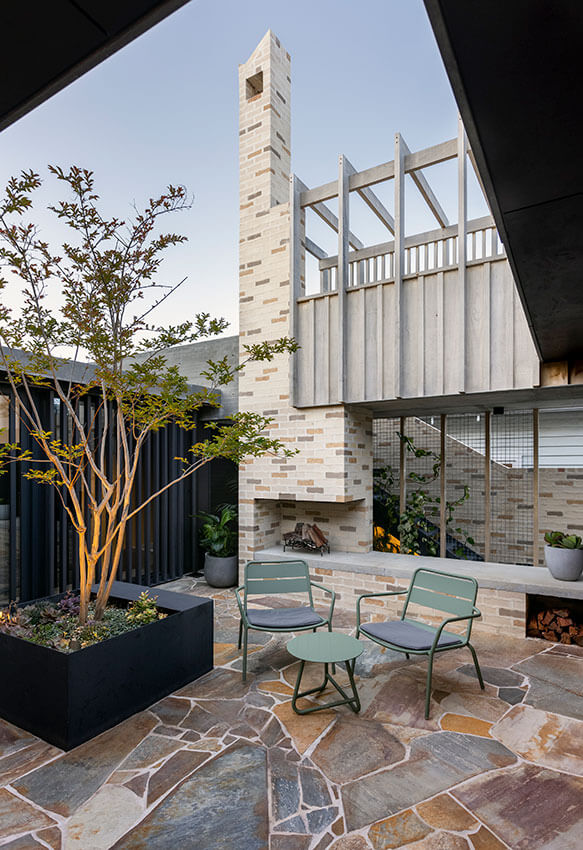
Client perspective:
How does the design benefit the way you live/work/play/operate/educate/other?
We enjoy the sense of space and light in our home, as well as connections between indoor rooms, and from inside to outside spaces.
We’re delighted that we’ve been able to maintain visual and social connections with our neighbours and people walking past our house, who often stop and chat.
We especially love the fact that most days we literally pass food from our kitchen through the perforations in our fence: though we prefer to be the passee, rather than the passer.
And we’re excited about all the different ways we can use the house, as our children grow up.
Practice team:
Yang Yang Lee, Project Architect
Philip Stejskal, Design Architect
Builder:
Portrait Custom Homes
Construction team:
Westcoast Estimating, Cost Consultant
Limitless, Home Automation Consultant
Envisage WA, Architectural Metalwork
Perth Environmental Plumbing, Hydronic Heating System
Unios, Lighting Consultant
Mark Cutler Air Conditioning, Mechanical Consultant
Sustainability WA, ESD Consultant
Andreotta Cardenosa Consulting Engineers, Structural Engineer
Annghi Tran Landscape Architecture Studio, Landscape Consultant
