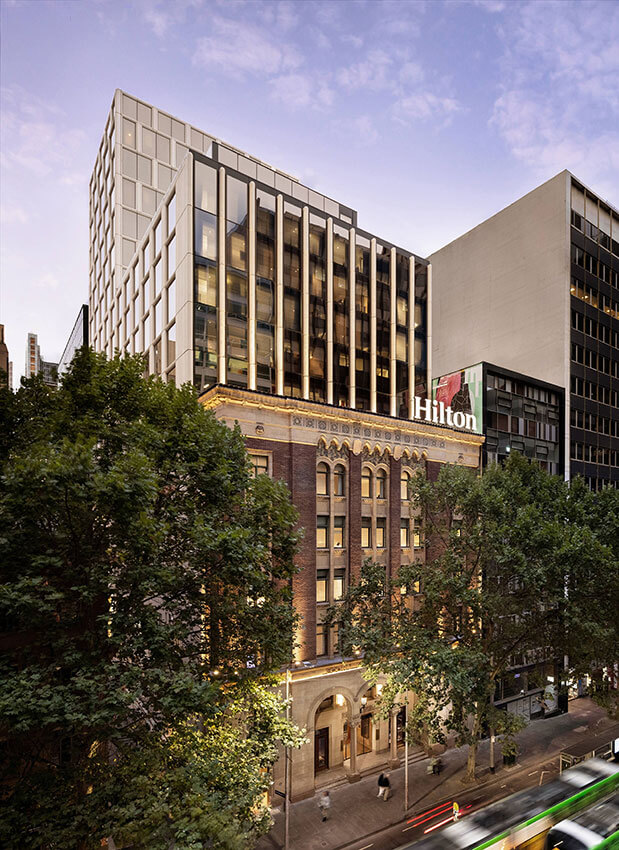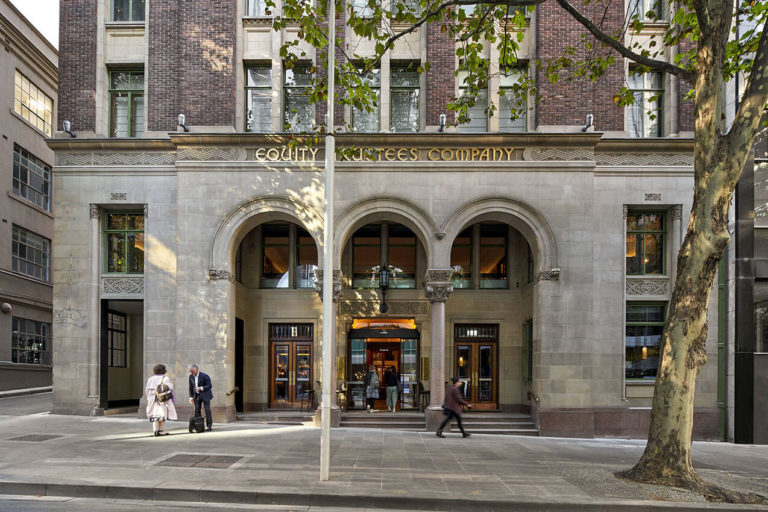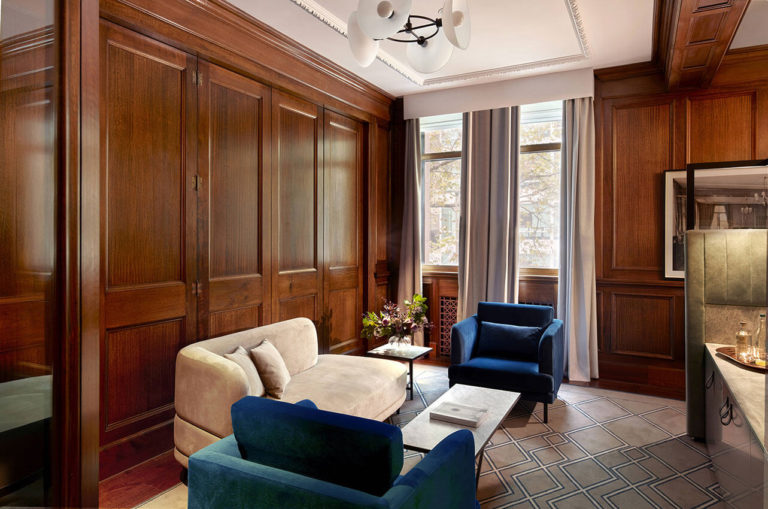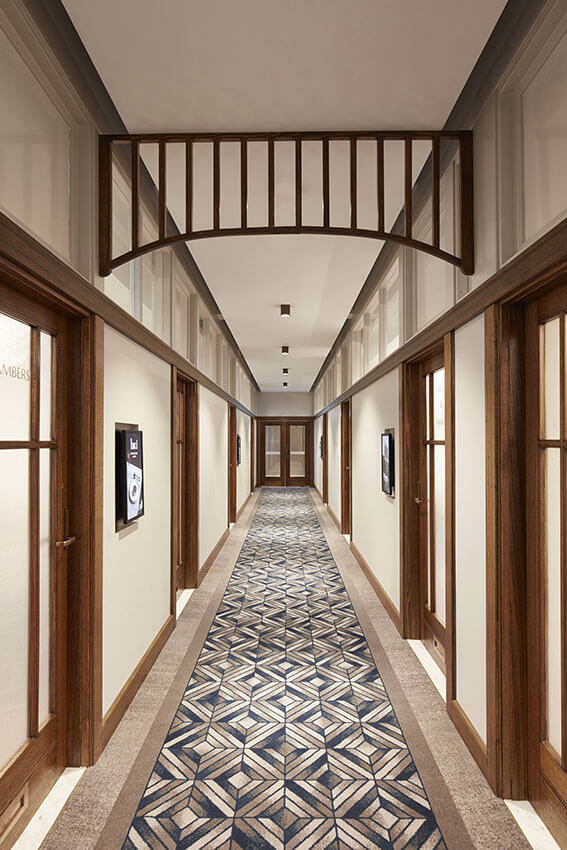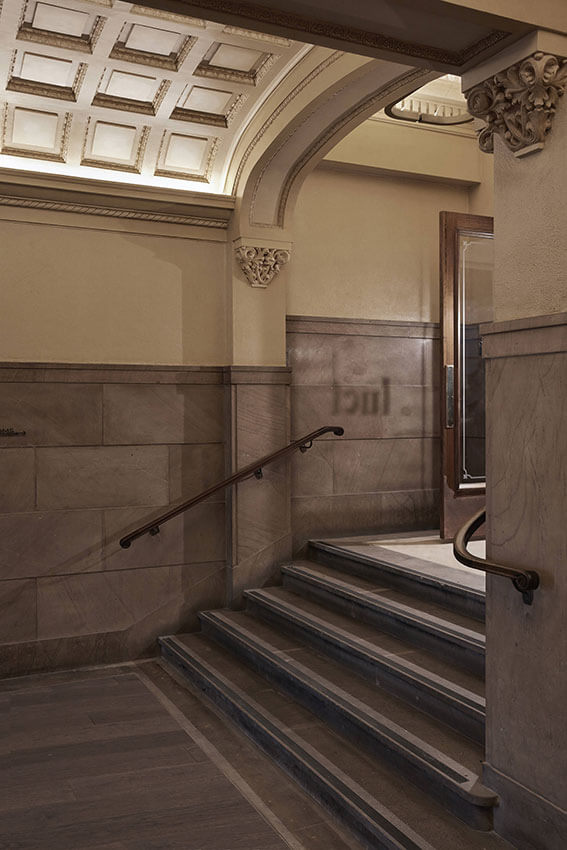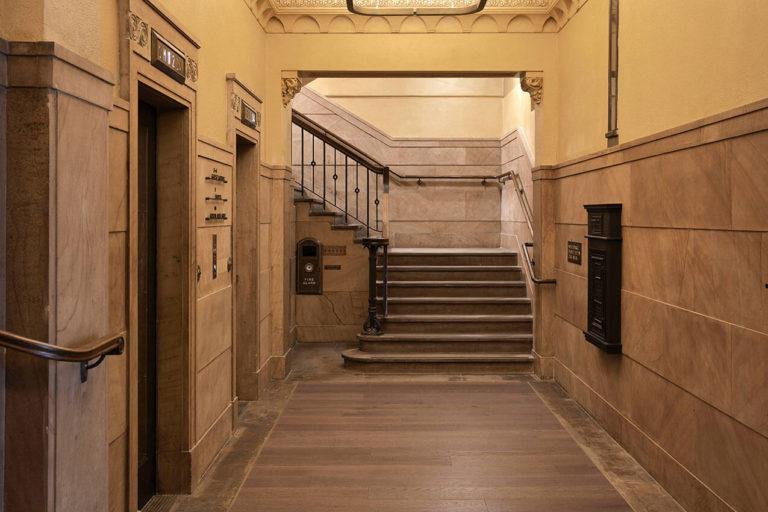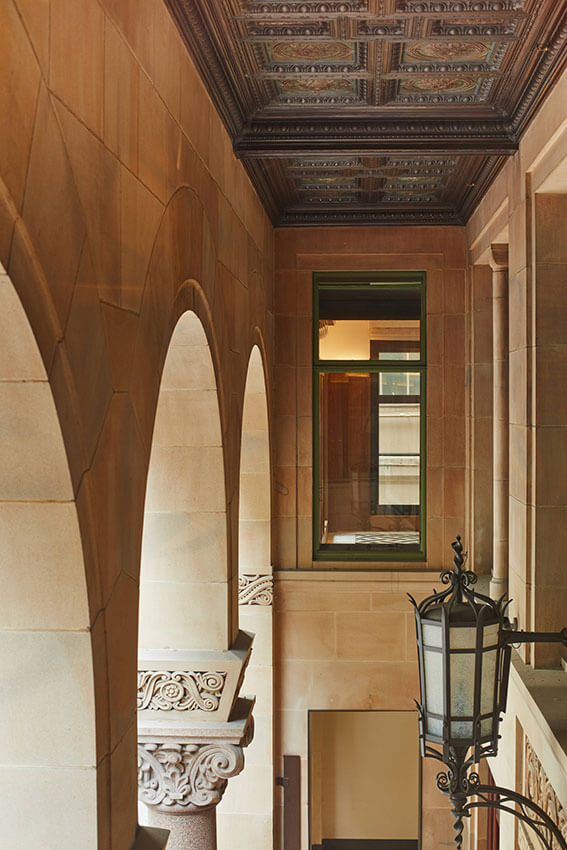Hilton Melbourne Little Queen Street
2022 National Architecture Awards Shortlist
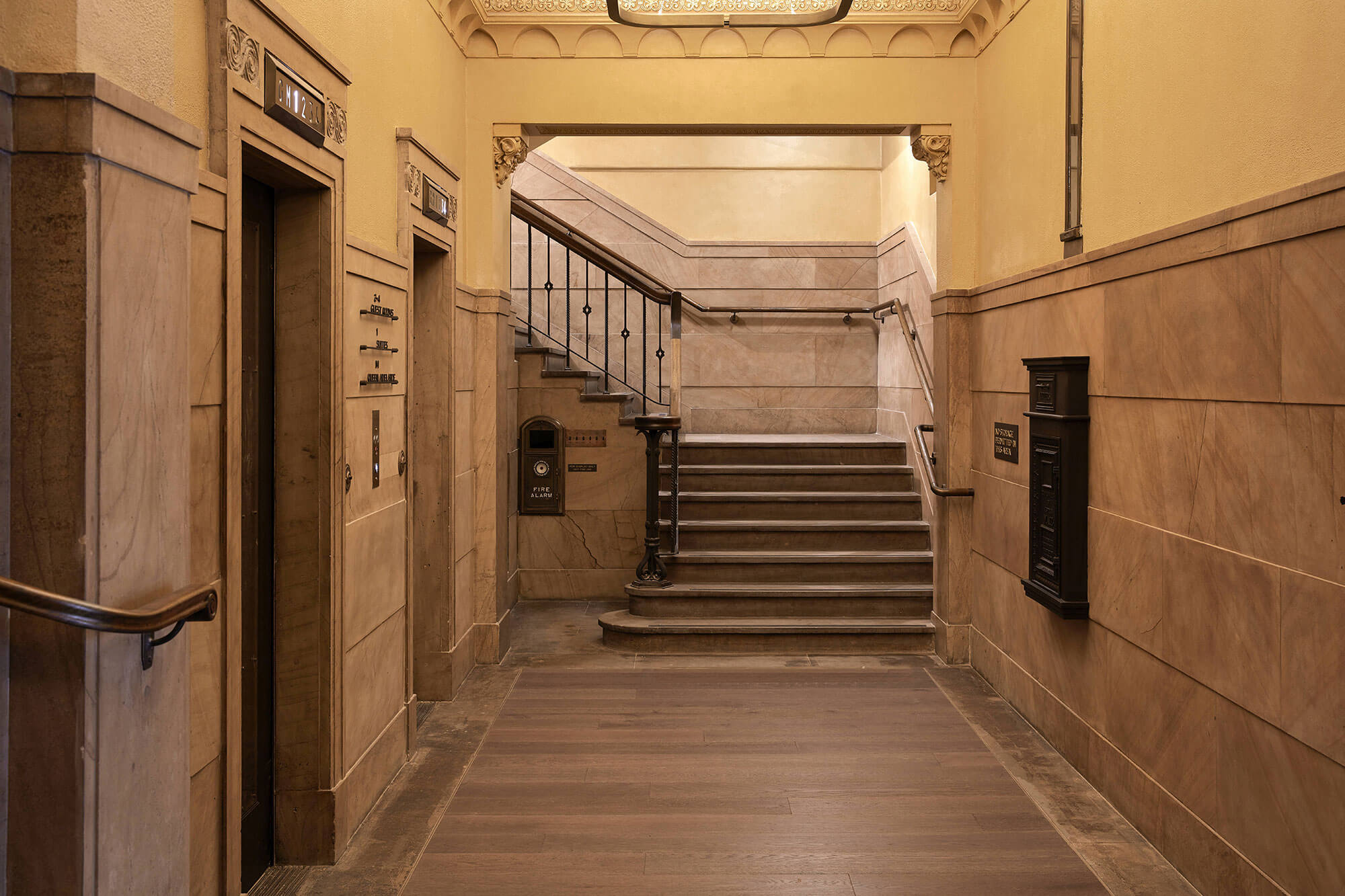
2022 National Architecture Awards: Heritage – Shortlist
Hilton melbourne little queen street | Lovell Chen with Bates Smart
Traditional Land Owners: The Bunurong Boon Wurrung and Wurundjeri Woi Wurrung peoples of the Eastern Kulin Nation
Equity Chambers was constructed in 1930-31 to the design of architect Oakley & Parkes on the site of Victoria’s first synagogue. It was commissioned by the Equity Trustees Company, providers of executor and trustee services. The impressive Inter-war Romanesque facade and 30m of building depth are now incorporated into a new Hilton hotel in an adaptation and conservation project that has embraced the challenge of keeping the 1930s spatial planning hierarchy ensuring that we can still see the original nature of the layout as it relates to a conventional office interior of the period. Bates Smart, working closely with Lovell Chen, has sensitively integrated the heritage fabric into the overall programme, gently repurposing the elements that have been kept. The wider project included some demolition to the rear, a rooftop extension and a 17-level tower. Overall, the scheme retains and integrates the richness and detail of the 1930s interiors.
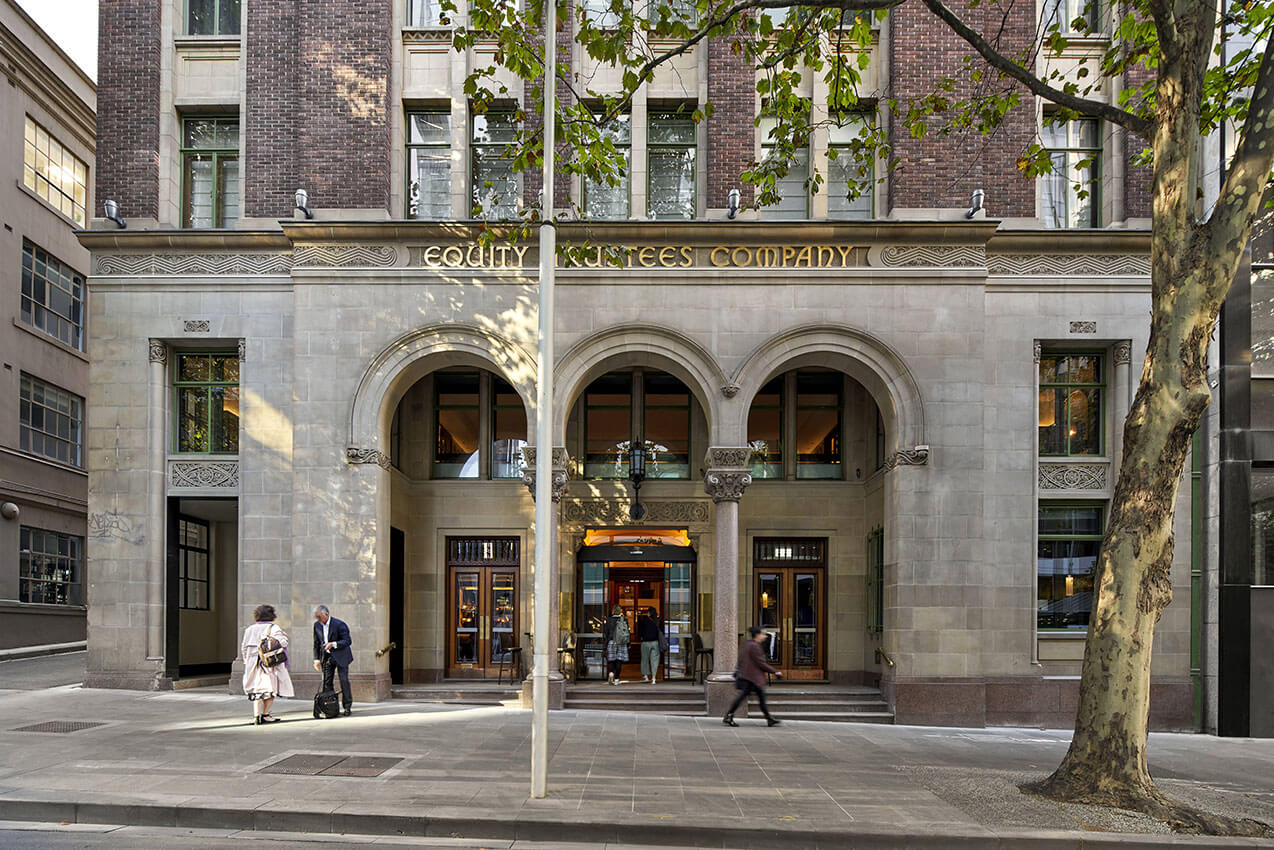
Client perspective:
How does the design benefit the way you live/work/play/operate/educate/other?
Reshaping one of Melbourne’s most unique heritage-listed buildings into a 21st-century hotel, HMLQS heightens guests’ awareness of Melbourne’s forgotten past and brings to life contemporary experiences through its restaurant, accommodation and commissioned murals by local street artists.
One of the most unique aspects of our offering is a self-guided history tour that resurrects 185 years of history – reconnecting guests with stories of the site and its past residents. The tour educates guests on Melbourne’s first synagogue (1847-48), revealing drawings and maps of the original building before it became the Equity Chambers Building.
Practice team:
Peter Lovell, Heritage Conservation
Mark Di Bartolo, Designer
Audrey Cavalera, Designer
Rando Profnasta, Designer
Jefferson Protomartir, 3D Visualisation Specialist
Laura Fisher, Designer
Sarah Hull, Designer
Neil Penny, Designer
Dominic Cheuk, Designer
Molly Rizzo, Designer
Sophia Ge, Designer
Ting Sun, Designer
Sarah Kren-Kibblewhite, Interior Designer
Bobby Wei, Architect
David Smith, Architect
Chui Yao (Judy) Chan, Architect
Derek Hawkes, Project Architect
Lisa Gerstman, Project Architect
Quentin Leroy, Project Architect
Tim Fowler, Project Architect
Grant Filipoff, Interior Designer
Karen Wong, Project Leader
Jeffery Copolov, Interior Design Director
Kristen Whittle, Design Architect
Julian Anderson, Design Architect
Katherine White, Senior Heritage Consultant
Audrey Ong, Architect
Imke Beutmann, Heritage Conservation
Christophe Loustau, Design Architect
Builder:
Multiplex
Construction team:
Arup, Façade Engineer
Fabio Ongarato, Design Signage Consultant
Mack Group, Kitchen Consultant
Wood & Grieve, Engineers Fire Engineer
Philip Chun & Associates, DDA Consultant
SJB Planning, Town Planner
Robert Bird Group, Structural Engineer
Simpson Kotzman, Services Consultant
WT Partnership, Quantity Surveyor
Duo Projects, Project Manager
Jack Merlo, Landscape Consultant
Point of View, Lighting Consultant
Bates Smart, Interior Designer
Simpson Kotzman, Hydraulic Consultant
Andrew Long and Associates, Archaeological Consultant
Lovell Chen, Heritage Consultant
Simpson Kotzman, ESD Consultant
M&L Hospitality, Developer
Robert Bird Group, Civil Consultant
Philip Chun & Associates, Building Surveyor
CHW Consulting, AV Consultant
Acoustic Logic, Acoustic Consultant
Simpson Kotzman, Electrical Consultant
