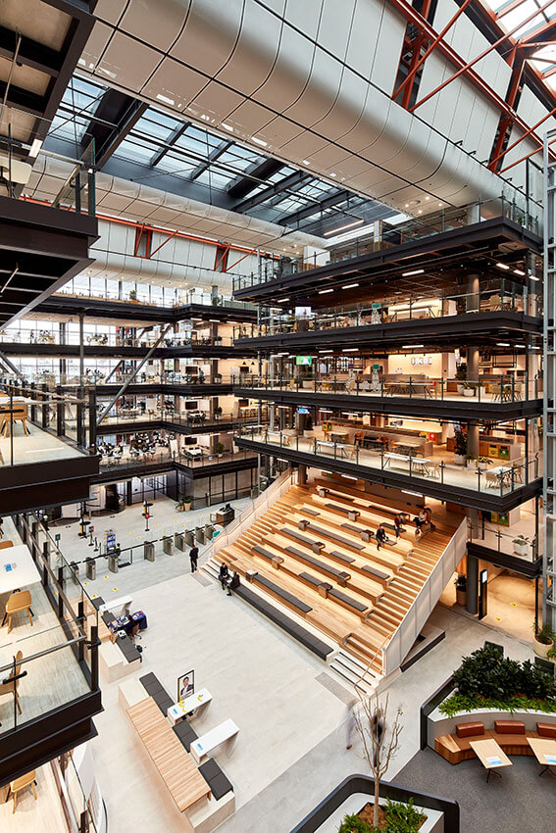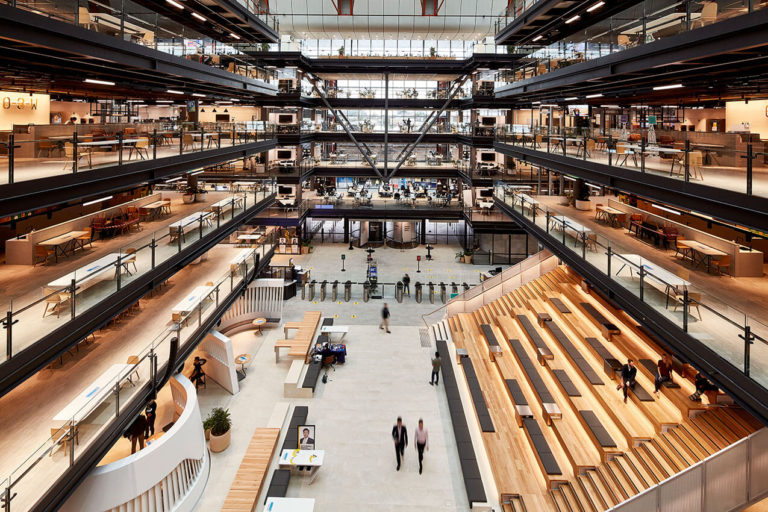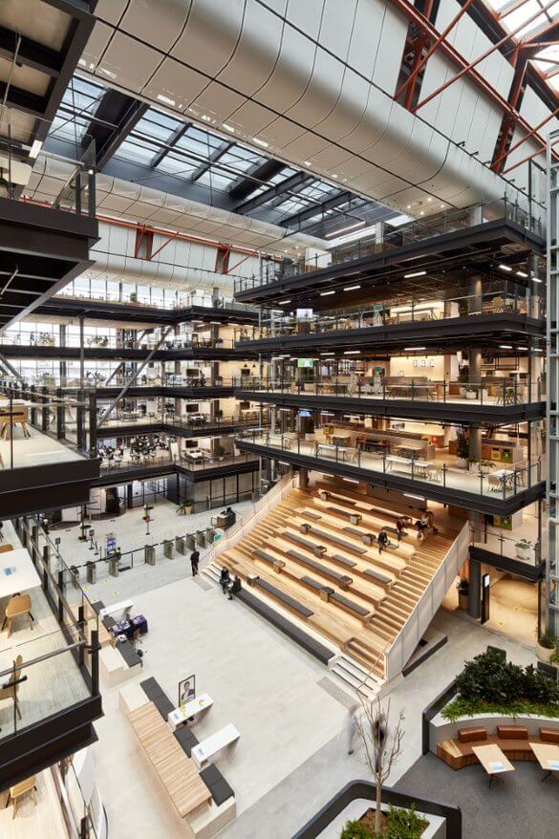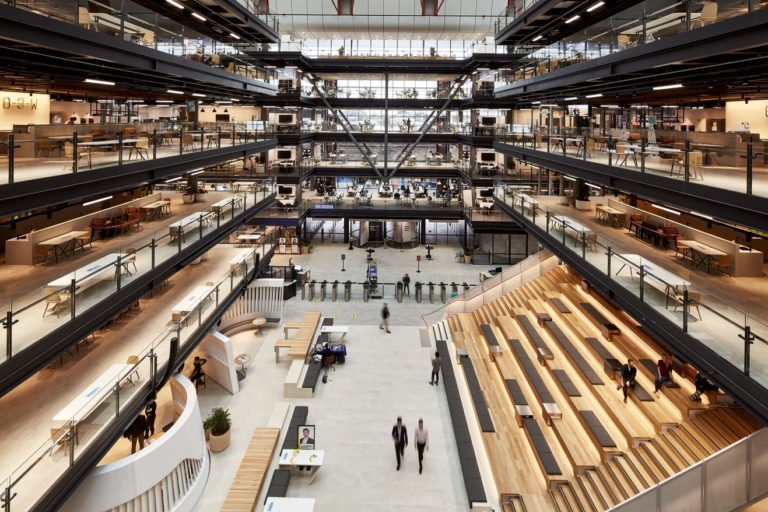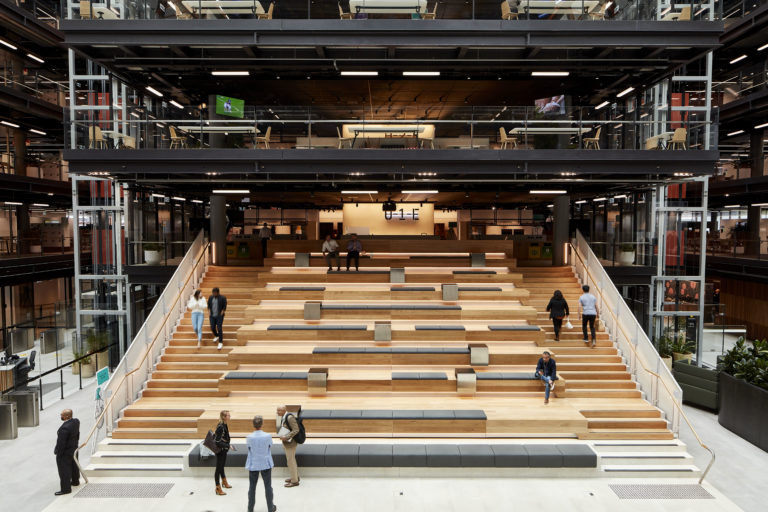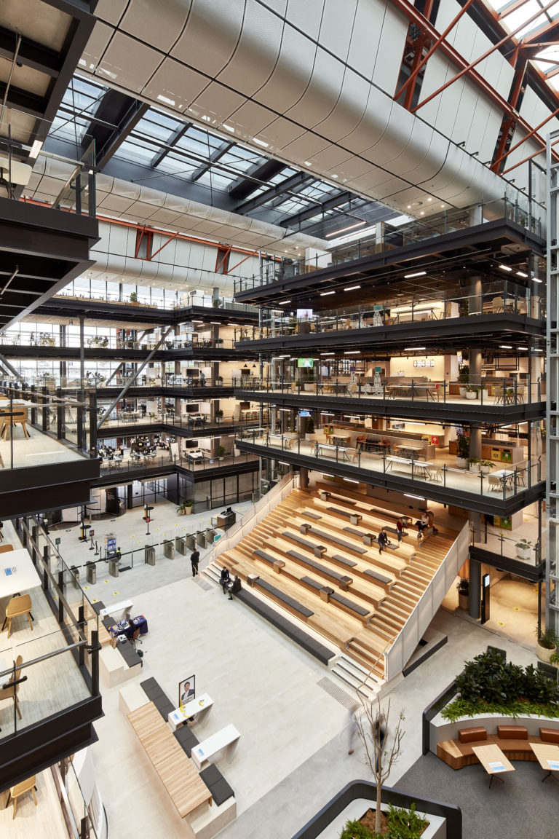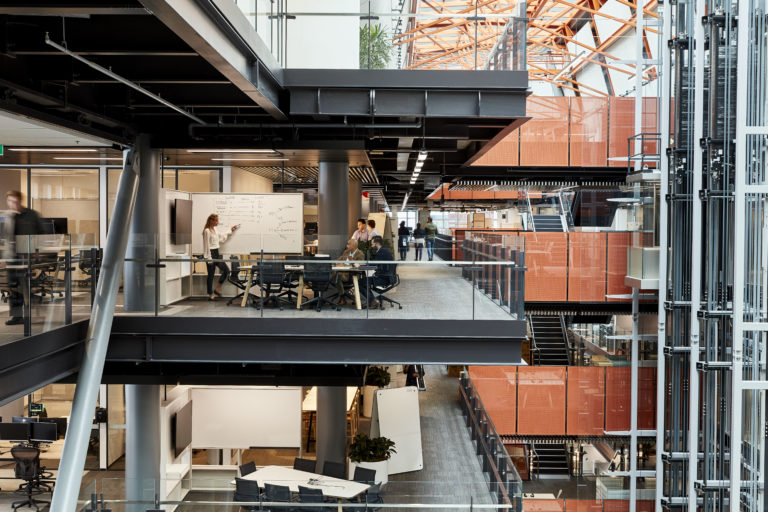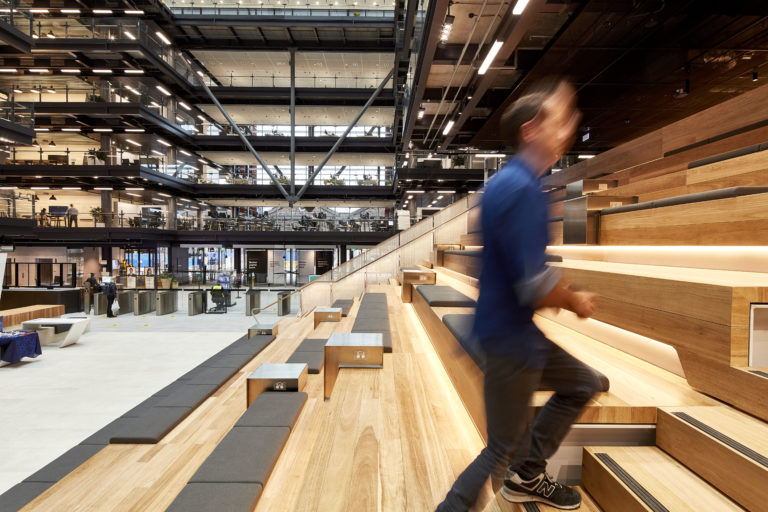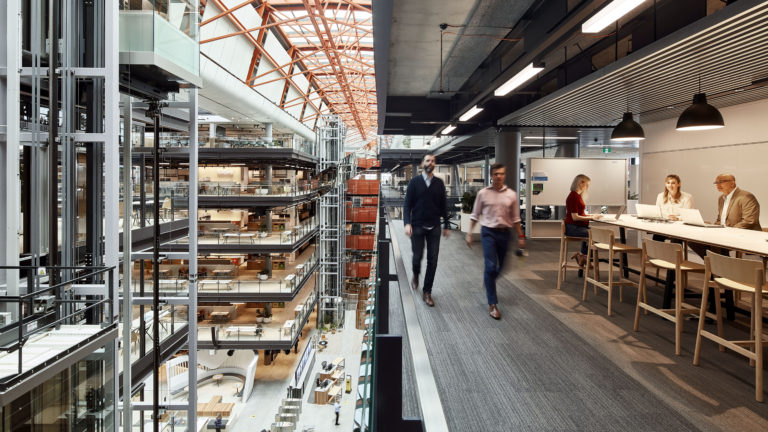The Foundry
2022 National Architecture Awards Shortlist
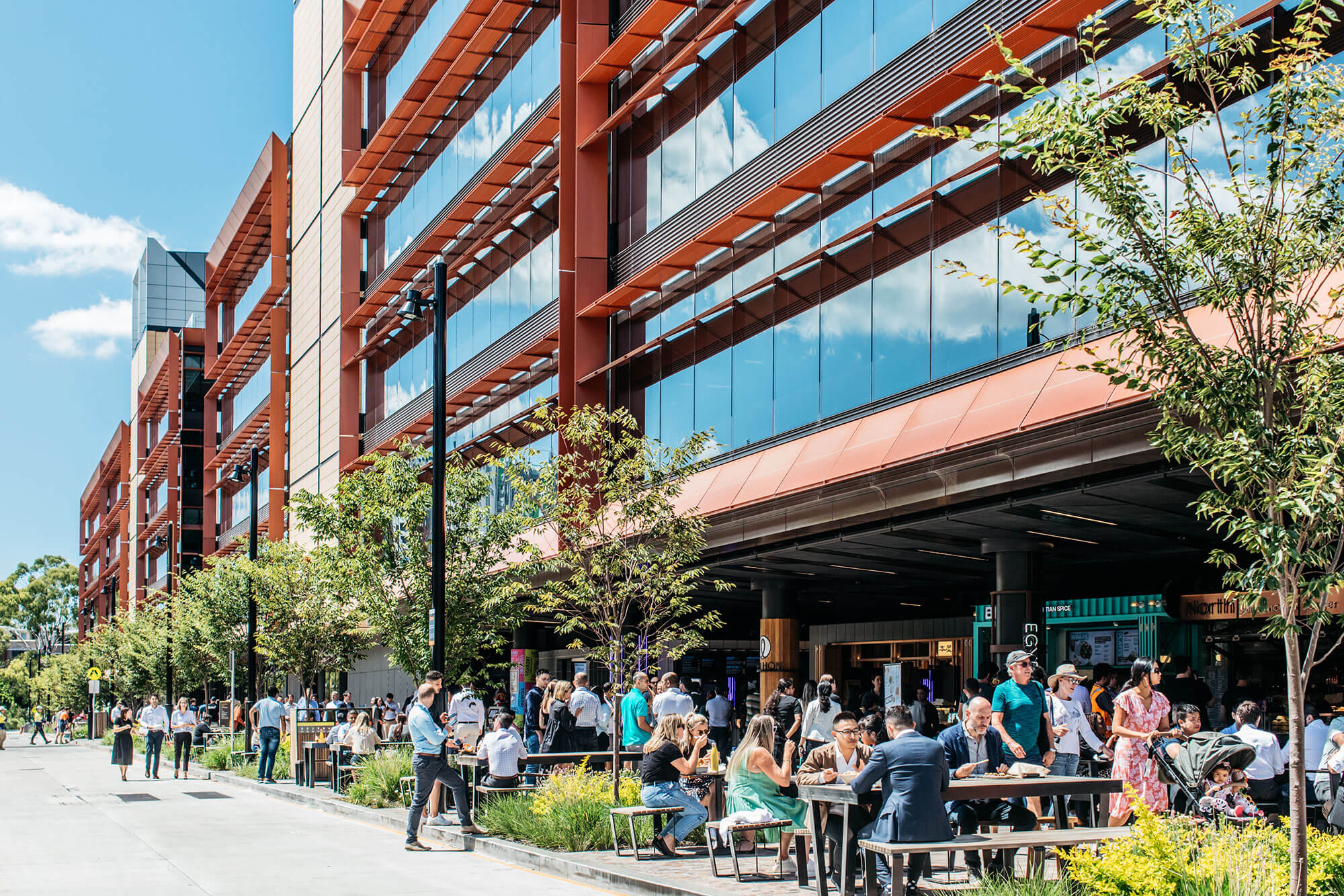
2022 National Architecture Awards: Commercial Architecture – Shortlist
The Foundry | Lead fjmtstudio, fjmtstudio + Sissons - Architects in Association to DA
Traditional Land Owners: Wurundjeri People of the Kulin Nation
The Foundry is setting a new benchmark for world-class sustainable developments, bringing together leading technology and green design to create a cutting-edge work environment that meets the highest sustainability standards and delivers a leading destination for innovation in a refined and deeply human architecture. The design of The Foundry has been inspired by the adjacent Locomotive Workshop with its long and narrow bays, evocative of the industrial production areas within.
The Foundry was designed around a pair of seven meter wide linear atria connected via a large central gathering space at its heart. This dramatic central space forms the social focus off the building, allowing a direct visual and physical relationship to the Locomotive Workshop immediately opposite. The floor plates within act as a series of permeable platforms serviced by expressed steel framed glass lift banks. Lateral bridge links provide logical, clearly articulated circulation paths within the workplace.
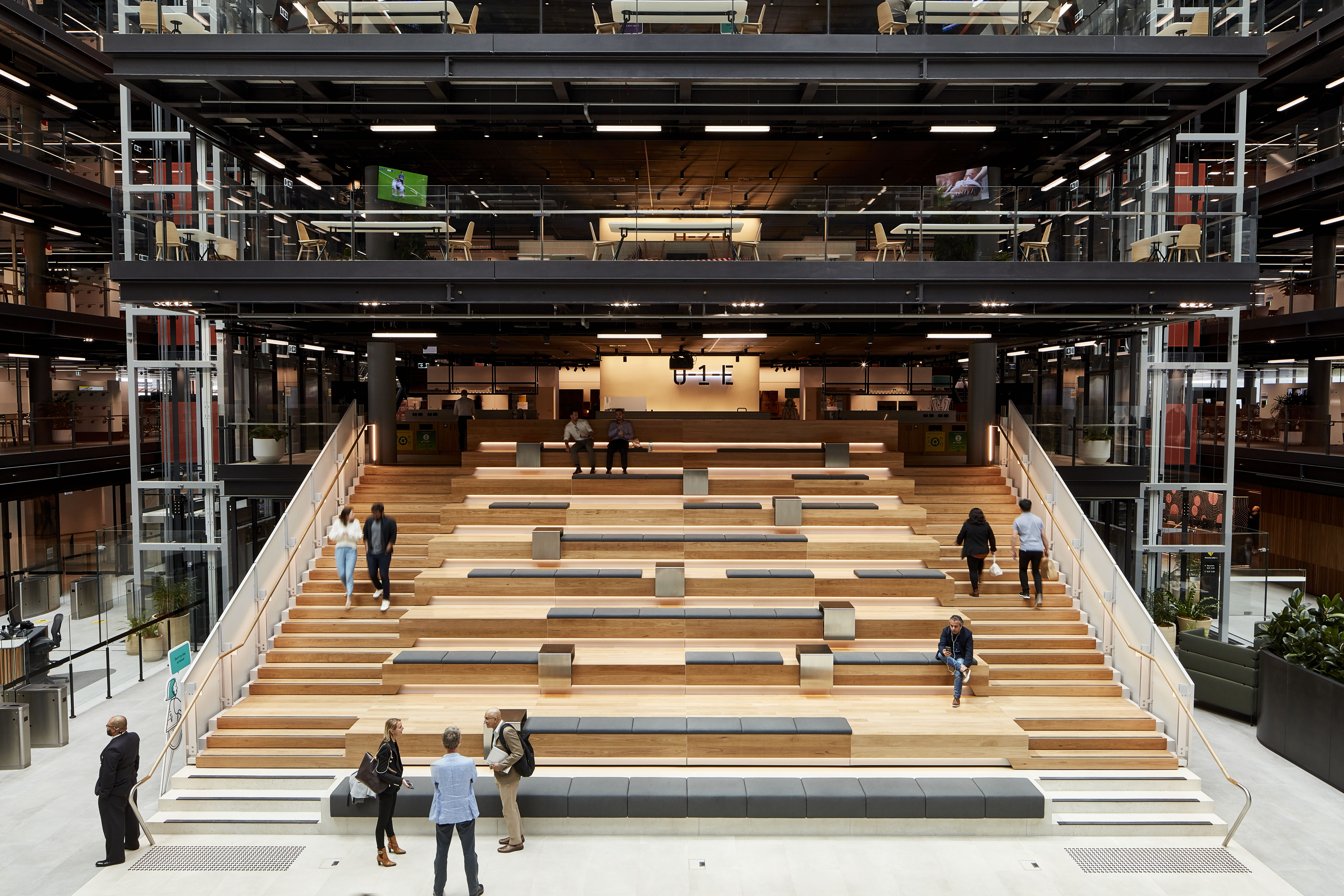
Client perspective:
How does the design benefit the way you live/work/play/operate/educate/other?
Mirvac’s CEO Susan Lloyd-Hurwitz has stated that “The Foundry offers a different breed of workplace that heralds a shift towards new ways of working. The exceptional working environment is technology-enabled, fostering collaboration while also allowing ultimate flexibility and diversity for its workforce – all elements which will meet the needs of current and future generations of workers.”
Susan also said the project had involved about 1000 jobs and played a role in supporting the recovery of the COVID-19 crisis-hit Australian economy.
Practice team:
Christian Cooksley, Collaborating Architect up to DA
Nick Sissons, Collaborating Design Architect up to DA
Deni Mandrovski, Designer
Demus Rusli, Designer
Mahsa Alavi, Designer
Grace Goh, Architect
Reiko Iwamoto, Designer
Dev Tippur, Senior Designer
Peter Dawson, Senior Architect
Johnathan Lynn, Senior Architect
Steven Wu, Senior Architect
Soenke Dethlefsen, Project Architect
Sean McPeake, Project Principal Architect
Richard Francis-Jones, Design Architect
Builder:
Mirvac Constructions Pty Limited
Construction team:
CPP Wind, Reflectivity
Waste Audit Waste Consultant
GTA, Consultants Traffic
fjmtstudio, Signage
Enstruct, Structural Engineer
CBRE, Project Manager
Arup, Mechanical
Arup, Lifts
Aspect Studio, Landscape Architect
Davenport Campbell, fjmtinteriors, Interior Designer
Arup, Hydraulic Consultant
Curio Projects, Heritage Consultant
DP Consulting Group, Fire Sprinklers
Arup, Fire Engineering
Surface Design Consulting, Facade
Arup, ESD Consultant
Arup, Electrical Consultant
Mirvac Projects Pty Ltd, Developer
ACOR Consultants, Dangerous Goods
AT&L, Civil Consultant
Advance Building Approvals, BCA, PCA & CC
Morris Goding Access Consulting, Accessibility
Mantech Access & Building, Maintenance
