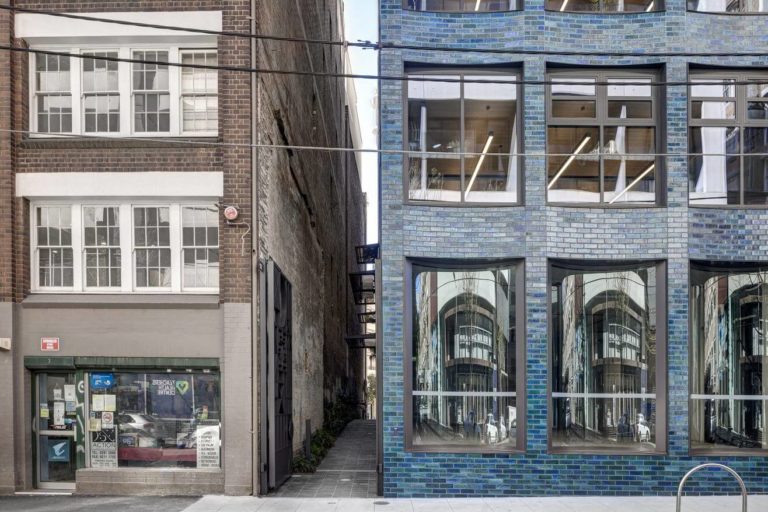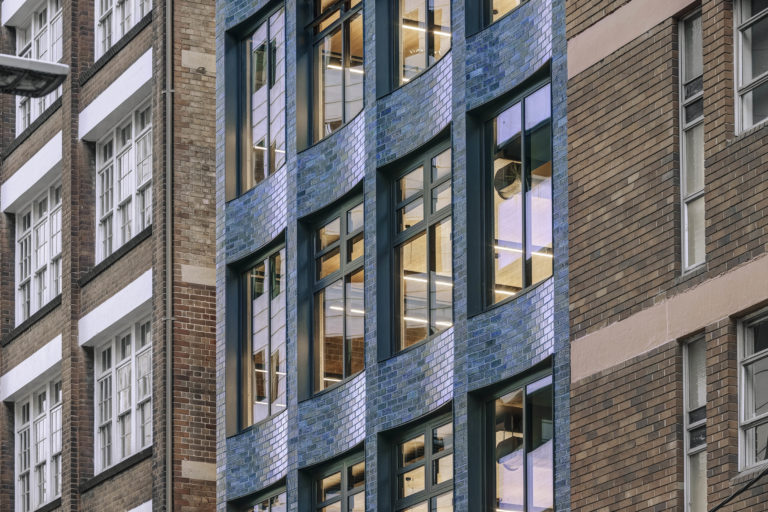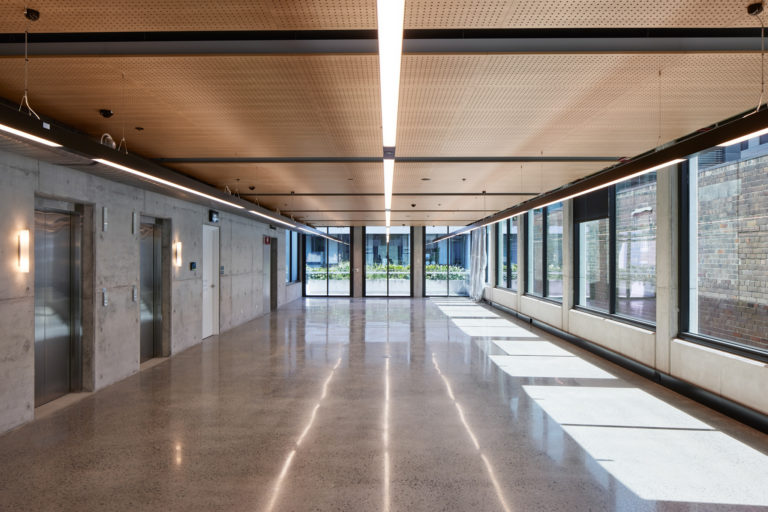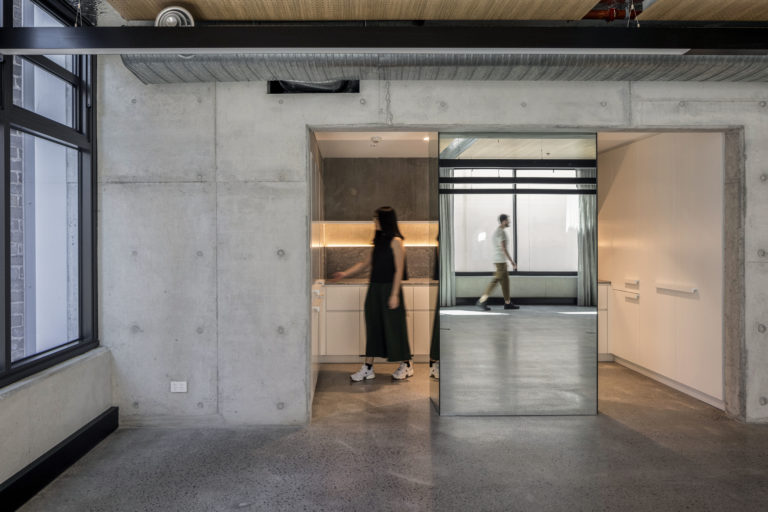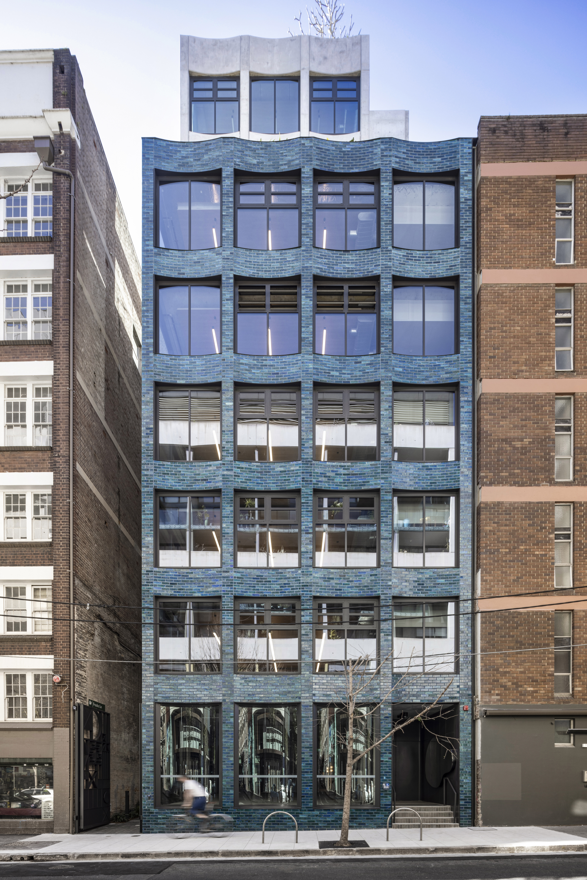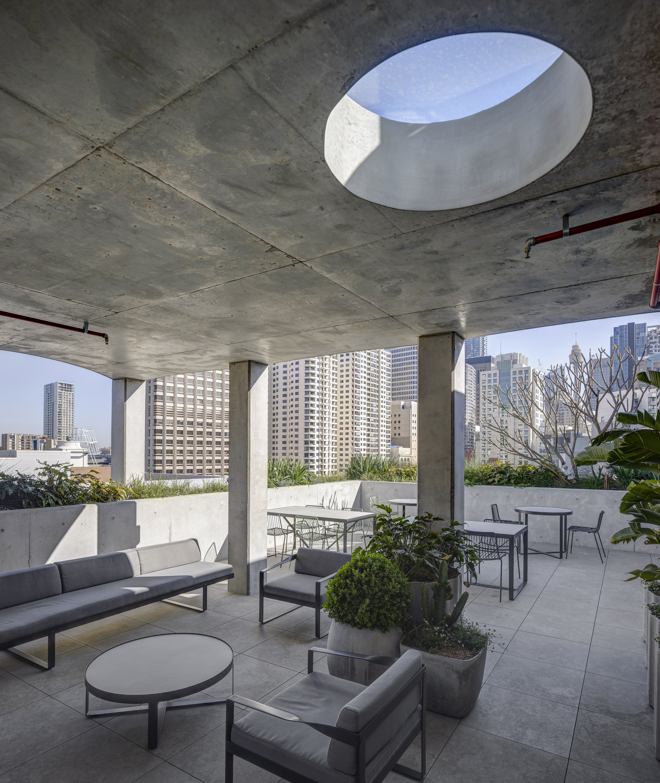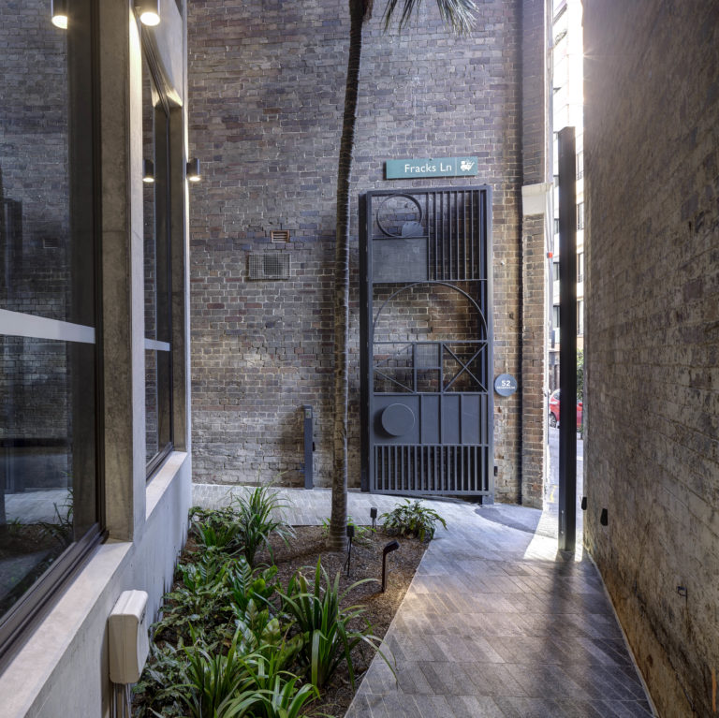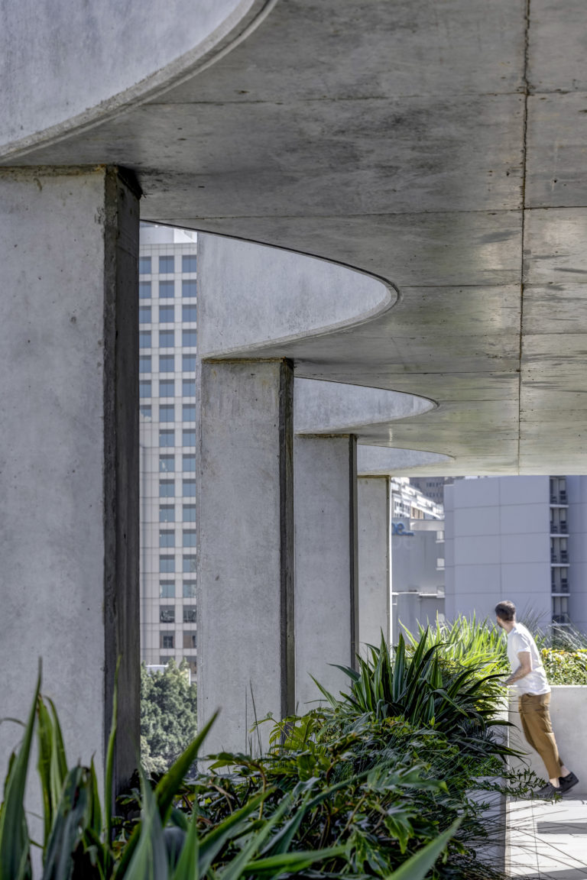52 Reservoir Street
2022 National Architecture Awards Shortlist
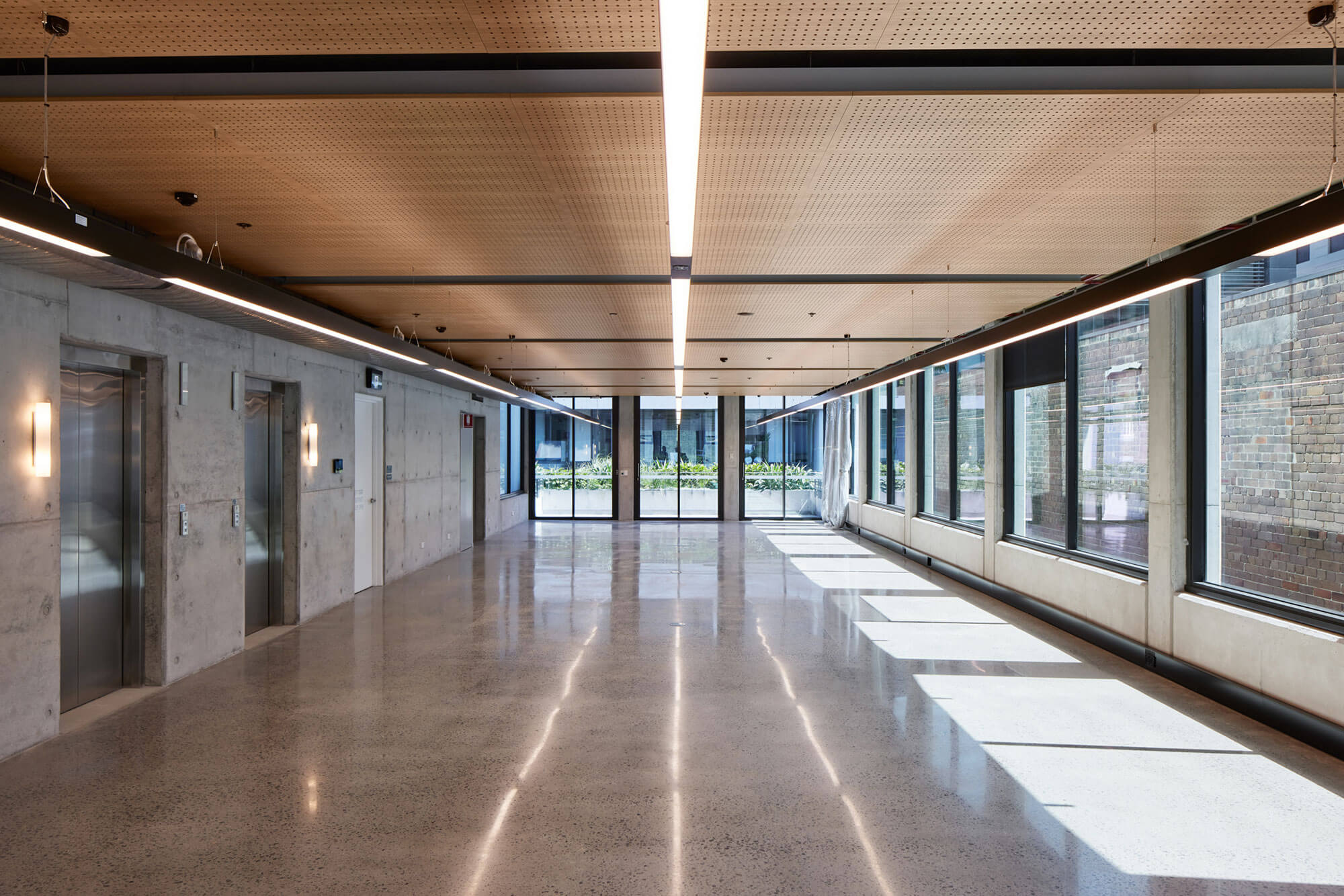
2022 National Architecture Awards: Commercial Architecture – Shortlist
52 Reservoir Street | SJB
Traditional Land Owners: Gadigal People of Eora Nation
The history of Surry Hills is one of constant change, adaption and renewal. Occupying a postage-stamp-sized site, 52 Reservoir responds to this legacy with a fine-grain response to the surrounding streetscape. This joyful mixed-use building delivers a restaurant, bar and eight levels of boutique office space within a dense urban environment.
A laneway is formed between its western neighbour, connecting Reservoir and Foster Streets for the first time since the early 20th century. Restaurants and cafés will occupy the ground floor and activate the street. Above, commercial tenancies can enjoy column free floorplates, expansive glazing, sunlight and natural ventilation. As the building rises to meet the parapets of its neighbours, it steps back to reveal a gently scalloping exposed concrete structure. In the skies above, a shared landscaped roof garden terrace is free for use for all tenants.
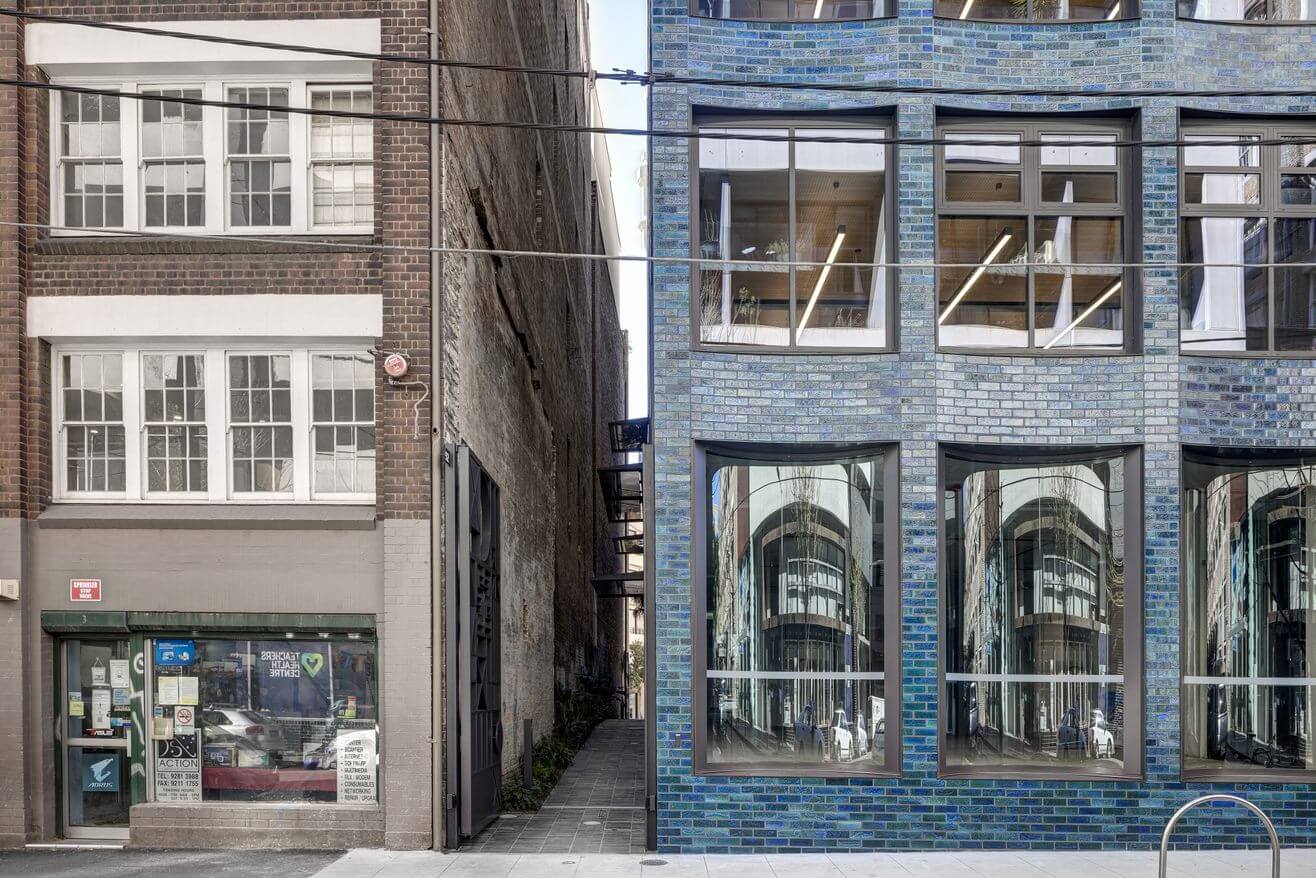
Client perspective:
How does the design benefit the way you live/work/play/operate/educate/other?
The strength of SJB’s design centres on the subdivision of the 320sqm floor plates and side core into two tenancies of 160sqm. This enabled us to work with a variety of tenants throughout the pandemic, who were looking to expand or retract.
‘The gap’ not only allows light to be delivered to 3 sides of the building, but also provides urban benefits from the pedestrian through site link.
To work in this building would be a great joy, as the building reveals itself in different ways throughout the day. It’s an outstanding contribution to the urban footprint of Surry Hills.
Practice team:
Nemanja Stanar, Visualiser
Darryl Santos, Visualiser
Howe Law, Visualiser
Simone Rego, Interior Designer
Charlotte Wilson, Interior Designer
Sevda Cetin, Project Architect
Gabrielle Suhr, Project Architect
Patti Bai, Project Architect
Adam Haddow, Design Architect
Builder:
Growthbuilt
Construction team:
Polygenic Design Studio, 3D Model Maker
Scientific Fire Services, Engineer
Supawood, Acoustic Consultant
Marissa Purcell, Artist
Dulux, Supplier
Brickworks, Brick Supplier
Van Der Meer, Consultants Engineer
Centric Services, Engineer
Efficient Living, BCA Consultant
Black Beetle, Landscape Consultant
