Goulburn Street Housing | Cumulus
2022 Tasmanian Architecture Awards
2022 Tasmanian Architecture Awards
Goulburn Street Housing | Cumulus
Urban Design | Residential Architecture (multi)
Goulburn Street is a group of 25 public housing apartments in the heart of Hobart designed to address the lack of accommodation for the elderly and disabled in the city.
Each apartment has a considered balance of indoor and outdoor spaces, prioritising natural light, ventilation, and individuality — a combination that subverts public housing stereotypes in our communities.
Centred on the concept of a micro-village rather than a dense urban complex, the visual scale of the development is broken down, allowing the forms to sit sympathetically within the streetscape. The interiors are simple, calm, and inviting, and feature subtle colours that provide relief from the otherwise austere material palette.
Developed on a former council car park as the result of a government collaboration, the project tackles issues of undeveloped blocks in Hobart and highlights how a considered approach to higher density living can complement the unique character of the city.
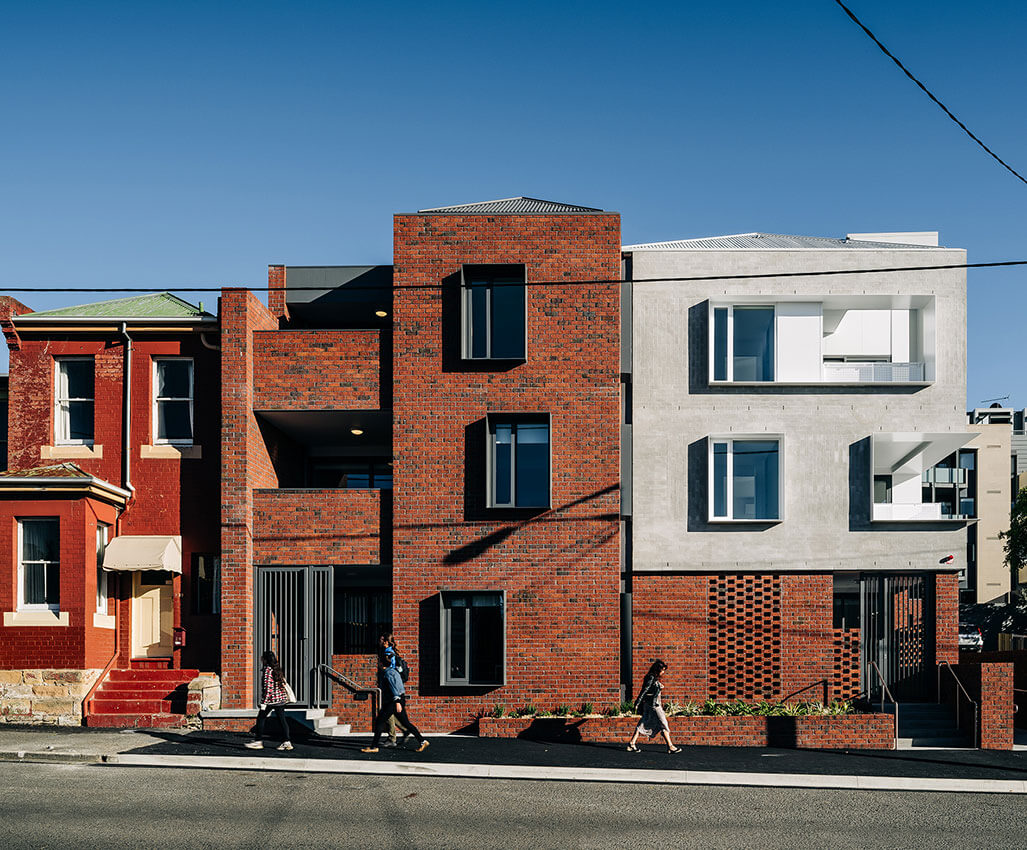
Architect
Practice team
Keith Westbrook, Design Architect
Claire Austin, Project Architect
Jet O’Rourke, Design Architect & Project Architect
Andrew Grimsdale, Practice Role
Rosella Sciurti, Design Architect & Project Architect
Peter Walker, Practice Role
CONSULTANT AND CONSTRUCTION TEAM
Fairbrother Construction, Builder
COVA, Other, Mechanical, electrical, data & fire engineering
Aldanmark, Structural, civil & hydraulic engineer
ERA Planning & Environment, Town Planner
Milan Prodanovic, Traffic Consultant
Purcell, Heritage Consultant
WT Partnership, Quantity Surveyor
Red Sustainability Consultants, Environmental Consultant
Urban Initiatives, Landscape Consultant
Green Building, Building Surveyor
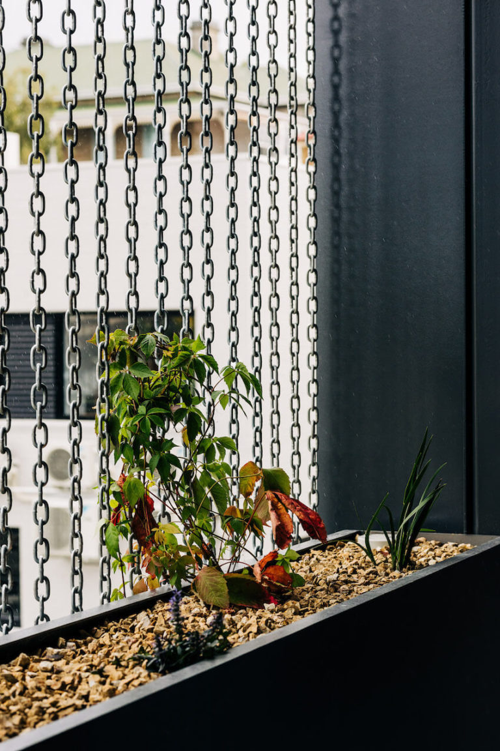
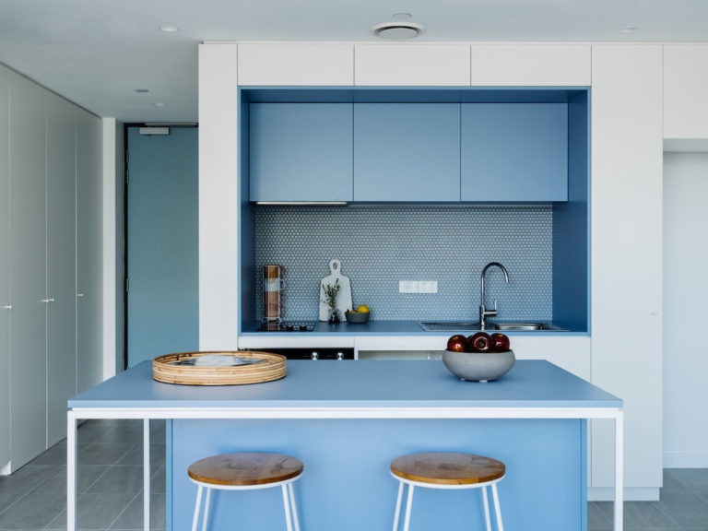
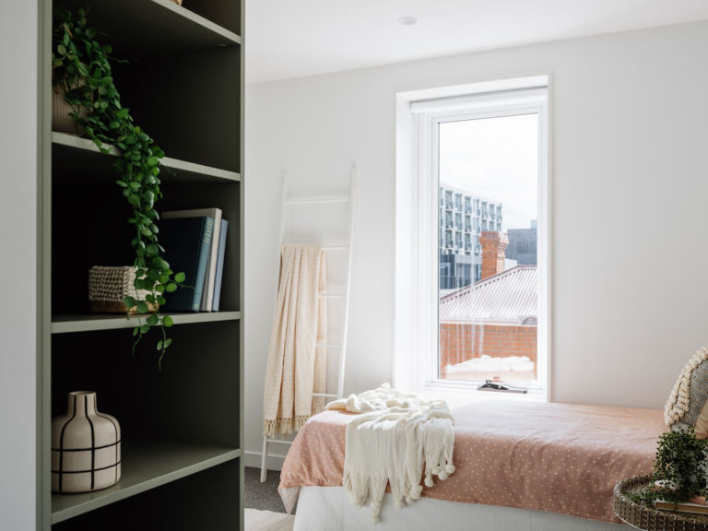

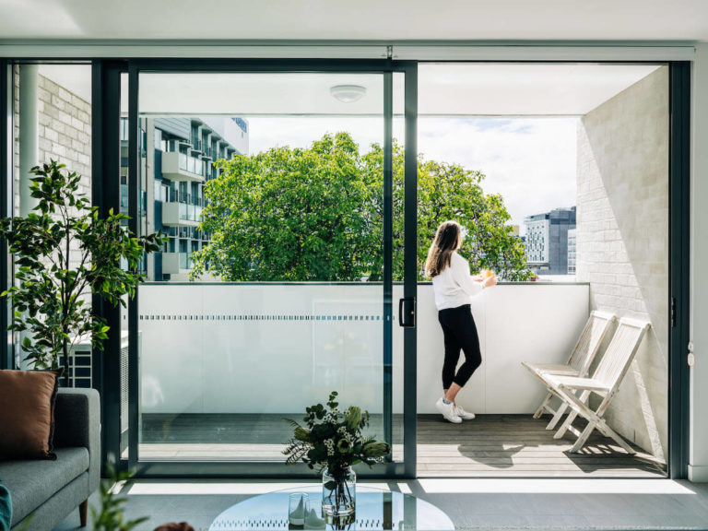
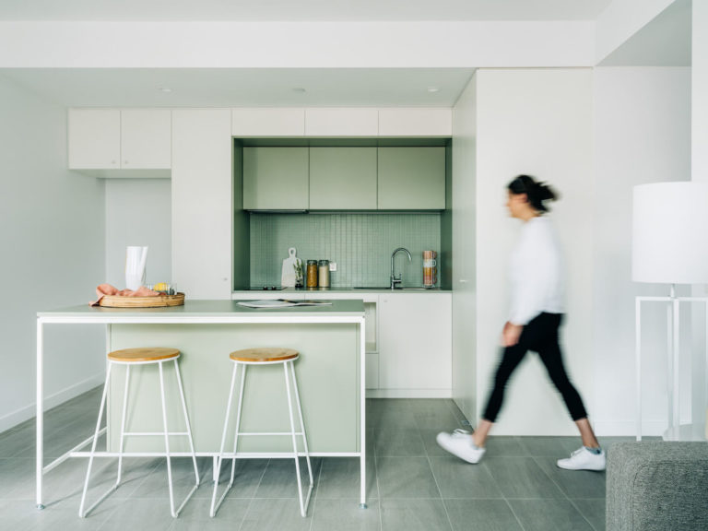
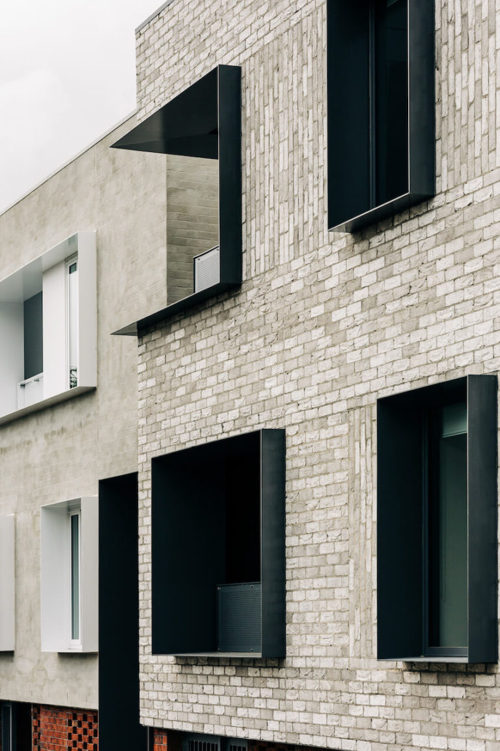
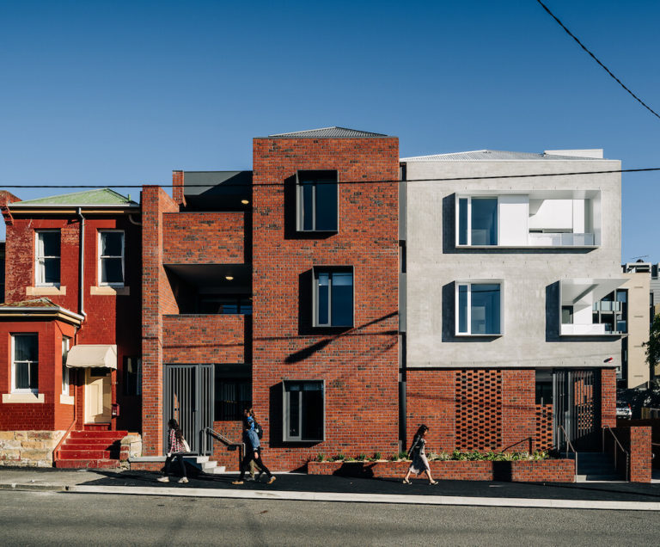
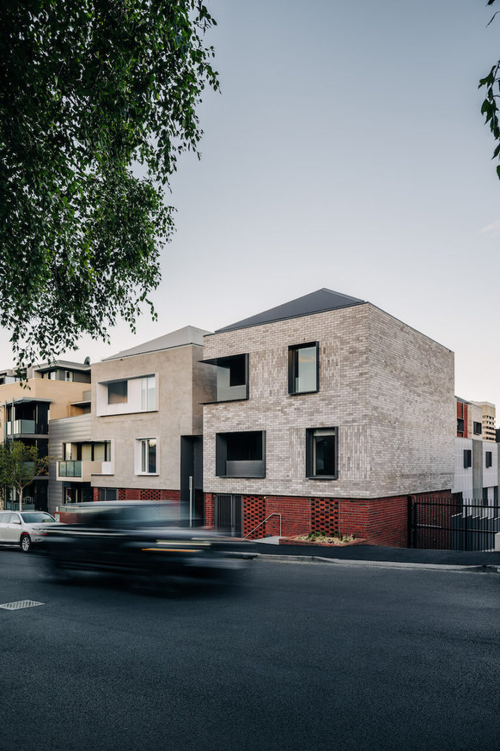
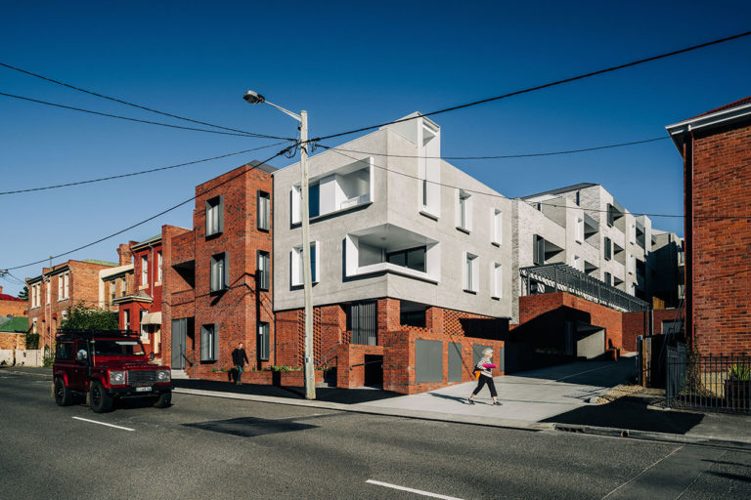

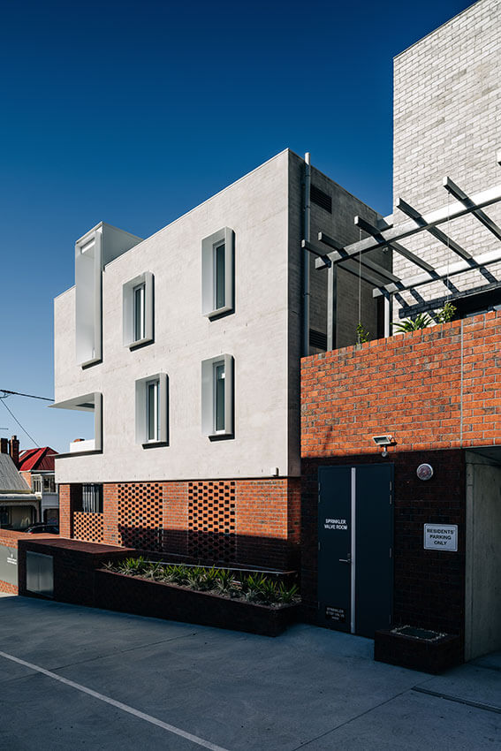




















![SLD_logofinal_[square] – trimmed SLD_logofinal_[square] - trimmed](https://www.architecture.com.au/wp-content/uploads/elementor/thumbs/SLD_logofinal_square-trimmed--phk18ah4bmhwerzsh5rppcj9du1j84rd4tqzjndla8.png)

