Cradle Coast campus at West Park, University of Tasmania | John Wardle Architects
2022 Tasmanian Architecture Awards
2022 Tasmanian Architecture Awards
Cradle Coast campus at West Park, University of Tasmania | John Wardle Architects
Educational Architecture
A provision of a whole university campus experience within a single building.
The complex needs of the University’s distinctive education initiative designed for the community, industry and local businesses requires a building of many functions.
The courtyard building model provides a scaled down sequence of intimate and domestic spaces that are both distinct yet connected. The many functions within the building are organised around the courtyard.
The building is porous, with multiple entry points. The eastern entrance allows access from the boardwalk and coastline, while the northern entrance provides direct access to landscaped spaces and an indigenous garden with a fire pit for ‘welcome to country’ and other community activities.
The profiled nature of the building envelope breaks down the building scale from what could be dominating as a single form, into smaller modules, alluding to many buildings within a campus rather than a campus within a single building.
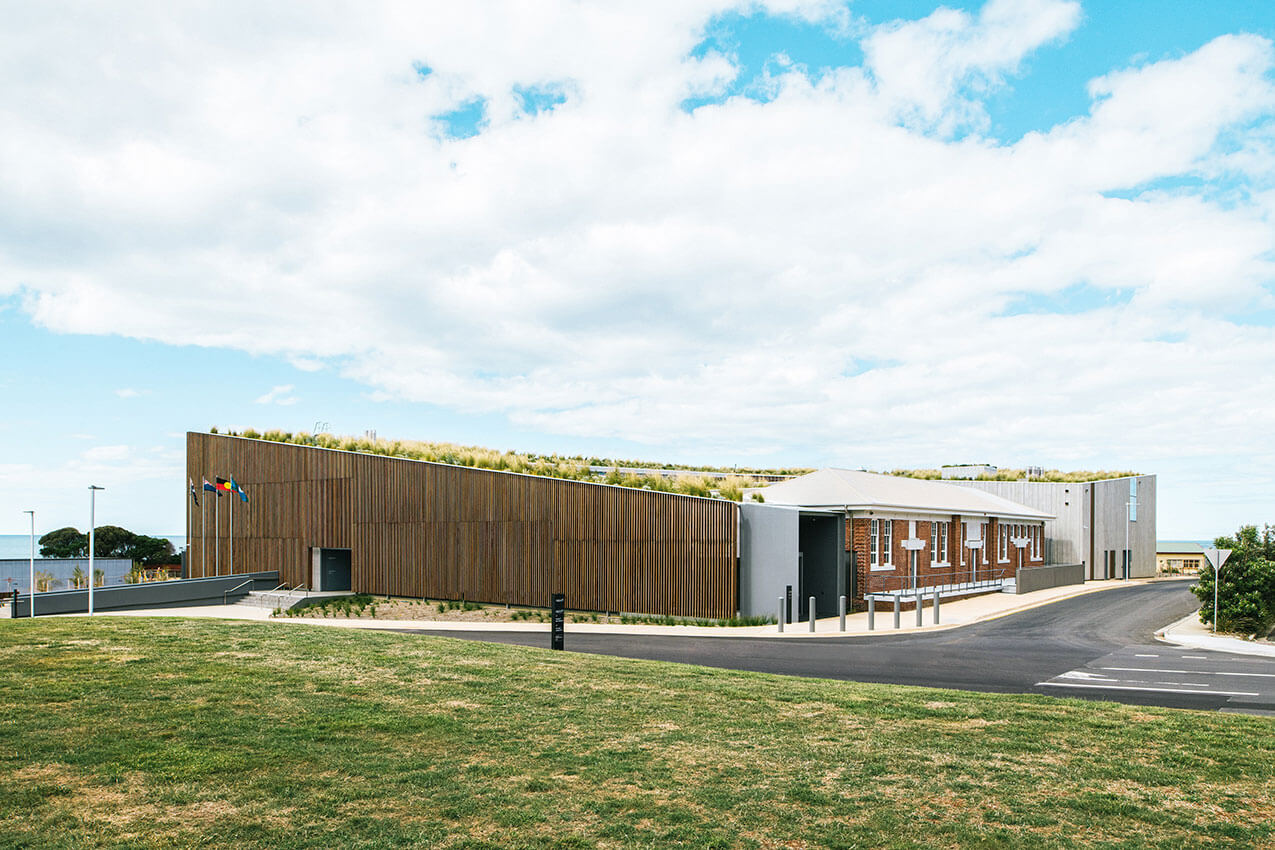
Client perspective:
“The campus design has allowed our teaching to be more interactive, industry-relevant and flexible, while enabling the introduction of new start to finish courses like nursing that respond to the needs of our communities.
More students can now remain in the region and study closer to home while accessing contemporary higher education in truly world-class facilities.
The design puts learning on display, encouraging visitors to consider how education can enhance their lives, while gathering spaces invite our students, community and industry to enjoy and experience the new campus as they connect and collaborate, helping strengthen our local partnerships.”
Architect
John Wardle Architects in collaboration with Philp Lighton Architects & Room 11
Practice team
John Wardle, Design Architect
Minnie Cade, Project Architect
Jane Williams, Project team
Tine Van de Wiele, Graduate of Architecture
Stephen Georgalas, Graduate of Architecture
Malisa Benjamins, Graduate of Architecture
James Loder, Graduate of Architecture
Sergey Borovik, Graduate of Architecture
Amanda Moore, Interior Design
Alisha Renton, Interior Design
Andrew Floyd, Project Architect
Anthony Dalgleish, Project Architect
Thomas Floyd, Project Architect
Kelsie Youd, Graduate of Architecture
John Falkner, Project team
Sam Smith, Project team
Emily McClarron, Project team
Pravish Prakash, Project team
Joe Crothers, Project team
Thomas Bailey, Project Architect
Kate Phillips, Project team
Calvin Markum, Project team
Maybelline Chang, Project team
Brenda Chew, Project team
CONSULTANT AND CONSTRUCTION TEAM
Fairbrother, Builder
Philp Lighton Architects, Consultant Architect
Engineering Solutions Tasmania, Services Consultant
IrwinConsult, Structural Engineer
JMG Engineers & Planners, Civil Consultant
Aspect Studio, Landscape Consultant
IrwinConsult, Façade consultant
IrwinConsult, Fire engineering
Room 11, Consultant Architect
PDA Surveyors, Building Surveyor
Studio Semaphore, Wayfinding consultant
Irene Inc, Town Planner
Fytogreen Australia, Green Roof consultant
IrwinConsult, ESD Consultant
Exsto Management, Quantity Surveyor
Integral Group, AV Consultant
Tarkarri Engineering, Acoustic Consultant
Michael Small Consulting, Accessibility consultant
Design Jam, Placemaking consultants
Green Building Surveyors, Building Surveyor
Steensen Varming Lighting, Lighting Consultant
Midson Traffic, Traffic Consultant
Slattery Australia, Quantity Surveyor
Salus Risk Consulting, Dangerous Goods Consultant
Tensys Engineers, Specialist engineering
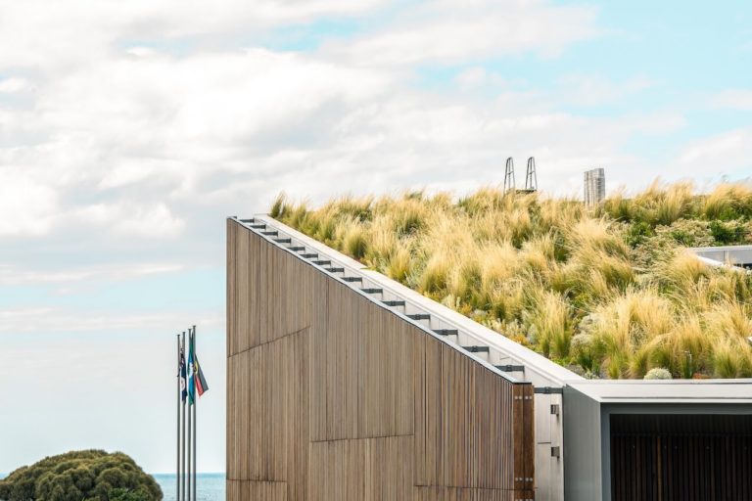
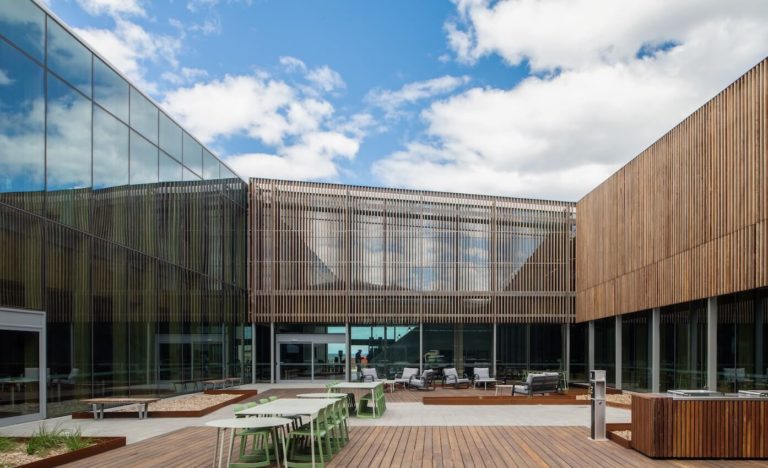
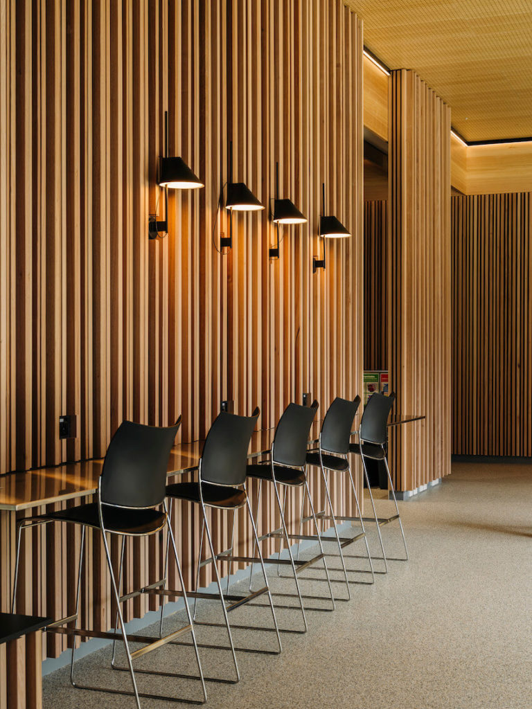
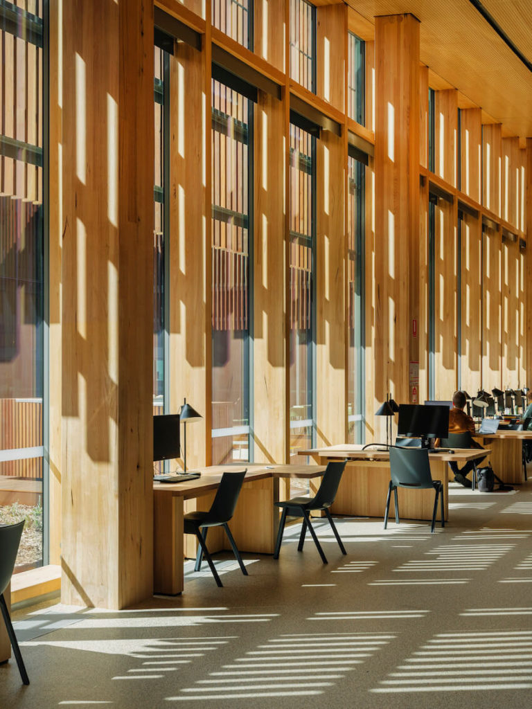
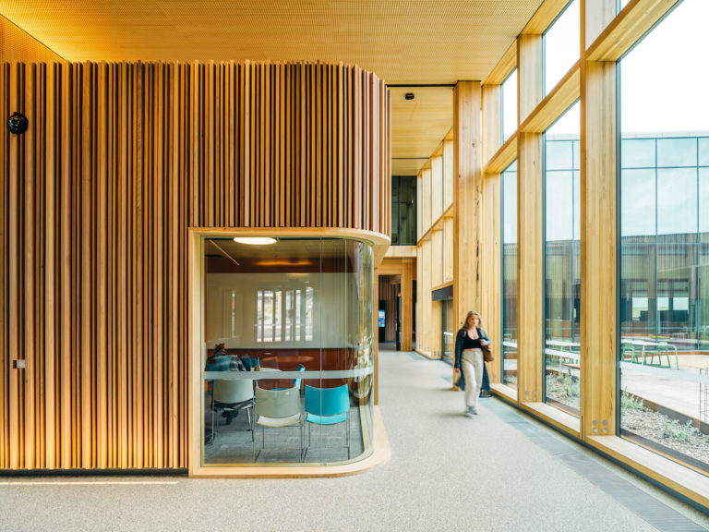
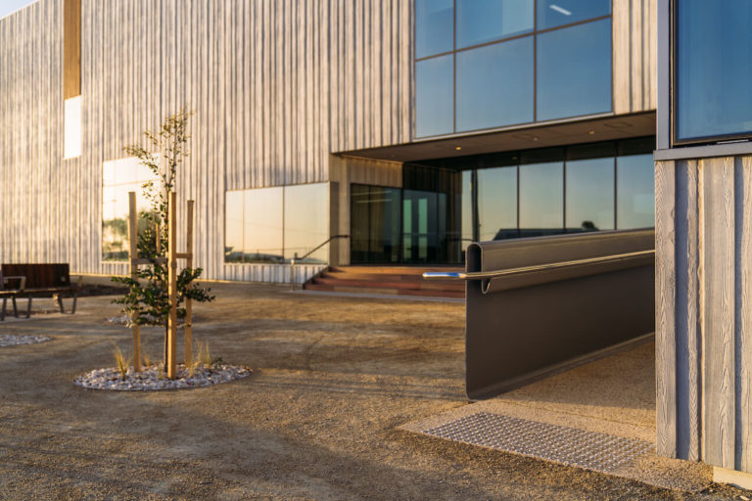
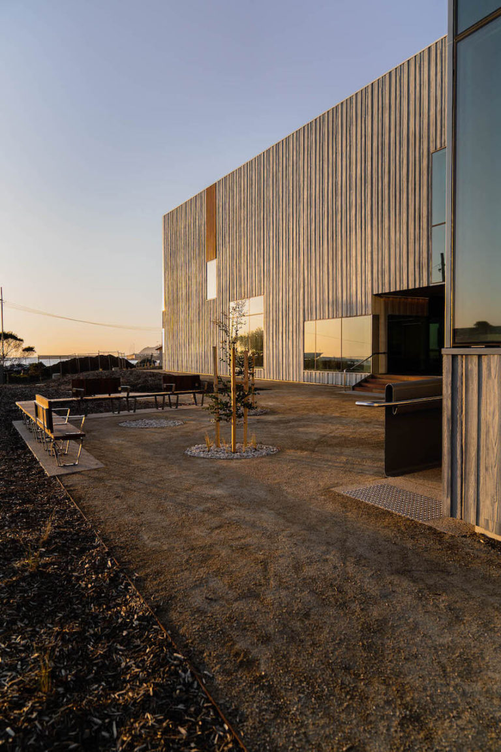
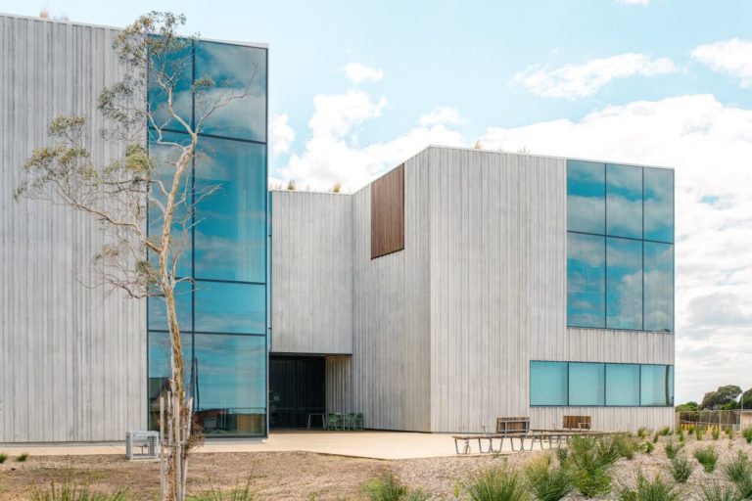
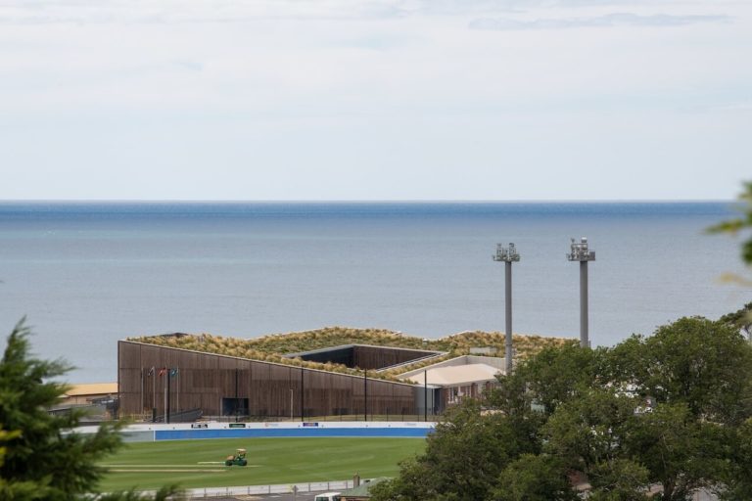
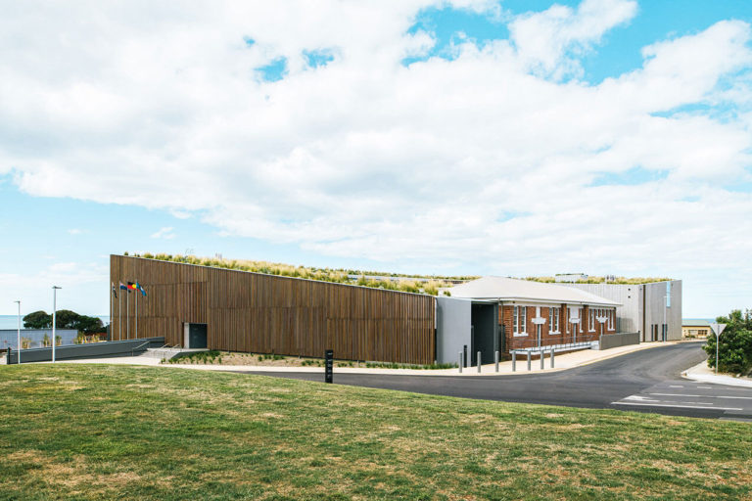




















![SLD_logofinal_[square] – trimmed SLD_logofinal_[square] - trimmed](https://www.architecture.com.au/wp-content/uploads/elementor/thumbs/SLD_logofinal_square-trimmed--phk18ah4bmhwerzsh5rppcj9du1j84rd4tqzjndla8.png)

