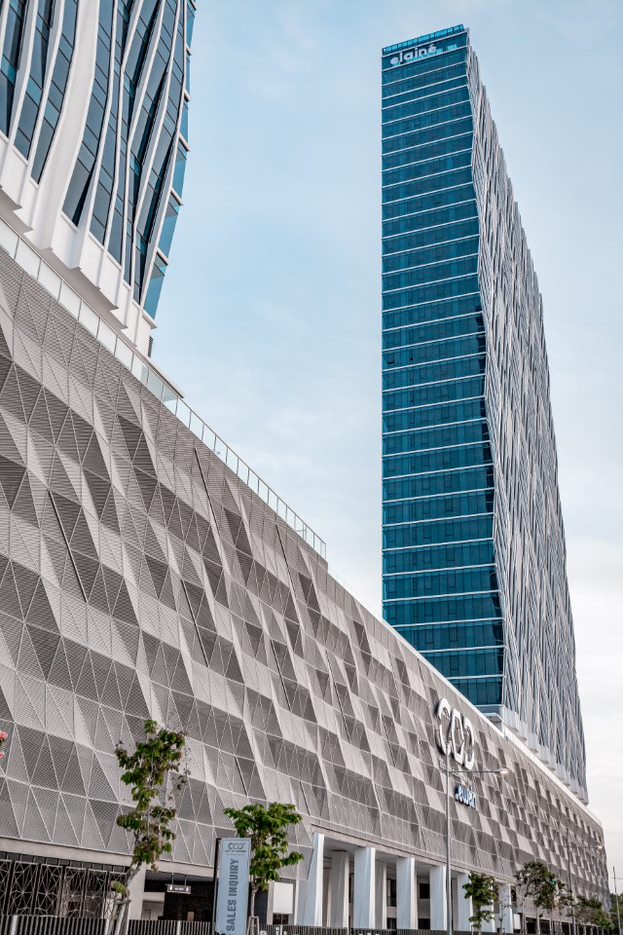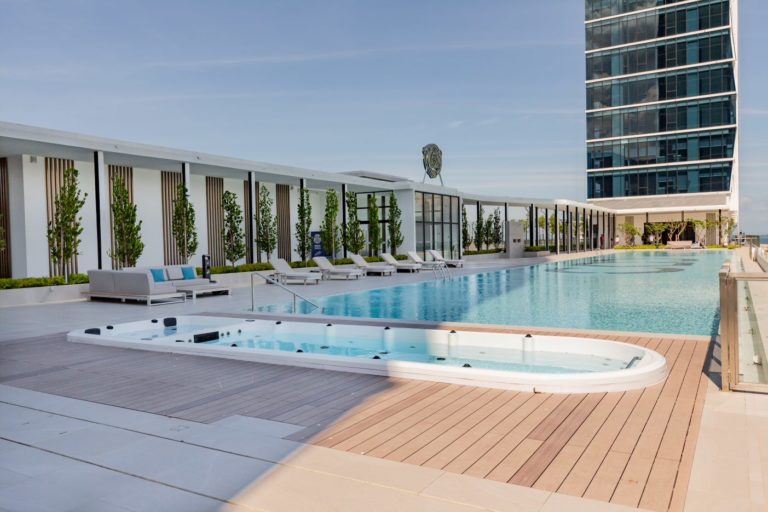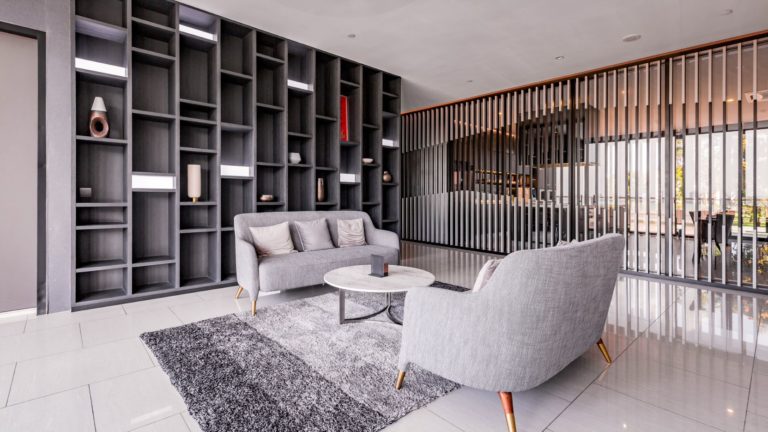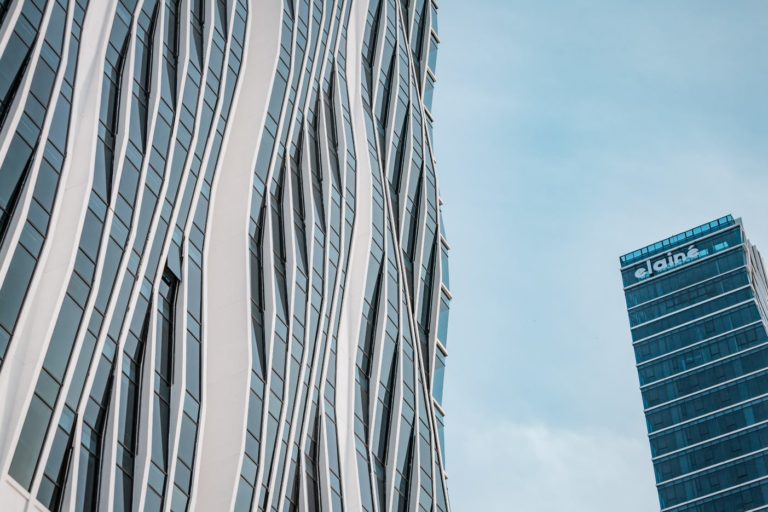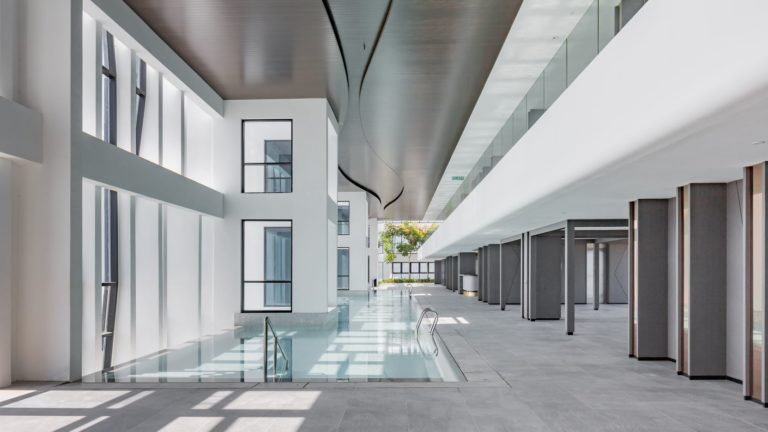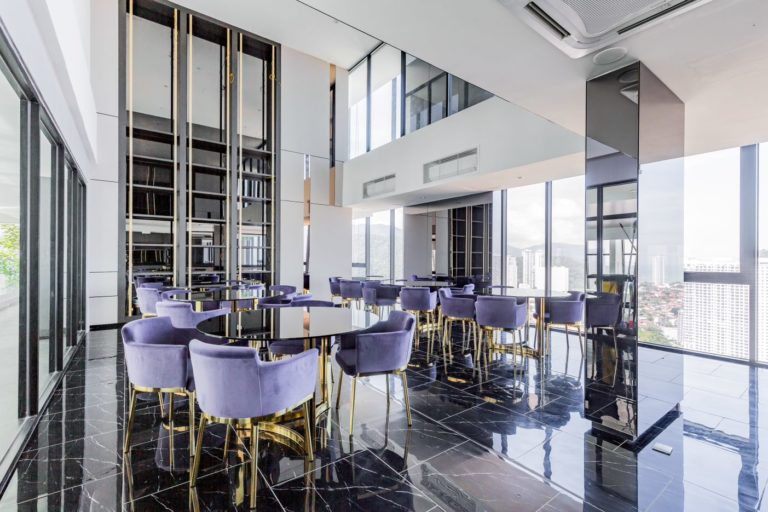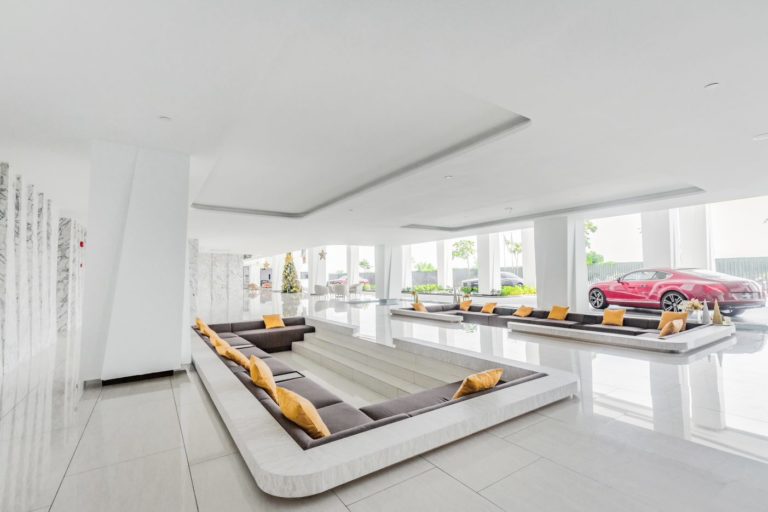City of Dreams
2022 International Chapter Architecture Awards
2022 international chapter Architecture Awards: People's Choice
City of Dreams | CHT Architects
RESIDENTIAL ARCHITECTURE – MULTIPLE HOUSING
This multi-residential development is situated adjacent to the waterfront in the north-eastern district of George Town in Penang, Malaysia. The high-rise development comprises two 40-storey towers, housing a total of 572 dwellings.
Drawing on its island location, the towers were informed by the concept of fluidity – the extensive glass work on the facade is arranged in a collection of angled external panels, which gives the impression of flowing water.
The design also evokes the multifaceted and polished nature of a diamond, with these qualities visible on the captivating facade and in the quality interior finishes. The design incorporates a vast array of high-end amenities and facilities; residents and their guests can enjoy three expansive pools as well as outdoor spaces including a gym, aqua gym, karaoke, bowling, tea room, cinema, wine room, bar and wellness centre.
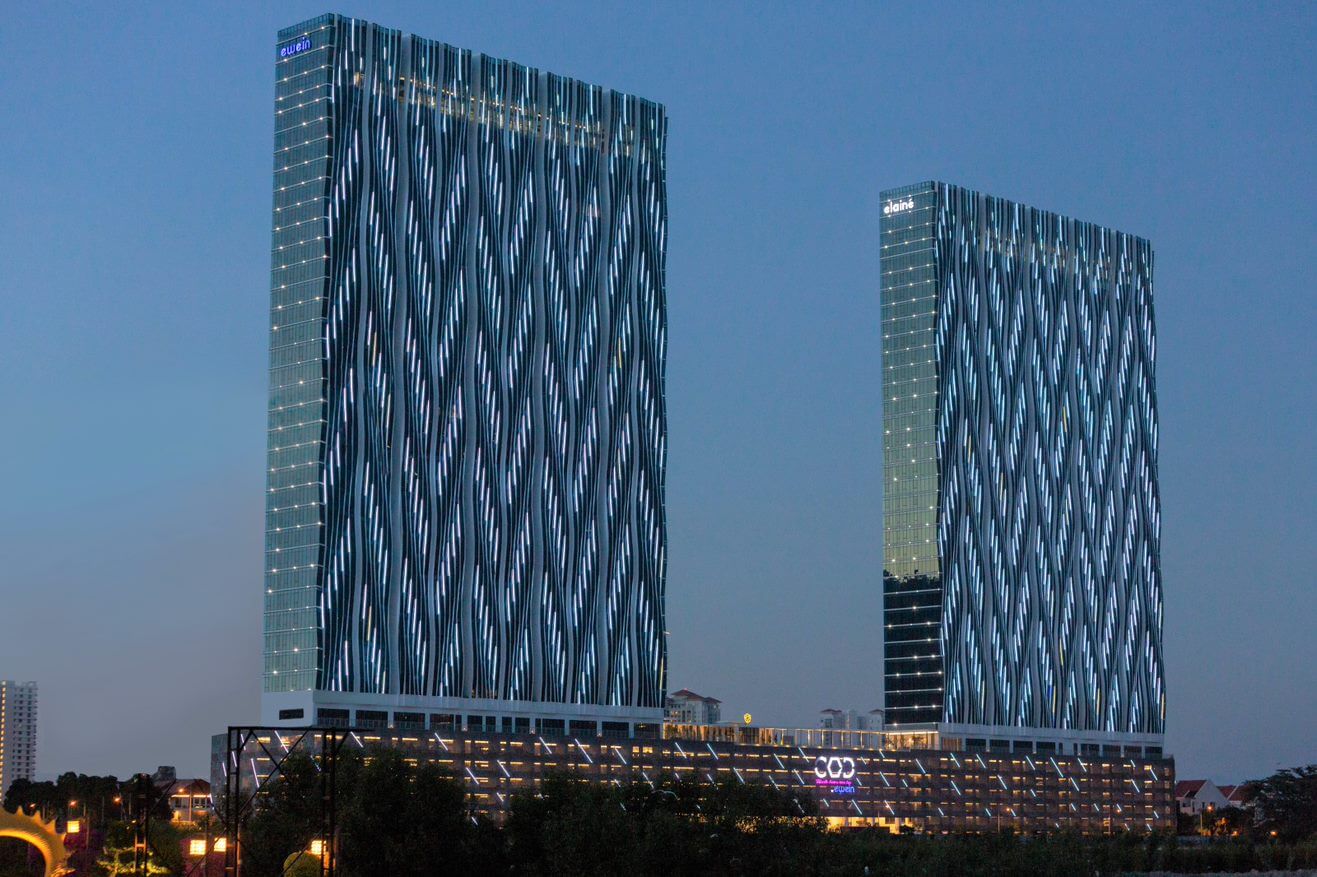
Client perspective: How does the design benefit the way you live/work/play/operate/educate/other?
To meet this brief, each tower had to be single load and feature a one-way-facing apartment orientation, while withstanding anextremely strong wind load and salty sea-side environment.
CHT worked with engineers to conduct extensive wind-tunnel modelling/testing to determine the appropriate core structure, glazingand cladding materials to enable the irregular façade.
CHT developed a unique modular system that enabled replicative and efficient factory production for the formwork, glazing andcladding elements – greatly reducing overall construction costs.
The resulting single-load design created the requisite 572 apartments, each with expansive sea views, no overlooking and exceptionalcross-ventilation, to combat high temperatures and humidity.
The development boasts a landscape design, which seamlessly links inside with outside by employing geometric, water-inspiredelements. At night an integrated lighting design enhances the façade’s impression of shimmering, moving water.
The COD project has achieved a Platinum Green Building Index (GBI) rating for sustainability, with many eco-friendly features, includingfood-waste processing management, rainwater harvesting and solar power systems, as well as a rubbish valet service with ‘reduce,reuse and recycle’ features.
Architects
PRACTICE TEAM
David Carabott, Other, Design Director
Brian Li, Design Architect, 18700, Victoria
Alex Chow Tat Lim, Design Architect, 18004, Victoria
Joshua McAlister, Design Architect, 16619, Victoria
CONSULTANT AND CONSTRUCTION TEAM
Ewein City of Dreams Sdn Bhd, Developer
SORA Interior Architecture & Design, Interior Designer
Jurukur Alam Service Sdn Bhd, Other, Land Surveyor
Arup Jururunding Sdn Bhd, Other, Civil & Structural Consultant
GH Consultants Sdn Bhd, Other, Mechanical & Civil Consultant
Fenestra Malaysia Sdn Bhd, ESD Consultant
Perunding Kos Bersatu Sdn Bhd, Quantity Surveyor
Landart Design Sdn Bhd,
Landscape Consultant
Lighting Design Partnership International (LPDi), Lighting Consultant
SM Ooi, Other, Local Submission Architect
PROJECT LOCATION
No 1 Jalan Peter Paul Dason, Bandar, Seri Tanjung Pinang, 10470 Tanjung Tokong, Penang, Malaysia
