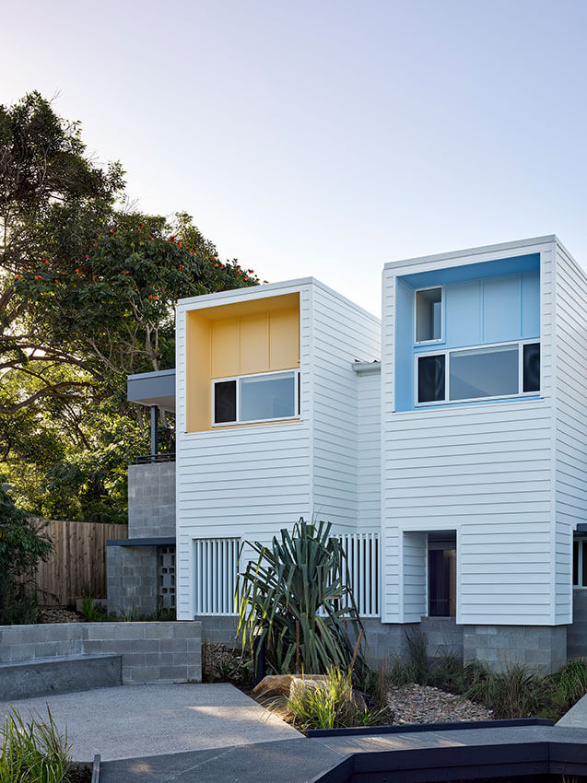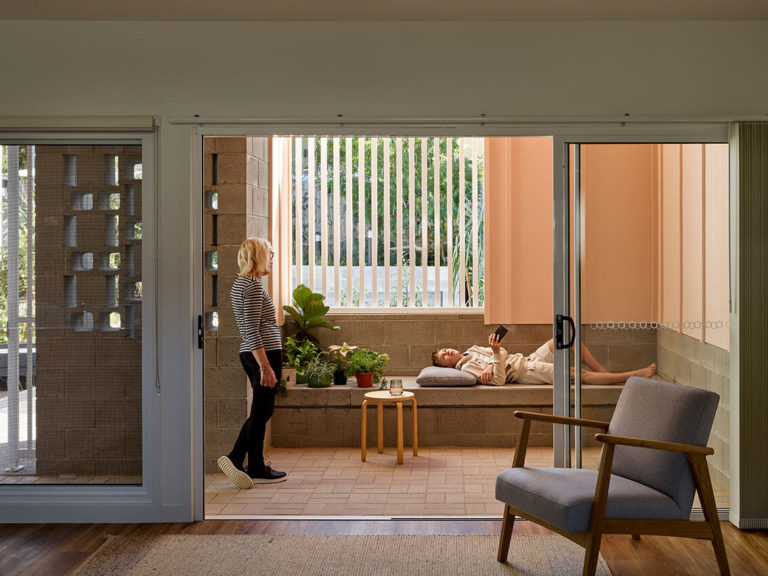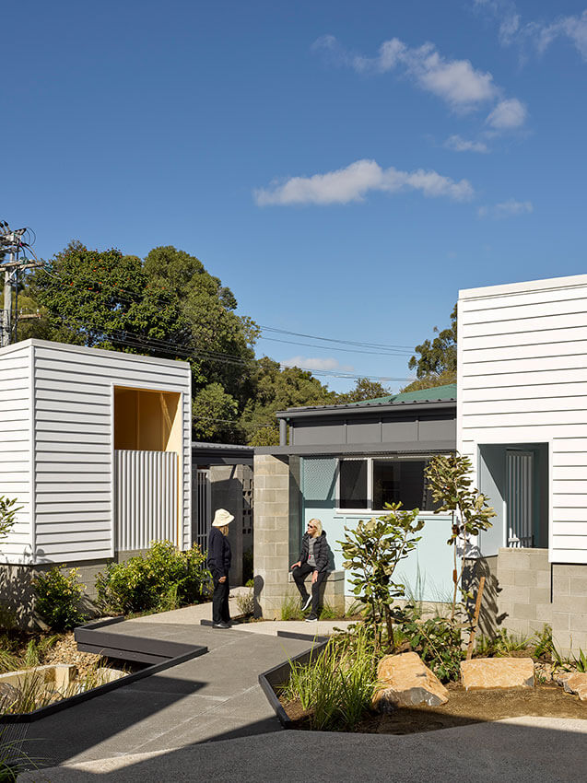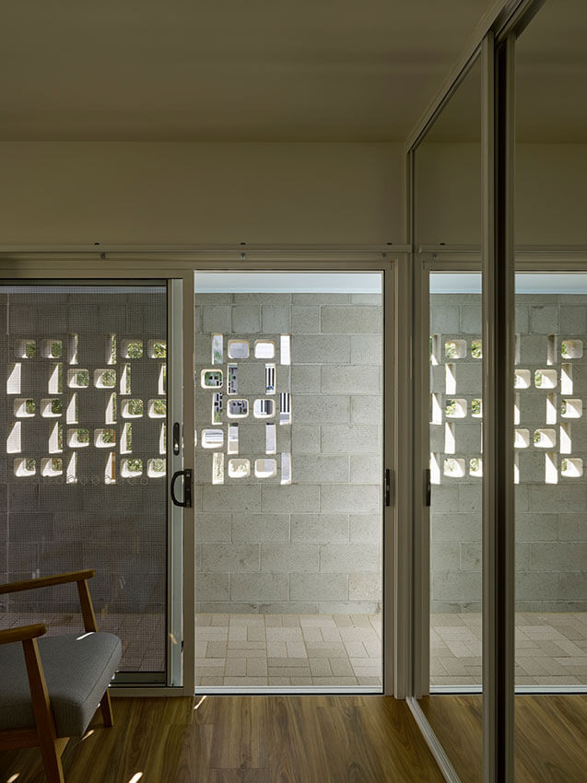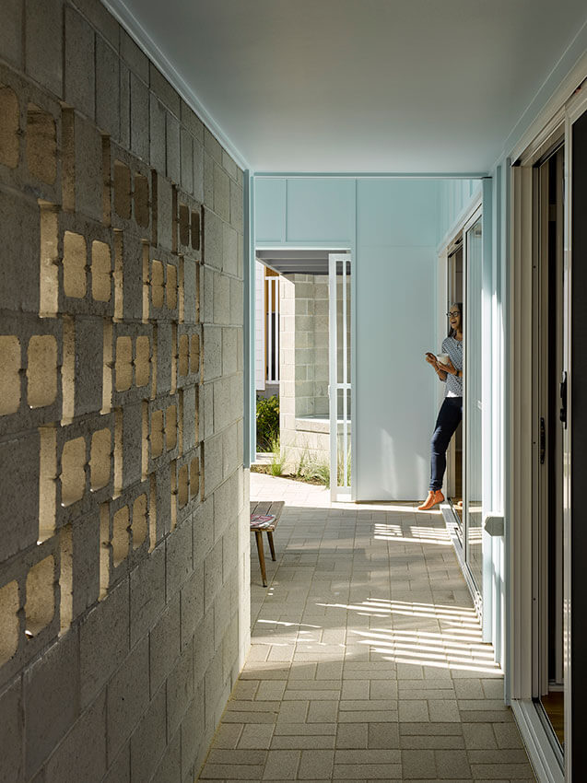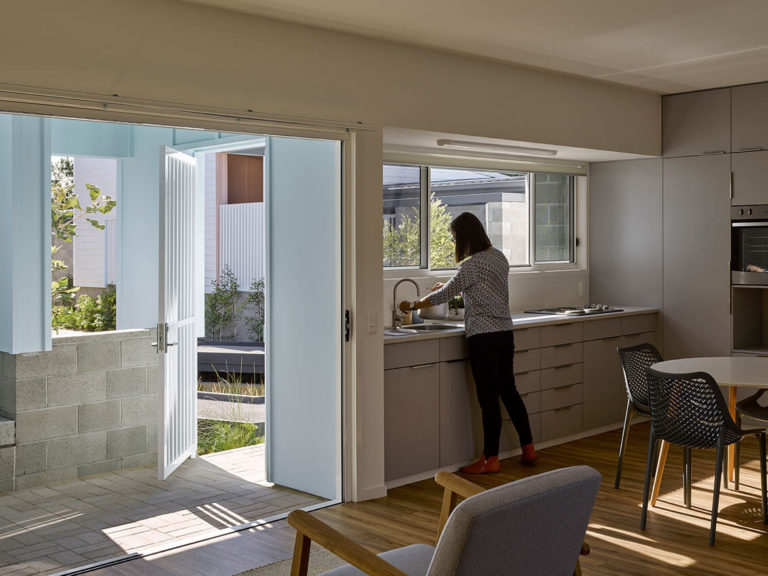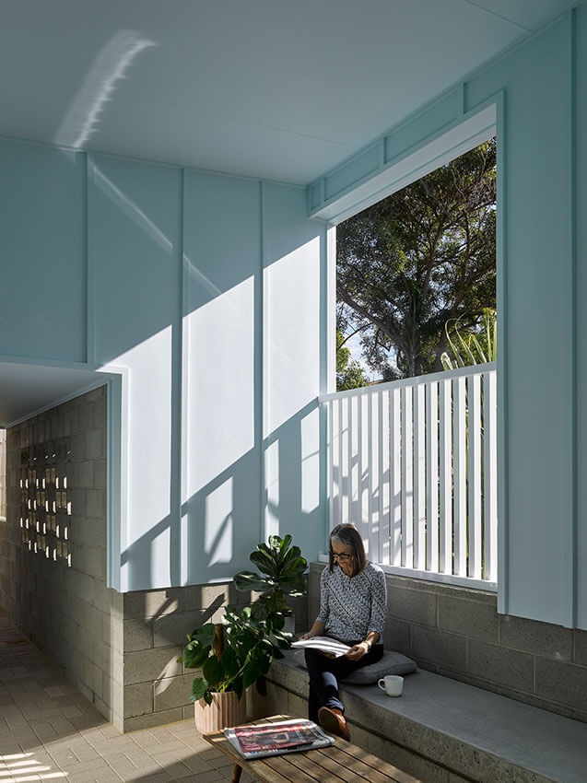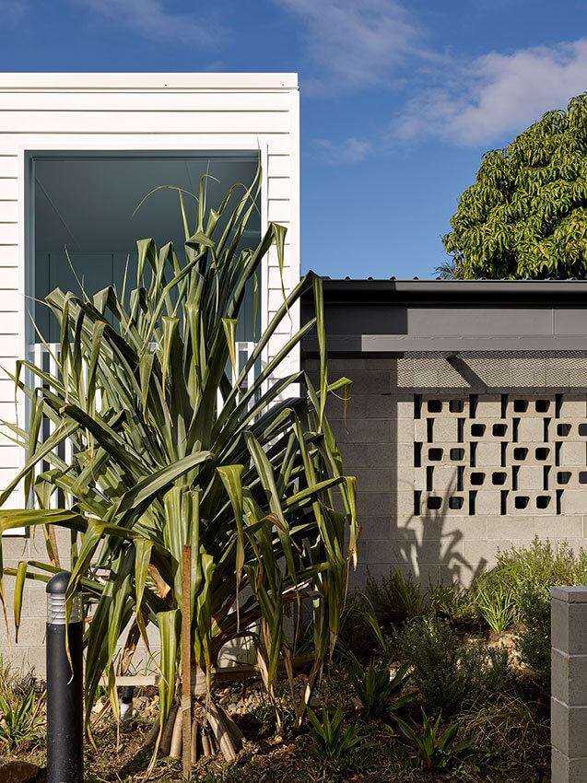The Job & Froud Award for Residential Architecture - Multiple Housing
2022 Queensland Architecture Awards
Anne Street Garden Villas | Anna O'Gorman Architect
2022 Queensland Architecture Awards
2022 QUEENSLAND Architecture Awards
Anne Street Garden Villas | Anna O'Gorman Architect
The Job & Froud Award for Residential Architecture - Multiple Housing
Jury Citation
The brief for the Anne Street Garden Villas was to enable residents to ‘be good neighbours’ by creating environmental opportunities for socialisation while also facilitating respect for residents’ privacy and space. As such, each dwelling has an entry courtyard and garden, with well considered details such as a built-in seat that captures sunlight for the morning coffee ritual. These spaces also offer views to the communal garden, allowing residents to connect with their broader surroundings without necessarily being in a social setting, and further provide shade and thermal mass that cools the main living areas of each dwelling.
Using a simple palette of robust materials, the design responds to the context and scale with both single and 2-storey individual villas. The centre of the development forms the protected natural heart, providing social respite and connection that is interwoven with the biophilic and water-sensitive urban design. Each design element used has a duality that responds to the social, climatic, safety, and individual needs of the residents. Consideration of privacy, personalisation, access, and connection provide residents with a sense of both independence and community. Everyone deserves a good home, and this project certainly provides an exceptional example of how this can be realised.
Project Description
In collaboration with the Queensland Government, this project was a unique opportunity to challenge the conventions of social housing, and a more create more liveable, forward-thinking model. Our aim was to employ small design moves that could have a big impact, and offer a more efficient alternative to single dwelling living without sacrificing the amenity offered by freestanding homes. The backyard of the freestanding home continues to hold considerable significance in the ‘great Australian dream’. Despite this underlying ideal, yard and garden areas have largely been omitted from more dense Australian social housing to date.
Our approach began with research, and involved a series of design workshops with current social housing tenants- which ranged from young families to aging residents living alone. Tenants revealed a clear desire to ‘nest’, and belong to the wider community, yet maintain their sense of autonomy. Furthermore, residents agreed that a communal garden could provide the setting to develop relationships with neighbours and help them to feel safer in their homes.
In response to our research, we developed 8 underlying principles for the project:
- A village of small-scale homes with clear, well-defined public and private space. Multiple private entries offering choice and independence.
- Residential street frontage responding to the neighbourhood. Pedestrian orientated site with multiple modes of access.
- Threshold spaces to mediate community interaction Lightweight, affordable buildings that respond to climate, and local context
- Dwellings clustered around a central garden space with large shady trees.
- Central garden space overlooked by all units, enhancing amenity and passive surveillance.
The resulting development strives to make a positive contribution to the neighbourhood. Local contextual studies informed the design aesthetic and reference the once prolific, mid-century coastal shacks. Prioritising pedestrian street frontage (rather than carports and driveways) helps foster goodwill and connection between residents and neighbours. Single-level homes are located along the street edge, and two-storey residences to the rear, minimising any perceived impact of the new built form.
A shared garden space to the rear of the site enables privacy from the neighbourhood at large, but fosters community within the precinct. Working closely with landscape architects, the garden design caters for the varied demographics common in social housing settings, offering spaces for multiple uses- gardening, children’s play, communal eating, and relaxation.
Entrance points to the communal garden spaces are carefully located away from congregation areas. Residents can choose to engage with the communal spaces on their own terms, facilitating autonomy and independence.
Critical to the brief was construction cost, in addition to longevity and sustainability- qualities aligned with the project’s socially responsible intentions. Humble and durable materials are used creatively, and passive design techniques employed to achieve an outcome without the need for a/c.
Beyond the functional requirements of social housing, the design of Anne Street Garden Villas aims to facilitate a sense of ownership and personal connection for residents. It is our hope that in turn, this prototype will contribute to a sense of pride in the broader community.
Client perspective:
“This social housing development is one of 20 demonstration projects which seek to realise ideas generated through the 2017 Density and Diversity Done Well Competition. The project demonstrates how the department can increase the supply of social housing by enabling residents of small households to downsize from single detached dwellings to multi-residential dwellings. With a focus on challenging the department’s typical approach to social housing design this project de-prioritises on-site car parking and re-prioritises communal open space. The provision of a communal courtyard has created a safe space for residents to connect, alleviating loneliness and facilitating the formation of community.”
Sustainability statement
As a demonstration project, sustainability and environmental considerations were integral to the overarching aims. Considerations included: overall size (reductive, efficient small footprint housing), passive design orientation, material selections (robust, low maintenance), and ongoing operational costs (low tech solutions). The communal garden in the heart of the complex is key, integrating deep planting to generate a cooling effect. Breezes travel through the garden and into the dwellings, where floor plans are designed to permit cross-ventilation. Shade screens protect interior spaces from additional heat load, and fans instead assist air circulation. Living spaces in each dwelling are oriented to achieve good natural light during the day, reducing the use of artificial lighting. Solar panels are installed on all dwellings and a 25,000L water tank under the shared garden provides water for gardens and car washing. These passive design decisions, required little to no additional upfront investment and reduce operational and maintenance costs.
Architect
Practice team
Anna O’Gorman, Design Architect, 52652, Queensland
Paul Violett, Graduate of Architecture
CONSULTANT AND CONSTRUCTION TEAM
Lat Studios, Landscape Consultant
Ross Keene, Structural Engineer
Tom Macdougall, Civil Consultant
Greg Hamilton, Hydraulic Consultant
Cameron McLean, Building Surveyor
