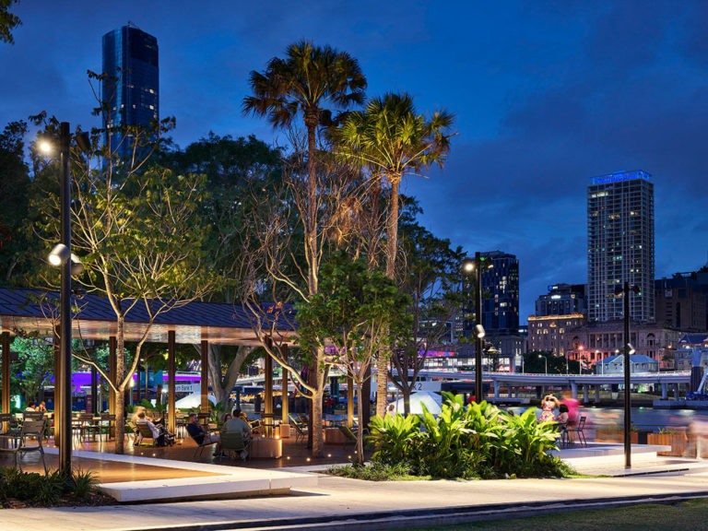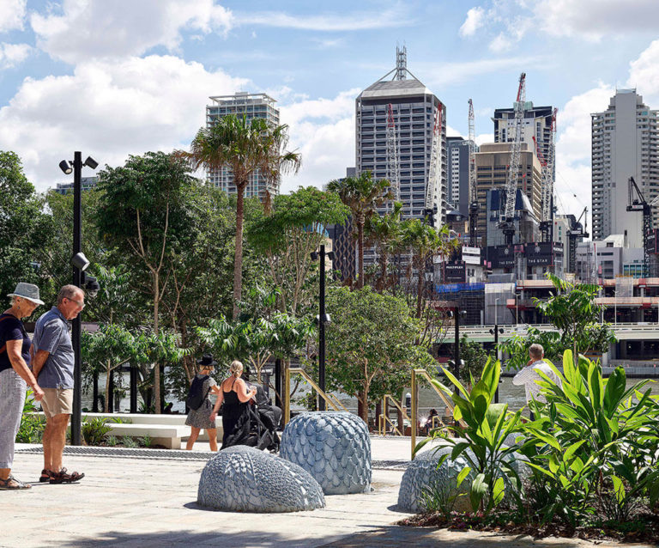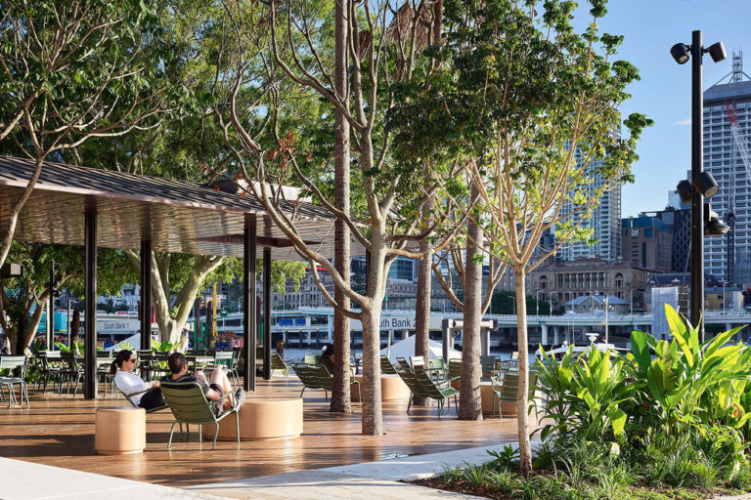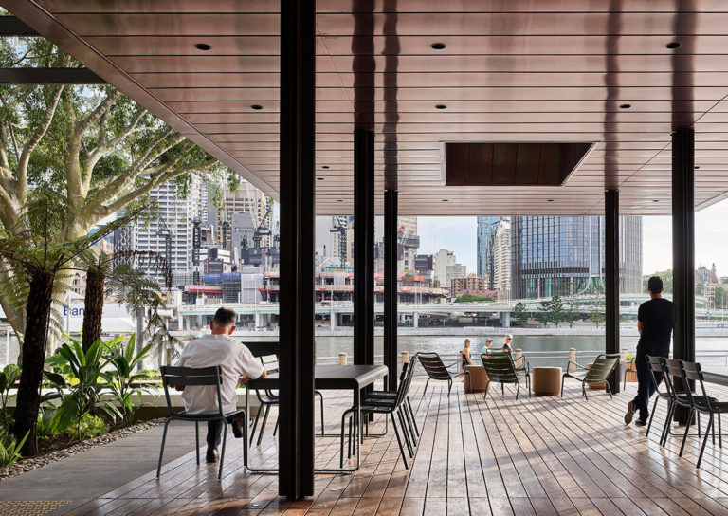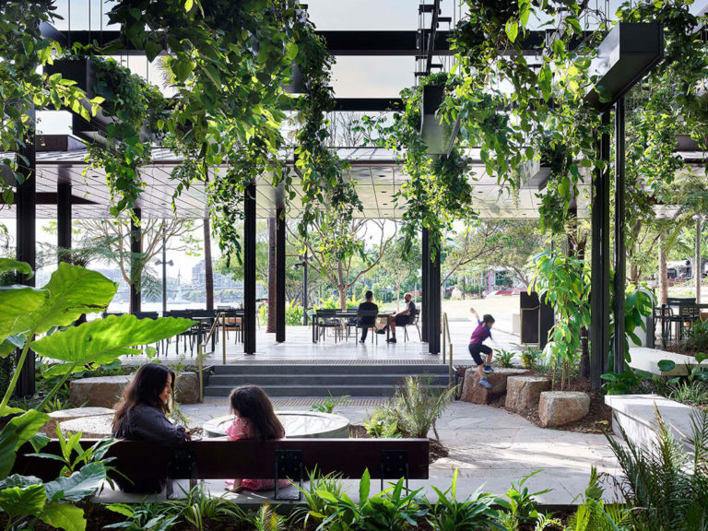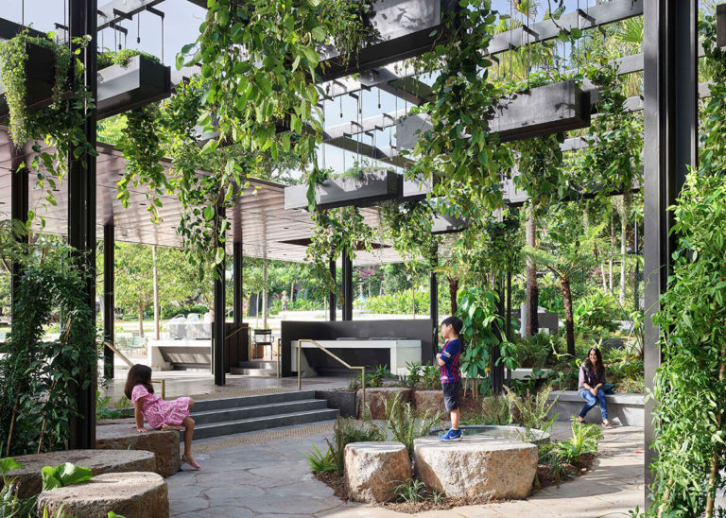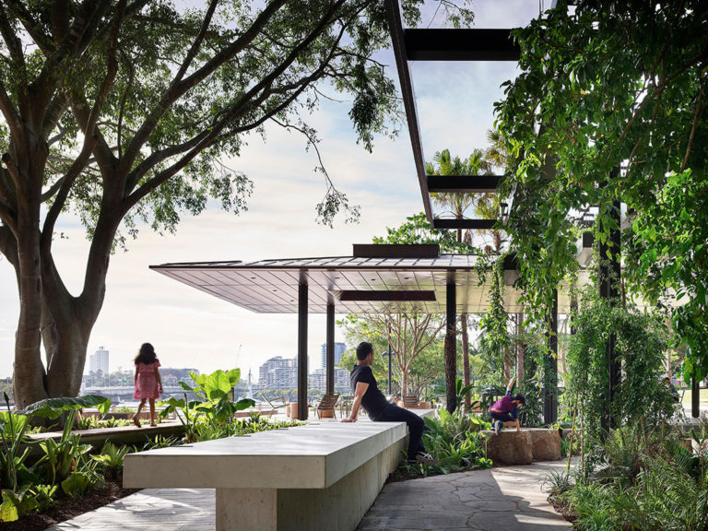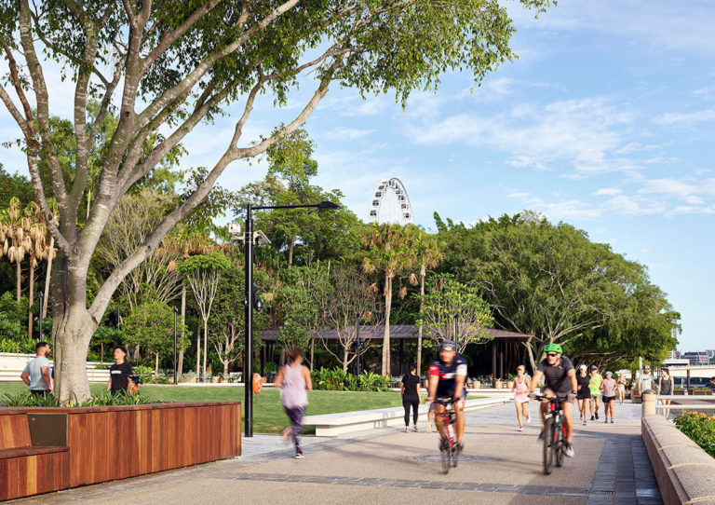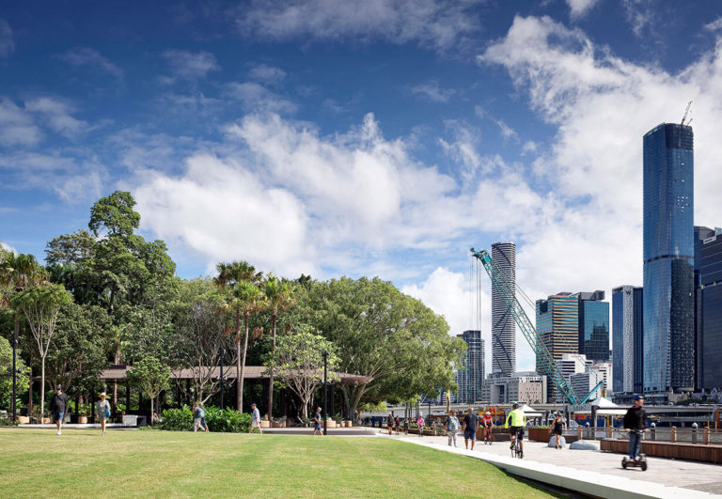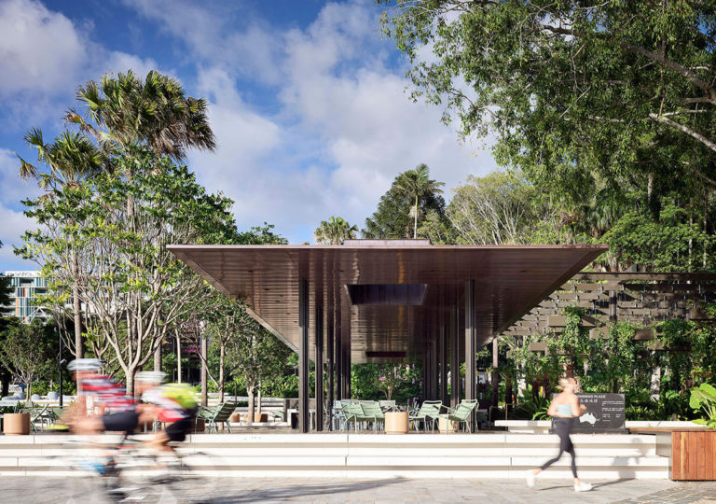The Hayes & Scott Award for Small Project Architecture
2022 Queensland Architecture Awards
Riverside Green South Bank Parklands| Hassell
2022 Queensland Architecture Awards
2022 QUEENSLAND Architecture Awards
Riverside Green South Bank Parklands | HASSELL
The Hayes & Scott Award for Small Project Architecture
Jury Citation
Riverside Green allows for simultaneous occupation for a variety of scales and uses, supporting Brisbane’s recreation needs at a time when population growth is putting pressure on the city’s existing public green spaces. Subtle spatial modulation creates a gradient, from enveloping rainforest to open lawn, and the deliberately blurred lines provide home to 10,000 new plants. The gentle stepping down across the site connects and leverages its prime riverfront position. A direct movement route, combined with new connections between the Arbour and river, boosts access for pedestrians in the precinct. The pavilion’s elegant copper skin has been carefully considered and deliberately employed, and complements the setting, bringing durability and timeless appeal to highlight the civic function of the space.
The rainforest extension increases the urban tree canopy of the Parklands, and the grotto provides a sunken retreat immersed in nature. The vine-covered pergola shades the space with hanging plants, which change with the season and showcase local endemic species. A new artwork and water feature marks a former creek that ran to the Brisbane River and invites reflection, interaction, and play. ‘Water is Life’ by artist Elisa Jane Carmichael, a Ngugi woman from Quandamooka Country, honours the significance of water to First Nations People.
Project Description
1. Conceptual Framework
Riverside Green establishes a new ‘green heart’ for South Bank Parklands on the site of a former restaurant damaged by the 2011 floods. In creating an accessible and open place of recreation, the project favours public, green space over enclosed, private space. The architecture and landscape architecture of Riverside Green strike a balance between built-form and nature. The rainforest deck and pavilion create a sheltered and welcoming place designed for Brisbane’s climate, where the community can enjoy the river view while nestled in a shaded rainforest setting.
2. Public and Cultural Benefits
Riverside Green creates a multi-purpose, democratic space layered with a distinctly subtropical experience of the Brisbane River. Elements of open lawn, rainforest deck, pavilion, and grotto reflect a spectrum of Brisbane’s domestic and endemic landscapes, providing familiar spaces that can adapt to large and small gatherings and public events. New public artwork and water features recall the site’s history, marking a former creek that ran to the Brisbane River and inviting reflection, interaction, and play. ‘Water is Life’ by contemporary artist Elisa Jane Carmichael, a Ngugi woman from Quandamooka Country, honours the significance of water to First Nations people.
3. Relationship of Built Form to Context
The project resolves complex level changes to provide equitable access from South Bank Arbour to riverside pathways. The architecture is subverted to emulate the experience of sitting beneath a shaded canopy.
4. Program Resolution
The architecture was deliberate in making a shelter without walls and a structure reduced to the essential elements of canopy and columns. The open nature of the pavilion encourages fluid movement between shelter and garden.
5. Integration of Allied Consultants
Hassell Landscape Architecture was the lead consultant and directed a landscape-driven response. The strategy developed by lighting designers, Speirs Major + Integral reinforces the materiality and reflectivity of the canopy and the theme of South Bank as a place of celebration.
6. Cost/Value Outcome
The project balances capital cost with ongoing maintenance throughout the life-cycle of the building and landscape. The use of durable, hardwearing materials was key to ensuring a robust and low maintenance structure.
7. Sustainability
Riverside Green extends the adjacent rainforest by 650sqm, boosting the urban tree canopy of South Bank Parklands with more than 50 new trees. Riverside Green plays a role in improving the mental wellbeing of its users and the environmental quality of its surroundings. Materials were selected to minimise environmental impact and where possible, were sourced locally.
8. Response to Client and User Needs
Our client, South Bank Corporation has observed that people engage with Riverside Green differently from other parts of the park. People dwell longer and use it more communally, as a meeting place, a place for celebration, and a place for contemplation. Riverside Green marks a significant step in the transformation of South Bank – an evolution of the public realm in Brisbane and a place that is people-focused and climate responsive.
Client perspective:
” Located in the heart of South Bank Parklands, Riverside Green instinctively evokes the community to gather, pause, relax, picnic, play, work remotely, or to host special events. The pavilion is a sheltered and welcoming place designed for Brisbane’s climate, where visitors can enjoy the view while nestled in a shaded rainforest and subtropical setting. The elegant floating copper roofline compliments the surrounding natural elements, also bringing durability and timeless appeal. Moveable furniture and communal barbeques allow the space to adapt from everyday use to events; transforming from a public dining room to an outdoor theatre stage.”
Architect
Practice team
Daniel Kallis, Other, Principal
Lucy O’Driscoll, Design Architect, 3402, Queensland
Kevin Lloyd, Other, Project Principal
David Gowty, Other, Team Lead
Clayton Bray, Other, Documentation
Zoe Kudeborg, Graduate of Architecture
Matthew Moore, Other, Associate
CONSULTANT AND CONSTRUCTION TEAM
Bligh Tanner, Other, Civil and Structural Engineer
Integral Group, Services Consultant
Integral Group and Speirs Major, Lighting Consultant
Edwards Irrigation, Other, Irrigation
Arbor Australis, Other, Arborist
UAP, Other, Art Consultant
Elisa Jane Carmichael, Other, Artist
Techno Water Designs, Other, Water Feature Consultant
Hassell, Landscape Consultant
Certis, Other, Building and DDA Certification
