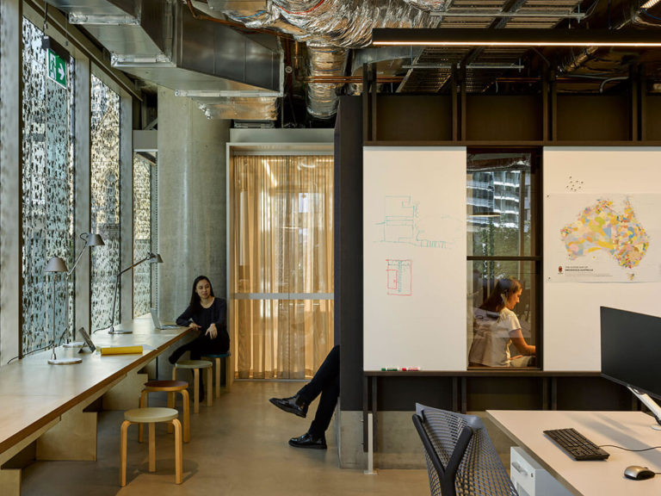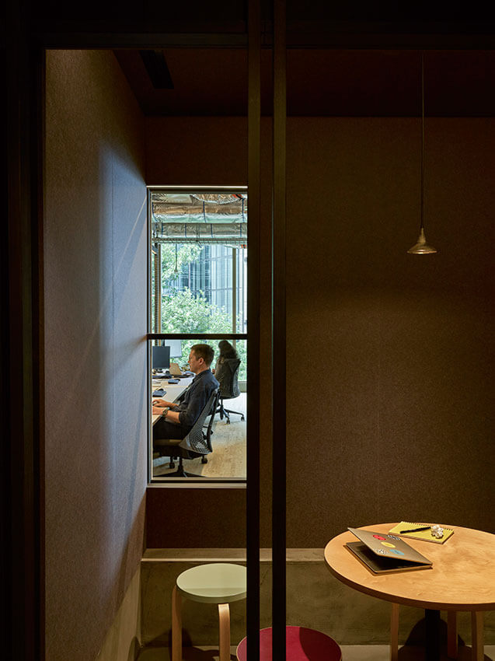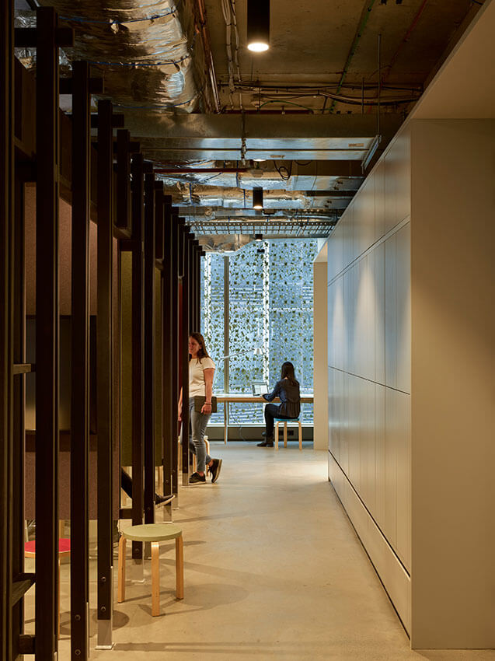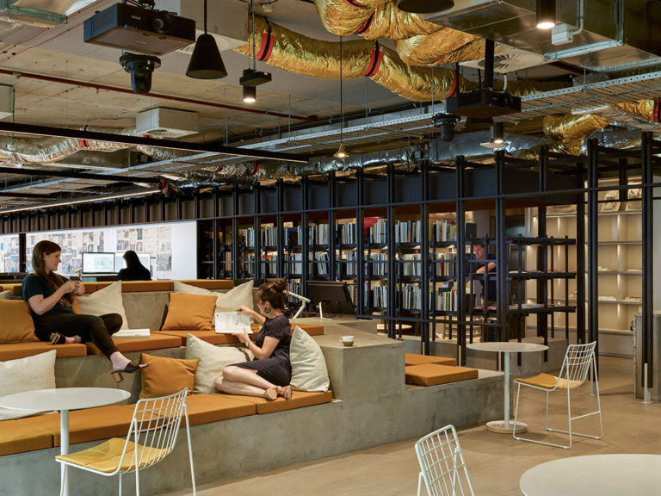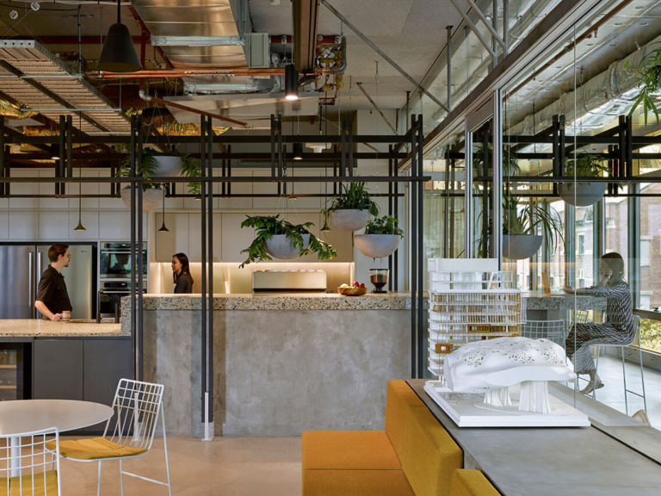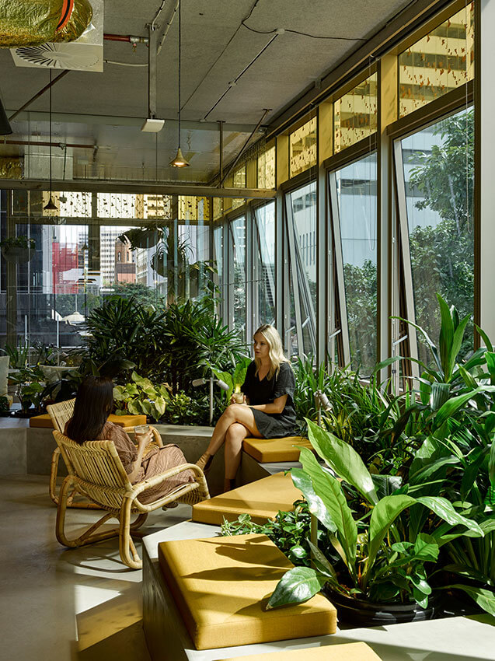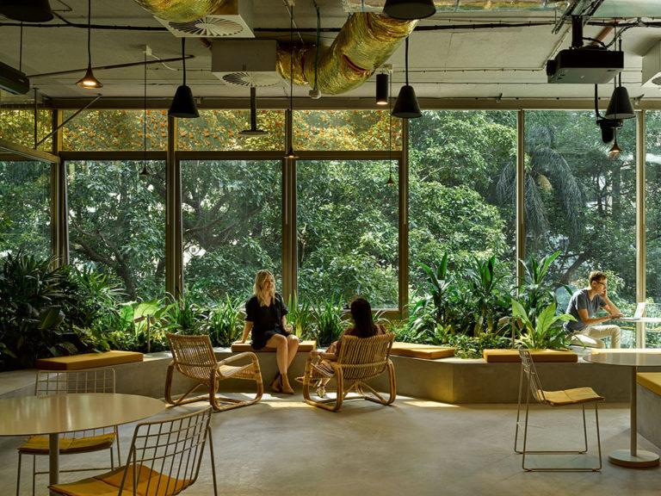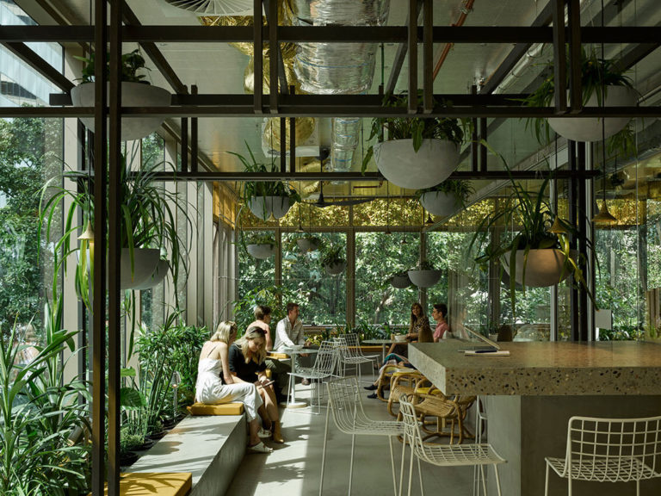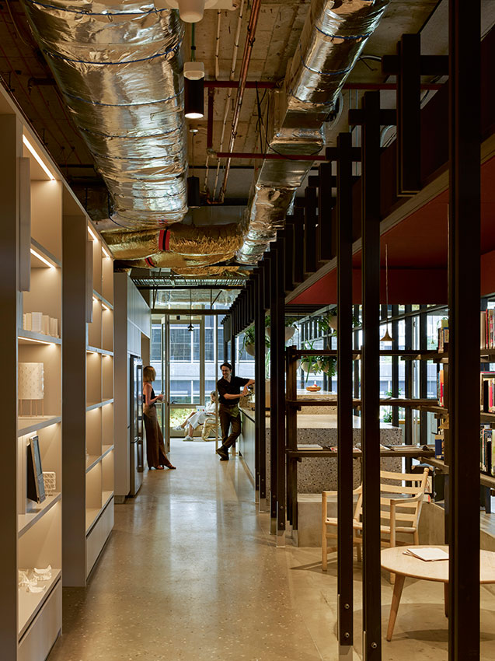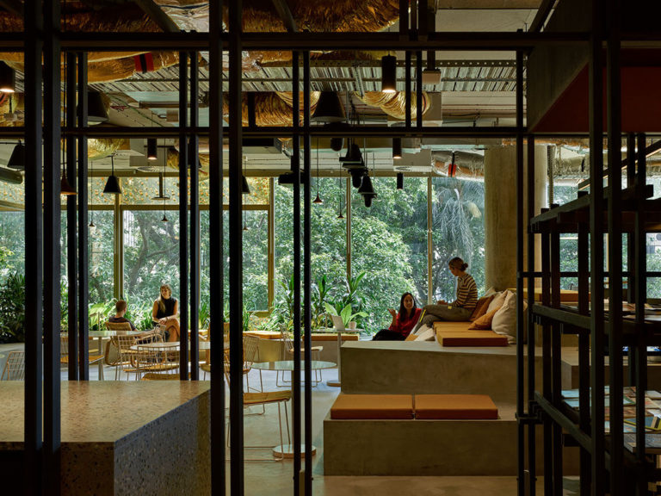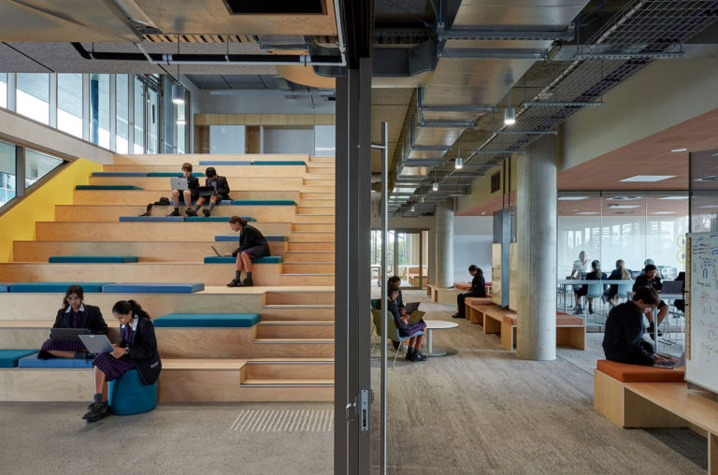The GHM Addison Award for Interior Architecture
2022 Queensland Architecture Awards
BVN Brisbane Studio | BVN
2022 Queensland Architecture Awards
2022 QUEENSLAND Architecture Awards
BVN Brisbane Studio | BVN
The GHM Addison Award for Interior Architecture
Jury Citation
The BVN Brisbane Studio office interior fitout typifies the real possibilities of the future of workplaces, particularly in an inner-city urban environment. A deliberate attempt has been made to place workspace on a ‘verandah’, which, combined with an operable envelope, enables staff to occupy and operate with a choice of working in a passive or conditioned environment. In an environment where emphasis on both climate and air quality is paramount, BVN has explored the real incentive for environmental change that needs to be embraced by landlords and other such authorities; it perhaps takes the brave move of an architect to demonstrate and lead such change. Further, BVN have embraced new future models of work, with deliberate overlap between employee numbers and available desks. Technology has been strongly embedded to enable a workplace that supports a flexible work/home approach. High emphasis is placed on both social workspaces and high quality interactive and communal spaces—so that people can come together to engage and then retreat to personal spaces for concentrated work. Well-orchestrated arrival, circulation, and planning sequences demonstrate the transparency and openness of BVN’s culture, approach, and values. Ambitious and experimental, the BVN Brisbane Studio is easily imaginable and possible for all—it is an actively passive workplace environment.
Project Description
The folding ‘ground’ extends across the ‘outside’ and ‘inside’ spaces as seats, plinths, desks, and workbenches – the primary method of marking the various destinations and work types. Brisbane riverstone is highlighted at key thresholds. Gardens sit along the edges and amongst this terrain to ensure settings are casual, healthy and invigorating while suggesting the ‘outside’ extends deeply into the floorplate. The garden rooms are drawn from archetypes of colonial Queensland verandah spaces and reinforce the potency of liminal space, amplifying the moment between inside and out. This mixed-mode garden verandah spaces enable flexible work settings with direct access to the natural environment -fresh air and the smell and sounds of the City.
The significant formal device – the rachis (a flowering spine) – is constructed over and around the folding ground – a sort of horticultural structure designed to orchestrate arrival, circulation and use patterns. It is singular in identity, though tuned to suit various uses, including landscape trellis, kitchen, library shelving, arrival vestibule, stores, and meeting spaces. It extends through the entire floor plate, inside and out, adding to the ambiguity and delight of the garden setting.
Construction of the rachis is that of a carpenter-built shed, with black stained framing, bracketed foundations, and half checked and bolted joints to allow re-use. Where required, rooms and alcoves are an interior lining to the expressed frame, stained to match on the exterior and with individual colourways within, having been drawn from the flora palette of this piece of Country.
The studio is located over two levels, with the range of workplace and engagement settings distributed throughout to maximise movement between floors. People move to the preferred work or social space, whether it be kitchen, library, model making, material samples, and generic workspace that is made distinct by its connection to the outdoors and thus experience.
Client perspective:
“In 2019, we decided to move our studio into the BVN designed Annex building given several key opportunities:
- To leverage the distinctive urban character afforded through the base building public realm and fig grove composition,
- To deliver a memorable studio identity derived through both experiential delight & professional success, &
- To maximise comfort through genuine connection to the natural environment and Country.
These objectives were amplified in our response to pandemic related workplace challenges – resulting in the very successful
delivery of a range of work settings (& implied work modes), prioritising both physical & hybrid engagement spaces imbued
with experiences not found at home.”
Architect
Practice team
Brian Donovan, Other, Principal Architect (no. 2709)
Kevin O’Brien, Other, Principal Architect (no. 3866)
Glen Millar, Project Architect, 4205, QLD
Michelle Rehn, Graduate of Architecture
Danika Nixon, Graduate of Architecture
CONSULTANT AND CONSTRUCTION TEAM
Tim Brosnan, Acuity Project Management, Project Manager
LCI Consultants, Other, Mechanical, Electrical, Hydraulic Engineer
Stantec, Acoustic Consultant
Knisco, Other, Certifier
Steven Clegg Design, Landscape Consultant
