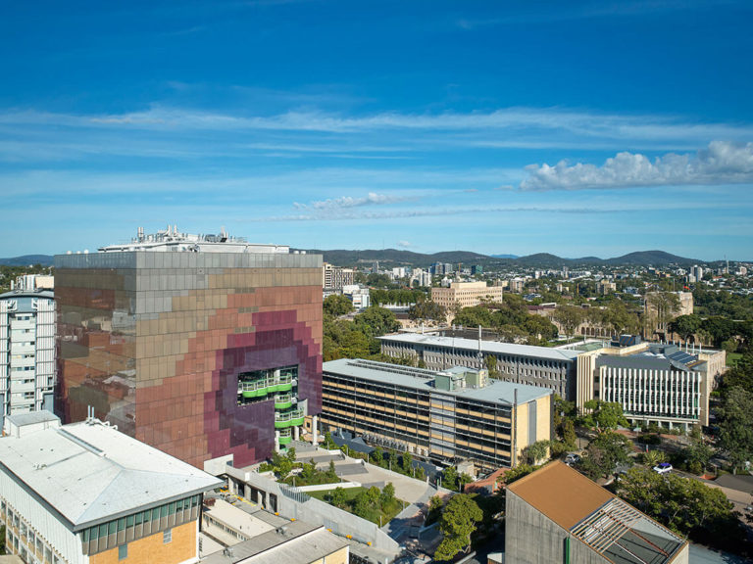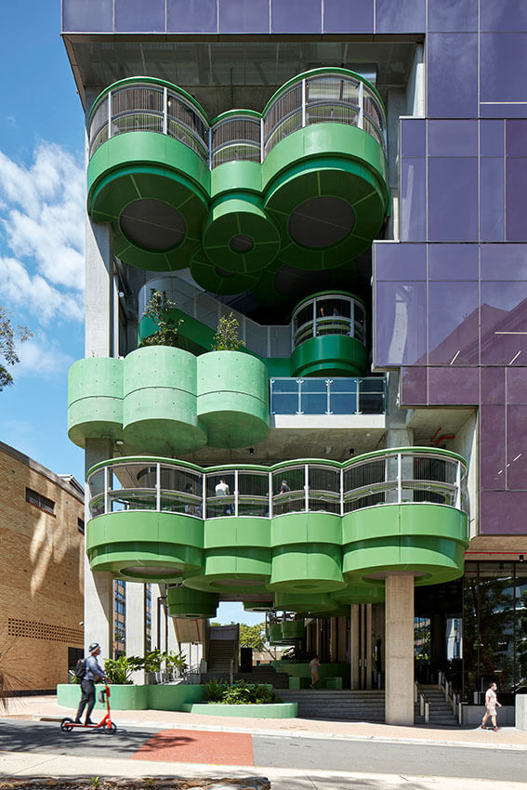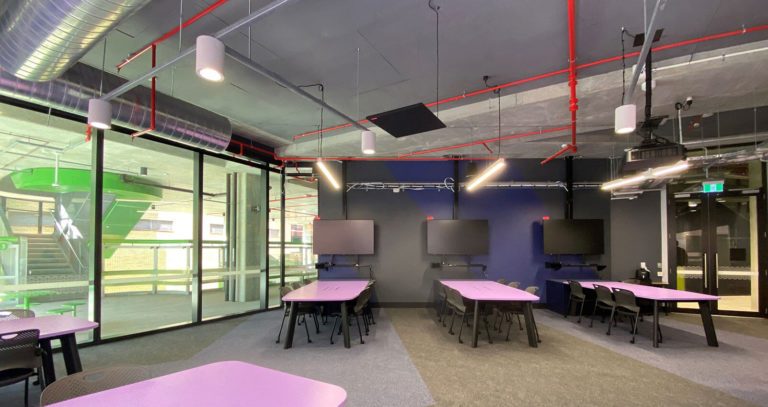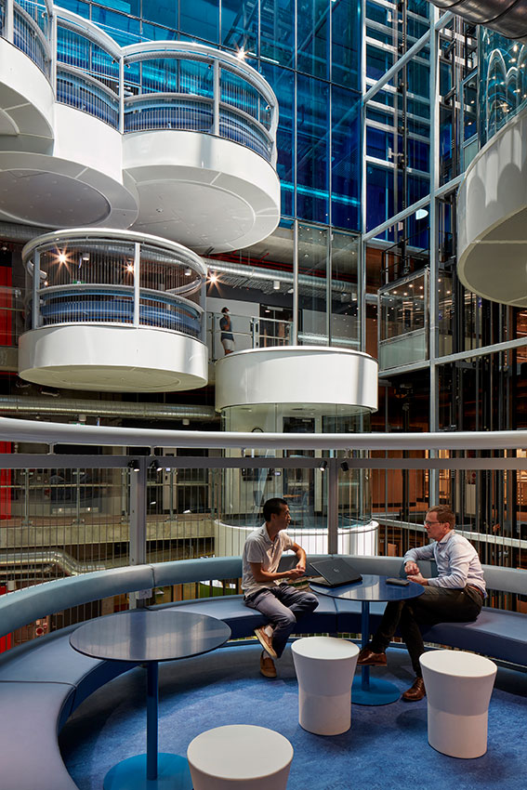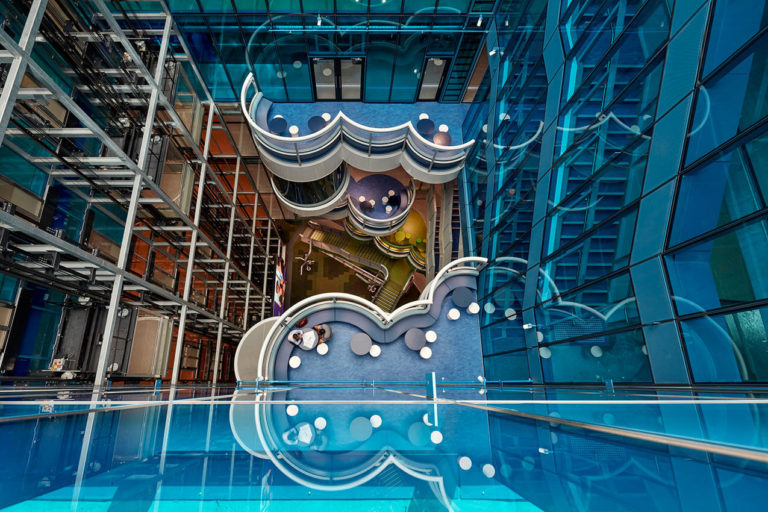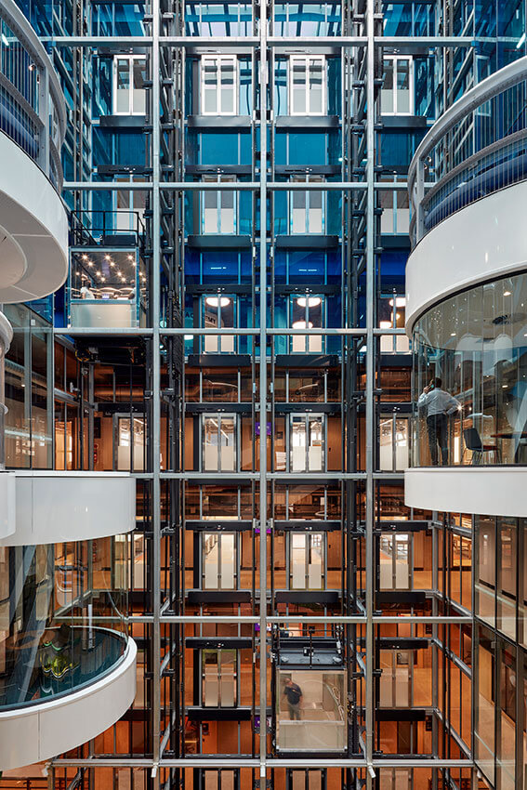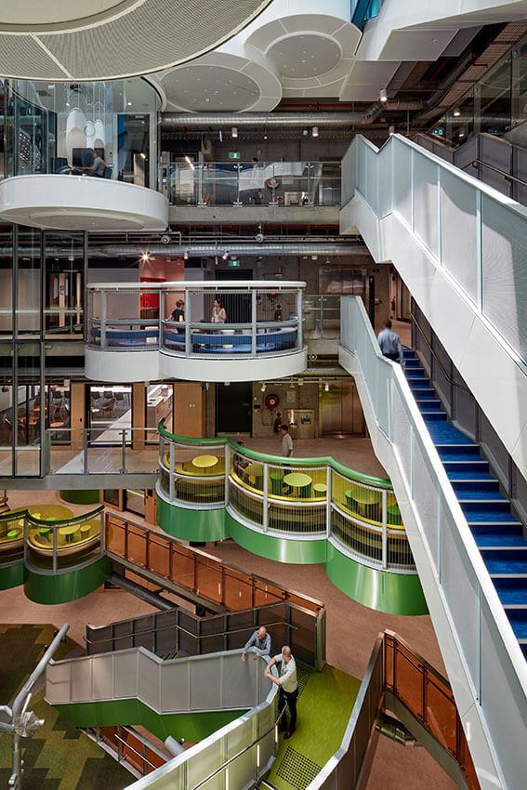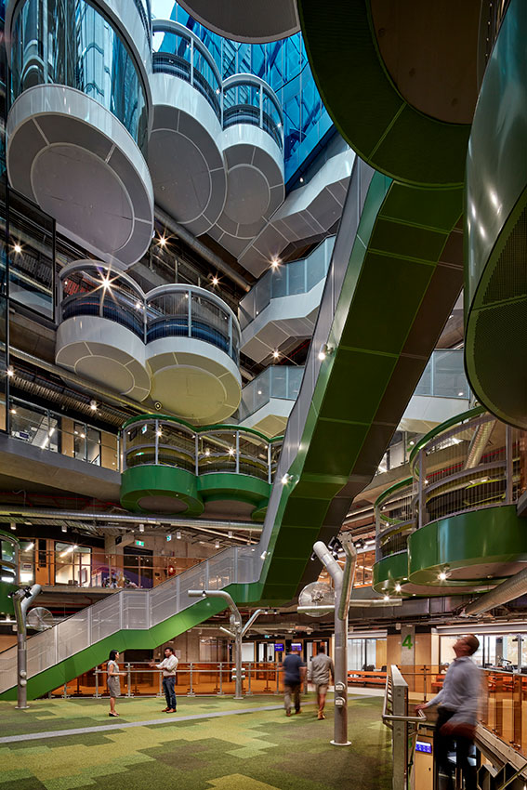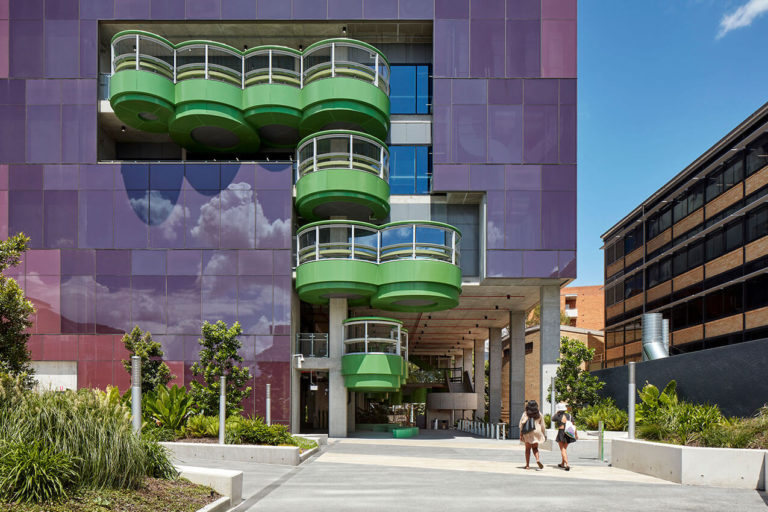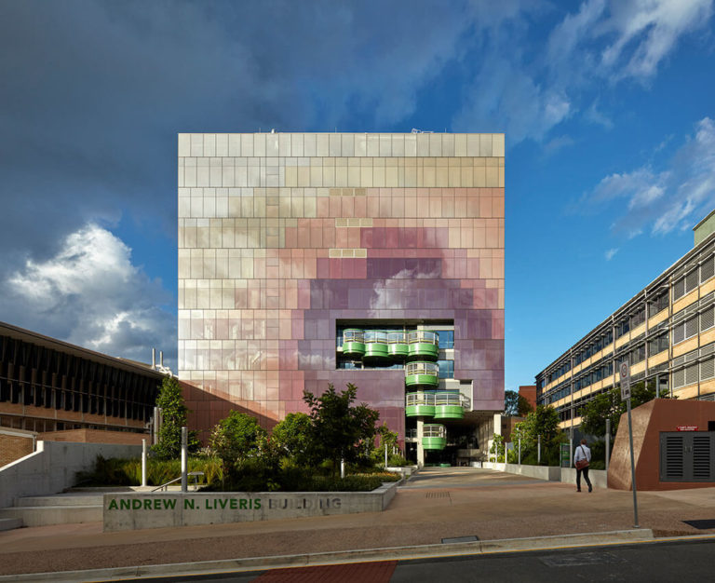Queensland Medallion
2022 Queensland Architecture Awards
Andrew N. Liveris Building | Lyons + m3architecture
2022 Queensland Architecture Awards
The Jennifer Taylor Award for Educational Architecture
2022 Queensland Architecture Awards
2022 QUEENSLAND Architecture Awards
ANDREW N. LIVERIS BUILDING | LYONS + M3ARCHITECTURE
QUEENSLAND MEDALLION
Jury Citation
The Queensland Medallion is the highest honour that can be bestowed at the Queensland Architecture Awards. This award is a reminder of the responsibility we have as architects to design with great regard for long-term impacts. The Jury is delighted to award the University of Queensland’s Andrew N. Liveris Building, by Lyon + m3architecture, the 2022 Queensland Medallion.
A remarkable piece of architecture, the Andrew N. Liveris Building is recognised for the highest level of design excellence and thinking. Far beyond a well-considered learning environment, this landmark development represents values of environment, society, and governance, and establishes a legacy of learning and hope for the future.
At an urban scale, this project makes a very strong contribution to campus public realm quality and connectivity. A larger scale abstraction of the central axis of the Great Court organises the site, offering both future room for consolidation and a temporary generous plaza. At a building scale, it set a new standard in flexible and shared laboratory accommodation. allowing maximum opportunity for undergraduates, postgraduates, and staff to interact and experience an inclusive research-led educational experience. Glass-walled research laboratories allow visitors to spectate research as it happens. The building brings together conceptual and pragmatic approaches in poetic ways that truly enliven the spirits of both students and teaching staff.
The Jury would also like to commend the University of Queensland for their continued commitment to creating a world-leading learning and research environment, and to leading Australia towards a more sustainable future.
AND
The Jennifer Taylor Award for Educational Architecture
Jury Citation
From a very complex and technical brief in a significant part of the University of Queensland’s St Lucia campus, this is a serious laboratory building, with a playful and esoteric approach that interconnects academic, scientific, social learning, and economic pursuits. The building establishes a much-needed home for the Chemical Engineering faculty. It organises physical containment research labs and engineering activities, providing adaptable layouts and services that enable ever-changing learning models to respond to global needs and leadership in chemical research. Teaching and learning spaces are ‘de-siloed’ and ‘teched up’ for use by the broader campus, enabled by the urban connections provided at the ground plane through multiple addresses and vertical circulation strategies. The building is compactly planned around a central void, where breakout, social learning, and afterhours spaces interconnect on each level in different ways. The simple cube form and pixelated glass façade obscure mechanical services from view whilst also responding appropriately to the historic use of sandstone on campus. The green indoor/outdoor balconies for student amenity are composed from an analogy of an occupiable treed landscape connecting ground with sky. Quirky and unexpected, but effective and memorable, the building brings together conceptual and pragmatic approaches in unique and poetic ways for an unexpected typology.
AND
The Karl Langer Award for Urban Design
Jury Citation
The Andrew N. Liveris project site is significantly located at the UQ St Lucia Campus, on the axis of the historic Great Court between Staff House and Cooper Road. The architects chose to compose the project brief in a compact cube of consolidated space. Located in an already constrained campus, instead of occupying the entire site, the building program has been offset to allow a future building site through a generous temporary plaza, and a pedestrian cross-site link now connects Staff House and Cooper Road in a previously impenetrable part of the site. This move simultaneously provides new multiple addresses to the building from different parts of the campus and connects multiple front doors of the building for its Chemical Engineering, General Purpose, and Center of Excellence programs. The self-shading link pathway carves itself under the new building, so providing pedestrians with covered protection from the elements. The route is imaginatively connected to the suspended green ‘trees pods’ that form part of the building’s gathering and vertical circulation strategies, making for an activated urban space, and the ground plane concurrently deals with the complexity of steep and varied contours across the site. The Andrew N. Liveris Building is an exemplary urban response in an existing complex campus environment that successfully optimises and liberates future opportunities on the site.
Project Description
Lyons + m3architecture were appointed following a national design competition which sought an innovative concept for a complex chemical engineering research and learning program, to be located on an important site at the centre of UQ’s St Lucia campus. The conceptual approaches articulated in the competition submission are evident in the completed project, including a compact urban form allowing half the site to be reclaimed as a learning landscape, a highly integrated learning/research program gathered around a central collaboration atrium, and a deep and seamless integration with the architectural language and campus form. The architecture of the building is open and porous, with a series of visible collaboration pods, externally and within the atrium, further expanding the concept of a larger public and accessible domain – opposite of the ‘hermetic’ academic building
The form and siting of the building responds to its immediate context, having a porosity when arriving from all directions, and negotiating complex level changes from and between Cooper Road and Staff House Road – creating a deep sense of integration with the campus. These linkages contribute significantly to campus life and student’s social/learning experience. The simple external form, almost cube-like, is clad with a high-performance glass veil conceptualised via the chemical engineering process of turning sand into glass – literally taking the campus sandstone and reinterpreting this within a fritted curtain wall façade. The colours are derived directly from sampling the deep colours of the sandstone within the Great Court itself. The design’s central atrium triangular geometry and form is also derived from this iconic and central campus ‘heart’.
The buildings singular form belies the integration of a complex functional program within. The core research laboratories and informal/formal learning spaces for School of Chemical Engineering are gathered around the central ‘collaboration’ atrium – creating a distinctive school home base. Its specialist industrial scale research spaces are located at ground level, including a ‘proof of concept’ Pilot Hall acting as a central and visible organising space for the lower levels. Centrally timetabled learning spaces for campus-wide use, are located for high accessibility at the lower levels and connecting with the new landscapes and external balcony pods. The primary disciplinary collaboration was directly with the school’s researchers themselves to develop a highly flexible ‘super lab’ approach to their collaborative research environments. The project was successfully delivered within budget, and within a Design and Construct contract with the design consultant team novated.
The project integrates several key innovations in sustainability. The first of these addresses the heavy energy usage typical of 24/7 laboratory spaces. This was achieved by providing a ‘manifold system’ for over one hundred fume cupboards, thereby significantly reducing the overall energy footprint. Similarly, all informal student spaces are designed as ‘mixed mode’, allowing natural ventilation for most of the year. Each of these design threads draws together to create a building that enhances the campus experience for UQ students, adds to its distinctive architectural language, and creates spaces of deep connectivity for the university’s long-term collaborative research and learning.
Client perspective:
“The Liveris Building provides the School and the wider Engineering Faculty with a building that integrates research, learning and external engagement. This presents an environment where the undergraduate, post-graduate and experienced research communities work alongside one another, within collaborative spaces looking onto the central atrium, increasing connectivity between learning and research. The design enhances the safety of our work through inclusion of reticulated services and a state-of-the-art manifolded air extraction system. The building addresses the wider Engineering Precinct, connecting the two thoroughfares of the precinct via the plaza and arcade, improving campus connectivity whilst providing an urban plaza.”
AND
Architect
Lyons in collaboration with m3architecture
Practice team
Lyons + m3architecture, Design Architect, 14654
CONSULTANT AND CONSTRUCTION TEAM
AECOM, Structural Engineer
AECOM, Civil Consultant
AECOM, Other, Facade Engineer
AECOM, ESD Consultant
AECOM, Other, Hazardous Goods Consultant
AECOM, Acoustic Consultant
Omnii, Other, Fire Safety Engineer
Lat27 Degrees, Landscape Consultant
Buro North, Other, Signage & Wayfinding Consultant
Turner and Townsend, Project Manager
AECOM, Electrical Consultant
AECOM, Quantity Surveyor
AECOM, Services Consultant
PLP Building Surveyors & Consultants, Other, Certification and DDA Services
