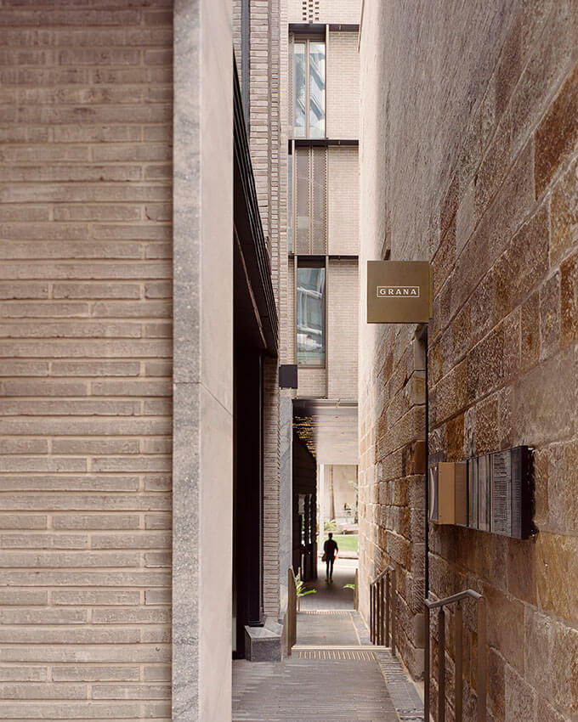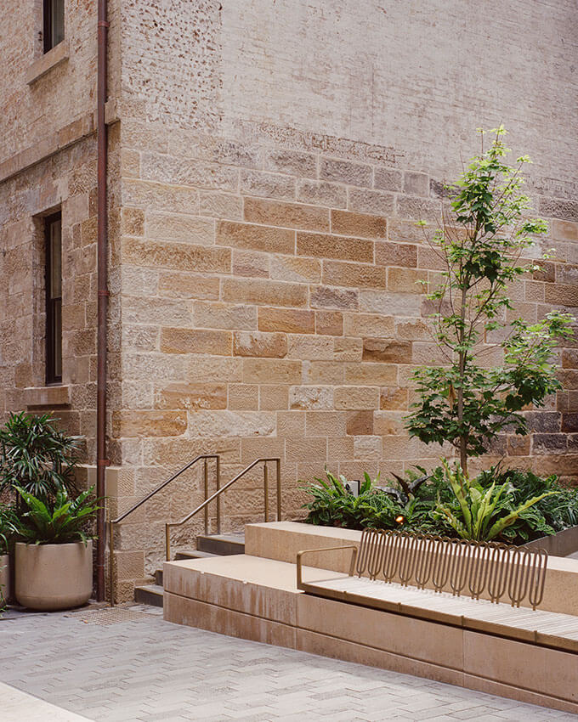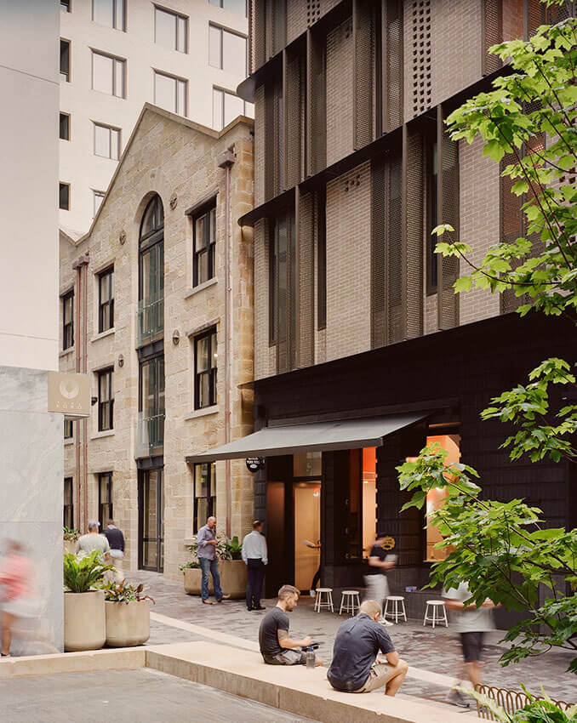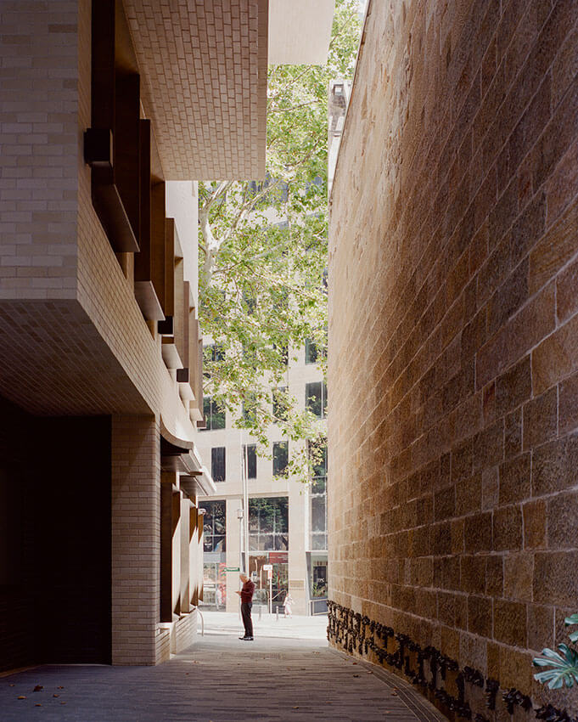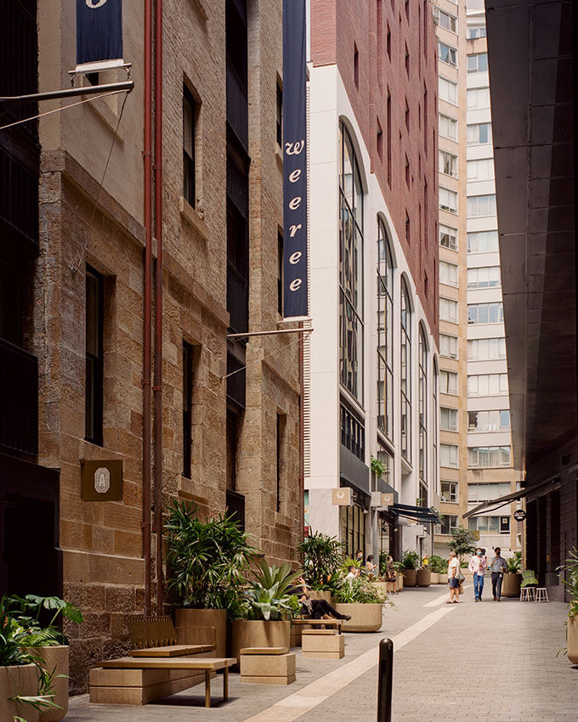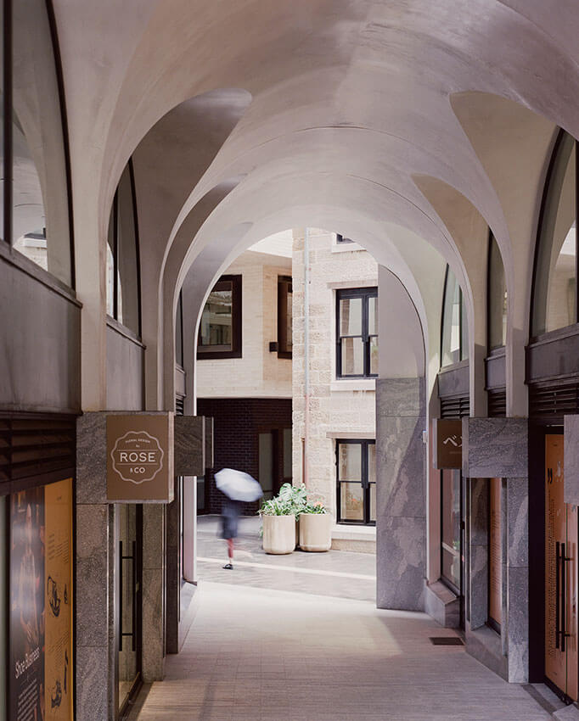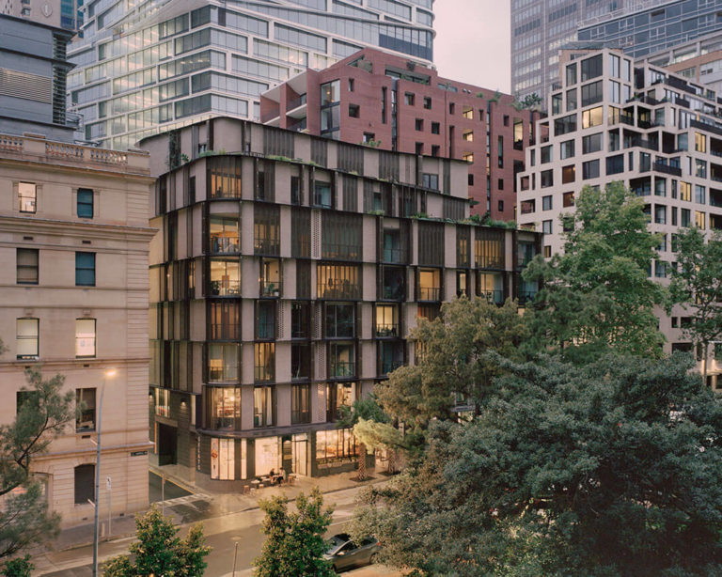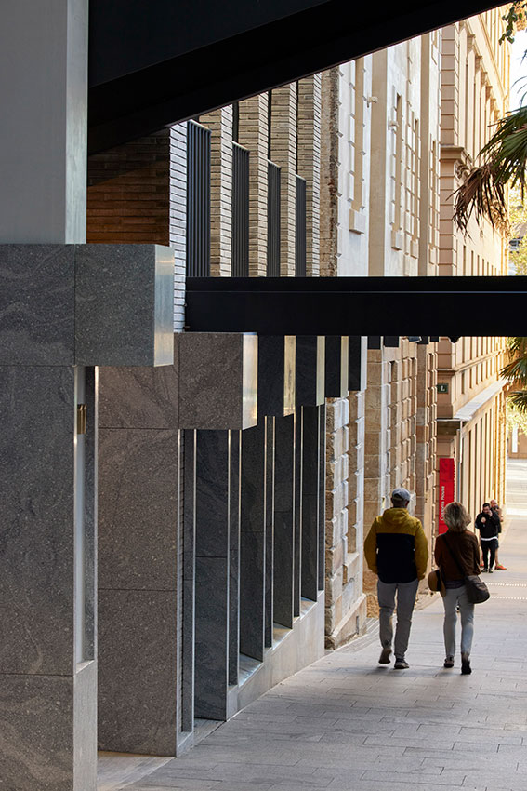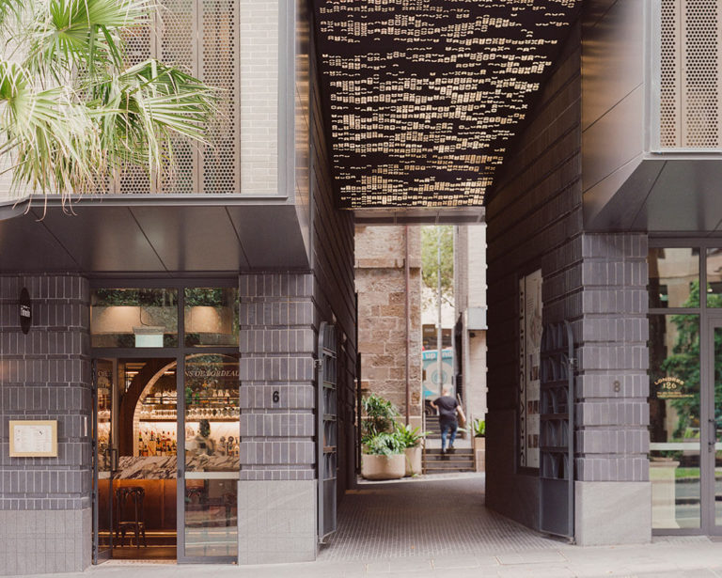Quay Quarter Lanes
2022 National Architecture Awards
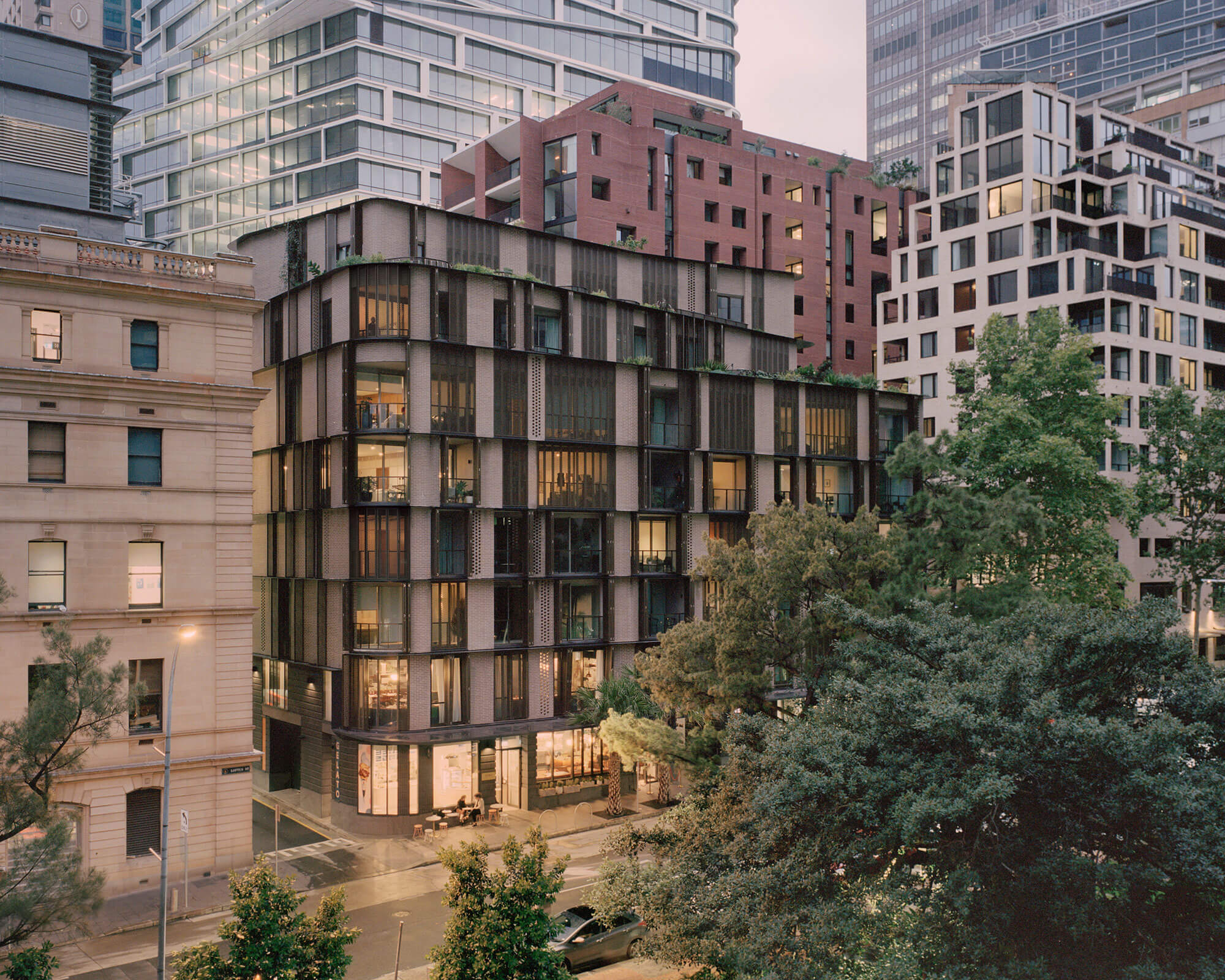
2022 National Architecture Awards: The Walter Burley Griffin Award for Urban Design
Quay Quarter Lanes | SJB, Silvester Fuller, Studio Bright, Carter Williamson, Lippmann Partnership and ASPECT Studios
Traditional Land Owners: Gadigal People of Eora Nation
Quay Quarter Lanes is the rejuvenation of a city block in the heart of Sydney City at Circular Quay. The project comprises a collection of new and restored buildings, arcades and laneways. Together with a suite of neighbouring Circular Quay rejuvenation projects, Quay Quarter Lanes contributes to a generational reshaping of this gateway neighbourhood to Sydney Harbour.
Three new buildings designed by SJB, Silvester Fuller and Studio Bright complement the site’s heritage former wool store Hinchcliff House, restored by Carter Williamson and the Gallipoli Memorial Club, restored by Lippmann Partnership. Stitching the new and old is a public domain and landscape design by ASPECT Studios.
Quay Quarter Lanes is a truly mixed-use development, combining retail, hospitality, boutique commercial offices and apartments to form a rich new neighbourhood experience that celebrates its location and built evolution over many decades whilst also acknowledging our First Nations past.
JURY CITATION
Quay Quarter Lanes masterfully captures the best of Sydney urbanism and succinctly creates a sensitive and confident city in microcosm. Spatial variety is choregraphed as a succession of complimentary spaces that embrace diversification: laneways, avenues, compressed spaces, covered spaces and open spaces combine to create a network of unique experiences, all of which are fully connected to the broader precinct as a result of the architects’ and landscape architects’ thorough understanding of the surrounding city.
This project demonstrates the power of skilful architects and landscape architects working together with respect and mutual understanding for the value of urban space. Each voice considers the next, working collectively while allowing individual identity to shine. This variety delivers a richness of experience and a generosity that tempts the visitor to remain and discover more.
Every opportunity to extract public space is considered here and injected into the building edges; the interface of buildings and public space is generous, intimate and, at times, joyfully complex. Space is liberating and liberated through the deft skill of the designers.
Art plays a significant symbolic role, embedded in surfaces, enriched with meaning, at times subtle and at times dynamic. The architecture that creates the urban connections holds similar values. These connections to place speak of both pre- and post-settlement, sensitively embracing the past to enrich and inform the present. Materiality and formal language builds on context both past and existing, creating clear and precise connections with a subtle inventiveness that will endure over time.
Quay Quarter Lanes is a gift to the city of Sydney. We truly hope that such skilful interventions will continue in the future and act as a benchmark for projects in other cities.
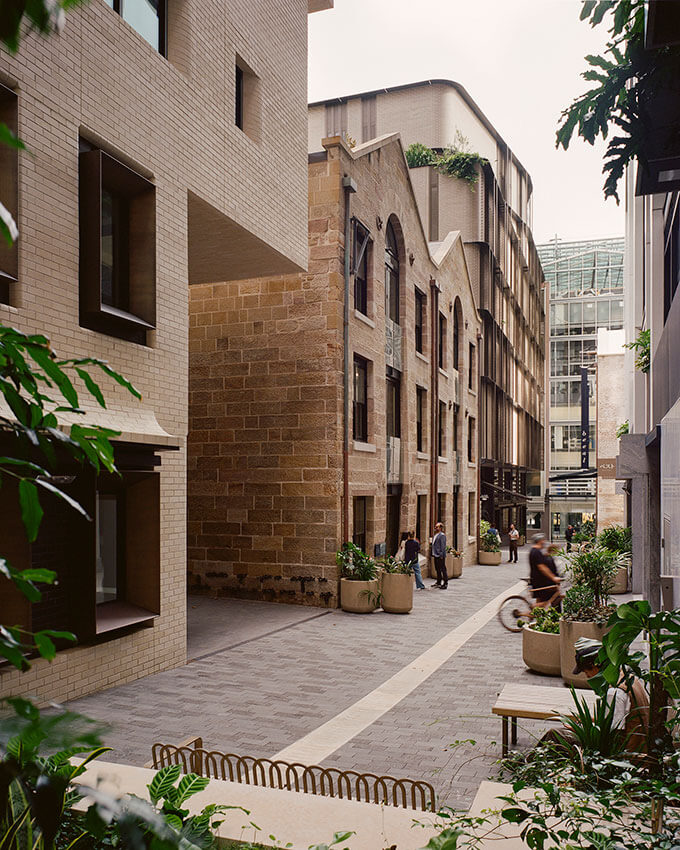
Client perspective:
How does the design benefit the way you live/work/play/operate/educate/other?
The urban design benefits the area in a number of ways:
Provision of three new buildings and two heritage buildings that complement each other through the architects’ choice of masonry (red, white and grey bricks) which sit well within the urban and heritage context
Creation of two floors of retail at the base of the new buildings that allow the developer to commit to Sydney’s vision for an activated, new precinct operating during extended trading hours
New through-site connections, re-imagined laneways, new arcades, art and heritage, plazas and seating areas to encourage socialising.
Practice team:
Annie Suratt, Studio Bright, 8 Loftus Street, Design Lead
Jaxon Webb, Studio Bright, 8 Loftus Street, Project Architect
Emily Watson, Studio Bright, 8 Loftus Street, Project Architect
Ryan de Winnaar, Studio Bright, 8 Loftus Street, Project Architect
Rob McIntyre, Studio Bright, 8 Loftus Street, Director for Design Realisation / Architect
Melissa Bright, Studio Bright, 8 Loftus Street, Design Architect
Georgia Brennan, ASPECT Studios, Landscape Architecture & Public Design Designer (ASPECT Studios)
Laura Solsona, ASPECT Studios, Landscape Architecture & Public Design, Designer (ASPECT Studios)
Bianca Pineda, ASPECT Studios, Landscape Architecture & Public Design, Project Leader (ASPECT Studios)
Kate Luckraft, ASPECT Studios, Landscape Architecture & Public Design, Design Lead (ASPECT Studios)
Sacha Coles, ASPECT Studios, Landscape Architecture & Public Design, Strategic Lead (ASPECT Studios)
Tim O’Sullivan, Lippmann Partnership, Gallipoli House, Graduate of Architecture
Brad Sorensen, Lippmann Partnership, Gallipoli House, Graduate of Architecture
Ed Lippmann, Lippmann Partnership, Gallipoli House, Design Architect
Louis Faucheaux, Lippmann Partnership, Gallipoli House, Project Architect
Lisa Merkesteyn, Carter Williamson, Hinchcliff House, Graduate of Architecture
Vivienne Hinschen, Carter Williamson, Hinchcliff House, Graduate of Architecture
Stephanie Chiu, Carter Williamson, Hinchcliff House, Graduate of Architecture
Nuala Collins, Carter Williamson, Hinchcliff House, Design Architect
Shaun Carter, Carter Williamson, Hinchcliff House, Design Architect
Lachlan Cuthbert, Silvester Fuller, 18 Loftus Street, Graduate of Architecture
Marek Sinagl, Silvester Fuller, 18 Loftus Street, Graduate of Architecture
Rosamond Kember, Silvester Fuller, 18 Loftus Street, Graduate of Architecture
Bruce Feng, Silvester Fuller, 18 Loftus Street, Design Architect
Helen Stumbaum, Silvester Fuller, 18 Loftus Street, Project Architect
Jad Silvester, Silvester Fuller, 18 Loftus Street, Design Architect
Penny Fuller, Silvester Fuller, 18 Loftus Street, Design Architect
Brenan McCloughan, Richards Stanisich, 9-15 Young Street, Interior Designer
Beatrice Tung, Richards Stanisich, 9-15 Young Street, Interior Designer
Kristen Stanisich, Richards Stanisich, 9-15 Young Street, Interior Designer
Simone Rego, SJB, 9-15 Young Street, Interior Designer
Bianca Caprara, SJB, 9-15 Young Street, Architect
Sevda Cetin, SJB, 9-15 Young Street, Architect
Marcus Lewin, SJB, 9-15 Young Street, Graduate of Architecture
Rebecca Donoghue, SJB, 9-15 Young Street, Architect
Rachel Yabsley, SJB, 9-15 Young Street, Architect
Emily Wombwell, SJB, 9-15 Young Street, Project Architect
Adam Haddow, SJB, 9-15 Young Street, Design Architect
Builder:
Richard Crookes Construction
Construction team:
Favetti, Brickwork Contractor
Acoustic Logic, Acoustic Consultant
Simpson Kotzman, Electrical Engineer
Harris Page & Associates, Hydraulic Consultant
Air Conditioning Engineering Services, Mechanical Engineer
Inhabit, Facade Engineer
SCP, Structural and Civil Engineer
Group DLA, BCA
Urbis, Heritage Consultant
Jonathan Jones, Public Art
