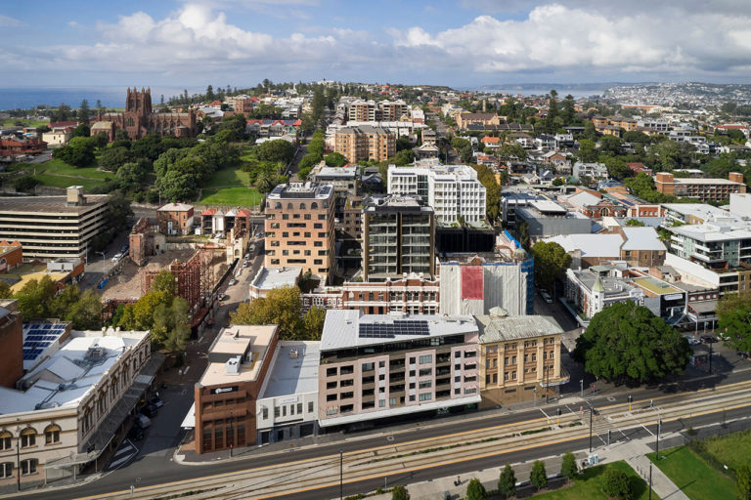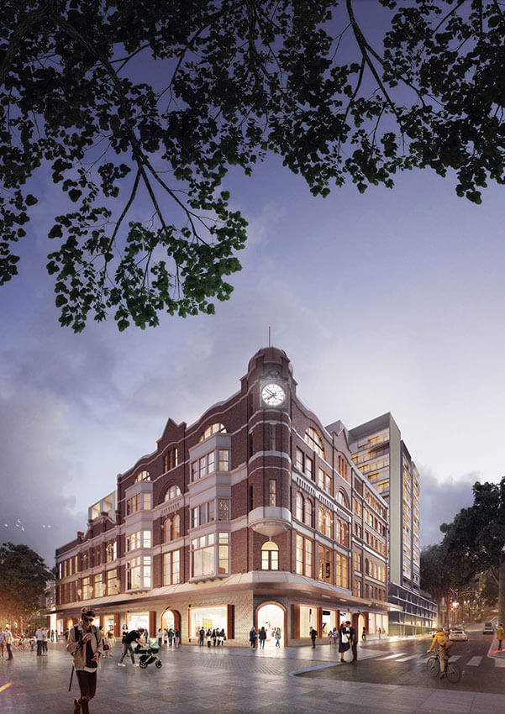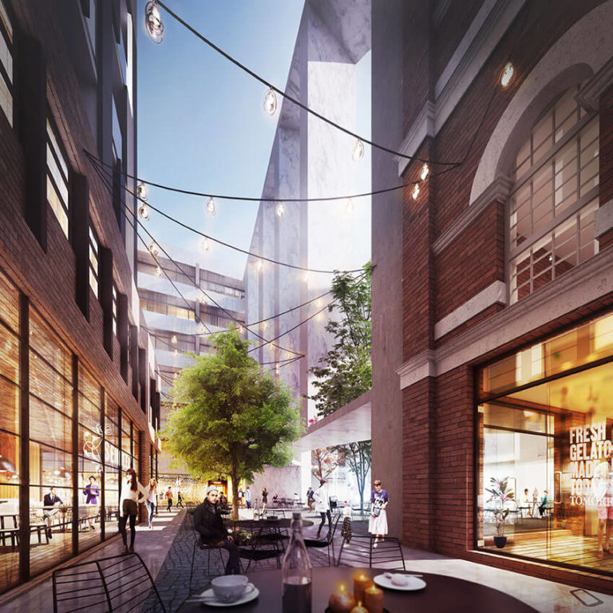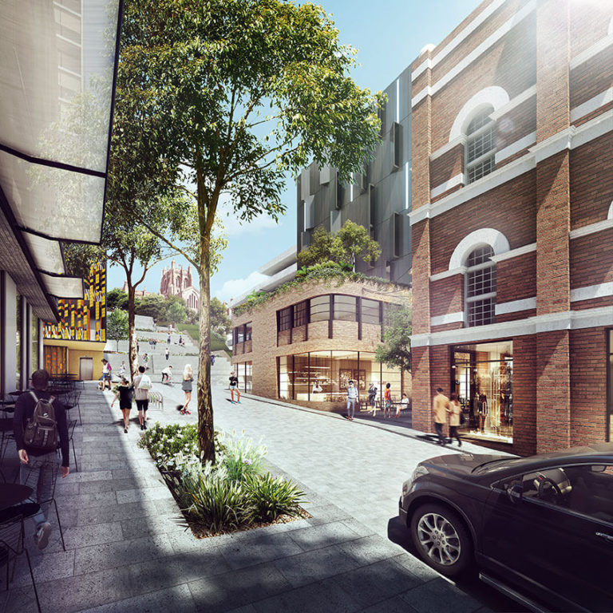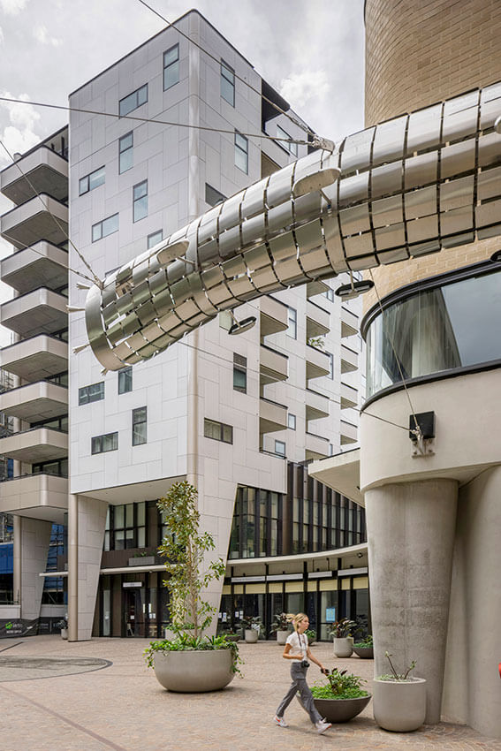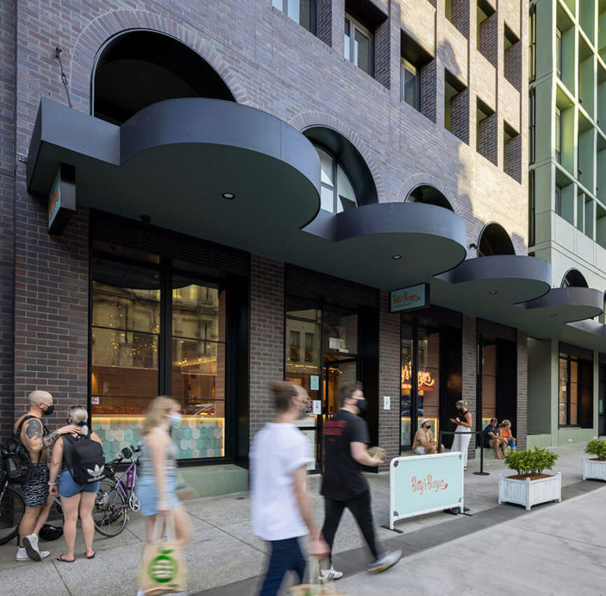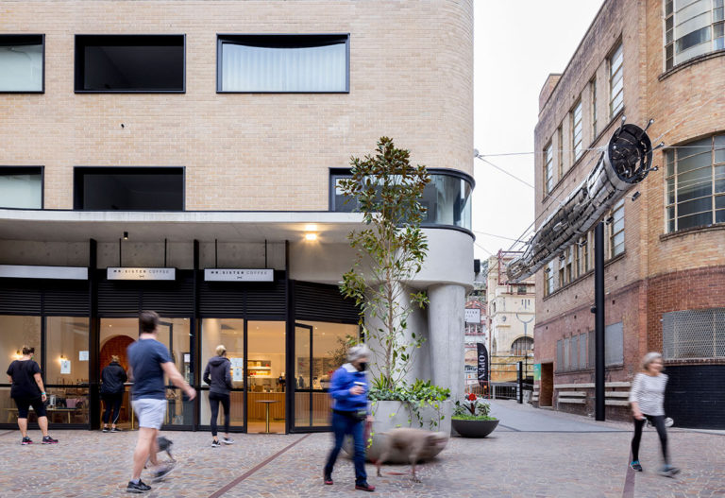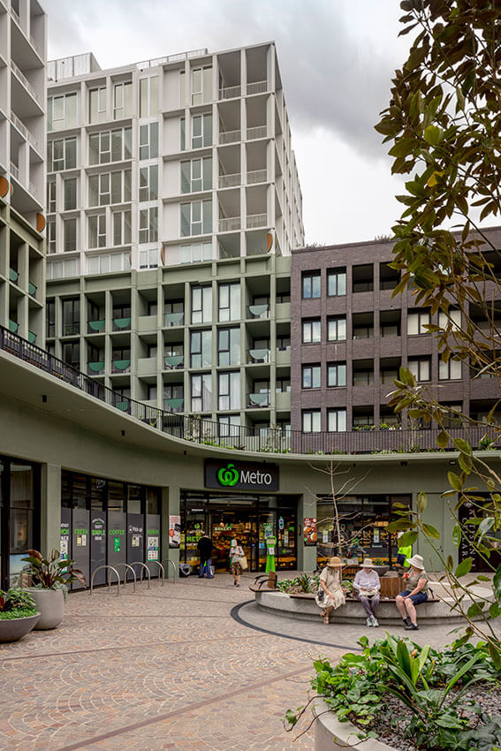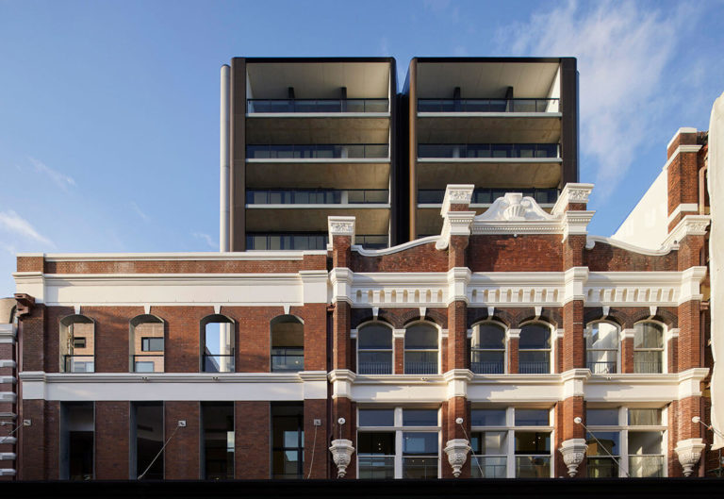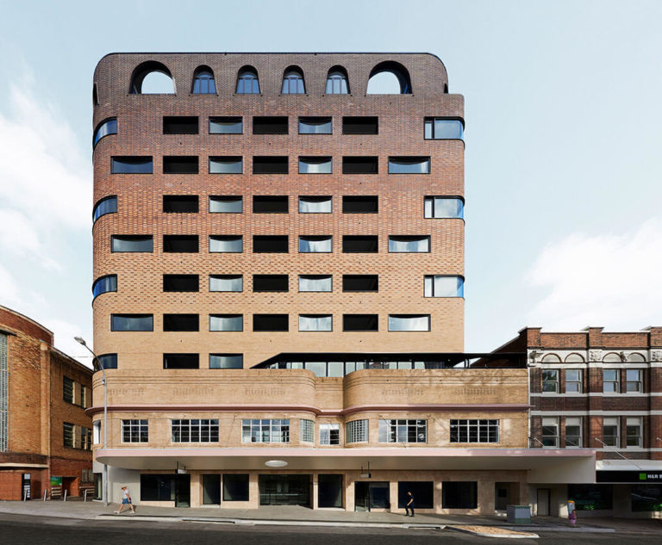Newcastle East End
2022 National Architecture Awards
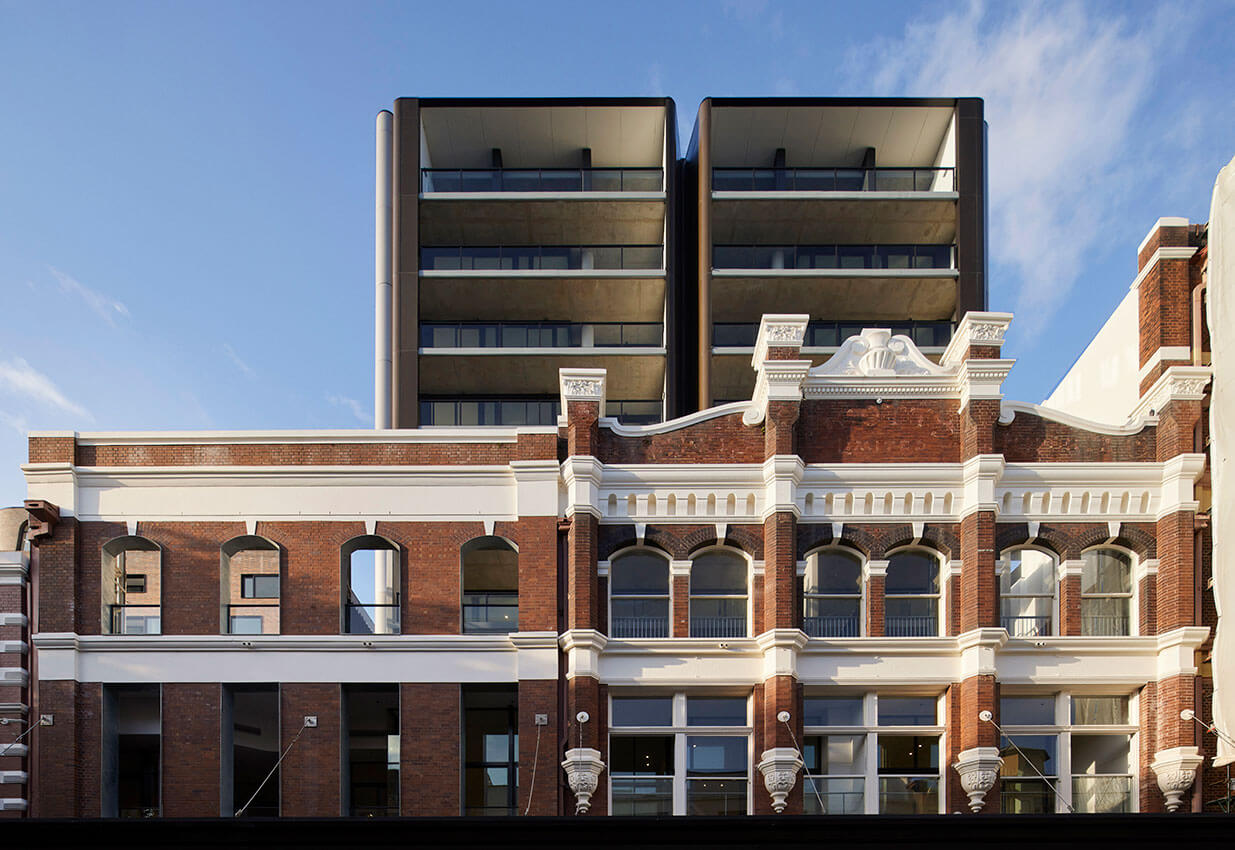
2022 National Architecture Awards: National Commendation for Urban Design
Newcastle East End | SJB in collaboration with Durbach Block Jaggers, Tonkin Zulaikha Greer and Aspect Studios
Traditional Land Owners: Awabakal Country
Over the last 10 years, state and local planning strategies have supported landmark investments in the future of Newcastle, including the expansion of the West End and Honeysuckle precincts, and a new light rail line servicing the main transport corridor along Hunter Street. However, Newcastle East End isn’t simply the latest in a series of additions to the city. Instead, with the first of the four city blocks approved for development nearing completion, the project represents something completely new – a radically collaborative design and development process that aligns with the Design Excellence objectives outlined by Government Architect NSW, setting a precedent for regional centres across the state.
JURY CITATION
The Newcastle East End project is an exemplar of regional urban revitalization that challenges familiar typologies to create diversity of built form and experience, skilfully retaining and re-interpreting existing buildings and offering new movement systems for the benefit of all.
Such shifts in regional planning require considerable time and dedication by authorities, planners and landowners alongside a team of skilled designers working harmoniously together with a shared vision for now and the future.
Newcastle East End achieves more than a typological shift; it activates the street, creates new laneways that are able to expand as adjacent areas are developed, and allows for an increased densification of mixed programs while improving amenity. The team must be commended for creating a high-quality urban model that has the capacity to enrich many other regional places.
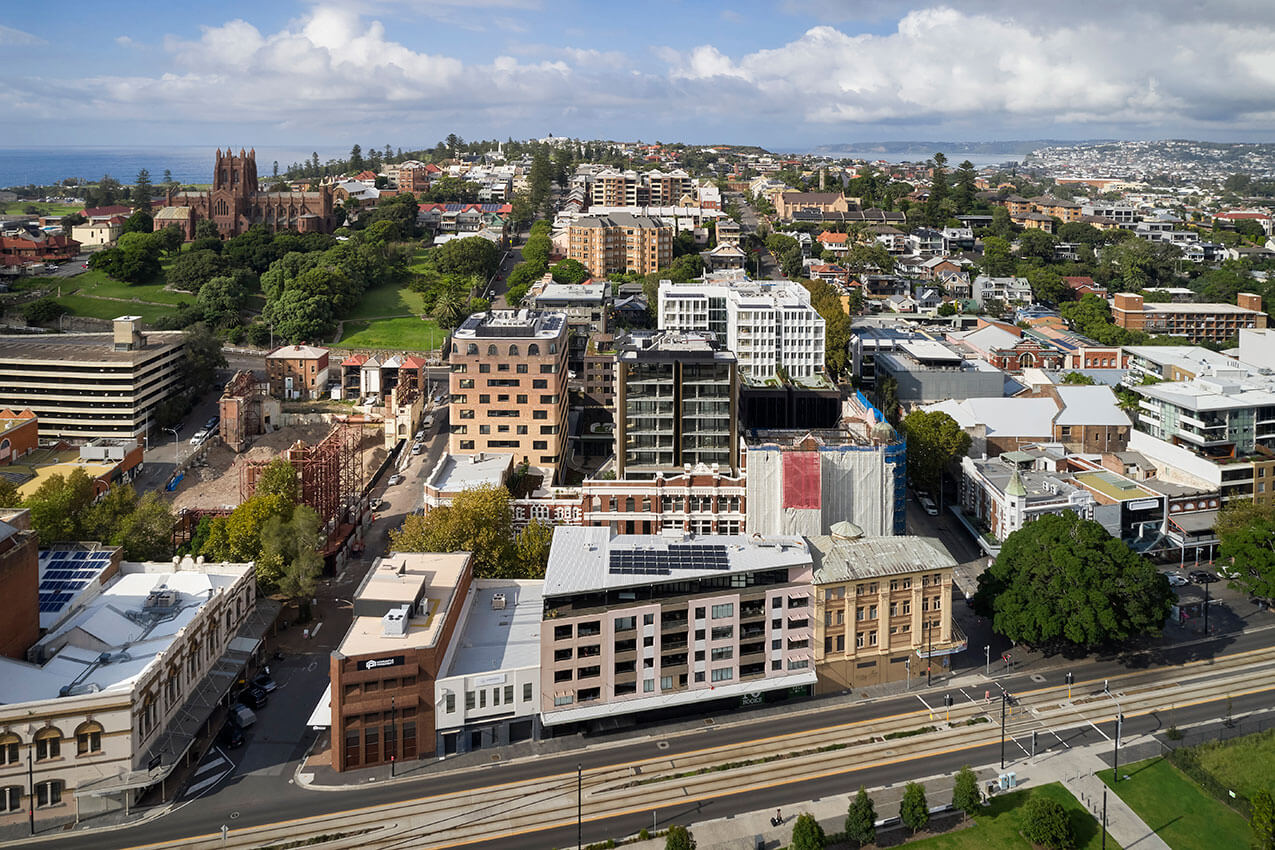
Client perspective:
How does the design benefit the way you live/work/play/operate/educate/other?
There are few cities like Newcastle, and equally few opportunities for a developer to reimagine 4 contiguous city blocks in such a unique location. Stage 1 sets the tone for what follows. Appointing a group of renown architects to collaborate and deliver Iris Capital’s vision was essential.
Stage 1 retains key heritage elements, creating a village atmosphere that respects the past, giving the impression that the buildings have always belonged there. It provides a public space where the community can meet, and harmoniously intertwines different uses that live and thrive together, with every amenity right on their doorstep.
Practice team:
Joel Sia, Project Architect
Andrew Ness, Visualiser
Jian Lee, Urban Designer
Benjamin Belson, Urban Designer
Darryl Santos, Visualiser
Marcus Lewin, Graduate of Architecture
Joanne McGuinnes, Town Planner
Emily Wombwell, Project Architect
Frankie Layson, Urban Designer
Adam Haddow, Design Architect
Jonathan Knapp, Urban Design Director
Builder:
Richard Crookes Constructions
Construction team:
Jacobs, Waste Consultant
Atlas Industries, Documentation
Little Models, 3D Model Maker
Umwelt, Cultural Heritage Consultant
Northrup Consulting Engineers, Structural and Civil Consultant
Jacobs, Waste Consultant
GTA Consultants, Traffic Engineer
GHD Olsson Fire & Risk, Fire Engineer
Douglas Partners, Geotechnical Engineer
City Plan Services, Heritage Consultant
Bonnefin Property, Retail Consultant
ASPECT Studios, Landscape Architect, Urban Designer
