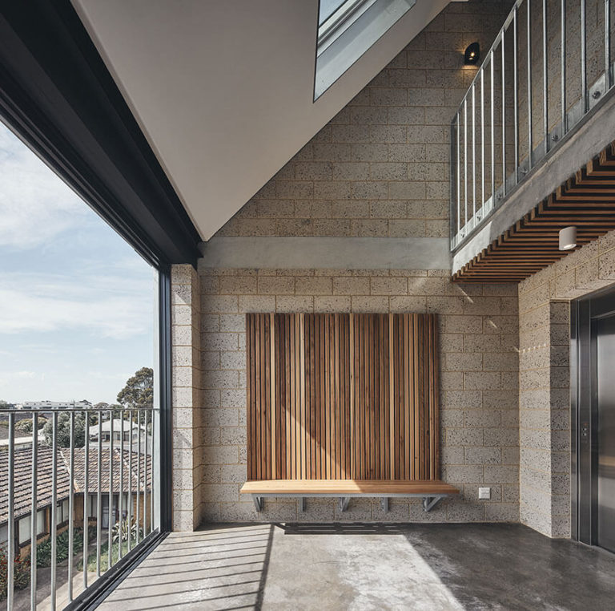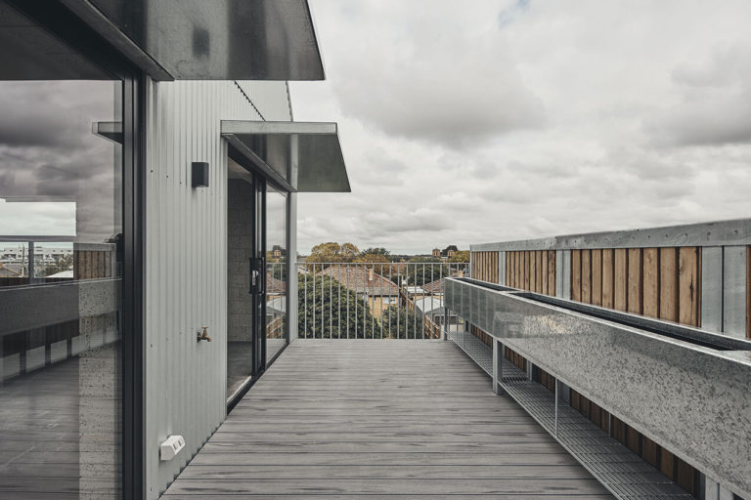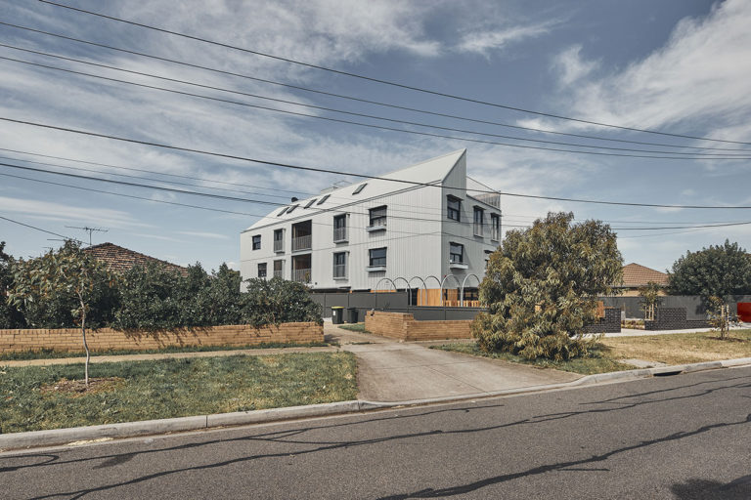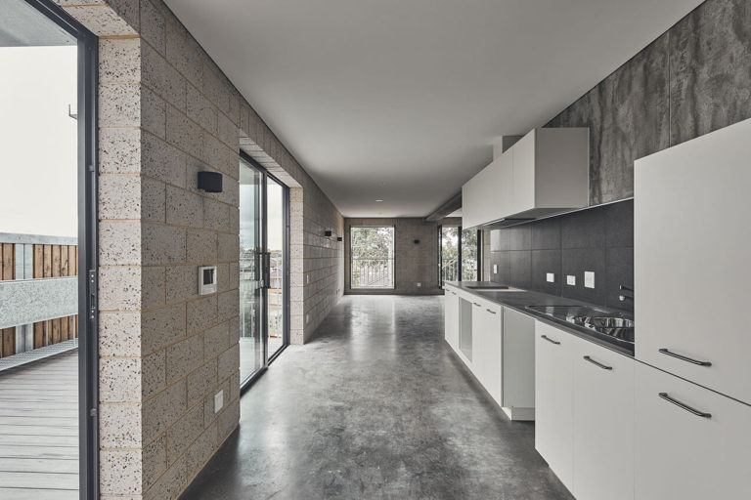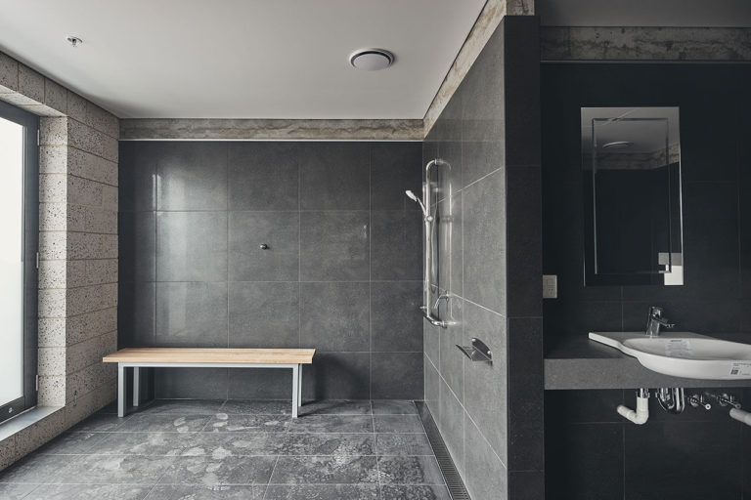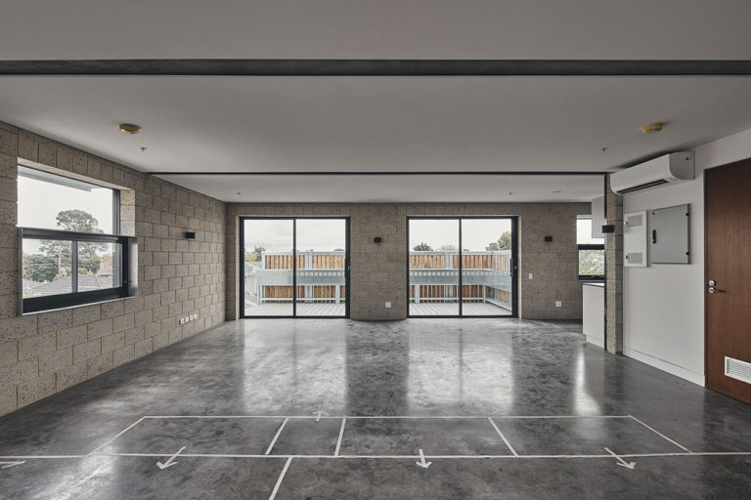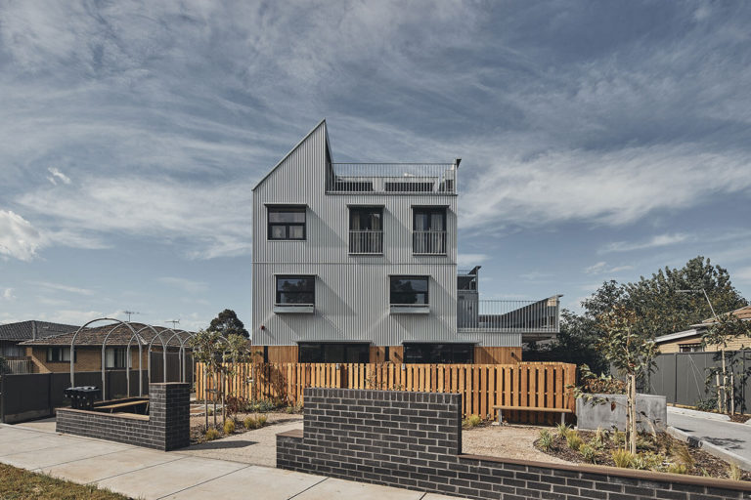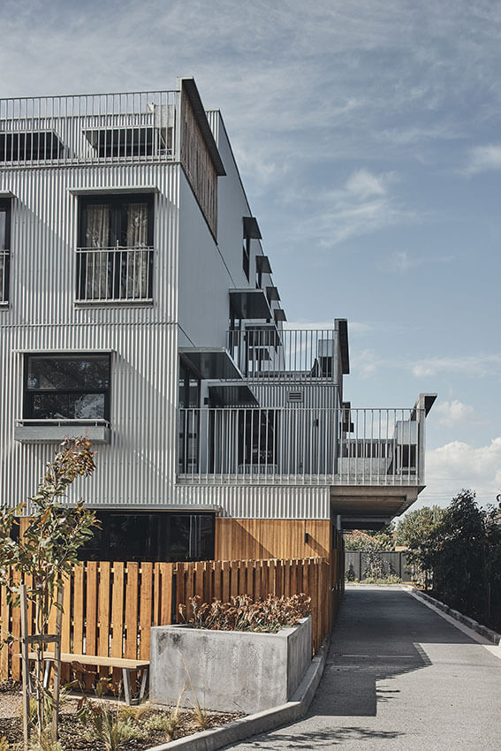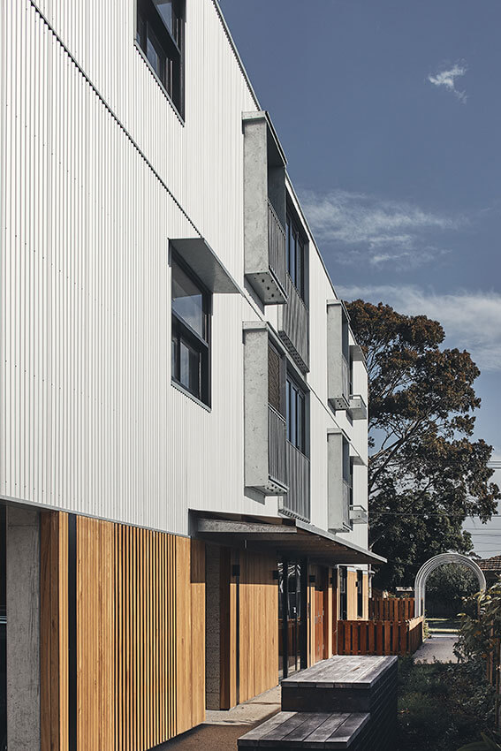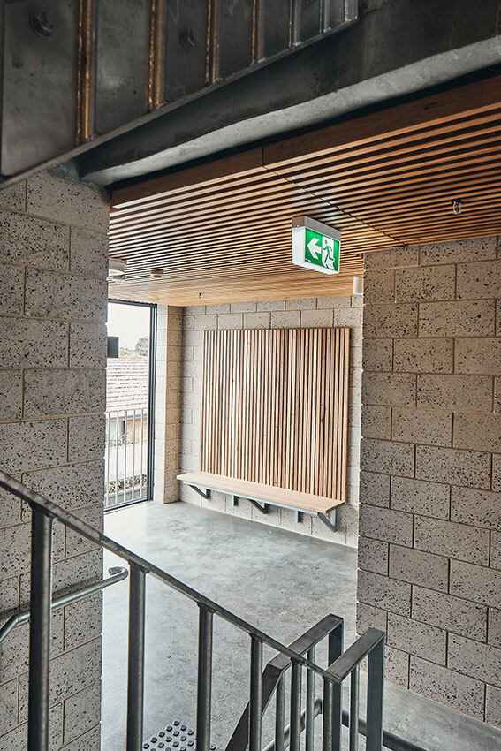St Albans Housing
2022 National Architecture Awards
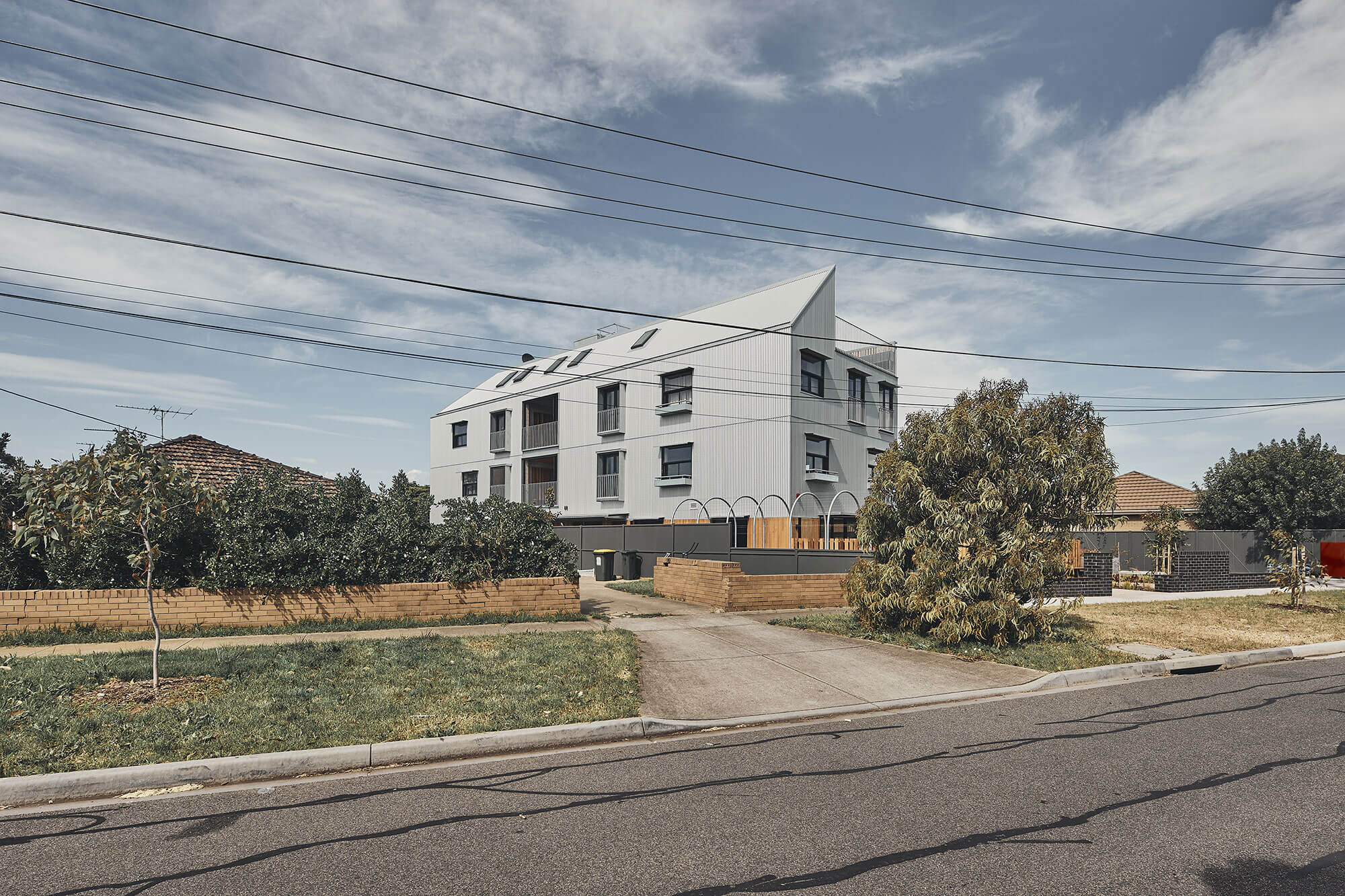
2022 National Architecture Awards: National Commendation for Residential Architecture - Multiple Housing
St Albans Housing | NMBW Architecture Studio in association with Monash Art, Design & Architecture (MADA)
Traditional Land Owners: Wurundjeri people of the Kulin Nation
This project defines a replicable contemporary apartment building type on a standard single allotment in Melbourne’s middle-ring suburbs, achievable within current regulations and within an economic framework of ‘affordable housing’.
The starting premise was that a different type of apartment living could be offered to those with limited mobility, who spend more time at home and for whom quality of internal and private external space is arguably more critical – and if this model could be made achievable within current limits then it would also offer alternative suburban apartment typologies relevant to others in the wider community, such as small families or a range of contemporary, non-nuclear household structures.
Importantly, the design is focused on meeting the needs of the elderly but is not officially ‘elderly housing’ – its flexible design allows a range of tenants of different ages and abilities to be accommodated in any apartment, aiming for a mixed community.
JURY CITATION
Architecture (MADA)
Working within an economic context that is extremely difficult to negotiate, this collaboration between NMBW and MADA has delivered a flexible and dignified community housing model that focuses on the residents’ spatial agency and wellbeing.
Through intelligent planning and a robust materiality, the design anticipates many modes of living and changes in household circumstance, and is supported by a sophisticated communal strategy. The quality of the interstitial spaces and gardens is highly purposeful and carefully resolved, providing the foundation for a genuine shared life for the residents.
The innovative nature of the project is also a credit to the client, who is clearly seeking to extend the offering, diversity and quality of much-needed community housing. NMBW has consistently speculated within the realms of social housing and St Albans Housing is a further seminal contribution to this important typology.
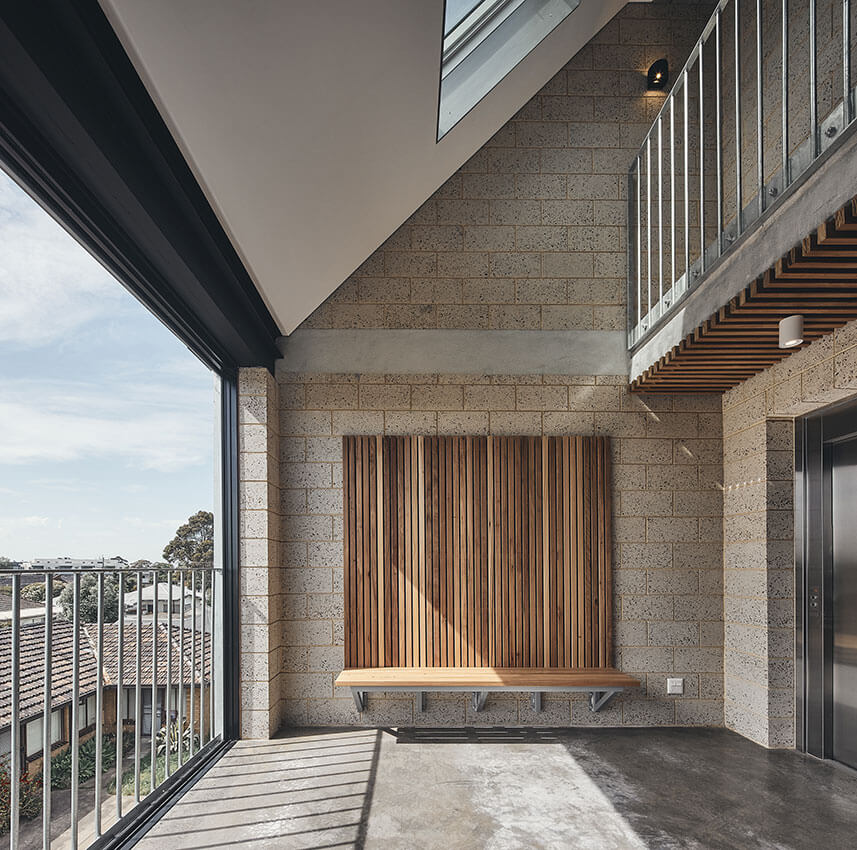
Client perspective:
How does the design benefit the way you live/work/play/operate/educate/other?
This project provides an innovative response for accessible housing in the middle-ring suburbs. Working within planning constraints this project provides a new typology for medium density housing that can be replicated to numerous settings to provide excellent improvements for people across all neighbourhoods.
Practice team:
Benjamin Nicaud, Student of Architecture
Jonathon Yeo, Graduate of Architecture
Simon Robinson, Graduate of Architecture
Marie Le Touze, Graduate of Architecture
Laura Harper, Design Architect
Holly Board, Design Architect
Deborah Rowe, Design Architect
Shane Murray, Design Architect
Lucinda McLean, Design Architect
Marika Neustupny, Design Architect
Nigel Bertram, Design Architect
Builder:
Chancett Builders Pty. Ltd.
Construction team:
PLP Building Surveyors & Consultants, Building Surveyor
NJM Design, Services Engineer + ESD Consultant
OPS Engineers, Structural & Civil Engineer
Glas Urban, Landscape Consultant
