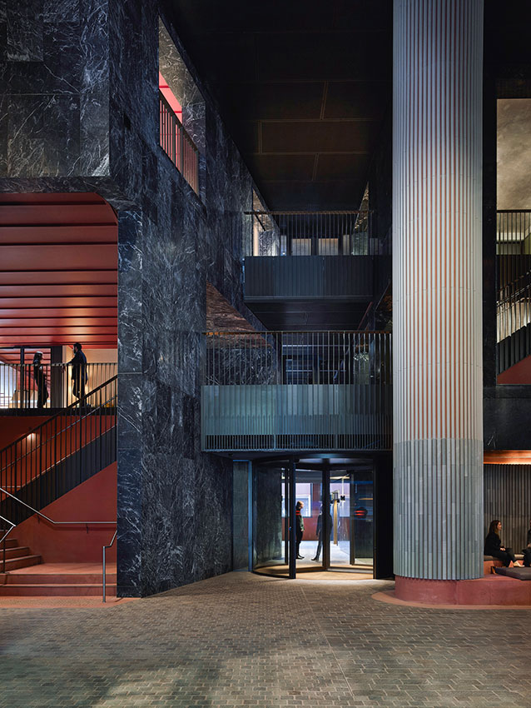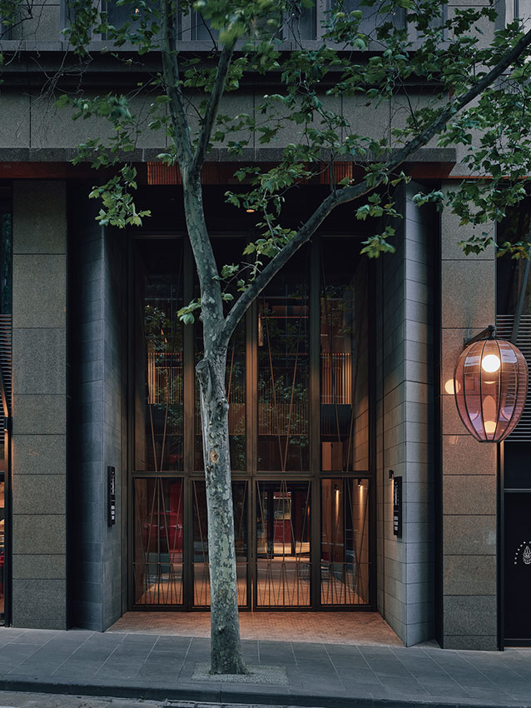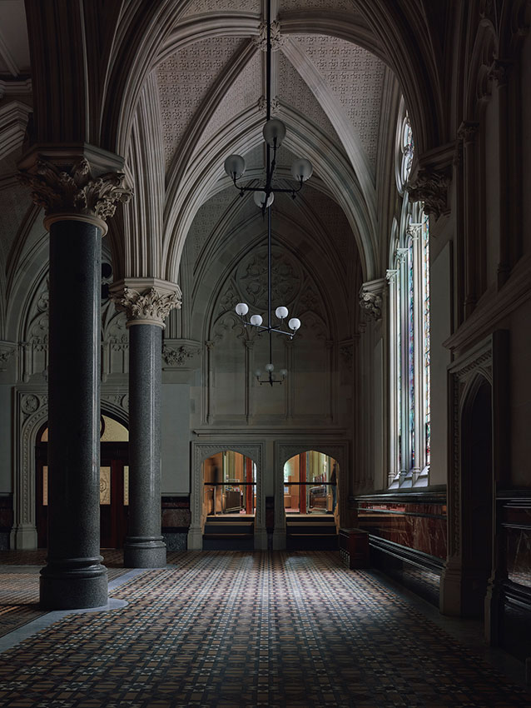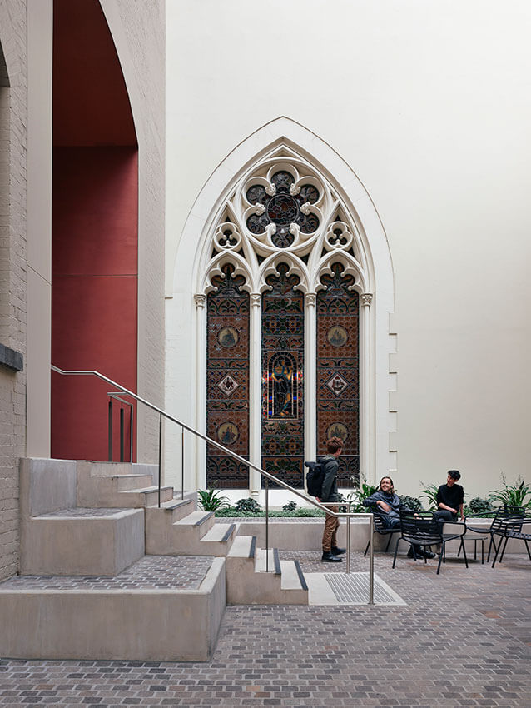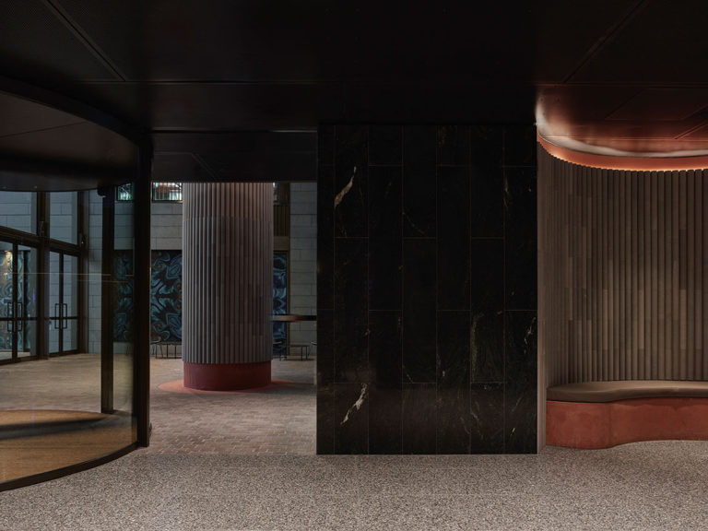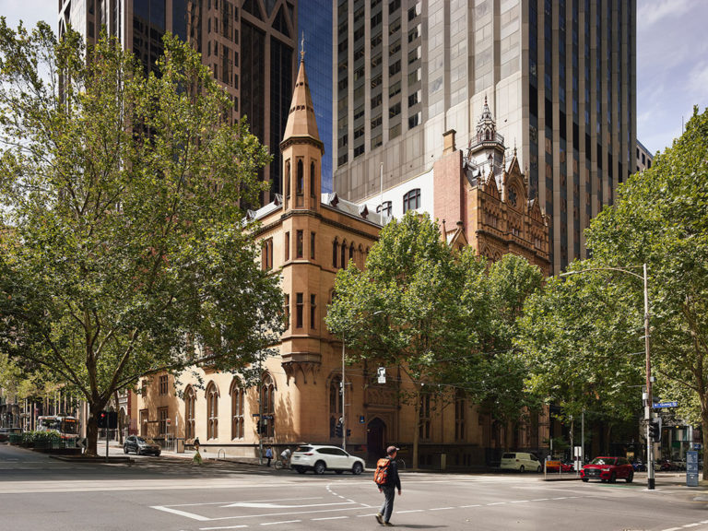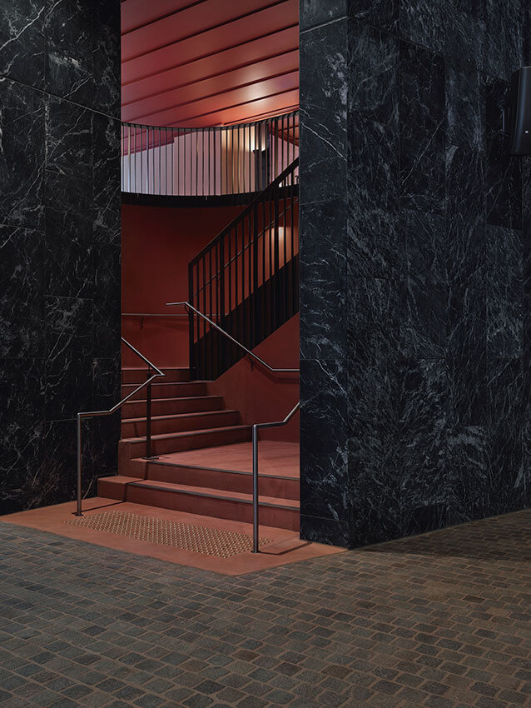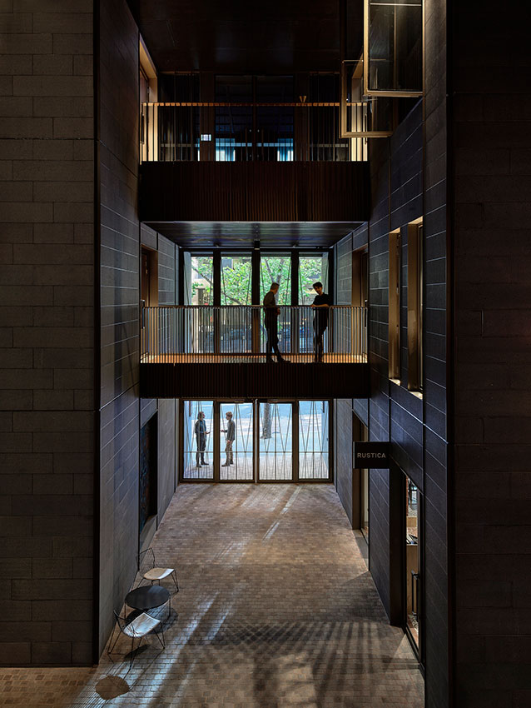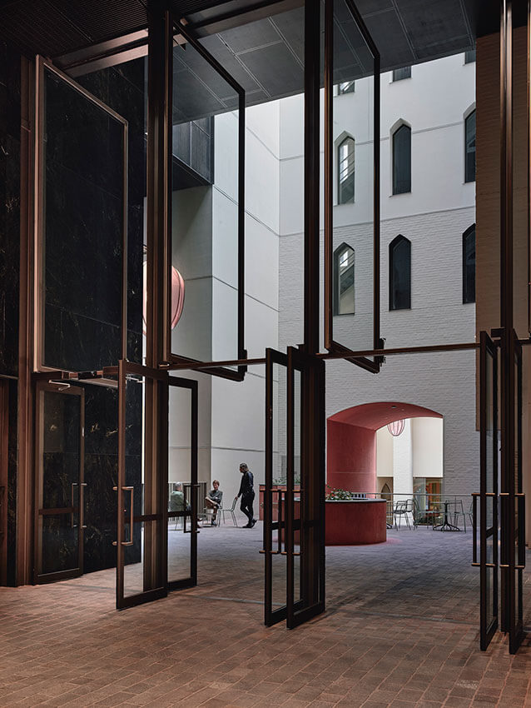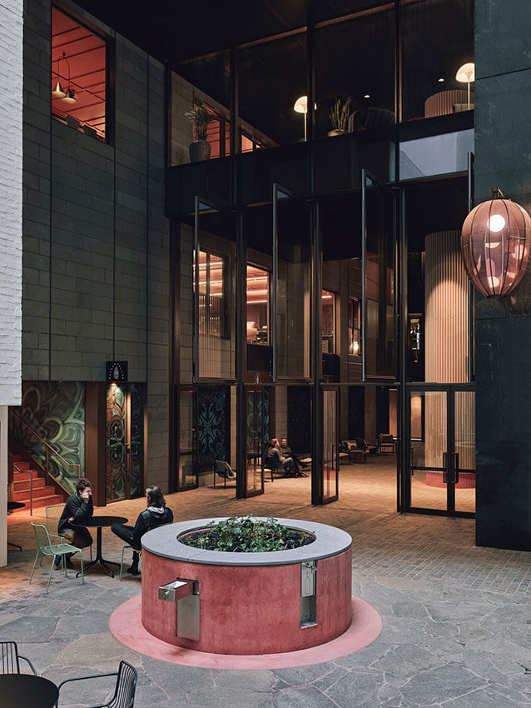Queen & Collins
2022 National Architecture Awards
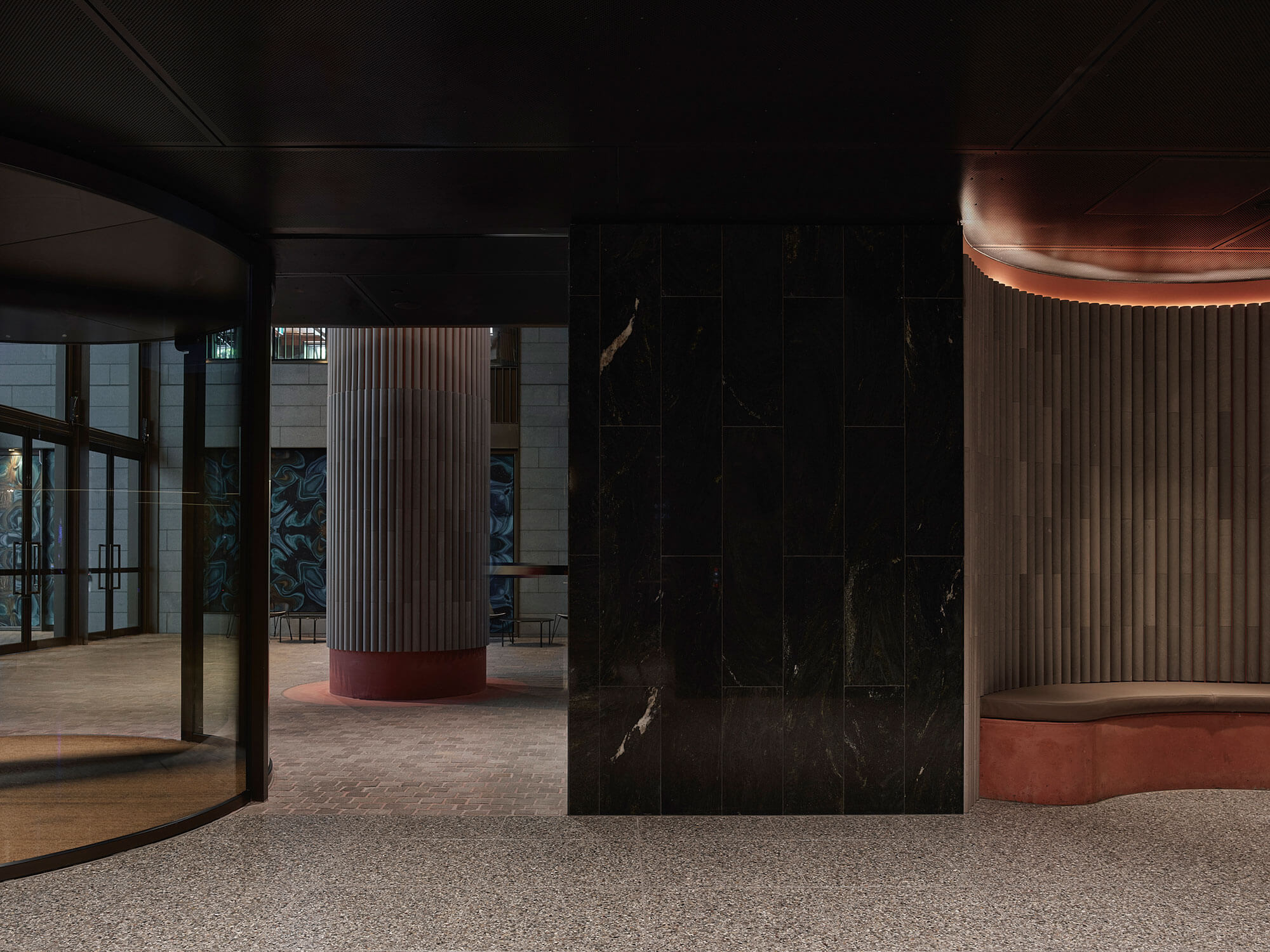
2022 National Architecture Awards: National Award for Commercial Architecture
Queen & Collins | KTA + BVN
Traditional Land Owners: The Bunurong Boon Wurrung and Wurundjeri Woi Wurrung peoples of the Eastern Kulin Nation
In the aftermath of Covid the design approach for Queen and Collins is especially prescient. Here commercial development is supremely placed to connect us with each other, with our city, its heritage and our environment/climate through an architecture of determined porosity.
The design integrates the remarkable heritage with new retail opportunities and a vision for the future workplace with wellbeing and social connection at its heart. This is underpinned by the urban design strategy which reconnects half a block back into the city with a network of new pathways and interstitial spaces for public access and enjoyment.
Through a judicious edit of alterations, the various buildings were disaggregated and their individual character expressed. Added to the existing cluster of individually distinctive heritage buildings a further four new retail blocks each with their own identity.
The project is a collaboration between KTA – podium, ground plane, urban design and BVN – workplace.
JURY CITATION
Queen and Collins is a delicately resolved, inventive model for the treatment of the intersection of various commercial buildings. The spatial planning has established an interface of interaction and clarity for congregation and circulation within the urban fabric of Melbourne. The project unravels and exposes the generational design layers of the spaces between the buildings while simultaneously granting clarity and identity to each of the contributory buildings at multiple levels.
The success of the space lies in the purposefully scaled interventions and intersections of its multiple typologies in laneways, courtyards and open-air voids. Pedestrian linkages through its tenant frontages culminate in an integrated lobby where multiple commercial entities come together. Of particular note for the jury was the emotional mood, experienced through shades of dark and light, and the discovery of delightful restorative spaces in the heritage building that contribute to this commercial community.
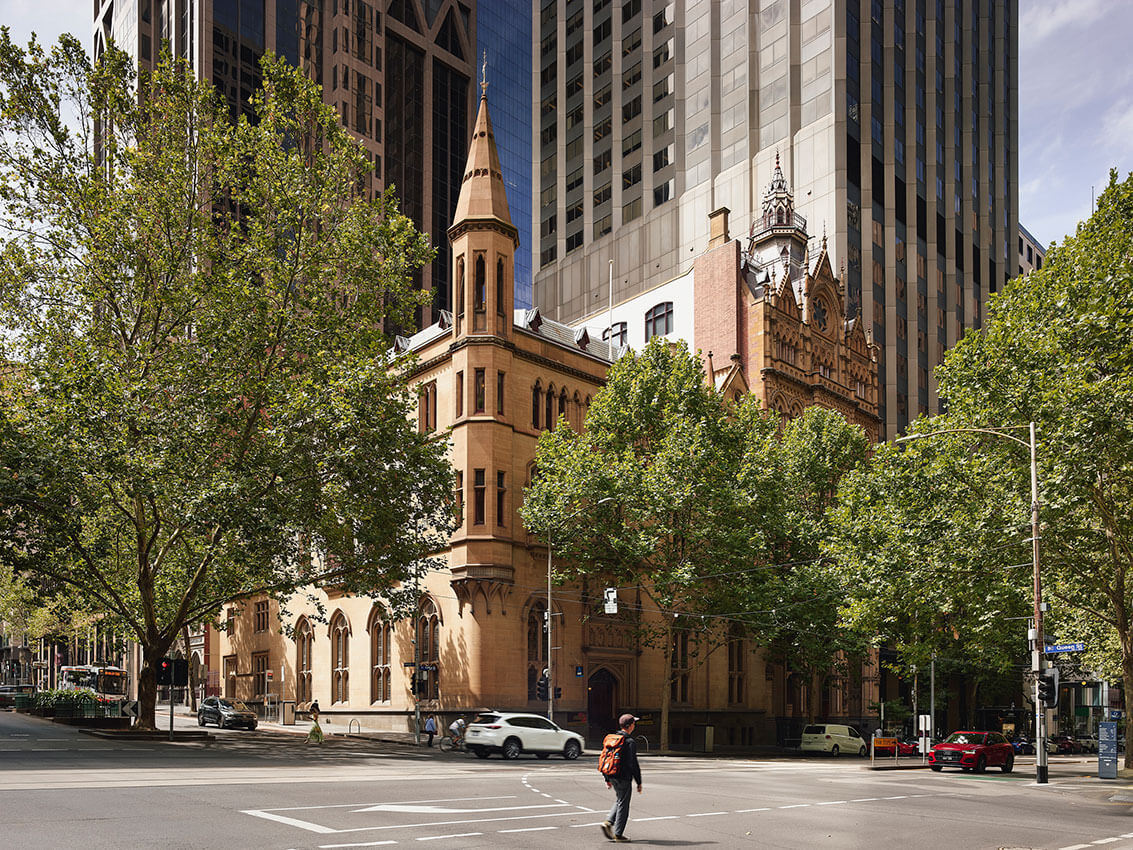
Client perspective:
How does the design benefit the way you live/work/play/operate/educate/other?
Queen & Collins delivers possibly Melbourne’s most extraordinary office spaces with Venetian-inspired courtyards and flamboyant neo-gothic flourishes, all integrated with retail and hospitality that will serve the wider CBD. The architectural team embraced the challenge of uniting the varied spaces by delivering a transformative upgraded the precinct while preserving the character of its heritage neighbours.
The strategy adopted the incongruous nature of buildings, bringing cohesion to the precinct, it is now a ‘city within a city’ that contests long-held workplace conventions. The flexible spaces with well-considered mix of amenities and connectivity will play a critical role in enticing workers back.
Practice team:
Renae Tapley BVN, Interior Architecture Project Leader
Marc Hine BVN, Associate
Sally Campbell BVN, Senior Practice Director
Alan Monckton-Milnes BVN, Architect
Sean Regan BVN, Architect
Rob Vider BVN, Senior Practice Director
Ninotschka Titchkosky BVN, Co-CEO
Tamsin O’Reilly, Visualisation Specialist
Marwin Sim, Graduate of Architecture
Darcy Dunn, Graduate of Architecture
Caroline Chong, Graduate of Architecture
Henry Russell, Architect
Patrick Phelan, Architect
Grant Dixon, Senior Architect
Martin Allen, Associate, Senior Architect
Lloyd McCathie Associate, Project Architect
Claire Humphreys Associate, Design Lead
Michael Blancato Associate, Project Lead
Kelley Mackay, Director of Projects
Kerstin Thompson, Design Architect
Builder:
Probuild Constructions
Construction team:
Morris Goding Access Consultants, Accessibility
Studio Semaphore, Wayfinding + Signage
McKenzie Group, Building Surveyor
DJ Coalition, Lighting Consultant
Lovell Chen, Heritage and Preservation Architects
Bryce Raworth, Heritage Advisors
Millar Merrigan, Landscape Architect
Slattery, Quantity Surveyor
Irwin Consult (WSP), Traffic Engineer
Acoustic Logic, AV Consultant
Arup, Fire Engineering
Arup, ESD Consultant
Arup, Hydraulics / Fire Services
Arup, Mechanical / Electrical Engineers
Aurecon, Facade Engineer
Aurecon, Structural / Civil Engineers
Tract, Town Planner
Armitage Jones, Project Manager
