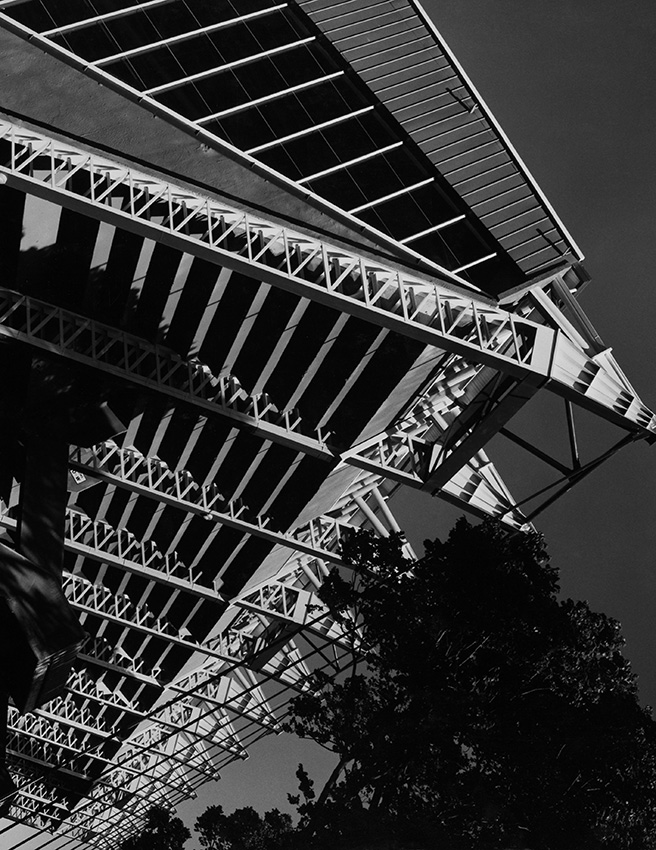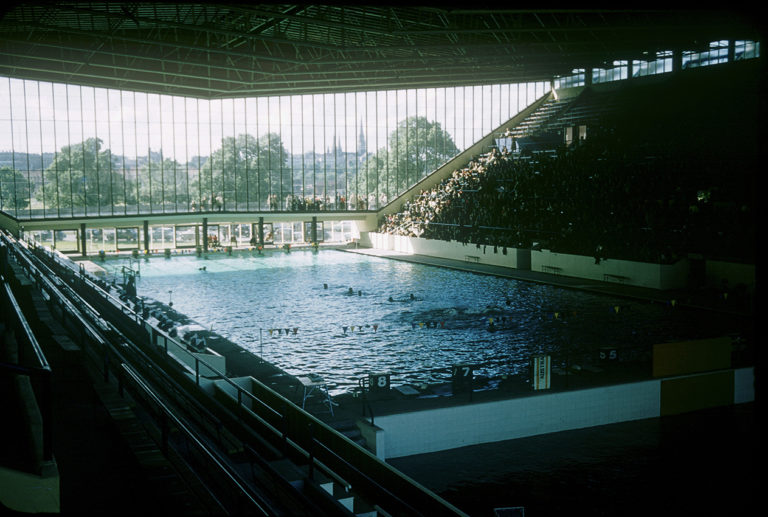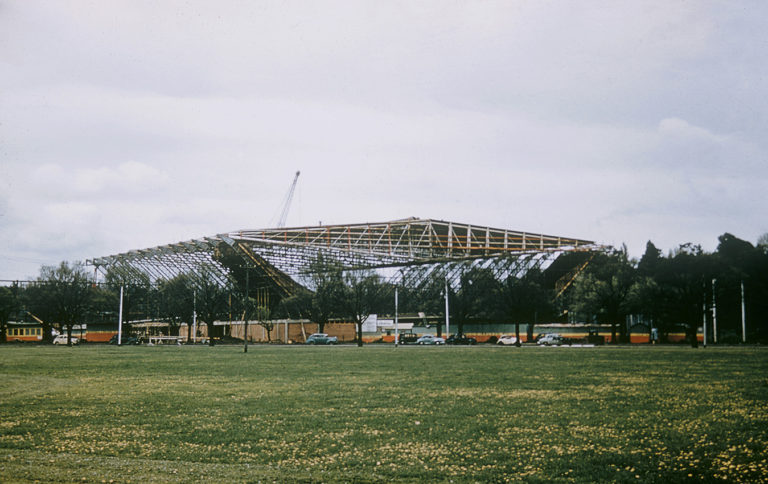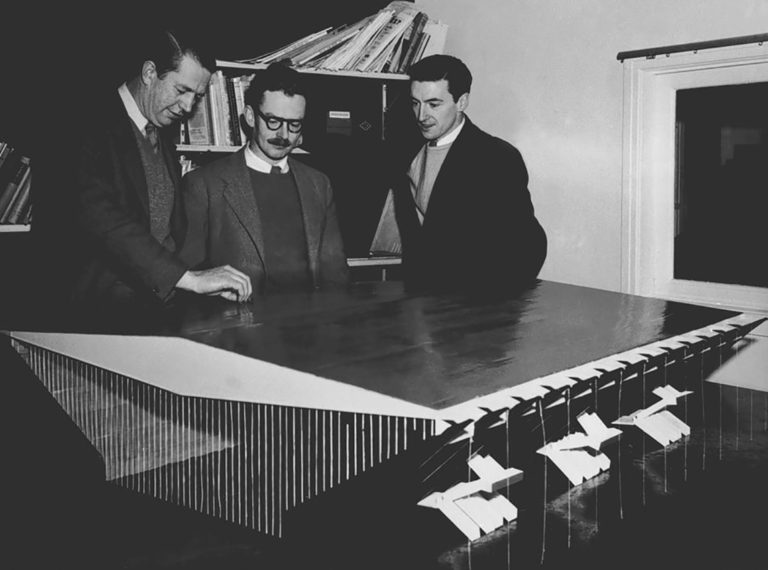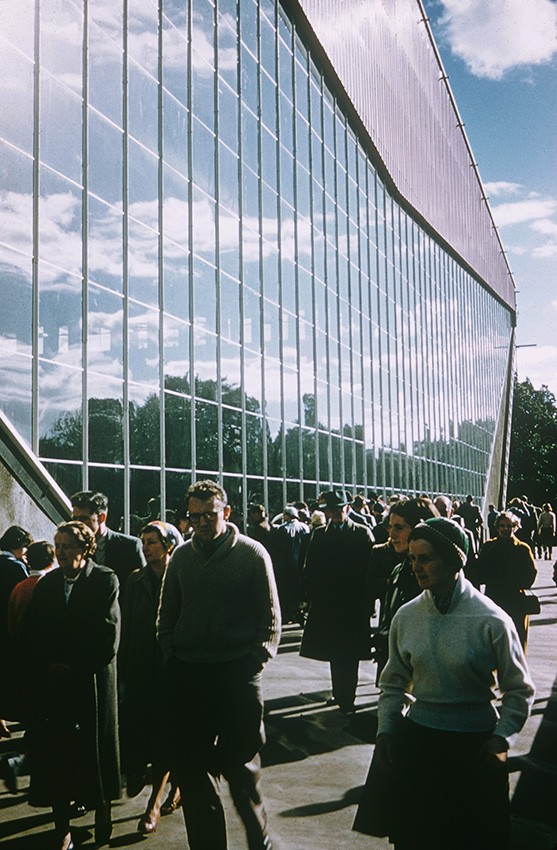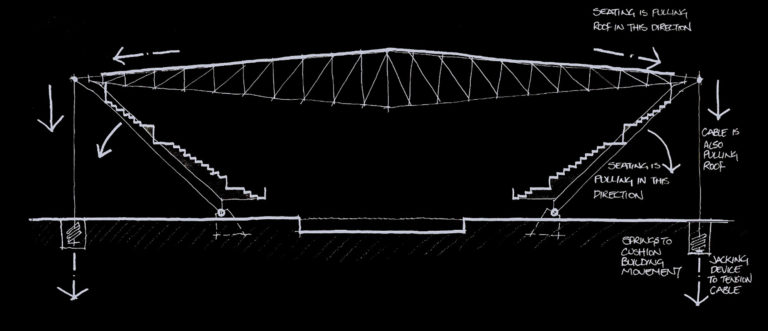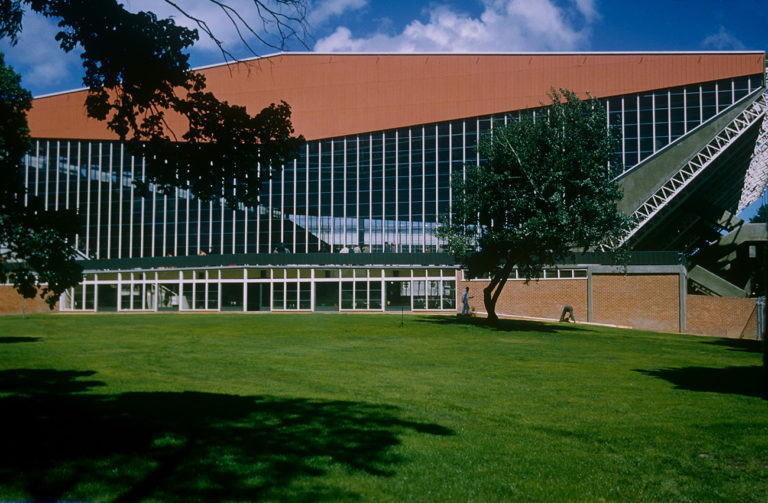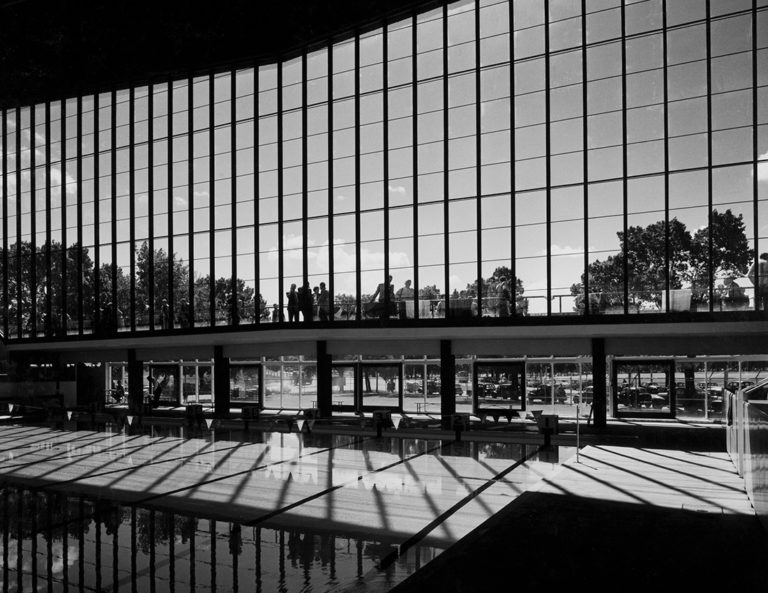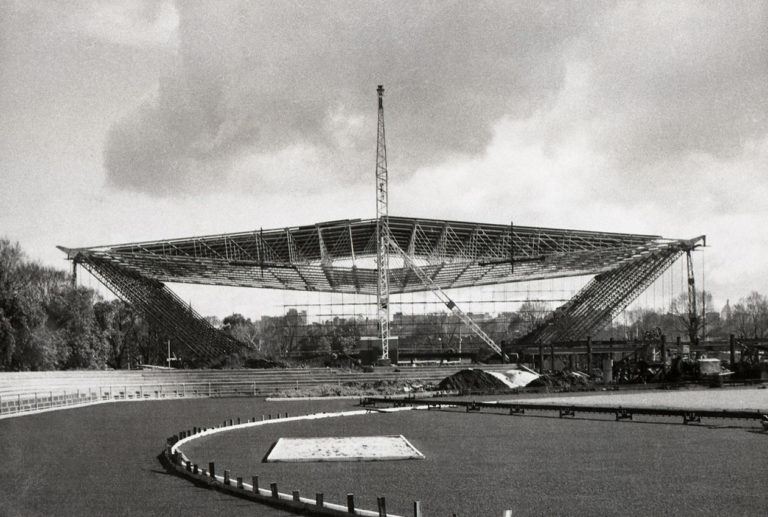OLYMPic swimming pool
National Award for Enduring Architecture – 2021 National Architecture Awards
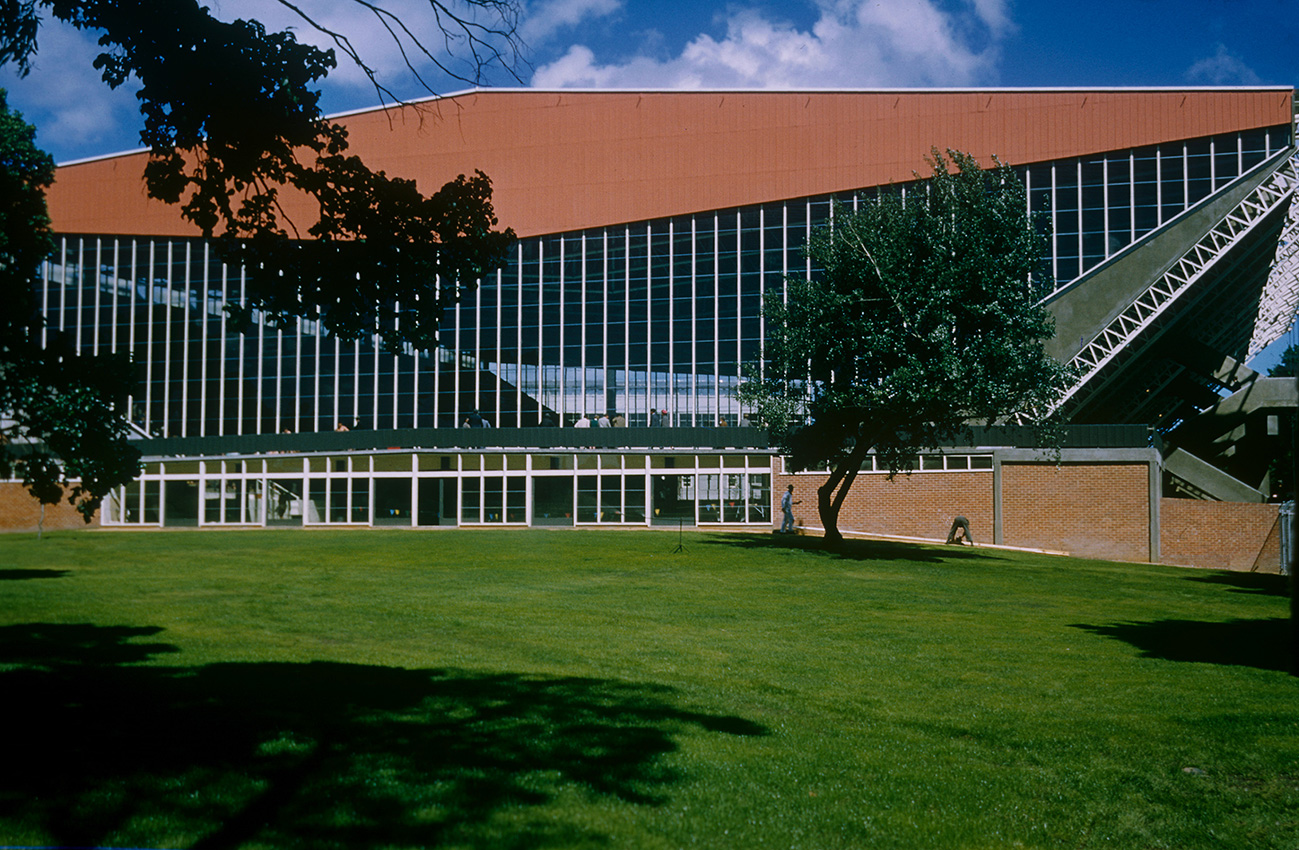
National Award for Enduring Architecture – 2021 National Architecture Awards
olympic swimming pool | Kevin Borland, John and Phyllis Murphy and Peter McIntyre, with engineer Bill Irwin
Traditional Land Owners: The Bunurong Boon Wurrung and Wurundjeri Woi Wurrung Peoples of the Eastern Kulin Nation
The former Olympic Swimming Stadium is not just one of the few remaining physical landmarks of the 1956 Olympic Games but also one of the most important buildings of mid-twentieth century Australian architecture.
The result of a competition win in 1952, the design by young University of Melbourne graduates, Kevin Borland, Peter McIntyre and John and Phyllis Murphy, working in collaboration with engineer Bill Irwin, represents the highpoint of expressive structural functional design, an approach that signalled Melbourne as the ‘cradle of modernity’ in the 1950s.
It was a brilliant engineering solution. Tiers of seats sat on sloping steel girders on either side of the pool and these girders were held in angled place by lightweight steel roof trusses, which in turn were tied down by steel rods.
Built between 1954 and 1956, Irwin’s expertise was critical in determining tension stresses in steel and satisfying the architects’ desire for minimal expression. At either end of the pool were two huge clear glass curtain walls and in the northern forecourt Arthur Boyd’s sculpture, Olympic Pylon/Totem, remains in its original position. In 1980 Kevin Borland and Bernard Brown converted the pool into the Glass House, a live performance venue, before the McIntyre Partnership restored and refurbished the building as a training venue for the Collingwood Football Club between 1999 and 2001.
Today, the former Olympic Swimming Stadium continues to inspire, exemplifying unparalleled optimism in Victoria’s design culture of the 1950s.
