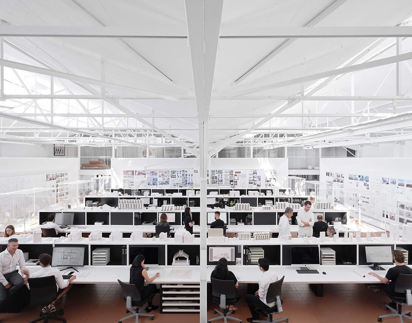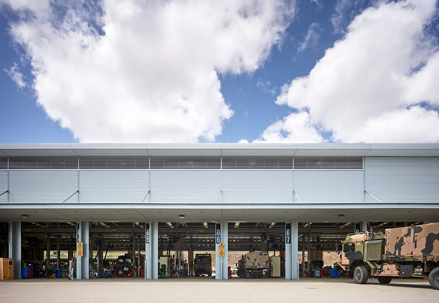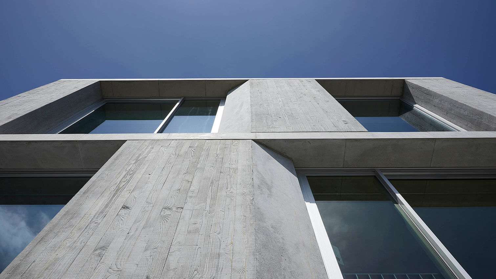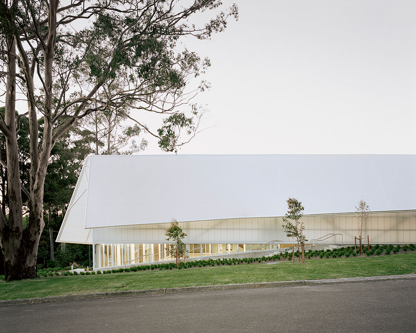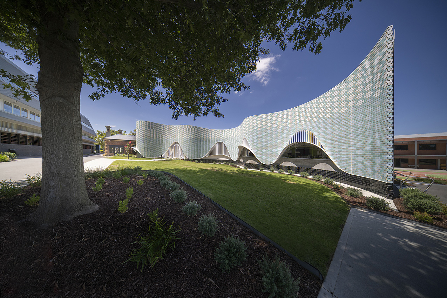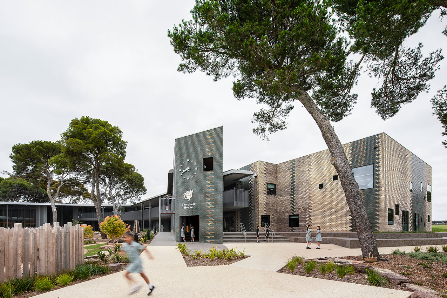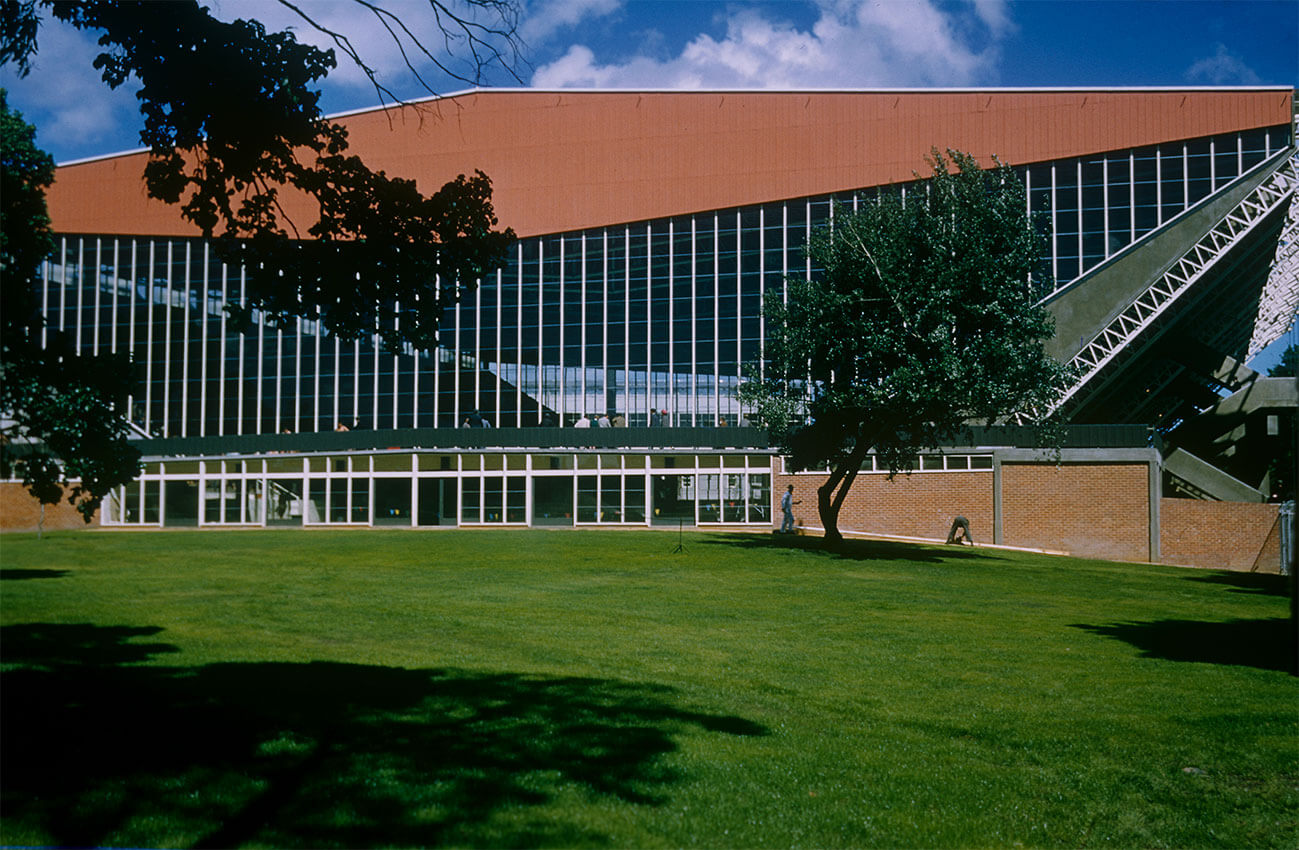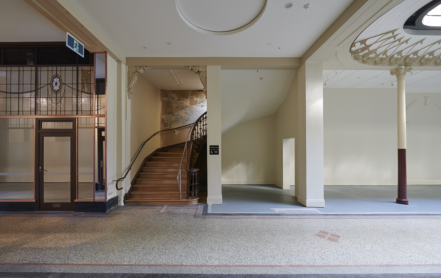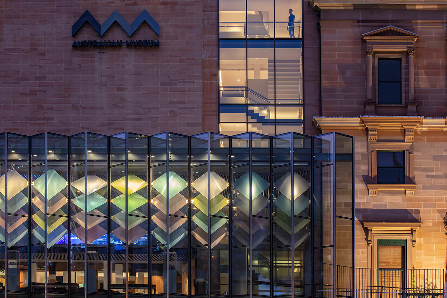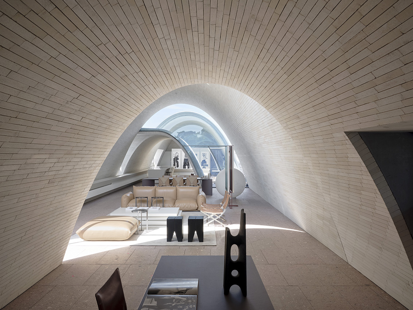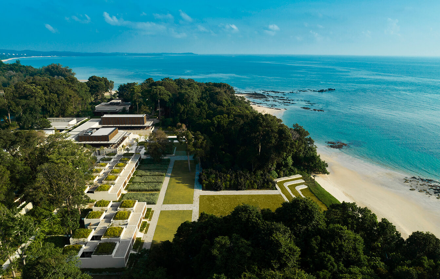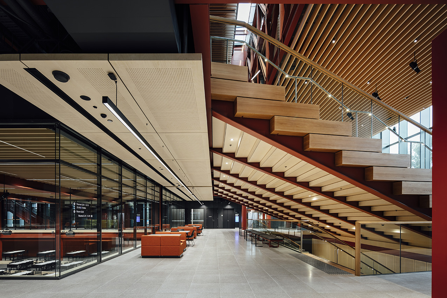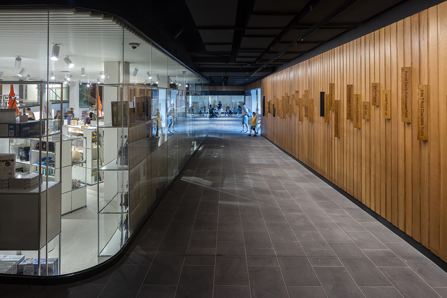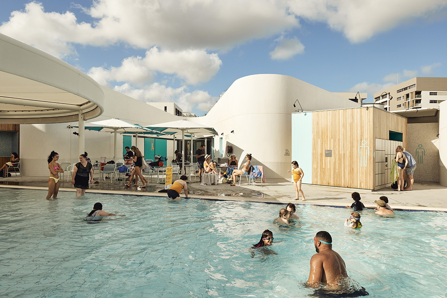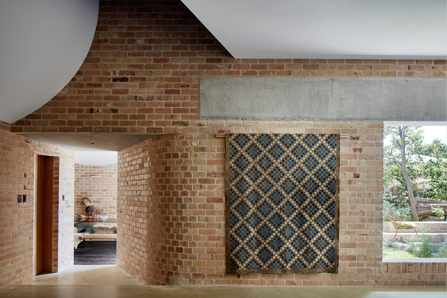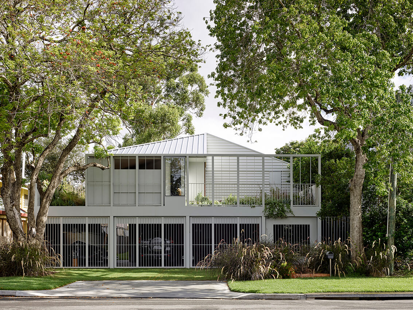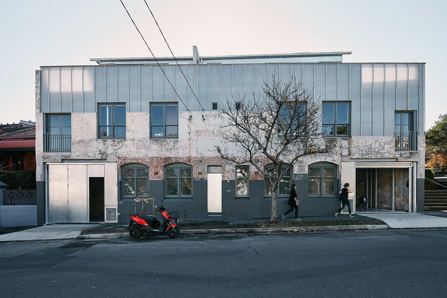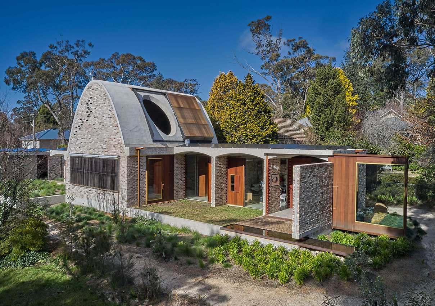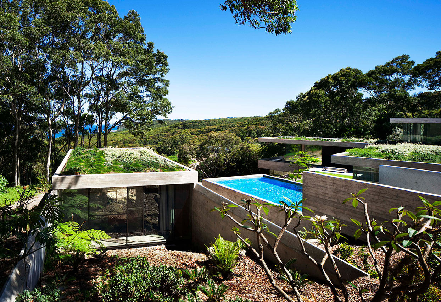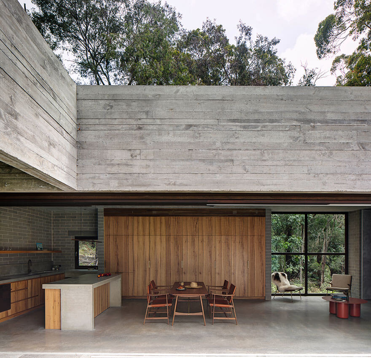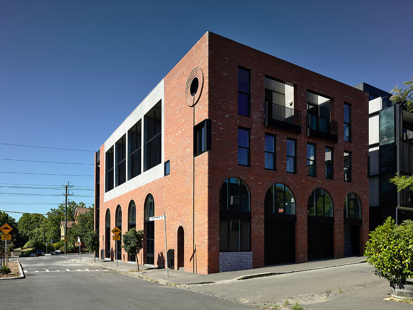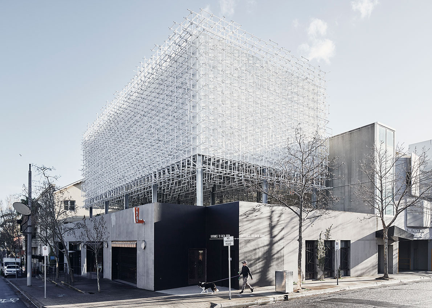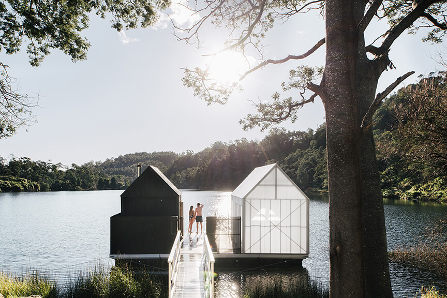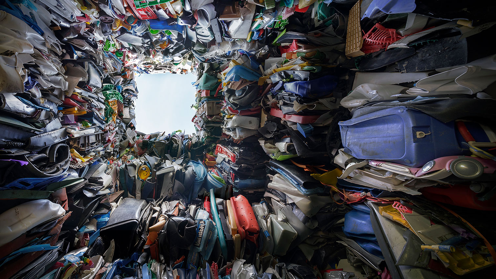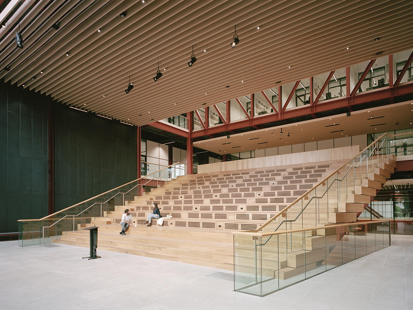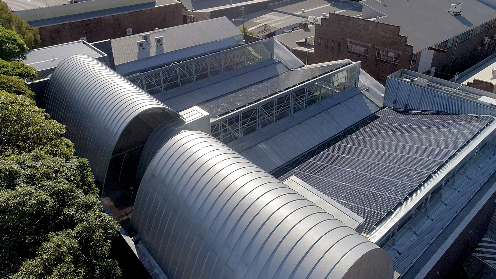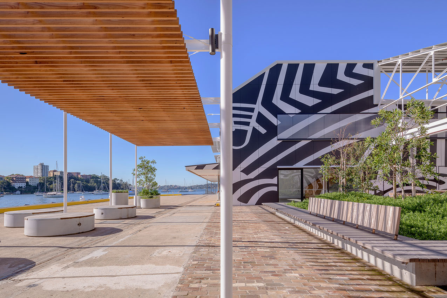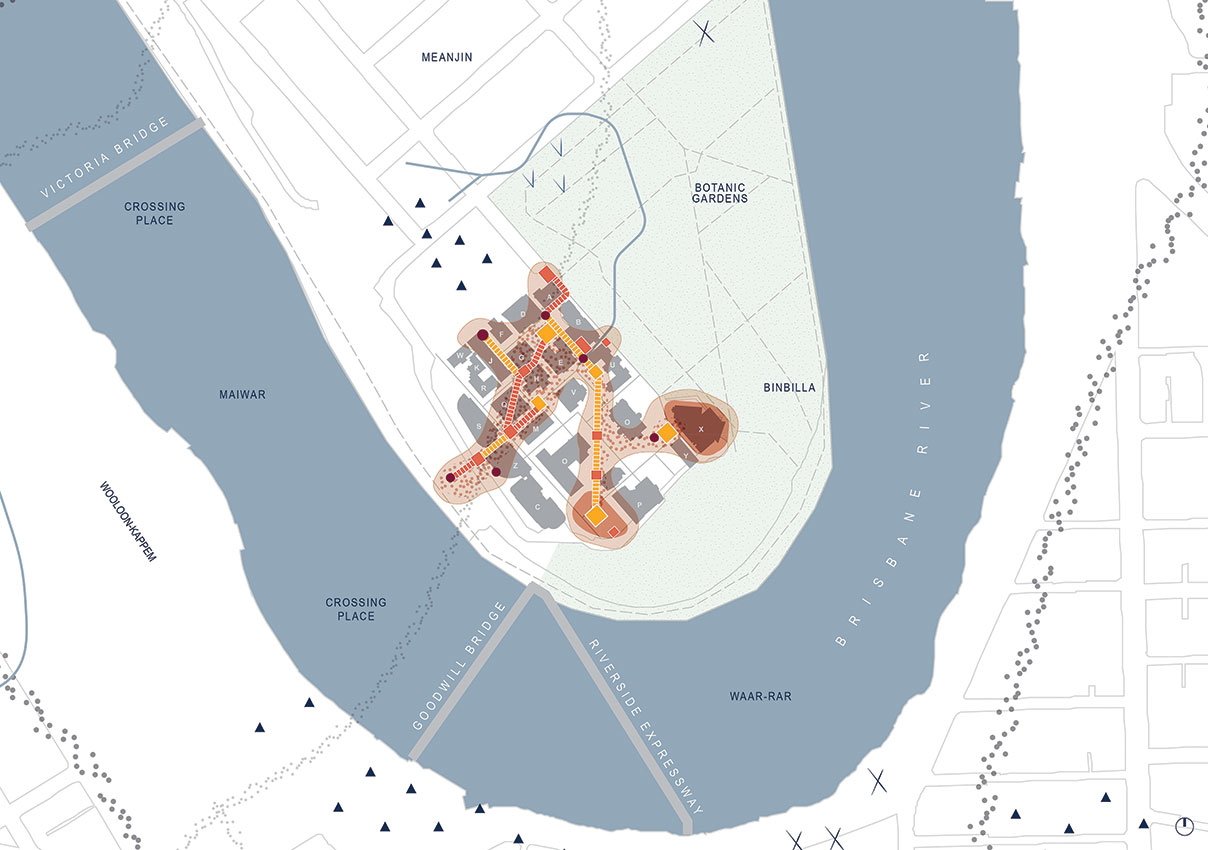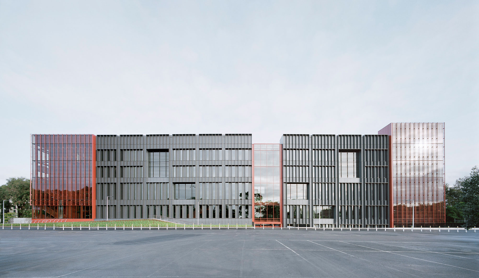
2021 National Architecture Awards
National Emerging Architect Prize
Dino Vrynios | Das Studio
National Emerging Architect Prize
Dino Vrynios has continuously and passionately engaged himself in all aspects of architecture and the community, tirelessly searching for and achieving his studio motto, “Make better.”
After graduating from the University of South Australia, he quickly established a high-responsibility career within practice, while determinedly contributing to many new initiatives within the Australian Institute of Architects as well as the broader local community.
COLORBOND Award for Steel Architecture
Land 121 Facilities Project, Lavarack Barracks | BVN
COLORBOND Award for Steel Architecture
The LAND 121 Facilities project provides new and upgraded facilities throughout Australia to support the ADF’s new vehicle fleet.
At Townsville’s Lavarack Barracks a new precinct for the 3rd Combat Services Support Battalion comprises a total of nine buildings including offices, workshops, warehouses, stores, training facilities, vehicles shelters, and amenities.
Commercial Architecture
Smart Design Studio | Smart Design Studio
The Harry Seidler Award for Commercial Architecture
Our new studio is an innovative, sustainable and sculptural building, purpose-built for who we are and how we work. The design embraces the essence of industrial buildings from this precinct, apparent in the composition of the façade and materials.
Structurally, it embraces the innovation and economy of industrial buildings. Environmentally, the naturally lit and ventilated studio collects rainwater and generates its own power, creating a carbon neutral building.
Land 121 Facilities Project, Lavarack Barracks | BVN
National Award for Commercial Architecture
The LAND 121 Facilities project provides new and upgraded facilities throughout Australia to support the ADF’s new vehicle fleet.
At Townsville’s Lavarack Barracks a new precinct for the 3rd Combat Services Support Battalion comprises a total of nine buildings including offices, workshops, warehouses, stores, training facilities, vehicles shelters, and amenities.
Wangaratta Street | MAArchitects
National Award for Commercial Architecture
Wangaratta Street has been designed to nurture the philosophy that architecture is responsible for the development of a more sustainable built environment.
Incorporating a complexity of intents manifested through robust yet refined aesthetic values and pragmatics, the development fosters holistic workplace practises.
Educational Architecture
Barker College Rosewood Centre | Neeson Murcutt + Neille
The Daryl Jackson Award for Educational Architecture
The new sports and learning facility gives public presence to Barker College at its eastern entry. It provides 5 multi-use sports courts, 12 classrooms, multi-use learning spaces, staff areas, function room, fitness facilities, and car parking.
The multi-level project comprises 3 main architectural elements – a light-filled Sports Hall, a canopy awning, and a carved concrete linear building with learning areas, social spaces, and balconies overlooking the courts, the field and the landscape beyond.
Penleigh Essendon Grammar School Music House | McBride Charles Ryan
National Award for Educational Architecture
The Music Centre at Penleigh Essendon Grammar School (PEGS) is the latest in a series of projects undertaken by MCR.
The annex’s relationship to the original Victorian Music house promotes a captivating dialogue that seeks to elegantly prolong the life of a historically significant building.
The brickwork of the old is echoed in the new, retaining a similar patternation while vibrantly distinguishing the two through colour and texture.
Geelong College Junior School | John Wardle Architects
National Commendation for Educational Architecture
A new junior school, early learning centre and multipurpose hall are built around the existing Campbell House classrooms situated to the south of the Preparatory Campus.
The new school arrangement resembles a miniature town plan. Squares, plazas and landscaped courtyards are sequenced in between the buildings.
Enduring Architecture
Olympic Swimming Pool | Kevin Borland, John and Phyllis Murphy and Peter McIntyre, with engineer Bill Irwin
National Award for Enduring Architecture
The former Olympic Swimming Stadium is not just one of the few remaining physical landmarks of the 1956 Olympic Games but also one of the most important buildings of mid-twentieth century Australian architecture.
The result of a competition win in 1952, the design represents the highpoint of expressive structural functional design, an approach that signalled Melbourne as the ‘cradle of modernity’ in the 1950s.
Heritage Architecture
Bendigo Former Mining Exchange | Williams Boag Architects
The Lachlan Macquarie Award for Heritage
Completion of the works to the Former Bendigo Mining Exchange within the Beehive Building Complex involved the interpretation, restoration and reinstatement of heritage fabric from two key use periods, those being; the 1872 Mining Exchange and 1927 Allans Music Store and associated Allans Walk Arcade.
Australian Museum Project Discover | Cox Architecture with Neeson Murcutt + Neille
National Award for Heritage
Project Discover, a close collaboration between Cox Architecture and Neeson Murcutt and Neille, follows Crystal Hall by Neeson Murcutt Architects that re-orientated the museum to William Street, its original frontage.
The design is highly strategic. It prioritises changes that will sustain the Museum into the long-term.
Interior Architecture
Smart Design Studio | Smart Design Studio
The Emil Sodersten Award for Interior Architecture
Over the workspace is a caretaker’s apartment made from four self-supporting brick catenary vaults. With little outlook, the focus is on the framed views of the sky and trees and the interior architecture.
Flooring, lighting and joinery are recessive with mostly custom furniture and fittings designed to complement the industrial style.
Divided House | Jackson Clements Burrows Architects
National Commendation for Interior Architecture
The architect and his family lived in this street for eight years prior to building this home and they were acutely aware of their surroundings.
The project emerged slowly and demonstrates a commitment to sustainability and an acknowledgement of broader heritage considerations. The interiors are integral to the architectural resolution and provide a stimulating living environment complemented by the participation of art and extensive attention to detail.
International Architecture
One & Only Desaru Coast, Malaysia | Kerry Hill Architects
The Jørn Utzon Award for International Architecture
Located on a secluded stretch of the south eastern Malaysian coastline, much of the 25 hectare site is made up of former fairways of a long established coastal golf course, framed on the inland and coastal edges by mature forest trees, creating a unique environment of calmness and privacy.
Public Architecture
Monash Woodside Building for Technology and Design | Grimshaw in collaboration with Monash University
The Sir Zelman Cowen Award for Public Architecture
The Woodside Building for Technology and Design is a transformational, transdisciplinary facility for the Faculties of Engineering and Information Technology at Monash University.
It initiates new models of learning alongside academic research and administration and establishes precedent setting environmental innovation. Amongst the largest Passivhaus certified education buildings in the world, it will assist Monash to achieve net carbon zero by 2030.
Australian Museum Project Discover | Cox Architecture with Neeson Murcutt + Neille
National Award for Public Architecture
A new civic space for Sydney is uncovered at the Museum’s centre through the removal of The Still Addition mezzanine, and rationalisation of floor levels.
The flooring of the ‘Grand Hall’ is a timber pavement, alluding to its history as former external court.
Gunyama Park Aquatic and Recreation Centre | Andrew Burges Architects and Grimshaw with TCL in collaboration with the City of Sydney
National Award for Public Architecture
Gunyama Park Aquatic and Recreation Centre at Green Square Town Centre establishes a new recreational heart in an emerging urban context, one of the highest density neighbourhoods in Australia.
The program includes a combination of five pools (indoor and outdoor), a large health and fitness centre and a park including a sporting field, outdoor gym and recreation areas.
Residential - Houses (Alterations and Additions)
Beaconsfield House | Simon Pendal Architect
The Eleanor Cullis-Hill Award for Residential Architecture - Houses (Alterations and Additions)
The 1940’s worker’s cottage has been given new life and extended – stripped-back to its timber frame, jarrah floor and front verandah. Only subtle changes in plan were made to the cottage so that its integrity was maintained.
It has been treated on its merits as thin, modest and direct. There is beauty in its basic quality.
Beck Street | LineburgWang
National Award for Residential Architecture - Houses (Alterations and Additions)
A compromised site burdened most significantly by flood and overland flow, the project is a balance of contrasts, defined by conditions below and above council’s Minimum Habitable Floor Level.
The Hat Factory | Welsh + Major Architects
National Commendation for Residential Architecture - Houses (Alterations and Additions)
The Hat Factory, built on Gadigal Land, has survived fire, police invasion, and countless parties. It’s been a hat factory, a printers, a squat and a ‘social-centre’. Now it enters a new phase of its life.
Residential - Houses (New)
Night Sky | Peter Stutchbury Architecture
The Robin Boyd Award for Residential Architecture - Houses (New)
Night Sky is future architecture – absolutely self-sufficient, power production design to last beyond 120 years.
Flexibly planned, this home for a handicapped man presents a managed efficiency, long term flexibility and sensible restraint as an exemplar of the way we might consider future home models.
Bunkeren | James Stockwell Architect
National Award for Residential Architecture - Houses (New)
The house bookends the garden as the headlands do the beach.
A shared love of the war time coastal bunkers in Europe and Australia, and the climatic benet derived of integration with the landscape meant the house is half buried for climatic stability, bushfire protection and increased habitat and biodiversity.
The house has hovering platforms of earth and planting, under which to shelter.
Pearl Beach House | Polly Harbison Design
National Award for Residential Architecture - Houses (New)
Pearl Beach house is the realisation of the clients dream, to build a bespoke, concrete sculpture in the bush, on a budget that demanded creative solutions.
The site is nestled amongst Burrawang scrubby woodland, rainforest species and ancient grass trees, on the edge of Pearl Beach village.
Inspired by the patch of blue sky amongst the dense tree canopy, the heavy masonry form wraps around this clearing, elevating living areas to capture the sun.
Residential - Multiple Housing
The Lothian | Kennedy Nolan
The Frederick Romberg Award for Residential Architecture - Multiple Housing
Lothian is a speculative development on an island site in North Melbourne. The housing mix is unusual, consisting of six four storey plus roof garden strata titled townhouses and two stacked two-storey apartments, one with a roof garden.
Small Project Architecture
Jackalope Pavilion | March Studio
National Commendation for Small Project Architecture
The Jackalope Pavilion is a temporary gallery space for Random International’s Australian edition of ‘Rain Room.’
Situated above the Prince of Wales car park in St Kilda, the pavilion is designed entirely around the requirements of Rain Room, its temporary residence at the site, and the potential re-use of the building and its’ components on another site.
Floating Sauna Derby | Licht Architecture
National Commendation for Small Project Architecture
On a lake, in a small North East Tasmanian town, floats a sauna. Taking cues from Derby’s contrasting history of boom and bust (then fortunately boom again) two black and white gable sheds sit quietly against the dramatic backdrop of quarry cliffs and rainforest.
The pontoon is connected to the shore by a small pedestrian bridge.
Plastic Palace - Raffaello Rosselli Architects
National Commendation for Small Project Architecture
We live in a disposable society based on the excessive production of disposable goods, largely fuelled by plastics.
The Plastic Palace, a temporary pavilion and material research for Murray Art Museum Albury confronts the impacts of this way of life, by inviting the public to step inside 20 tonnes of discarded plastic, the typical amount of plastic waste discarded by a regional Australian town in just one month, and reflect on the scale of the waste problem created by their discarded possessions.
Sustainable Architecture
Monash Woodside Building for Technology and Design | Grimshaw in collaboration with Monash University
The David Oppenheim Award for Sustainable Architecture
The building intends for Monash to impart a global impact in academic and learning excellence in concurrence with environmental leadership and industry partnerships into campus, students and academic staff and a deep commitment to social and sustainable outcomes.
Smart Design Studio | Smart Design Studio
National Award for Sustainable Architecture
While retaining most building elements, creativity and structural innovation are embraced in the new components. The brick façade peels open to create windows and awnings.
The studio stair is supported by an array of cables that forms balustrades and complements the existing roof trusses. The galvanised steel-framed windows are finely detailed and linked to an automated shaft and lever system.
Over the workspace is a caretaker’s residence, made from four self-supporting brick catenary vaults, offset from each other to allow light in.
Urban Design
Sub Base Platypus | lahznimmo architects and Aspect Studios
The Walter Burley Griffin Award for Urban Design
Opened to the public for the first time in over 150 years, Sub Base Platypus provides a rich overlay of its industrial and naval history. Located on the shores of Neutral Bay, it has been a gas works, a Naval Base providing torpedo maintenance and HMAS Platypus submarine base; before passing to the Sydney Harbour Federation Trust.
QUT Campus to Country | BVN
National Commendation for Urban Design
Campus to Country: Positioning Strategy is a masterplan overlay of a cultural, public, civic and urban design nature.
Campus to Country: Positioning Strategy establishes a spatial framework that seeks to inform future development through an evolving masterplan at QUT’s campuses by engaging with Turrbal and Yugara peoples’ Country.
The framework emanates from a deep understanding of the Aboriginal concept of belonging to Country and demonstrates how this can begin to inform an urban environment derived from colonial origins.


