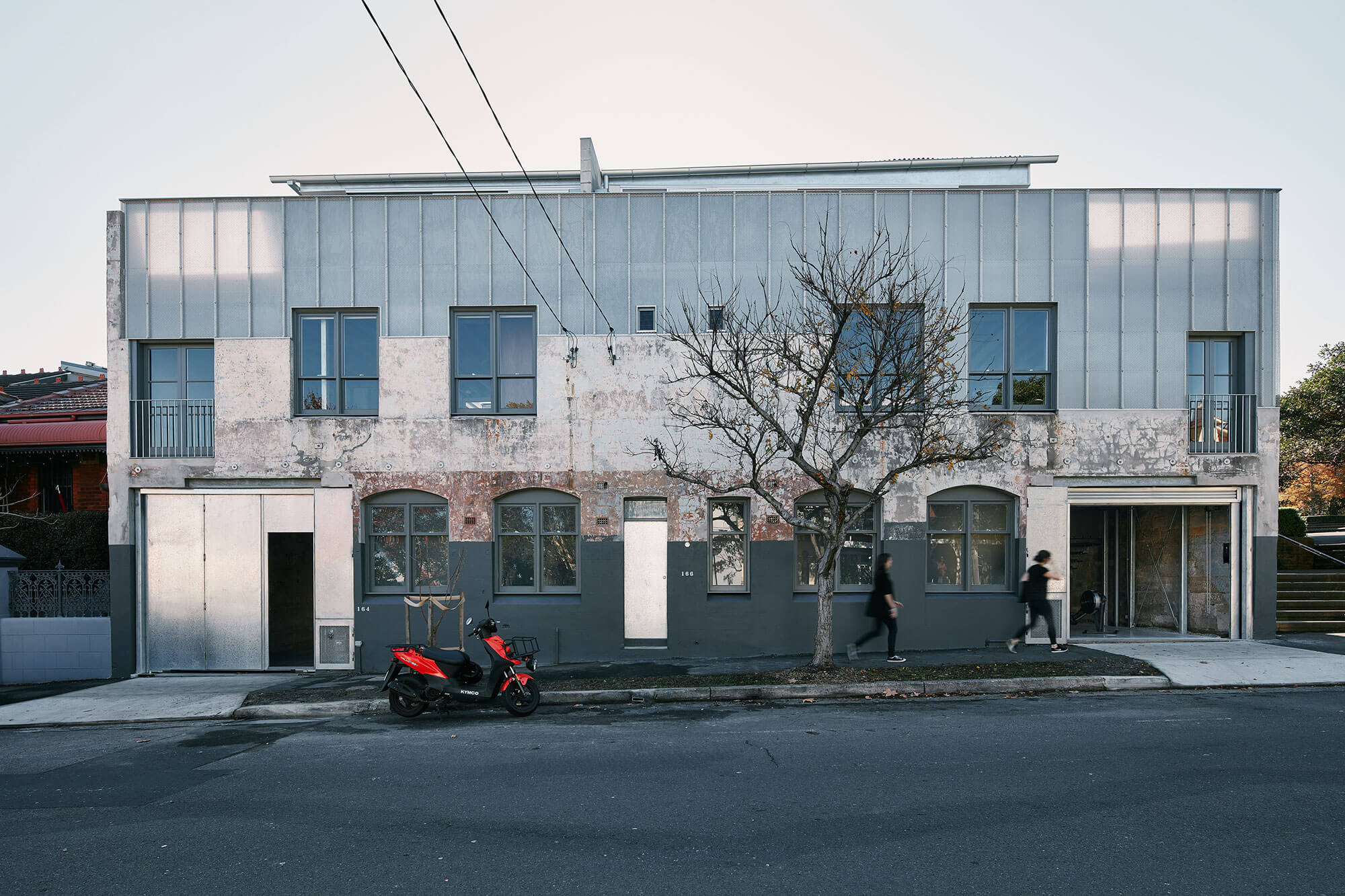
2021 National Architecture Awards shortlist

Traditional Land Owners: The Gadigal People of the Eora Nation
The Hat Factory, built on Gadigal Land, has survived fire, police invasion, and countless parties…..It’s been a hat factory, a printers, a squat and a ‘social-centre’. Now it enters a new phase of its life.
The Hat Factory unpicks the romantic ideal of living in a warehouse.– the 2 dwellings are permeable rather than hermetic – they are more like a pair of glass houses held within a masonry slipper than loft style apartment building. As vessels for knowledge they retain memories of the past, at the same time offering a way to deliver compact, flexible urban living into the future.
Client perspective:
How does the design benefit the way you live/work/play/operate/educate/other?
“We wanted to create a home that was child friendly for all ages, with different spaces to entertain our family and friends. The home also needed to house the outdoor lifestyle equipment we enjoy.”
“The design has achieved this beautifully. The open flow from the kitchen, living, outdoor entertainment and pool connects us, but also allows us to be doing different things – cooking, reading, playing, watching TV or swimming. The orientation of the house onto the gardens help to give a sense of privacy.”
“The home has a calm feel to it, which is easy to relax in.”
David Welsh, Design Architect
Chris Major, Design Architect
Andrew Short, Associate
Katrina Passer, Project Architect
Danielle Severino, Graduate of Architecture
Felicity May, Graduate of Architecture
SLR Consulting, Acoustic Consultant
Trevor R Howse, BCA Consultant
Urbis, Heritage Consultant
Jem Design, Hydraulic Consultant
Lighting Art + Science, Lighting Consultant
QS Plus, Quantity Surveyor
Safe Design Australia, Safe Design Consultant
Central Engineers, Structural Engineer
GK Wilson and Associates, Building Surveyor