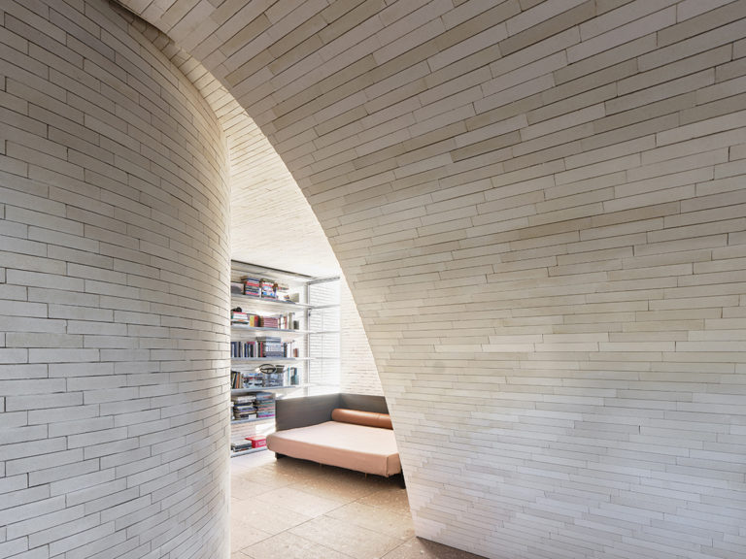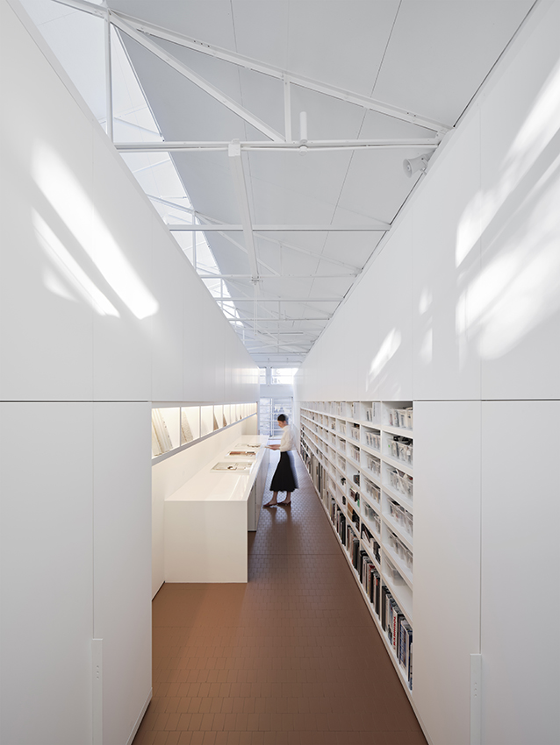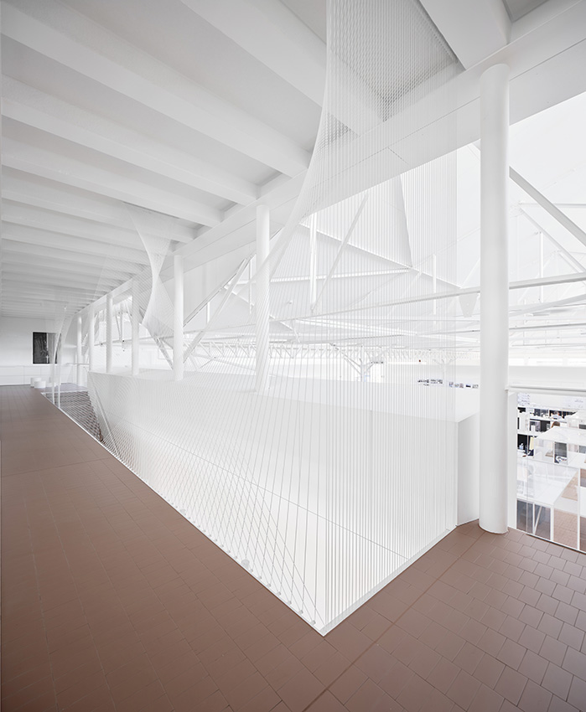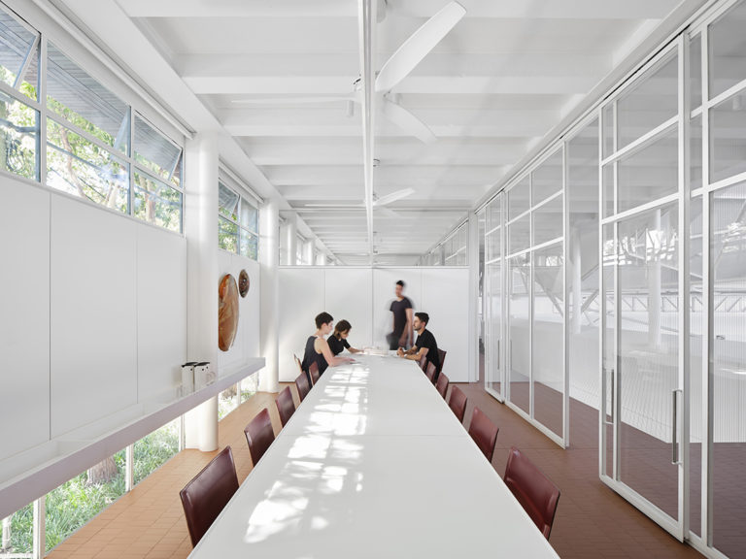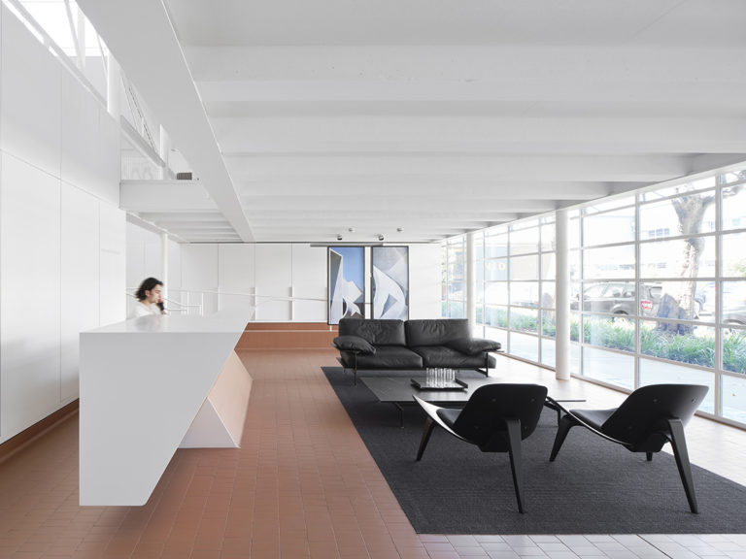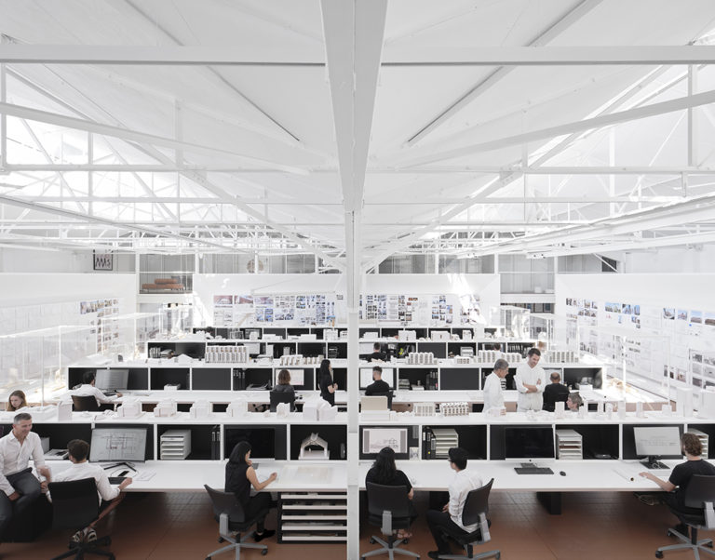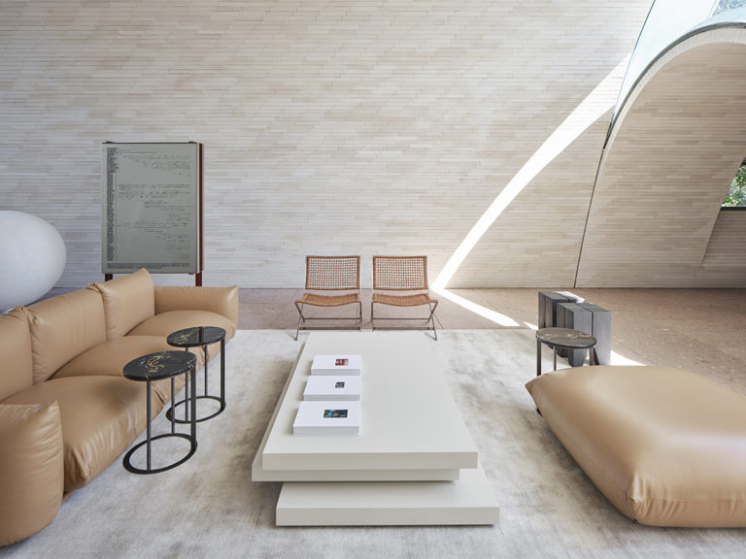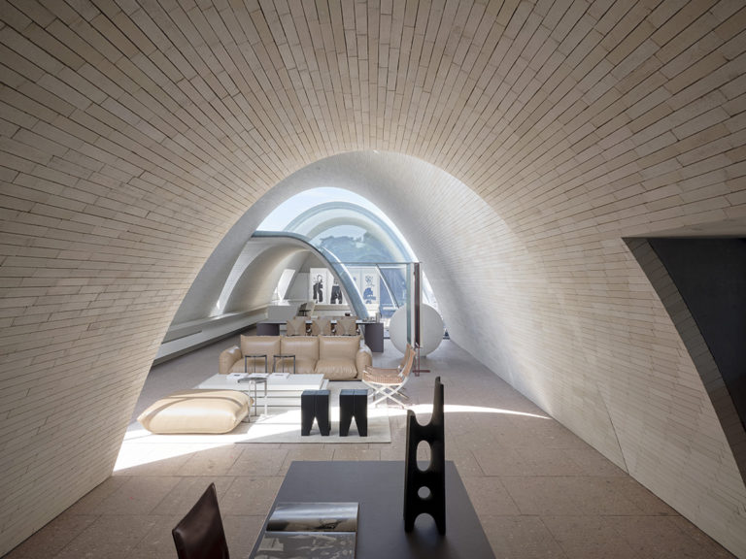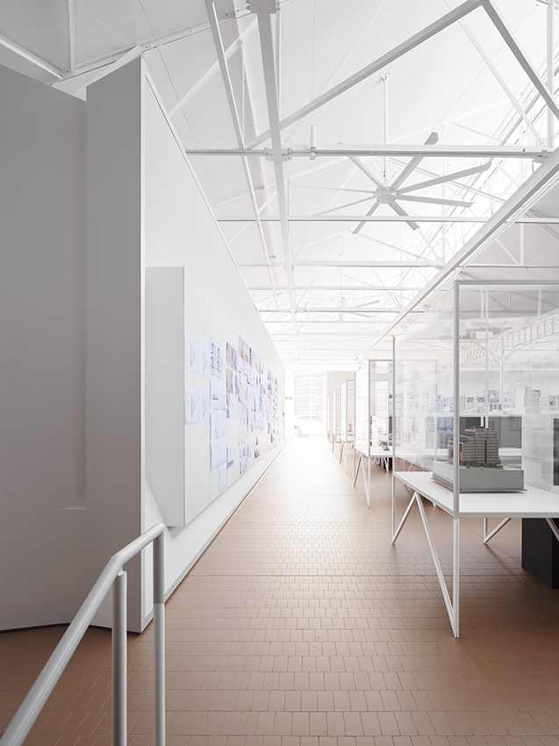Smart Design Studio
2021 National Architecture Awards shortlist
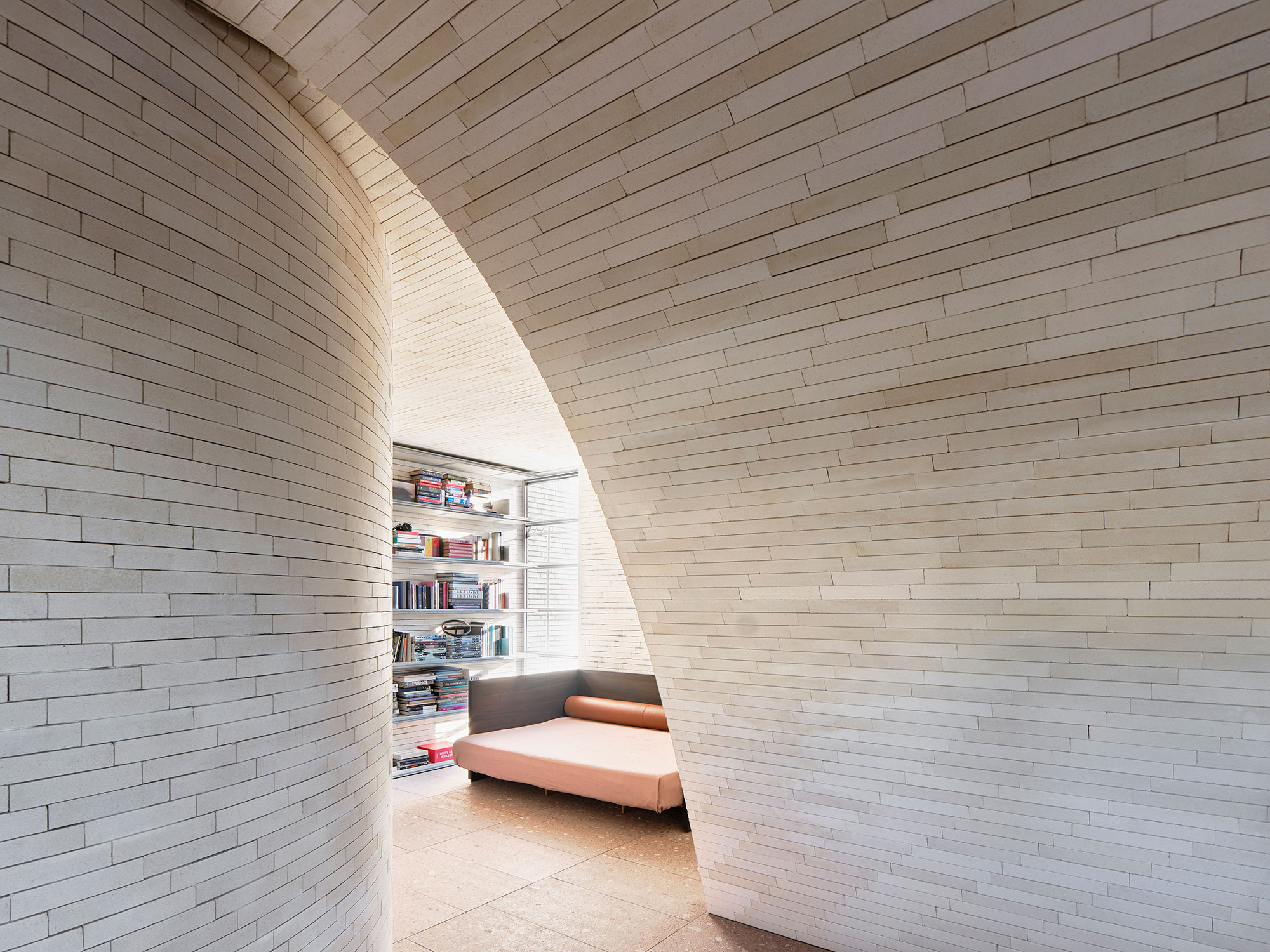
2021 National Architecture Awards: Interior Architecture
Smart Design Studio | Smart Design Studio
Traditional Land Owners: The Gadigal People of the Eora Nation
Our new studio is an innovative, sustainable and sculptural building that is purpose-built for who we are and how we work. Light floods in from the existing clerestory windows into a white workspace, with five long desks framed by four joinery blocks that act as pin boards. The shelves in between the desks accommodate models and new materials. The structure of the room and the large display cabinets at the end of each workspace bring order to the space. Behind these freestanding “pinboard cabinets” are the materials library, the model workshop, the canteen and the reception foyer.
Over the workspace is a caretaker’s apartment made from four self-supporting brick catenary vaults. With little outlook, the focus is on the framed views of the sky and trees and the interior architecture. Flooring, lighting and joinery are recessive with mostly custom furniture and fittings designed to complement the industrial style.
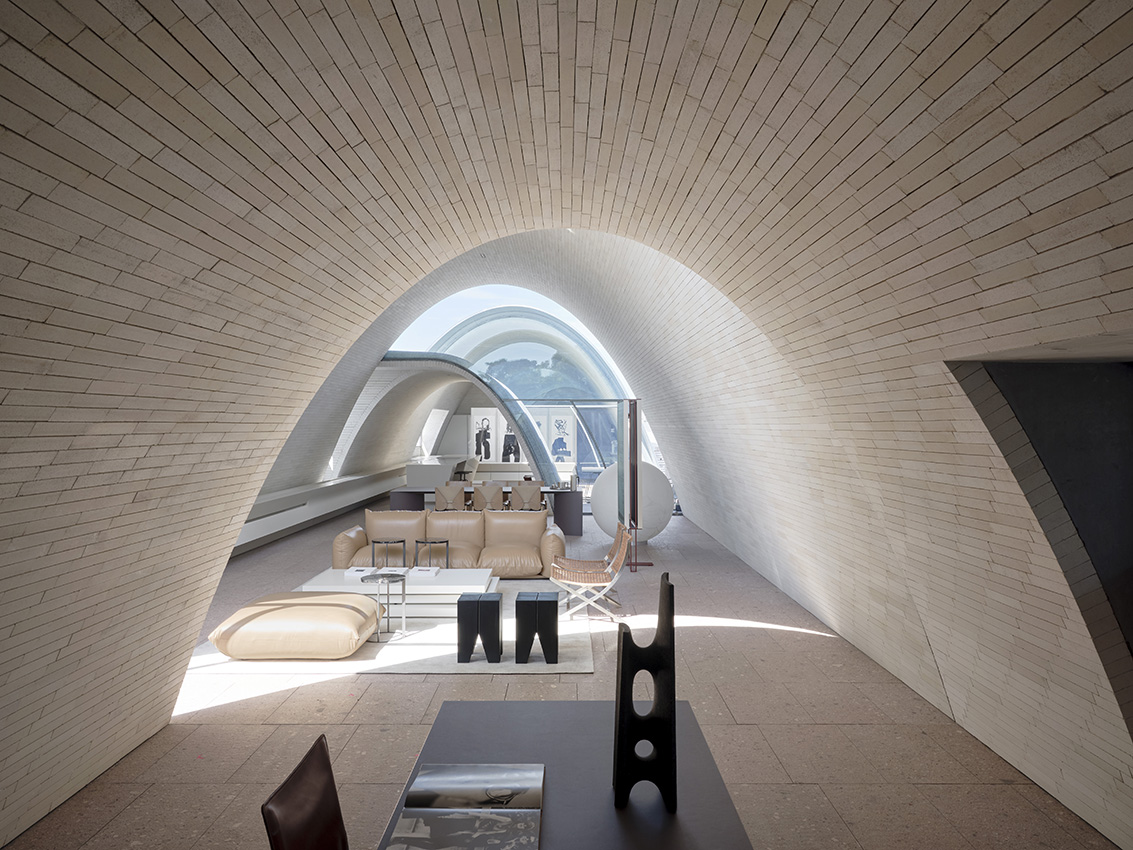
“The project has developed our studio’s ambition to make, test, model and prototype new ideas, structures, technology and compositions. Constructed with durable materials, we hope that this will be our home until at least 2050, and for each element to last until that time. The construction team whole-heartedly embraced the ambition of the project and brought their skill and expertise to make the project far better than the lines on the page. And more rewarding than the building itself, was watching people take on the challenge and apply their trade to forms and details that they’d never built before.”
Practice team:
William Smart, Project Director
Jo Ann Kok, Project Architect
Rosie Ives, Graduate of Architecture
Andy Ostojic, Graduate of Architecture
Josephine Cabezas, Draftsperson
Goldie Peligrino, Draftsperson
Ron Keir, Team Leader
Huw Duncan, Graduate of Architecture
Clayton Doueihi, Graduate of Architecture
Hon Loong Teng, Graduate of Architecture
Jarrod Van Veen, Graduate of Architecture
Construction team:
ADP Consulting, Acoustic Consultant
Jackson Nature Works, Arborist
Graham Hunt, BASIX Consultant
BCA Australia, BCA Consultant/ Principal Certifying Authority
Getex, Contamination/ Geotech Arborist
The Carbon Reduction Institiute, ESD Consultant
Umow Lai Pty Ltd, Electrical Consultant
City Plan Heritage, Heritage Consultant
Sparks & Partners, Hydraulic Consultant
Christopher Owen, Landscape Consultant
Steensen Varming, Lighting Consultant
Froster Engineering, Engineer
Urbis, Planning Consultant
QS Plus Pty Ltd, Quantity Surveyor
Northrop, Structural Engineer
UTS, Specialist Vault Development
Geometra Consulting, Surveyor
Inco Traffic Management, Traffic Consultant
Quisinh Tran, 3D Artist
