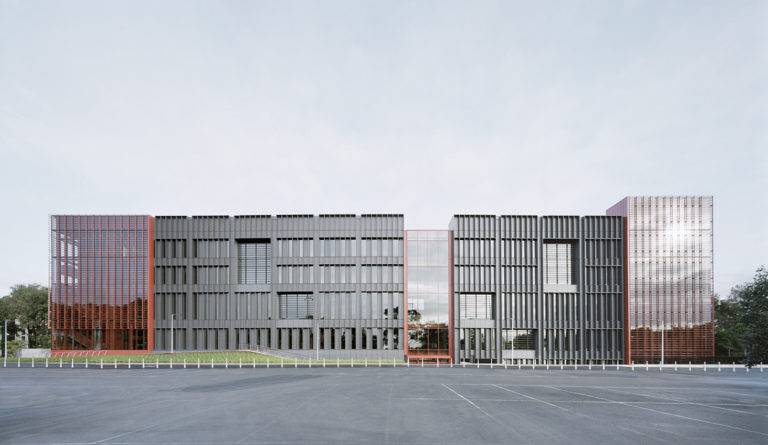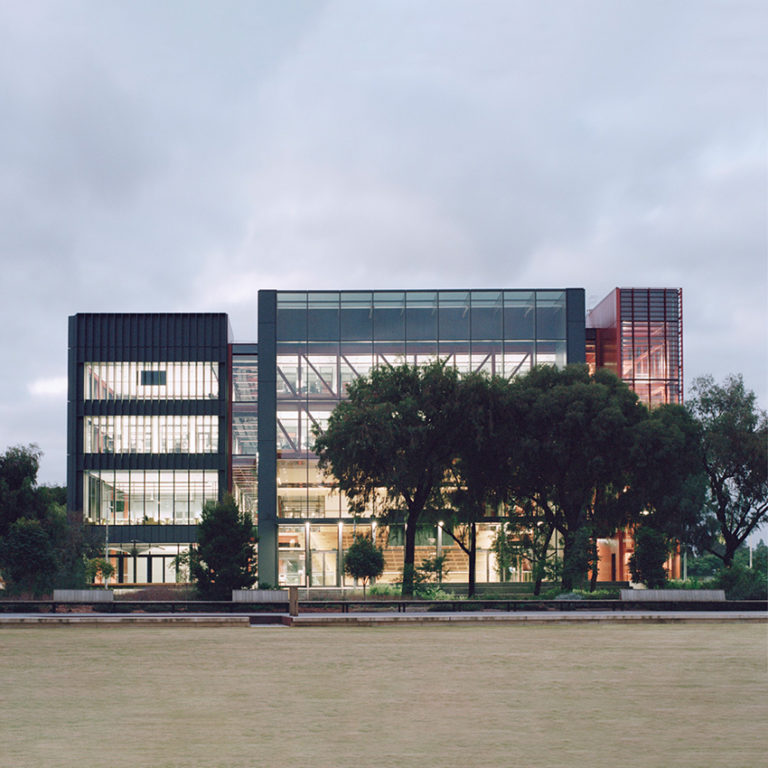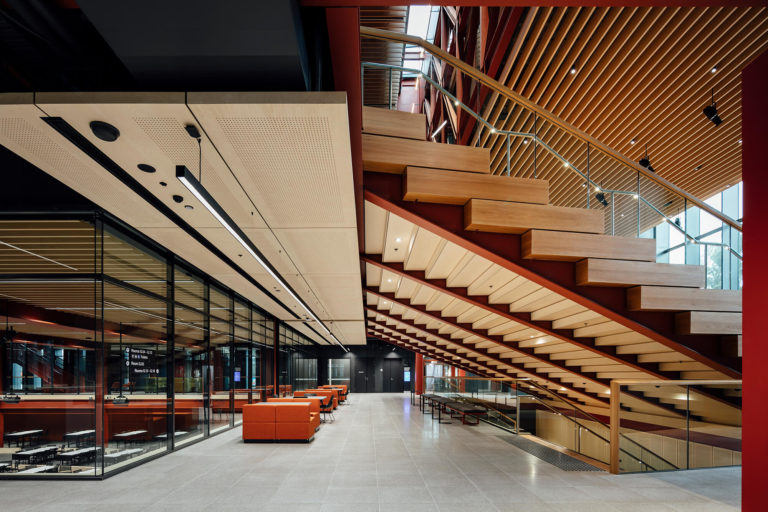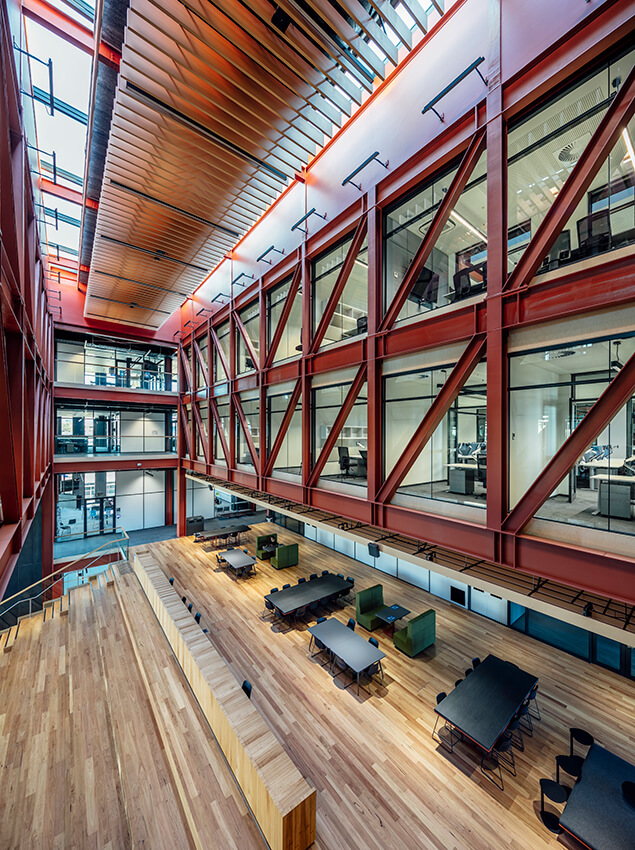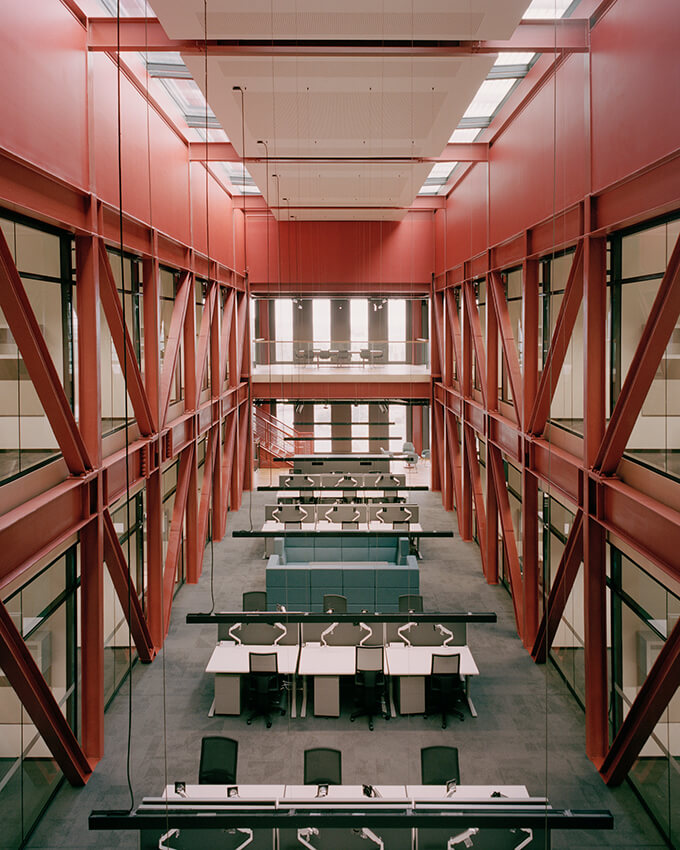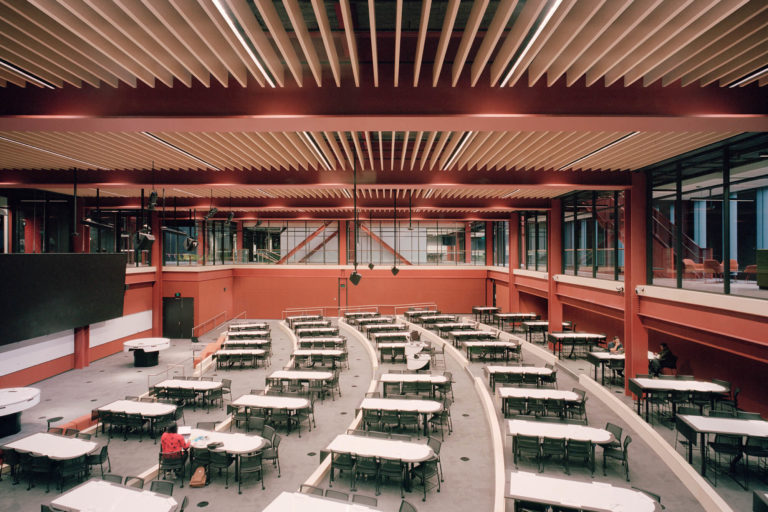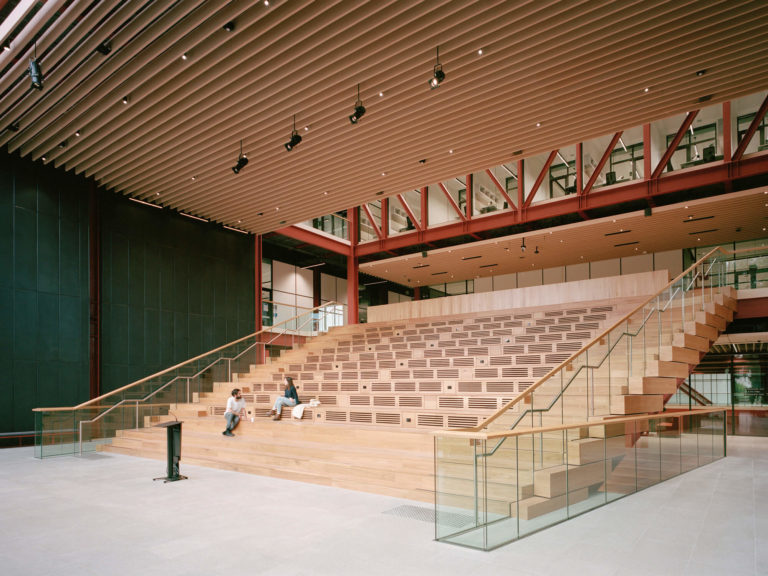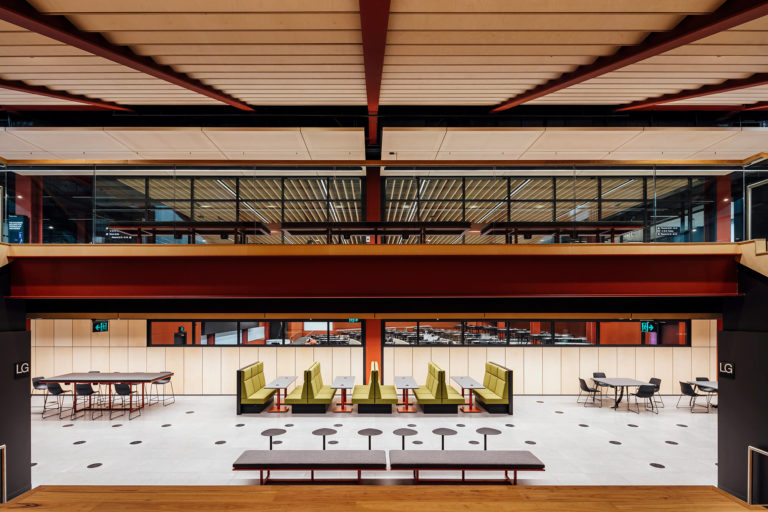Monash Woodside Building for Technology and Design
2021 National Architecture Awards shortlist
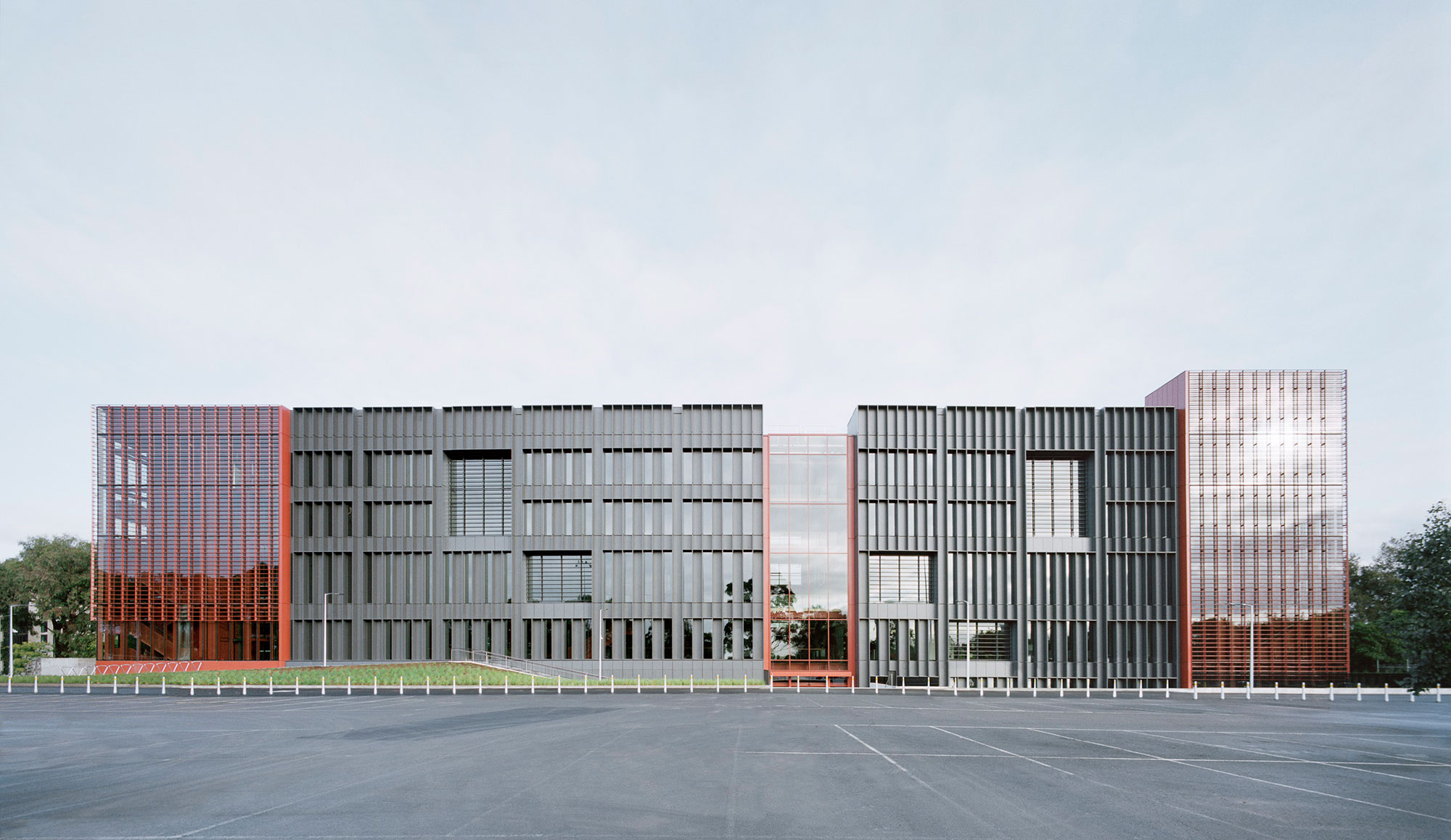
2021 National Architecture Awards: Public Architecture
Monash Woodside Building for Technology and Design | Grimshaw in collaboration with Monash University
Traditional Land Owners: The People of the Kulin Nations
The Woodside Building for Technology and Design is a transformational, transdisciplinary facility for the Faculties of Engineering and Information Technology at Monash University. It initiates new models of learning alongside academic research and administration and establishes precedent setting environmental innovation. Amongst the largest Passivhaus certified education buildings in the world, it will assist Monash to achieve net carbon zero by 2030.
It will simultaneously initiate a pilot of international leadership in learning environments. With immersive and interactive technology throughout, Woodside combines large-format, expert-led adaptable teaching spaces with advanced manufacturing laboratories for students and researchers to embrace innovation, design and cutting-edge technology for the development of new solutions in sustainable energy.
The building intends for Monash to impart a global impact in academic and learning excellence in concurrence with environmental leadership and industry partnerships into campus, students and academic staff and a deep commitment to social and sustainable outcomes.
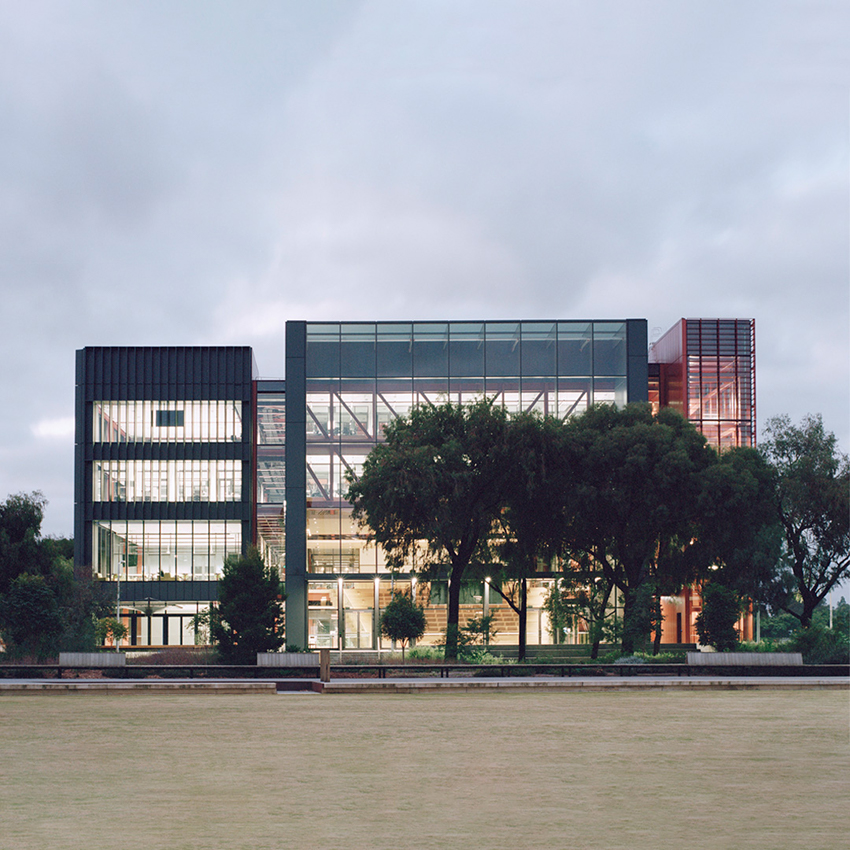
Client perspective:
How does the design benefit the way you live/work/play/operate/educate/other?
“The design and restoration of Bozen’s cottage has given us a greatly valued country retreat. We gained the satisfaction of saving a historically significant building from imminent ruin and creating a remarkable home held in high esteem locally and more widely. We have gained new friendships within the Oatlands’ community and established ourselves as respected contributors to the heritage value of the township. Bozen’s cottage is where we relax, eat in front of a roaring fire, laze with a book, potter in the garden and indulge in hobbies and creative pursuits. The cottage gives us solace, enchantment and joy.”
Practice team:
Andrew Cortese, Design Architect
Michael Janeke, Project Director
Cristian Castillo, Project Team Leader
Sarah Gilder,Designer
Carolin Funcke, Designer
Benjamin Donohoo, Designer
Damon Van Horne, Project Architect
Ivana Pejic, Designer
Tomasz Rejowksi, Designer
Gaspard Michaud, Designer
Benjamin Chew, Designer
Gilbert Yeong, Project Architect
Robert Held, Project Architect
Alberto Sangiorgio, Designer
Nicole Allen, Designer
Pamela McGirr, Other, Architect
Mark Marin, Interiors
Lee Sawyer, Graduate of Architecture
Alan Tier, Designer
Ana Subotic, Graduate of Architecture
Takanori Hanai, Designer
Wayne Henkel, Senior Designer
Carolina Rodriguez Dias, Designer
Yawen, Architect
Michaela Coe, Designer
Merridith Bergstrom, Graduate of Architecture
Michael Edmonds, Architect
Rose Fan, Graduate of Architecture
Susana Loureiro, Graduate of Architecture
Tom Donald, Designer
Benjamin Baertschi, Graduate of Architecture
Patricia Salgado, Graduate of Architecture
Amalia Mayor, Graduate of Architecture
Construction team:
Aurecon, Structural, ESD, Civil, Fire, Mechanical, Electrical, Lighting, Hydraulic, Acoustic Engineers
ASPECT Studios, Landscape Consultant
BSGM, Certifier
Minesco, Facade Installer
Root Projects, Project Manager
Six Ideas, Learning Consultant
Bollinger Grohman, Environmental Consultant
