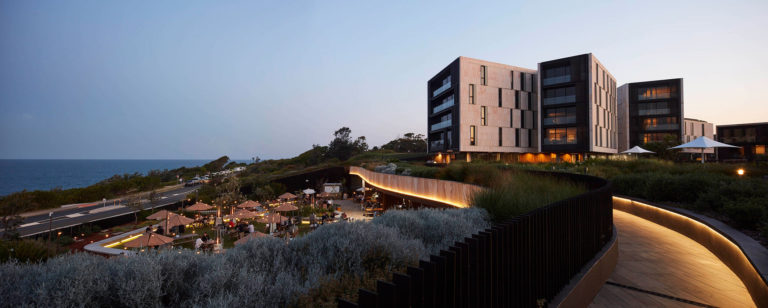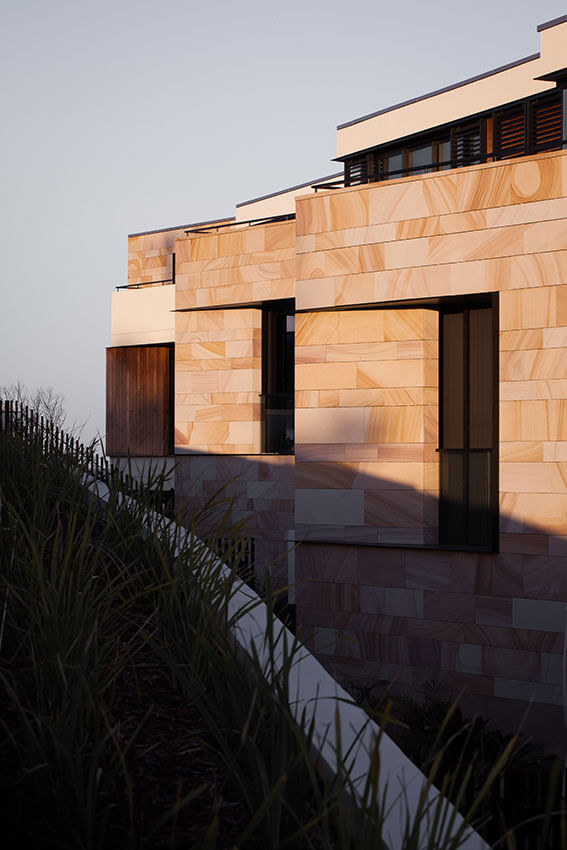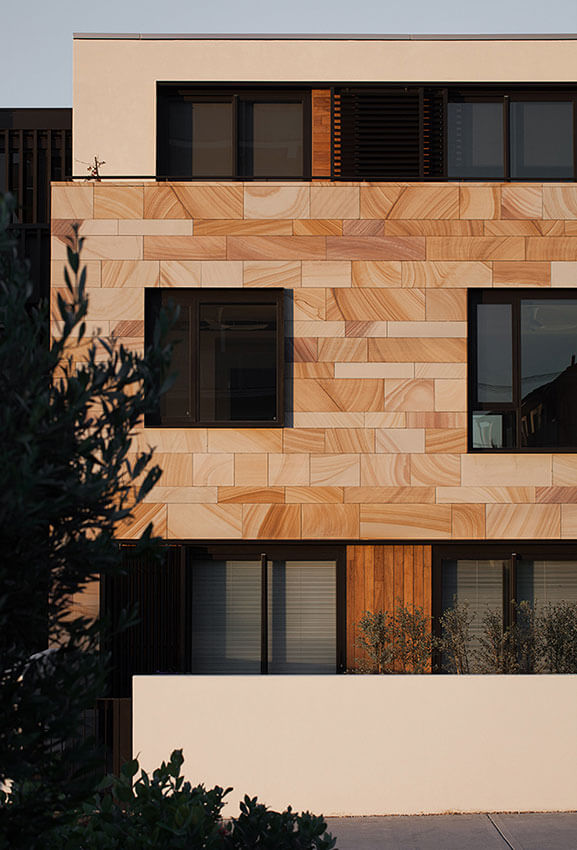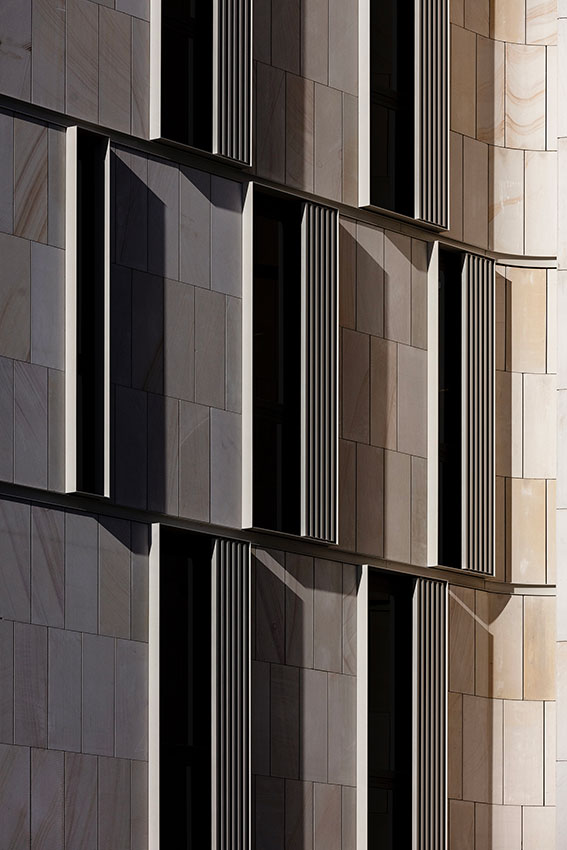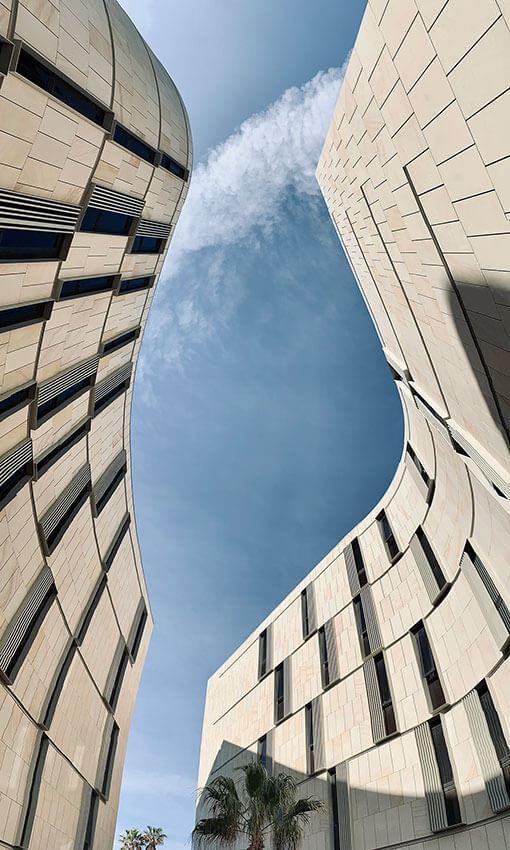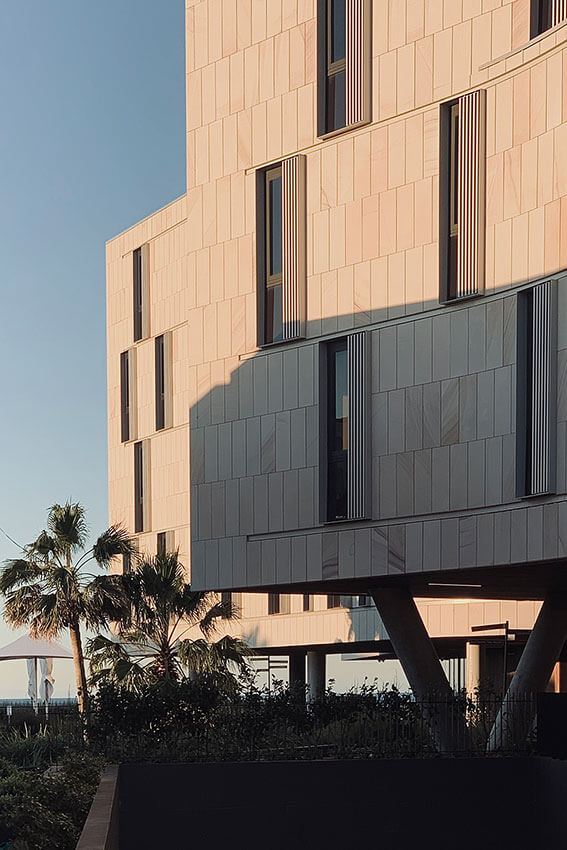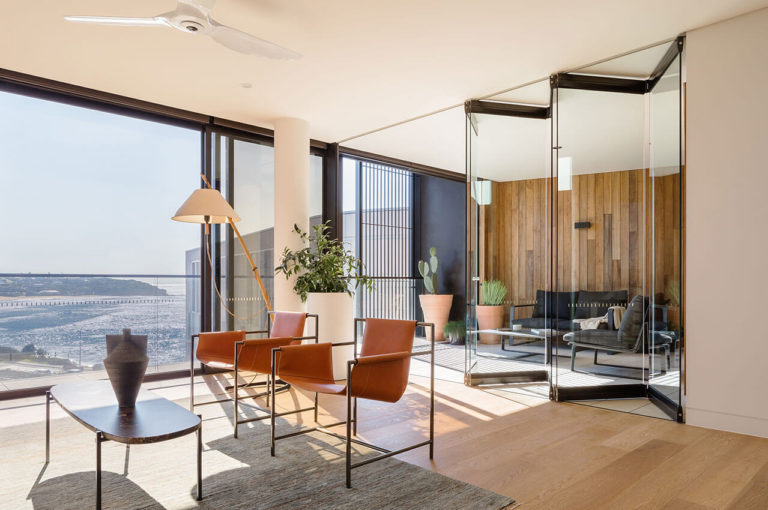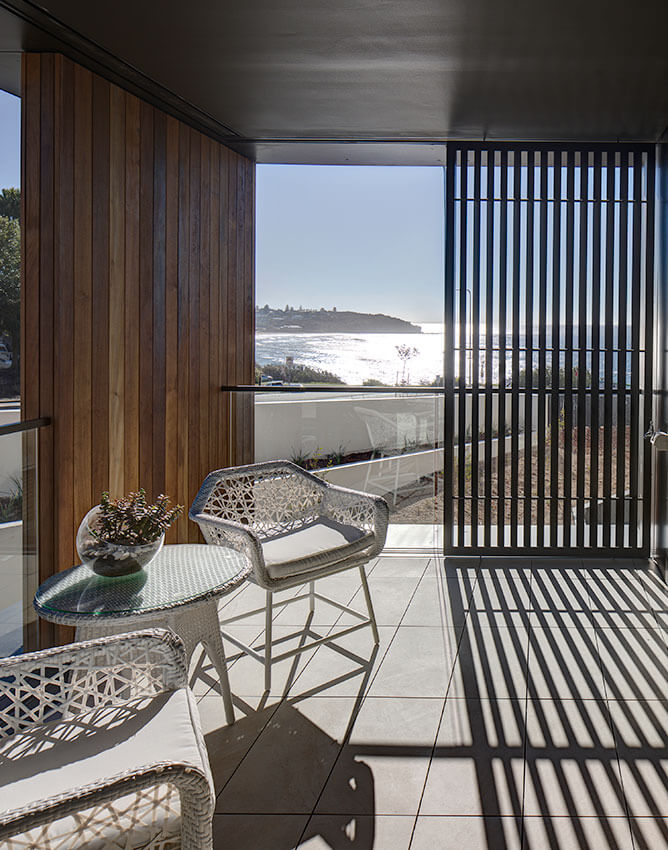Harbord Diggers Club Redevelopment
2021 National Architecture Awards shortlist
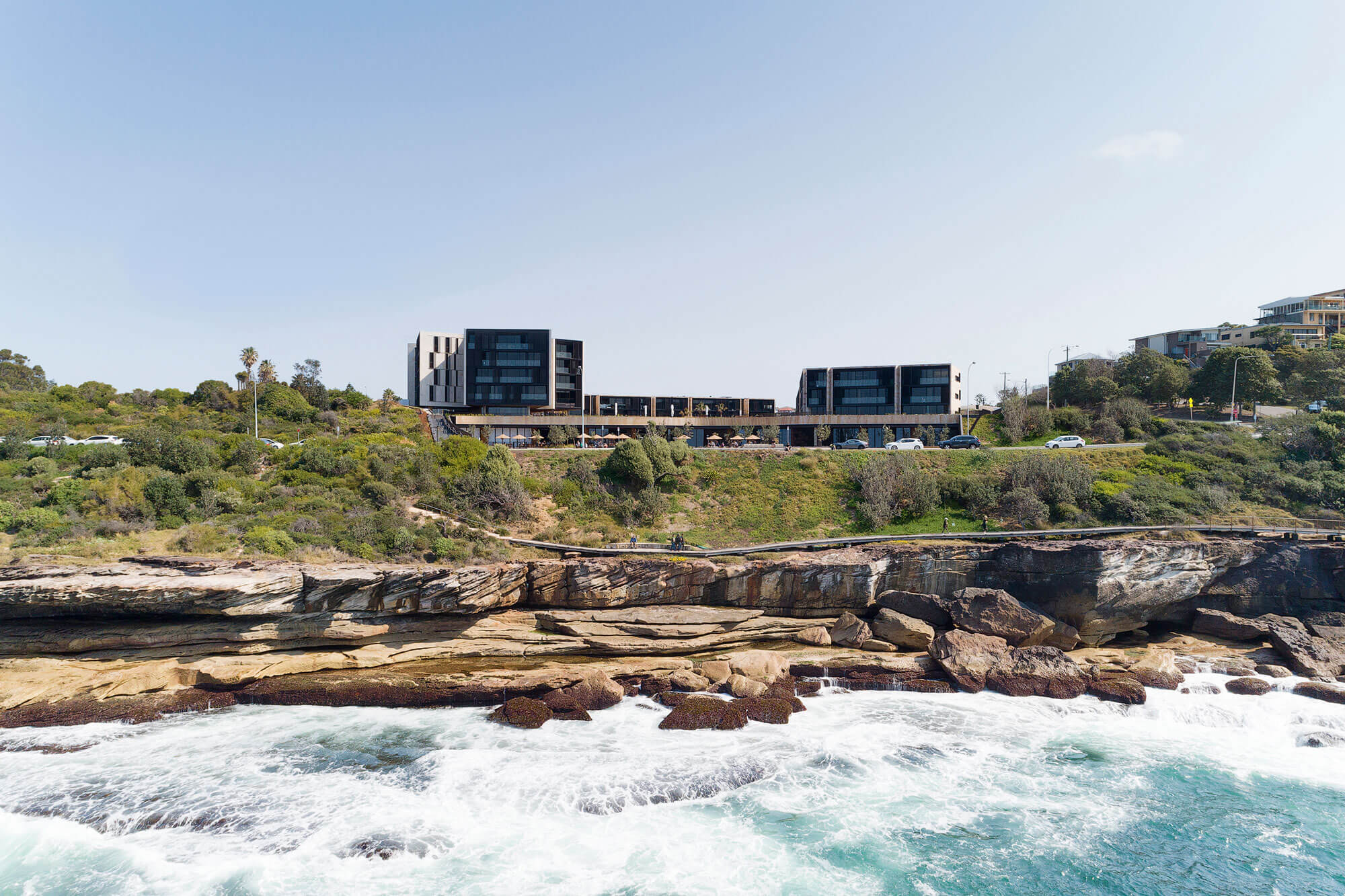
2021 National Architecture Awards: RESIDENTIAL - MULTI HOUSING Architecture
Harbord Diggers Club Redevelopment | Architectus + chrofi +JMD DESIGN
Traditional Land Owners: The Kuring-gai People
The Harbord Diggers project has transformed a dated single demographic club into a more connected, Intergenerational Community Hub with deeper relevance to the community.
The design by Architectus + CHROFI + JMD design restores the Freshwater Headland, embedding the project into the natural environment and amplifying its beauty, while exponentially expanding the existing club’s offer with seniors apartments, retail, carparking, health and wellness, childcare, sporting and fitness facilities and a food and beverage precinct.
The project features to the west, a fine-grained domestic scale edge that connects to Freshwater Village, then to the east, large-scale sandstone buildings with flowing forms that add to the visual quality of the headland, reflecting light in different ways as beguiling sculptural elements.
The outcome is a diverse set of facilities nestled gently into one of Sydney’s great coastal headlands and cleverly arranged to amplify the health, social and lifestyle benefits of the new facility.
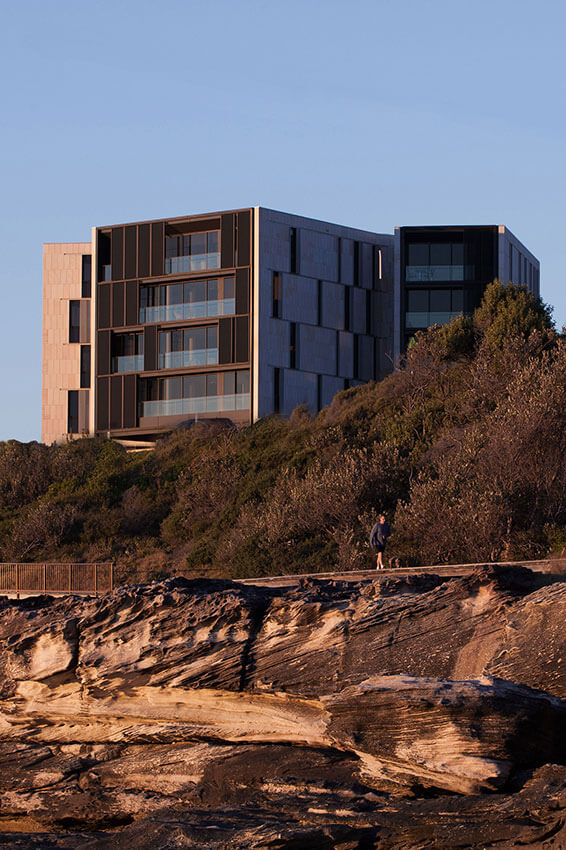
Client perspective:
How does the design benefit the way you live/work/play/operate/educate/other?
“Boasting exclusive residents’ areas including natural gardens, cinema room, wine cellar, art room, gym, extravagant residents lounge & bbq areas, Watermark Freshwater has garnered signicant success as the fastest selling seniors living complex oplan and highest price/m2.
The Harbord Diggers redevelopment has successfully delivered an immaculately designed and nished multi-purpose intergenerational hub, including hospitality, residential living, childcare, tness, aquatic and retail, and boasts community features like memorials, walkways and gardens across the vast site.
The use of sandstone, natural wood and coastal native surroundings is a nod to the location on which it sits, delivering nishes betting of the architectural features.”
Practice team:
Ray Brown, Other, Architectus Team / CEO, Principal
Michael Harrison, Architectus Team / Principal, Urban Design & Planning
Jennifer Husman, Architectus Team / Senior Associate, Project Leader
Agnieszka Romanowicz-Butler, Architectus Team / Project Architect
Darrin Rodrigues, Architectus Team / Team Member
Oscar Stanish, Architectus Team / Urban Designer
Steve Fox, Architectus Team / Principal, Digital Design & Delivery
Luigi Ascinoe, Architectus Team / 3D Visualisation
Liam O’Brien, Architectus Team / BIM Manager
Tai Ropiha, CHROFI Team / Director /
Martin Tarnawski, CHROFI Team / Associate, Project Leader
Max Kamlah, CHROFI Team / Designer
Daniel Spence, CHROFI Team / Architect
Georgina Blix, CHROFI Team / Associate, Architect
Susanne Pollmann, CHROFI Team / Senior Project Lead
Joshua Zoeller, CHROFI Team / Associate, Architect
John Choi, CHROFI Team / Director
Steven Fighera, CHROFI Team / Director
Fraser Mudge, CHROFI Team / Associate, Architect
Anton James, JMD Design Team / Design Director
Don Kirkland, JMD Design Team / Construction Manager
Claire Broun, JMD Design Team / Landscape Architect
Mark Curzon, Former Architectus Team Member / Principal
Pulasthi Wijekoon, Former Architectus Team Member
Natalie Rumore , Former Architectus Team Member
Damir Causevic, Former Architectus Team Member
Hiren Sheth, Former Architectus Team Member
Dorinda Appiah, Former Architectus Team Member
Katharina Kulpa, Former Architectus Team Member
Stephanie Brancatisano, Former Architectus Team Member
Nafis Monazam, Former Architectus Team Member
Dominica Watt, Former Architectus Team Member
Daniel van de Wydeven, Former Architectus Team Member
Johana Siahaan, Former Architectus Team Member
Lucas Kim, Former Architectus Team Member
Kylie Lee, Former Architectus Team Member
Darryl Chandler, Former CHROFI Team Member
Andrew Lamond, Former CHROFI Team Member
Elke Jacobsen, Former CHROFI Team Member
Farnam Ghazizadeh, Former CHROFI Team Member
Lauren Sideris, Former CHROFI Team Member
Dmitriy Lewicki, Former CHROFI Team Member
Alberto Quizon, Former CHROFI Team Member
Joe Lin, Former JMD Design Team Member
Ali Gates, Former JMD Design Team Member
Construction team:
Cerno, Project Manager
Philon, Development Manager
Urbis, Town Planner
Slattery, Quantity Surveyor
Fender Katsilidis, Interior Designer
Enstruct, Structural Engineer
Enstruct, Civil Consultant
Arup, Facade Engineer
Arup, Trac Engineer
WSP, Services Consultant Acoustic Logic, Acoustic Engineer
Cundall, ESD Consultant
Steve Watson & Partners, Building Certifier
Morris Godding, Access Consultant
GTA, Other, Traffic (DA Only)
Wood & Grieve Engineers, Services Consultant
