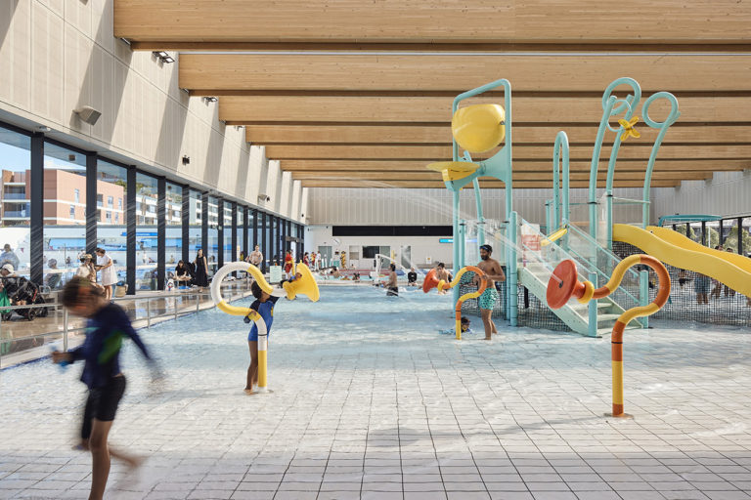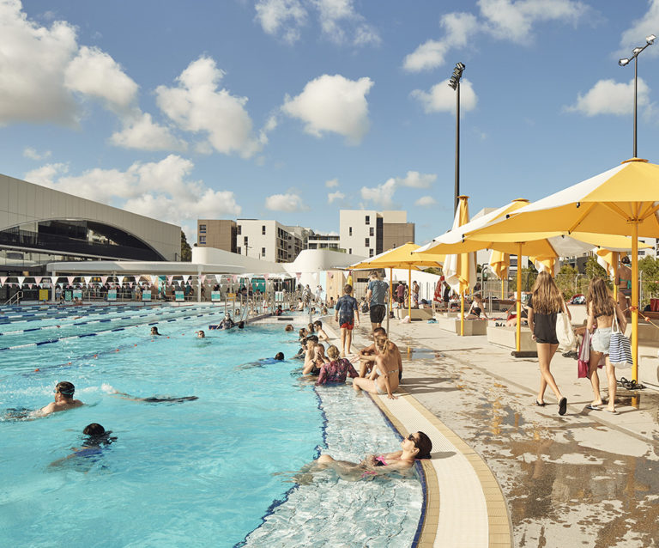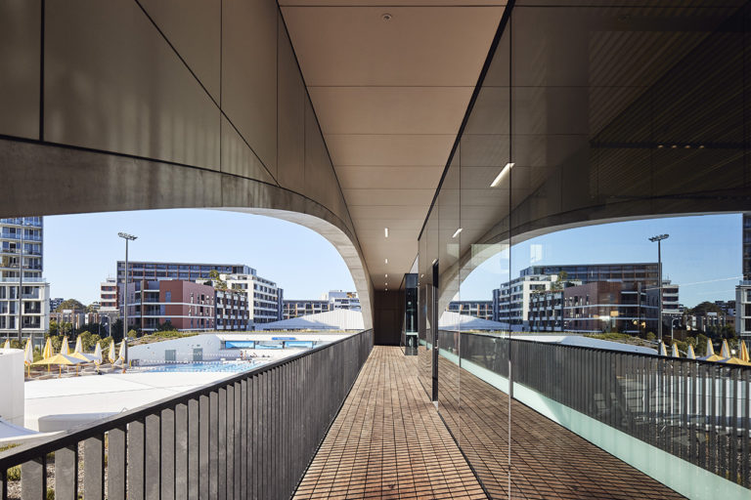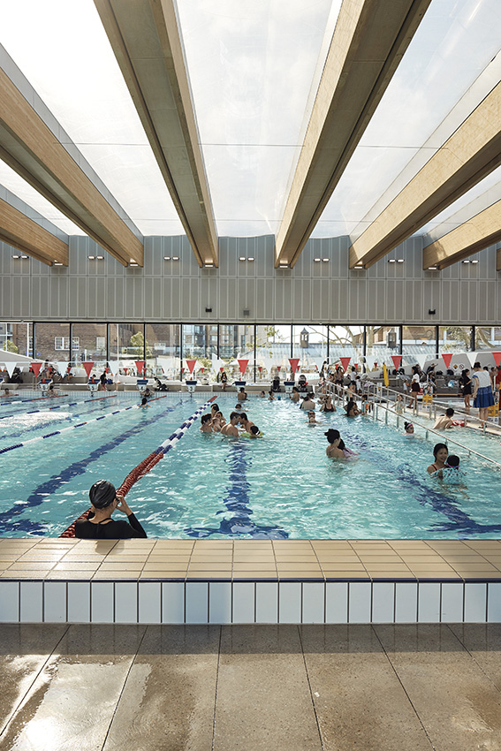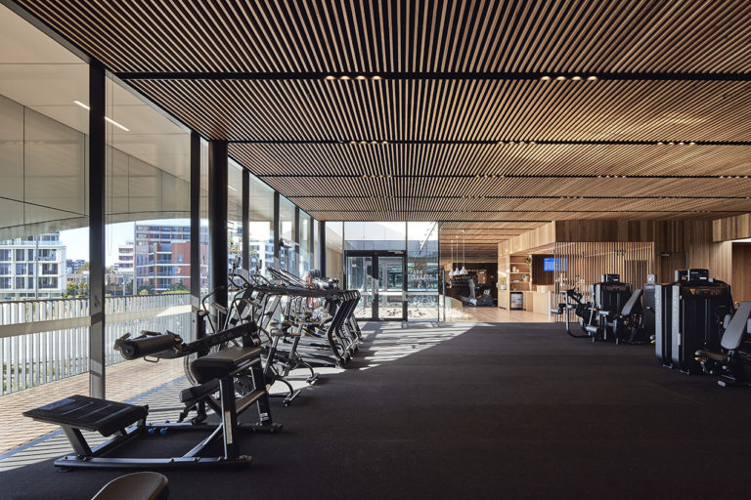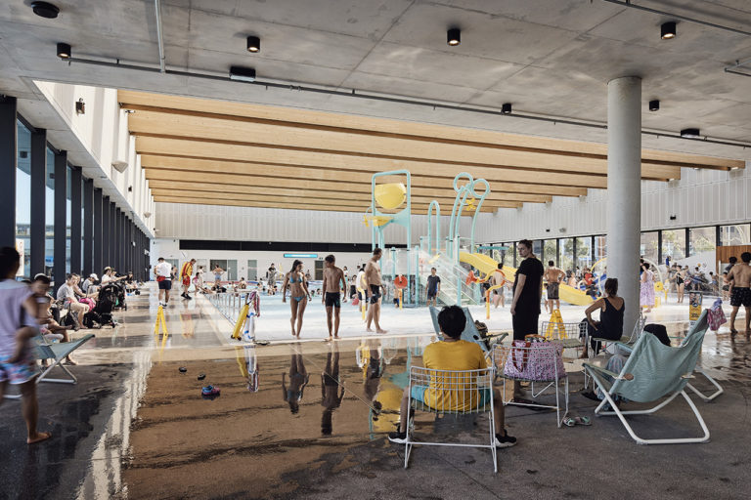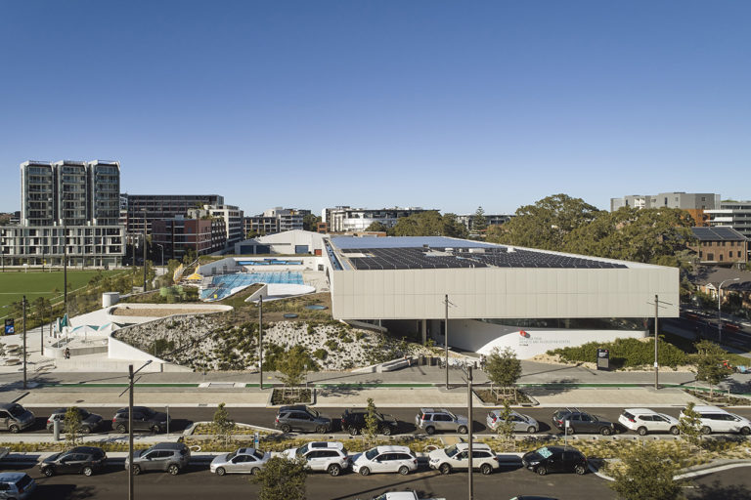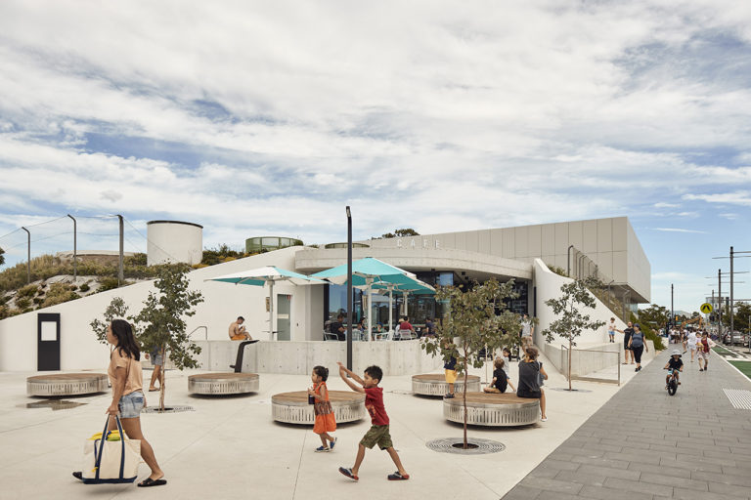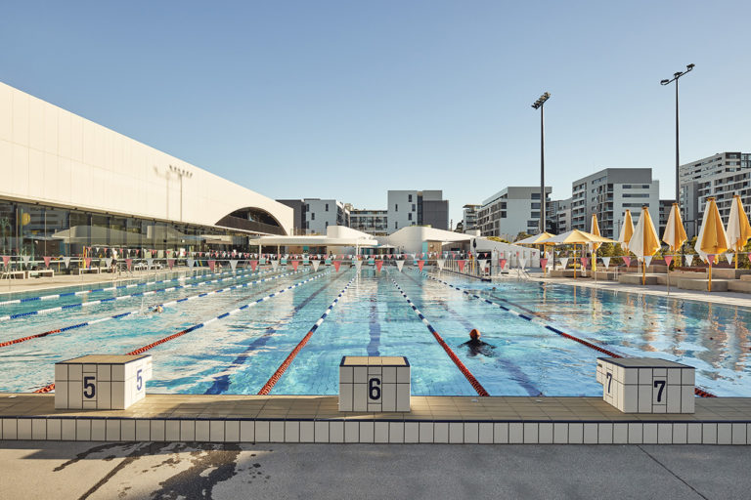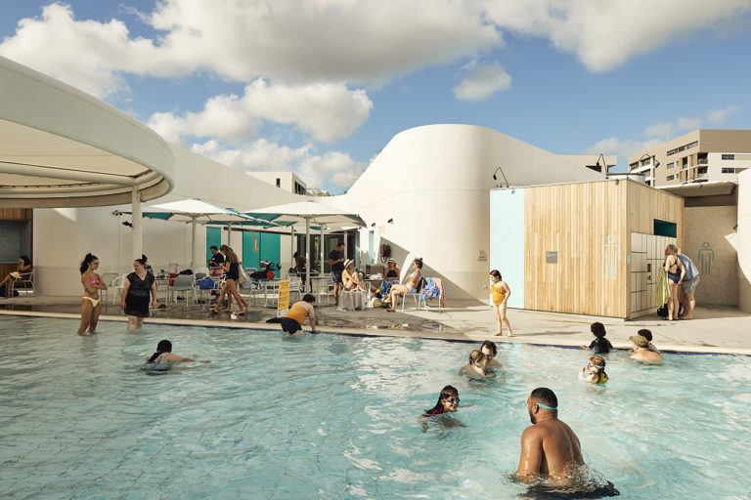Gunyama Park Aquatic and Recreation Centre
2021 National Architecture Awards shortlist
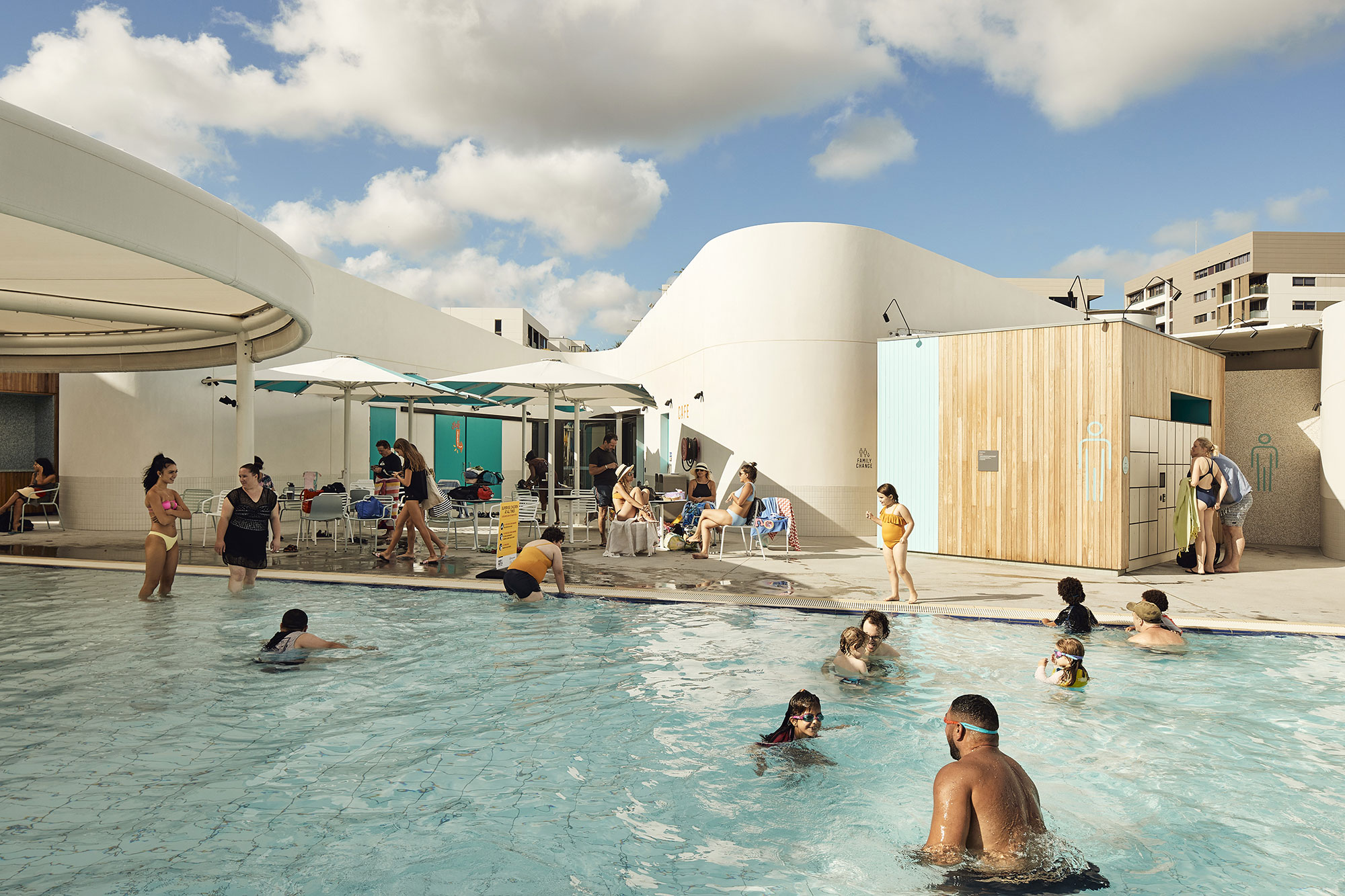
2021 National Architecture Awards: Public
Architecture
Gunyama Park Aquatic and Recreation Centre | Andrew Burges Architects and Grimshaw with TCL in collaboration with the City of Sydney
Traditional Land Owners: The Gadigal People of the Eora Nation
Gunyama Park Aquatic and Recreation Centre at Green Square Town Centre establishes a new recreational heart in an emerging urban context, one of the highest density neighbourhoods in Australia. The program includes a combination of five pools (indoor and outdoor), a large health and fitness centre and a park including a sporting field, outdoor gym and recreation areas.
The park and pool landscape is a constructed topography of berms and headlands containing the ground floor programs within a banksia scrub landscape endemic to South Sydney. Floating above is a large span structure conceived as an industrial scale trellis providing light and enclosure for the main pool hall and health and fitness centre. This creates a unified concept for the park and Aquatic centre that foregrounds the site’s history and geography through structure, landscape and material. It is Australia’s first 5 Star Green Star Design and As Built Aquatic facility.
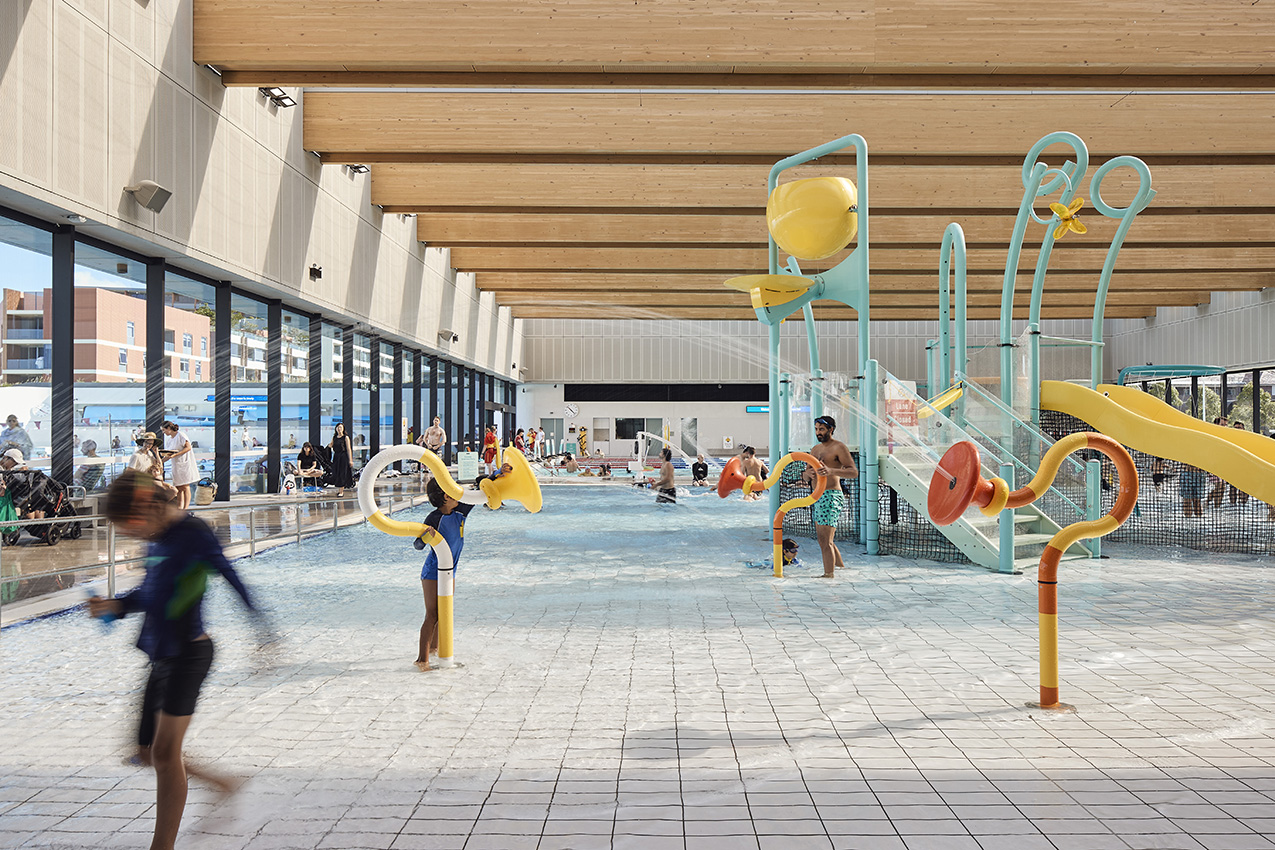
Client perspective:
How does the design benefit the way you live/work/play/operate/educate/other?
“This project is part of the City of Sydney Green Square urban renewal project. Gunyama Park Aquatic and Recreation Centre (PARC) is providing world-class community facilities to support this growing town centre.
The design was inspired by Sydney ocean pools and offers something for everyone from children playing and friends taking a dip to serious swimmers improving lap times.
The site brings a hub of green, open space and recreation. It features plenty of outdoor space to relax and play in, including a synthetic sport field and picnic facilities, fitness training circuit and multipurpose sports field.”
Practice team:
Andrew Burges, Design Architect
Andrew Cortese, Project Partner – Architect
Michael Janeke, Project Director
Regan Ching, Project Architect
Cameron Deynzer, Project Architect
Min Dark, Project Architect
Eric Ye, Graduate of Architecture
Lucas McMillan, Graduate of Architecture
Charles Choi, Graduate of Architecture
Gero Heimann, Graduate of Architecture
Louise Lovmand, Graduate of Architecture
Isabel Adam, Graduate of Architecture
Alex Wilson, Project Architect
Nard Buijs, Project Architect
Tom Vandenberg, Project Architect
Marcel Press, Graduate of Architecture
Chris Mullaney, Project Architect
Elena Lucio Bello, Project Architect
Robert McFee, Graduate of Architecture
Construction team:
Taylor Thomson Whitting, Structural Engineer, Technical Director
Calibre, Aquatic Engineer
BRT, Mechanical Engineer
CJ Arms Civil Engineering, Civil Consultant
Surface Design, ESD and Facade Engineer
BCA Logic, BCA/DDA Consultant
Douglas Partners, Geotechnical Engineer
Taylor Cullity Lethlean, Landscape Consultant
EIC Activities, Engineer
Arup, Structure, Lighting, Acoustics for stage 1-3
Marshall Day, Acoustics for stages 4-6
