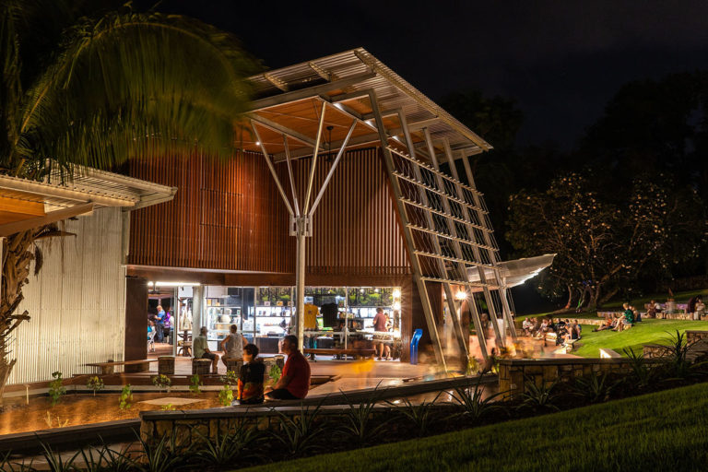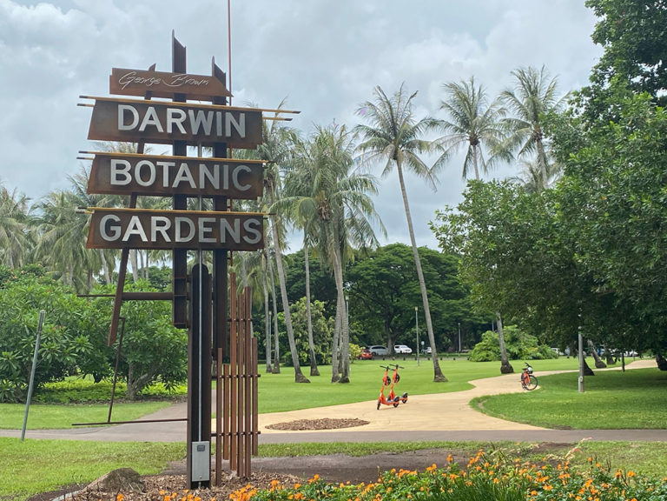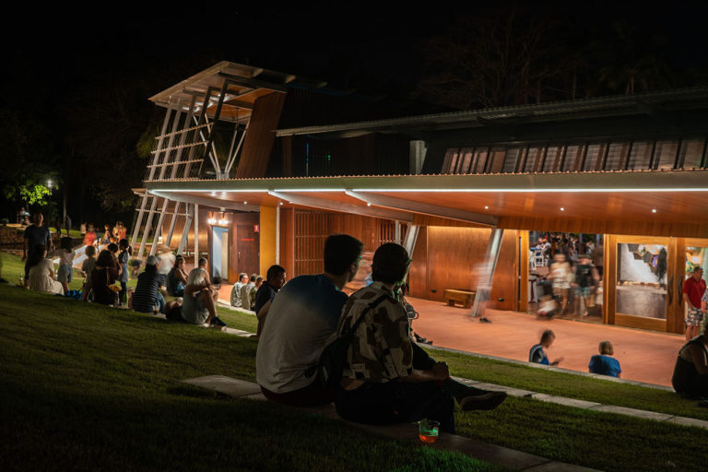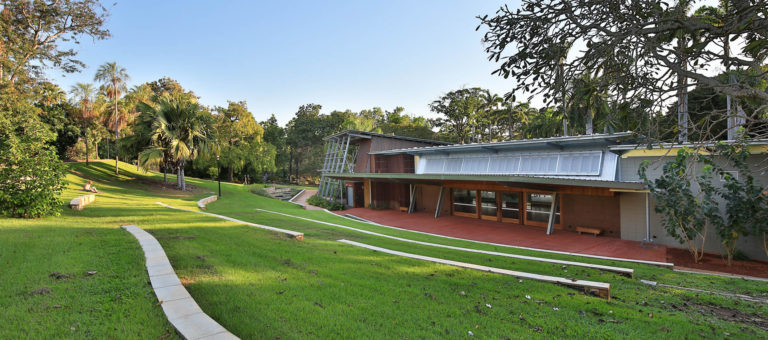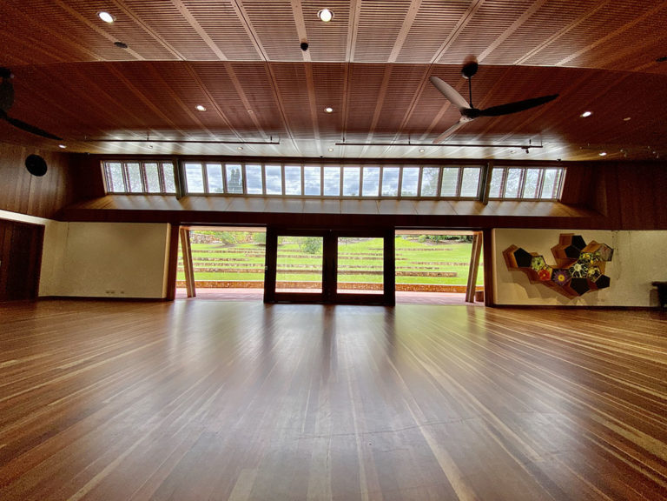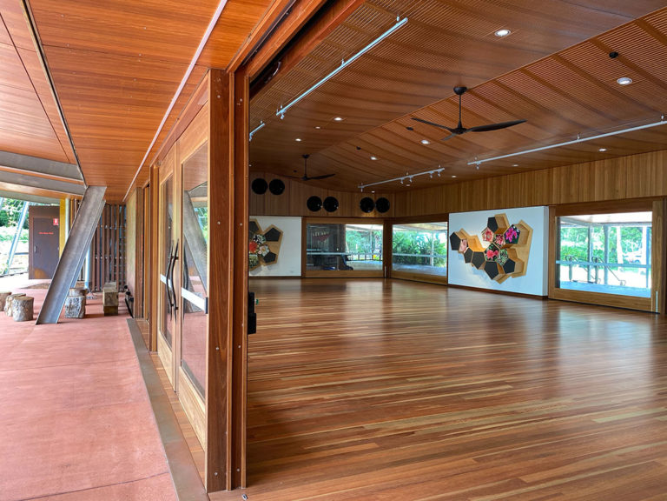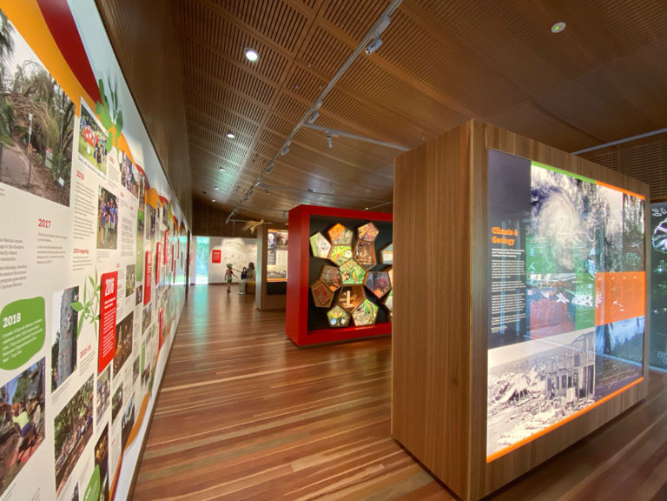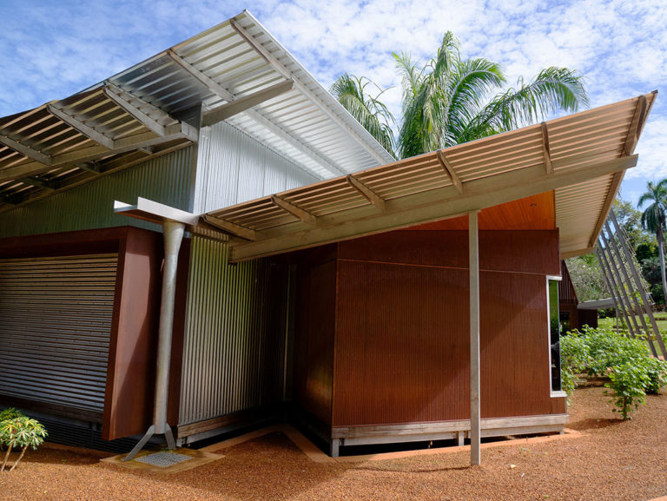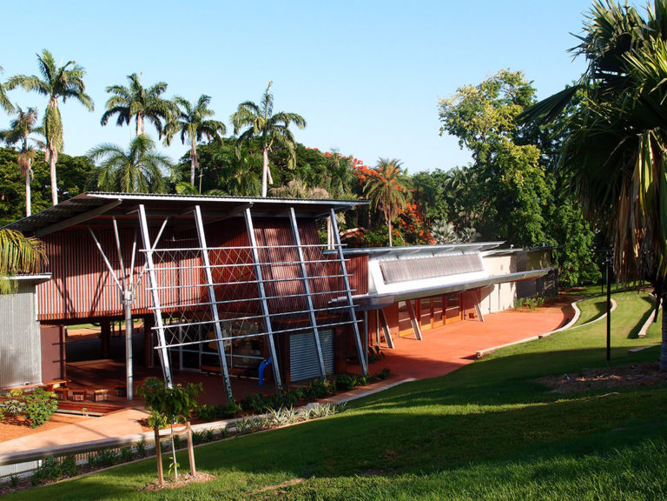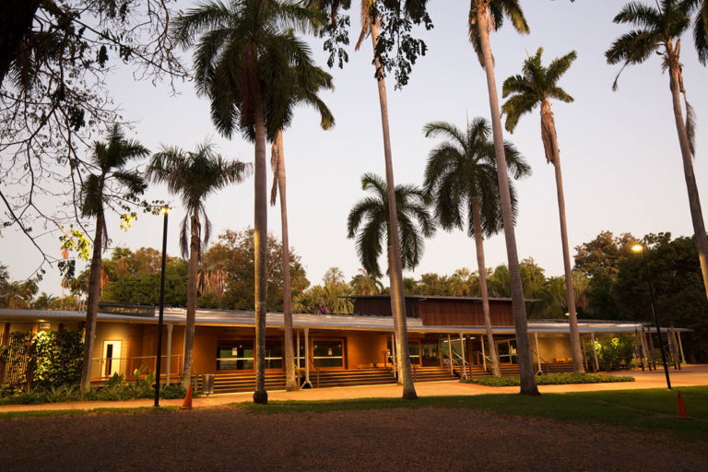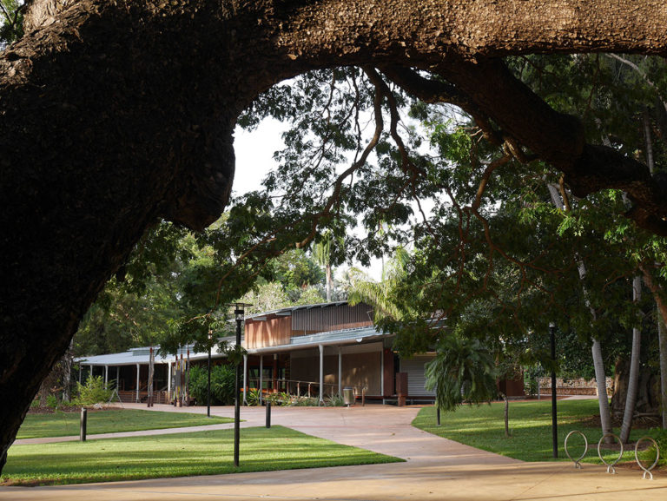George Brown Darwin Botanic Gardens Visitor And Event Centre
2021 National Architecture Awards shortlist
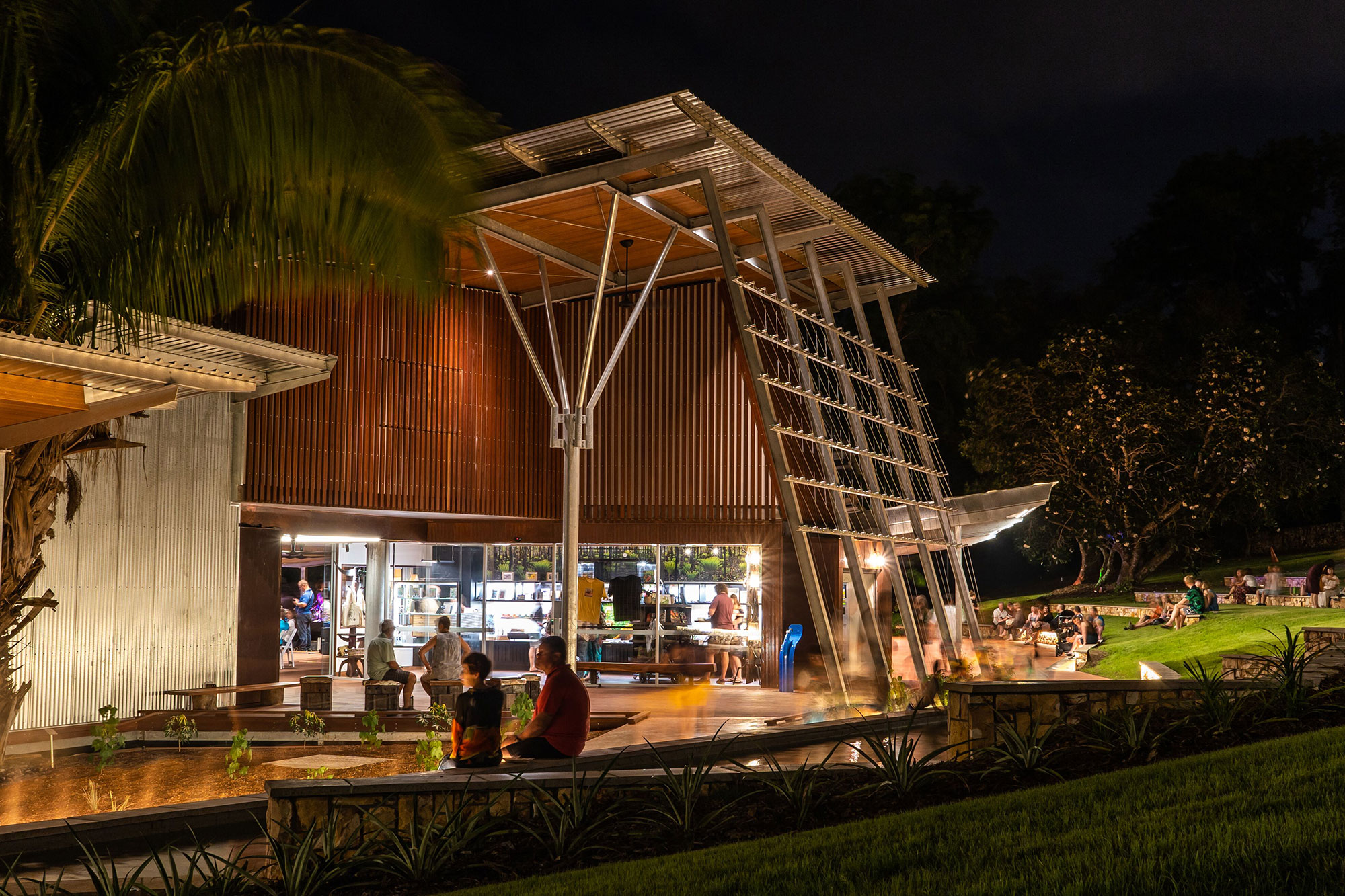
2021 National Architecture Awards: Public Architecture
George Brown Darwin Botanic Gardens Visitor And Event Centre | Hully Liveris Design Company Pty Ltd
Traditional Land Owners: Larrakia People
For some time Darwin has suffered as care and consideration of built form and landscape have been neglected.
The Darwin community have been waiting for a public building to show a way forward, a facility that belongs to this part of the world, accessible and usable by all, reminding us of the beauty and grace and the imperatives of the Darwin Botanic Gardens, the largest air conditioned public space in town.
The visitor and event centre [VEC] allow visitors’ to engage with the gardens in a more meaningful way, enriching their understanding of the natural world, allowing opportunities for recreation, solitude, respite and coolth in times of global and local climate change, as well as a pandemic that has forced a re-evaluation of our back yard.
The Gardens now have added relevance and meaning and are much loved.
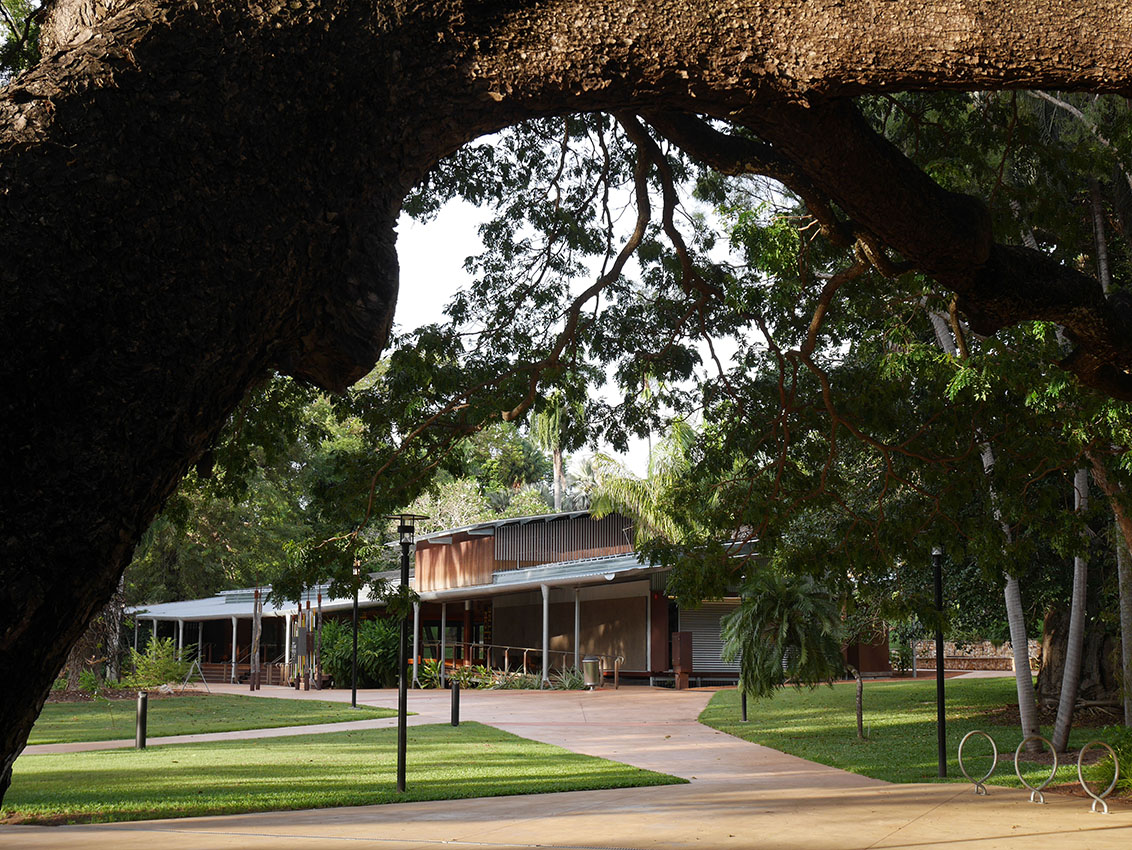
Client perspective:
How does the design benefit the way you live/work/play/operate/educate/other?
“The VEC has been designed with great sympathy for, and understanding of, the connection between the Botanic Gardens, the community and the environment.
It is respectful of its site, welcoming. It is the centrepiece of changes to the Gardens’ built fabric that connect to create a unique sense of place.
The Centre has seen a renaissance for the Gardens, which the community has embraced with increased visitation and use as a highly desirable function, event destination.
Through the consistent use of materials and design elements, the Centre unifies the Gardens to create a holistic experience that celebrates tropical living.”
Practice team:
Jettner Building Consultants, Documentation Team
Freeman Ryan Design, Interpretive Content + Design + Documentation + Administration
Wayne Miles + Martin Selwood, Signage + Interior Fitout Of Info Area
Global Headquarters, Audio + Visual For Visitor Centre
Sign City, Project Signage
Construction team:
Hully Liveris Design Company Pty Ltd, Peer Review Appointed By Dipl
Troppo Archietcts, Documentation Architect For Remaining 25% Of Documenation
Adg Engineers, Structural Engineer
Clouston, Landscape Consultant
Turner Townsend Thinc, Project Manager
Bca Solutions Nt, Certification
Ntbs, Electrical Consultant
Ntbs, Mechanical
Adg, Civil Consultant
Aws, Hydraulic Consultant
Lorraine Williams, Ethnobotanical + Artist Consultant
Roque Lee + Mary Raymond + Marguirita Hayes, Videos
Denise Quall, Artist
