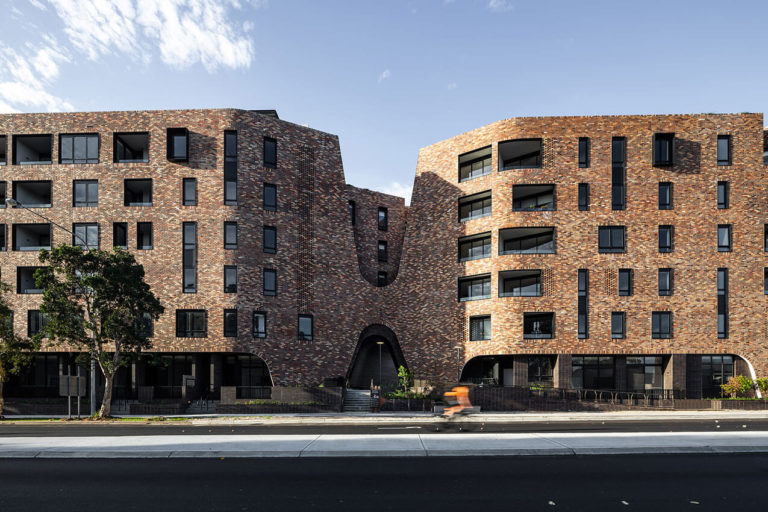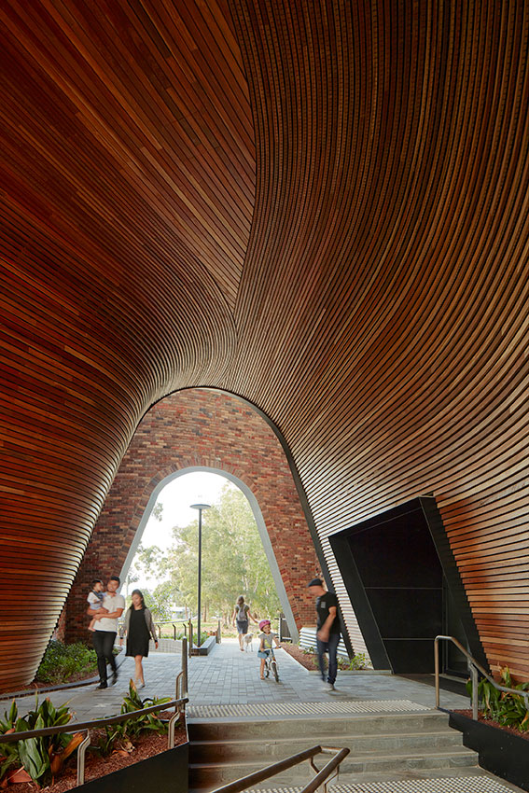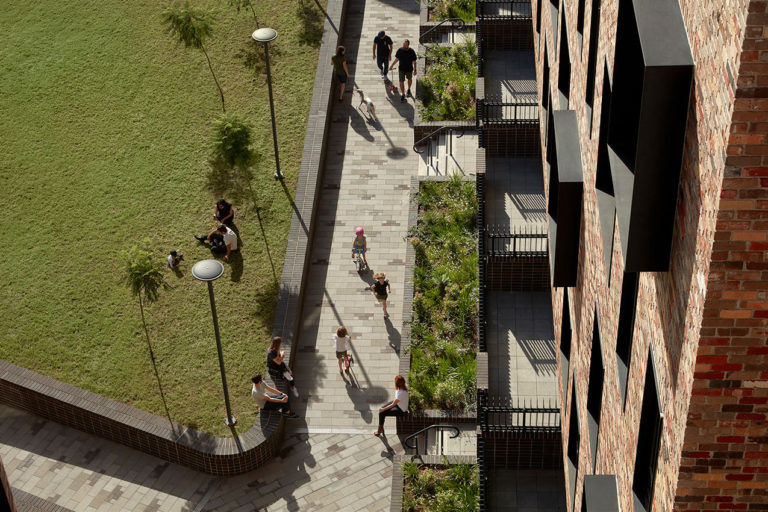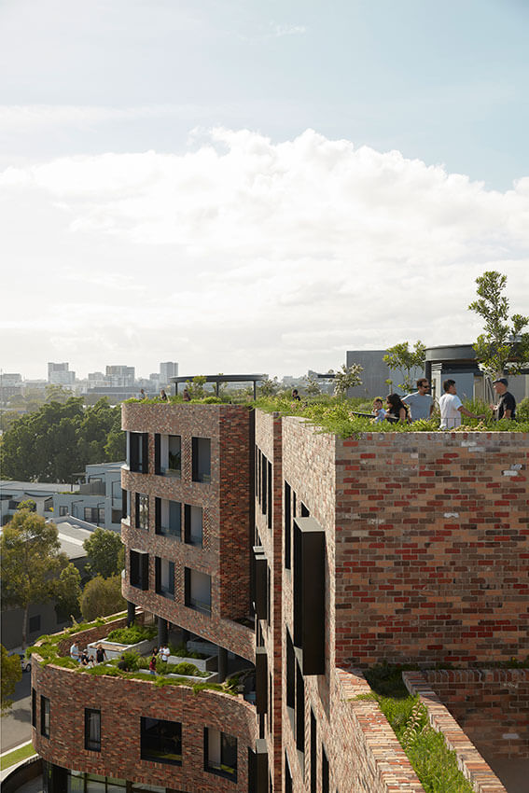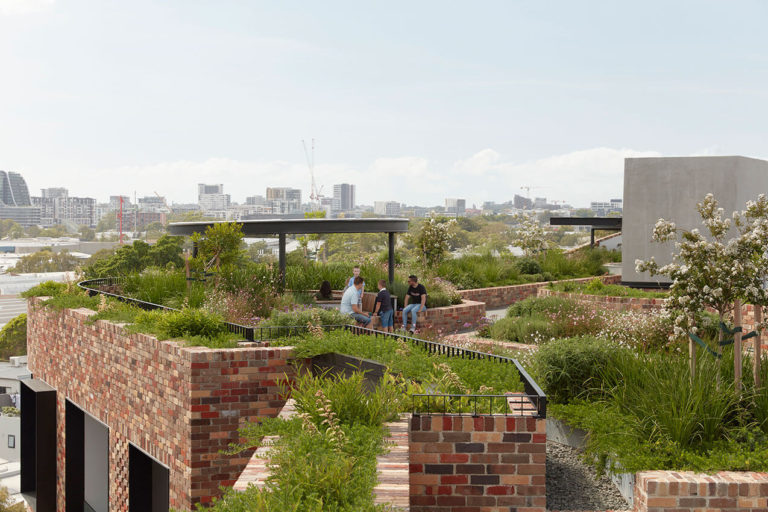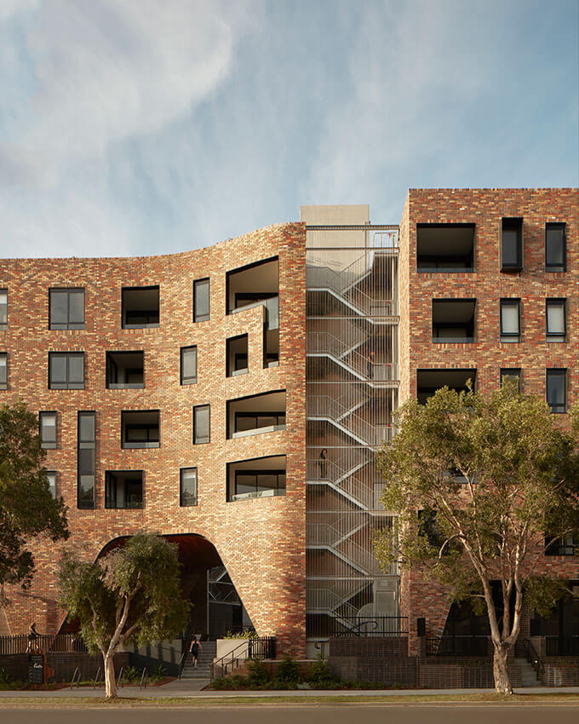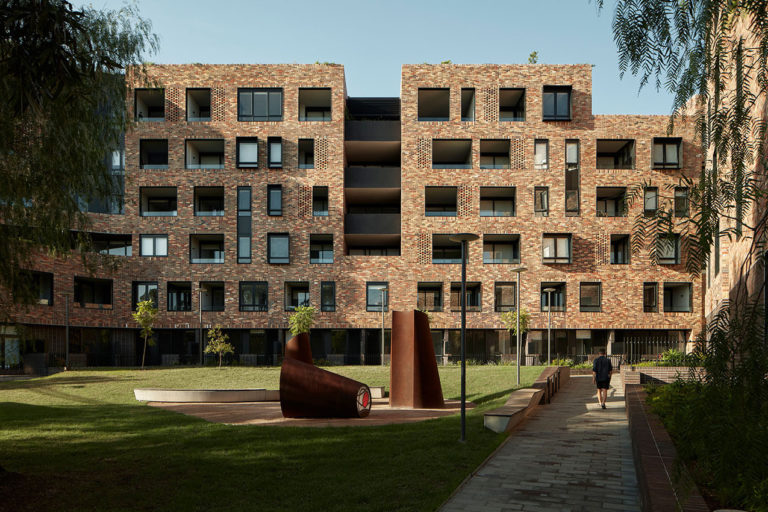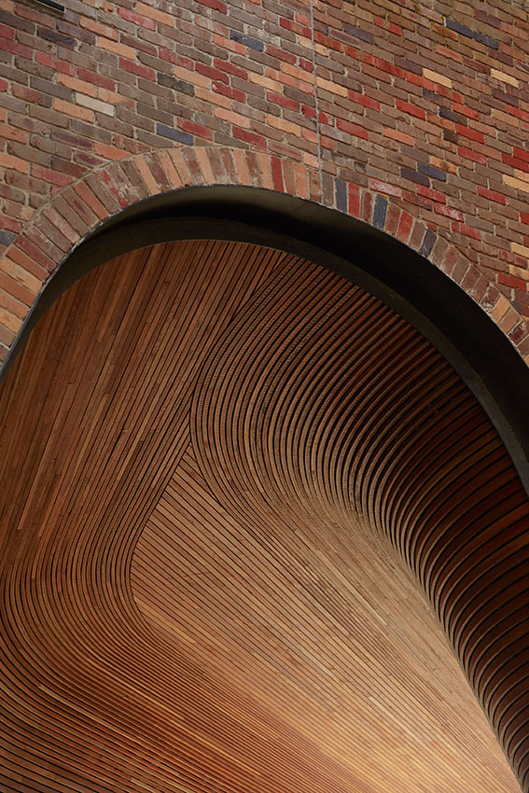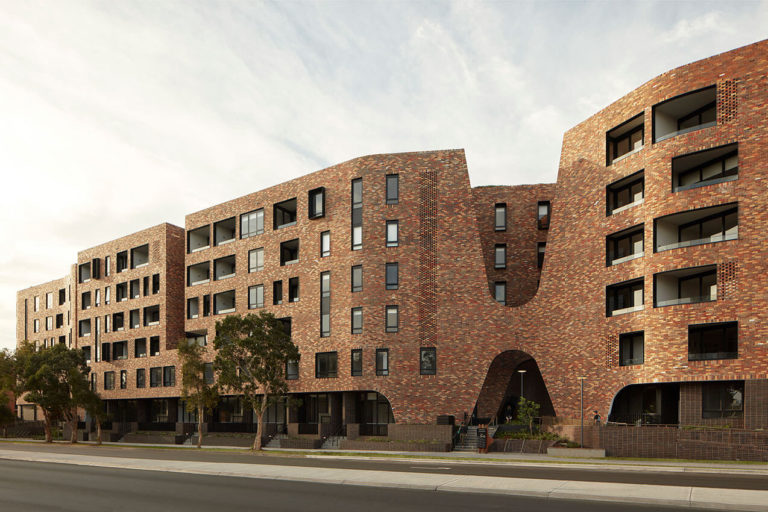Arkadia
2021 National Architecture Awards shortlist
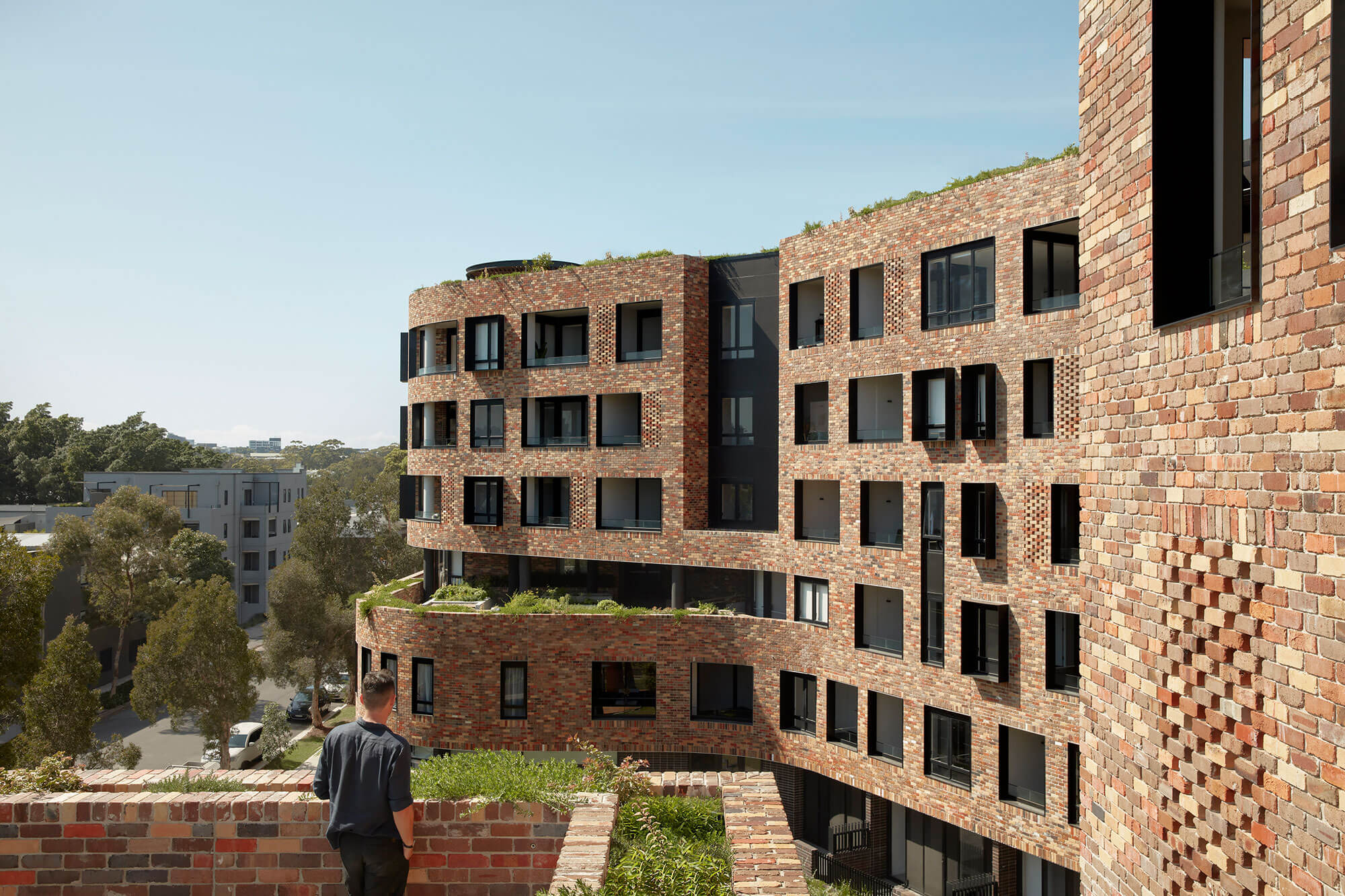
2021 National Architecture Awards: RESIDENTIAL - MULTI HOUSING Architecture
Arkadia | DKO ARCHITECTURE WITH BREATHE ARCHITECTURE AND OCULUS
Traditional Land Owners: The Gadigal People of the Eora Nation
At its heart Arkadia is about ecological sustainability and social sustainability.
The project by DKO Architecture, Breathe Architecture and Oculus is founded on three key design pillars: Community, Environment and Architecture.
Community: Arkadia is the result of considered community engagement and a holistic approach to creating a meaningful and accessible space for Alexandria locals.
Environment: Sustainability has been incorporated into every aspect of Arkadia, from extensive bike storage in the basement – far exceeding traditional requirements – to the vegetable gardens on the rooftop. The project has been designed to minimise CO2 emissions from the outset, by harnessing solar heat gain in the winter with a high thermally efficient envelope of half a million recycled bricks.
Architecture: DKO + Breathe felt strongly about creating a sense of place within Arkadia. The design focuses on creating shared experiences with an integration of green space via communal areas within the building.
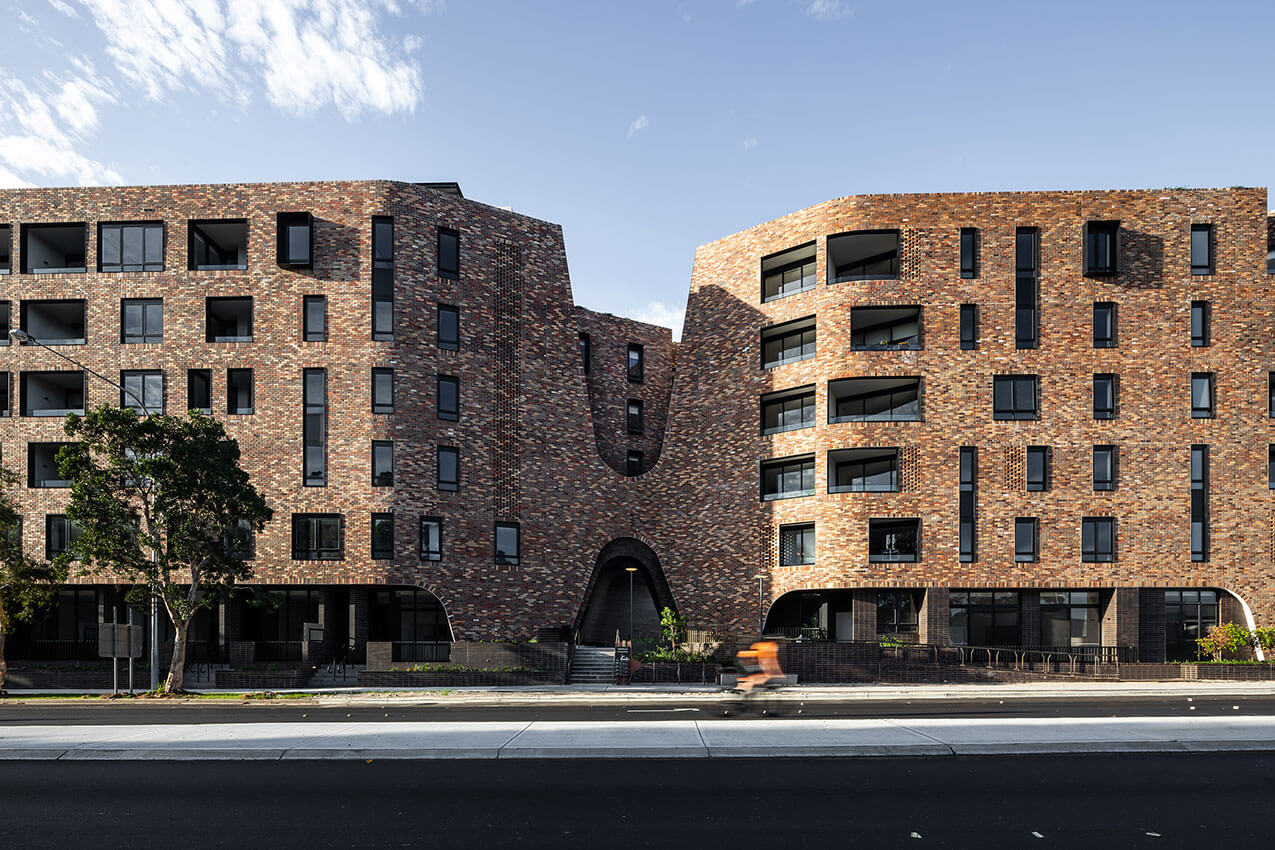
Client perspective:
How does the design benefit the way you live/work/play/operate/educate/other?
“DHA’s role is to provide housing and related services to Defence members and their families. The design concept for Arkadia reects DHA’s goal to develop thriving and sustainable communities across Australia.
DKO together with Breathe Architecture, won a City of Sydney Design Excellence competition because of their design and detailing quality.
DKO’s vision for the use of recycled brick, acknowledging Alexandria’s brickworks heritage, resulted in a facade which is both extraordinary and functional. Connections between inside and outside spaces, and the provision of generous community amenity, encourages social interaction between neighbours – an important attribute for all DHA projects.“
Construction team:
Oculus Landscape Architecture: Urban Design; Environmental Planning Pty Ltd, Landscape Consultant
Icon Co (Aust) Pty Ltd,Project Manager & Site Engineer
Impact Project Management Pty Ltd, Project Manager
Webber Design Pty Ltd, Structural Engineer
Mecone Group Pty Ltd, Town Planner
Wood & Grieve Engineers Limited, Hydraulic Consultant
Wood & Grieve Engineers Limited, Electrical and Mechanical Consultant
Blackett, Maguire & Goldsmith Pty Ltd, Certifier
lnnova Services Pty Ltd, Fire Engineering
Cundall Johnston and Partners Pty Ltd, Acoustic Consultant
The Trustee for Lts Admin Trust, Land Surveyor
Artlandish/Jane Cavanough, Public Art
