Spring Bay Mill Stage 1 | Gilby + Brewin Architecture with Marcus Ragus
2021 Tasmanian Architecture Awards
2021 Tasmanian Architecture Awards: People's Choice
Spring Bay Mill Stage 1 | Gilby + Brewin Architecture with Marcus Ragus
Public | urban | interior Architecture
The Spring Bay Mill event spaces are part of the ongoing 40ha site-wide regeneration of what was the world’s largest wood chipping mill into a culture- and environment-focused events venue. Each space is an adaptive reuse of a structure that formed an integral part of the mill operation: the Banksia Room, a 250-seat reception and function room that upcycles the former administration building; the Tin Shed, a 230-seat performance hall housed in a cluster of remaining industrial sheds; and the Amphitheatre: a large open-air venue set around the old slew crane footing.
The design approach to these spaces has been to simply tidy up, carefully alter, and, only where needed, add to what was already there in order to immerse visitors in the place. The overall aim is to support a range of public events that ultimately contribute to the ongoing repair and regeneration of this damaged site.
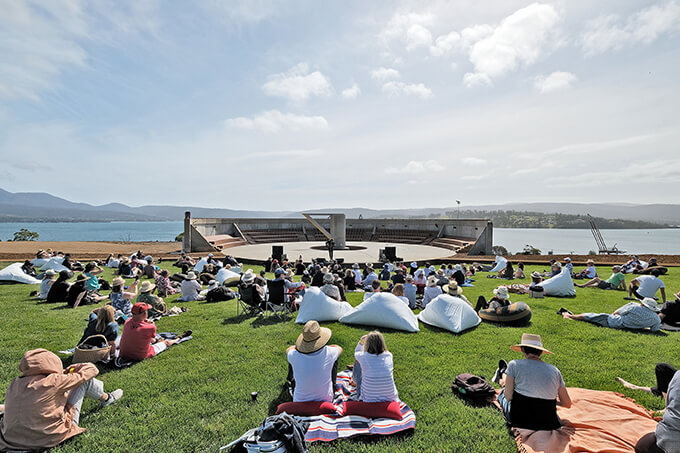
Client perspective:
How does the design benefit the way you live/work/play/operate/educate/other?
“The Triabunna Woodchip Mill was the largest and most destructive in the world. Greed and political corruption ensured its ‘success’. Since acquiring the site and shutting down old growth logging in Southern Tasmania, we struggled to find first, a business model that works, and second an architect who listens.
Gilby + Brewin listened and applied the desired ‘light touch’ to repurpose existing industrial infrastructure, while designing to meet our goals of natural ecosystem regeneration and built environment sustainability. The event spaces are a series of stunning transformations. We wanted surprising, practical and optimistic, and the architects have delivered.”
Architect
Practice team
Ross Brewin | Architect
Anna Gilby | Designer
Shing Hei Ho | Graduate of Architecture
Marcus Ragus | Horticulturalist / Landscape Designer
CONSULTANT AND CONSTRUCTION TEAM
Dillon Builders | Builder
Marcus Ragus | Horticulturalist / Landscape Designer
Futago | Wayfinding Signage Design
Bury Kirkland Ferri | Interior Design Consultant (Banksia Room)
Saltmarsh and Escobar Consulting Engineers | Civil + Structural Consultants
Andrew Sutherland Consulting Engineers | Services Consultant
EHome AV | AV and Lighting Consultant
Eagle Ridge Consultants | Preliminary stage site wide project management and construction
Vanishing Point Design | Preliminary stage consultant coordination, design and documentation
Laura McKusker | Furniture Designer (Banksia Room)
Holdfast Building Surveyors | Building Surveyor
Richard Jupe, Anna Gilby + Ross Brewin | Photographer
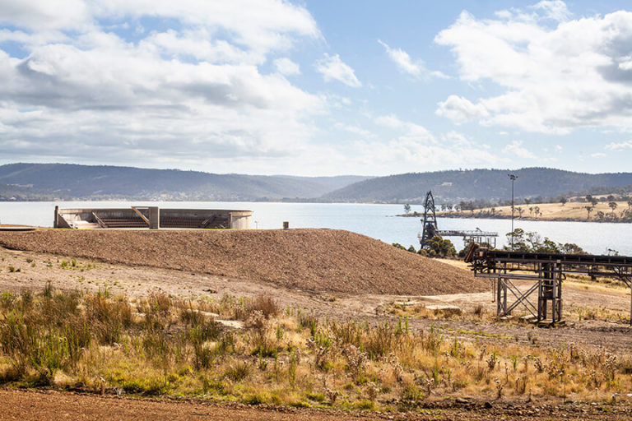
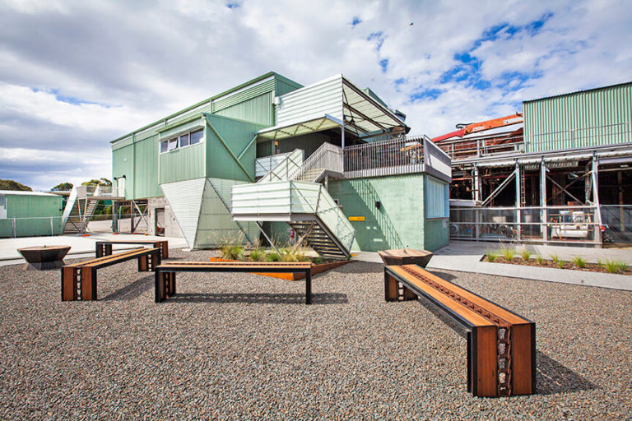
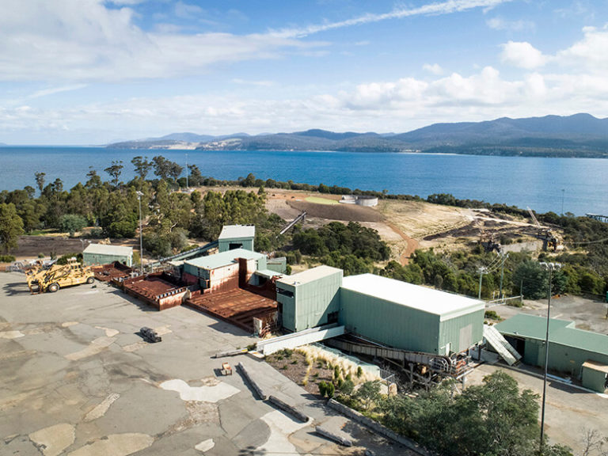
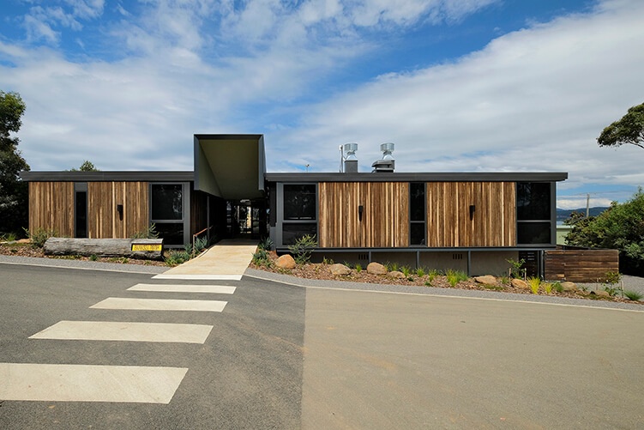
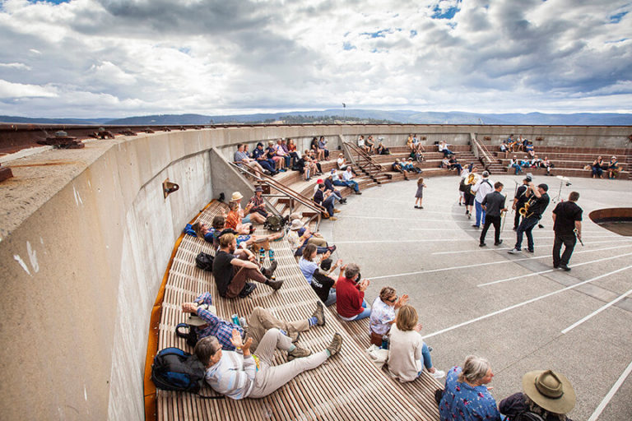
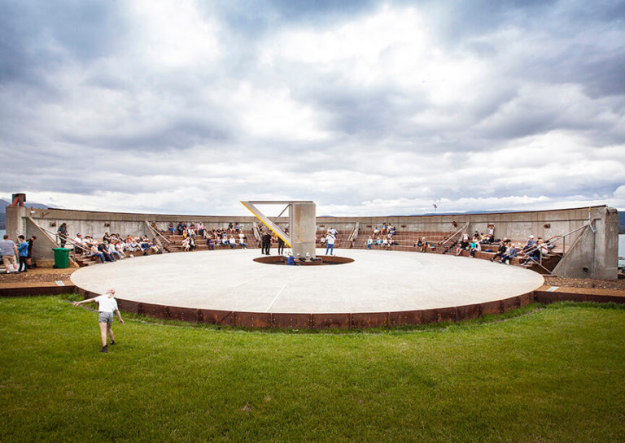
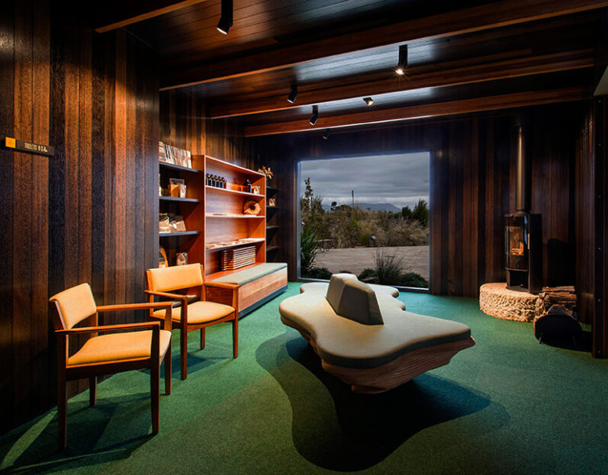
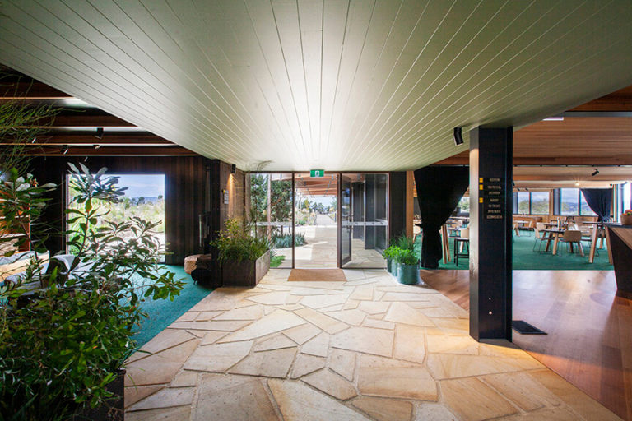
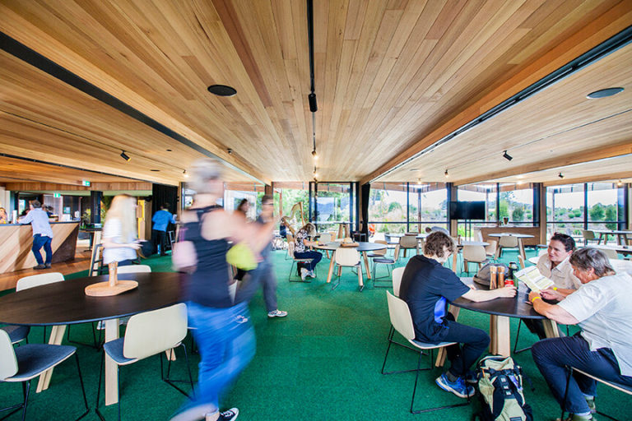
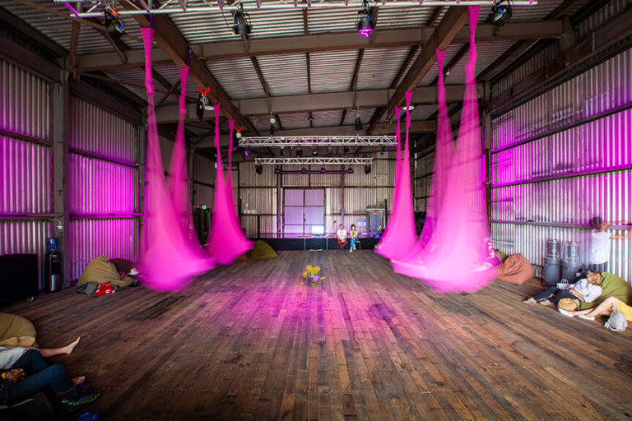
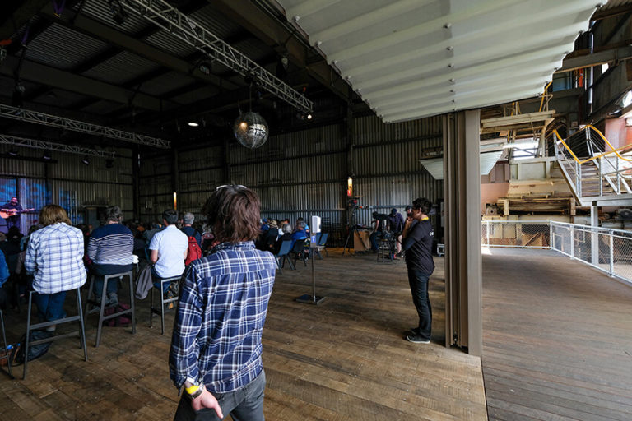
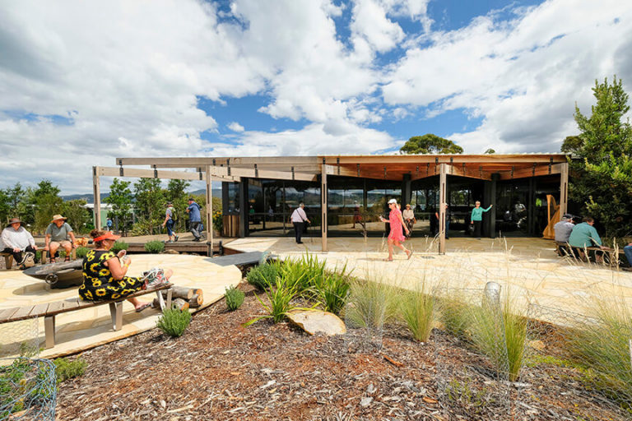
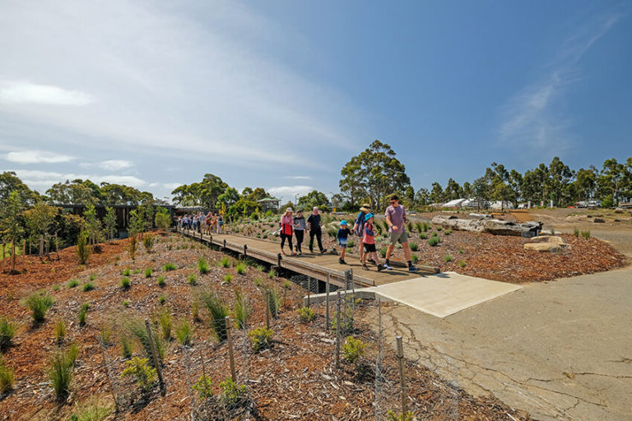




















![SLD_logofinal_[square] – trimmed SLD_logofinal_[square] - trimmed](https://www.architecture.com.au/wp-content/uploads/elementor/thumbs/SLD_logofinal_square-trimmed--phk18ah4bmhwerzsh5rppcj9du1j84rd4tqzjndla8.png)

