Signalman's Quarters | 1 + 2 Architecture
2021 Tasmanian Architecture Awards
2021 Tasmanian Architecture Awards: People's Choice
Signalman's Quarters | 1 + 2 Architecture
Heritage | Residential: Alterations and Additions Architecture
The history of the Signalman’s Quarters is intrinsically linked to the fascinating story of the Hobart semaphore system, once an essential part of colonial infrastructure. This project involved the careful and considered restoration and extension of this significant heritage structure. A clear yet complementary relationship between old and new has been sought. Playful, abstract reference is made to fragmented historic forms, materials, and memory of the archaic function of the site.
The intention has been to create architecture that reflects the informal tradition of timber and masonry outbuildings while achieving a refined and contextual streetscape contribution.
Contemporary in form and crafted in detail, new works have been designed to create spaces that invite sunlight and provide visual connection to near and distant landscapes, while the ghost of the long-demolished semaphore mast is evoked in the new chimney’s subtly imprinted, cryptic telegraphic signals.
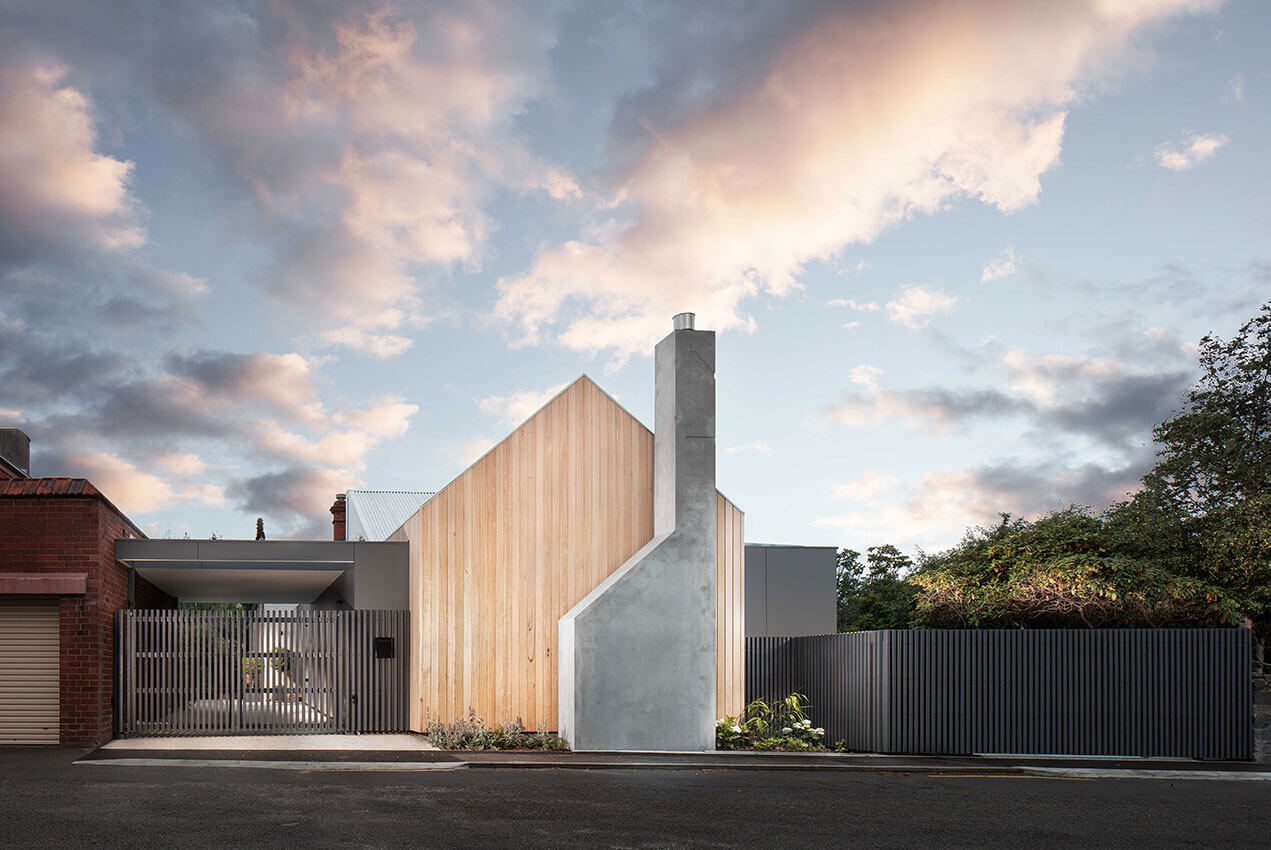
Client perspective:
How does the design benefit the way you live/work/play/operate/educate/other?
“The renovation has changed our life and exceeded all expectations. We now enjoy spacious open-plan living with access to a new courtyard. A feature window captures the all-important afternoon sun, the vaulted timber battened ceiling is a standout and Mandy loves her butler’s pantry. The aesthetic is warm, understated and very liveable as a family home.
The restoration of the veranda and stonework has achieved a charming ‘olde-world’ atmosphere. The connection between new and old is seamless with direct access to outdoor living at both ends of the house. We are delighted and now settled for life.”
Architect
Practice team
Cath Hall | Project Architect
Michael Verdouw | Architect
Fred Ward | Architect
Fergus Smith | Graduate of Architecture
CONSULTANT AND CONSTRUCTION TEAM
Delpero and Clements | Builder
Aldanmark | Structural, Civil & Hydraulic Engineer
Christopher Crack | Electrical Consultant
Leary Cox and Cripps | Land Surveyor
Ireneinc | Town Planner
Praxis Environment | Heritage Consultant
WT Partnership | Quantity Surveyor
Peter Ribbon Building Services | Services Consultant
Playstreet | Landscape Consultant
RED Sustainability | ESD Consultant
Aware 365 | Safety in Design Consultant
Lee Tyers Building Surveyors | Building Surveyor
Joe Grey | Photographer
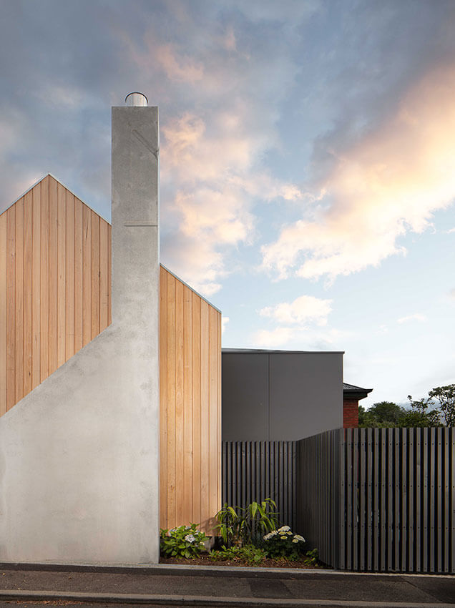
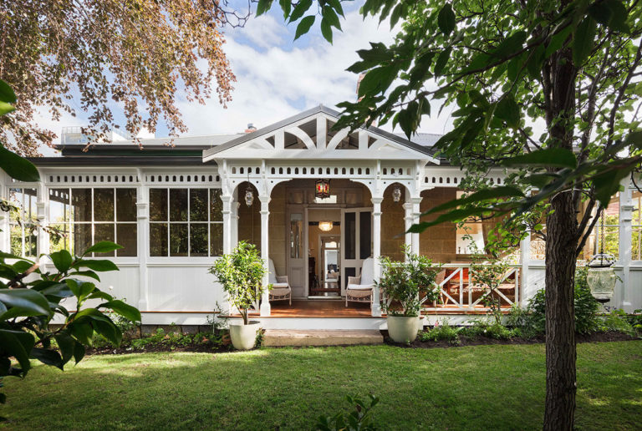
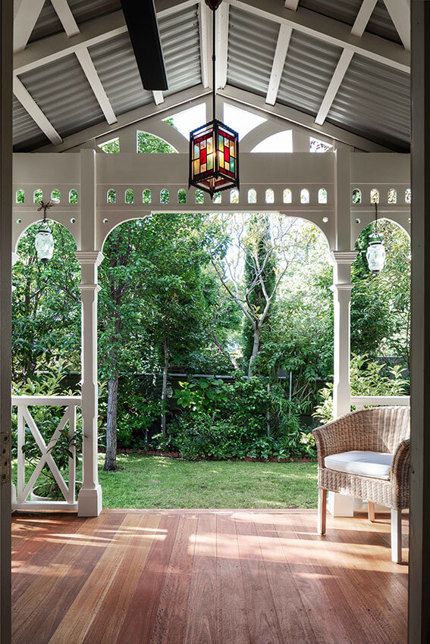
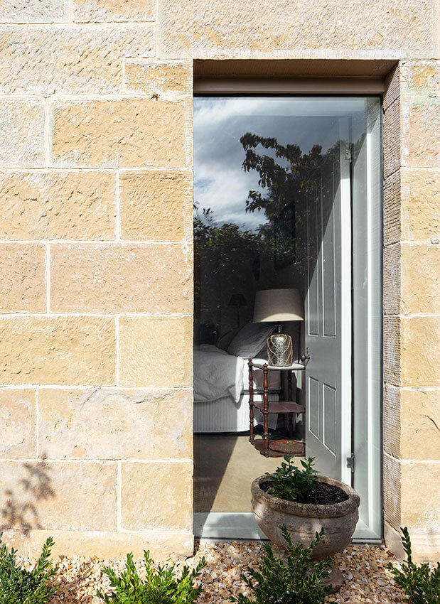
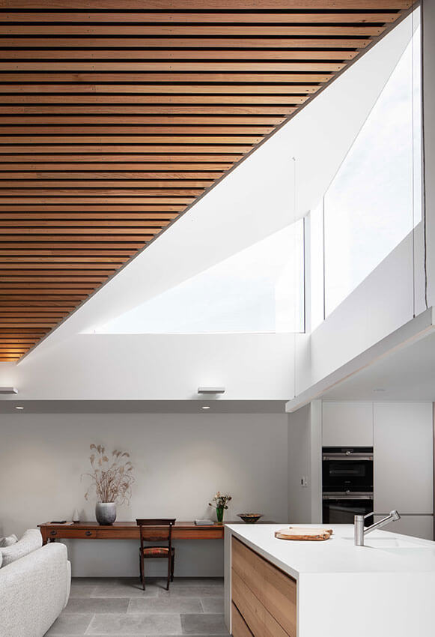
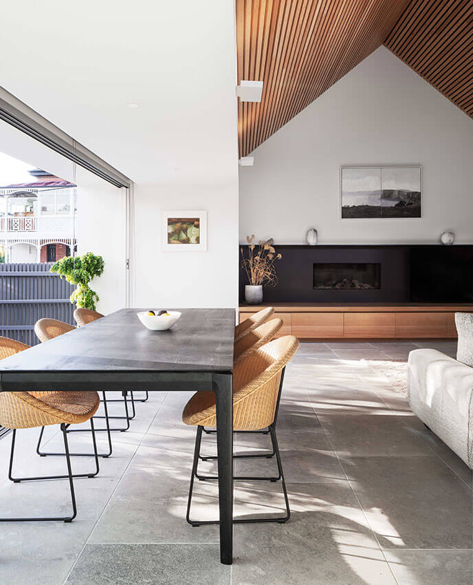
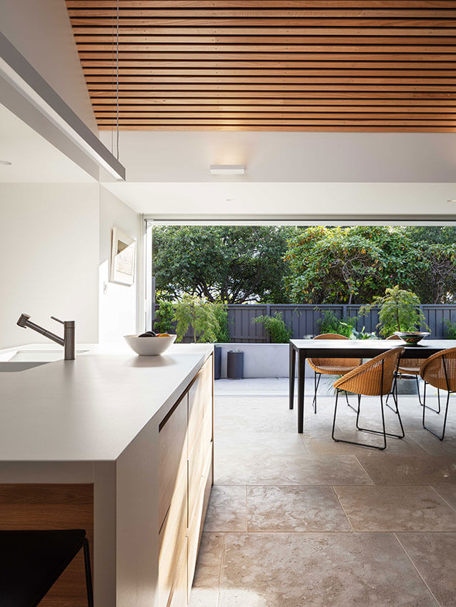
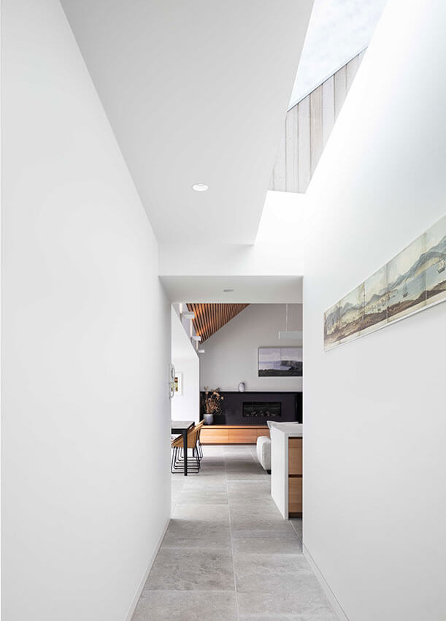
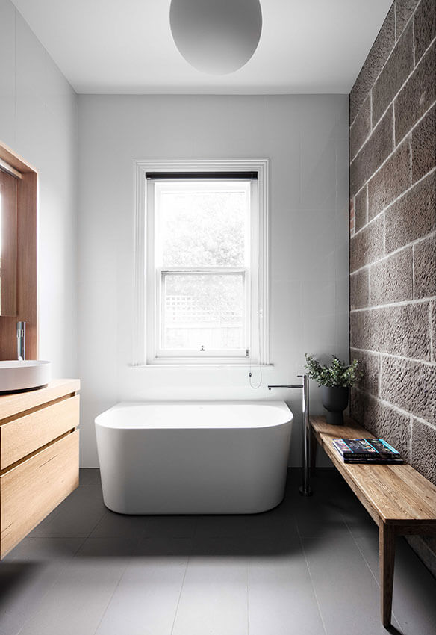
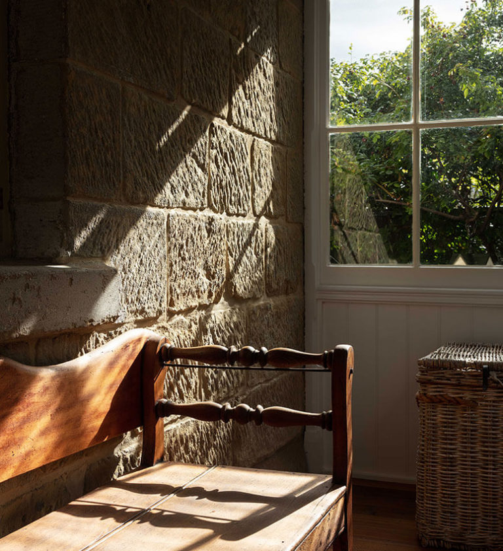
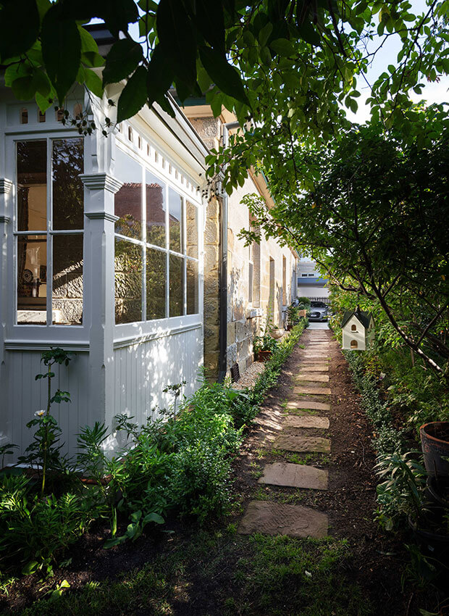
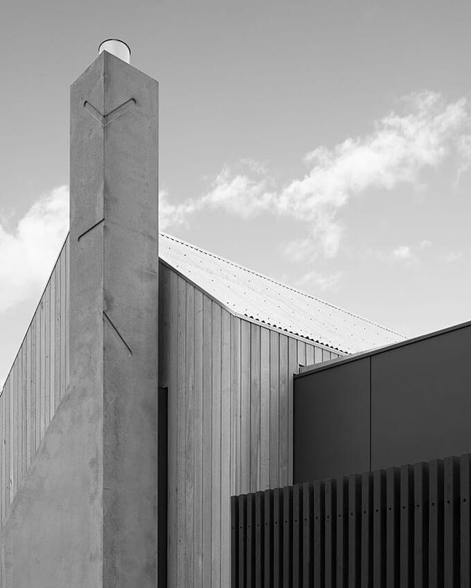
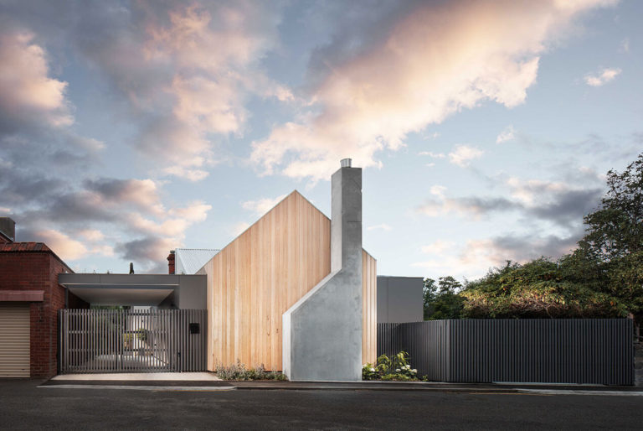





















![SLD_logofinal_[square] – trimmed SLD_logofinal_[square] - trimmed](https://www.architecture.com.au/wp-content/uploads/elementor/thumbs/SLD_logofinal_square-trimmed--phk18ah4bmhwerzsh5rppcj9du1j84rd4tqzjndla8.png)

