Arthur Circus | Circa Morris-Nunn Chua Architects
2021 Tasmanian Architecture Awards
2021 Tasmanian Architecture Awards: People's Choice
Arthur Circus | Circa Morris-Nunn Chua Architects
Residential Architecture: Houses (Alterations and Additions)
Arthur Circus in the heart of Battery Point is an exercise in restraint, patience and a re-evaluation of architectural ‘loudness’. Located in one of the most romanticised and cherished heritage precincts, the Circus is a relatively intact and uniform Georgian subdivision where properties are highly sought after and fiercely protected.
When viewed from the street, the new extension at the rear of the heritage cottage is an unassuming gable form sitting among the various outbuildings and pitched roofs of the area. However, the internal space is a surprise of volume and daylight. This is created by a clever play in floor levels which maximise ceiling height and carefully considered windows and skylights, which in turn disguises the buildings bordering the house on three sides. The reconfiguration of the house provides a generous new living area in what was previously a tight and poorly planned workers cottage.
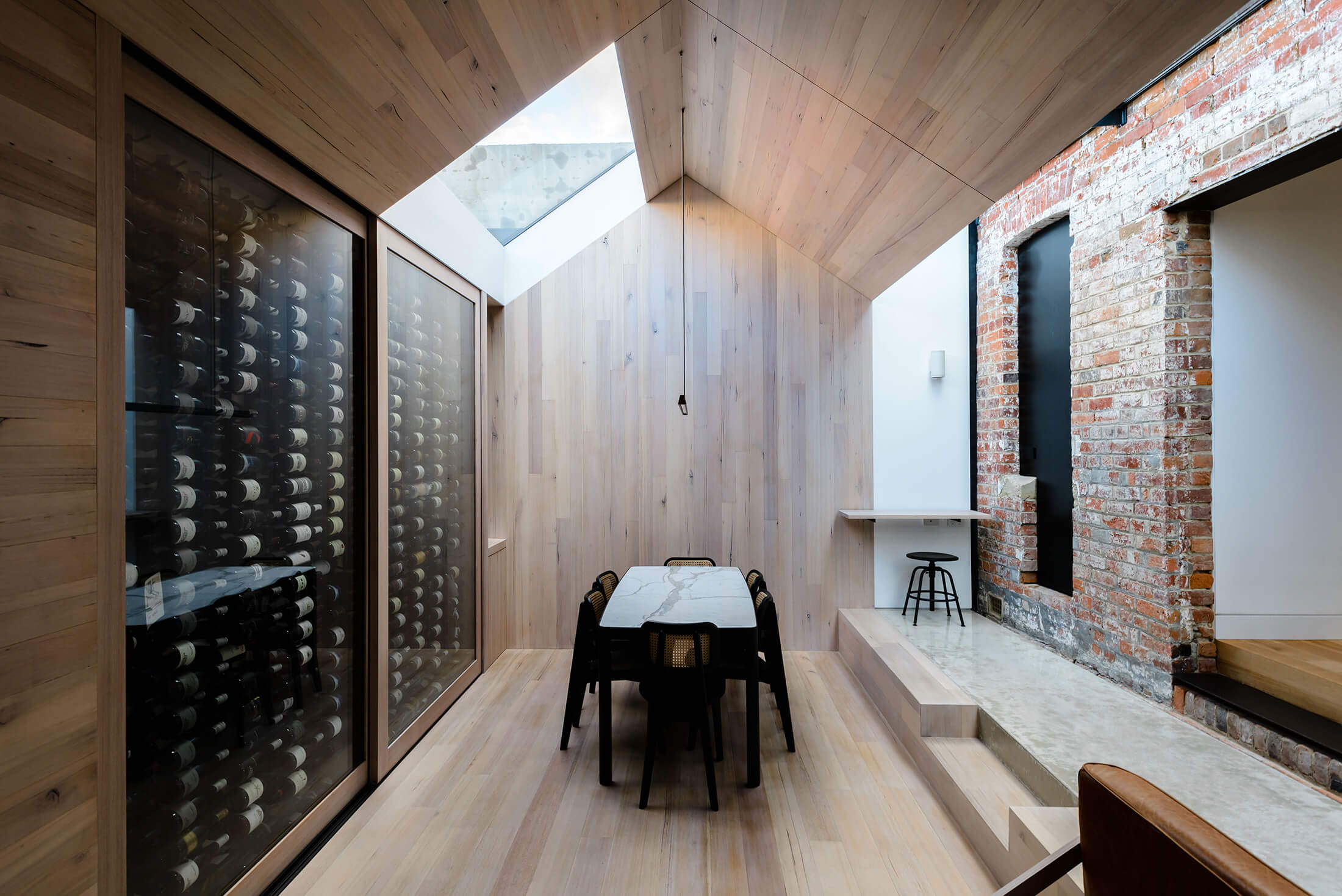
Client perspective:
How does the design benefit the way you live/work/play/operate/educate/other?
“We love our Battery Point cottage and marvel at our architects. Our vision of what our humble abode could be was delivered above expectation.
We adore the starry nights captured by the skylights and atrium. The volume in the new extension creates a stunning transition from old to new.
The Cellar Wall was an inspired inclusion, making use of all available space. It is a prominent and indulgent feature that is often remarked upon by visitors.
The cottage enables our lifestyle that now revolves around Hobart, food and wine, vineyards and winemaking and climate hopping between Tasmania and Queensland.”
Architect
Practice team
Robert Morris-Nunn | Director
Ganche Chua | Director
Matt Sansom | Design Architect
CONSULTANT AND CONSTRUCTION TEAM
Lane Group | Builder
Aldanmark Engineers | Engineer
Pitt & Sherry | Building Surveyor
Praxis Environment | Heritage Consultant
Kate Loveday | Town Planner
Matt Sansom | Photographer
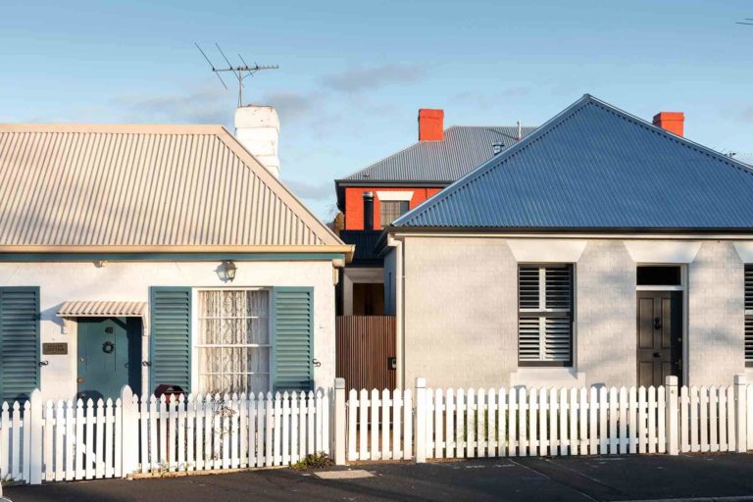
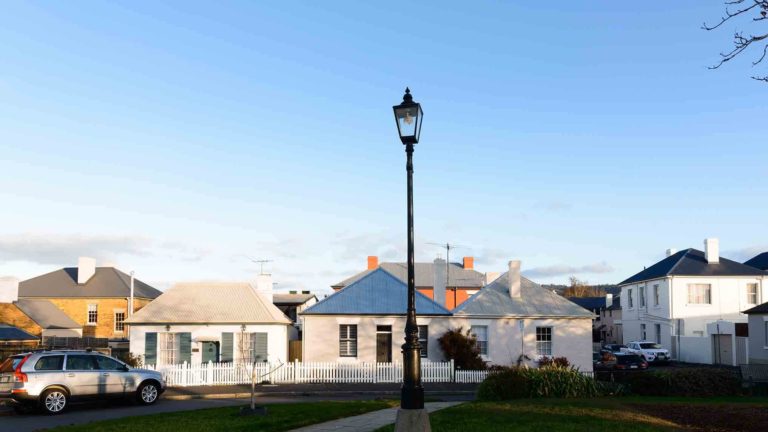
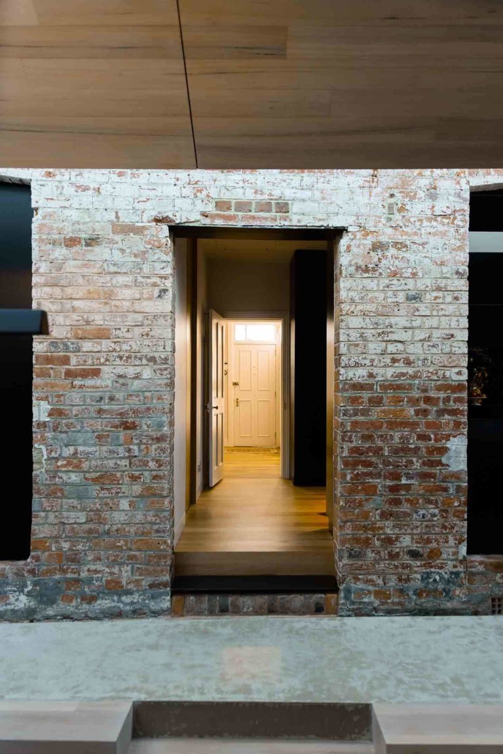
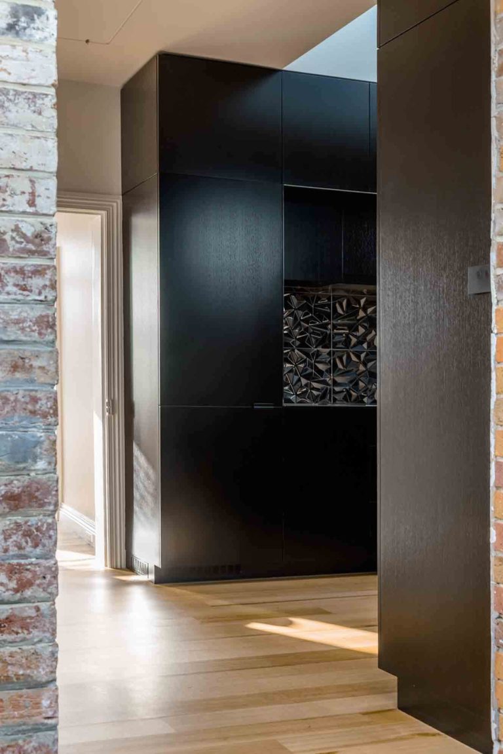
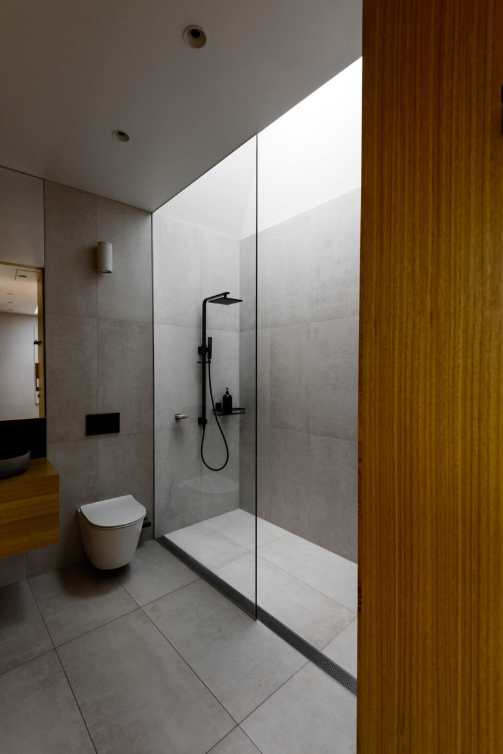
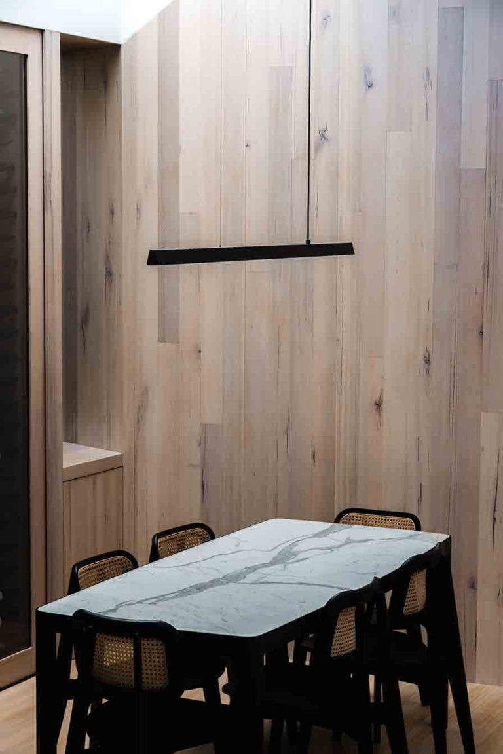
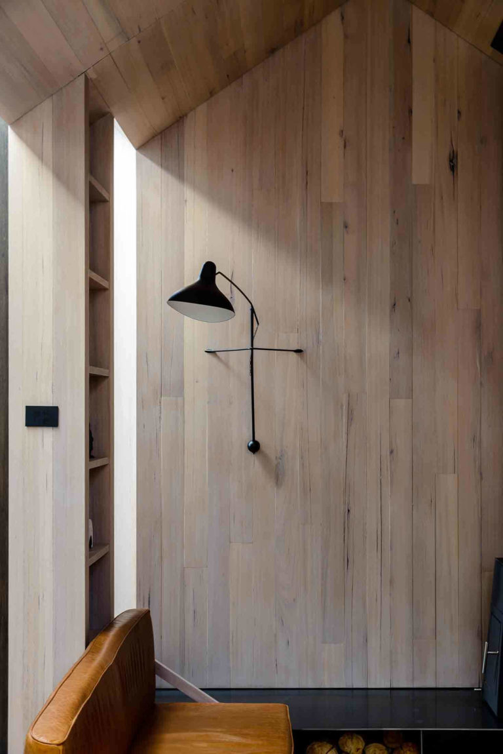
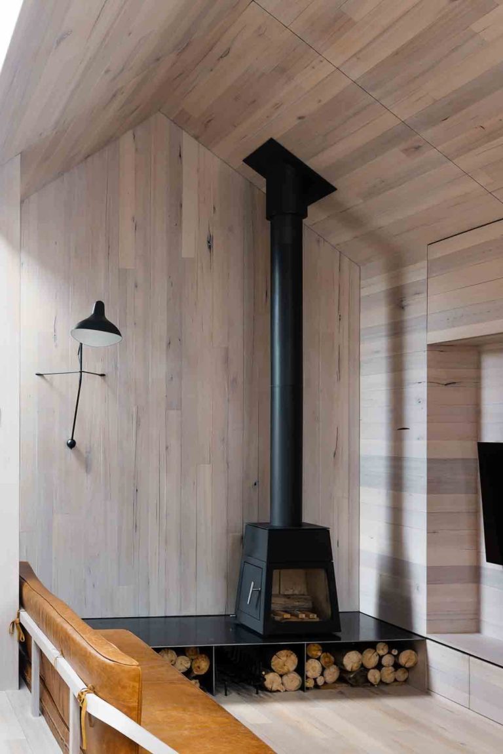
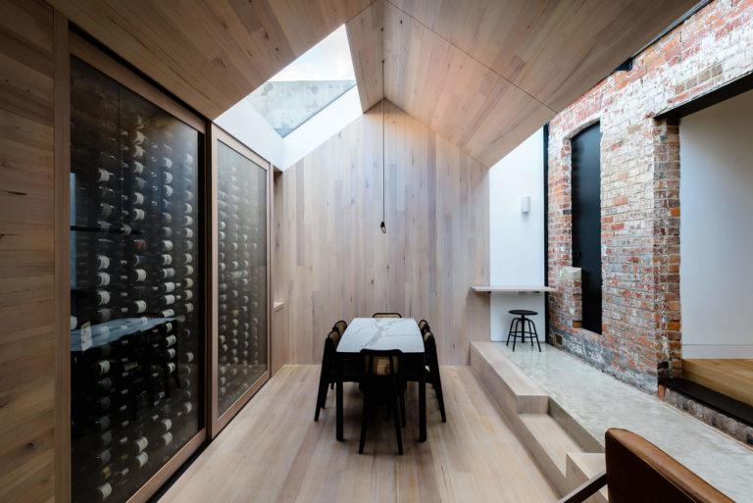
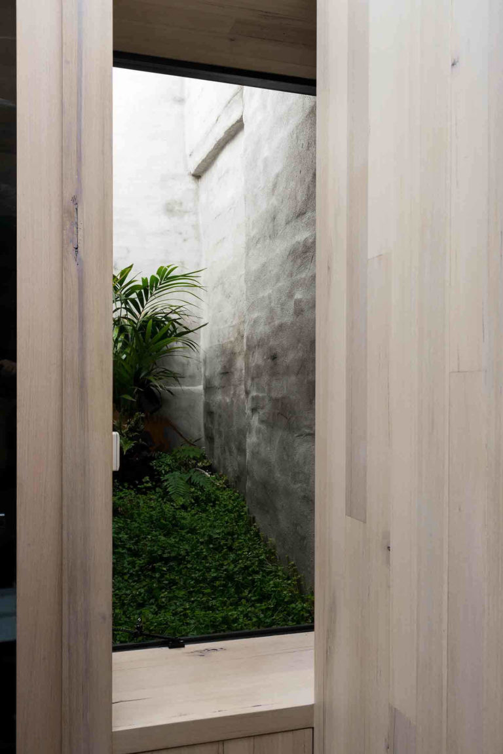




















![SLD_logofinal_[square] – trimmed SLD_logofinal_[square] - trimmed](https://www.architecture.com.au/wp-content/uploads/elementor/thumbs/SLD_logofinal_square-trimmed--phk18ah4bmhwerzsh5rppcj9du1j84rd4tqzjndla8.png)

