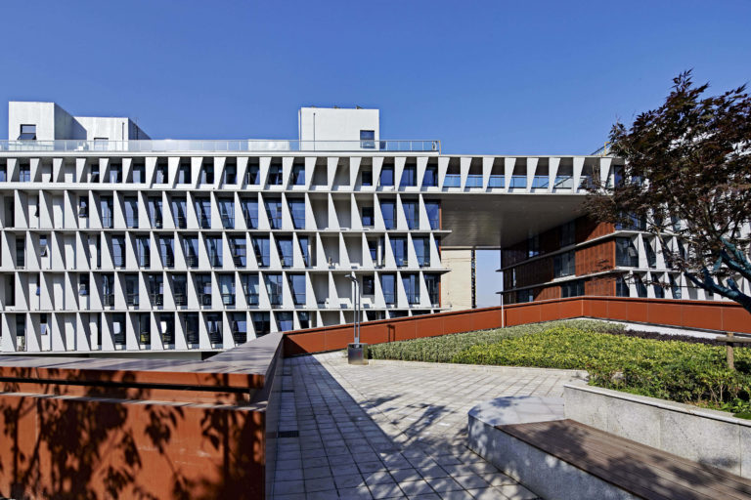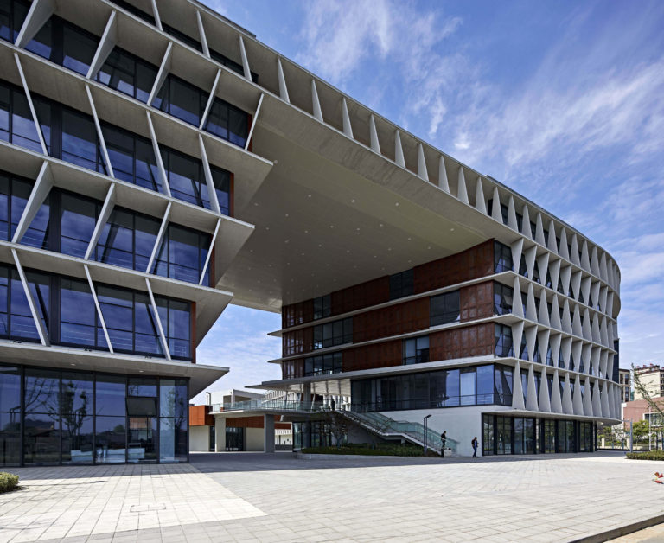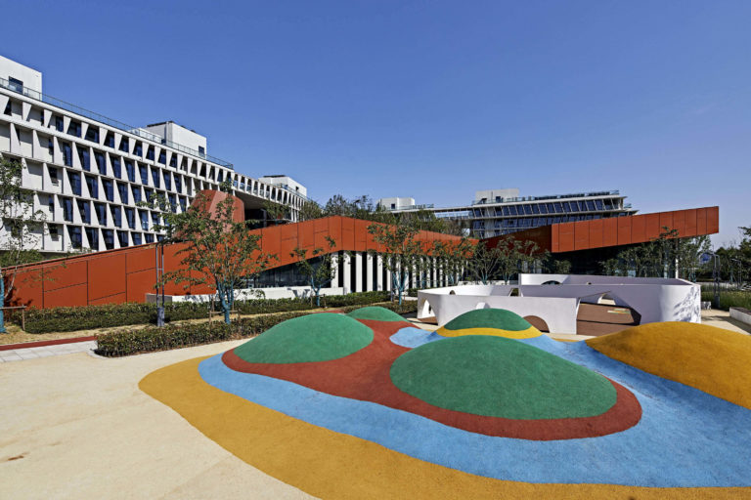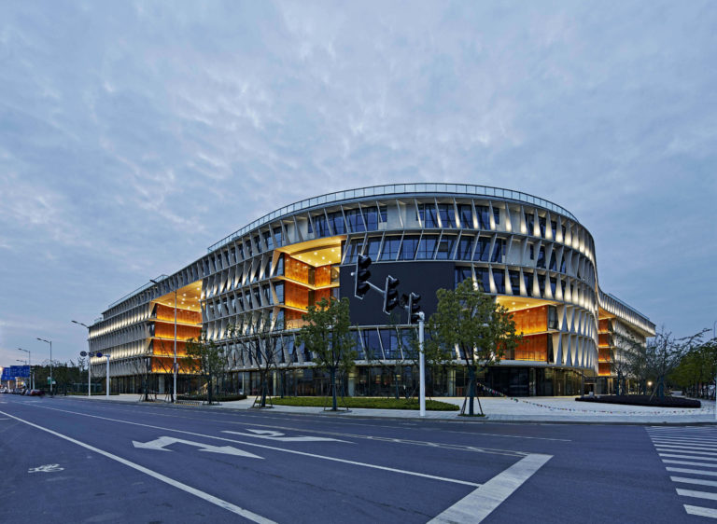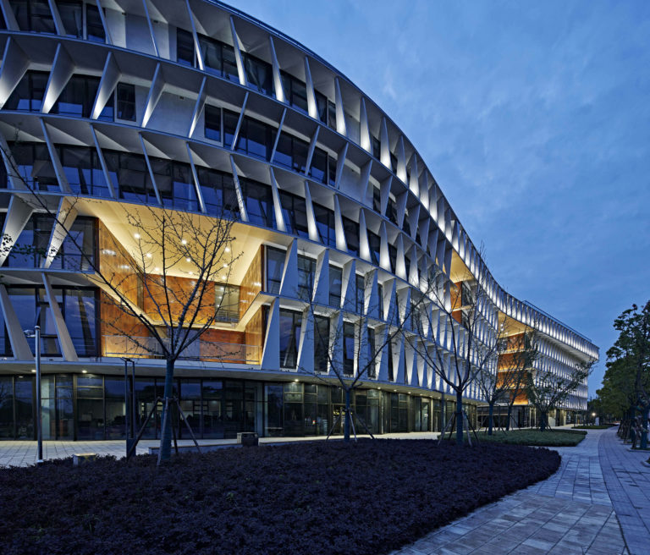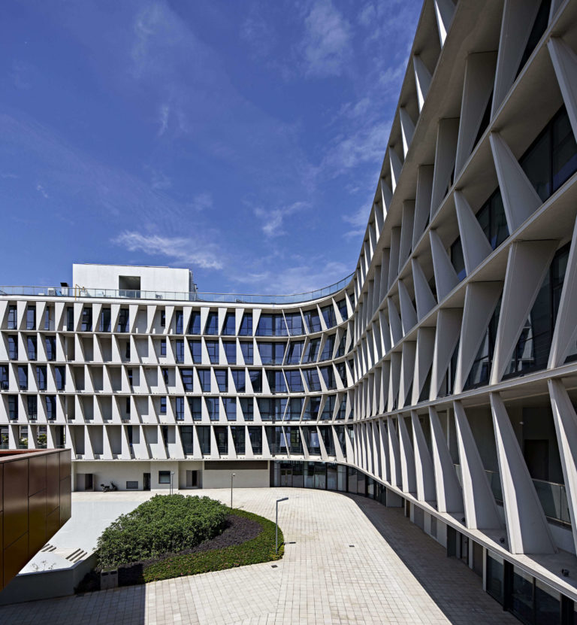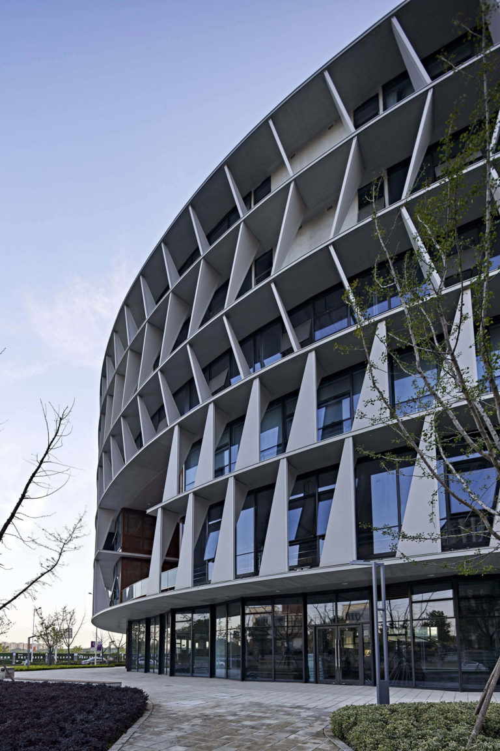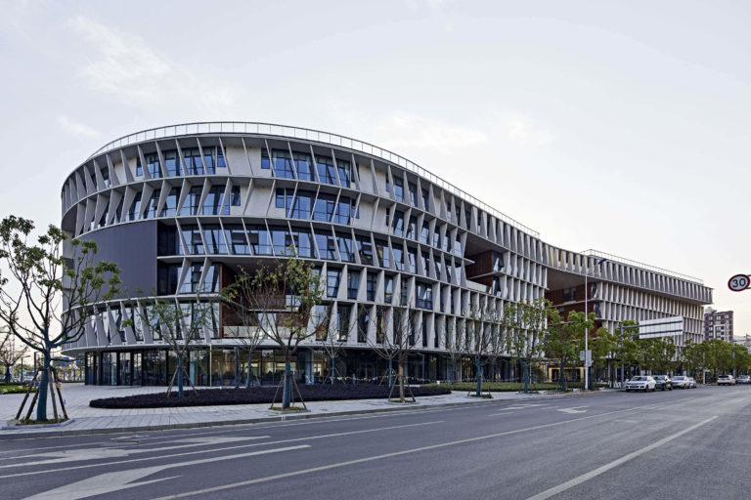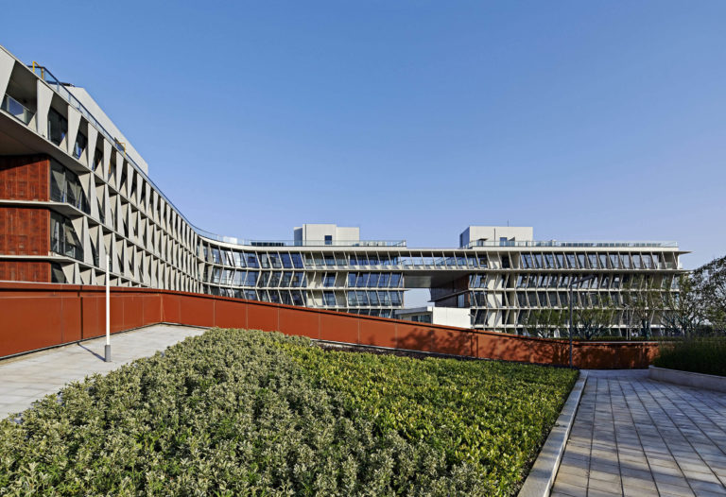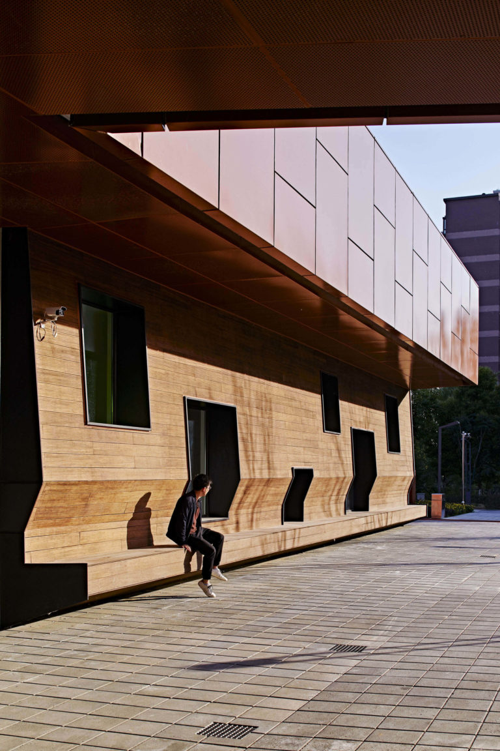Pukou Community Centre | BAU Brearley Architects + Urbanists
2021 International Chapter Architecture Awards
2021 international chapter Architecture Awards: People's Choice
Pukou Community Centre | BAU Brearley Architects + Urbanists
Public architecture
Place, Typologies, Programs, and Public Life
Place – This project aspires to create a moment of social and urban vitality to this modernist district of objects floating in green.
An Abstraction of Typologies – A freely interpreted and eroded perimeter-block typology forms the basis of this project’s architecture.
Mixed Programs – Pukou Community Centre houses a collection of mixed programs, including active-edge retail, a 104-room hotel, plus office space in the middle storey, a pre-school in the attic, and finally a community centre with swimming pool and auditorium in the courtyard.
Science – The façade consists of a series of thin concrete overhangs which form a platform featuring a series of folded, perforated metal sails that respond to the changing façade orientations. The outcome is a well ventilated and naturally lit building, with reduced energy consumption and high amenity for both staff and visitors.
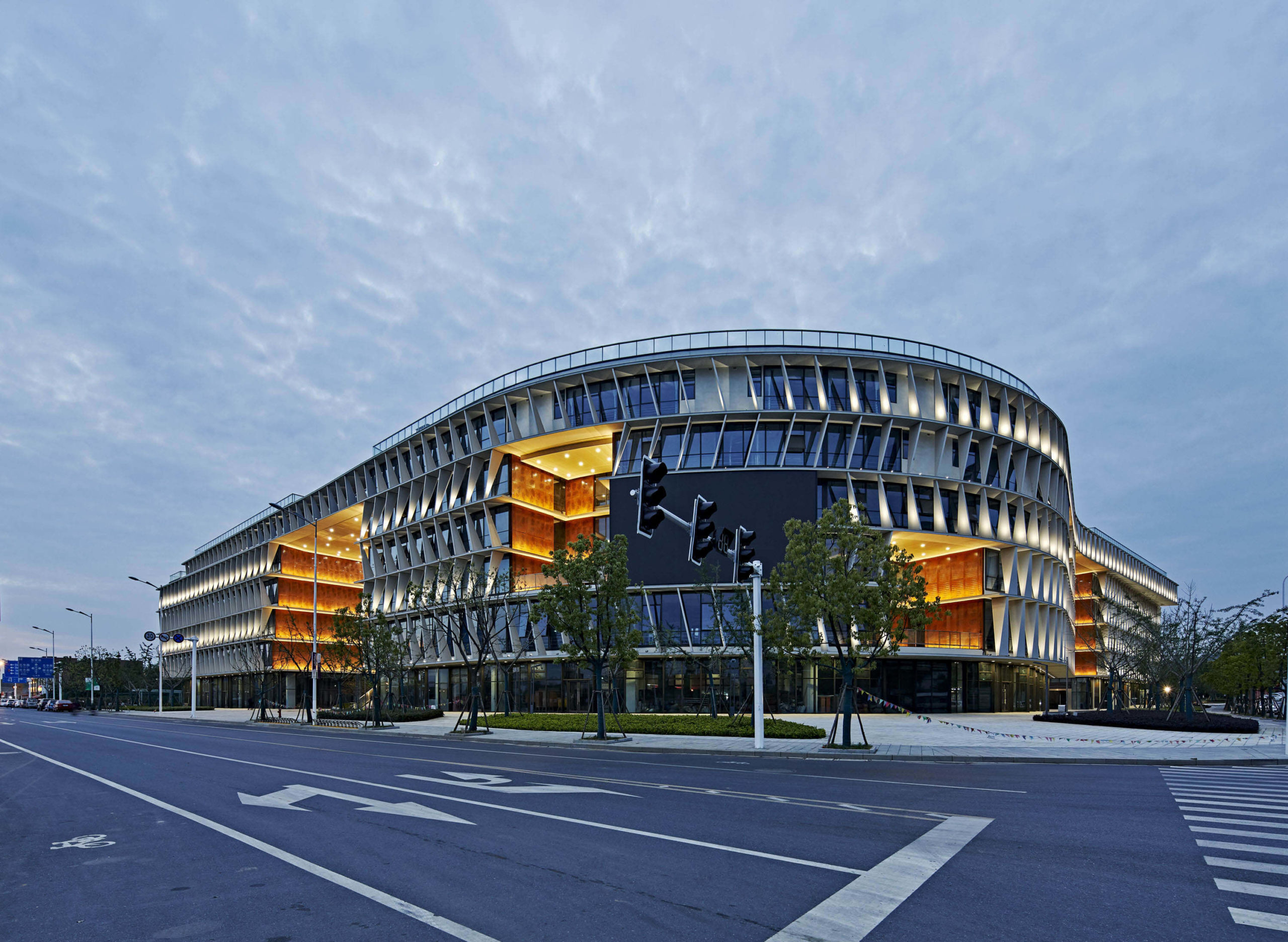
Architect
Practice team
James Brearley | Design director
Steve whitford | Design director
Huang Hua | Design architect BAU China
Gao Wei Guo | Project architect BAU China
Billy Voon | Architect BAU China
Gu Jiani | Architect BAU China
Zhang De Jun | Architect BAU China
CONSULTANT AND CONSTRUCTION TEAM
Nanjing Jiangbei New Area Investment Development Co., Ltd | Builder
Nanjing Kingdom Architecture Design Co., Ltd | Engineer and Documentation
Shu He | Photographer
PROJECT LOCATION
Pukou, China
