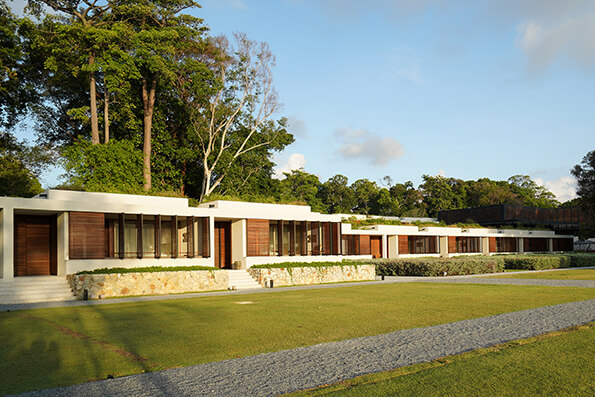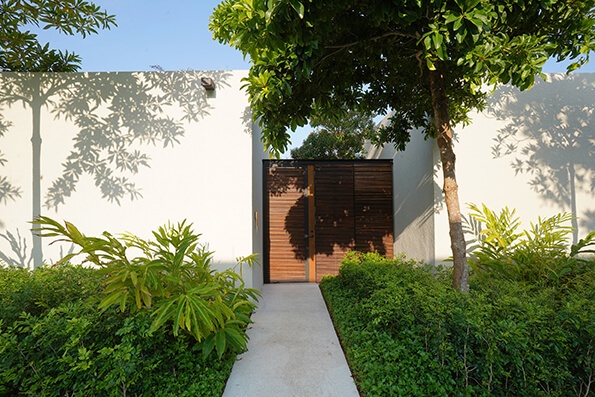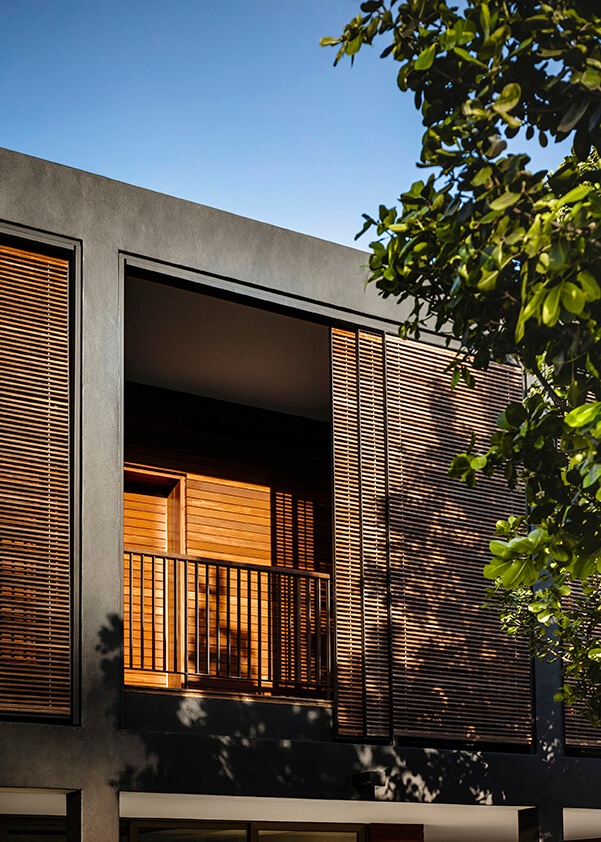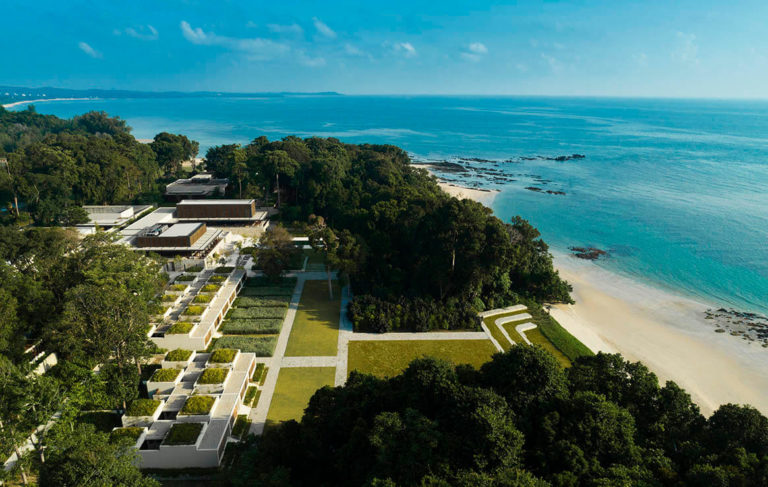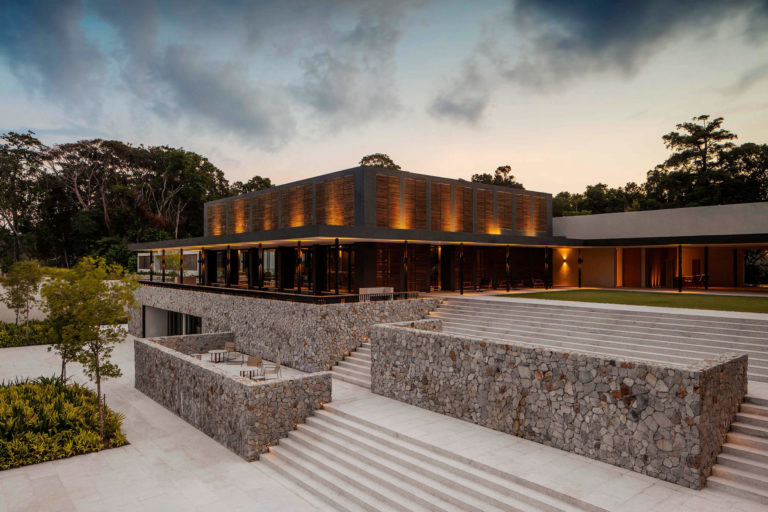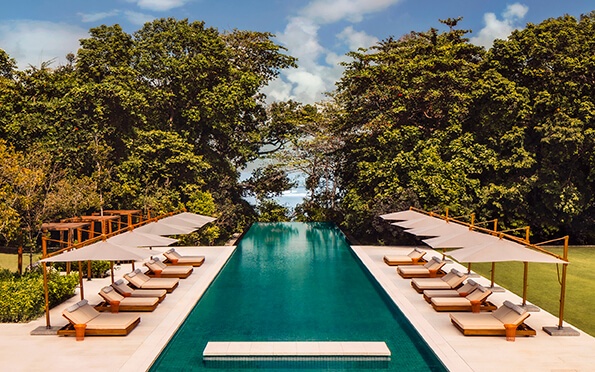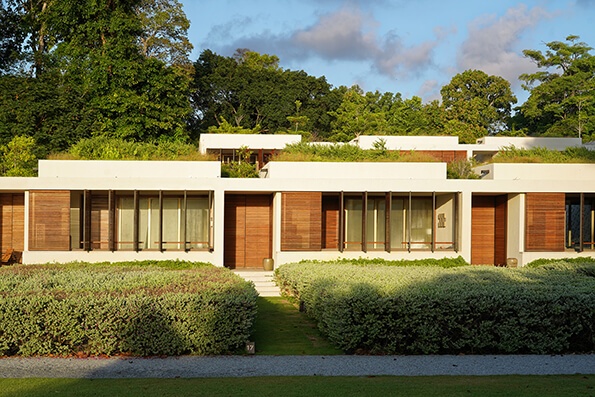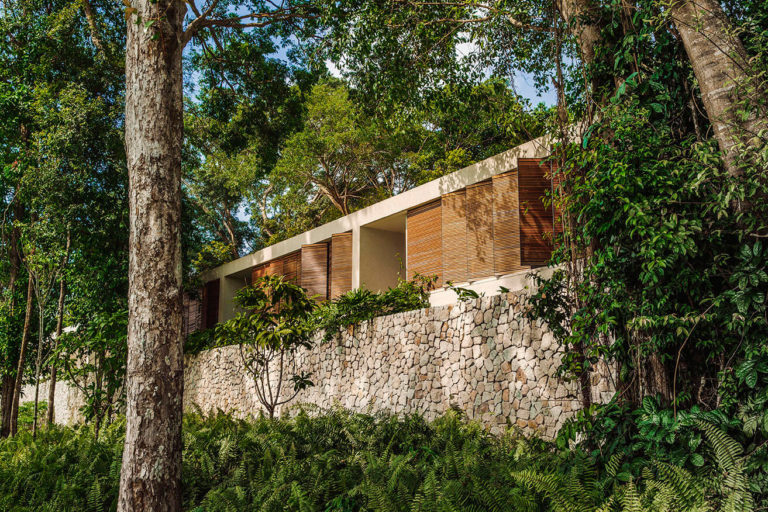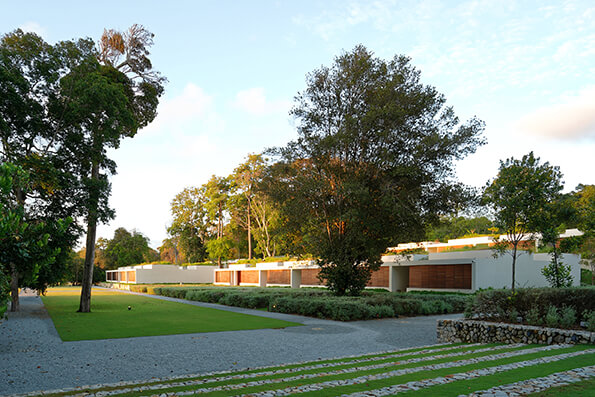One & Only Desaru Coast, Malaysia | Kerry Hill Architects
2021 International Chapter Architecture Awards
2021 international chapter Architecture Awards: People's Choice
One & Only Desaru Coast, Malaysia | Kerry Hill Architects
Commercial architecture
Located on a secluded stretch of the south-eastern Malaysian coastline, much of the 25-hectare site includes the re-purposed fairways of a coastal golf course and is framed by mature forest trees, creating a
unique environment of calmness and privacy.
The resort comprises 46 guest suites, one villa and extensive public areas on the lower slopes of the site, facing lawns and the coastal forest. Leading from the predominantly open, public pavilions, which sit on a strong stone base, a network of generous pathways pass through gardens, forested areas and walled courtyards to the guest accommodation and other facilities.
Each guest suite features linked bedroom and bathroom pavilions arranged around a courtyard and plunge pool. Indoor and outdoor areas are given an equal measure of importance, providing guests with a range of options for use of the suite.
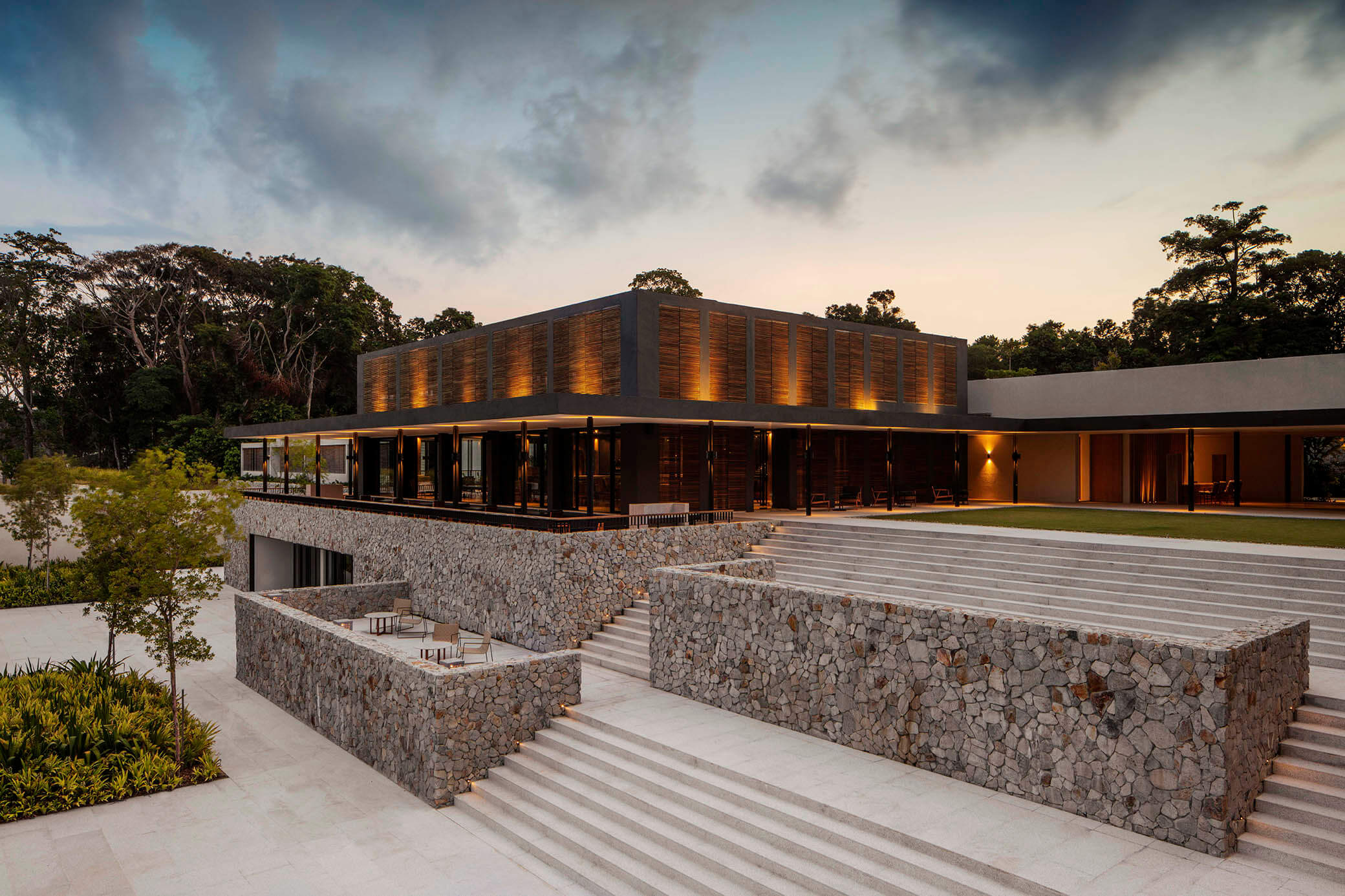
Client perspective:
How does the design benefit the way you live/work/play/operate/educate/other?
“From conceptualisation to completion, spanning numerous years, KHA was committed to realising our aspiration for an intimate luxury hospitality experience that represented Malaysia. KHA translated our shared vision by blending timeless architecture within the natural environment, incorporating modernity and infusing facets of Malaysian architectural heritage and culture. One&Only Desaru Coast is beautifully integrated into a re-developed golf course and its coastal and forest surroundings based on an inventory designed around trees. The harmonised understanding between owner and architect was the critical success factor in manifesting this defining benchmark in the Desaru Coast destination.”
Architects
Practice team
KERRY HILL | Design Architect
JUSTIN HILL | Design Architect
ANGELO KRIZIOTIS | Design Architect
TERRY FRIPP | Interior Architecture | Associate
DAVID GOWTY | Graduate of Architecture
RANJIT WAUGH | Graduate of Architecture
IVAN SATRIATAMA | Graduate of Architecture
ROSSITZA IORDANOVA, Graduate of Architecture
MICHAEL NA | Graduate of Architecture
MARIO NEVEZ | Graduate of Architecture
JOHN LIM | Graduate of Architecture
BELINDA DOWNER | Interior Designer
MYLENE NG | Interior Designer
CATHLEEN WING-KEE | Interior Designer
NICK PUAH | Interior Designer
TAN FOCK JEE | Technician
KEN LIM | Models
STEVEN LIM | Technician
ALAN BAJAMUNDI | Visualisation
LENNIE LAXAMANA | Visualisation
CONSULTANT AND CONSTRUCTION TEAM
Al-Ambia / MRCB / Suhati / Everchoice / Mahirbina | Builder
GDP Architects Sdn Bhd / Alma Architects Sdn Bhd | Architect of Record
Wan Husin & Associates Sdn Bhd | Civil & Structural Engineers
ARUP / Wan Husin & Associates Sdn Bhd | Mechanical, Fire & Electrical Engineers
CWL Lighting (BKK) Co., Ltd | Lighting Consultant
Lumino Design Consultants Sdn Bhd | Lighting Consultant
ICN Design International Pte Ltd | Landscape Consultant
WAA Design Sdn Bhd | Landscape Consultant
Northcroft Lim Perunding Sdn Bhd | Cost Consultant
Rupert Peace | Photographer
Nick Puah | Photographer
PROJECT LOCATION
Persiaran Damai, Desaru Coast, Bandar Penawar, Johor Darul Ta’zim | Malaysia
