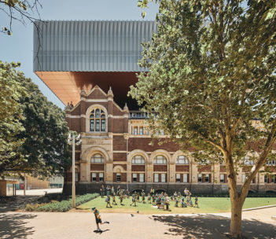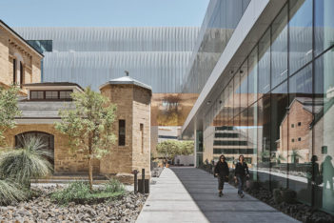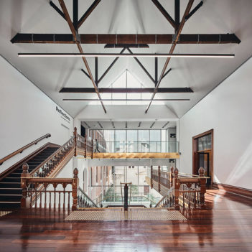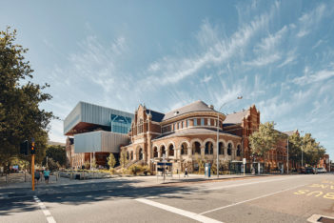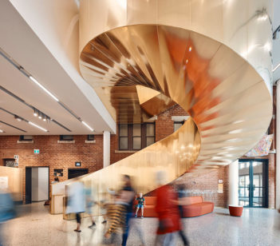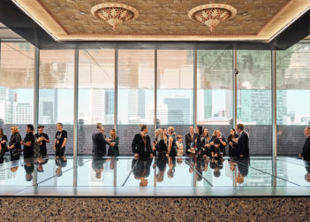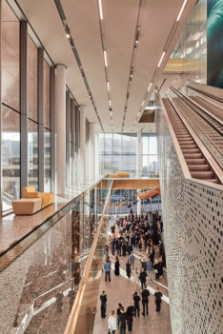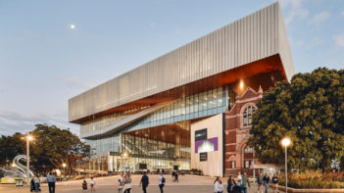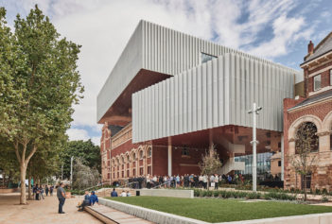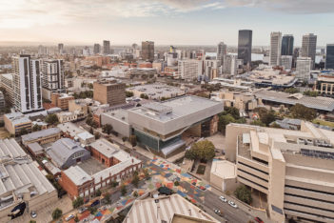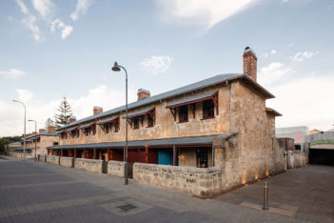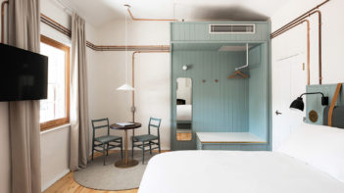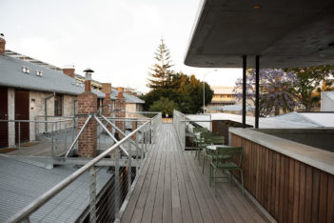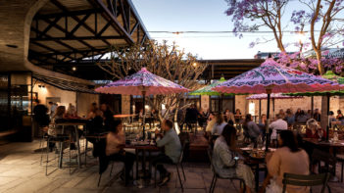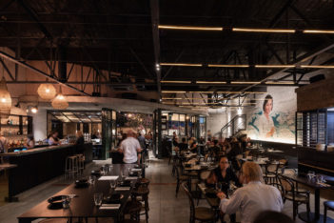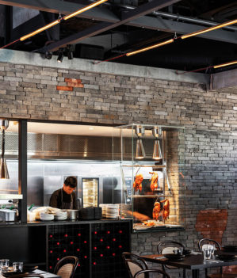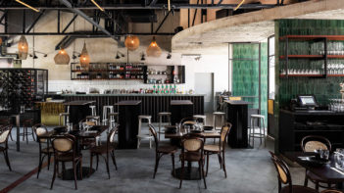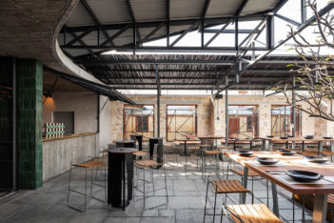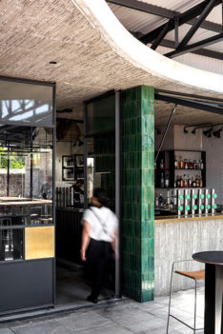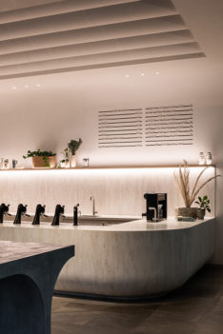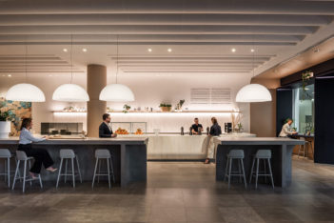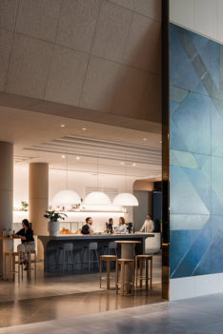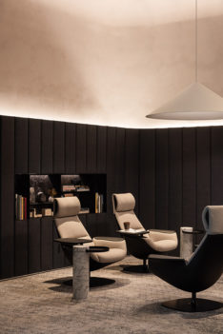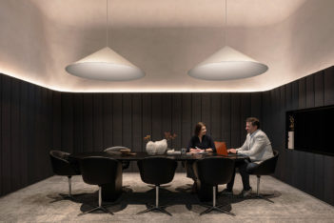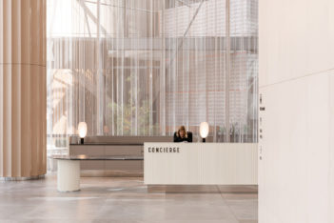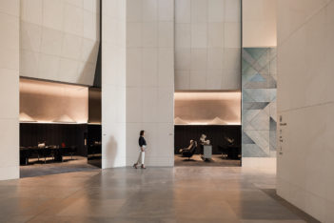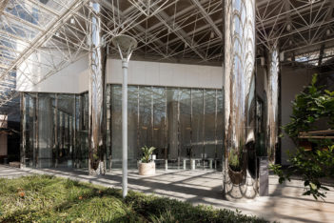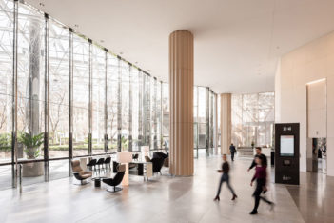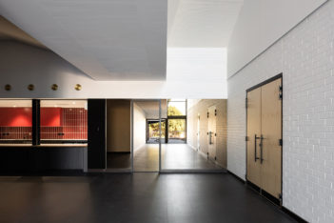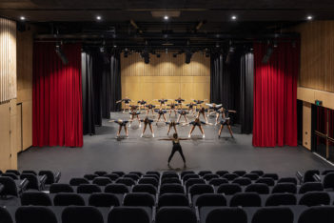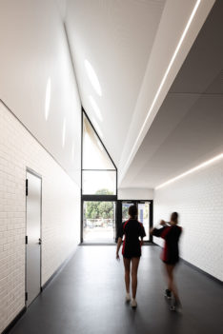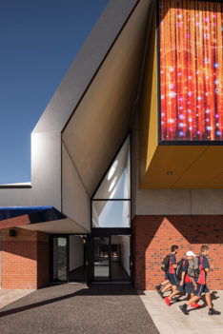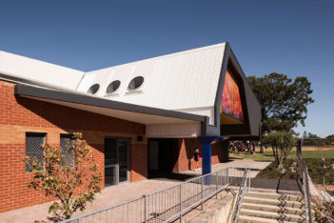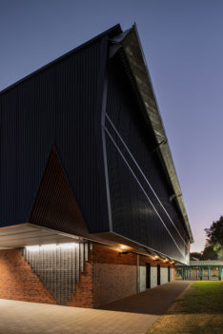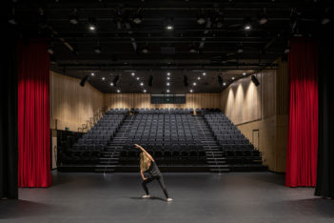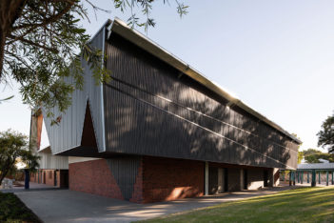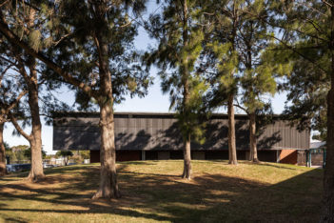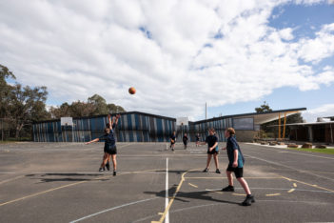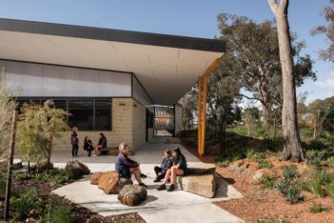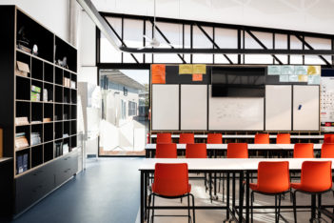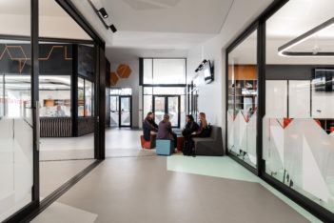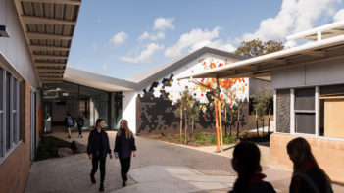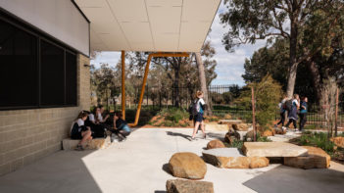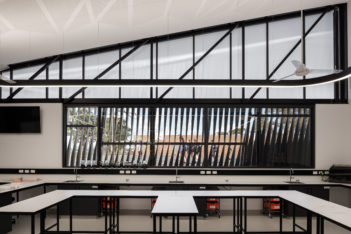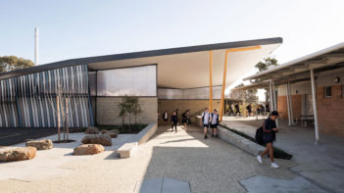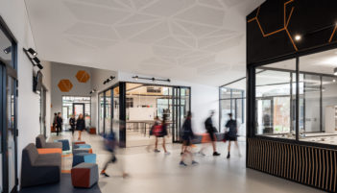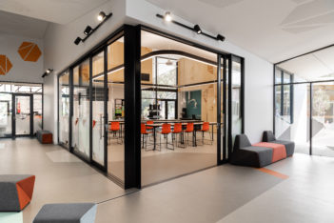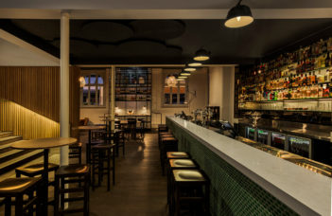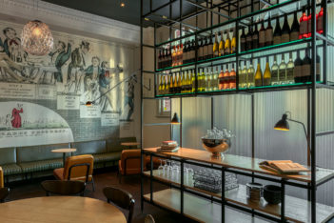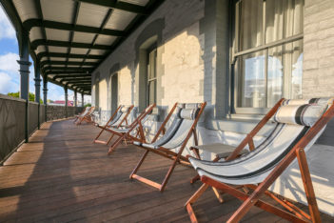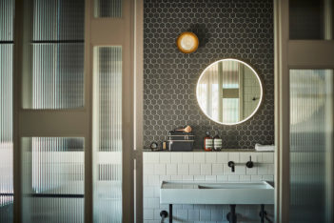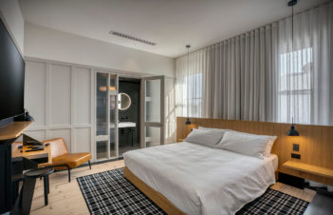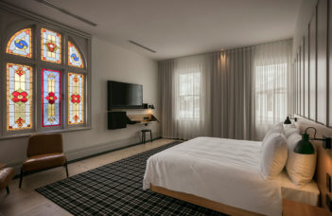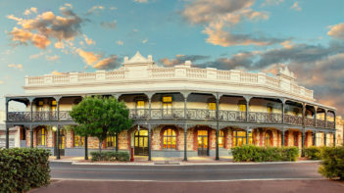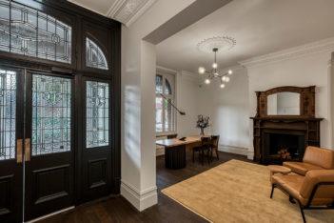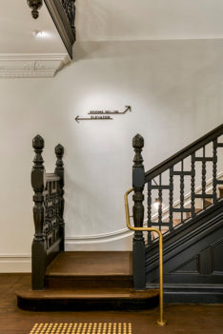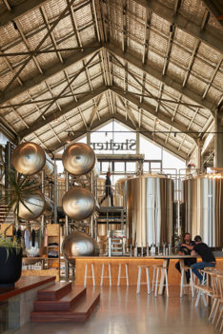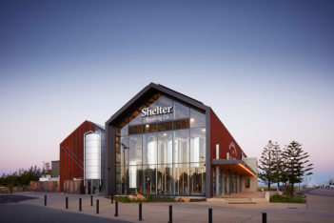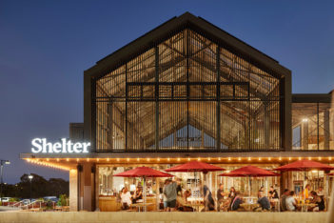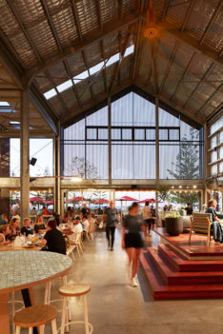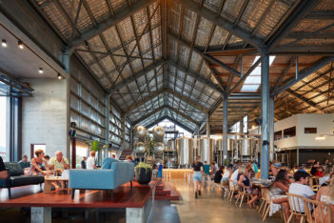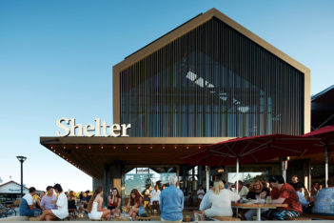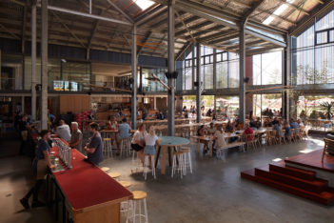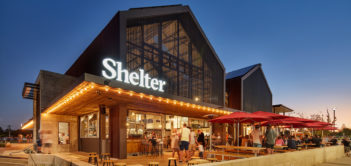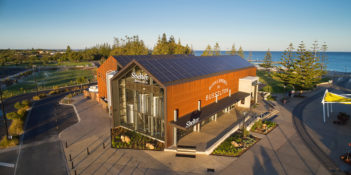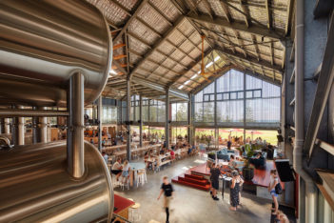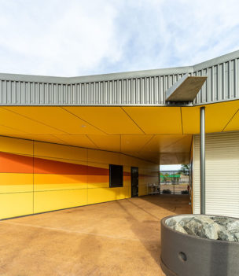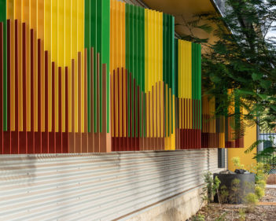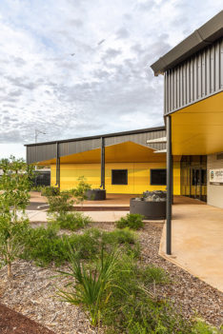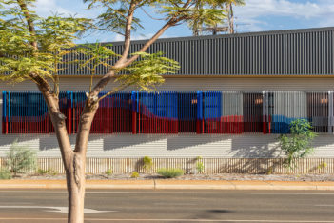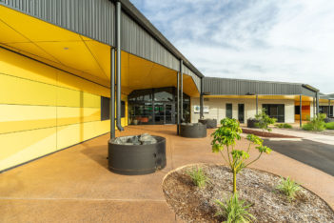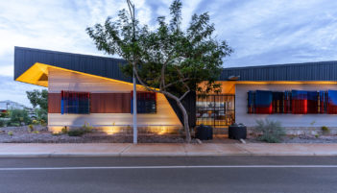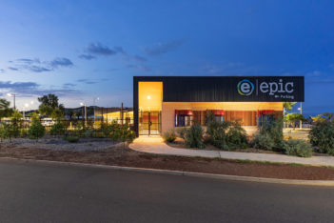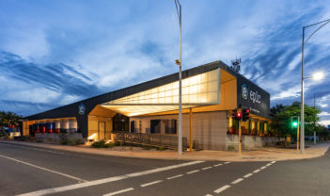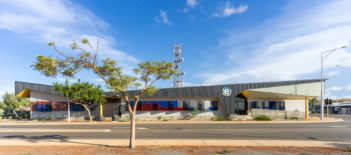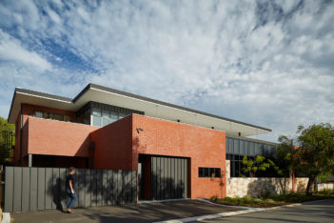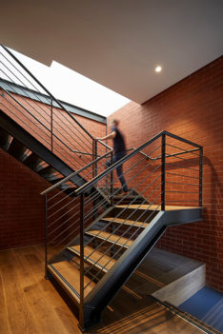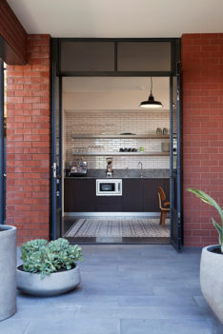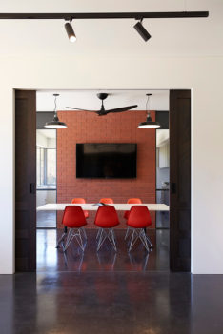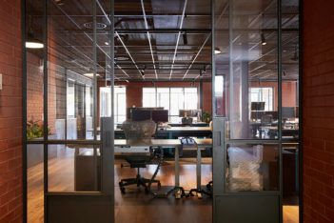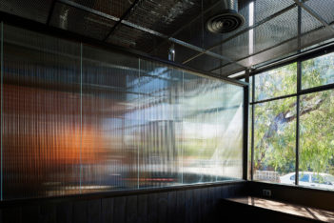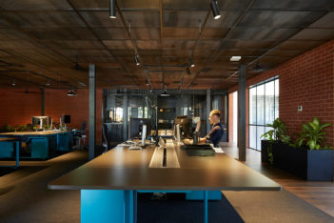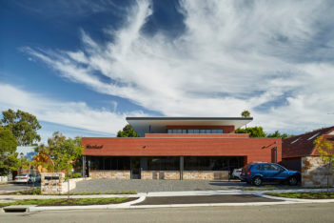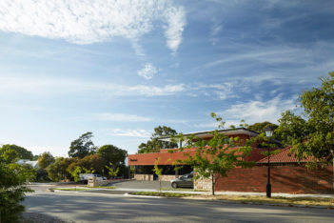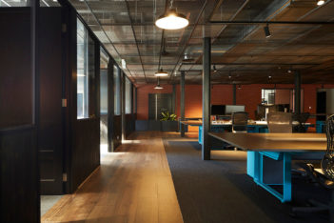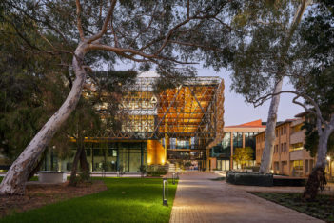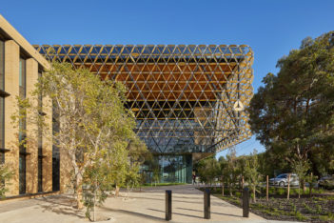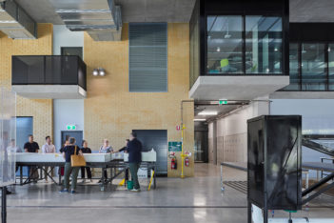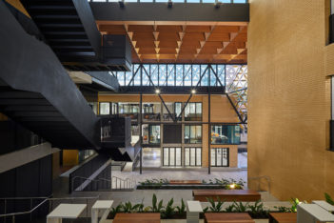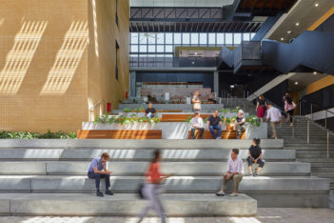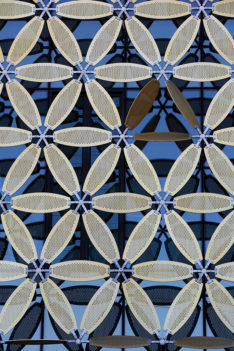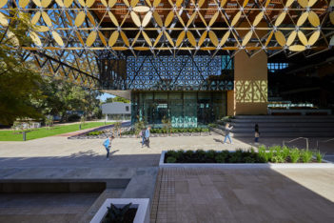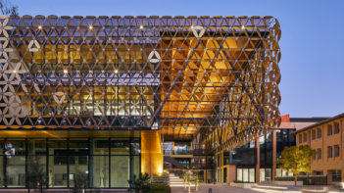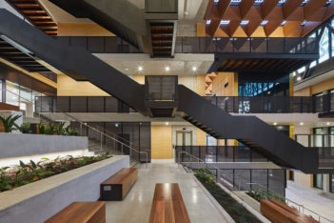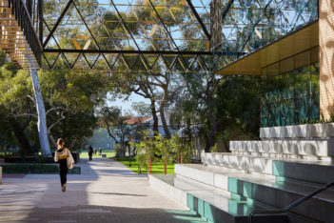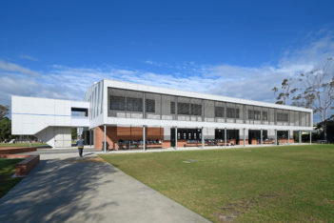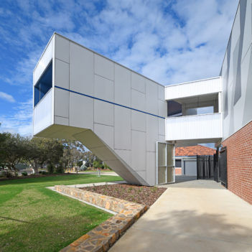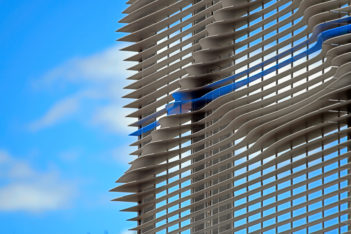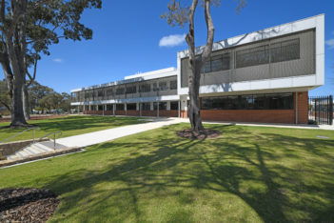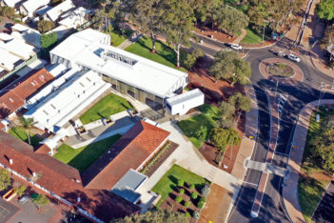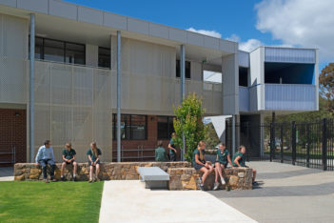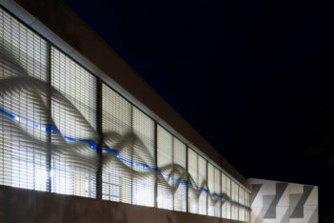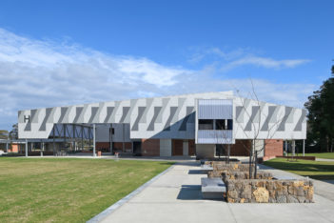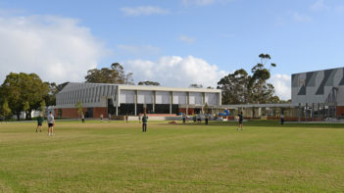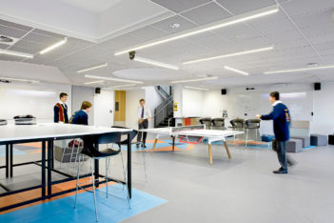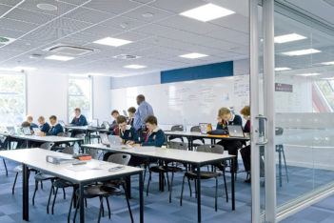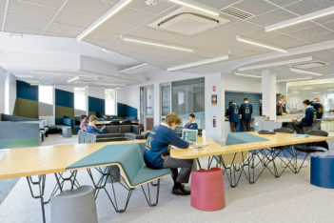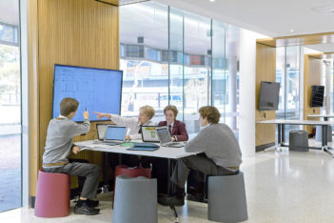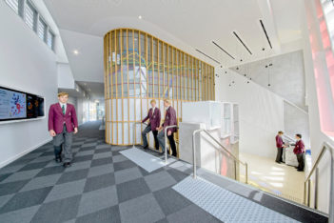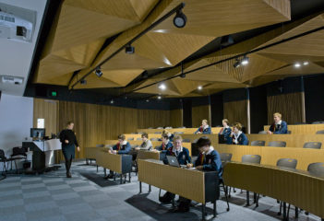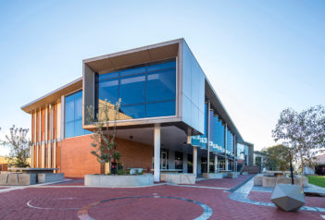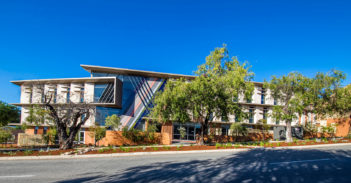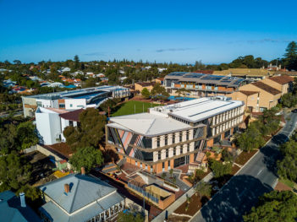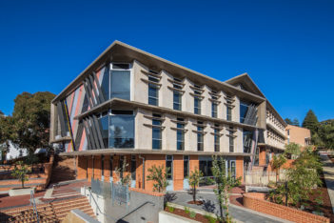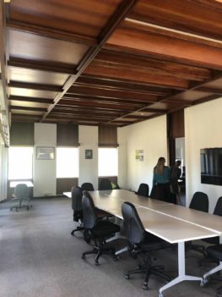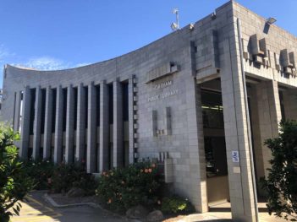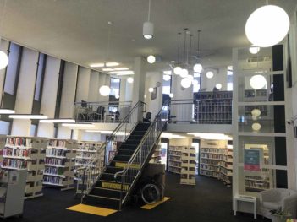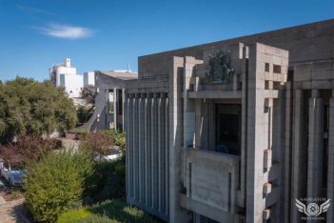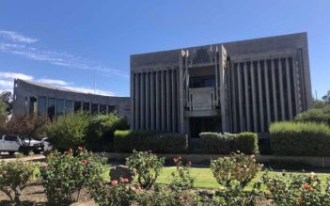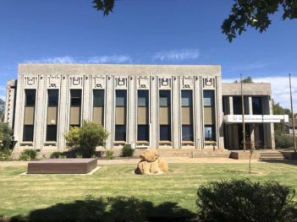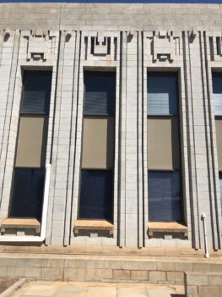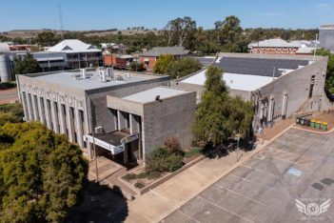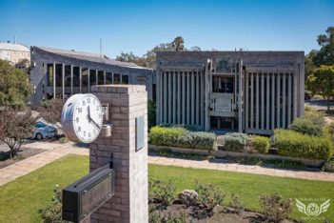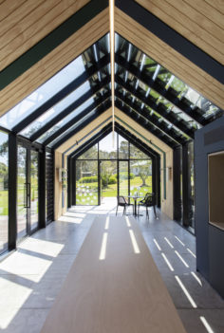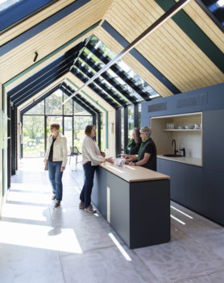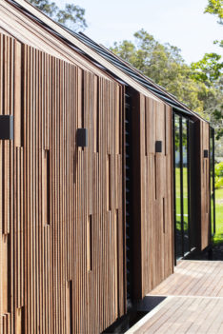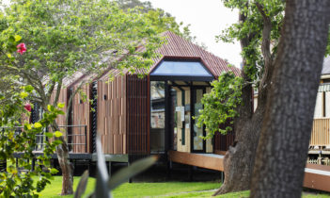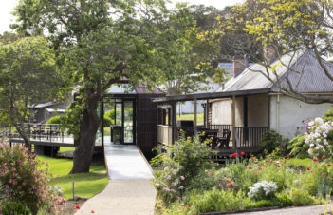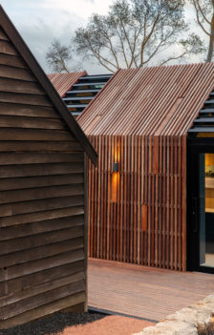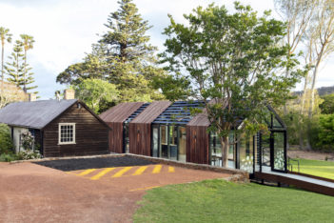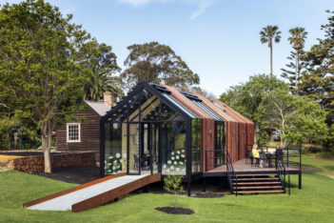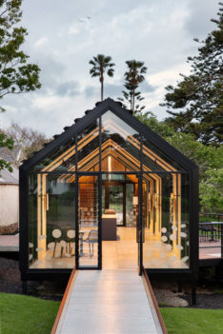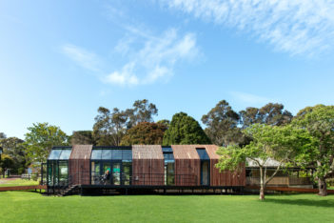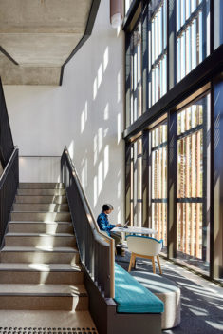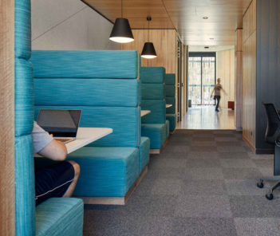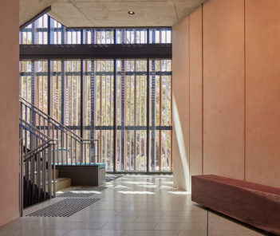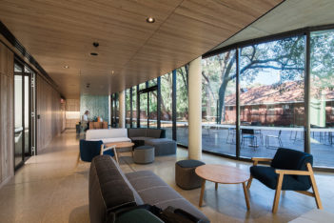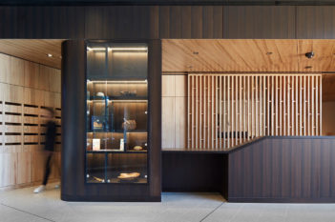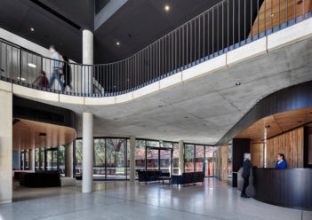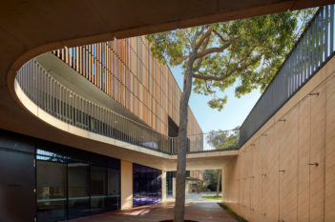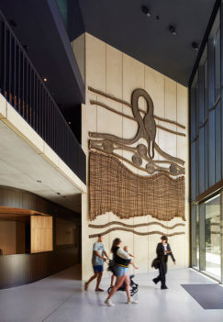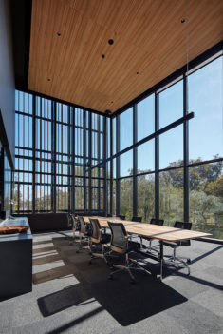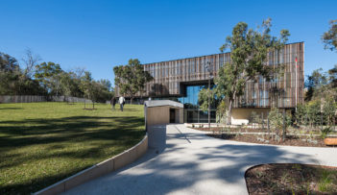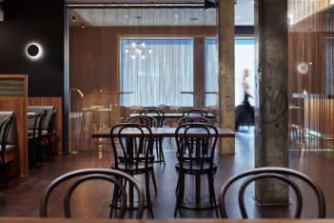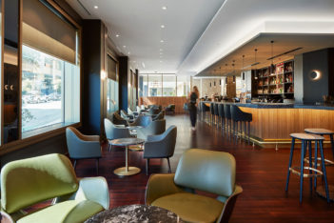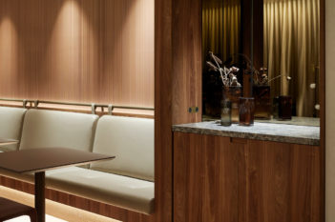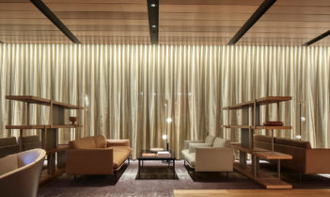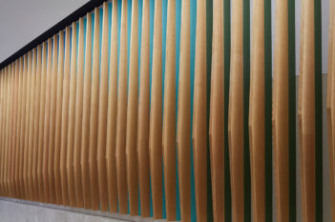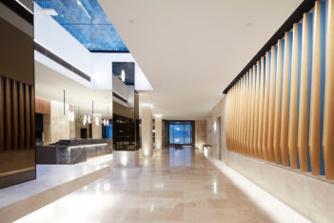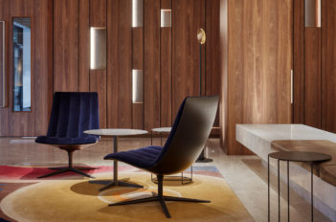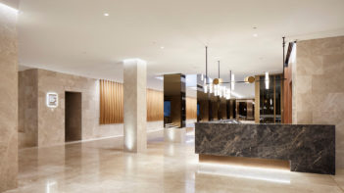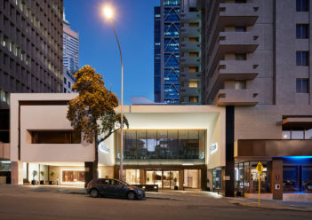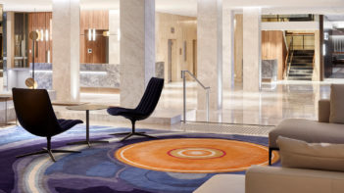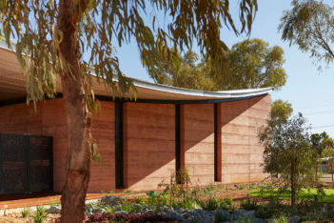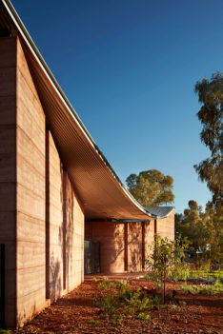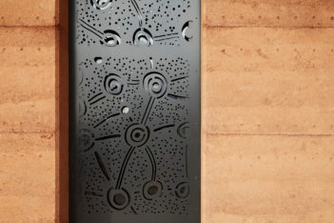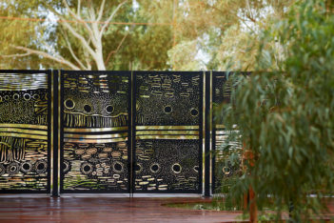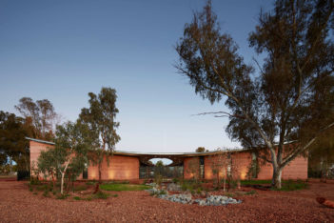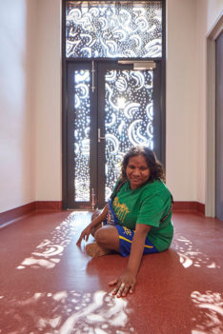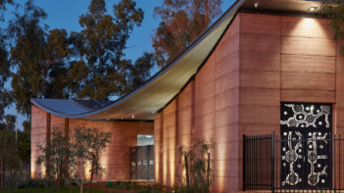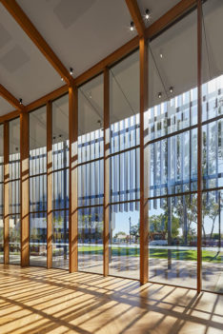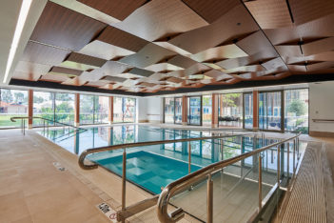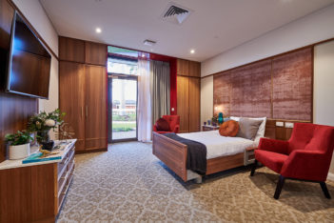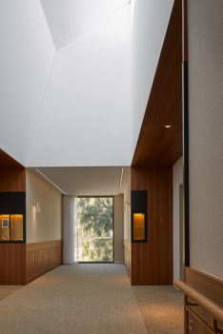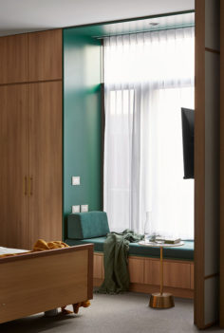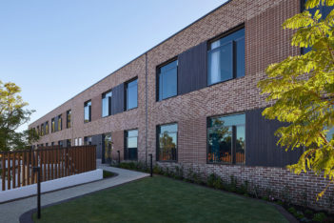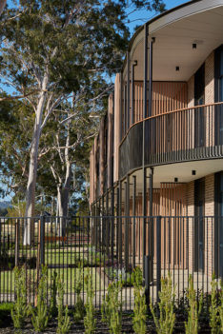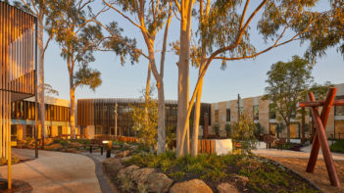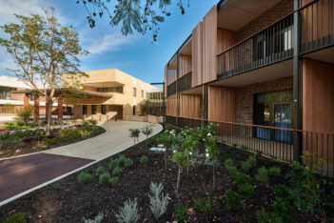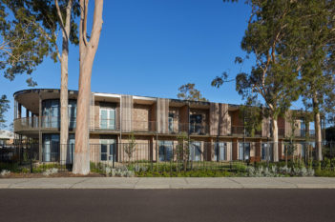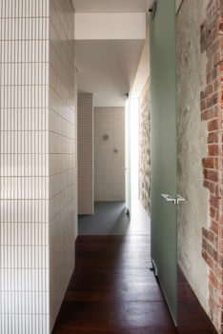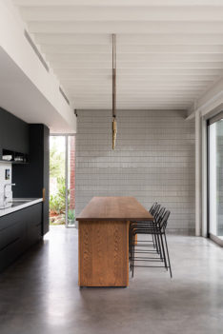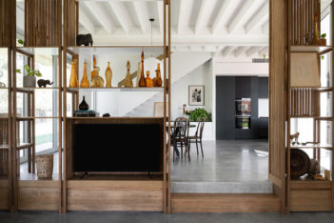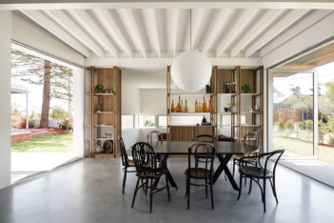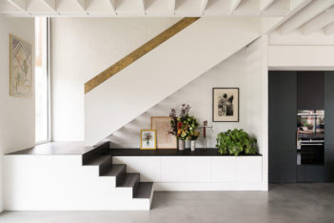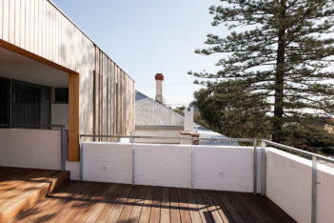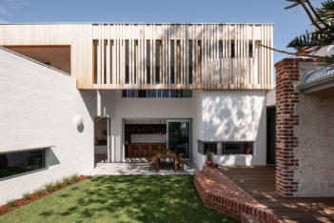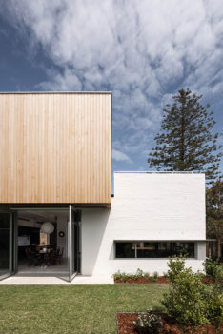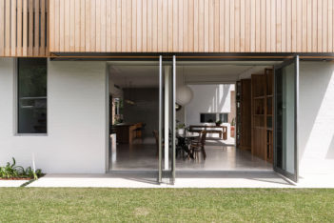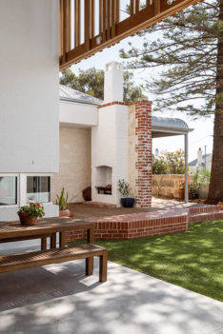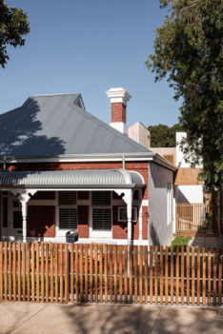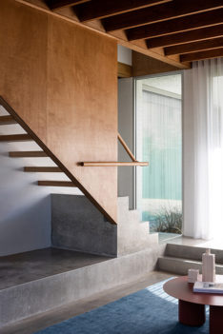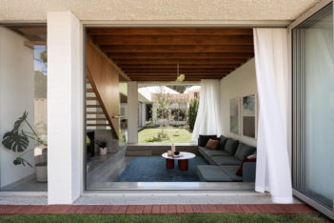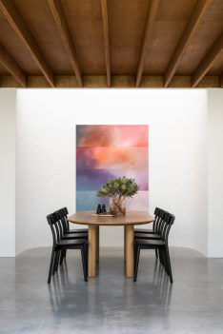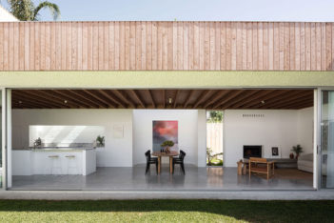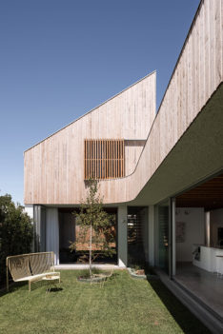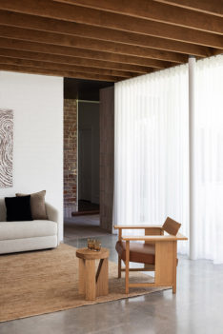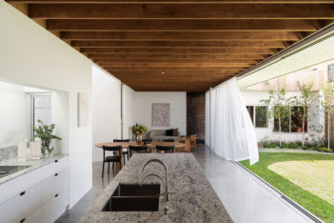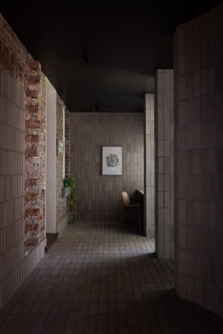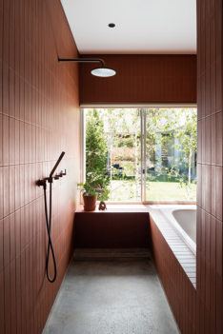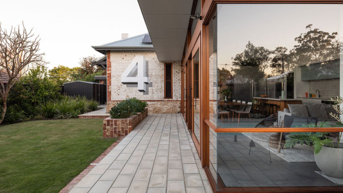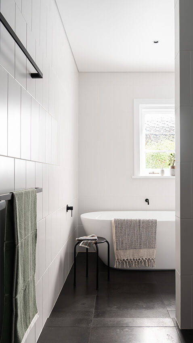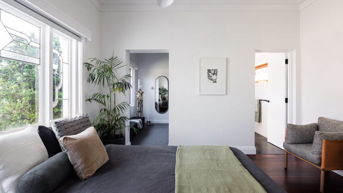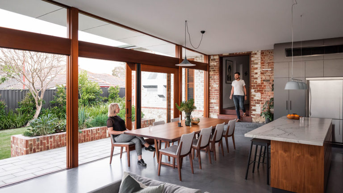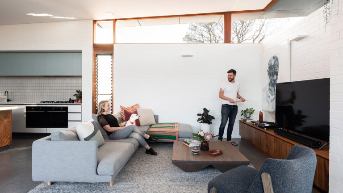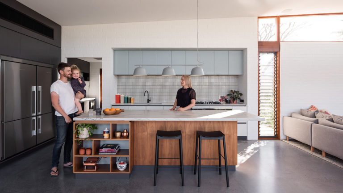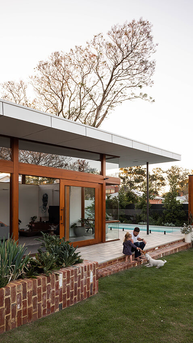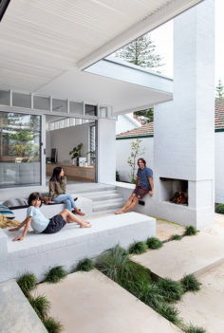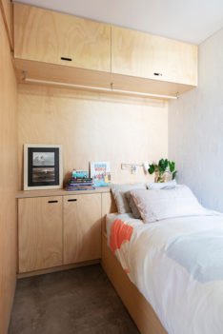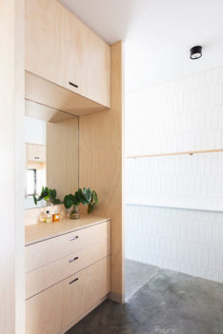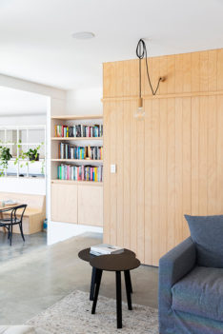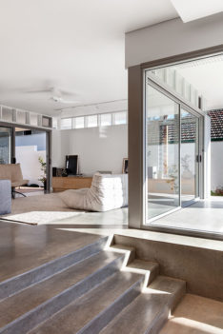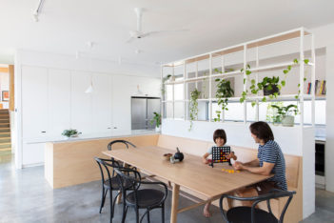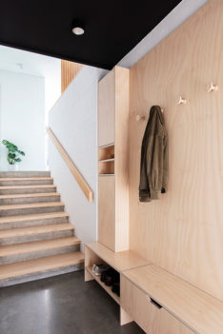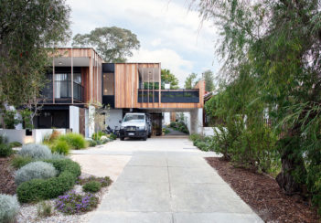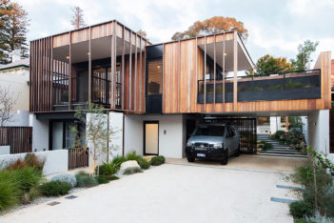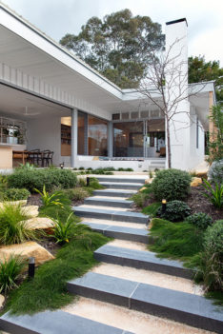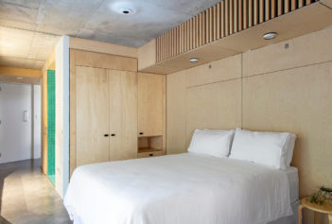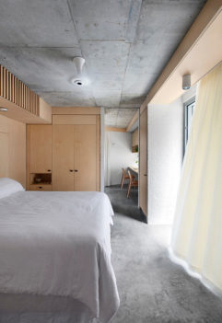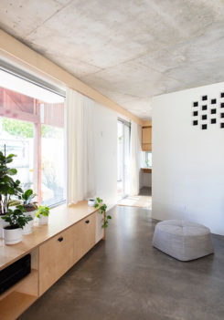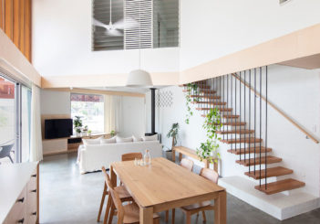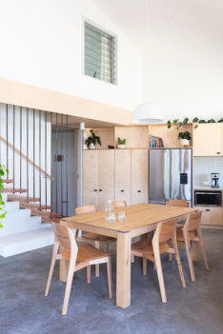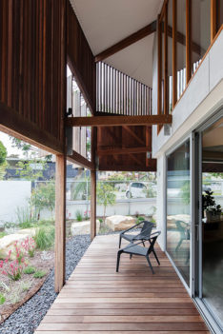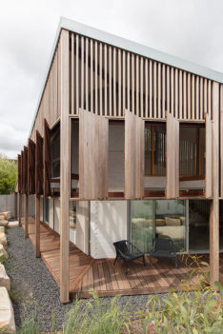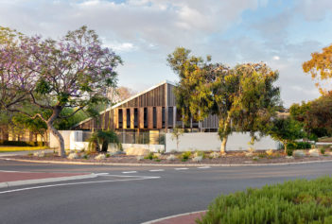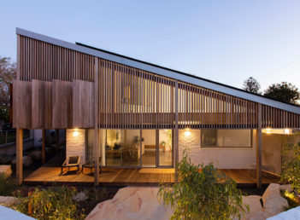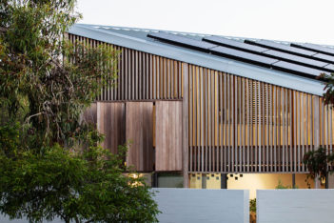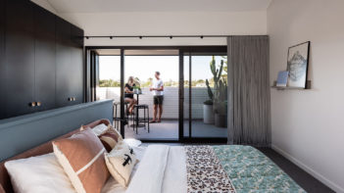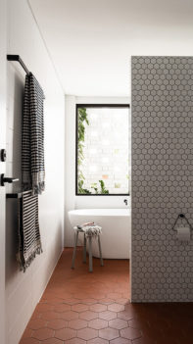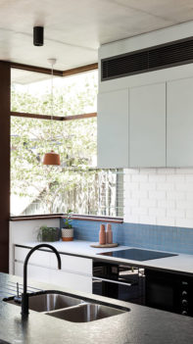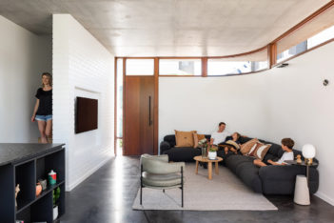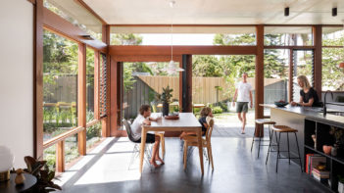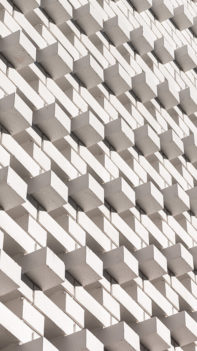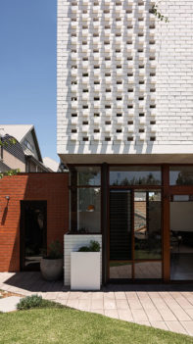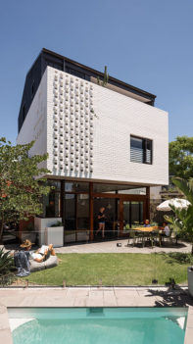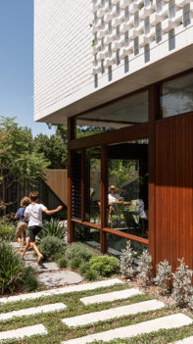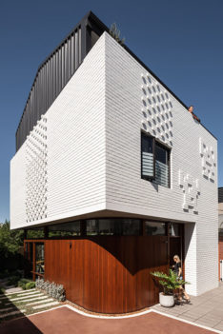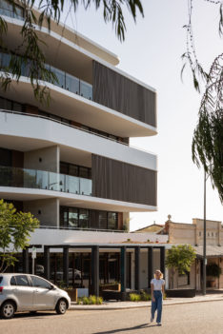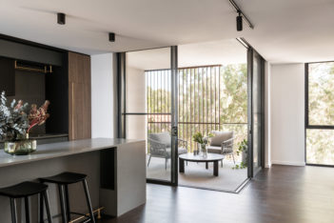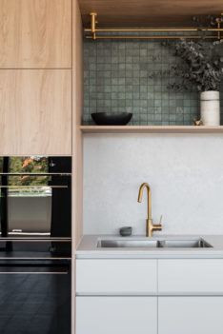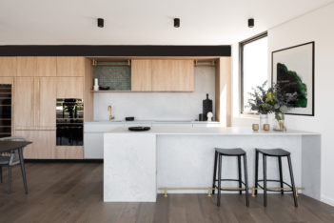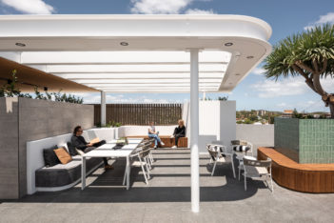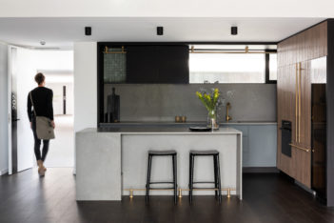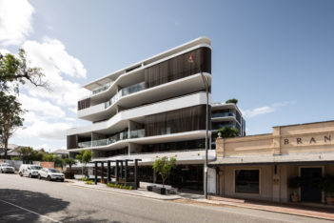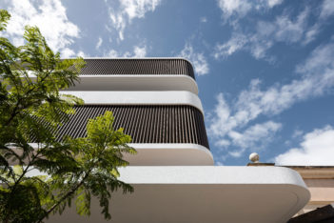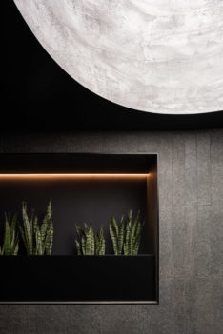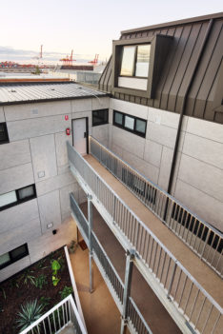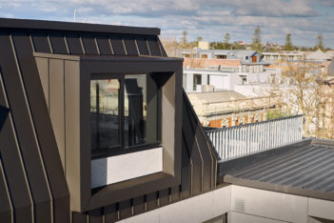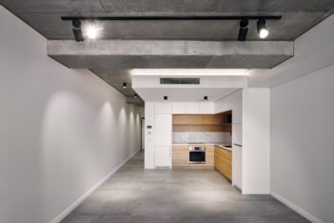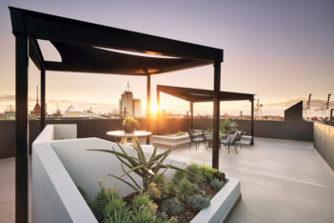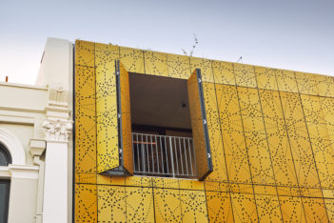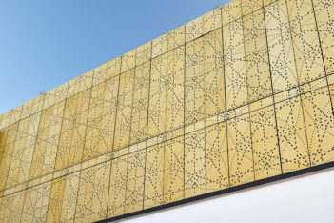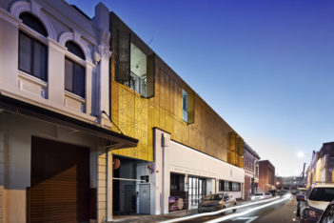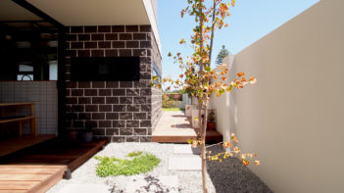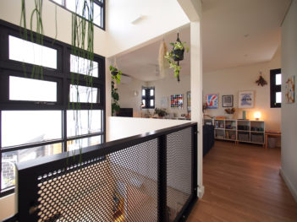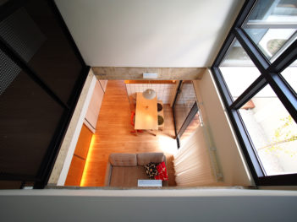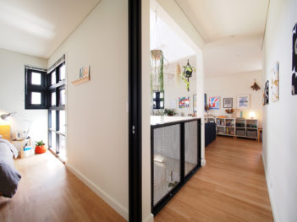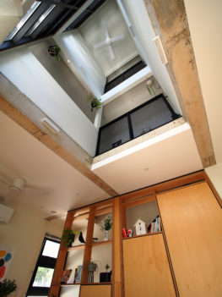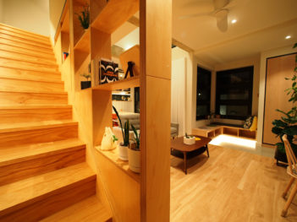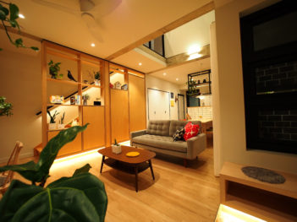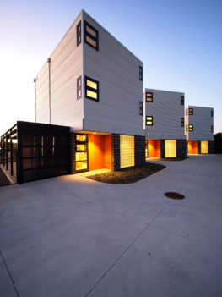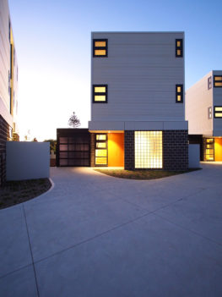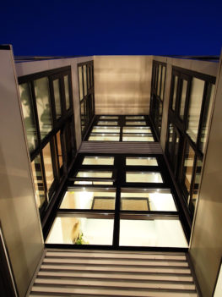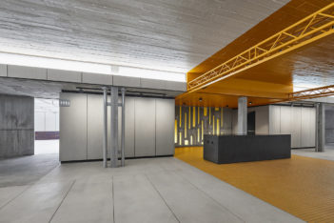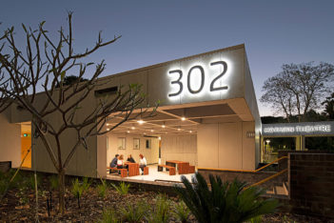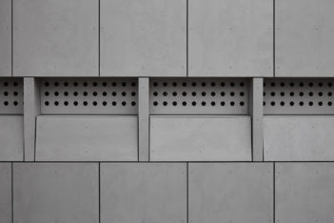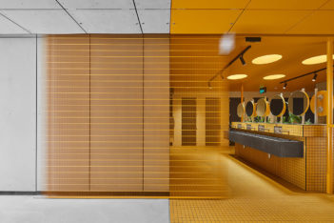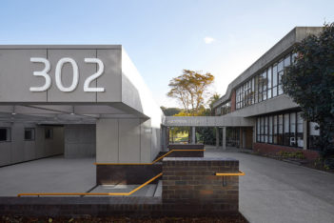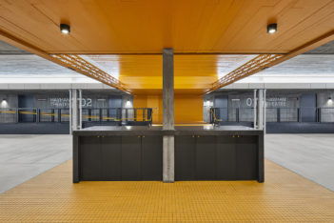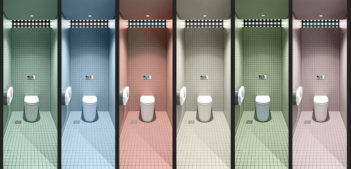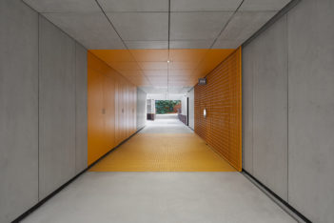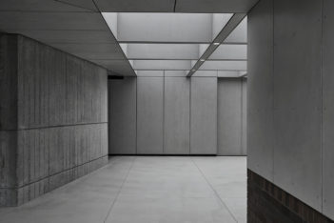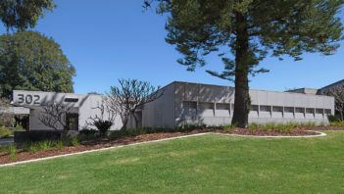2021 WA
Architecture
Awards Winners
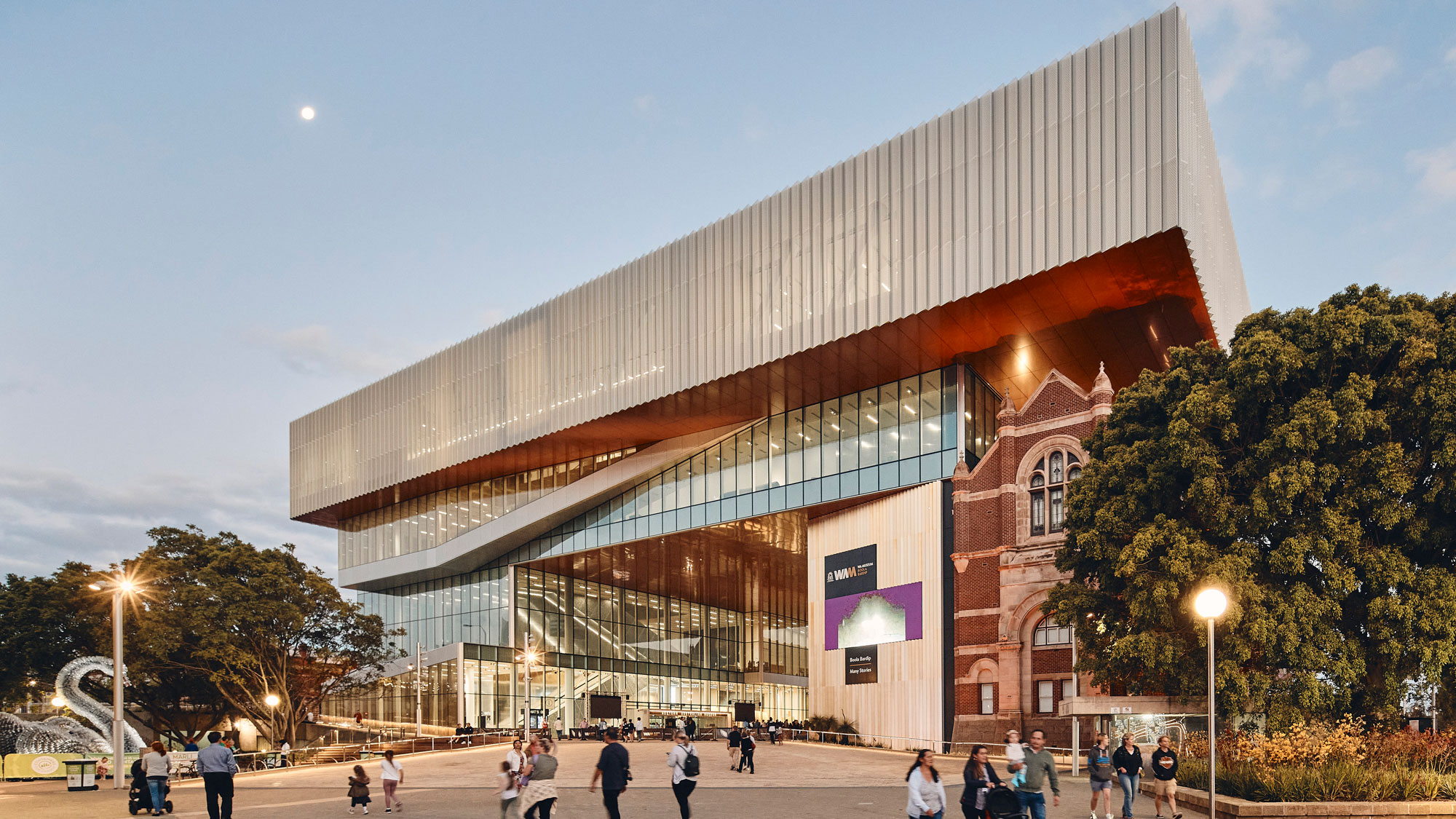
2021 National Architecture Awards
2021 WA Architecture Awards - results
The Australian Institute of Architects Awards program offers an opportunity for public and peer recognition of the innovative work of our WA architects. The program also provides the Institute with a valuable mechanism to promote architects and architecture within the Western Australia, across Australia and internationally.
Chapter specific Awards
George Temple Poole Award
WA Museum Boola Bardip | Hassell + OMA
The WA Museum Boola Bardip is perfectly located to become a place for gathering. The project provided an opportunity create an external environment which could knit together the rich cultural legacy of the Whadjuk people with the existing urban fabric developed in the 19th and 20th Centuries.
The design response makes a strong connection to country and in particular the landscape of the place before it was urbanised. The landscape design provided a canvas to tell stories and celebrate the connection to this land and the activities of the Whadjuk people.
In tandem with this connection to country is a design which integrates strongly with the existing precinct character – that of both modernist and colonial architecture. The design team sought to reinforce the strength of the Perth city grid emphasising the creation of built form edges to the cultural precinct.
At the heart of WA Museum Boola Bardip is an outdoor space which gifts a new 24/7 civic space – The City Room. The space is covered and is intentionally uncluttered facilitating flexible event planning. Benefitting from the upper floor Museum galleries the shaded space naturally draws in people from the Cultural Centre.
WA Lighting Award
Warders Hotel & Emily Taylor | Matthew Crawford Architects
The challenge facing any adaptive re-use of such sensitive heritage is to ensure that not only does the fabric get retained but that the essence of the building is not lost. We approached the development of the hotel with this in mind and wanted to create an immersive heritage experience where patrons are well aware that they have just entered into a building from 1851. Modern elements required to make the stay luxurious have been added but do not swamp or hide the historic fabric. Built in beds offer a serviced hub which keep the walls free to exhibit surface mounted copper conduits that facilitate soft wall mounted task lights.
Eleven suites have been created, six on the upper floor and five on the lower floor all with their original doors and windows. The remaining ground floor rooms have been used to house the hotel reception and a small aperitivo bar, the Gimlet, named after a cocktail of gin and lemon or lime created to ensure English naval officers consistently received their vitamin C ration.
The internal staircases have been sealed up and a secondary vertical circulation system developed to the rear of the cottages. The void created over the internal stairs is used as a services riser to allow for the concealed distribution of water, electrical, data and mechanical systems.
Commendation for Lighting
Central Park Lobby Refurb | Woods Bagot
“Undergoing a bold transformation, Perth’s tallest building has been given a new lease of life.
In this vast lobby refurbishment, Woods Bagot has revitalized the previously disconnected and outdated ground floor plane of the Central Park Tower which rises from lush green parkland in the city centre. Together with building owners Perron Group and Frasers Logistics & Commercial Trust, Woods Bagot developed an holistic reimagining of the entire Central Park experience, where quality of finish and amenity are at the forefront.
The lobby footprint expands into new spaces and embraces new functions while maintaining the timeless entities of existing forms. Activation is at the heart of the lobby upgrade with new spaces and a more welcoming, sophisticated palette.
Commendation for Lighting
Belridge Performing Arts Centre | Iredale Pedersen Hook Architects
“The Belridge Secondary College Performing Arts Centre transforms the drama of the interior into a dynamic and engaging exterior experience that shifts the audience from passive observer into excited and willing participant.
The original Belridge Secondary College Performing Arts Centre was designed by the Building Management Authority of Western Australia in 1994. iredale pedersen hook were engaged by the Department of Finance to add a new Performing Arts Theatre, renovate and extend the existing theatre, upgrade existing facilities and provide universal access.
COLORBOND® Award for Steel Architecture
COLORBOND® Award for Steel Architecture
Eaton Community College - New Science Building | SITE Architecture Studio
The Department of Education brief was the provision of a new dedicated Science facility to replace existing transportable and non-dedicated spaces on campus, to provide 4 General and 2 dedicated Chemistry Labs with associated staff and preparation areas.
We commenced the design process facilitating workshops involving key College and Education personnel, challenging traditional educational models using contemporary examples of innovative science learning environments to question current modes of teaching which were conditioned by the College’s limited facilities. We queried other curricular overlaps which identified opportunities for the facility to support growth in STEAM curriculum interest, allowing the facility to become more a dynamic science and innovation hub for the campus.
COLORBOND® Award for Steel Architecture - Commendation
WA Museum Boola Bardip | Hassell + OMA
The WA Museum Boola Bardip is perfectly located to become a place for gathering. The project provided an opportunity create an external environment which could knit together the rich cultural legacy of the Whadjuk people with the existing urban fabric developed in the 19th and 20th Centuries.
The design response makes a strong connection to country and in particular the landscape of the place before it was urbanised. The landscape design provided a canvas to tell stories and celebrate the connection to this land and the activities of the Whadjuk people.
In tandem with this connection to country is a design which integrates strongly with the existing precinct character – that of both modernist and colonial architecture. The design team sought to reinforce the strength of the Perth city grid emphasising the creation of built form edges to the cultural precinct.
At the heart of WA Museum Boola Bardip is an outdoor space which gifts a new 24/7 civic space – The City Room. The space is covered and is intentionally uncluttered facilitating flexible event planning. Benefitting from the upper floor Museum galleries the shaded space naturally draws in people from the Cultural Centre.
Commercial Architecture
The Ross Chisholm and Gil Nicol Award for Commercial Architecture
Warders Hotel & Emily Taylor | Matthew Crawford Architects
The challenge facing any adaptive re-use of such sensitive heritage is to ensure that not only does the fabric get retained but that the essence of the building is not lost. We approached the development of the hotel with this in mind and wanted to create an immersive heritage experience where patrons are well aware that they have just entered into a building from 1851.
Modern elements required to make the stay luxurious have been added but do not swamp or hide the historic fabric. Built in beds offer a serviced hub which keep the walls free to exhibit surface mounted copper conduits that facilitate soft wall mounted task lights.
Eleven suites have been created, six on the upper floor and five on the lower floor all with their original doors and windows. The remaining ground floor rooms have been used to house the hotel reception and a small aperitivo bar, the Gimlet, named after a cocktail of gin and lemon or lime created to ensure English naval officers consistently received their vitamin C ration.
The internal staircases have been sealed up and a secondary vertical circulation system developed to the rear of the cottages. The void created over the internal stairs is used as a services riser to allow for the concealed distribution of water, electrical, data and mechanical systems.
Award for Commercial Architecture
Farmers’ Home Hotel, Northam | spaceagency architects
The Farmers’ Home Hotel, located on the Avon River in Northam, is a sibling hotel to the Premier Mill Hotel Katanning and forms an important part of our clients’ bold vision for tourism in the Wheatbelt and Great Southern regions.
Building on the success of the initial venture, the project breathes new life into the original 1866 hotel. The design approach responds to the Victorian era details of the heritage fabric with a contemporary interpretation of the period as an overlay of a new level of amenity and sophistication. We appreciate the grandeur of the buildings stone walls, wide hallways, arches, elaborate cornice mouldings, high ceilings, grand timber stair and have sought to retain, reveal and add to this character in a playful manner that celebrates the layering of old and new.
Award for Commercial Architecture
Shelter | Paul Burnham Architect
The expansive interior is both vast and versatile. The space is layered with both clear and less obvious hierarchical areas which permit both larger gatherings and smaller more intimate scaled spaces.
The design is aimed to appeal to all ages and all groups.
The completed building, Shelter Brewery, is a stand-alone multi-commercial venture.
Award for Commercial Architecture
EPIC- Empowering People In Communities | iredale pedersen hook architects
EPIC is a not for profit organisation operating in the Pilbara & Goldfields regions of Western Australia.
EPIC stands for Empowering People in Communities – and essentially that is what we do. Through a range of services and programs we support many people to live a more connected life.
Every person deserves to be a part of a community, however some people experience barriers that make it hard to be included. EPIC helps to break down those barriers by providing practical assistance and encouragement through career enrichment and capacity building programs, providing support to people with disabilities and their carers, and engaging the wider community in events and activities.”
Commendation for Commercial Architecture
Rauland Perth | AHArchitecture
Rauland Perth comprises ground floor offices and upper floor apartments. Historically the building once served as a carpentry workshop, antique store, and photographic studio. With a historical non-conforming commercial use for 60 years, the local Municipality initially resisted the addition of residential and commercial uses.
Crucial to the project’s success was mitigating the scale of the development within the surrounding, predominantly single storey residential locality. The apartment level had to be streamlined, setback from street edges and integrated within the existing building form.
Educational Architecture
The Hillson Beasley Award for Educational Architecture
EZONE UWA | Hassell
Two key themes drove the EZONE UWA Student Hub design:
- Connection and Exchange: connecting people, ideas, places, and blurring traditional boundaries that separate disciplines, students, research and industry.
- Inside-Out and Outside-In: displaying internal learning and activity to the wider community, extending the beauty of the UWA campus landscape deep into the building.
Many separate elements developed under these conceptual themes contribute to the engagement of the university and community. Examples include:
- Urban design; using the space between what was originally two separate projects to make a new Western Gateway into the Nedlands Campus, deeply connected into the wider campus master plan
- Transparency; revealing the extraordinary activities within, (eg through two-storey shopfronts of technical laboratories onto the public domain) democratising and celebrating deep research and learning.
Award for Educational Architecture
Margaret River Senior High School – Major Additions | With_Architecture Studio
Margaret River Senior High School is located close to the town centre, at the intersection of Bussell Highway and Wallfcliffe Road. The original campus designed in 1953 follows a ‘courtyard’ pattern typical of this period. As the town has expanded and enrolments have increased, the school has grown concentrically from a consolidated core. However, more recent additions have resulted in detached buildings of a dissimilar nature, with farming sheds and transportable classrooms dispersed around the site.
A key objective was to bring new order to the masterplan, allowing for a second stage and to give the school a renewed civic presence. All new buildings align to a diagonal axis extending from the north-eastern corner through the consolidated core to the south western corner of the campus. At the main entrance, the new two-storey Science and IT block addresses the intersection with a welcoming presence by day, intriguingly illuminated facades by night, via a collaboration with artist Jon Tarry.
Commendation for Educational Architecture
Scotch College Mathematics + Commerce Building | Taylor Robinson Chaney Broderick
The Mathematics and Commerce building is an outcome of the excellent and detailed brief from the College, for a contemporary learning facility reflecting a progressive education delivery model. This addition to the North-East quadrant of the Senior School campus was designed to accommodate learning areas for 500 senior students
Commendation for Educational Architecture
Eaton Community College - New Science Building | SITE Architecture Studio
The Department of Education brief was the provision of a new dedicated Science facility to replace existing transportable and non-dedicated spaces on campus, to provide 4 General and 2 dedicated Chemistry Labs with associated staff and preparation areas.
We commenced the design process facilitating workshops involving key College and Education personnel, challenging traditional educational models using contemporary examples of innovative science learning environments to question current modes of teaching which were conditioned by the College’s limited facilities. We queried other curricular overlaps which identified opportunities for the facility to support growth in STEAM curriculum interest, allowing the facility to become more a dynamic science and innovation hub for the campus.
Enduring Architecture
The Richard Roach Jewell Award for Enduring Architecture
Northam Shire Offices (fmr) and Public Library | Iwan Iwanoff
Celebrating its 50th anniversary this year, the distinctive Late Twentieth Century Brutalist architecture of the Town of Northam Council Offices (former) and Library designed by Iwan Iwanoff expresses enduring qualities of design, form, use and materials. The buildings retain a high degree of integrity and a significant presence that contributes to the identity, townscape and character of Northam.
Heritage Architecture
The Margaret Pitt Morison Award for Heritage
Farmers’ Home Hotel, Northam | spaceagency architects
The Farmers’ Home Hotel, located on the Avon River in Northam, is a sibling hotel to the Premier Mill Hotel Katanning and forms an important part of our clients’ bold vision for tourism in the Wheatbelt and Great Southern regions.
Building on the success of the initial venture, the project breathes new life into the original 1866 hotel. The design approach responds to the Victorian era details of the heritage fabric with a contemporary interpretation of the period as an overlay of a new level of amenity and sophistication. We appreciate the grandeur of the buildings stone walls, wide hallways, arches, elaborate cornice mouldings, high ceilings, grand timber stair and have sought to retain, reveal and add to this character in a playful manner that celebrates the layering of old and new.
Award for Heritage
Strawberry Hill/ Barmup Visitor Orientation Hub, Albany | PTX Architects
The Visitor Orientation Hub at Strawberry Hill/Barmup provides a new entry to this important place.
Originally a significant Menang meeting place and camping area (Barmup), and subsequently the first European farm in Western Australia (later known as Strawberry Hill), it holds significant meaning for local Indigenous people, and is included on local and State heritage registers, and is potentially of national significance.
Our “bridging of cultures” approach maximises functional needs whilst protecting heritage values. The site will feature in 2026 bicentenary of British settlement of WA commemorations, so a new masterplan was developed in 2017-18 following consultation with volunteers; the local community; Traditional Owners; the City of Albany; tourism organisations; local museums; and local botanists.
Award for Heritage
Warders Hotel & Emily Taylor | Matthew Crawford Architects
The Warders’ Block W1 was built in 1851 in the Victorian Georgian style as the first of three rows of terrace houses designed to house the Warders serving at the Fremantle Prison and their families. The Warders’ Cottages represent places of significant cultural heritage and are registered on the National Heritage List. They are associated with the development of the Convict Establishment, a precinct that links the Fremantle Prison, the Cottages and the Fremantle Court house and Police Station.
Commendation for Heritage
WA Museum Boola Bardip | Hassell + OMA
The WA Museum Boola Bardip is perfectly located to become a place for gathering. The project provided an opportunity create an external environment which could knit together the rich cultural legacy of the Whadjuk people with the existing urban fabric developed in the 19th and 20th Centuries.
The design response makes a strong connection to country and in particular the landscape of the place before it was urbanised. The landscape design provided a canvas to tell stories and celebrate the connection to this land and the activities of the Whadjuk people.
In tandem with this connection to country is a design which integrates strongly with the existing precinct character – that of both modernist and colonial architecture. The design team sought to reinforce the strength of the Perth city grid emphasising the creation of built form edges to the cultural precinct.
At the heart of WA Museum Boola Bardip is an outdoor space which gifts a new 24/7 civic space – The City Room. The space is covered and is intentionally uncluttered facilitating flexible event planning. Benefitting from the upper floor Museum galleries the shaded space naturally draws in people from the Cultural Centre.
interior architecture
The Julius Elischer Award for Interior Architecture
Bilya Marlee UWA | Kerry Hill ArchitectS
Bilya Marlee (River of the Swan) provides a strong and legible presence for the highly valuable knowledge systems that Western Australia’s Aboriginal people have to share with the world.
Located on Whadjuk Nyoongar country on the University of Western Australia’s Crawley campus, Bilya Marlee houses the School of Indigenous Studies, Centre for Aboriginal Medical and Dental Health, and Poche Centre for Indigenous Health. The building also provides support networks for aboriginal students on campus. The site is positioned between Derbal Yerrigan (the Swan River) and a generous landscape space to the west. It contains a grove of mature Marri trees, some of which pre-date the campus, and is bordered by a major pedestrian axis of the campus.
Award for Interior Architecture
Parmelia Hilton Refurbishmen | Cox Architects
The Parmelia Hilton is Perth’s oldest five-star hotel. COX was engaged to refurbish the entrance, lobby and adjacent restaurant/bar, reimagining the ground floor to create a new guest arrival experience
The simple architectural expression of the facade is derived from the existing Hilton tower form. Inside, structural remodelling has created a series of connected, experiential hubs – reception, upper lounge, colonnade, executive lounge and restaurant. A materials palette of marble, timber and leather, balanced with bronze details and mirrors, evokes a welcoming, understated luxe.
Commendation for Interior Architecture
Central Park Lobby Refurb - Our Space 5C Fitout | Woods Bagot
In this vast lobby refurbishment, Woods Bagot has revitalized the previously disconnected and outdated ground floor plane of the Central Park Tower which rises from lush green parkland in the city centre. Together with building owners Perron Group and Frasers Logistics & Commercial Trust, Woods Bagot developed an holistic reimagining of the entire Central Park experience, where quality of finish and amenity are at the forefront. The lobby footprint expands into new spaces and embraces new functions while maintaining the timeless entities of existing forms. Activation is at the heart of the lobby upgrade with new spaces and a more welcoming, sophisticated palette.
public architecture
The Jeffrey Howlett Award for Public Architecture
WA Museum Boola Bardip | Hassell + OMA
The WA Museum Boola Bardip is perfectly located to become a place for gathering. The project provided an opportunity create an external environment which could knit together the rich cultural legacy of the Whadjuk people with the existing urban fabric developed in the 19th and 20th Centuries.
The design response makes a strong connection to country and in particular the landscape of the place before it was urbanised. The landscape design provided a canvas to tell stories and celebrate the connection to this land and the activities of the Whadjuk people.
In tandem with this connection to country is a design which integrates strongly with the existing precinct character – that of both modernist and colonial architecture. The design team sought to reinforce the strength of the Perth city grid emphasising the creation of built form edges to the cultural precinct.
At the heart of WA Museum Boola Bardip is an outdoor space which gifts a new 24/7 civic space – The City Room. The space is covered and is intentionally uncluttered facilitating flexible event planning. Benefitting from the upper floor Museum galleries the shaded space naturally draws in people from the Cultural Centre.
Award for Public Architecture
Puntukurnu Aboriginal Medical Service Healthcare Hub Newman | Kaunitz Yeung Architecture
Conceptual Framework: was to build on more than a decade’s experience working with Western Desert communities to provide a state-of-the-art facility which is deeply rooted in place and imbued with humanity that engenders community ownership.
This is central to physically representing the ethos of the client, increasing presentation rates, and placing wellness at the centre of community which is imperative for closing the gap. Above all this is achieved by genuinely involving Aboriginal people and respecting /reflecting people, culture, and Country.
Commendation for Public Architecture
Karingal Green Health and Aged Care Community | Hassell
Karingal Green Health and Aged Care Community is a 160-bed residential aged care home designed to deliver a whole of person well-being experience. Located in the residential suburb of High Wycombe, Karingal Green offers modern accommodation within a garden setting that is augmented by lifestyle and wellness amenity together with a dedicated allied health clinic and an on-site research and training centre.
Residential architecture - Houses (alterations and Additions)
The Peter Overman Award for Residential Architecture - Houses (Alterations and Additions)
Beaconsfield House | Simon Pendal Architect
An existing 1940’s worker’s cottage has been given new life and extended. The original cottage was stripped-back to its timber frame, jarrah floor and front verandah. Only subtle changes in plan were made to the cottage so that its integrity was maintained. It has been treated on its merits as thin, modest and direct. There is beauty in the cottage’s basic quality.
The new extension houses a breakfast room, second living room, main bedroom, w.c. and outdoor bathroom. The extension is best described as a series of cave-like chambers made from recycled brickwork. It feels weighty and its surfaces rustic. Openings have no ‘frame’ and as such appear primitive and hollowed-out of the building’s mass. Light from above enters in a carefully orchestrated sequence giving the interior a soft glow and a sense of slow discovery. The final room in the sequence – the main bedroom – is an intense moment of climax. This room is more compressed than the others and is coloured in shades of light blue, indigo and deep bottle-green using lime-based paints and natural pigments. This house feels like a secret world in the suburbs.
Award for Residential Architecture - Houses (Alterations and Additions)
Garden House_Rule Street | spaceagency architects
In making alterations and additions to an existing heritage limestone cottage in North Fremantle, we responded with a careful proposition designed to meet the specific needs of our client’s family of five. Our initial design approach was to reverse the figure/ground relationship, considering the outdoor areas as a primary ordering device, with the intention of creating a strong connection to the garden that did not previously exist with the original cottage.
Award for Residential Architecture - Houses (Alterations and Additions)
East Fremantle House | Nic Brunsdon
The East Fremantle House is a contextually responsive addition to a heritage cottage in suburban Perth.
The most important part of this house is the space that is not built – specifically, a large northern void – a space for sun, light, sky, sound, and breeze to inhabit. The house then traces this edge, creating rooms with an immediate connection to these elemental conditions.
On the northern face of the addition, the form is simple and linear, allowing the southern mass of the building to be an efficient living space conceptualised as one long ‘garden room’. The northern face of these spaces is lined with sliding doors, allowing the whole space to open up and allow the life of the house to spill out and occupy the full width of the site.
Commendation for Residential Architecture - Houses (Alterations and Additions)
Nanhob Street | Klopper and Davis Architects
Set on a quiet residential street in Bayswater, Nanhob Street transforms a mid-century Californian bungalow into a light-filled and functional family home. Having lived in the house for ten years, the client’s vision was to preserve the original charm of the house, while accommodating the modern needs of their young family. A clean palette of materials comprising painted white brick, warm timber and extensive glazing complement the original brick house. Large sliding doors connect with the beautiful garden, enabling effortless entertaining and family time. Nanhob Street’s alterations and additions deliver extra space, light and amenity, while retaining the original charm and character of the house.
Residential Architecture - Houses (New)
The Marshall Clifton Award for Residential Architecture - Houses (New)
Marmion Street House | Philip Stejskal Architecture
Just ten minutes’ walk from Cottesloe beach, this home was informed by nostalgic memory: a lazy walk across sandy dunes, surfboard under arm, not a care in the world.
Our clients wanted to evoke those carefree, barefooted moments of years past, and retain strong connections to their suburb, established while living in their previous home.
We envisaged an unimpeded pathway from the street – across the wide, shared verge and footpath – up the slope of the block, towards the back corner, where a gate opens to a laneway that leads all the way to the beach.
Along this pathway, we’ve created a series of “rooms” that tie in with the narrative
Award for Residential Architecture - Houses (New)
Macdonald Road House | Philip Stejskal Architecture
Our clients wanted a down-sizer home where they could age-in-place and occasionally accommodate their two adult children. This new house replaces a modest, single-storey attached dwelling – one of a triplex built in the 1980s – and occupies a prominent position on a roundabout.
They asked for something ‘iconic’, so we created a building that makes a significant contribution to its immediate setting, recognising the site’s role as an unofficial gateway to the local shopping precinct.
Commendation for Residential Architecture - Houses (New)
Carr Street | Klopper & Davis Architects
Carr Street proves that a generous, contemporary home can be achieved on a small inner-city block and for a modest budget. A professional expat couple with two young children sought an urban home that was robust enough to lock up and leave for return trips home to the UK. The site is very small, the result of a recent subdivision, and nestled behind a new home in West Perth at the bottom of a long battle-axe driveway. Despite the challenge of such a small site, Carr Street delivers a wonderful, compact home with all the modern essentials, including a pool.
Residential Architecture – Multiple Housing
The Harold Krantz Award for Residential Achitecture - Multiple Housing
Glyde Street | MJA Studio
Glyde st is the first Mixed use development to be completed in Mosman Park’s town centre since new planning controls were adopted in 2018. The client and design team’s aspiration since project inception has been to create a strong benchmark that positively influences adjacent local development as well as providing a case study for transit orientated development in the State context of future Metronet precincts.
Award for Residential Architecture - Multiple housing
The Social on Henry | Matthews& Scavalli Architects
Located within the heart of the Fremantle West End Heritage area and surrounded by 2 storey buildings from the late 1800s and early 1900s, the project seeks to calmly occupy the space above a single storey modernist era façade. The Fremantle Workers and Social club, built around 1956 was not considered to have heritage merit however the club was considered to have social ‘value’ to the history of Fremantle. Rising above the simple and modernist proportioned banded facade the new project presents as a further singular ‘band’ with levels of articulation scaled from openable panels down to an intricately crafted piece of art perforating the façade.
Commendation for Residential Architecture - Multiple housing
3x3 House | Gerry Kho Architects
The design of 3×3 House took cues from contemporary and traditional Japanese architectural principles and values, from planning to aesthetics. Our restraint approach focused on functionality, the making process and intricate details. Cocooned from the external environment, the design is inwardly focused – a delightful sanctuary.
Upon entry is a genkan – a threshold is an important feature both as a respectful preparatory ritual before entering a home and also serves as a pragmatic area to remove shoes to keep the main floors clean.
Small Project Architecture
The Iwan Iwanoff Award for Small Project Architecture
Hayman Theatre Upgrade | With Architecture Studio
The project called for repurposing two obsolete lecture theatres to create a new home for Curtin University’s Hayman Theatre Company. In addition to new storage and administration offices, an all-gender ablution block (the first of its kind in Western Australia) services the students, staff, and patrons and is testament to Curtin’s policy of equality and inclusion.
Sustainable Architecture
The Wallace Greenham Award for Sustainable Architecture
Macdonald Road House | Philip Stejskal Architecture
Our clients wanted a down-sizer home where they could age-in-place and occasionally accommodate their two adult children. This new house replaces a modest, single-storey attached dwelling – one of a triplex built in the 1980s – and occupies a prominent position on a roundabout.
They asked for something ‘iconic’, so we created a building that makes a significant contribution to its immediate setting, recognising the site’s role as an unofficial gateway to the local shopping precinct.
Award for Sustainable Architecture
EZONE UWA | Hassell
Two key themes drove the EZONE UWA Student Hub design:
- Connection and Exchange: connecting people, ideas, places, and blurring traditional boundaries that separate disciplines, students, research and industry.
- Inside-Out and Outside-In: displaying internal learning and activity to the wider community, extending the beauty of the UWA campus landscape deep into the building.
Many separate elements developed under these conceptual themes contribute to the engagement of the university and community. Examples include:
- Urban design; using the space between what was originally two separate projects to make a new Western Gateway into the Nedlands Campus, deeply connected into the wider campus master plan
- Transparency; revealing the extraordinary activities within, (eg through two-storey shopfronts of technical laboratories onto the public domain) democratising and celebrating deep research and learning.
Urban Design
The John Septimus Roe Award for Urban Design
WA Museum Boola Bardip | Hassell + OMA
The WA Museum Boola Bardip is perfectly located to become a place for gathering. The project provided an opportunity create an external environment which could knit together the rich cultural legacy of the Whadjuk people with the existing urban fabric developed in the 19th and 20th Centuries.
The design response makes a strong connection to country and in particular the landscape of the place before it was urbanised. The landscape design provided a canvas to tell stories and celebrate the connection to this land and the activities of the Whadjuk people.
In tandem with this connection to country is a design which integrates strongly with the existing precinct character – that of both modernist and colonial architecture. The design team sought to reinforce the strength of the Perth city grid emphasising the creation of built form edges to the cultural precinct.
At the heart of WA Museum Boola Bardip is an outdoor space which gifts a new 24/7 civic space – The City Room. The space is covered and is intentionally uncluttered facilitating flexible event planning. Benefitting from the upper floor Museum galleries the shaded space naturally draws in people from the Cultural Centre.
