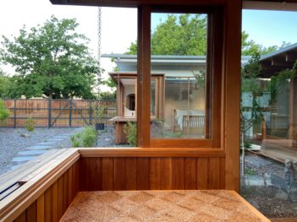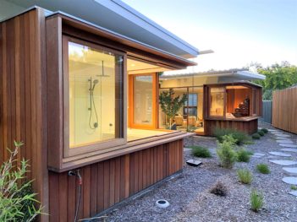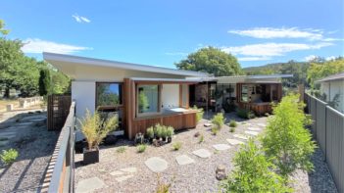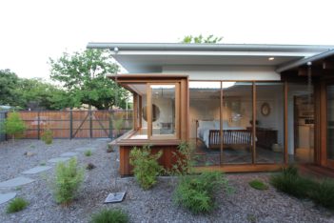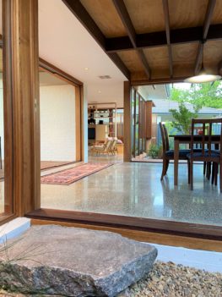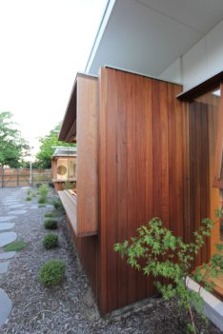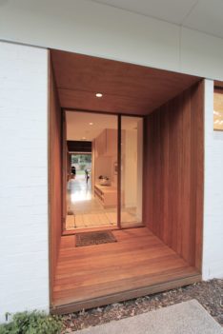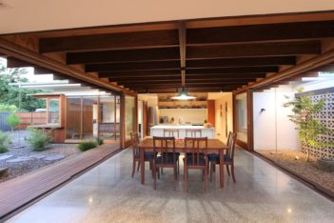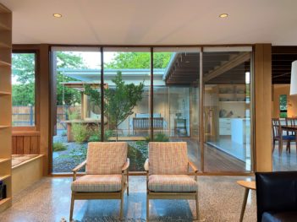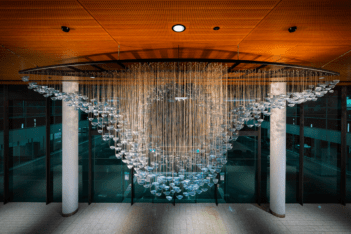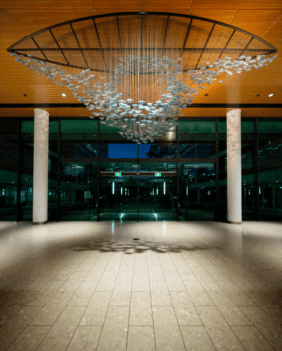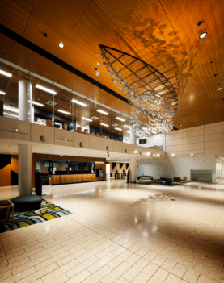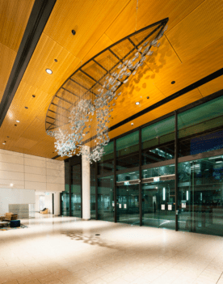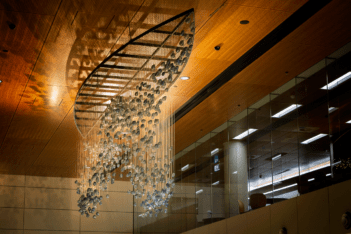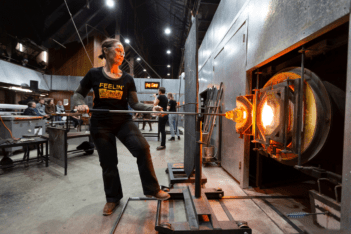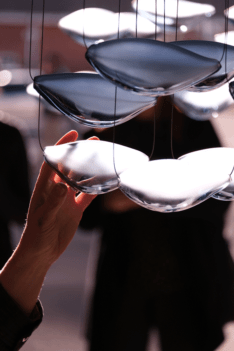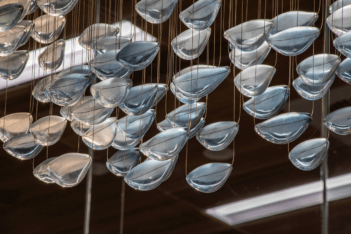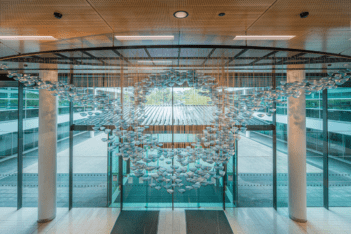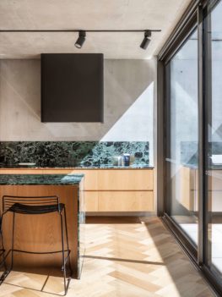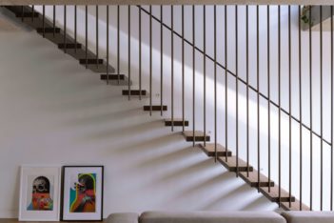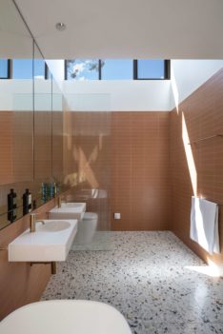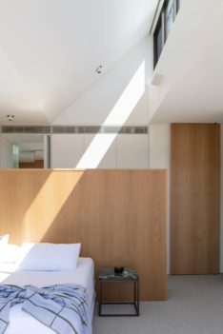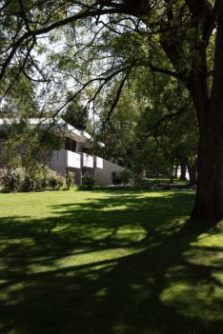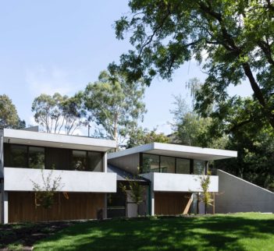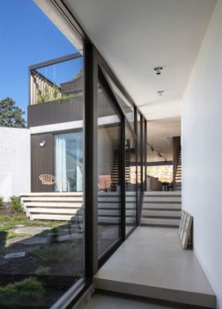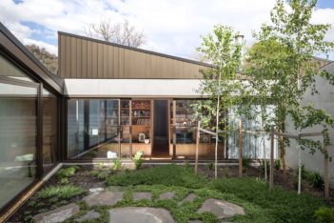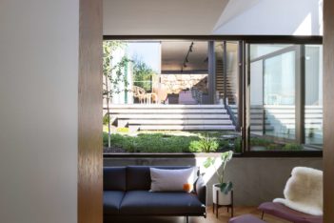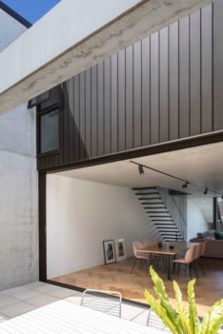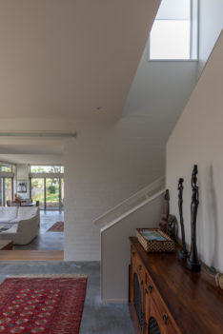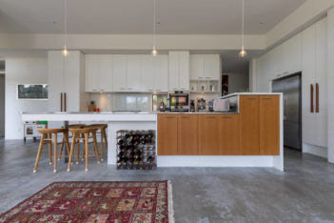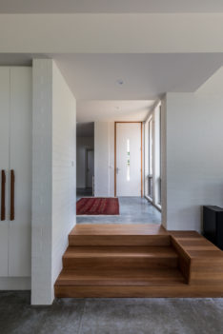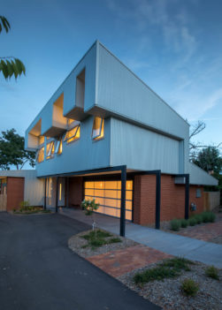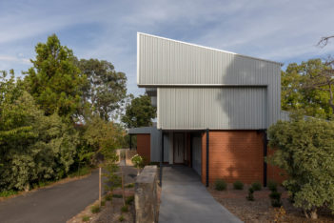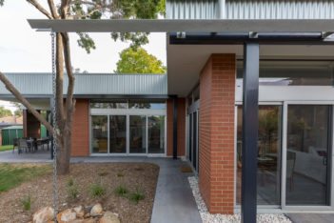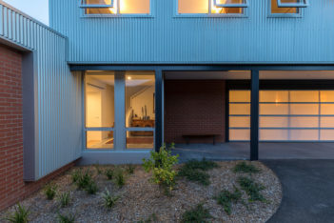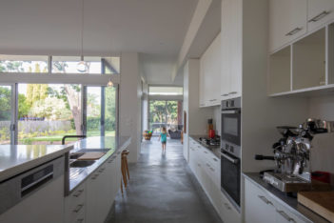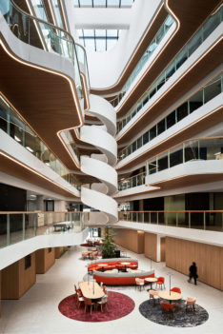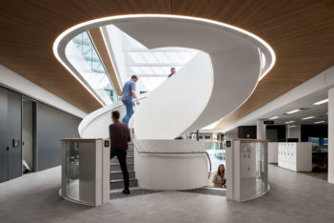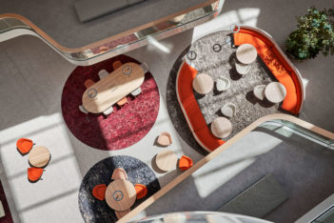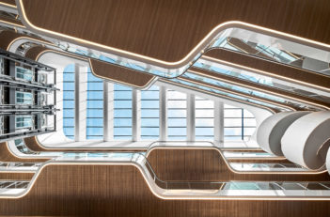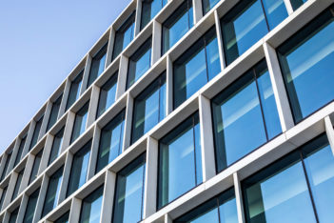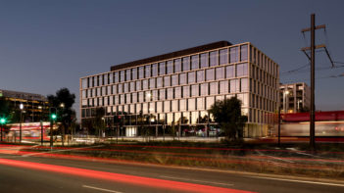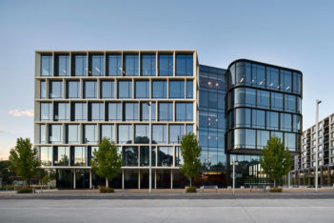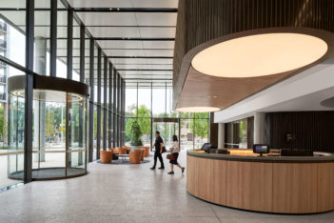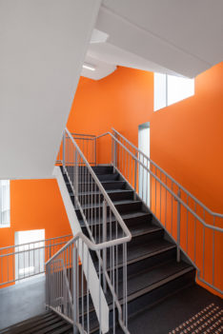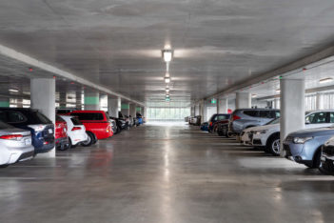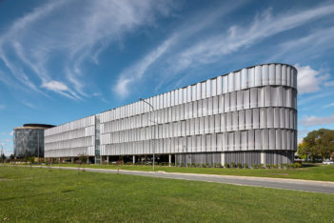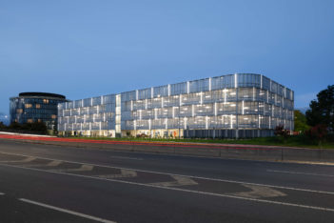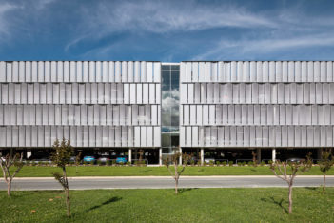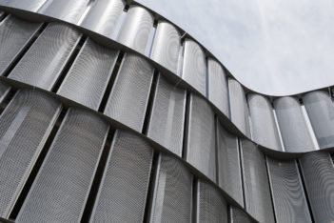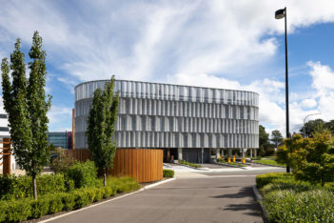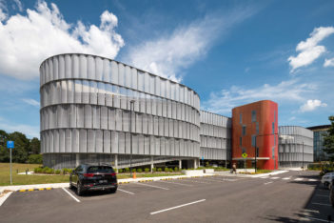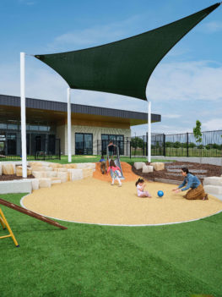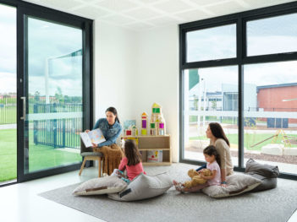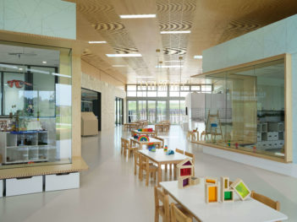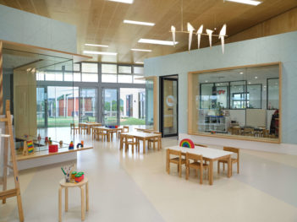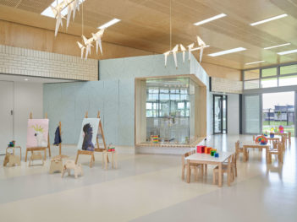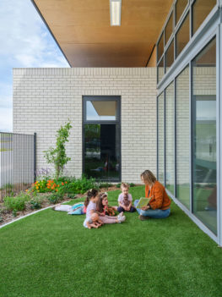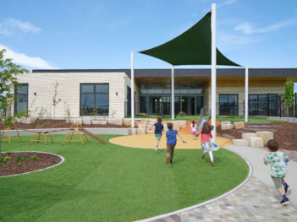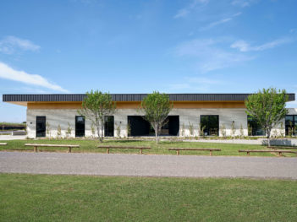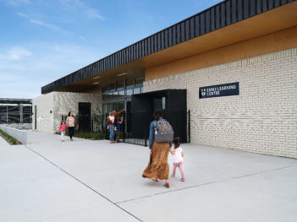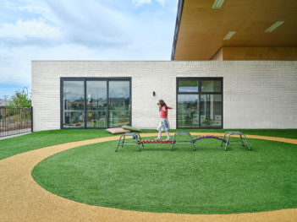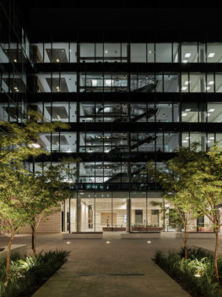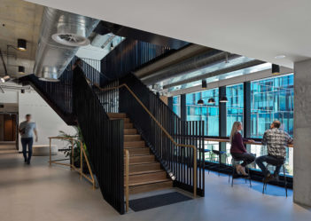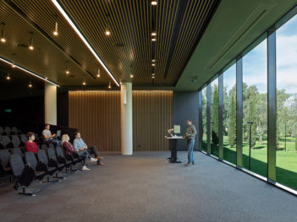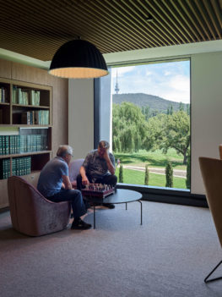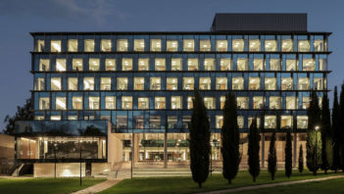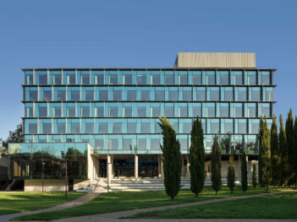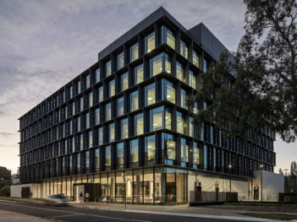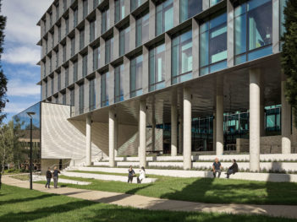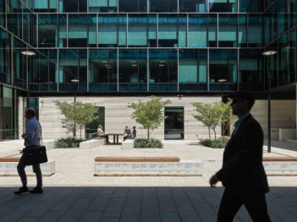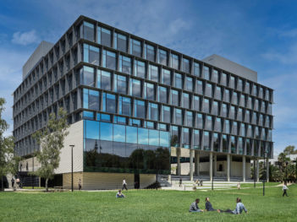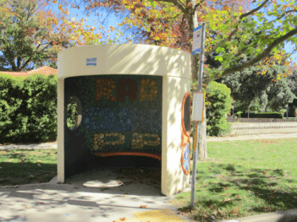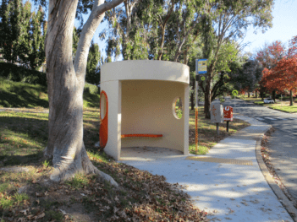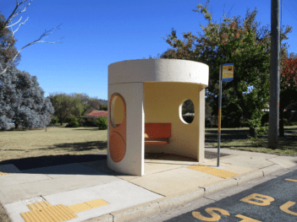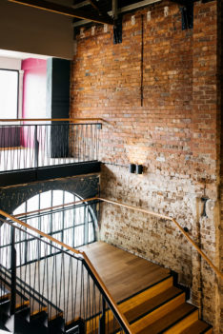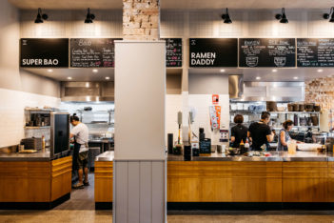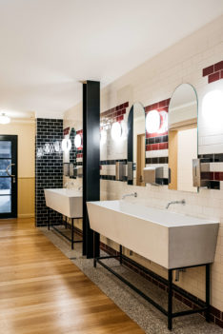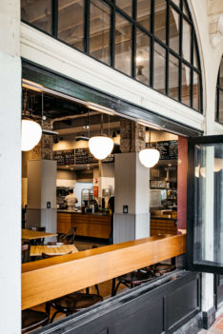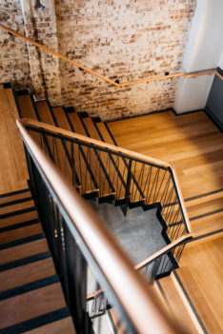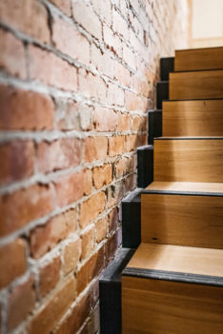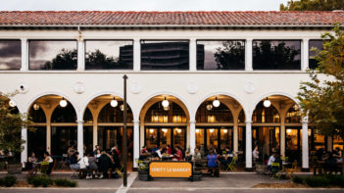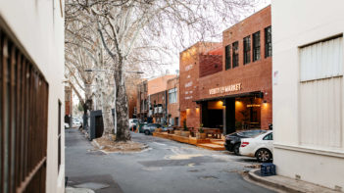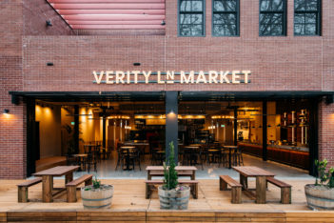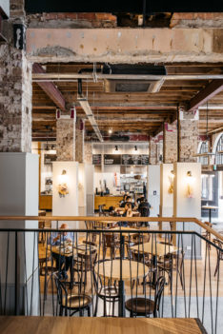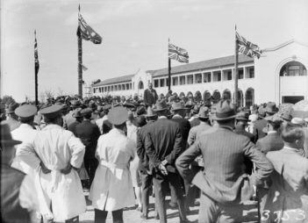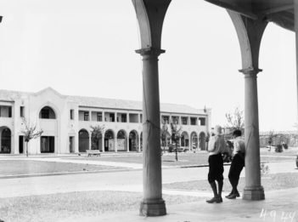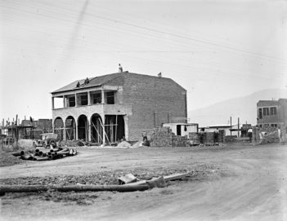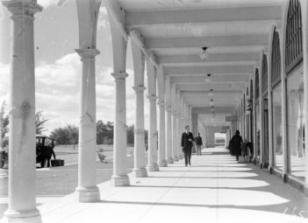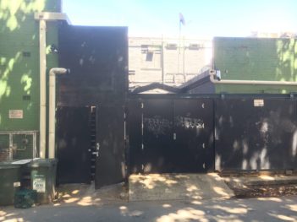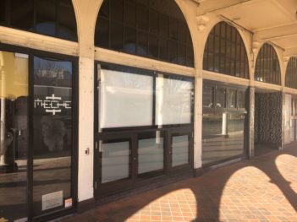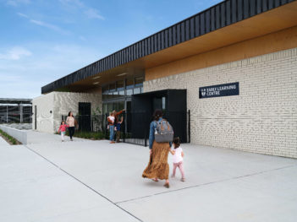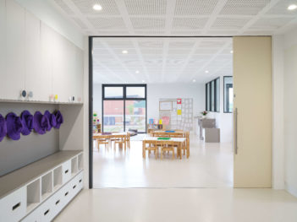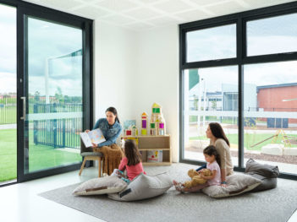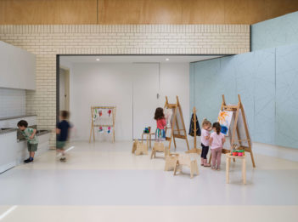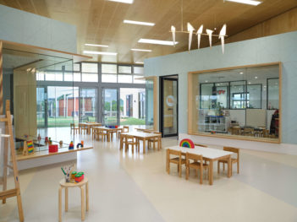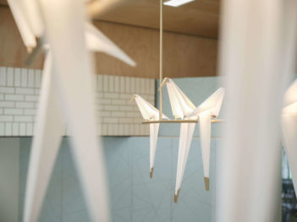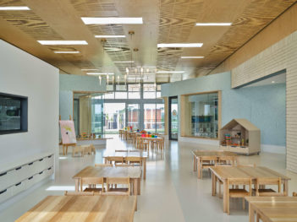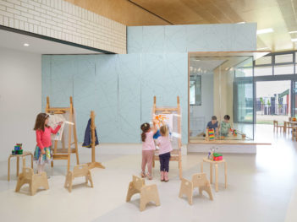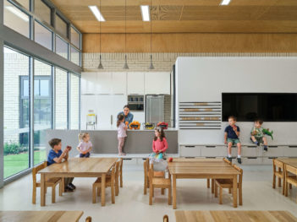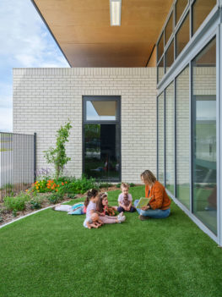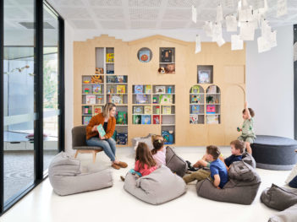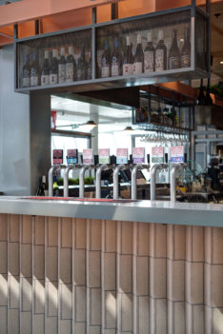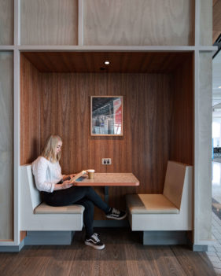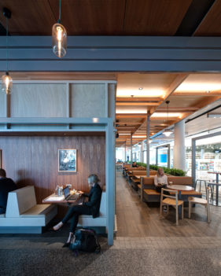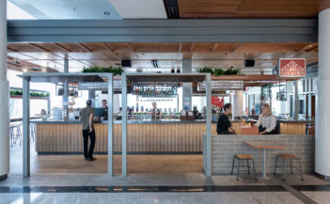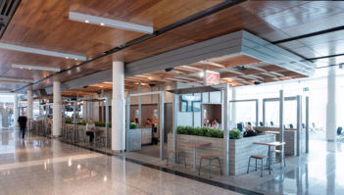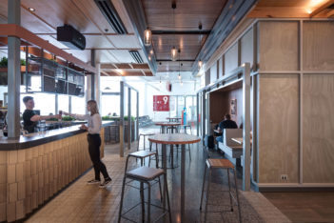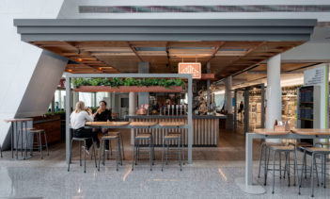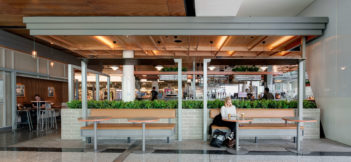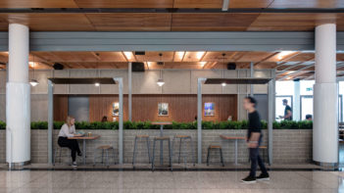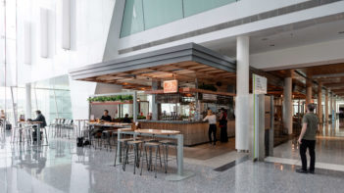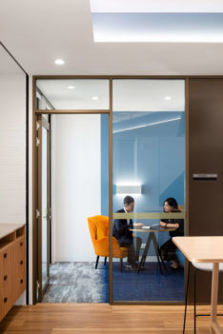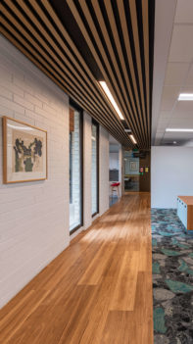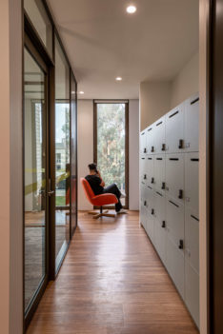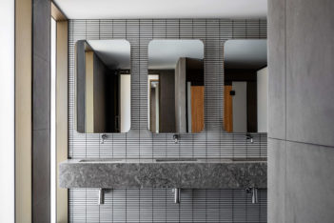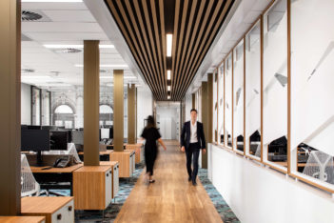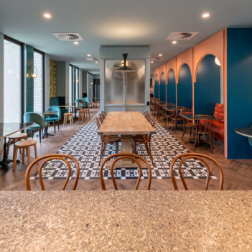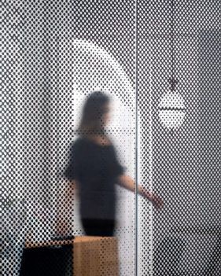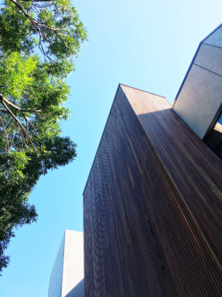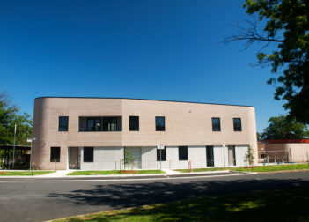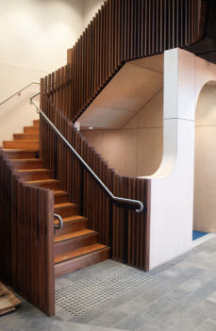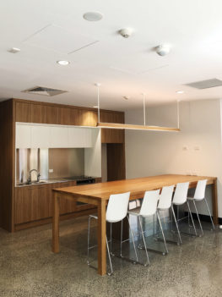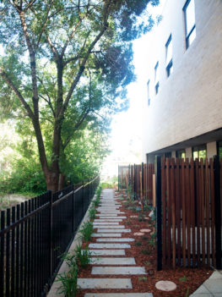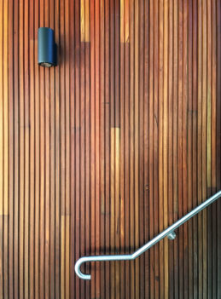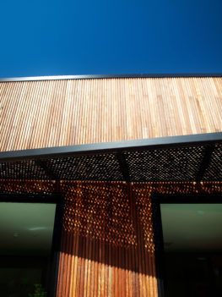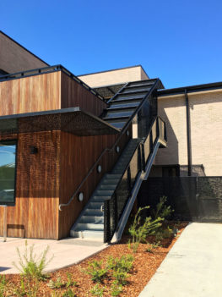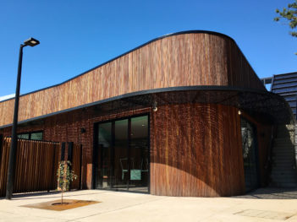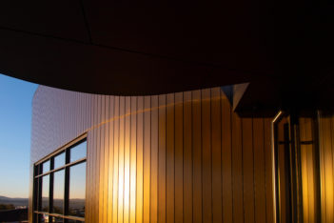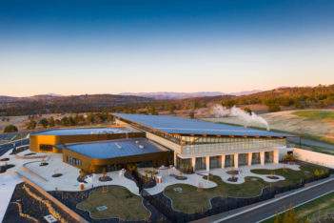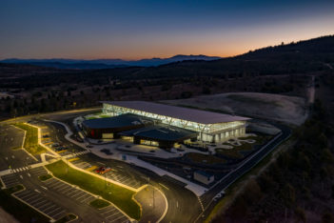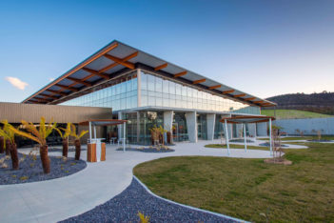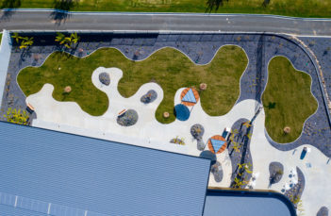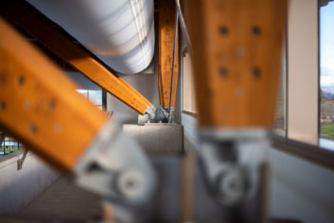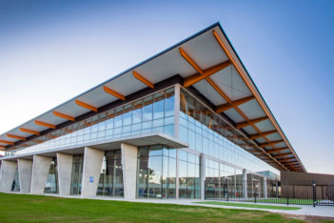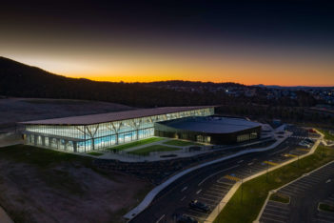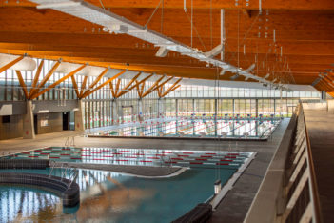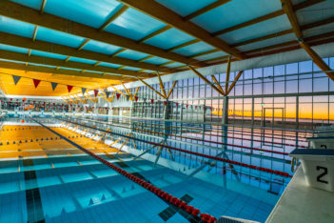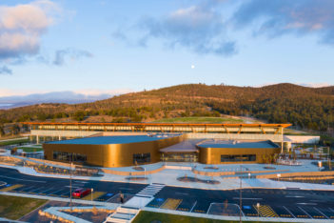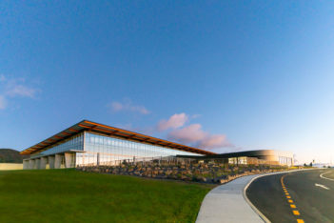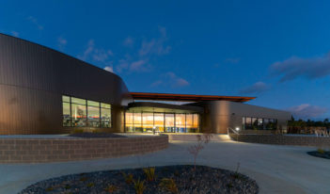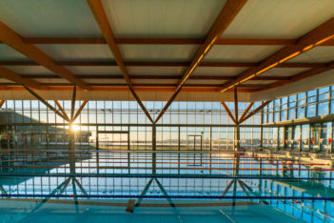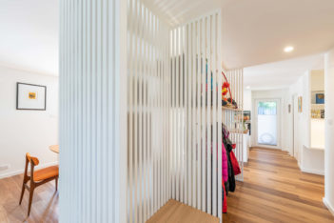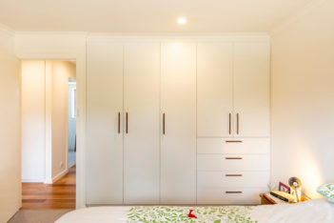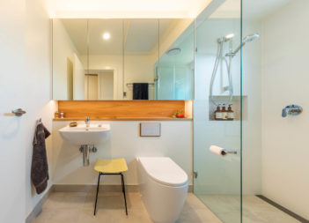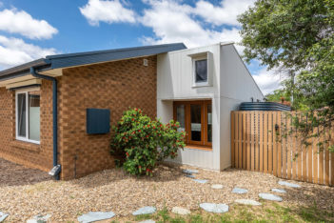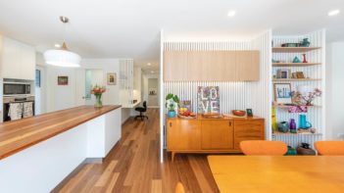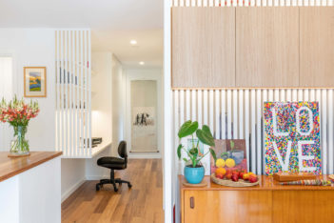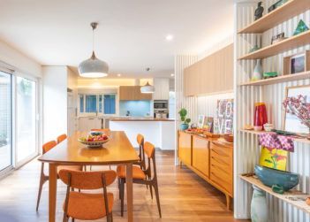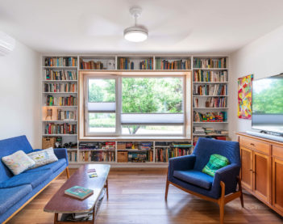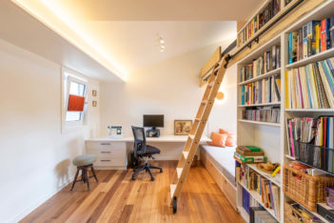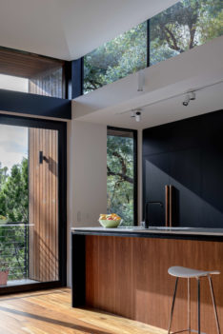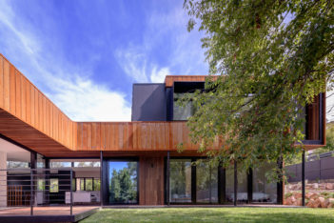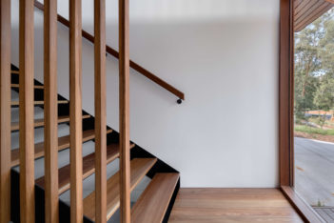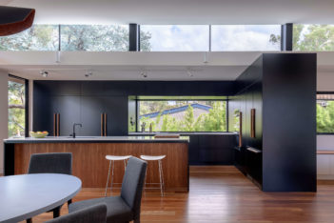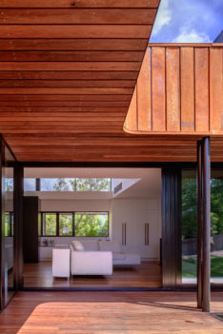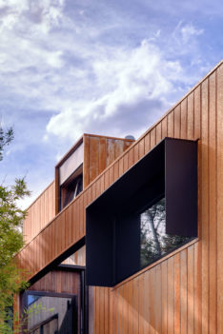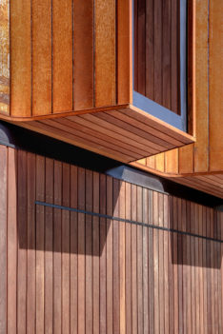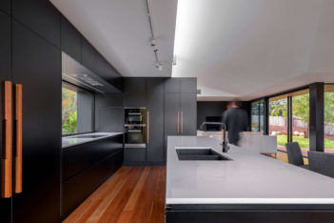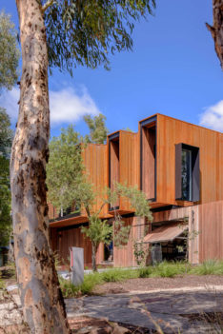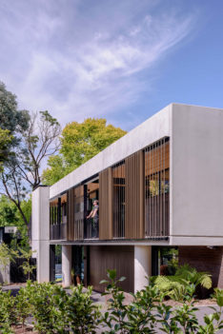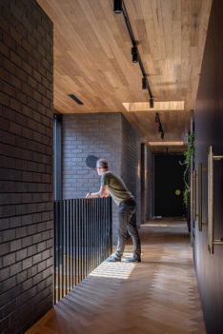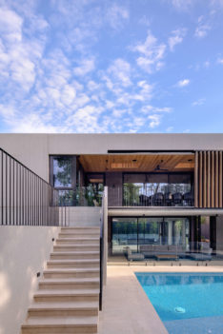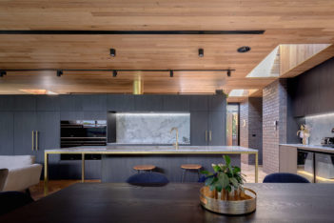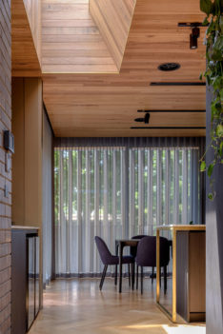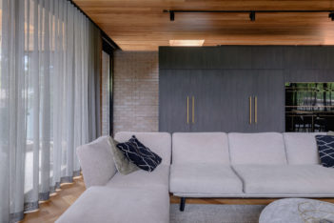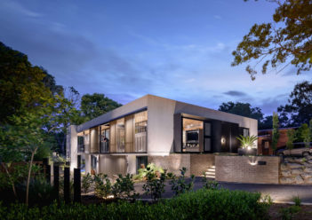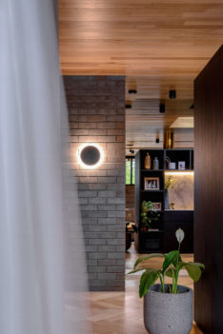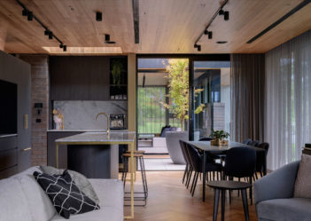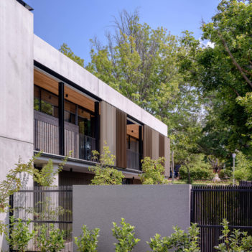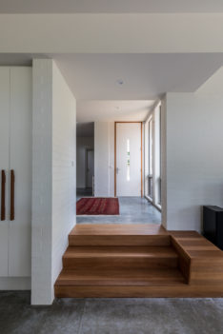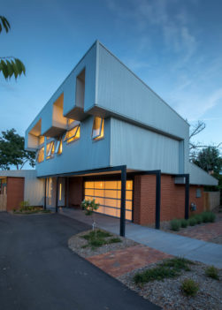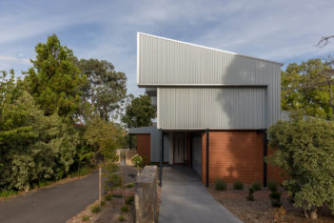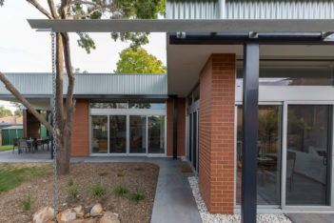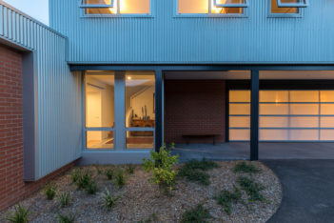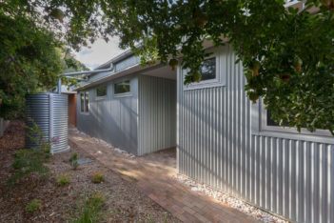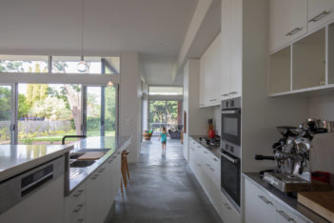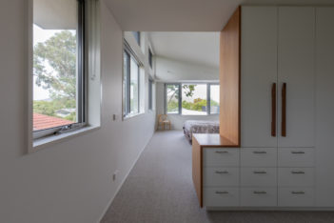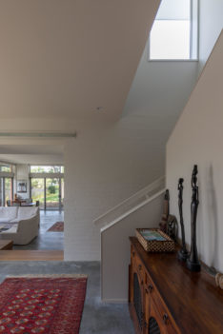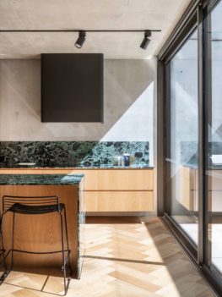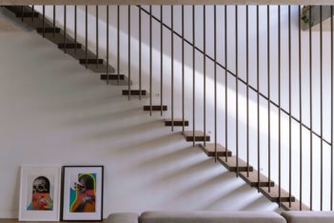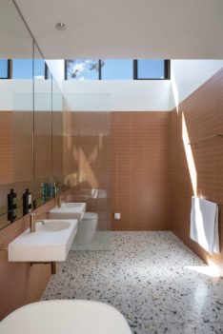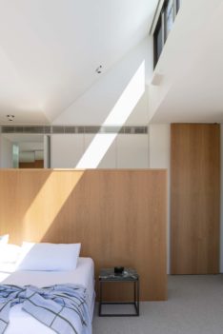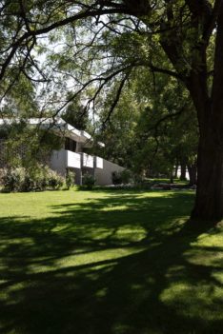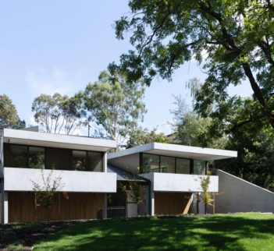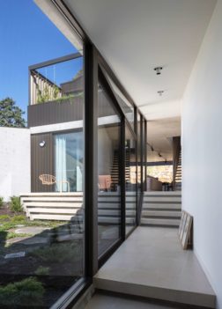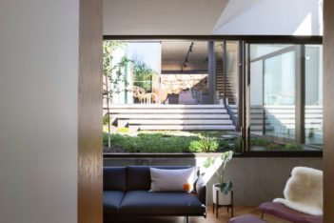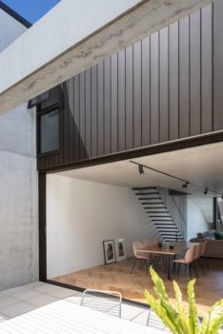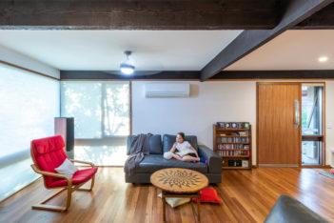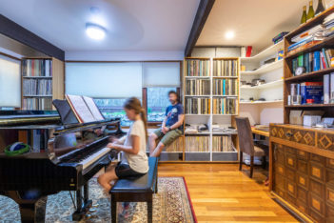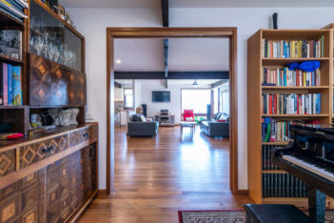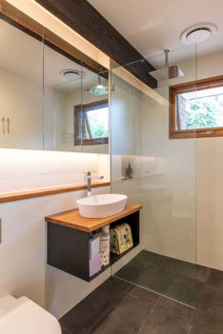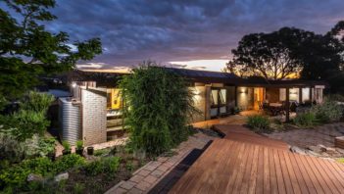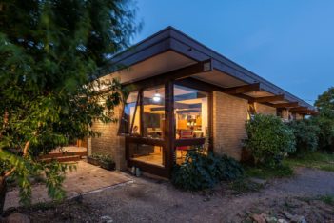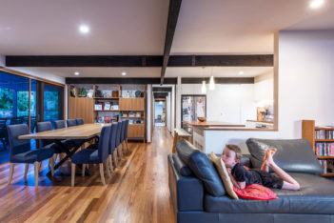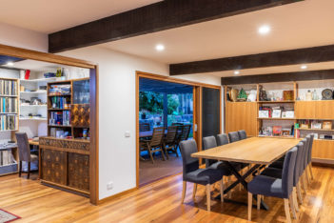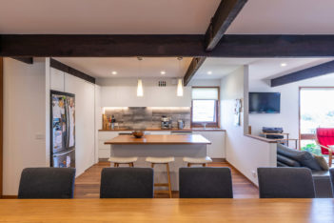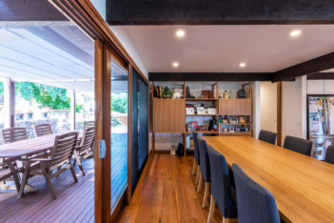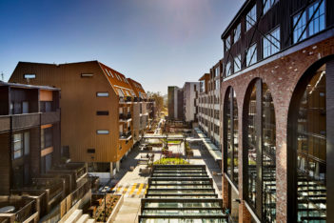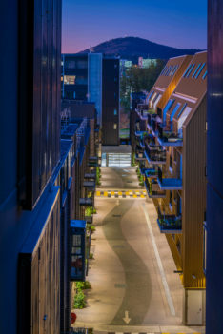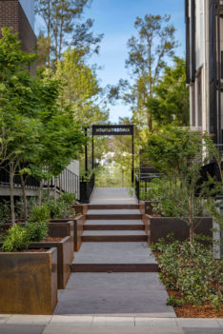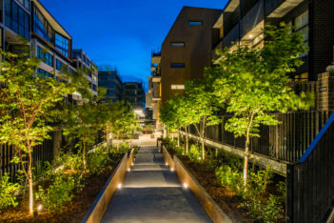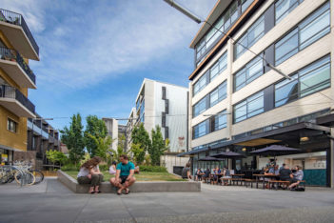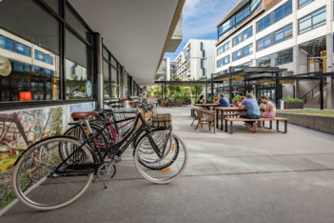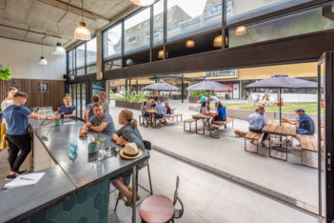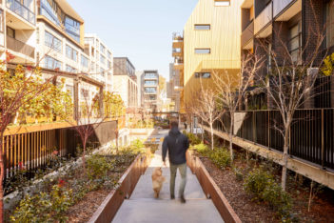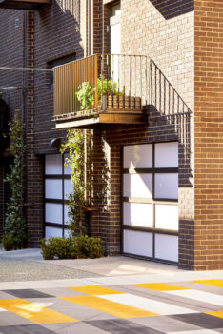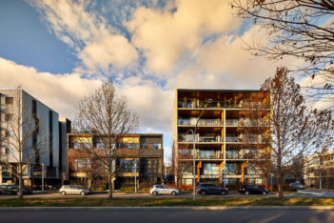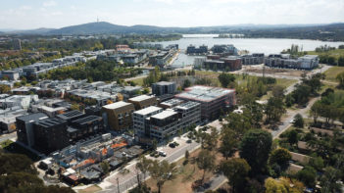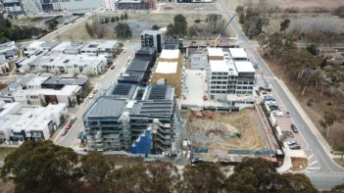2021 ACT Architecture Awards Winners

2021 National Architecture Awards
2021 ACT Architecture Awards - results
The Australian Institute of Architects Awards program offers an opportunity for public and peer recognition of the innovative work of our ACT architects. The program also provides the Institute with a valuable mechanism to promote architects and architecture within the Australian Capital Territory, across Australia and internationally.
Chapter specific Awards
Canberra Medallion
House for Hiroko | Anthony Knobel Architect
House for Hiroko is a house in a state of balance. From the street the modestly proportioned exterior of the house is clad with painted brickwork; a protective outer layer. As the brick peels away, and the interior and private spaces are revealed, materials soften, and timber, glass and concrete create a warm and permeable transition into the home, and from the home out to the garden. The gently sloping butterfly roof is visible but not striking; composed.
The timber lined entry, punched into a white painted brick wall provides a subtle suggestion of the house within; a homage to a couple’s long held dream to build a home that celebrates and encapsulates a culturally rich life lived abroad.
The house is set around a central dining and cooking space. It is the heart and soul of the house and a link between internal and external rooms, between house and garden – a convergence of space, light and landscape that is both protective and permeable, intimate and generous.
The arrangement and scale of rooms, the proportion of solid to void, the overlay of natural materials, appears effortless; just as it should be. Domestic and refined; calm and in balance.
The jury was unanimous in selecting House for Hiroko for the Canberra Medallion; an exemplary project that balances the clients’ heritage with a sense of place.
The Pamille Berg Award for Art in Architecture
Murmuration - Art Installation | Daryl Jackson Alastair Swayn
Murmuration is an example of public art that brings significant value to its immediate setting through active engagement with the site and those who move through it. Glass artist Harriet Schwarzrock and a team of collaborators have animated this public foyer with a grand arc of translucent forms that are meticulously arranged. Suspended from the ceiling, they resemble writhing swarms of birds or fish. Each component is made of hand blown glass that absorbs and reflects light, further enhancing the sense of movement and spectacle. Its impact is to both attract and sustain the viewers’ gaze establishing a sense of wonder. The impact of murmuration extends through the foyer to the 1st floor where it is also visible, extending its presence beyond the foyer to the upper level.
This fine work invites the viewer to engage and participate in this movement or dance and subtly pose questions that are important in a large public service office engaged in our national security; what is our agenda and what role do we play within it?
The Robert Foster Award for Light in Architecture
Jacka Crescent Townhouses | CO-AP (Architects)
As the building forms stretch and hinge up the steep topography, carefully placed fenestrations capture and track the changing daylight and bathe the interior spaces with a warm glow.
The sophistication and management of natural light falling upon all surfaces within these residences, demonstrates skill and thoughtfulness. The materials and textures each absorb and reflect the light with variation. Through the circulation spine, the light dances up and through the timber stair
Treads, to the focus and intensity of volume and quality of light provided by the high windows in the bathrooms.
This award recognises excellence in the use of light, whether artificial, natural or a combination of both, and the consideration of light as a part of the whole project. All projects entered in the main Awards program will be considered for this prize by the jury
Emerging Architect Prize - Chapter winner
Sander de Vries | SQC Group
Sander’s passion for providing inspiring, fun, and flexible learning spaces and commitment to the end-users has been evident through his role as Education Sector Leader for SQC group, where he has led the delivery of a broad range of educational facilities; from public primary and high schools to University training facilities, over the past 15 years.
As a six-term ACT chapter councillor, Sander’s enthusiastic and active engagement with the Institute is demonstrated through his roles as Chair of both the National and ACT Practice Committees; advocating on key issues such as Government Procurement, the Practice of Architecture, and the perception of the Architect within the building contract. Sander has recently been a driving force in the restructuring of the ACT Chapter Council, constructively working to create a portfolio system to enable councillors to engage more closely with their specific areas of interest and lead to better member interactions and effective resolution of issues.
Sander is an engaged and approachable leader within the profession and strongly believes in the importance of ensuring the transfer of skills is passed on to the next generation of architects. This has been demonstrated through his dedication to providing mentoring to colleagues, graduates and peers not only in the workplace; but through his involvement tutoring at the University of Canberra, participating in the EmAGN mentoring program, and most recently the Institute National Mentoring Platform.
Aptly self-described as ‘the oil between the parts’, Sander’s commitment to delivering frank collaboration and meaningful change for the architectural profession both nationally and locally within the ACT is to be enthusiastically commended.
COLORBOND® Award for Steel Architecture
Mass House #4 | Townsend + Associates Architects
With a modest presence, amongst the mature tree canopies of the inner North, Mass House demonstrates the versatility of steel in residential architecture.
To the street, a metal clad volume is simply supported atop a brick plinth and portal steel frame, punctuating the arrival experience. Expressed structural steel sections facilitate large window areas, that support the articulation of the interior spaces and overall mass of the building.
The metal cladding envelops the thermal mass of the building, optimising the building’s thermal performance during the summer and winter periods. Furthermore, the COLORBOND® steel roof sheeting in the LYSAGHT CUSTOM ORB® profile in the colour Shale Grey™ was chosen due to its high solar reflectivity index.
The ZINCALUME® steel cladding in the LYSAGHT CUSTOM ORB® profile, used on the building façade was complemented by three rainwater tanks positioned within the surrounding landscape. Considered detailing has raised the prosaic nature of the material and delivers a highly refined, crisp aesthetic quality.
Mass House demonstrates the versatility of the BlueScope/ COLORBOND® steel range of products for structure, cladding and building services to deliver a refined architectural expression.
Commercial Architecture
The John Andrews Award for Commercial Architecture
Northbourne Avenue | Bates Smart
The ACT Government office building marks the regeneration of both the Dickson precinct and Northbourne Avenue corridor. The building in its clear two-part form acts as a hinge where these two places meet. Each side of the building has its own glazed and grided articulated façade that sits comfortably with each other. The siting of the building hard up to Northbourne Avenue creates a plaza to the east which forms the primary entry zone at street level. A careful shift of geometry between the two parts creates an atrium that ensures light penetrates to the heart of every floor. The atrium with its elegant spiral stair as a focus then forms the natural location for circulation both vertically and horizontally. Curved sweeping balconies wrap around its edges creating a layered effect that draws the eye to the light from above and creates places for users to rest and meet. These balcony edges are made with human scale and touch in mind to invite interaction, comfort and delight. Such integrated care in detailing which draws the composition together can be seen throughout from the façade to the canopy at reception to the design of integrated signage for workplace neighbourhoods.
Commendation for Commercial Architecture
Brindabella Carpark 9 | Guida Moseley Brown Architects
This project references each of the styles of architecture which have gone before it at the airport while being a unique site entry marker and a highly useable carpark. A simple composition of the two elements of ‘core’ and ‘carpark’ bely the careful detailing of their junction and the subtle varying rhythm of the main façade. The use of convex and concave curved screens with varying perforations to conceal the cars represents a masterful exercise in detailed façade composition.
Educational Architecture
Commendation for Educational Architecture
Burgmann Anglican School - Early Learning Centre | COX Architecture
The intention behind an Early Learning Centre for Burgmann Anglican School was established to secure the school’s future, and extend their education offering to infants. Arriving to the north-eastern area of the campus, a dedicated drop off parking is provided to support the coming and goings of the newest members of the Burgmann family. With a strong roof form soaring over two brick pavilions, a central piazza forms the heart of this learning establishment. The project successfully delivers a robust built form based on the Reggio Emilia concept, with a central ‘piazza’ space flanked by a series of dedicated studio spaces for the children. The building expresses a refined and restrained architectural palette that anchors the campus and provides an appropriate environment for these young pupils to commence their education.
Commendation for Educational Architecture
The Australian National University: Research School of Social Sciences | Hassell
The design of the ANU Research School of Social Sciences, by Hassell navigates a complex brief to generate a singular formal expression of an articulated glass prism, on a brick base. The ground level forms a considered public realm of communal spaces including seminar rooms and a 160 seat auditorium, and a generous foyer that seamlessly connects with the external courtyard. The courtyard forms both a gathering and a transitional space, cascading via tiered concrete plinths to link the building to the Chifley Meadow.
Enduring Architecture
The Sir Roy Grounds Award for Enduring Architecture
Canberra’s Concrete Bus Shelters, 1975–1995 | Clem Cummings
Great vision is evident in the planning of Canberra as a unique city in the landscape. When a new design for normally utilitarian structures at bus stops was required by the National Capital Development Commission, to support an expanding population and public transport system, Clem Cummings, an innovative Canberra architect, was engaged.
In 1974 Cummings produced a remarkable design for a functional pre-cast concrete shelter, with a radical cylindrical form and fibreglass windows, suggesting space-age technology. The first 98 were installed in 1975. Now there are 480, and 90 per cent are located across the vast city, from suburban to semi-rural places, uniting the built form of the city.
The architectural integrity and enduring quality of the design is evident through its simplicity, functionality, and materiality. The form of the bus shelter is unique, yet it serves the utilitarian function well, and better still, the shelters were designed to be relocated when required. Not infrequently, rumours of their imminent replacement have faded when it was realised that “the nearby shelter” had simply been relocated to suit a new bus route. Yet the idea of them “fitting in” with the urban context has been one of gradual acceptance by Canberrans—sometimes derided as concrete monstrosities—to becoming a much-loved icon of everyday Canberra.
The recent level of iconic status could be attributed to graphic artist Trevor Dickinson, who has raised the image of the humble bus shelter to a cultural symbol of Canberra. Dickinson has recorded all of Canberra’s bus shelters in their multiple settings and suburbs. His images adorn many items ranging from playing cards to calendars and coffee cups. Every shelter is illustrated in his 2020 publication Beautiful Bus Shelters of Canberra.
Cummings meant Canberra’s concrete bus shelters to last and so they have, as a quintessential icon of the city.
Heritage Architecture
Commendation for Heritage
Verity Lane Market | Mather Architecture
The Verity Lane Market is a fine example of how architectural practice can reimagine redundant commercial spaces by celebrating their heritage values, to provide new and exciting contemporary enterprises. Verity Lane Market has opened up a series of previously partitioned spaces to now connect Northbourne Avenue with Verity Lane, providing flexible and engaging social, cultural and culinary areas between. This project acknowledges that this site and its venues have always been subject to change and continues that tradition by combining a variety of influences into a rich pastiche to reflect and celebrate that heritage.
interior architecture
The W. Hayward Morris Award for Interior Architecture
Burgmann Anglican School - Early Learning Centre | COX Architecture
The interior approach for this project delivers a fine balance between scale and expression alongside the functional requirements for sightlines and durability.
A collaboration between the building’s architectural expression sought to break free of rigid rectilinear forms to create fragmentation within the central piazza. The exterior brick and glass palette is drawn through the central piazza, with internal glass offering views through the facility.
The design sought to replicate the familiarity of a home environment, providing appropriately scaled bench-tops with built-in steps to enable the children to participate in the preparations associated with meal times and general activities providing opportunities for children to stand on things.
The interior is purposefully muted allowing the children to share and display their character to complete the space, adding vibrancy. A calm and quiet space is created through clever application of acoustic treatments.
Shared learning environments allow carers and teachers to adapt and adjust the paedology to suit.
The arrival and departing processions have been carefully considered with multi-layered secure process achieved, that is accommodated effortlessly through spatial configuration.
Award for Interior Architecture
Capital Brewing Company Airport Taproom | Craig Tan Architects
The Capital Brewing Company Airport Taproom is a carefully integrated fit-out within Canberra Airport that is designed to not only relate to the design and history of the local brewing brand but reflect its unique and central location in the Canberra airport. It has an invisible sense of longevity that is driven by the airport’s demands for low turn-over fit-outs. This is ensured by the use of solid and permanent materials as well as seamless junctions with the base building. Seating types and designs are varied for shorter and longer stays and careful thought has gone into the comfort of each fixed element. A steel gridded overlay helps to create zones and hide services while individual brass canopies at the edges make suitable stopping points for one or two people to sit under them. The back of house functions are cleverly contained in a grey washed ply timber box while spotted gum niches are carved out of these as a place to retreat further from the busyness of the airport. Through the primary active zone of the fit-out containing the bar a transparency through to the tarmac is maintained which respects the place and the architecture of the airport itself.
Commendation for Interior Architecture
University of Canberra - Our Space 5C Fitout | Cox Architecture
This project assembled a collaborative team who transformed last century teaching spaces into dynamically flexible workspaces to specifically accommodate finance and student services staff centrally at the University of Canberra. The solution works effectively with original floor plate and aesthetic features to achieve spaces that are highly detailed yet relatable and welcoming. The fit-out provides collaborative, meeting and social spaces and shared services linked by beautifully orchestrated passageways that are essential to contemporary work practices.
public architecture
Commendation for Public Architecture
Winnunga Nimmityjah AHCS New Health and Community Facility | JUDD.studio
The design is a commendable expression of Winnunga’s client-centric approach to healthcare, and is a realisation of the community’s aspirations for a distinct facility that celebrates Aboriginal peoples. It establishes a focal point at the heart of the building from which all client services are accessed. This light filled space ‘welcomes’ clients as they begin their journey onto wellbeing services and community facilities – high ceilings, a warm natural palette and abundant natural light generate a gathering space rather than a ‘medical’ centre.
Commendation for Public Architecture
Stromlo Leisure Centre | COX Architecture
Many technical challenges are present in the design and detailing of indoor pool facilities. Stromlo Leisure Centre demonstrates a strong resolution of these by burying services in the hillside and allowing the pavilion housing the pools to maintain its simplicity, clean lines and exceptional views over Canberra. The quality of light within the main pool pavilion highlights the elegance of the large span Glulam timber structure that delicately holds the roof up like trees holding up a canopy.
Residential architecture - Houses (alterations and Additions)
The Gene Willsford Award for Residential Architecture - Houses (Alterations and Additions)
Little Loft House | Light House Architecture & Science
Little Loft House explores the concepts of how a family home can adapt to a future beyond the early ‘80s brick veneer vernacular. Does growing up mean moving on? This project exemplifies the skill of the architect to transform a dark and unremarkable home into one that feels contemporary and light-filled. Here, the architect found value in the existing footprint and demonstrated restraint when additions were warranted.
Appearing largely untouched from the street, the modest addition of a lofted multi-purpose room points to more decisive interventions to the existing home. Minor reconfigurations of the utility zones tucks a new bathroom and laundry under the existing eaves to give over space for much needed built-in storage.
The living and dining space has been opened up connecting them to a new open plan kitchen generating a seemingly more generous and light-filled space achieved without the use of additional glazing. The introduction of simple slatted screens formalises the entry by maintaining privacy without sacrificing the quality of light.
Designed to adapt to the changing needs of the family, Little Loft House successfully demonstrates that inspite of limitations, a well-considered outcome was achieved with care, imagination and resourcefulness.
Residential Architecture - Houses (New)
The Malcolm Moir and Heather Sutherland Award for Residential Architecture - Houses (New)
House for Hiroko | Anthony Knobel Architect
House for Hiroko is a delightful and modest response to a couple’s life-long ambition to commission a home that celebrates and encapsulates a culturally rich life lived abroad. It is set around a central dining space, the heart and soul of the house, a thoroughfare between internal rooms, and a link between the courtyard gardens – a convergence of space, light and landscape that is both intimate and open, protective and permeable.
The arrangement and scale of rooms, the proportion of solid to void, the overlay of natural materials, appears effortless; just as it should be. Domestic and refined; calm and in balance.
From the street the modestly proportioned exterior of the house is clad with painted brickwork; a protective outer layer. As the brick peels away, and the interior and private spaces are revealed, materials soften, and timber, glass and concrete create a warm and permeable transition into the home, and from the home out to the garden. The butterfly roof is underplayed; visible but not striking; composed.
House for Hiroko expresses the clients’ heritage and yet feels very much of its place. The jury was unanimous in selecting House for Hiroko for The Malcolm Moir and Heather Sutherland Award for Residential Architecture – Houses (New).
Award for Residential Architecture - Houses (New)
SL House | Ben Walker Architects
SL house is perched on the north western slopes of Black Mountain in the suburban bush of Aranda in Canberra’s inner north. It skilfully responds to the sloping block where the architect and their clients saw an opportunity for new architecture among established homes and majestic native eucalypts.
At street level the garage and entry sit behind a distinctive timber facade that echo suburban timber fencing and establish a platform for the first floor that is clad in Corten and contains living spaces. These are strategically elevated to take advantage of painstakingly curated views into Aranda’s urban forest, framed through distinctive vertical apertures and horizontal windows.
The neutral interior is light-filled and designed to accommodate flexible living and utilises passive solar heating that is managed through attentive use of blinds. In contrast, the exterior is robust and muscular yet carefully sympathetic to its environment, reflecting poetic use of the spaces it affords.
SL house is sympathetic to its environment, providing the client and their neighbours with a fine addition to Aranda’s urban landscape.
Commendation for Residential Architecture - Houses (New)
Narrabundah House | Ben Walker Architects Pty Ltd
At first, Narrabundah House presents the leafy streetscape with a brutalist form exemplified by rigid geometry. Floating above a masonry plinth, shrouded steel portals punctuate the cool crisp facade of precast concrete.
Once within, the interior spaces are relieved by cleverly subtracted voids and courtyards. Offering both privacy and framing distant views, these spaces are designed to elicit light and capture breezes. A rich palette of tactile materials provides welcome warmth to a practical and well-crafted luxury home.
Commendation for Residential Architecture - Houses (New)
Mass House #4 | Townsend + Associates Architects
This quaint residence in O’Connor, Mass House #4 presents a refined simplicity to accommodate family life. The thermal mass of the house sees internal double brick, sheltered from the exterior by lightweight cladding, in an effort to deliver a house as an enduring athlete.
The upper level of the dwelling projects itself forward in places, providing sheltered walkways beneath and carefully calculated to optimise thermal performance. Sunlight is lured toward the south oriented rooms. The home has many human touches to accommodate the mechanics of life.
Residential Architecture – Multiple Housing
The Sydney Ancher Award for Residential Architecture - Multiple Housing
Jacka Crescent Townhouses | CO-AP (Architects)
Three houses are on a sloping block in Campbell with a simple brief seeking Sydney style row houses.
The architect considered their response and made the decision to stagger each of the homes up the site, providing glimpses to the mature canopy and sky and minimising the cut and fill required upon the block. With a strong passion for architecture, an effective relationship was developed that has delivered a delightfully sophisticated multi residential product.
The adherence to the architectural intent is clear throughout the dwellings, in both the spatial planning, but also in the fine level of detailing. A semicircular driveway provides a generous arrival for the dwellings, enabling residents direct access and ample room for visitors and service vehicles at the lower level of the site. Each of the split-level homes achieves northerly aspect through procession of internal courtyards and clerestory windows.
The refinement and quality detailing of the off-form precast concrete as the primary building material inside and outside is contrasted by the use of fine rich materials at key moments and touchpoints. While the quality of the interior space is enhanced by the rich pallet of finishing materials, the spatial qualities are not reliant upon them. The scale and proportion of each space is beautifully complemented by the courtyard landscape and glimpses to surrounding leafy outlooks.
Sustainable Architecture
The Derek Wrigley Award for Sustainable Architecture
Little Loft House | Light House Architecture & Science
Little Loft House seizes the opportunity to transform the quintessential 1980’s suburban archetypal home. This project promotes the application of practical energy efficiency measures to a common building typology synonymous with poor performance.
Working to a modest budget the client and architect threw out the notion of the knock-down-rebuild and embraced the challenge to re-use and re-imagine. With the exemption of modest 13m2 extensions, the project retained the majority of the timber framed brick veneer construction.
Greatest gains are achieved through improvements to the home’s thermal envelope. High performance UPVC double glazing was retrofitted to the existing openings. Internal perimeter linings were replaced with the maximum amount of insulation the structure would permit. And special attention was paid to correctly detailing junctions between materials to ensure draft-free construction. Thermographic imaging ensured energy losses are minimised, resulting in energy savings of up to 80% of that of the typical Canberra home.
Through the use of recycled materials, rain water harvesting and efficient all-electric appliances, Little Loft House sets the example for the future sustainable homes in the ACT. A future where longevity means treading lightly and healthy, liveable homes are achieved through regeneration.
Commendation for Sustainable Architecture
Pettit and Sevitt Revival | Light House Architecture & Science
On an elevated site with views of Woden Valley, is perched the reinvention of classic modernist architecture. An original Pettit and Sevitt Lowline from the 1960s has been transformed into an energy efficient and thermally comfortable family home.
Importantly to the client, care was taken to ensure that interventions would remain faithful to the mid-century architecture without compromising on function or charm. The salvage and re-use of much of the existing building fabric demonstrates that thermal comfort and energy efficiency can be achieved without a price to Canberra’s architectural heritage.
Urban Design
Commendation for Urban Design
Kingsbourough Village | Cox Architecture
This dense residential precinct allows people and their occupation of its central spine and public square to be the focus of the place. A fine layering of scaled landscape and built elements humanise the space while the variety in viewpoints makes for excellent ‘people watching’. Overarching decisions such as shared basement parking, hidden waste facilities and a mixed use ‘shop zone’ have laid the foundations for the creation of a strong micro community for the Kingsborough Precinct.

