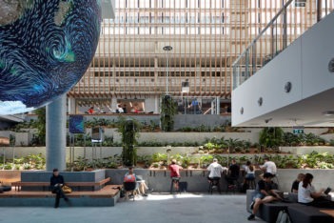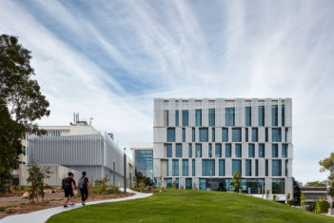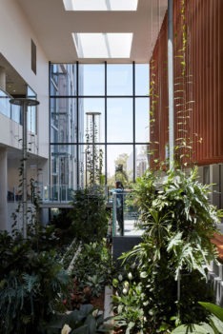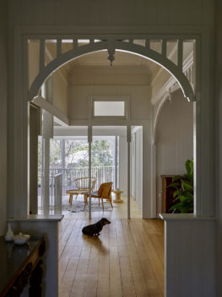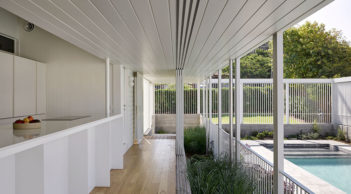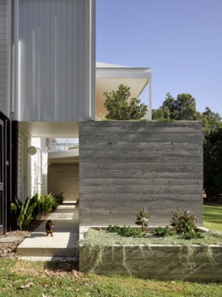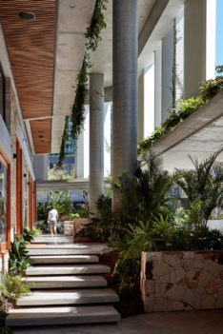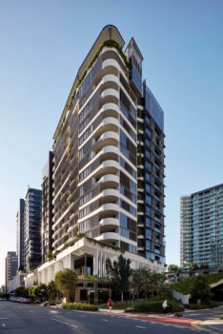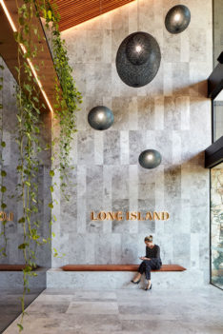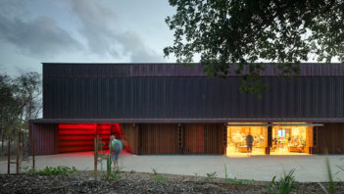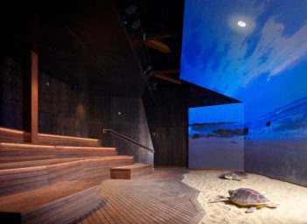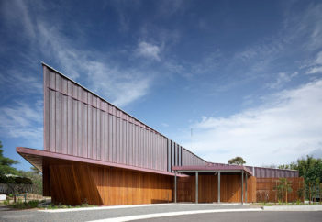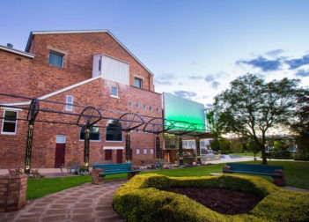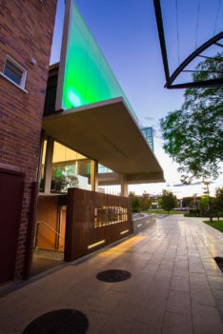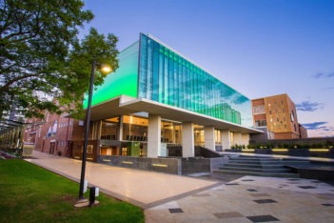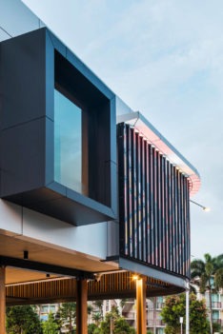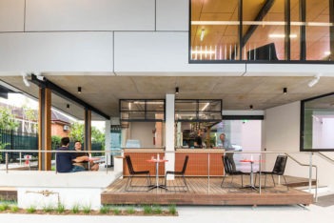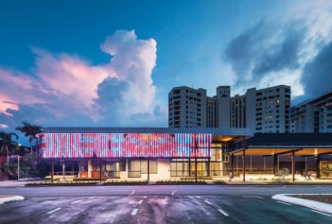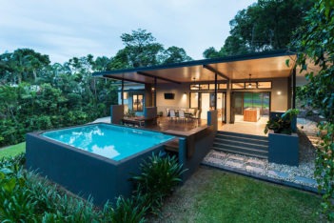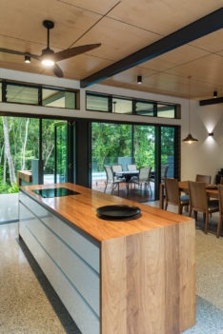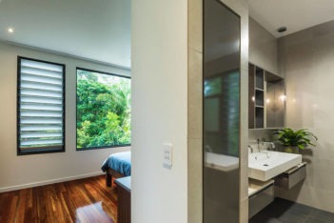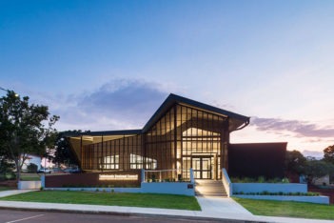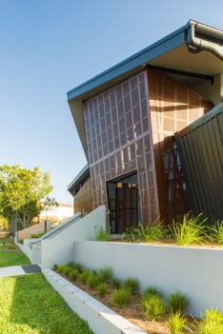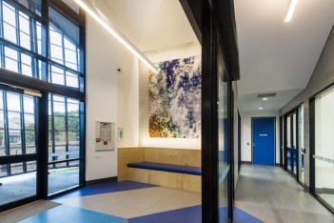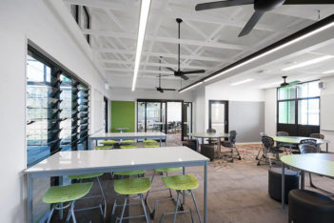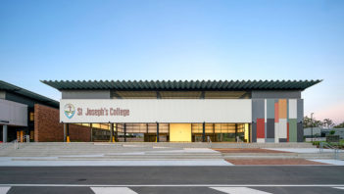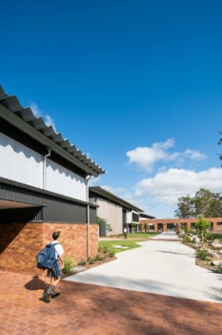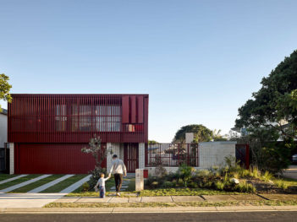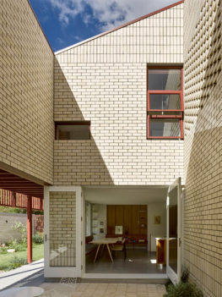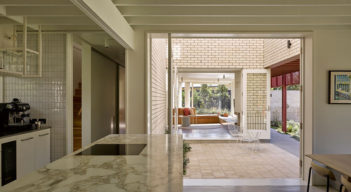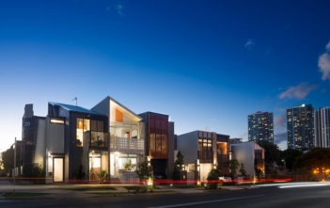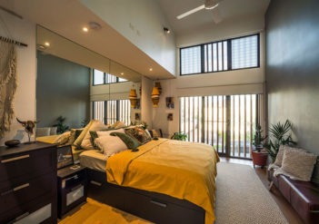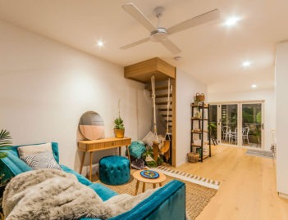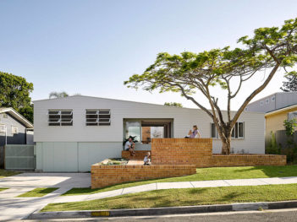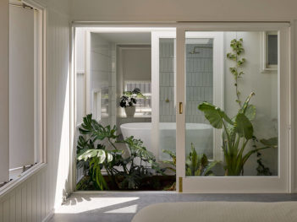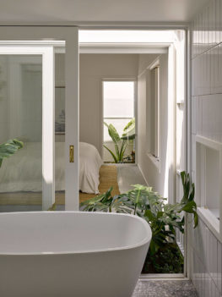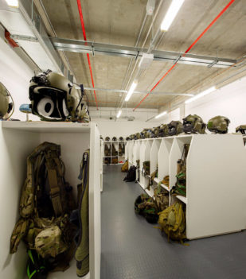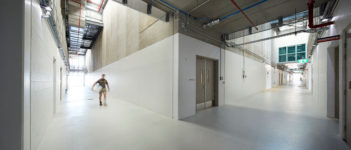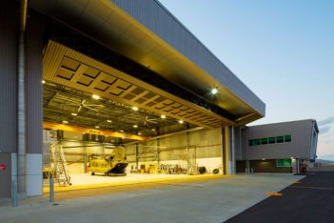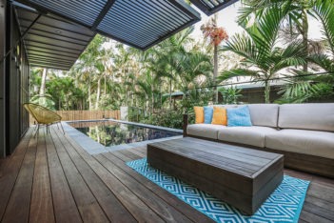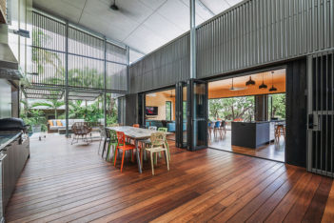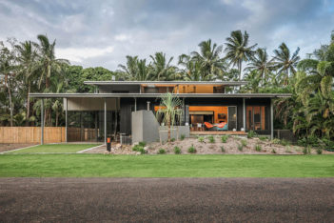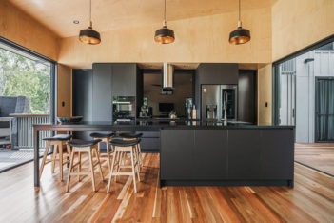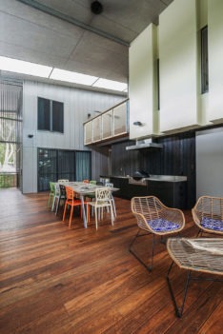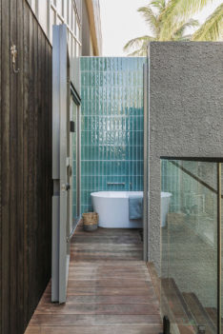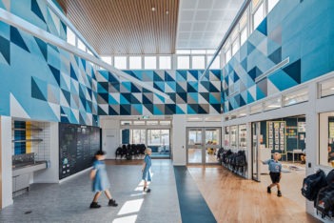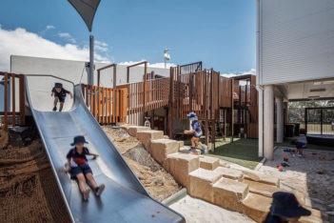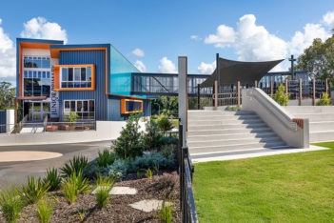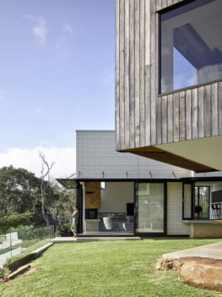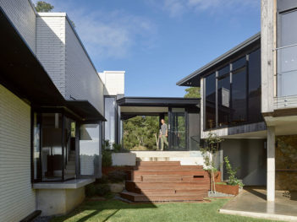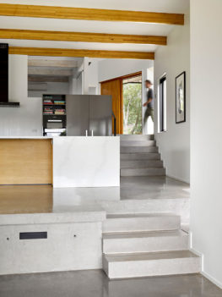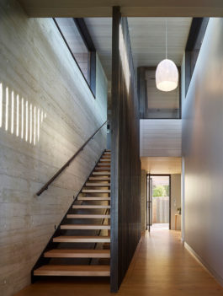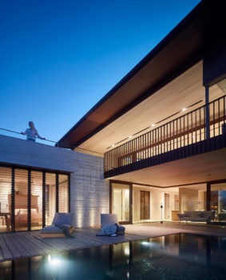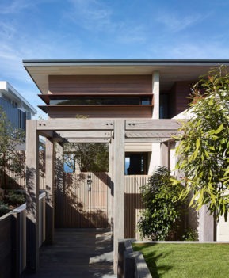2020 Queensland
Regional Architecture Awards Results
Regional Architecture Awards Results
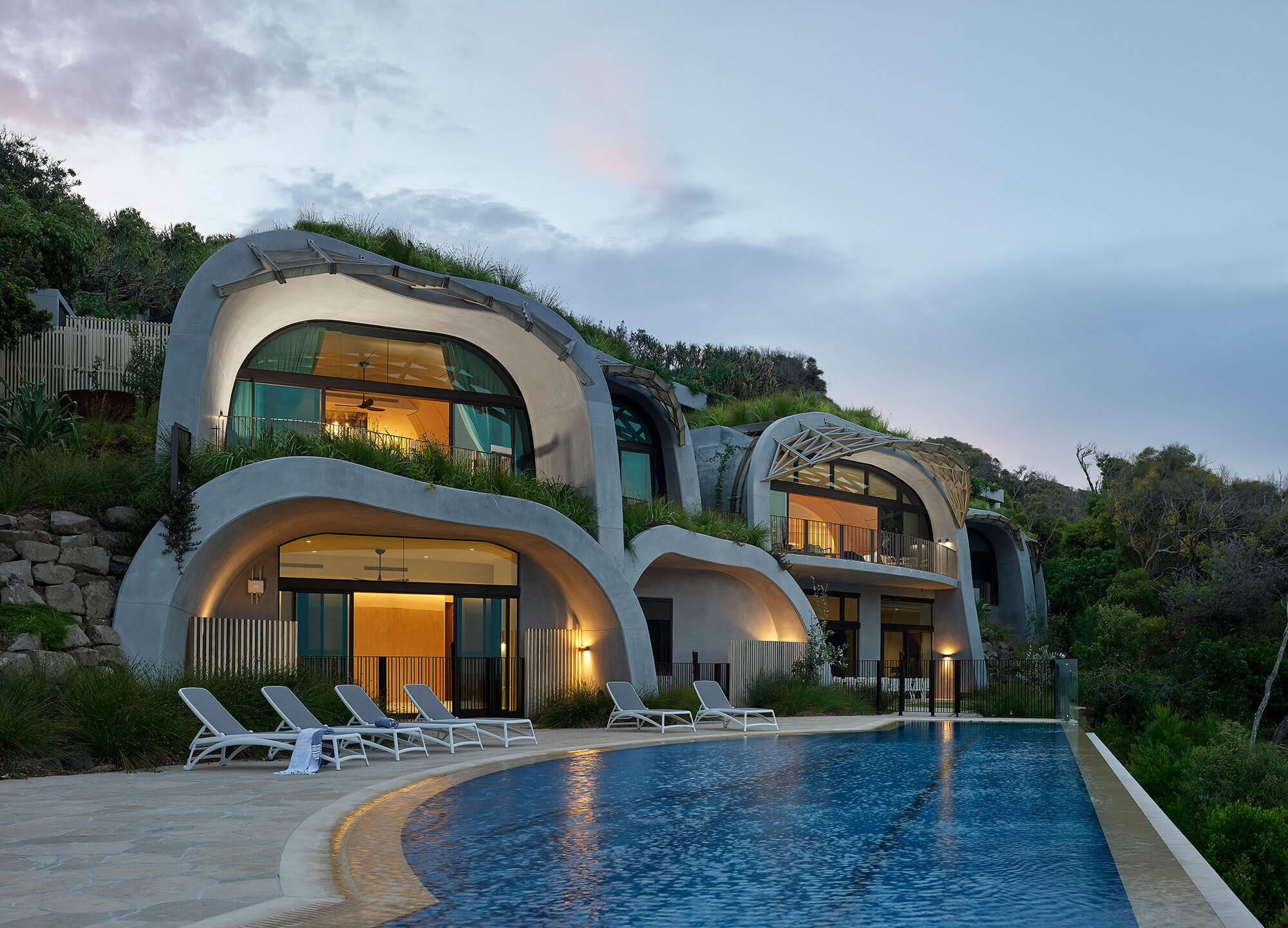
2020 National Architecture Awards
2020 Queensland Regional Architecture Awards - results
The Australian Institute of Architects Awards program offers an opportunity for public and peer recognition of the innovative work of our Queensland architects. The program also provides the Institute with a valuable mechanism to promote architects and architecture within Queensland, across Australia and internationally.
BRISBANE
brisbane results
JOHN DALTON AWARD FOR BUILDING OF THE YEAR
Queensland University of Technology, Peter Coaldrake Education Precinct | Wilson Architects and Henning Larsen Architects, Architects in Association | Educational Architecture
Project description
The building achieved QUT’s objectives for a memorable, state of the art, sustainable and connected facility that offers new teaching and learning opportunities in a stimulating environment. It is purpose designed for the new generations of students and staff who have ever-changing attitudes and expectations about learning and technological engagement.
The project’s conceptual framework promoted a memorable place that leveraged off the strong connections with the Campus Library and Campus Spine to create a highly visible, interconnected, terraced space enabling intuitive wayfinding and visibly connection into the Library.
Regional Jury citation
Well considered placement of the new Peter Coaldrake Education Precinct carefully integrates this substantial complex into the difficult steep site. The planning establishes new connections and strengthens existing pedestrian links. There is a diversity of spaces for the occupants to experience, from large flexible rooms to a range of more intimate places to work and study – many with physical or visual links to landscape.
The pleasure one experiences using the building is heightened by the wonderfully generous garden space that is created by the connection to the existing Library building. The integration of substantial sustainability initiatives is to be commended.
house of the year - brisbane
park road house | lineburgwang | residential architecture - houses (alterations and additions)
Project description
A brief defined by a celebration of retirement – a lifestyle of leisure and an active social calendar, the project sought to remain within the footprint of the existing two-storey Queenslander to establish aspect to its generous site, significant gums, lap pool & tennis court previously disconnected.
The regulatory pool fence, typically an obstruction between house and pool and a function that seeks to be hidden, was embraced – the project conceived using pool fence as celebrated language.
The pool fence – a ‘net’ cast north of the house, captures the pool and outdoor terrace. A formidable structure, the fence is softened by garden offset on all edges – drawn into the new public rooms by an ambiguous line of enclosure.
The fineness of the repetitive screen and balustrade is offset and contrasted by the solidity of the mass board-formed concrete planters setting up the secondary entry and bringing gardens to the elevated outdoor rooms.
Regional Jury citation
An elegant addition to a grand Queenslander skillfully connects the living areas on two sides to a renovated existing pool and tennis court and celebrates the indoor/outdoor connection.
The subtle and respectful interventions never compromise the floor plan of the character dwelling but enhance spatial planning, ventilation and light to existing and new rooms. Clever detailing is refreshingly minimalist and contemporary, yet sympathetic to the existing.
the lord mayor's brisbane building's that breathe architecture prize
lucent | plazibat architects | residential architecture - multi-residential
Project description
The design solution for Lucent apartments in Newstead aimed to produce a building of its time which responded to its unique site context and setting. A contemporary sub-tropical multi residential building which is seen to be expressive of its sense of place and a building which achieves a delicate balance of light and shade was sought. Enriching the character of multi- residential building typology within the area and contributing to the public realm via a highly detailed and refined ground plane and street edge became the key design driver.
An island of ground level retail forms the base, with the tower comprising 190 apartments. An urban oasis rooftop crowns the building. Lucent has now become more that just an apartment building. Through the interpretation of the original design brief, it has developed into a lifestyle project; where people live, work and focus on their health and wellness.
Jury citation
THE LORD MAYOR'S BRISBANE BUILDING'S THAT BREATHE ARCHITECTURE PRIZE - special commendation
Urban Design
Elizabeth Arcade | Arkhefield
regional commendation / state shortlist
Commercial Architecture
Camp Hill Marketplace | Arkhefield
The Fantauzzo | SJB
Educational Architecture
Queensland University of Technology, Peter Coaldrake Education Precinct | Wilson Architects and Henning Larsen Architects, Architects in Association
Heritage Architecture
Bardon House | Nielsen Jenkins
Adderton: house & heart of mercy | Wilson Architects
Interior Architecture
Department of Industry, Innovation & Science Office Fitout | Cameron & Co Architecture
100 Creek Street Redevelopment | Cameron & Co Architecture
Art Box | Sparks Architects
Queensland University of Technology, Peter Coaldrake Education Precinct | Wilson Architects and Henning Larsen Architects, Architects in Association
Residential Architecture – Houses (Alterations and Additions)
Park Road House | LineburgWang
Wooloowin House | Nielsen Jenkins
JB House | Reddog Architects
Residential Architecture – Houses (New)
Bardon House | Bligh Graham Architects
J&J Residence | Hogg & Lamb
Corymbia | Paul Butterworth Architect
Residential Architecture – Multiple Housing
Barca Bulimba | Arkhefield
The Boatyard | BVN
Lucent | Plazibat Architects
Smallman Street Townhouses | Reddog Architects
Trio on Amos | REFRESH*DESIGN
Small Project Architecture
Gossip Gowns | Reddog Architects
Urban Design
Elizabeth Arcade | Arkhefield
California Lane | Guymer Bailey Architects
Honourable mentions
Educational Architecture
Block X Ferny Grove State School | arkLAB Architecture
Joseph’s College, Gregory Terrace – Mt.Sion and Duhig Place Redevelopment | Macksey Rush Architects
Heritage Architecture
Anzac Square Restoration and Enhancement Project | TKD Architects
Howard Smith Wharves Redevelopment | Woods Bagot and Urbis
Interior Architecture
Peakaboo House | Alcorn Middleton
545 Queen Street | Cameron & Co Architecture
One Bulimba Riverfront | Hayes Anderson Lynch Architects Pty Ltd
VSON Laser Vision Specialists | Inarc Design Qld
Public Architecture
Bracken Ridge Library | City Projects Office
Dovetree Aged Care Community | Fulton Trotter Architects
Residential Architecture – Houses (Alterations and Additions)
Peakaboo House | Alcorn Middleton
Breezebrick Courtyard House | Cloud Dwellers
Stack Street House | LineburgWang
Peacock House | Lockhart-Krause Architects
K&T’s Place | Nielsen Jenkins
House; halved. | pricemusgrave architecture
River Pavilion | Shane Thompson Architects
Residential Architecture – Houses (New)
Duke | Base Architecture
Sunny House | Cloud Dwellers
Concréte | George Kouparitsas Architects
The Barn | Paul Uhlmann Architects
The Reading Room | Reddog Architects
Garden Bunkie | Reddog Architects
Cuneo House | Shane Thompson Architects with Bill Cuneo
Residential Architecture – Multiple Housing
Brisbane 1 | Bureau^proberts
Chester & Ella | Hayball
Parque on Oxford | Hayes Anderson Lynch Architects
One Bulimba Riverfront | Hayes Anderson Lynch Architects
Primrose Street Apartments | PHOOEY Architects
Aspire | WallaceBrice Architecture
Sanna | WallaceBrice Architecture
Mary Lane / The Westin | Woods Bagot
Small Project Architecture
Sparklab, Sciencentre at Queensland Museum | Architectus
Community Garden, University of Queensland | dwp | design worldwide partnership
Flowstate | Stukel Architecture with Tobhiyah Stone Feller
Urban Design
Howard Smith Wharves Redevelopment | Woods Bagot and Urbis
central queensland
central queensland results
j w wilson award for building of the year
mon repos turtle centre | kirk | public architecture
Project description
A Great Barrier Reef research station and visitor centre that evokes the intricate structure of a turtle shell has set a new Australian benchmark in sustainability.
KIRK Architecture’s Mon Repos Turtle Centre created Australia’s first timber diagonal-grid superstructure for its cyclone and climate change-resilient tourist attraction at Bargara, near the southern Reef.
The 1000sqm facility’s innovative cross-hatched frame – similar to the plates of endangered loggerhead turtles – was built using renewable, locally sourced glued-laminated timber. Its design allows visitors to view breeding turtles and hatchlings unobtrusively.
KIRK director Richard Kirk said it was both a privilege and a challenge to craft the globally recognised research centre in the marine conservation area. “We wanted to protect and enhance the area’s natural beauty through architecture,” he said. “We focused on sustainability and resilience to protect both the turtles and the landscape, while creating an immersive experience for visitors in the Turtle Centre building.”
Regional Jury citation
KIRK Architects have created a building that is a delight to visit. The internal spaces reflect and respectfully respond to its natural setting, with coastal colours, textures and materials. The timber structure and ‘beach’ floors [honed concrete] put visitors as ease and blur the line between inside and out. Upon arrival, the dimmed light of the entrance enhances expectations. Even the acoustic ply diagrid ceiling implies the visitor is in Turtle Territory, with its turtle carapace like pattern.
The client requirements are creatively achieved throughout the facility, ensuring the turtles remain the hero. Light traps thoughtfully designed into the building fabric prevent light spill at night. An internal interpretative space ensures the turtle experience is available, regardless of weather or if the turtles decide not to visit that day.
The architects have used materials that are sustainable, recyclable, long wearing and able to withstand the corrosive sea air. The copper cladding and timber help tie the building into its setting naturally. As the landscaping matures, this facility will somewhat disappear, leaving elements to project onto pathways enticing visitors to enter.
Kirk Architects have not just designed a building, they have, with their client, created a series of external and internal spaces that all relate and work together to enhance the visitor’s journey and put the turtles to the forefront.
regional commendation / state shortlist
Public Architecture
Mon Repos Turtle Centre | KIRK Architecture
Honourable mentions
Interior Architecture
Mon Repos Turtle Centre | KIRK Architecture
darling downs west moreton
darling downs west moreton results
regional project of the year prize - darling downs west moreton
toowoomba city hall auditorium and annex | sims white architects (with preliminary concept by elia architecture) | Heritage architecture
Project description
The Toowoomba City Hall Auditorium and Annex extension project reinvigorates a tired space that was unable to be used and gives it back to the community as a legacy of a showpiece theatre and valuable addition to the village green. The success of the project is such that the use profile and frequency has far exceeded expectations.
We were asked to remove the 1970s interior, reinstate the 1930s Art Deco theatre and conserve the remaining remnants, resulting in a new multi-purpose, flat floor venue that seats 450. Also included is the new enclosed mezzanine level, which seats 200. A foyer on the rear of City Hall fronting onto a public park provides access for the public and from City Hall proper for civic receptions. Associated amenities, kitchen and plant spaces were also included.
Regional Jury citation
Thorough research has informed the considered and well resolved detailing employed to extend the Toowoomba City Hall Auditorium. The new formal language combines with materials that complement the original to add another layer of history to this important civic building.
regional commendation / state shortlist
Educational Architecture
St Augustines College: Senior Years Hub | Macksey Rush Architects Pty Ltd
Heritage Architecture
Toowoomba City Hall – Auditorium and Annex | Sims White Architects (preliminary concept by ELIA Architecture)
The Goods Shed – Toowoomba | Sims White Architects in Association with Shane Thompson Architects
Interior Architecture
Westside Christian College – Creative Industries Precinct – Stage 1 | Phillips Smith Conwell Architects
Public Architecture
Toowoomba City Hall – Auditorium and Annex | Sims White Architects (preliminary concept by ELIA Architecture)
honourable mentions
Educational Architecture
Goodna State School Prep / Yr 1 Building | arkLAB Architecture
Westside Christian College – Creative Industries Precinct – Stage 1 | Phillips Smith Conwell Architects
Heritage Architecture
Catholic Schools Office | ELIA Architecture
Hill House | ELIA Architecture
Public Architecture
Highfields Sports Park Stage 2 Clubhouse | ELIA Architecture
far north queensland
far north queensland results
eddie oribin award for building of the year
bulmbA-ja centre of contemporary arts | tpg Architects | public architecture
Project description
A new centre celebrating Indigenous arts in Far North Queensland called for a welcoming public building to showcase the unique stories of Aboriginal and Torres Strait Islander peoples. Existing tenants and start-up Indigenous organisations sought open and flexible spaces to grow, share knowledge and resources.
The digital façade is a dynamic canvas bringing Indigenous voices to centre stage, while the ground level straddles private and public space. Fringed with landscaped breakout spaces, laneway café, a palette of Herberton Porphyry, local timbers and Indigenous plants, the ‘Big Verandah’ extending over the footpath serves as a green, shady oasis beneath the double height colonnade.
TPG Architects worked closely with Yidinji and Yirrganydji groups to create an architecture that acknowledges and respects these Traditional Owners of the land on which the building stands. This process culminated in naming the centre Bulmba-ja, in both language groups meaning ‘home’ or ‘place’.
Regional Jury citation
Bulmba-Ja thoughtfully reimagines an important Cairns contemporary art space. A collaborative design process brought Indigenous perspectives to the fore, and has repositioned the site’s narrative as a culturally responsive place. A new LED art screen façade mediates the tropical climate and sits comfortably alongside a palimpsest of original fabric, celebrating the building’s many lives.
The much loved ‘cheese grater’ screen has been repurposed to form a green backdrop to a landscaped public verandah space and yarning circle at street level. Delight and generosity abound in Bulmba-Ja.
house of the year - far north queensland
daphne residence | nearchitecture | residential architecture - houses (new)
Project description
Diagrammatically, NEA’s design of the Daphne Residence operates in both plan and section, separating social, sleeping and utility functions, while maintaining an immediacy suitable for living. The home exists over three separate levels, each connecting with the ground in a different fashion.
But there’s more to the home than that. The staggered lineal form provides an interplay of light and shade that shifts through the day. The detailing allows for fluid movement between inside and out; thresholds have been blurred; external decks and terraces offer refuge. There’s a natural attraction to occupy the edge, swing your feet off the deck, or find yourself sitting on the stairs or vege garden wall in shade, sharing a conversation about the day.
Daphne residence is honest, unassuming, a place you want to be. It’s home.
Regional Jury citation
Daphne Residence is celebration of tropical living that connects simply and sensitively to its rainforest surrounds. Abundant deep shade, natural ventilation and generous views to nature create a haven of tranquillity and comfort. The linear form splits in level and plan to embrace the gently sloping site, and operates adeptly to maintain openness while separating living from sleeping areas. Daphne Residence exemplifies quality, affordable architecture that is expertly designed for climate.
regional project of the year - far north queensland
tablelands regional council, community education and disaster coordination centre | coburn architecture | commercial architecture
Project description
The Community Education and Disaster Coordination Centre is a multi‐functional facility where community groups and government agencies can conduct regular training and education sessions, primarily focused on natural disaster resilience, as well as being used as the Disaster Coordination Centre for the wider region.
The built form and materials reference the surrounding neighbourhood fabric in a contemporary way. The folded angular roof mimics the residential and civic nature of nearby buildings, as well as anchoring the volume to the ground. The angled design elements and rendered walls extend into the internal detailing, amplifying the building’s indoor/outdoor connection.
Its robust envelope is designed to withstand category 5 cyclones, yet achieves a dynamic and transparent aesthetic, engaging with its surrounds and keeping the occupants visually connected to the outdoors.
Strong collaboration within the design team enabled the resolution of the design brief into a distinctive, state of the art, shared community space.
Regional Jury citation
The Community Education and Disaster Coordination Centre is a new multi-functional facility for the Atherton Tablelands. The building is a robust and recognisable form that sits comfortably within the local built fabric. High internal volumes, soft colours, meticulous detailing, and connection to the outside through a high level of transparency create a sense of comfort and delight throughout.
regional commendation / state shortlist
Commercial Architecture
Cairns Council Water Research Laboratory | 2Create Architecture
Community Education and Disaster Coordination Centre | Coburn Architecture
Interior Architecture
St. Mary’s Catholic College Library Refurbishment | Clarke and Prince
Public Architecture
Bracken Ridge Library | City Projects Office
Highfields Sports Park Stage 2 Clubhouse | Elia Architecture
Dovetree Aged Care Community | Fulton Trotter Architects
Mon Repos Turtle Centre | KIRK
Toowoomba City Hall – Auditorium and Annex | Sims White Architects (preliminary concept by ELIA Architecture)
Bulmba-ja Centre of Contemporary Arts | TPG Architects
Residential Architecture – Houses (New)
Daphne Residence | NEArchitecture
honourable mentions
Commercial Architecture
Pacific Toyota Redevelopment | Clarke and Prince Architects
Trinity Beach-House | edgearchitecture
Cairns Hockey Park | TPG Architects
Educational Architecture
Peace Lutheran College Performing Arts Centre | Clarke and Prince
Interior Architecture
Cairns Council Water Research Laboratory | 2Create Architecture
Cairns Corporate Tower – Bathroom & Lobby Upgrades | Peddle Thorp Far North
Residential Architecture – Multiple Housing
AFL Cape York House – for Girls | Clarke and Prince Architects
gold coast northern rivers
gold coast northern rivers results
building of the year
st joseph's college, coomera | macksey rush architects | educational architecture
Project description
Located on a hilly, heavily-treed, 13-hectare site in northern Coomera, St Joseph’s College is sandwiched between intensive housing developments and a semi-rural bushland landscape. The project included the masterplan for a new P-12 college for 1800 students and the design of Stage 1 for 400 students.
The design works with, rather than against, the existing site conditions to develop a culture of building that is educationally, ecologically, socially and economically sustainable. Dry creek beds, an extensive bio-retention basin and a billabong collect and treat site water. 2.5 hectares of the site has been retained as a regenerated koala habitat and wilderness education area.
Passive design principles have been applied to all buildings which are naturally lit and ventilated and maximise access to outdoor space. Extensive use of glass and large sliding walls enhances and supports various teaching methodologies and learning modalities and allows communication, collaboration and connection.
Regional Jury citation
An elegantly proportioned, colonnaded brick quadrangle will form an endearing and memorable public heart of this new school. All of the buildings that have so far been completed on the site (including classrooms, assembly areas, staff areas and a library) have been carefully and inventively considered in terms of scale, materiality, varied teaching methods and ease of access to adjacent open space.
house of the year - gold coast northern rivers
casuarina house | vokes and peters | residential architecture - houses (new)
Project description
Casuarina House is a new family home in a coastal subdivision. The building has been designed to promote access to the outdoors and to exploit the coastal lifestyle of northern NSW.
The architects and owners of the house set out to make a garden, not just a home. Unlike many of the neighbouring houses, the Casuarina house has been pushed to the southern edge of the block to free open space for a large garden that spans the full length of the site. New living spaces located on the ground floor have large door and window systems allowing the interior to open to the outside. Internal floors are raised on timber platforms, a step above the brick circulation zones to manage sandy feet.
Regional Jury citation
This suburban coastal home has a clear agenda to thoroughly connect and engage its occupants with its garden setting and the surrounding neighbourhood. Highly considered and resolved detailing with robust and humble materials display a complete understanding of the beachside environment while allowing the building to recede back and give the external garden spaces a sense of equal priority & consideration. The programming responds intimately to climate, while a quirky layer of detailing is not only functional but promotes engagement with both the occupants and neighbours alike.
regional project of the year - gold coast northern rivers
envi micro urban village | degenhartshedd architecture + urgan design | urban design
Project description
The ENVI Micro Urban Village was conceived of as a means to bridge the many gaps in the ‘missing middle’ element of urban planning. This unique project has also provided the architect with a voice and leadership role in this critical industry.
Conceived to provide the gentle transition that most neighbourhoods both need and desire, the architect is perfectly positioned to lead the process of tiny lot subdivision through creative design, professional services and innovative development packaging.
Starting with a vision of achieving high-rise density without the ‘high’, ENVI has shattered the urban myth that density and height go hand-in-hand, demonstrating how constraining height while turning up the flame on density can be an effective recipe for affordable housing and urban design success.
Regional Jury citation
Architecturally designed micro terraces offer multiple dwelling configurations and provide a refreshing new approach to house and land packs. This innovative and materially rich development, a significant contribution to Southport’s community and urban fabric. The meaningful, layered engagement with the street is amplified through intriguing details in material, light and landscape. Articulation and arrangement of breeze blocks, brick work, figured screens, expressed battens and paint coupled with stepped built form and innovative planting bring character to the locality.
regional house of the year - gold coast northern rivers
cantala avenue house | me | residential architecture - houses (New)
Project description
Ad hoc elements added to the existing 1970’s dwelling were removed to reveal the original structure. A new addition is extruded from the existing dwelling form to the east and north, establishing a walled north facing courtyard and reengaging the public components of the dwelling with the street and wider neighbourhood. A new brickwork entry sequence and seating is established under the canopy of an existing poinciana.
The insertions are a gift to the neighbourhood – a miniature public space for the neighbourhood to gather. Small landscaped courtyards permeate the plan to maintain privacy whilst also providing access to natural light and ventilation. A new north facing outdoor room is carved from part of the existing living to improve access to natural light and ventilation enabling everyday living to be exposed to the elements. Materials and detailing is a contemporary manifestation of the existing dwelling and coastal dwellings of the region.
Regional Jury citation
A humble home in a Miami cul-de-sac. The warm brick wall and path arrangement anchor and guide your entry, living areas open, engage with street and garden, an internal court and hearth further ground the spaces. A framework-like inset, in white weatherboard post and screen, create definition and privacy as it surrounds pool and garden. Verdant lightness abounds and planted courtyard gardens punctuate modest spaces. Refreshing pastel tones, bronze and marble detailing bring subdued richness to the palette.
regional commendation / state shortlist
Commercial Architecture
The Island | WallaceBrice Architecture
Educational Architecture
St Joseph’s College, Coomera | Macksey Rush Architects
Residential Architecture – Houses (Alterations and Additions)
Cantala Avenue House | ME
Residential Architecture – Houses (New)
Mermaid Beach Residence | B.E Architecture
Hastings | Base Architecture
Diesel’s House | Symbiosphere
Casuarina House | Vokes and Peters
Residential Architecture – Multiple Housing
Serene Living Stage 2 | Shane Thompson Architects
Urban Design
ENVI Micro Urban Village | degenhartSHEDD architecture + urban design
HOTA Green Bridge | ARM + Archipelago
honourable mentions
Educational Architecture
Bond University HSM | BDA Architecture
A.B. Paterson College – The Winton Centre | Burling Brown Architects
Little Seeds Early Learning Centre Tugun | Shane Denman Architects
Somerset College Design Centre | TVS Architects
Interior Architecture
Offices First, Australia Fair | Push
South Tweed Heads Office Fitout, Feros Care | Fulton Trotter Architects
Mermaid Beach Residence | B.E Architecture
Residential Architecture – Houses (New)
Sailfish | Base Architecture
Brake Street Residence | BDA Architecture
Eungella Residence | Paul Uhlmann Architects
Valley House | Shane Denman Architects
Residential Architecture – Multiple Housing
Ocean Residences | Paul Uhlmann Architects
Ze Duplex | Shane Denman Architects
north queensland
north queensland results
walter & oliver tunbridge award for building of the year
replacement chinook facilities | jacobs | commercial architecture
Project description
The Chinook Maintenance Facility sets a new benchmark for industrial buildings in a tropical environment. The Replacement Chinook Facility project replaced a series of outdated buildings with a new fit for purpose maintenance and training facilities to support the new model Chinook helicopters at RAAF Base Townsville. Responding to a brief driven by pragmatic issues of functionality, operational continuity and technical requirements, the architectural design approach was to interpret this into a clear series of spaces that incorporate flexibility, longevity and sustainability.
The three large aircraft service bays are designed for functionality and cross ventilation. Wrapping around the service bays are two storey annexes containing support spaces in a series of pods and interstitial linear voids for circulation, natural light and ventilation. An integrated design team collaborated with stakeholders to resolve siting, staging, technical and environmental issues. The adaptable layout and robust, self-finished materials enhance the long-term life cycle.
Regional Jury citation
The new Townsville Air base Chinook Facility features a central breezeway spine and operable walls within to provide a concentrated cool working environment for the Chinook maintenance personnel. Specialist tool storerooms, workshops and testing facilities are readily and efficiently accessible to the Chinook service bays to provide streamlined and precise workflow. Location of managerial spaces enable complete oversight and communication within and to external air side services. Robust materials ensure durability, minimal maintenance, and sit comfortably within the existing base facilities context. The Chinook facility houses a highly specialised team, yet still provides opportunity for personalisation and casual social interaction. This is an obvious source of team spirit and pride in the Australian Chinook heavy-lift helicopter service team, operational since 1974.
house of the year - north queensland
cooinda house | counterpoint architecture | residential architecture - houses (new)
Project description
The Client has named this house “Cooinda” – an indigenous word meaning “a happy place”. It is an apt name for this contemporary beach house for a large and enthusiastic extended family on beautiful Magnetic Island off the coast of Townsville, North Queensland.
The large accommodation brief of the home has been distilled into a simple architectural form and materiality that sites well in the context of a Magnetic Island street. The key design move was to create a central, double height “outdoor room” around which all of the functions of the house are arranged. This space creates connections between all spaces, and also becomes a key social gathering space.
The greatest success of the scheme is the way in which it works just as well for a couple as it does for large family gatherings.
Regional Jury citation
Cooinda is a busy, fun multi-generational local home that engages with the streetscape – providing opportunity for impromptu conversation and engagement with the local community. The jury appreciated the central double height entertaining zone that visually connects the separate pavilions into the main social activity space. The simple living pavilion provides a relaxed setting for everyday family life.
regional commendation / state shortlist
Commercial Architecture
Replacement Chinook Facilities | Jacobs
Residential Architecture – Houses (New)
Cooinda House | Counterpoint Architecture
honourable mention
Commercial Architecture
Northshore Car Wash | Twohill & James
Residential Architecture – Houses (New)
Bungala Beach House | Wesley Perrott
sunshine coast
sunshine coast results
gabriel poole award for building of the year
calounda chistian college, primary learning centre | Mclellan bush architects | educational architecture
Project description
The new Primary Learning Centre at Caloundra Christian College is designed for the next generation of learners in mind. Resilience, adaptability and collaboration are qualities that will be highly sort after from this new generation of learners. Responding to this, Caloundra Christian College’s Primary Learning Centre was designed around a play based and collaborative learning framework where importance was placed on both the internal and external learning environments to facilitate learning.
The project incorporates Stage 1 of a new accessible bridge link connecting the College campus, main carpark, new upper primary years playground, and oval with the new Primary Learning Centre and existing Kindergarten. The bridge link further values connections, creating safe access and providing more opportunity for play adjacent and within.
The external community interface is now vibrant, playful and appropriately scaled; sparking conversations with commuters outside of the College and generating pride within the College community.
Regional Jury citation
The jury was inspired by this meticulously researched Primary Learning Centre for the Caloundra Christian College. An authentic and exciting learning space has been created from a collaborative process involving architect, landscape architect, teachers and a willing school community. Quite remarkable for the budget, this building exhibits all a child needs and everything that a parent could wish for in a school.
Climate responsive classrooms are well connected to airy break-out spaces, that evoke thoughts of a mini town square, and enable incidental learning and play. A double height volume of interstitial space adjacent to the classrooms is memorable and unites the different levels and encourages connection and communication. There are communal spaces and well considered quiet nooks alongside a creatively designed play area.
The project celebrates learning and exudes the passion and care of its design and delivery process and deserves be promoted as an exemplar in the primary education space.
house of the year - sunshine coast
mill hill retreat | phorm architecture + design | residential architecture - houses (new)
Project description
Siting and locating a new house within an immense natural landscape is a rare privilege and opportunity to reflect upon the intimate act of placemaking. To occupy and experience the landscape on meaningful terms, to add but not subtract through the introduction of a piece of architecture.
The built form of Mill Hill Retreat gathers portions of the landscape in a series of informal internal courtyards – conceived as ‘a formative chain of ponds’. Dividing the plan allows for the continuity of the landscape, to bisect the plan and affords each half of the house the freedom to explore its own particular relationship with the site.
This paired set of relationships are expressed through the contrasting materiality and tectonics of the house, facilitating alternative modes of framing the view and connecting the interior to the exterior.
The external community interface is now vibrant, playful and appropriately scaled; sparking conversations with commuters outside of the College and generating pride within the College community.
Regional Jury citation
The remarkable Mill Hill Retreat is an exciting and sophisticated home for a young family on a magical site. It exudes the care and rapport its architect, client and builder invested together in its shaping.
Poised carefully on the edge between a cultivated ridge and the vastness of a wild hinterland valley, this sophisticated hinterland house inspires discovery of an intimate sense of place through mapping and topographical shaping of its site.
Landscape has been curated sensitively and is embraced beautifully between contrasted pavilions, framing verdant views, as a well-choreographed sequence of crafted terraces. An evolving and expanding experience of interior and exterior spaces, celebrate the primacy of nature, with space and volume varied through rich and balanced contrast, with an authentic and sophisticated sense of permanence, comfort and delight.
regional project of the year - sunshine coast
sea deck | tim ditchfield architects | residential architecture - houses (new)
Project description
Sea Deck is a family home located on a view-abundant, beachside site. Ocean views are captured from each of its three levels as it terraces down the slope. A robust and natural palette of materials feature blackbutt timber cladding, in-situ concrete and timber detailing throughout create a relaxed and sophisticated home.
The modern design philosophy includes extensive use of timber to soften and warm the spaces, drawing inspiration from the adjacent national park. Generous eaves, deeply hooded windows and sheltered balcony spaces respond to the environmental factors of the site. High level ribbons of glazing give the appearance of floating roofs. A thoughtful approach to landscaping helps ground the proposal to its context with the extensive use of native species in the many terraces.
Regional Jury citation
Infusing the quintessential delights of living on the Sunshine Coast with exemplary ease, Sea Deck crafts a skilful approach to design for climate and place, and the challenging salty conditions of coastal living.
Adeptly resolved through mastery of the section, a comprehensive program is achieved with authentic ease and a generosity of space, landscape edges and view framing to great advantage.
Carefully stepping with the site’s natural topography, distinct zones connect with an open, screened stair and the rich warm palette of natural timbers. As a partnership of skill and trust between architect and client, this exceptional family home celebrates the site and feels inextricably of its coastal place.
regional commendation / state shortlist
Commercial Architecture
Sunshine Beach SLSC | Push and Andrew Bock Architecture
Educational Architecture
Caloundra Christian College – Primary Learning Centre | McLellan Bush Architects
Maroochydore SHS | McVeigh Consultants
Residential Architecture – Houses (New)
Eumundi House | Allen Jack + Cottier
Domik | Noel Robinson Architects
Mill Hill Retreat | phorm architecture + design
Sea Deck | Tim Ditchfield Architects
honourable mentions
Educational Architecture
Kawana Waters State College V Block | arkLAB Architecture
Residential Architecture – Houses (Alterations and Additions)
The Estate | Robinson Architects
Pandanus | Sparks Architects Pty Ltd
