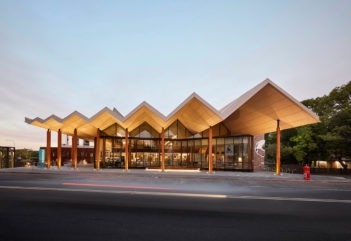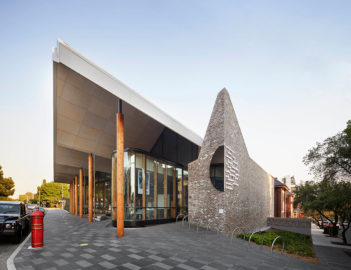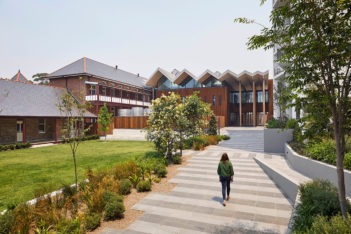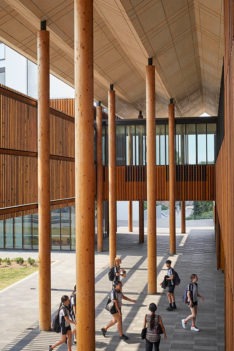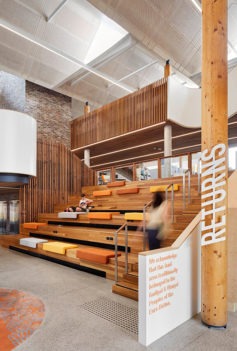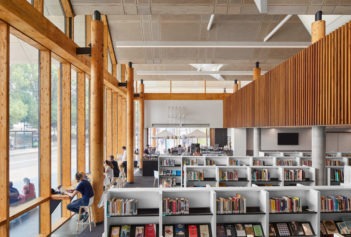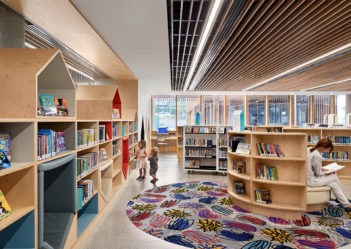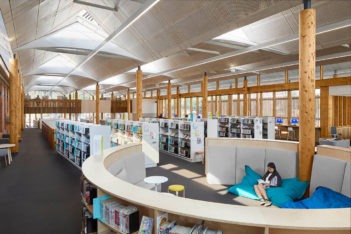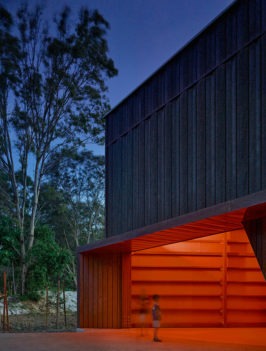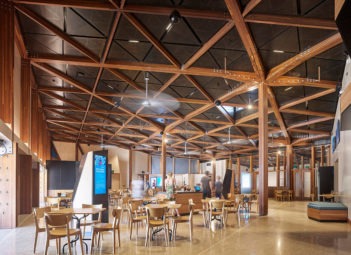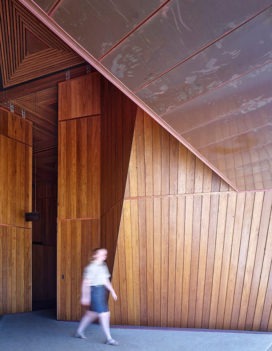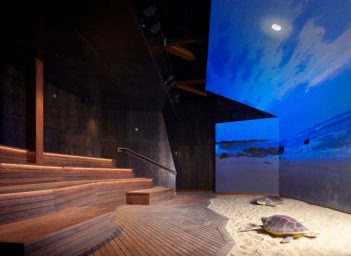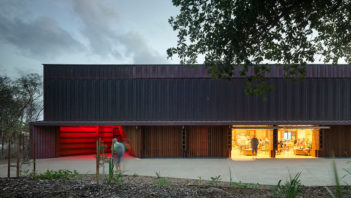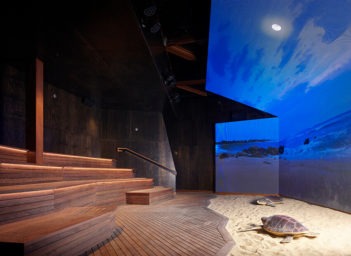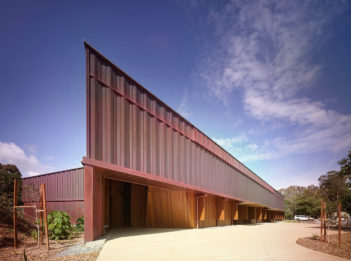2020 National Architecture Awards Results
sustainable Architecture
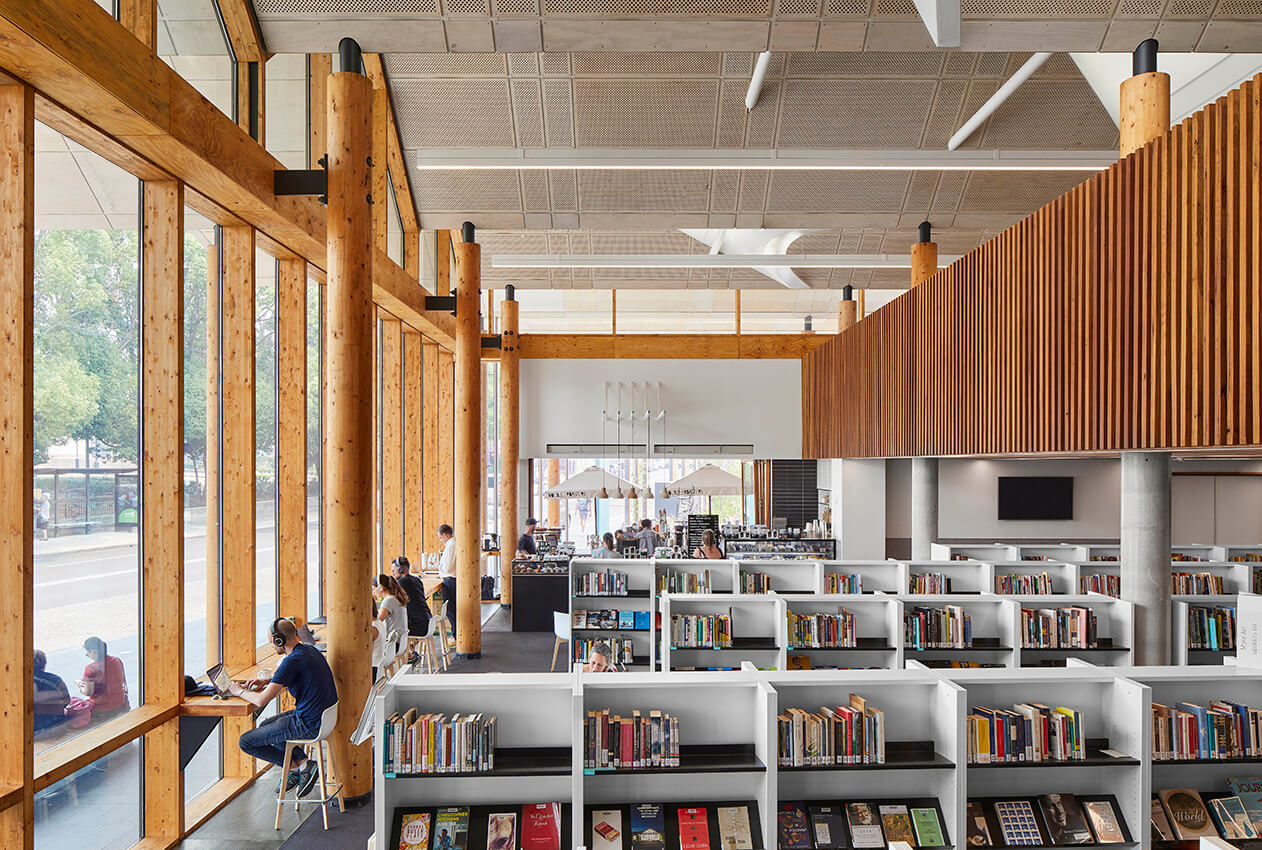
2020 National Architecture Awards - Sustainable architecture
The David Oppenheim Award for Sustainable Architecture
Marrickville Library | BVN | NSW
Built on the land of the Gadigal and Wangal peoples of the Eora nation
Sustainability, in its most broad sense, is central to the design intent for the Marrickville Library project.
The building positively addresses environmental imperatives as well as community, education, heritage and cultural concerns in a most uplifting way. By incorporating an old hospital building, thereby retaining both history and embodied energy, the building embraces adaptive reuse and respects the site’s heritage.
The design uses an abundance of natural light and maintains comfortable conditions for the occupants using a mixed-mode ventilation system in which natural ventilation strategies are supplemented by heating and cooling when external temperatures are less moderate. The ease of connection between interior and exterior uses is supported by this strategy, creating seamless access to the colonnade, courtyard and play areas. The roof design makes use of the “stack effect,” where warm air rises and escapes through high, louvred roof exhausts. Sustainable timbers and recycled bricks are used throughout and a significant reduction in energy use was achieved.
The community has embraced the library as its own and visitation has vastly increased across the broad demographic.
Practice Team
- Bill Dowzer
- Olivia Hyde
- Brian Clohessy
- Andre Callanhan, Project Architect
- Kim Small, Project Architect
- Alex Chaston, Project Architect
- Andrew Buchanan
- Gianluca Gennari
- Peter Richards
- Nikita Notowidigdo
- Sam Williams
- Andrew Fong
- Rose Emerton
- Chi Tang
- Marcus Rigon
- Kerwin Datu
- Jahan Faeghi
Consultant / Construction Team
- Mirvac and CD Construction Group, Builder
- Warren Smith Partners, Hydraulic Consultant
- MBM consultants, Quantity Surveyor
- 360 Degrees Landscape Architects, Landscape Architects
- Citizen, Signage and Wayfinding
- ARUP, Acoustics, Fire Protection, AV/ITS
- GML Heritage, Heritage
- JBA Planning, Planning
- Morris Goding, Access
- McKenzie Group, BCA
- Parking and Traffic Consultants, Traffic
- Micke Lindebergh, Artist
national Commendation for Sustainable Architecture
Pingelly Recreation and Cultural Centre | Iredale Pedersen Hook Architects with Advanced Timber Concepts Studio | WA
Built on the land of the Noongar people of the Gnaala Karla Boodja region
In addition to being a beautifully designed sports facility with a generous disposition, the much-loved Pingelly Recreation and Cultural Centre uses innovative sustainable timber design solutions for low environmental impact and high aesthetic value. One thousand tonnes of local plantation yellow stringybark was harvested, milled and used as cladding and flooring, jarrah was salvaged from the original sports hall, and all other timbers were from sustainable sources. An ingenious structural design using certified engineered timber and offsite prefabrication resulted in the reduced consumption of precious resources.
Natural ventilation and fans cool the sports hall, limiting conditioned spaces to the function centre, gymnasium and club rooms. A high level of shading is applied to all glazing, and daylight augments lighting to the sports hall and other spaces. The oversized external timber cladding has been sealed with natural oil; however, it is intended to weather to silver-grey over time.
Practice Team
- Finn Pedersen, IPH Architects
- Patrick Beale, ATC Studio
- Adrian Iredale, IPH Architects
- Martyn Hook, IPH Architects
- Tom See-Hoo, IPH Architects, Project Architect
- Rebecca Angus, IPH Architects
- Tobias Beale, ATC Studio
- Tara Moore, ATC Studio
- Catherine Dupuy, IPH Architects
- Jordan Blagaich, IPH Architects
- Sinan Pirie, IPH Architects
- Craig Nener, IPH Architects
- Jason Lenard, IPH Architects
- Fred Chan, IPH Architects
- Rebecca Hawkett, IPH Architects
Consultant/Construction Team
- SIME Building & Construction, Builder
- Timberbuilt Solutions, Structural Timber Design & Fabrication
- Scott Smalley Partnership, Structural Engineer
- HW & Associates, Quantity Surveyor
- DB Consulting, Mechanical Consultant
- BEST Consultants, Electrical Consultant
- PJ Wright & Associates, Hydraulic Consultant
- Scott Smalley Partnership, Civil Consultant
- Milestone Certifiers, Building Surveyor
- Cundall, ESD Consultant
- Flint Engineering, Fire Engineer
- Lloyd George Acoustics, Acoustic Consultant
- Siphonic Solutions, Siphonic Drainage Design
national Commendation for Sustainable Architecture
Mon Repos Turtle Centre | Kirk | QLD
Built on the land of the Gooreng Gooreng and Gurang peoples
Mon Repos Conservation Park on Queensland’s coast, which is part of the larger community of Bargara, is the most important turtle nesting ground in Australia for the endangered loggerhead turtle. The new visitor centre and research office needed to fulfil the opposing requirements of highly restricted light-spill at night and natural light in the daytime. The design achieves this through ingenuity in the planning arrangement, construction and building fabric design. The clever structural system – a glulam timber diagrid – was prefabricated locally using local timbers.
Environmental responses include the compact building footprint, removal of onsite parking, reduced construction time to suit the turtle season calendar, minimization of waste and site disruption, mixed-mode ventilation and the use of highly durable materials for longevity in the harsh saline environment.
Practice Team
- Richard Kirk, Design Architect
- Andrew Magub, Project Architect
- Peter Webb, Graduate of Architecture
- Alex Collins, Graduate of Architecture
- Michael Croft, Graduate of Architecture
- Caryn Streeter, Graduate of Architecture
- Jonathan Ward, Project Architect
- George Stratford, Graduate of Architecture
- Dylan Harland
- Karl Eckermann, Design Architect
- David Gowty, Graduate of Architecture
- Cathy Hua, Graduate of Architecture
- Ikhwan Johari, Graduate of Architecture
- Adelaide Hampson
- Fedor Medek
Consultant/ Construction Team
- Murchie Constructions, Builder
- Arup, Structural, Civil, Traffic, Services, Electrical, Lighting, Hydraulic, Fire, ESD and Acoustic Consultant
- Focus Productions, Interpretive Consultant
- TCL, Landscape Consultant
- Certis, Building Certification and Access Consultant
- March Studio, Retail FFE Design Consultant
- Rowles Time Management, Programmer
- Food Services Consultants Australia, Kitchen Fitout Consultant
