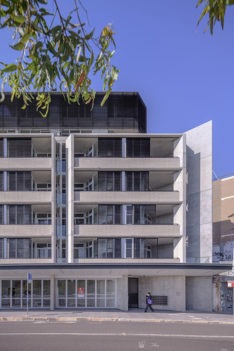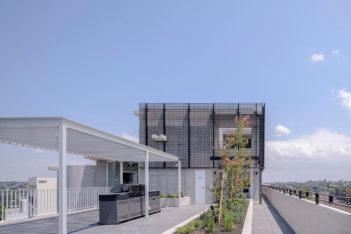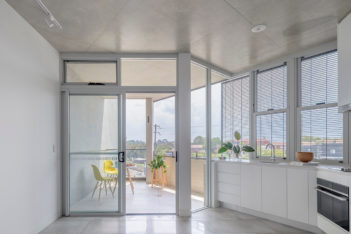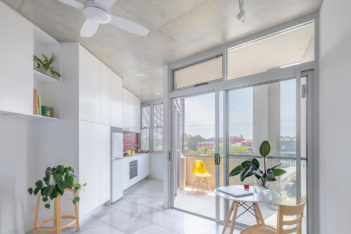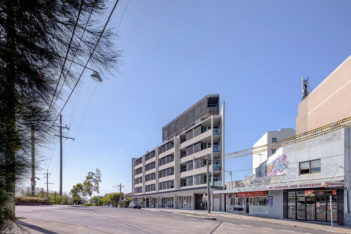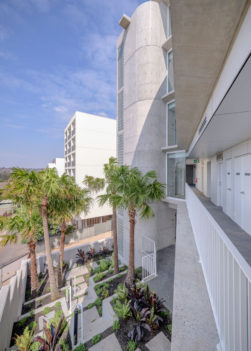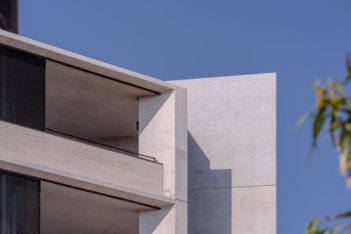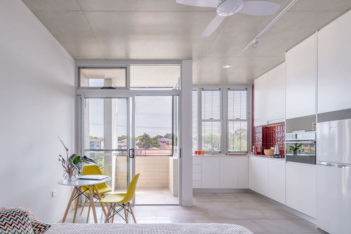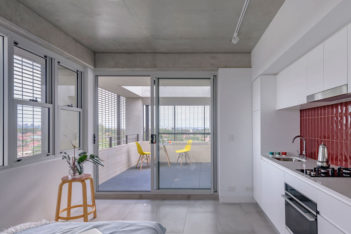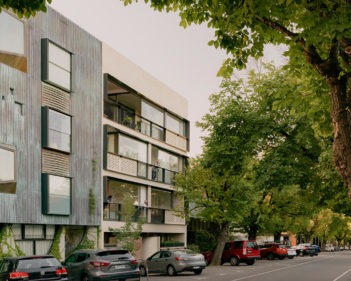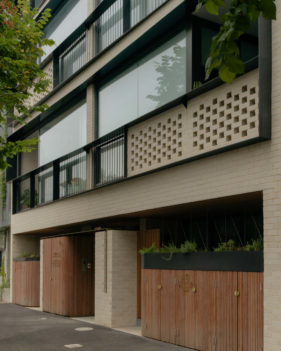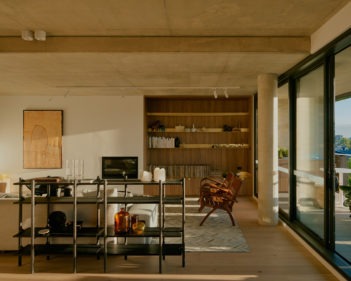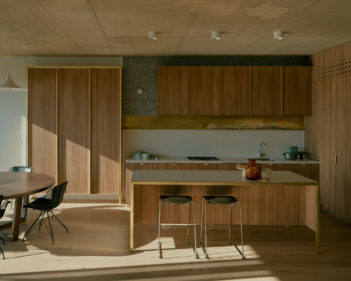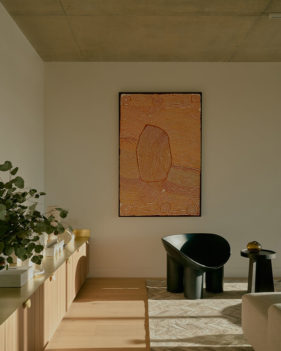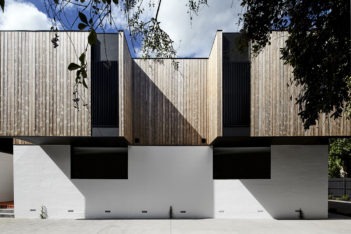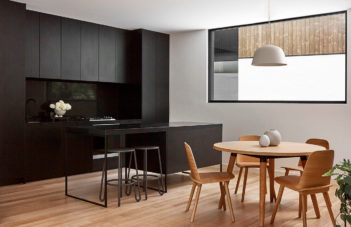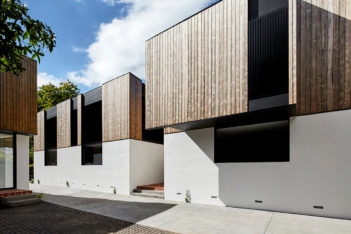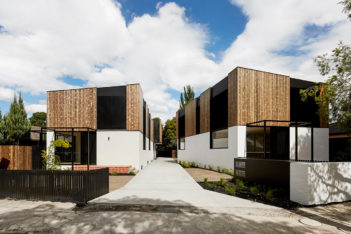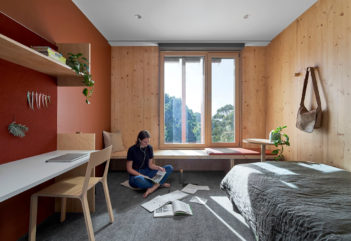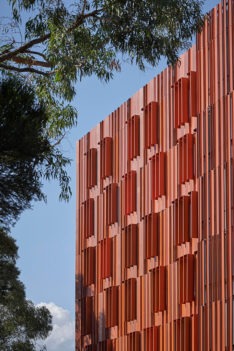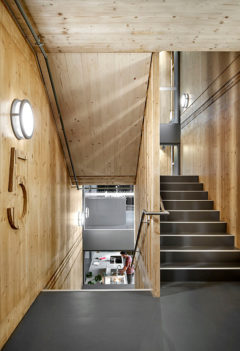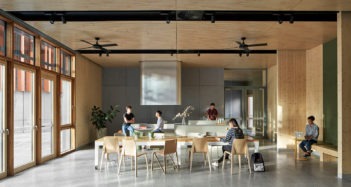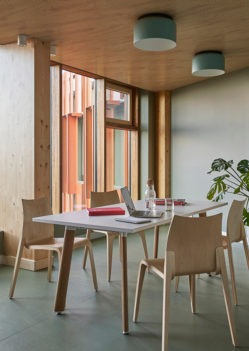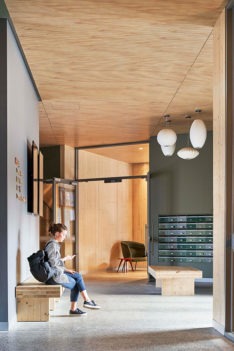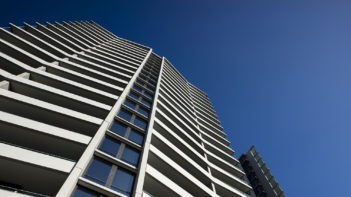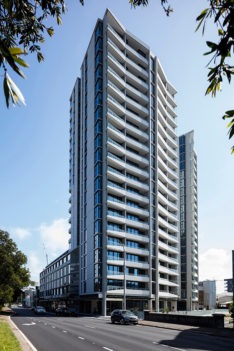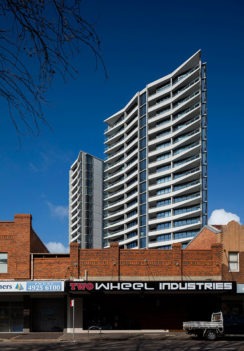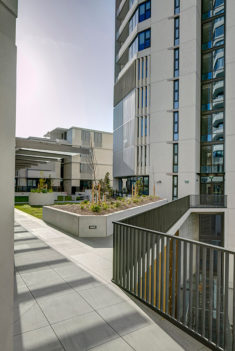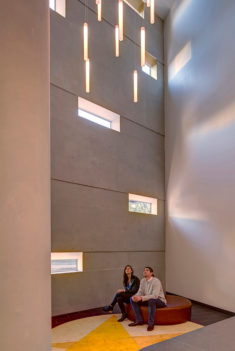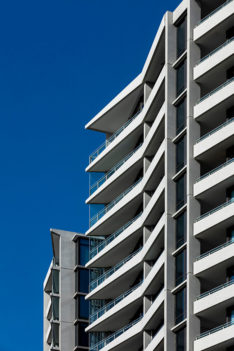2020 National Architecture Award Winners
Residential Architecture - Multiple Housing
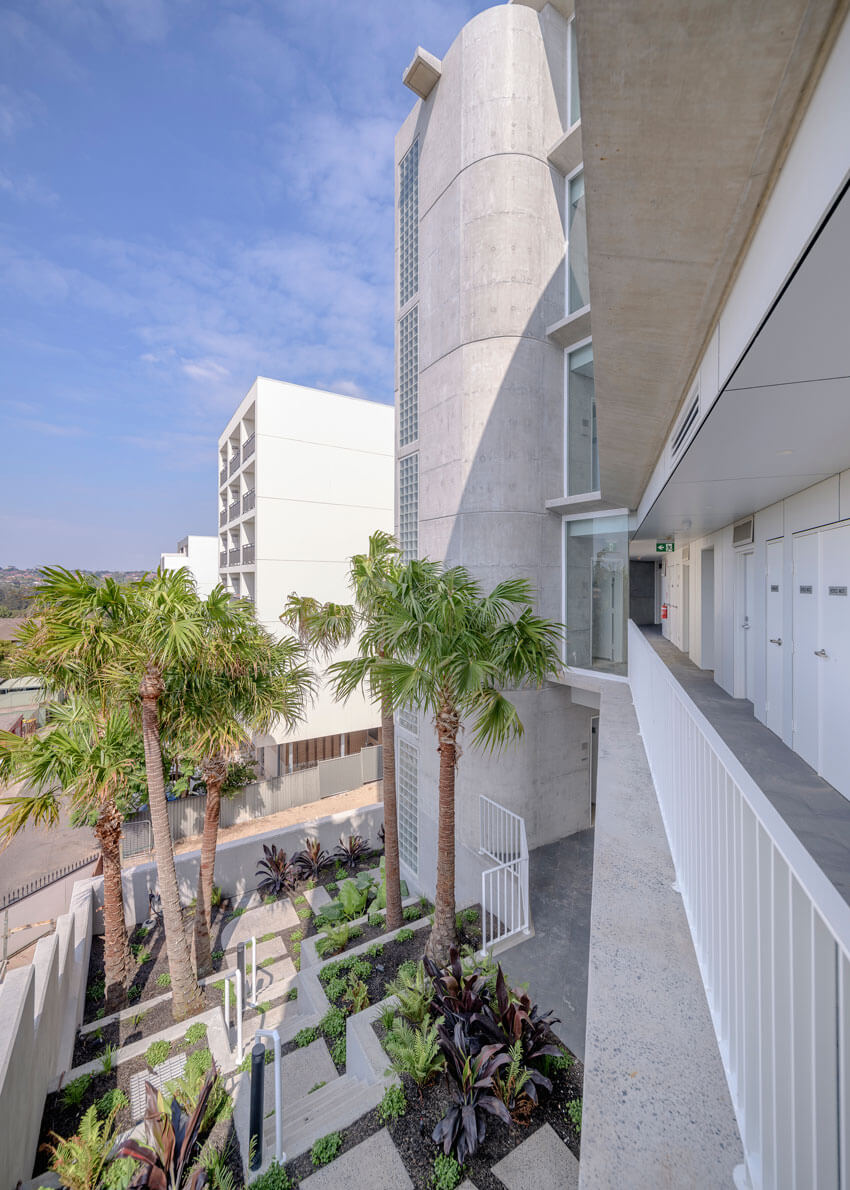
2020 National Architecture Awards - residential architecture multiple housing
The Frederick Romberg Award for Residential Architecture - Multiple Housing
Studio Apartments | Hill Thalis Architecture + Urban Projects | NSW
Built on the land of the Gadigal and Wangal peoples of the Eora nation
On a tight triangular site opposite Dulwich Hill Station in Sydney’s Inner West, Studio Apartments introduces unexpected amenity, dignity and quality to an affordable housing project – a housing type that is so often typified by meagre design outcomes. The design exploits every opportunity the site allows. Four storeys of apartments fan across the broad northern face, above a shopfront and an entry porch, while a detached, sculptural stair tower anchors the open galleries at the rear in a terraced garden open to the sky. While bare at the moment, east and west flanks anticipate future development on adjacent sites.
The top of the building is shaped by differing height controls on the western portion of the site, stepping two storeys higher and allowing a generous, protected communal area on the rooftop. Every apartment has expansive, well shaded glazing to the north and a deep, sunny balcony; every apartment is naturally cross-ventilated; every apartment overlooks the street; and the fanning disposition means that every apartment has its own distinct spatial character.
The plasticity and surface qualities of concrete are celebrated in the massing, tectonics and detailing of the block, and are apparent from the scale of the street to the scale of the apartment. Interiors are suffused with light, and views to the surrounding suburb – immediately apparent from each front door – are the apartments’ backdrop. Every component of this project – from its bold urban form and scale to its carefully designed fenestration and sunscreens – works hard to make architecture. Studio Apartments defends the idea of individual spatial experience within a collective cluster. It approaches a tough typology with remarkable gentleness.
Practice Team
- aaron Murray, Graduate of Architecture
- Jonathon Kibble, Graduate of Architecture
- Adrian Chan, Graduate of Architecture
Consultant / Construction Team
- Australex Group, Builder
- GLN Planning, Town Planner
- Melissa Wilson Landscape Architects, Landscape Architect
- McLaren Traffic Engineering Pty Ltd, Traffic Engineer
- ARIM Services Consulting Pty Ltd, Mechanical Engineer
- Australian Consulting Engineers, Structural Engineer
- TDL Engineering Consulting Pty Ltd, Hydraulic Engineer
- Credwell Consulting, NCC / Access Consultant
- JoEliane Electrical Engineer Consultant, Electrical Consultant
- Mobius Fire Safety Pty Ltd, Fire Consultant
Award for residential Architecture - Multiple Housing
Napier Street for Milieu| Freadman White | vic
Built on the land of the Wurundjeri-willam people of the Kulin Nation
Napier Street for Milieu, a small, speculative apartment building for a boutique development company, represents a clever, contextually responsive design with unusually fine-grained detail for a project of its type.
The mass of the five-storey block is split by an open-air atrium in the centre of the lot. This intimate yet dramatic communal space allows each dwelling to have a dual aspect and, with generous bridges spanning the atrium, also serves as the vestibule to all front doors. Planters integrated into balustrades and a warm materiality of timber and face brick immediately give this multi-layered space a domestic feel. The brickwork is an ingenious combination of as-found and sawn-finish, laid in a variety of bonds to make subtly textured surfaces.
A mix of double-height townhouses and stacked singleheight apartments addresses both the street and the rear lane. Large sliding doors behind balustrades offer full-height openings to the street, allowing living spaces to become deep terraces. Foregrounding civic and community values in multiple housing and celebrating the enduring qualities of modernism, Napier Street is emblematic of a new spirit in apartment buildings.
Consultant / Construction Team
- Atelier Projects, Builder
Commendation for residential Architecture - Multiple Housing
Salisbury Townhouses| NTF Architecture | VIC
Built on the land of the Boon Wurrung people of the Kulin nation
Salisbury Townhouses is a remarkable adaptive reuse project in which a set of tired, one-bedroom 1960s units with little amenity has been skilfully reconfigured into an ensemble of contemporary townhouses and given a new lease of life. This canny transformation of dormant housing stock has been achieved by adding a lightweight second storey to existing dwellings, reconfiguring plans, forming larger openings in existing brick walls and creating private outdoor living spaces in setbacks adjacent to each house. This is careful architectural work – the work of adaptation rather than erasure, potent work that is increasingly important in the renovation of the Australian suburbs.
Practice Team
- Brett Nixon, Design Architect
- Ben Ellul, Project Architect
Consultant / Construction Team
- Sabaya Constructions, Builder
Commendation for residential Architecture - Multiple Housing
Gillies Hall | Jackson Clements Burrows Architects | VIC
Built on the land of the Boon Wurrung people of the Kulin nation
Gillies Hall is a striking new student housing project that advances environmental performance and mass timber construction. Within these highly deterministic frameworks, Jackson Clements Burrows Architects has designed comfortable and thoughtful student spaces. At each level, banks of rooms have been pulled apart to widen the double-loaded, day-lit corridors and transform them into central gathering spaces. Between the two primary blocks are other more sticky spaces for cooking and socializing. Cross-laminated timber, exposed wherever possible, is used confidently for joinery as well as structure, making warm, inviting spaces. Expressive steel sunshading, redolent of bark, wraps the project and responds to the scale of the campus. In Gillies Hall, the architect has given strong character and identity to student housing.
PRACTICE TEAM
- Graham Burrows
- Simon Topliss
- Danielle Pacella
- Thom McCarthy
- Gretel Stent
Consultant / Construction Team
- Multiplex, Builder
- AECOM, Services Consultant,Structural Engineer, Acoustic Consultant, Passive House & ESD Consultant, Fire Engineer
- GRUN Consulting, Passive House Certification
- Buro North, Signage & Wayfinding
- WT Partnership, Quantity Surveyor
- GLAS Urban, Landscape Consultant
- Ratio, Town Planner
- Steve Watson & Partners, Building Surveyor
Commendation for residential Architecture - Multiple Housing
Verve Residences | CKDS Architecture with Hill Thalis Architecture + Urban Projects | NSW
Built on the land of the Awabakal people
Verve Residences punctuates the western end of Newcastle. Two slender towers have been shaped and sited to allow excellent sunlight penetration to a broad podium, creating a key social space and garden for the residents. Sleeved by a mix of retail, commercial and residential use, the podium steps back from Cottage Creek to create a new public frontage and throughsite connection along the creek. The fine urban form of the towers, which have a maximum of six apartments per floor, is accentuated by tapered balcony balustrades on the north side.
The importance and legacy of this project, though, is not in its detail. The small-footprint towers, good orientation, daylit and naturally ventilated corridors, generous communal spaces and urban connections deliver a fundamental architectural amenity – and more – while withstanding the pressure of value engineering.
Practice Team
- Philip Thalis, Design Architect
- Stuart Campbell, Design Architect
- Aaron Murray
- Joel Chamberlain
- Nicholas Flatman, Project Architect
- Kristina Hay, Graduate of Architecture
- Ben Rapley, Project Architect
- James Booth, Project Architect
- Jessica Garnham, Graduate of Architecture
- Timothy Blakeway, Graduate of Architecture
- Sarah Bateman, Project Architect
- Steele Olney, Project Architect
Consultant / Construction Team
- Bloc, Builder
- Northrop Consulting Engineers, Structural Engineer
- Jane Irwin Landscape Architecture, Landscape Consultant
- S4B, Electrical Consultant
- Edwards & Vickerman Consulting Engineers, Mechanical Engineers
- Wallace Plumbing & Fire Design, Hydraulic and Fire Engineers
- Newcert, Building Certfier
- Anchor Ceramics, Public Art
