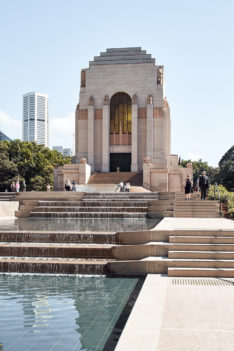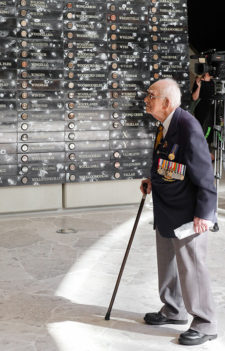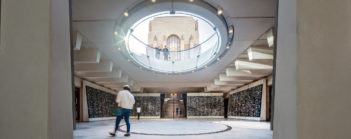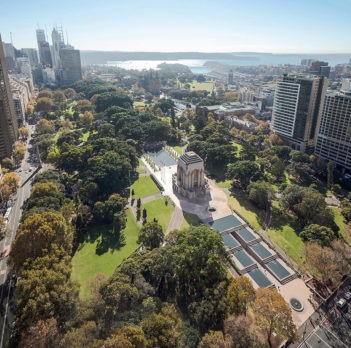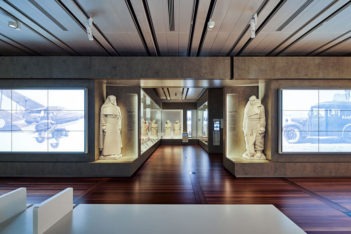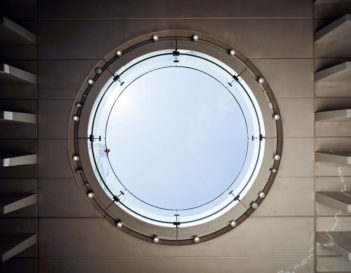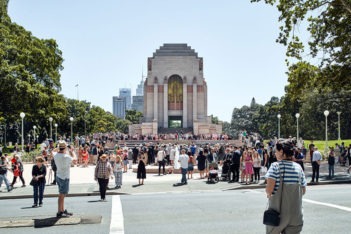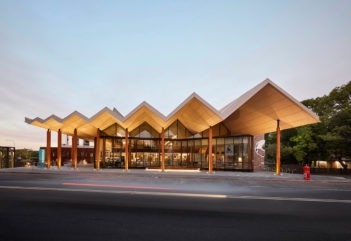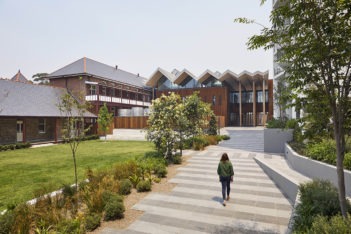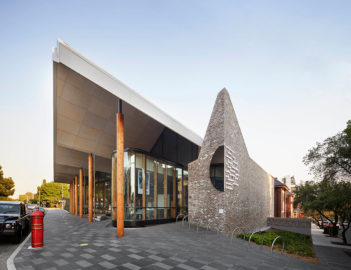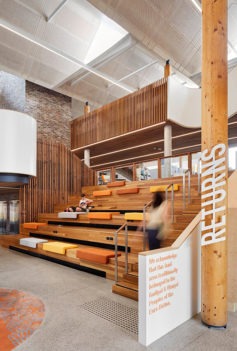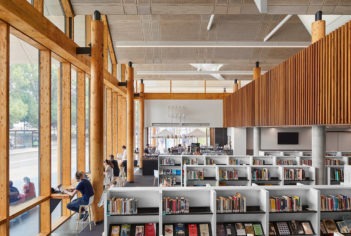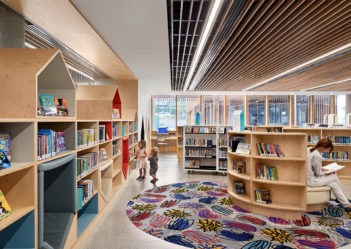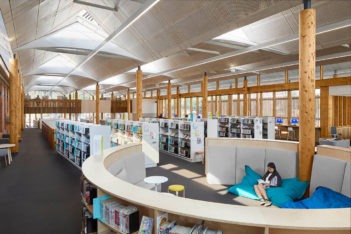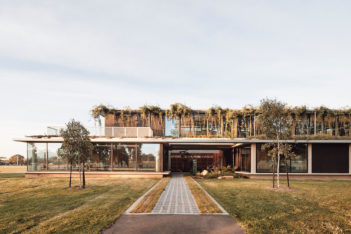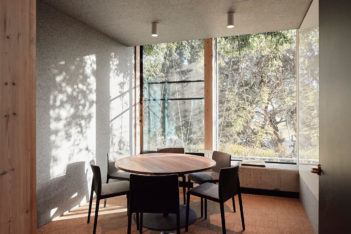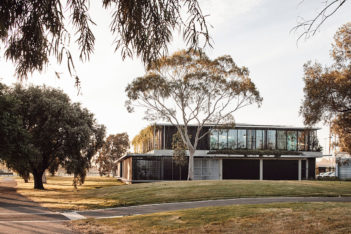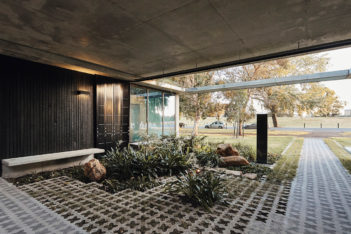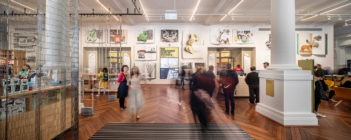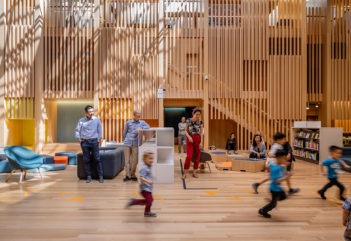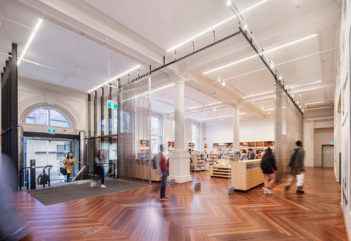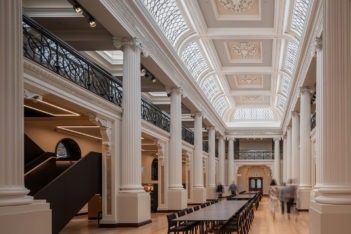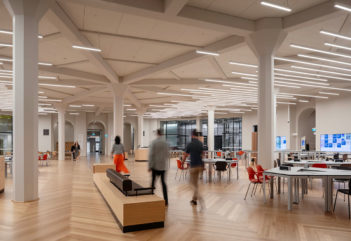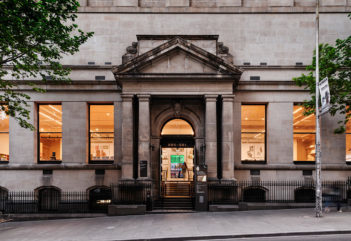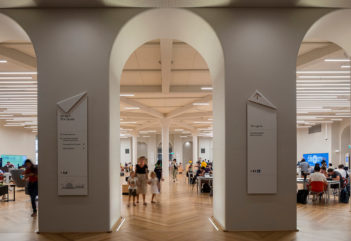2020 National Architecture Award Winners
Public Architecture
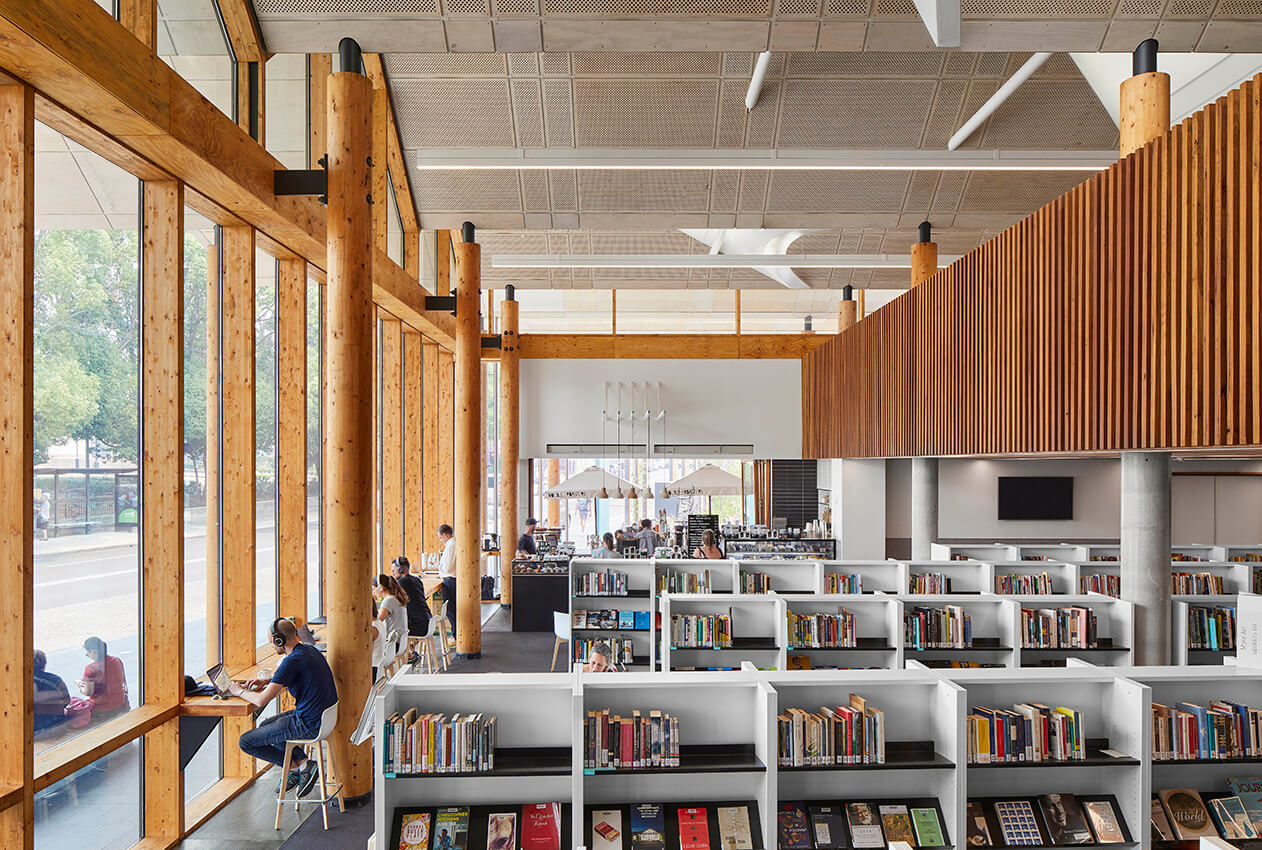
2020 National architecture awards - Public Architecture
The Sir Zelman Cowen Award for Public Architecture - Joint Winner
Anzac Memorial Centenary Extension | Johnson Pilton Walker with the Government Architect NSW | NSW
Built on the land of the Gadigal and Darug peoples of the Eora nation
The Anzac Memorial Centenary Extension has provided the Anzac Memorial with much-needed exhibition and education facilities, and reasserted its prominence in Sydney’s Hyde Park with a new forecourt and water cascade, a t the 1930s vision of the memorial’s architect, C. Bruce Dellit. The memorial is an admired landmark but the original vision of cascading fountains to the south of the memorial had remained unrealized, until now.
The Centenary Extension looks beyond the brief to transform a subterranean extension into an integrated visitor experience. It takes the visitor on a journey from the bustling street down to a new formal court, the Hall of Service, the new facilities, and the original memorial halls beyond.
This is a processional journey of the senses. The water cascade progressively dampens the city noise to focus the visitor on the essential nature of the memorial; the daylight through the courtyard oculus transforms the space throughout the days and seasons of the year; and the textural qualities achieved through the interplay of a refined palette of materials result in a respectful conversation with the original memorial.
In deference to the original pairing of Dellit and artist George Rayner Hoff, a collaboration between artist Fiona Hall and design architect Richard Johnson results in a singular experience of art and architecture. Collaboration between Johnson Pilton Walker and the Government Architect NSW made the project possible, including the adept execution of the enormous community project to gather earth from all corners of New South Wales and battle sites overseas to complete the artist’s vision. The Anzac Memorial Centenary Extension fulfils both traditional and contemporary architectural demands, artfully reinterpreting Dellit’s vision and reconnecting visitors with the Anzac spirit of collaboration and community in a living memorial fit for the twenty-first century.
Practice Team
- Richard Johnson AO MBE, Design Architect
- Paul van Ratingen, Design Architect
- Matteo Salval, Project Architect
- Kiong Lee, Design Architect
- Peter Blome
- Victor Au, Graduate of Architecture
- Emma van Lint
- Timothy Clare, Graduate of Architecture
Daniel Wainwright, Graduate of Architecture - Alex Prichard, Graduate of Architecture
- Clemens Delheid, Graduate of Architecture
- Lorenzo Mauloni, Graduate of Architecture
- Heinrich Hoop, Graduate of Architecture
- Riccardo Cola, Graduate of Architecture
- Maria Rigoli
- Josh Harrold
- Oliver Ju
- Jan Adcock
- Peter Poulet
- Paulo Macchia
- Olivia Hyde
- Bruce Pettman
- Matthew Devine
Consultant / Construction Team
- Built Holdings, Builder
- Marshall Day, Acoustic Consultant
- AAM, Building Surveyor
- NSW Department of Finance, Services and Innovation – Heritage Asset Advisory, Heritage Consultant
- Matt Devine & Co, Heritage Consultant
- Leisure Engineering, Hydraulic Consultant
- Arup, Lighting Consultant
- Cadence, Project Manager
- Arup, Services Consultant
- Taylor Thomson Whitting, Engineer
- MG Planning, Town Planner
- AED, BCA and Fire Engineering
- Australian Museum Consulting, Aboriginal Cultural Impact Assessment
- Diagnostech, Remediation and Waterproofing Consultant
- Douglas Partners, Geo-technical Consultant
- Morris Goding AC, Accessibility Consultant
- NDY, Vertical Transportation
- The Mack Group, Kitchen Design
- WT Partnership, Quantity Surveyor
- Time Planning, Construction Management
- Tree IQ, Arboriculture Consultant
- Fiona Hall, Artist
- XSquared Design, Exhibition Designer
- Schremmer Crick Associates, Industrial Designer
The Sir Zelman Cowen Award for Public Architecture - Joint Winner
MARRICKVILLE LIBRARY | BVN | NSW
Built on the land of the Gadigal and Wangal peoples of the Eora nation
Marrickville Library has breathed new life into a disused building, catalyzing the transformation of an old hospital campus into a new civic hub at the centre of this suburban community. The library, in form and program, epitomizes this diverse community.
The heritage-listed hospital building has been carefully refurbished internally and externally, with a new extension defined by a generous colonnade and a playful sawtooth roof that references both the existing building and the typologies of Marrickville Road. Internally, a variety of spaces cater to the diverse range of uses and people invited into this contemporary library setting. Places for activity and retreat are woven throughout the complex. In the old hospital building, smaller support spaces have been repurposed to house the collections, quiet reading rooms and offices, along with open-air study areas along the reinstated verandahs.
The new spaces complement those housed within the existing ward building. This wing celebrates the building’s heritage by revealing its original facade in the double-height entry hall, which is flooded with natural light from the sawtooth roof lights. The palette of recycled bricks and timber materials that characterizes the new addition is not only warm and inviting but further embeds the narrative of adaptive reuse and recycling within the development. Here, there are spaces to meet everyone’s needs, with areas for reading and relaxing, exhibition space, a children’s area and garden, and the requisite cafe. Users can sit on tiered seating below a soaring ceiling, in cushioned nooks or outdoors.
Marrickville Library represents an evolving vision for new public buildings by creating a distinctive, contemporary and genuinely welcoming environment that has reinvigorated the historic urban setting by placing community life at its heart.
Practice Team
- Bill Dowzer
- Olivia Hyde
- Brian Clohessy
- Andre Callanhan, Project Architect
- Kim Small, Project Architect
- Alex Chaston, Project Architect
- Andrew Buchanan
- Gianluca Gennari
- Peter Richards
- Nikita Notowidigdo
- Sam Williams
- Andrew Fong
- Rose Emerton
- Chi Tang
- Jahan Faeghi
- Marcus Rigon
- Kerwin Datu
Consultant/ Construction Team
- Mirvac, Builder
- CD Construction Group, Builder
- Warren Smith Partners, Hydraulic Consultant
- MBM consultants, Quantity Surveyor
- 360 Degrees Landscape Architects, Landscape Architects
- Citizen, Signage and Wayfinding
- ARUP, Acoustics, Fire Protection, AV/ITS
- GML Heritage,
- JBA Planning,
- Morris Goding, Access
- McKenzie Group, BCA
- Parking and Traffic Consultants, Traffic
- Micke Lindebergh, Artist
Commendation for public Architecture
Parks Victoria Albert Park Office and Depot | Harrison and White with Archier | VIC
Built on the land of the Wurundjeri people of the Kulin nation
This project has transformed a utilitarian parks depot into an engaging public building. Located in Melbourne’s Albert Park, the building is organized around a central courtyard, providing a welcoming orientation space for park visitors while accommodating depot functions behind. Airy and light-filled office spaces on the level above enjoy a green outlook from every window.
A stacked program has enabled a minimal-footprint building that delivers high amenity and low impact. The exposed concrete and timber structure is lean, yet carefully composed to maximum effect, with upturned perimeter beams doubling as window seats internally and planters on the outside face. With the adept integration of greenery to shade, cool and screen spaces, structures and windows, the exterior is further animated and effortlessly settles the building into its parkland setting.
Consultant / Construction Team
- Building Engineering, Builder
- Development Victoria, Project Manager
- Andronas Conservation Architecture, Heritage Architect
- Irwinconsult, Civil Consultant, Structural Engineer, Electrical Consultant, Hydraulic Consultant, Fire Services, Fire Engineering, Vertical Transport, Mechanical Consultant
- McKenzie Group, Building Surveyor, DDA Compliance
- Arup, Acoustic Consultant, AV Consultant
- Urbis, Town Planner
- ID Lab, Signage and Wayfinding
- Steensen Varming, Lighting Consultant, ESD Consultant
- Salt, Traffic Engineer
- AECOM, Quantity Surveyor
Commendation for public Architecture
State Library Victoria Redevelopment | Architectus and Schmidt Hammer Lassen Architects | VIC
Built on the land of the Boon Wurrung and Wurundjeri peoples of the Kulin nation
The State Library Victoria is Australia’s oldest and busiest public library. The Vision 2020 redevelopment addressed ageing buildings, changing needs and confusing circulation through a skilful and sound design framework that will expand the library’s reach and relevance for many generations to come.
The redevelopment has brought together and clarified a conglomeration of 23 buildings, unlocking and transforming 15 spaces for public use. It has created new connections and reinstated the through-block link and Russell Street entry to enhance legibility and access. Public space has been increased by 40 percent, expanding the possibilities of the library’s functions.
Interiors have been stripped of years of building clutter to reveal their original character, in turn, opening up more usable spaces for contemporary research and learning. While remaining respectful of the earlier built fabric, new design elements introduce a fresh and contemporary language, further enhancing the visitor experience in this popular community hub.
PRACTICE TEAM
- Ruth Wilson
- Morten Schmitt
- John Sprunt
- Matt Spinaze
- Elif Tinaztepe
- Jette Birkeskov Mogensen
- Lucy Croft
- Jayden Peacock
- Simon Farr
- Thomas Harvey
- Sarah Ianno
- Emma Lombardi
- David Ha
- Anette Bjerring Gammelgard
- Simon Andreas Arnbjerg
- Waleria Kudera
- Henriette Byrge
- Ivan Cheltuitoru
consultant/ construction team
- Built, Builder
- Development Victoria, Project Manager
- Andronas Conservation Architecture, Heritage Architect
- Irwinconsult, Civil Consultant, Structural Engineer, Electrical Consultant, Hydraulic Consultant, Mechanical Consultant, Fire Services, Fire Engineering, Vertical Transport
- McKenzie Group, Building Surveyor, DDA Compliance
- Arup, Acoustic Consultant, AV Consultant
- Urbis, Town Planner
ID Lab, Signage and Wayfinding - Steensen Varming, Lighting Consultant, ESD Consultant
- Salt, Traffic Engineer
- AECOM, Quantity Surveyor
