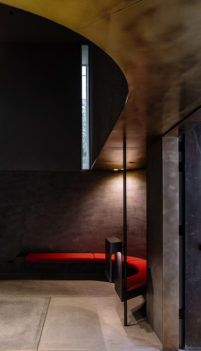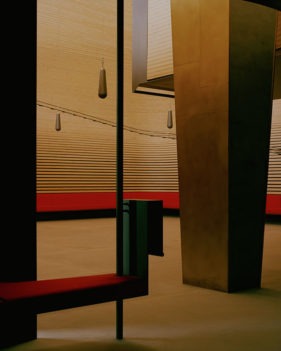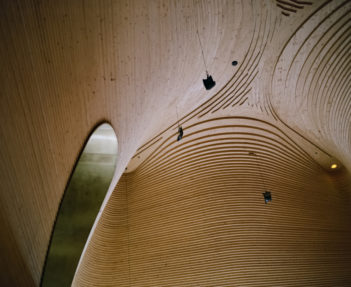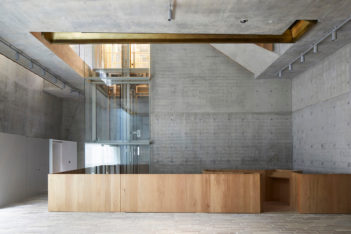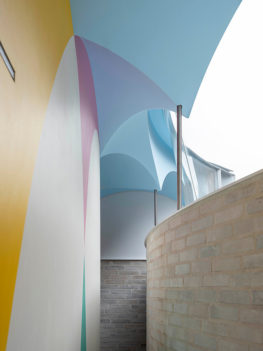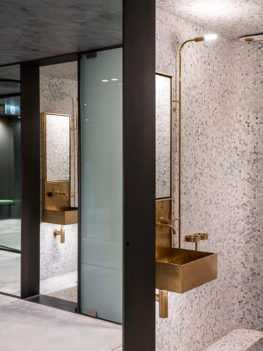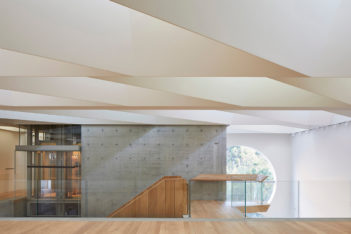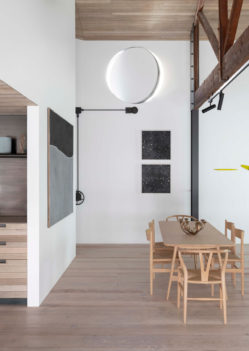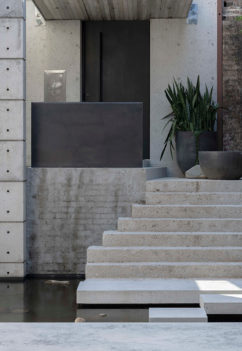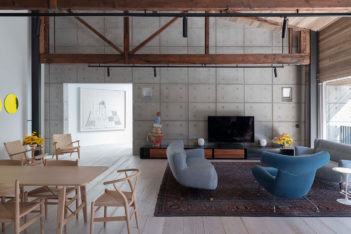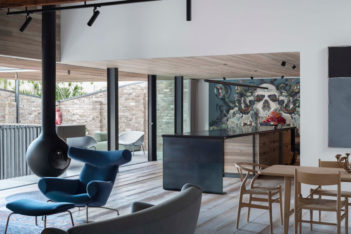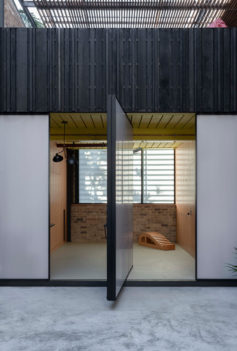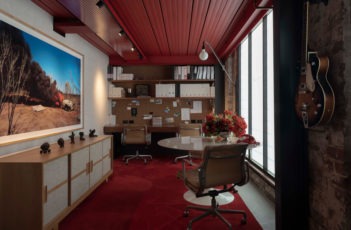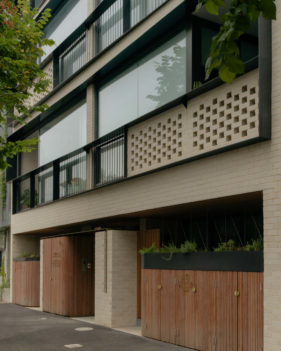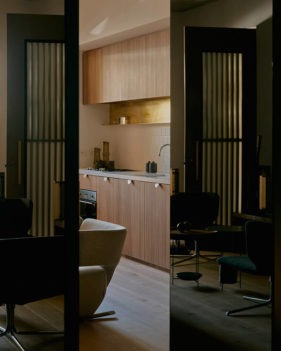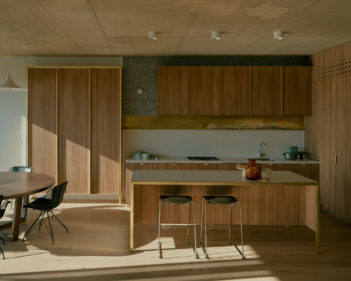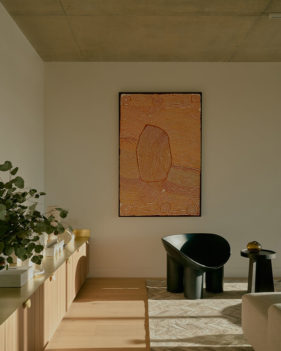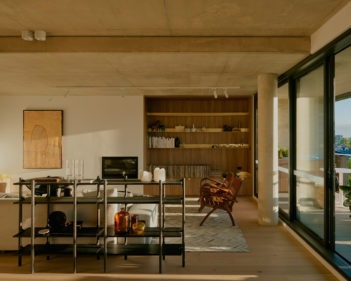2020 National Architecture Award Winners
Interior Architecture
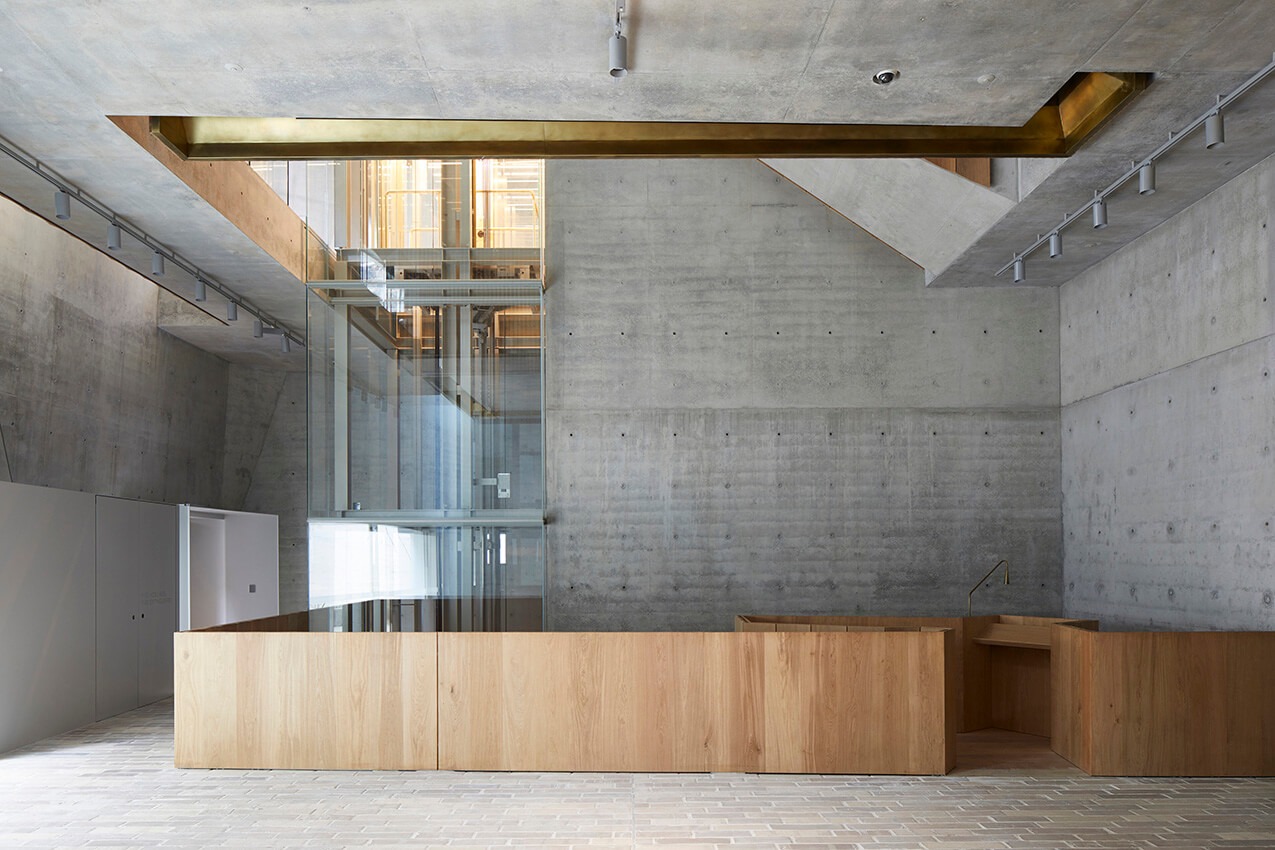
2020 National Architecture Awards - Interior Architecture
The emil sodersten Award for interior Architecture
Phoenix Central Park | Durbach Block Jaggers and John Wardle Architects | NSW
Built on the land of the Gadigal people of the Eora nation
Here, two architectural practices have collaborated, at a conscious but also an instinctive level, to produce one masterwork. An inspired partnership is evident in the architecture – one based on friendship and driven by mutual critique in place of a prescriptive brief. The project is both ambitious and free-spirited, representing an unprecedented moment in architectural patronage.
Although it can only be guessed at from the street, beyond the facade that fronts Central Park’s Chippendale Green is a wondrous interior that is defined by a controlled and unexpected shifting of sunlight directed into the building from selected parts of the exterior. Inside, two architecturally crafted envelopes hug the central courtyard. Multiple paths take you through the building, establishing rich spatial sequences and pausing at points to invite engagement with the city outside.
The ground plane and its relationship to the street are subordinate to the diverse interior spaces and dynamics of their sequencing. Each space stuns, but the connections between them are equally inventive and inspiring. There are no advancing and recessive spaces, but, rather, one united passage of varying generosity.
The performing and visual arts areas, located on either side of the ground floor courtyard, are fully technically equipped. However, each space’s use is not defined in an orthodox way; spatial definition of function is now irrelevant. As one of a growing number of architectural collaborations being realized, Phoenix Central Park is a masterwork. In this project, the overall composition is seamlessly melded, to the point where it is difficult to decipher where one design hand ends and the other begins.
Practice Team
- Neil Durbach, Design Architect
- Camilla Block, Design Architect
- David Jaggers, Design Architect
- Simon Stead, Graduate of Architecture
- Anne Kristin Risnes, Graduate of Architecture
- Deborah Hodge, Project Architect
- Xiaoxiao Cai, Graduate of Architecture
- Adam Hoh, Graduate of Architecture
- John Wardle, Design Architect
- Stefan Mee
- Diego Bekinschtein, Project Architect
- Alex Peck, Designer
- Luca Vezzosi, Project Architect
- Adrian Bonaventura, Visualisation
- David Ha
- Ellen Chen
- Andy Wong
- Manuel Canestrini
- Meron Tierney
Consultant / Construction Team
- Bellevarde Constructions, Builder [early works and superstructure]
- FDC Group, Builder [structure and fitout]
- Aver, Project Manager
- Colliers, Project Manager
- Mersonn, Town Planner
- Taylor Thomson Whitting, Civil Consultant, Structural Engineer
- Pells Sullivan Meylink, Geotchnical Consultant
- Evolved Engineering, Services Consultant
- GTA Consultants, Traffic and Pedestrian Modelling
- Affinity Fire Engineering, Fire Engineers
- Marshall Day Acoustics, Acoustic Consultant
- 360 Degrees, Landscape Consultant
- Studio Ongarato, Signage and Wayfinding
- Philip Chun & Associates, Building Surveyor, Accessibility Consultant
- Inhabit, Facade Engineers
- Bluebottle, Lighting Consultant
Award for Interior Architecture
Grant Pirrie House | Virginia Kerridge Architect | NSW
Built on the land of the Gadigal and Darug peoples of the Eora nation
In the spirit of architectural design as a continuum, Virginia Kerridge has recalibrated Graham Jahn’s 1999 Robin Boyd Award-winning project for the same client.
The original house had itself been a repurposed timber warehouse; this latest version was to accommodate a new chapter in the client’s life. The alteration which is tuned by their intimate knowledge of the house over more than two decades of living in this inner-Sydney location was made possible by the architect’s skill at sophisticated transformation.
Through the intuitive working over of the design between the original house and the client’s new focus, a smoothly connected set of spaces has evolved some being subtle simplifications of the original rooms. As the circulation spirals around the plan, rising through the levels, each change of direction brings a new mood, established by a shift in finishes and colours. The wood of the founding timber warehouse and the concrete of the original house are exquisitely partnered with a new suite of rolled-steel details that remain true to the honesty of material throughout.
The result is a container that artfully screens the harshness of the inner-city site from the interior, while welcoming in the sun, breeze and birdsong. This is an example of sustainability at its best, where a new generation of building is crafted upon an original, with respect and delight.
Practice Team
- Virginia Kerridge, Design Architect
- Alejandro Galdo Cora
- Alana Peddie, Graduate of Architecture
- Thomas Wing-Evans, Graduate of Architecture
Consultant/ Construction Team
- Bellevarde Constructions, Builder
- SDA Structures (Andrew Simpson), Structural Engineer
- Brunskill McClenahan, Building Surveyor
- QS+ Matt Saunderson, Cost Consultant
Commendation for Interior Architecture
Napier Street for Milieu | Freadman White | VIC
Built on the land of the Wurundjeri-willam people of the Kulin nation
This project in an inner-Melbourne suburb has departed from the often-prescribed apartment building typology by developing at its centre – where typically there is a double-loaded corridor – a surprising circulation space, open to the sky. The day-lit, naturally ventilated heart of the building separates two banks of apartments, creating a dramatic central communal space where all of the front doors are visible from all levels.
In place of an imposing foyer is a finely detailed, gated breezeway entry. This leads to the lofty centre, where strategically located bridges and landscape playfully punctuate the space. This strategy, along with a renegotiation of the fire-safety code, allows each apartment to have cross-ventilation – unusual for such a deep block.
An asset to its environment, the building is made predominantly of natural materials, with finely detailed timber joinery in the foreground.
Consultant/ Construction Team
- Atelier Projects, Builder
