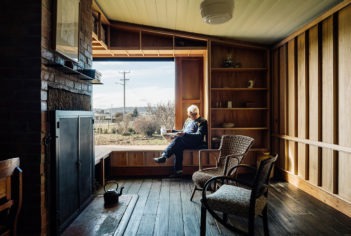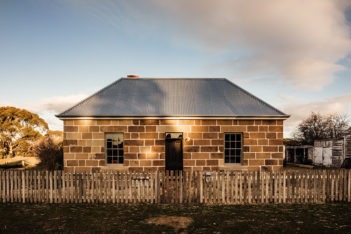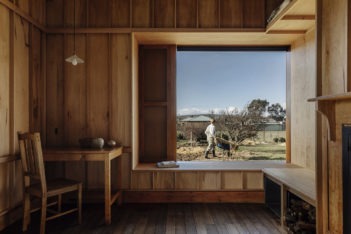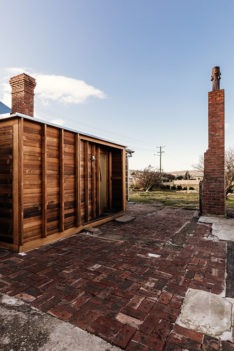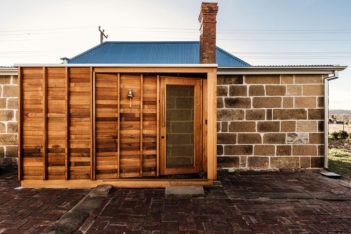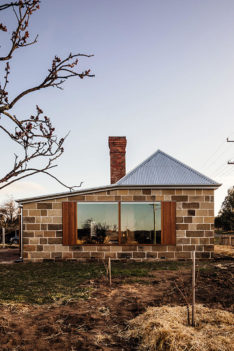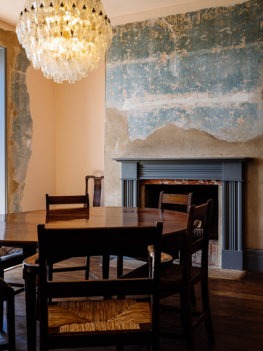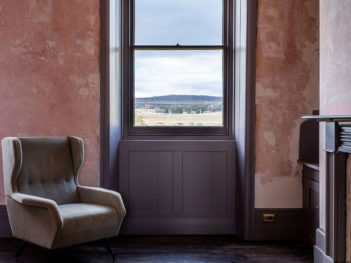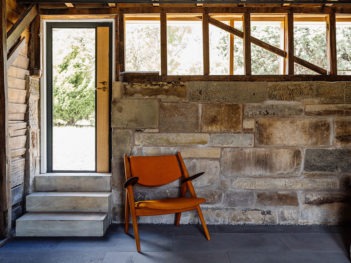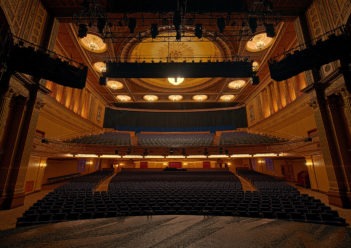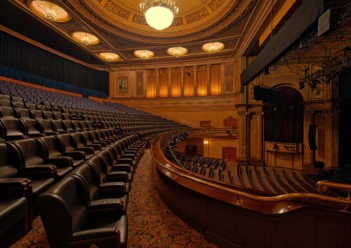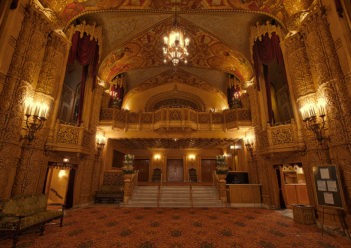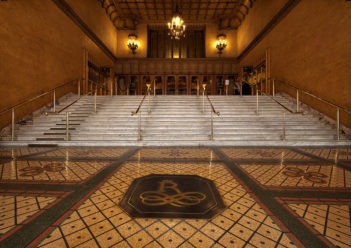2020 National Architecture Award Winners
Heritage Architecture
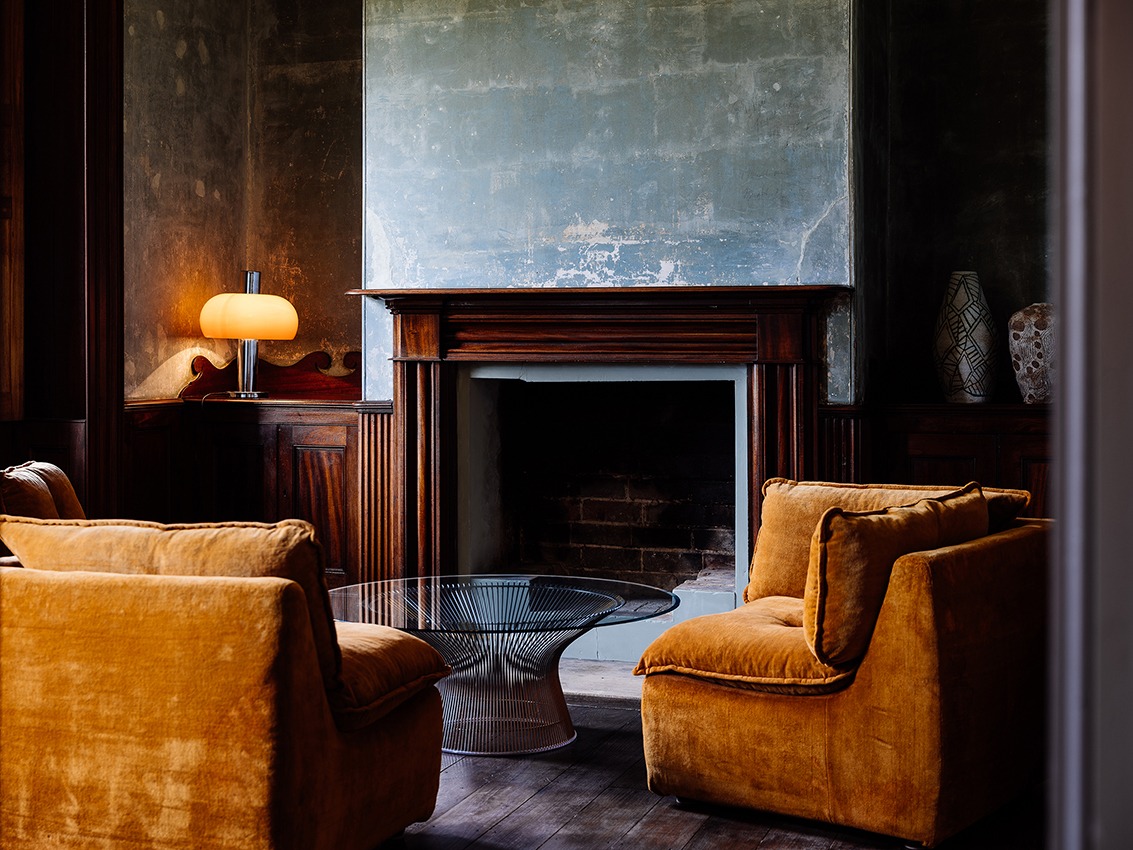
2020 National architecture awards - heritage
The Lachlan Macquarie Award for Heritage - Joint Winner
Bozen’s Cottage | Taylor & Hinds Architects | Tasmania
Built on the land of the palawa/pakana people of lutruwita
The restoration of the convict-built Bozen’s Cottage makes a noteworthy contribution to the heritage of Tasmania’s Oatlands, thanks to the inspired and sensitive approach taken in making contemporary additions to such a modest structure. This award acknowledges the commitment of impassioned clients and dedicated architects.
A new timber layer lines the interior of the four-room cottage, a reminder of the original 180-year-old structure and a reference to the first carpenter’s spirit and technique, as typified by the door framing. The original stonework has been restored, except where knowledge of the original is missing, in which case a contemporary and exquisitely scaled intervening window bay gives district views and light to the interior.
This detailed and important work has prepared Bozen’s Cottage for another 180 years of comfortable habitation. The architecture promotes a view of historic workmanship while simultaneously projecting an engaging future.
Practice Team
- Mat Hinds, Design Architect
- Poppy Taylor, Design Architect
- Ken Beheim-Schwarzbach, Graduate of Architecture
Consultant / Construction Team
- Jackman Builders, Builder
- Aldanmark Consulting Engineers, Engineer
The Lachlan Macquarie Award for Heritage - Joint Winner
Hollow Tree House | Core Collective Architects | Tasmania
Built on the land of the palawa and pakana people of lutruwita
A significant commitment to Tasmania’s heritage has been made with the restoration of Hollow Tree House and its stables. The informed and artful peeling back of building layers reveals the original fabric, constructed at various times in the house’s history.
This award honours the shared vision of an inspired client and an adept architect. They have revealed the early settler spirit of “making do” in the isolation of the Central Highlands, while enacting the Burra Charter principle of doing “as much as necessary but as little as possible”1 in preparing the homestead for the future.
While the architects of the new Hollow Tree House have been respectful of its past and maintained the character of the homestead through the upheaval of the construction period, their inventive and fine insertions also propose an optimistic future. Core Collective Architects’ contemporary aesthetic is nuanced and captivating against the original austerity of the Colonial Georgian homestead, resulting in an enchanting contemporary house.
Practice Team
- Ryan Strating
- Emily Ouston
- Erica Proud
Consultant/ Construction Team
- Paradigm Constructions, Builder
- Praxis Environment, Heritage Consultant
- JMG Engineers & Planners, Structural Engineer
- Optimus Consulting, Building Surveyor
- Overeem Gas & Plumbing, Hydraulic Consultant
Award for Heritage
Regent Theatre, Melbourne | Lovell Chen | Victoria
Built on the land of the Boon Wurrung and Woiwurrung peoples of the Kulin Nation
Lovell Chen’s work on the fourth incarnation of the Regent Theatre has prepared this important Melbourne landmark for a new generation of performers and theatregoers. A complex array of technical requirements on both sides of the stage is seamlessly accommodated without compromising the building’s decorative and aesthetic values.
The work is an exemplar of fine conservation and the painstaking research required to deliver it. Deep technical and spatial expertise is central to excellence in heritage architecture, as seen in the reconfiguration of the seating, which is resolved by a concealed three-dimensional truss at the leading edge of the dress circle. The architects’ conceptual skill and thoroughness in identifying, sourcing and coordinating the appropriate resources to realize such a project should not be underestimated.
Practice Team
- Peter Lovell
- Milica Tumbas
- Deirdre Heffernan
- Tina Tam, Project Architect
- William Jamieson, Graduate of Architecture
- Jack Tweedie, Graduate of Architecture
Consultant / Construction Team
- ICON, Builder
- Irwinconsult, Structural Engineer, Services Consultant
- Andrew Christofi & Associates, Hydraulic Consultant
- Resonate, Acoustic Consultant
- Schuler Shook, Other, Theatre Consultant
- Philip Chun, Building Surveyor
- Affinity Fire Engineering, Fire Engineering
- Buckford Illumination Group, Lighting Consultant
- Slattery Australia, Quantity Surveyor
- Morris Goding Access Consulting, Access Consultant
- Mendis Hanna & Associates, Electrical Consultant
